New Homes » Kanto » Tokyo » Koto
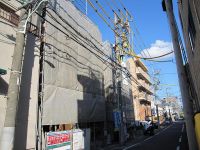 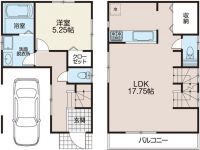
| | Koto-ku, Tokyo 東京都江東区 |
| Tokyo Metro Tozai Line "Minamisunamachi" walk 18 minutes 東京メトロ東西線「南砂町」歩18分 |
| 4LDK + equipped with a car space design Eco Jaws a comfortable space full of sense of openness and we have taken into account also in energy saving. 4LDK+カースペース開放感に満ちた快適な空間を設計Ecoジョーズを搭載し省エネ性にも考慮しております。 |
| ◇ south-facing balcony - ◇ each room in the closet ◇ neighborhood scan - pa - a 4-minute walk ◇ the hot water supply efficiency exhaust heat ・ Improved to about 95 percent by the latent heat recovery system eco job -'s equipped ◇ interior of ・ Artificial marble counter was also excellent in cleaning properties - (kitchen) ◇ bathroom is spacious 1 tsubo type (bathroom) ◇ convenient and comfortable mosquitoes - Doki - the type of electric lock (entrance door) ◇ human - computer - do not use, Front fog not Mira - (vanity) ◇ conventional tank not in the equation spin - di - realize the powerful cleaning force (toilet) ◇ heat shield in the middle air layer in the window glass ・ High thermal insulation ・ Adopting the excellent pair of glass to the anti-dew of ◇ add-fired function Semio - Togasu water heater ◇ strong even in light and fire in a convenient under-floor storage ◇ roofing material Kara - Best ◇南向きバルコニ-◇各部屋にクロゼット◇近隣ス-パ-徒歩4分◇給湯効率を排気熱・潜熱回収システムにより約95%にまで向上ecoジョ-ズ搭載◇インテリア性・清掃性にも優れた人造大理石カウンタ-(キッチン)◇浴室はゆったり1坪タイプ(浴室)◇便利で快適なカ-ドキ-タイプの電気錠(玄関ドア)◇ヒ-タ-を使っていない、前面くもらないミラ-(洗面化粧台)◇従来のタンク式にはないスピ-ディ-でパワフルな洗浄力を実現(トイレ)◇窓ガラスには中間空気層で遮熱・高断熱・防露性に優れたペアガラスを採用◇追焚機能付きセミオ-トガス給湯器◇便利な床下収納庫◇屋根材には軽くて火災にもつよいカラ-ベスト |
Local guide map 現地案内図 | | Local guide map 現地案内図 | Features pickup 特徴ピックアップ | | 2 along the line more accessible / Energy-saving water heaters / Facing south / System kitchen / Bathroom Dryer / LDK15 tatami mats or more / Washbasin with shower / Toilet 2 places / Bathroom 1 tsubo or more / South balcony / Warm water washing toilet seat / All living room flooring / Three-story or more 2沿線以上利用可 /省エネ給湯器 /南向き /システムキッチン /浴室乾燥機 /LDK15畳以上 /シャワー付洗面台 /トイレ2ヶ所 /浴室1坪以上 /南面バルコニー /温水洗浄便座 /全居室フローリング /3階建以上 | Event information イベント情報 | | Local sales Association (please make a reservation beforehand) schedule / Every Saturday, Sunday and public holidays time / 11:00 ~ 17:00 現地販売会(事前に必ず予約してください)日程/毎週土日祝時間/11:00 ~ 17:00 | Property name 物件名 | | Libre Garden S Higashisuna リーブルガーデンS東砂 | Price 価格 | | 42,800,000 yen ~ 44,800,000 yen 4280万円 ~ 4480万円 | Floor plan 間取り | | 4LDK ~ 4LDK 4LDK ~ 4LDK | Units sold 販売戸数 | | 4 units 4戸 | Land area 土地面積 | | 60.65 sq m ~ 72.88 sq m (measured) 60.65m2 ~ 72.88m2(実測) | Building area 建物面積 | | 95.63 sq m ~ 111.78 sq m (measured) 95.63m2 ~ 111.78m2(実測) | Completion date 完成時期(築年月) | | In late May 2013 2013年5月下旬 | Address 住所 | | Koto-ku, Tokyo Higashisuna 6-14 東京都江東区東砂6-14 | Traffic 交通 | | Tokyo Metro Tozai Line "Minamisunamachi" walk 18 minutes
Toei Shinjuku Line "Higashi-Ojima" walk 24 minutes 東京メトロ東西線「南砂町」歩18分
都営新宿線「東大島」歩24分
| Contact お問い合せ先 | | (Ltd.) Tees Room TEL: 0800-805-6553 [Toll free] mobile phone ・ Also available from PHS
Caller ID is not notified
Please contact the "saw SUUMO (Sumo)"
If it does not lead, If the real estate company (株)ティーズルームTEL:0800-805-6553【通話料無料】携帯電話・PHSからもご利用いただけます
発信者番号は通知されません
「SUUMO(スーモ)を見た」と問い合わせください
つながらない方、不動産会社の方は
| Building coverage, floor area ratio 建ぺい率・容積率 | | Kenpei rate: 60%, Volume ratio: 300% 建ペい率:60%、容積率:300% | Time residents 入居時期 | | Consultation 相談 | Land of the right form 土地の権利形態 | | Ownership 所有権 | Construction 施工 | | One construction Co., Ltd. 一建設株式会社 | Use district 用途地域 | | Semi-industrial 準工業 | Overview and notices その他概要・特記事項 | | Building confirmation number: No. 12UDI3T Ken 02669 建築確認番号:第12UDI3T建02669号 | Company profile 会社概要 | | <Marketing alliance (agency)> Governor of Tokyo (1) No. 092660 (Ltd.) Tees Room Yubinbango136-0076, Koto-ku, Tokyo Minamisuna 7-4-2 NV Minamisuna first floor <販売提携(代理)>東京都知事(1)第092660号(株)ティーズルーム〒136-0076 東京都江東区南砂7-4-2 NV南砂1階 |
Local appearance photo現地外観写真 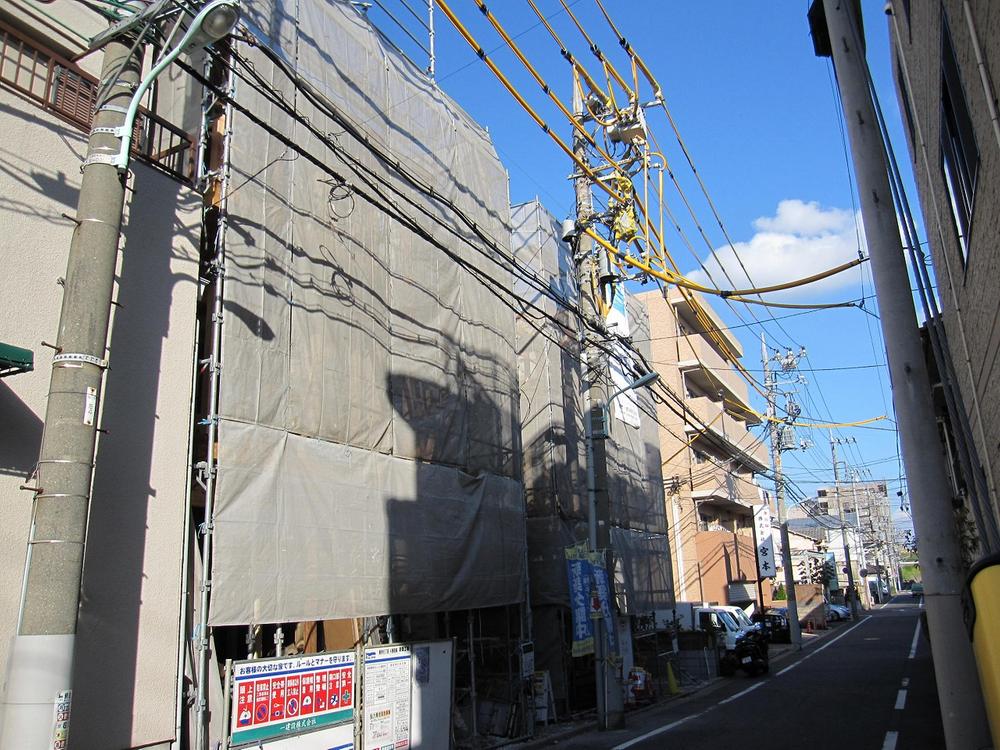 July 7 current
7月7日現在
Floor plan間取り図 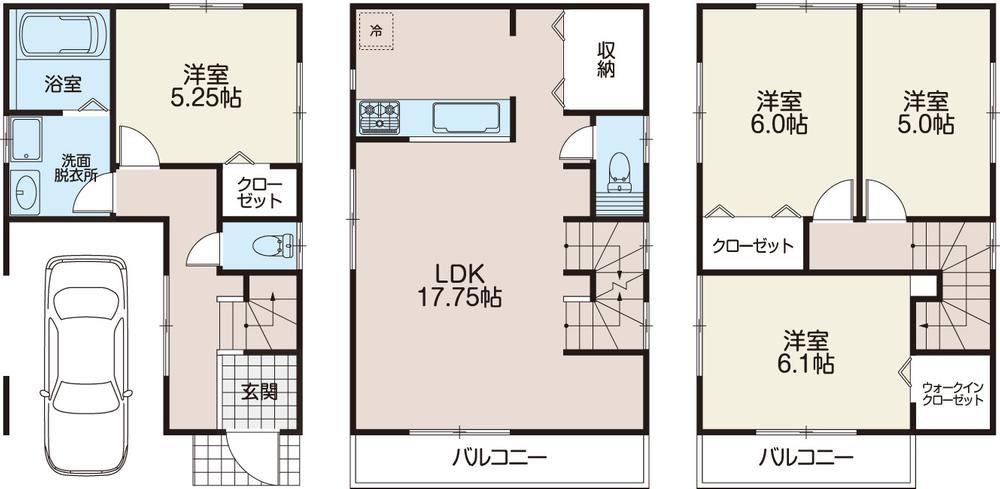 (1 Building), Price 43,800,000 yen, 4LDK, Land area 60.65 sq m , Building area 99.36 sq m
(1号棟)、価格4380万円、4LDK、土地面積60.65m2、建物面積99.36m2
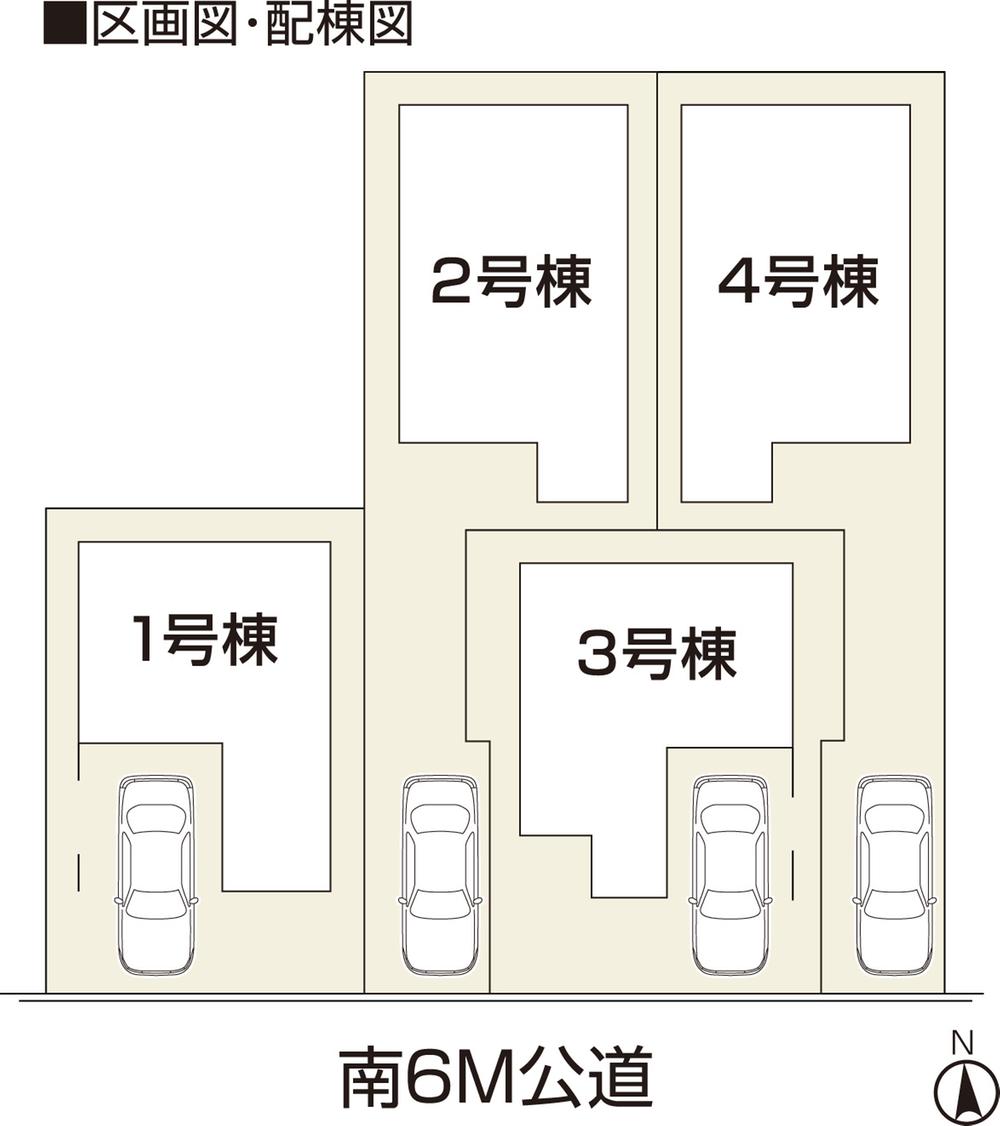 The entire compartment Figure
全体区画図
Local photos, including front road前面道路含む現地写真 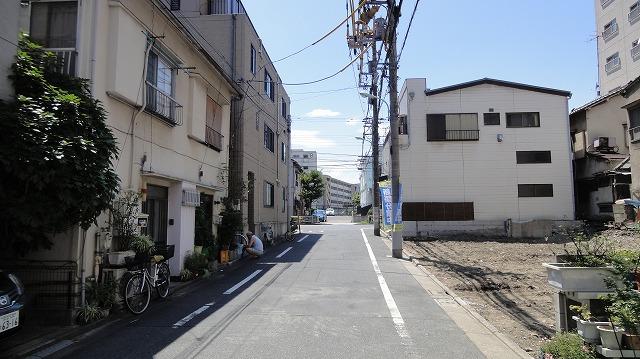 Frontal road
前面道路
Floor plan間取り図 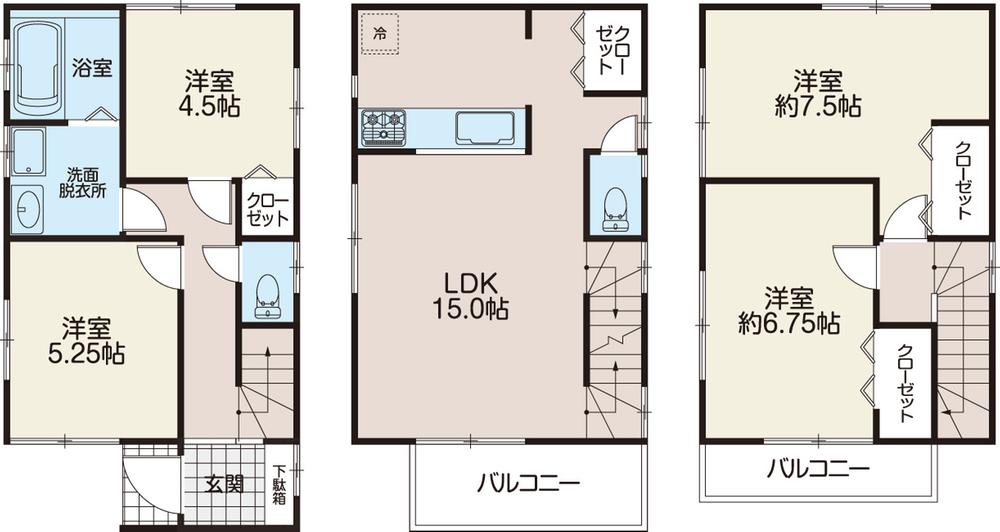 (Building 2), Price 42,800,000 yen, 4LDK, Land area 72.88 sq m , Building area 95.63 sq m
(2号棟)、価格4280万円、4LDK、土地面積72.88m2、建物面積95.63m2
Rendering (appearance)完成予想図(外観) 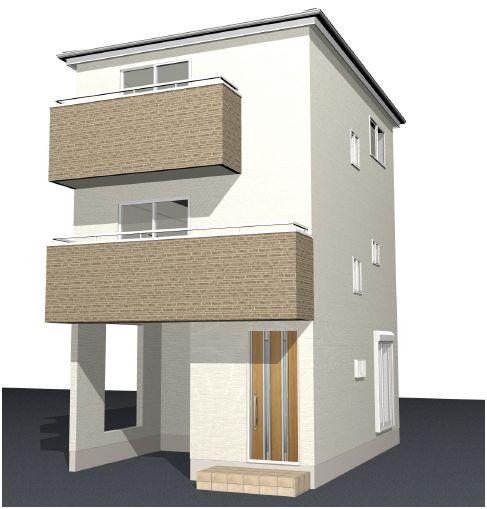 ( 1 Building) Rendering
( 1号棟)完成予想図
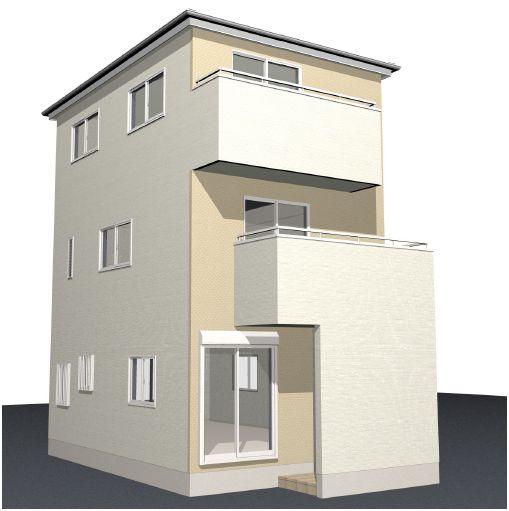 ( 2 Building) Rendering
( 2号棟)完成予想図
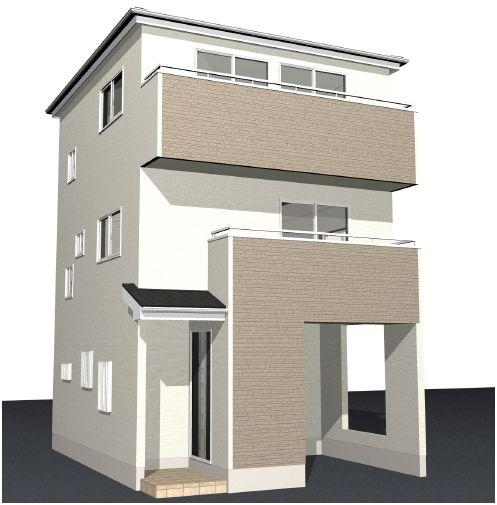 ( 3 Building) Rendering
( 3号棟)完成予想図
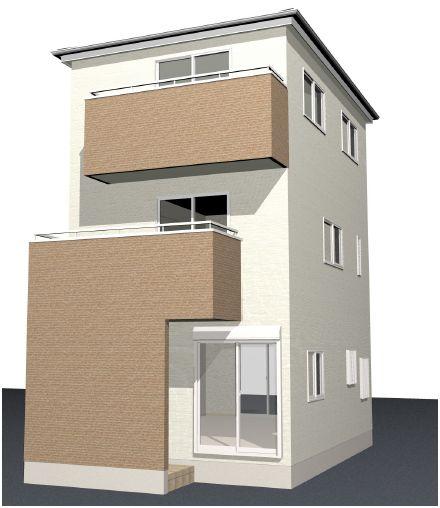 ( 4 Building) Rendering
( 4号棟)完成予想図
Same specifications photos (living)同仕様写真(リビング) 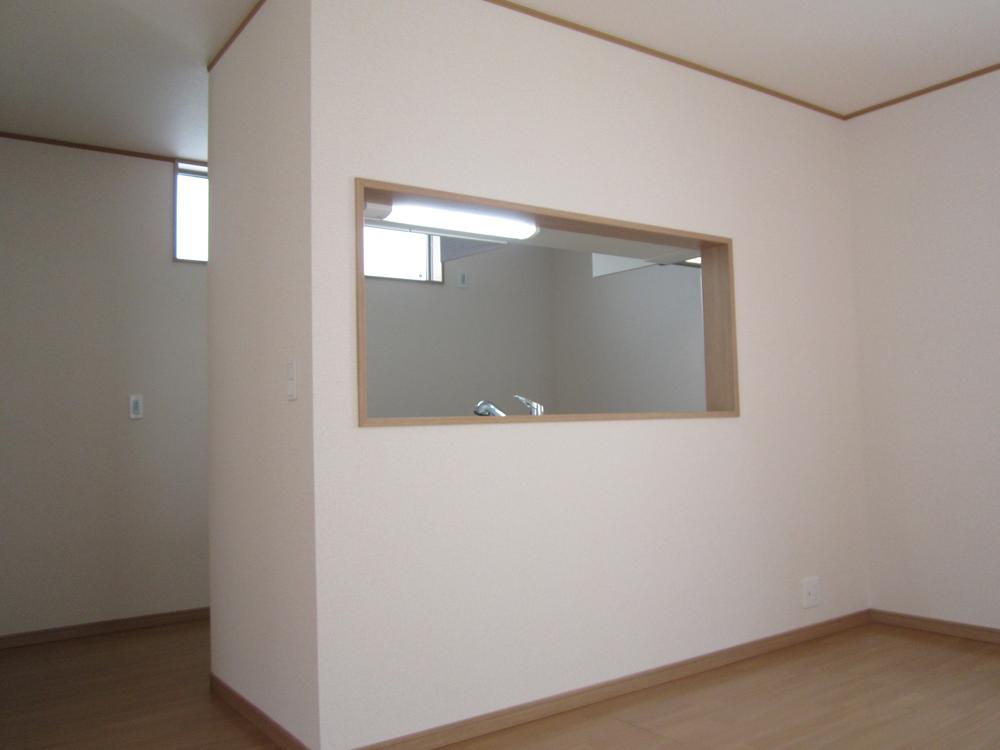 Living same specifications Photos
リビング同仕様写真
Same specifications photo (bathroom)同仕様写真(浴室) 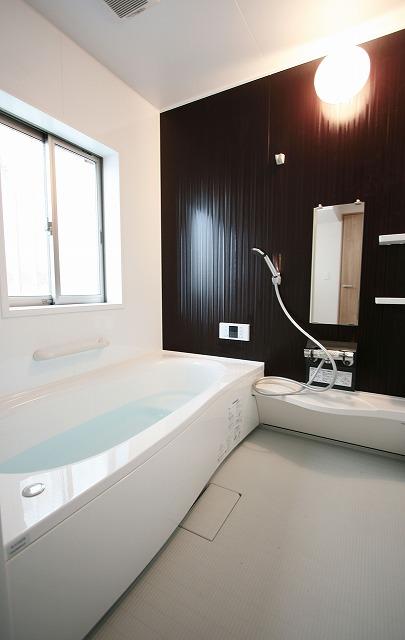 Bathroom same specifications Photos
バスルーム同仕様写真
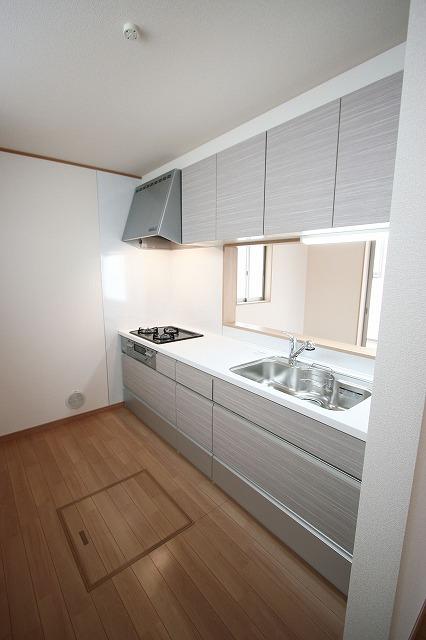 Kitchen same specifications Photos
キッチン同仕様写真
Same specifications photos (Other introspection)同仕様写真(その他内観) 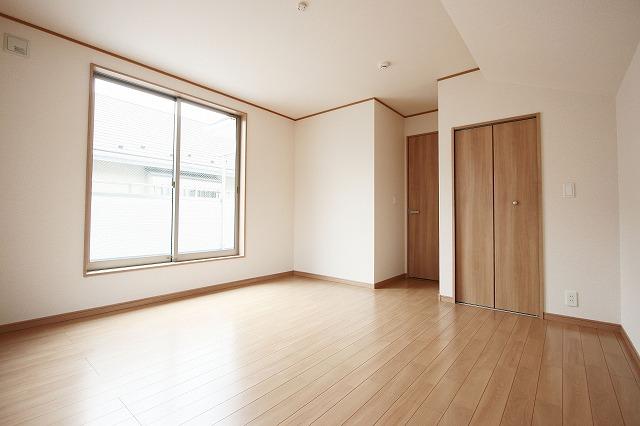 Western-style same specifications Photos
洋室同仕様写真
Station駅 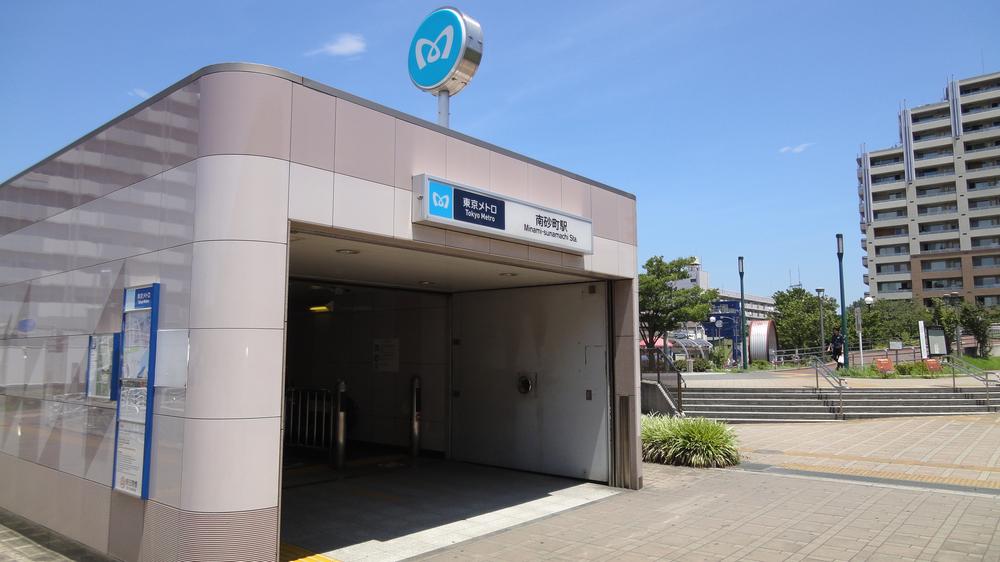 1440m to Minamisunamachi Station
南砂町駅まで1440m
Park公園 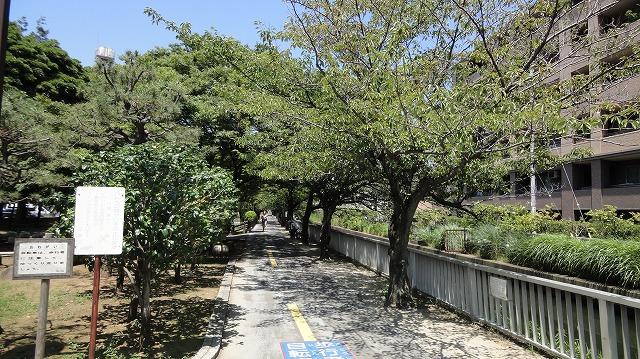 861m to Sendai Hokawa park
仙台掘川公園まで861m
Other Environmental Photoその他環境写真 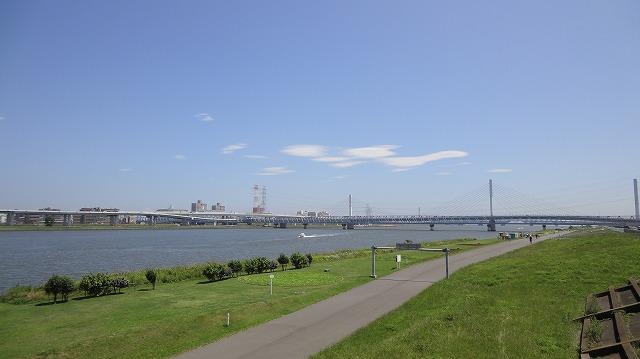 200m to Arakawa river
荒川河川敷まで200m
Junior high school中学校 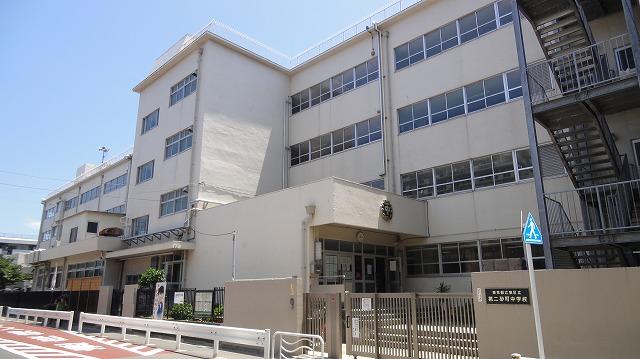 864m to the second sand-cho junior high school
第二砂町中学校まで864m
Primary school小学校 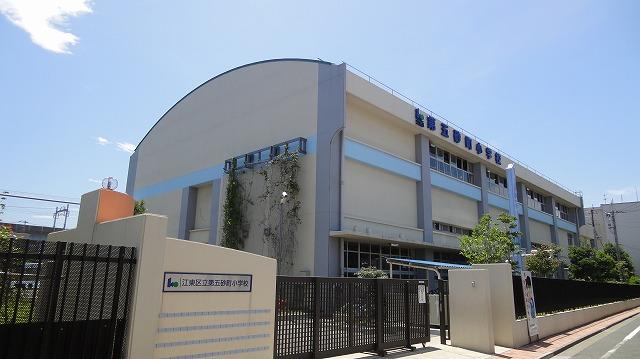 Fifth sand the town until the elementary school 997m
第五砂町小学校まで997m
Shopping centreショッピングセンター 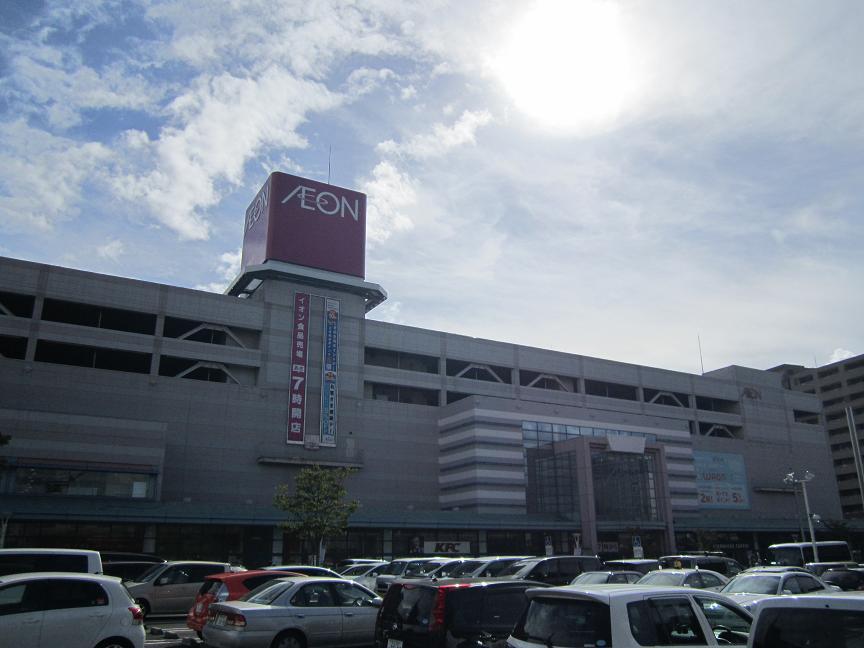 960m until ion shopping center
イオンショッピングセンターまで960m
Supermarketスーパー 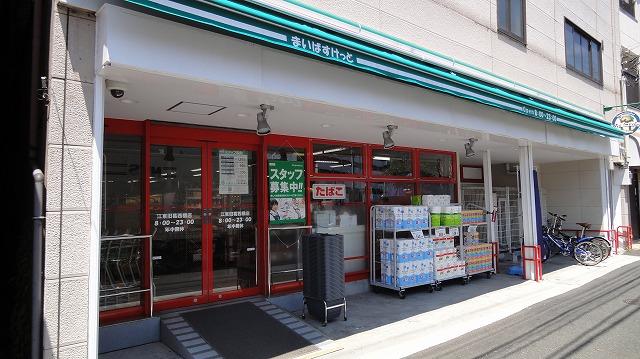 284m to my basket
マイバスケットまで284m
Construction ・ Construction method ・ specification構造・工法・仕様 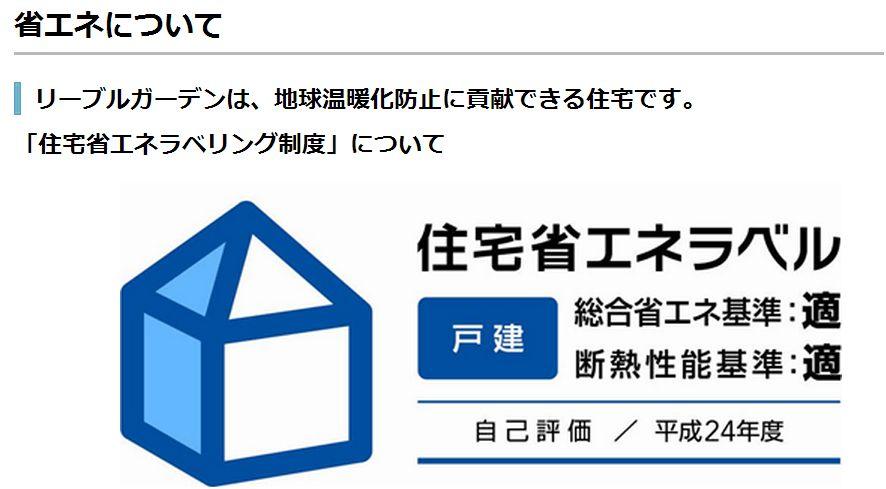 Residential energy-saving labels
住宅省エネラベル
Floor plan間取り図 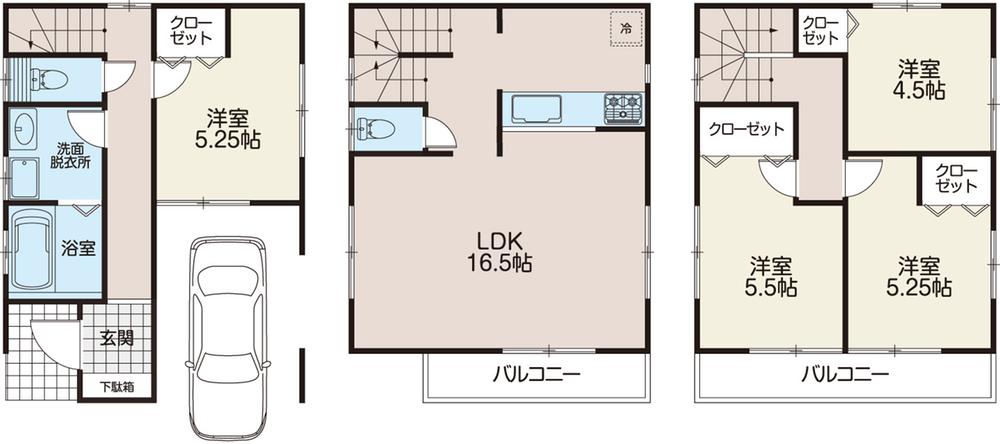 960m until ion shopping center
イオンショッピングセンターまで960m
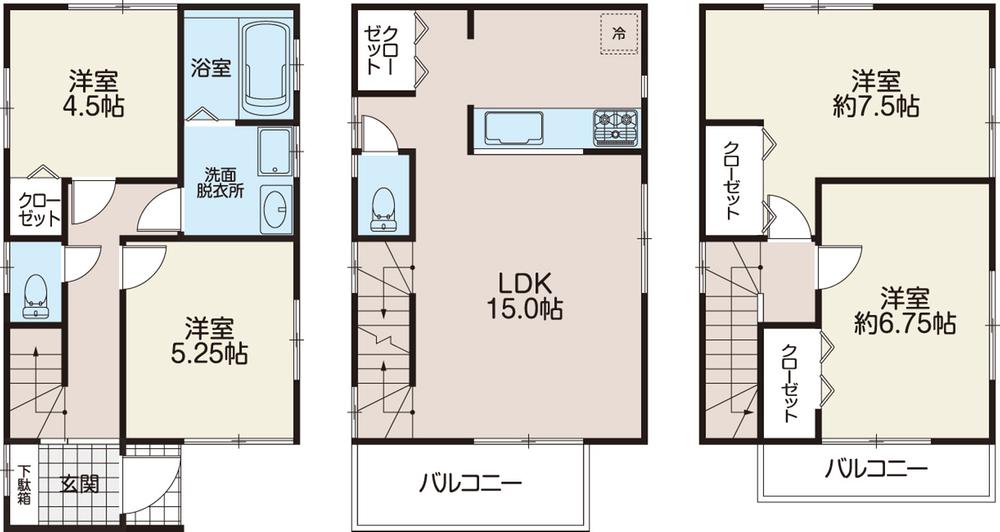 960m until ion shopping center
イオンショッピングセンターまで960m
Other Equipmentその他設備 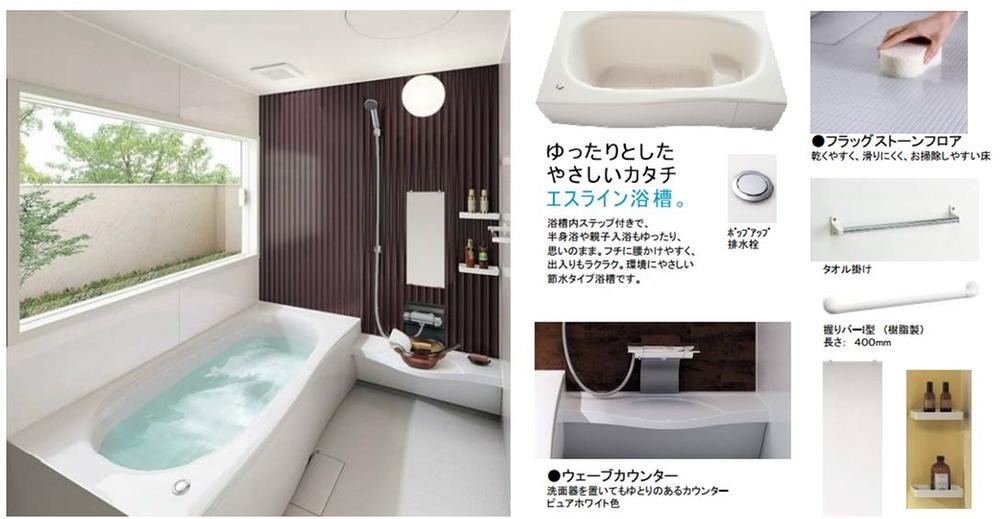 Panasonic Kokochino spacious es line bathtub, Easy to sit on the edge, Remains of sitz bath and parent and child bathing also loose heavy. Tub of Relief hard insulation specifications heat, Since the pattern of saving floor energy bills so also reduce the number of reheating is grid processing to align in the same direction, Happy to clean.
Panasonicココチーノゆったりとしたエスライン浴槽、フチに腰かけやすく、半身浴や親子入浴もゆったりおもいのまま。熱をにがしにくい断熱仕様の浴槽、追い焚き回数も減らせて光熱費を節約床のパターンが同一方向にそろうグリッド加工なので、お掃除もラクラク。
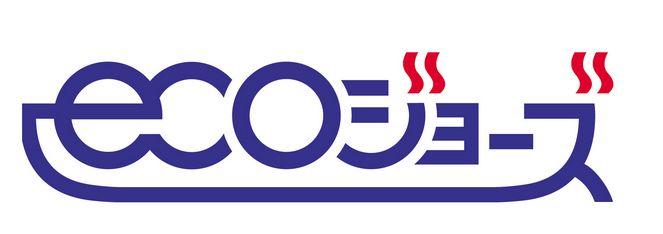 The Eco Jaws hot water supply efficiency, Exhaust heat ・ Improved to about 95 percent by the latent heat recovery system. Than that of the conventional water heater 13% ~ 15% savings It will save about year 7000 yen to 15000 yen. Co2 is a reduction also friendly to the larger environment.
Ecoジョーズ給湯効率を、排気熱・潜熱回収システムにより約95%にまで向上。従来の給湯機より13% ~ 15%節約 約年間7000円から15000円程度の節約になります。Co2削減効果も大きく環境にやさしいです。
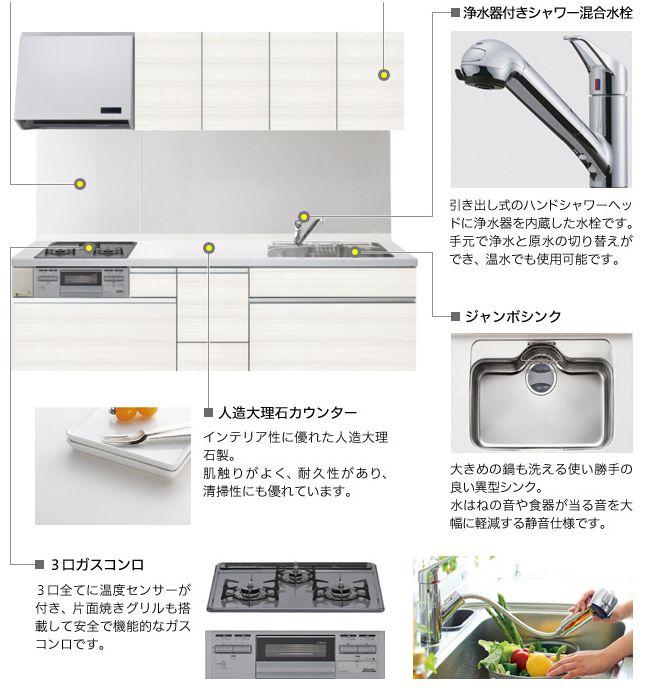 Panasonic system Kitchen sophisticated and stylish design Sensor was mounted to all of the crater design with design and ease of use, Equipped with three of the safety function of the "cooking oil heating prevention device," "going-out safety device", "forgetting to turn off prevention function". To take full advantage of the dead space of the feet, Slide type in pursuit of storage capacity and ease of use.
Panasonicシステムキッチン洗練されたスタイリッシュなデザイン デザイン性と使いやすさを備えた設計すべての火口にセンサーを搭載し、「調理油加熱防止装置」「立ち消え安全装置」「消し忘れ防止機能」の3つの安全機能を標準装備。足元のデッドスペースをフル活用し、収納力と使い勝手を追求したスライドタイプ。
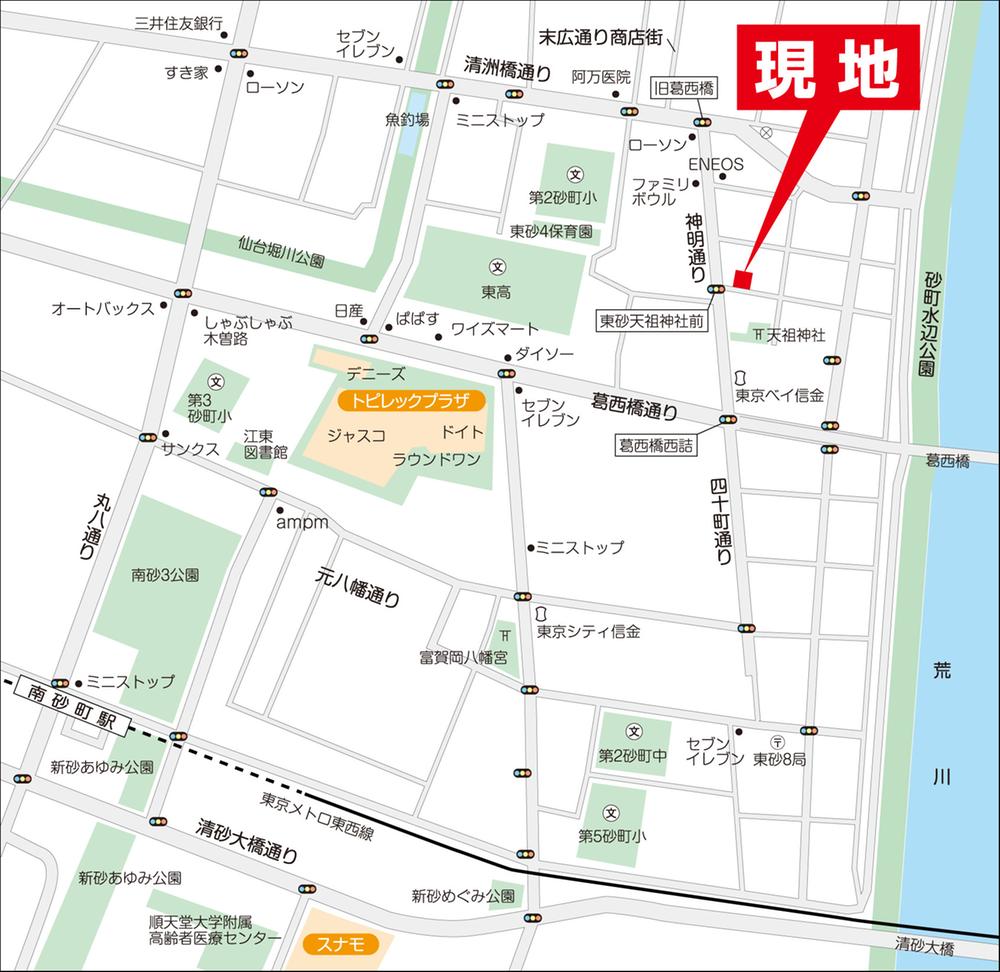 Local guide map
現地案内図
Location
| 



























