New Homes » Kanto » Tokyo » Koto
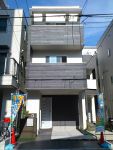 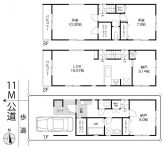
| | Koto-ku, Tokyo 東京都江東区 |
| Toei Shinjuku Line "Kikugawa" walk 5 minutes 都営新宿線「菊川」歩5分 |
| Stylish equipped also serves as a functional urban housing 2LDK + 2S + P Super near shopping convenient location! 機能性を兼ねた備えたスタイリッシュな都市型住宅2LDK+2S+P スーパー近く買い物便利な立地! |
| ** Imposing completed! ! ** ◆ Two-sided lighting ventilation good wooden three-story! ◆ There is a sense of quality in the high-grade specifications. ◆ Kikukawa 5-minute walk from the train station! Convenience is also good! **堂々完成!!**◆2面採光の通風良好な木造3階建!◆グレードの高い仕様で高級感があります。◆菊川駅まで徒歩5分!利便性も良好! |
Features pickup 特徴ピックアップ | | Year Available / 2 along the line more accessible / System kitchen / Bathroom Dryer / Flat to the station / A quiet residential area / LDK15 tatami mats or more / Or more before road 6m / Shaping land / Toilet 2 places / Leafy residential area / Water filter / Three-story or more / City gas / Flat terrain 年内入居可 /2沿線以上利用可 /システムキッチン /浴室乾燥機 /駅まで平坦 /閑静な住宅地 /LDK15畳以上 /前道6m以上 /整形地 /トイレ2ヶ所 /緑豊かな住宅地 /浄水器 /3階建以上 /都市ガス /平坦地 | Price 価格 | | 65 million yen 6500万円 | Floor plan 間取り | | 2LDK + 2S (storeroom) 2LDK+2S(納戸) | Units sold 販売戸数 | | 1 units 1戸 | Land area 土地面積 | | 64.41 sq m (measured) 64.41m2(実測) | Building area 建物面積 | | 117.83 sq m (registration), Among the first floor garage 7.1 sq m 117.83m2(登記)、うち1階車庫7.1m2 | Driveway burden-road 私道負担・道路 | | Nothing, West 11m width 無、西11m幅 | Completion date 完成時期(築年月) | | June 2013 2013年6月 | Address 住所 | | Koto-ku, Tokyo Morishita 5 東京都江東区森下5 | Traffic 交通 | | Toei Shinjuku Line "Kikugawa" walk 5 minutes
Toei Shinjuku Line "Sumiyoshi" walk 10 minutes
Toei Oedo Line "Morishita" walk 12 minutes 都営新宿線「菊川」歩5分
都営新宿線「住吉」歩10分
都営大江戸線「森下」歩12分
| Related links 関連リンク | | [Related Sites of this company] 【この会社の関連サイト】 | Person in charge 担当者より | | Person in charge of real-estate and building Suzuki Hatsue industry experience: 7 years My Home ・ Second House ・ According to the wide range of needs, such as for investment, Let me help you with looking better properties. I will do my best so that you can answer the needs of our customers. 担当者宅建鈴木 初枝業界経験:7年マイホーム・セカンドハウス・投資用などの幅広いニーズに合わせ、より良い物件探しのお手伝いをさせて下さい。お客様のご要望にお答えできるよう頑張ります。 | Contact お問い合せ先 | | TEL: 0800-603-3429 [Toll free] mobile phone ・ Also available from PHS
Caller ID is not notified
Please contact the "saw SUUMO (Sumo)"
If it does not lead, If the real estate company TEL:0800-603-3429【通話料無料】携帯電話・PHSからもご利用いただけます
発信者番号は通知されません
「SUUMO(スーモ)を見た」と問い合わせください
つながらない方、不動産会社の方は
| Building coverage, floor area ratio 建ぺい率・容積率 | | 60% ・ 300% 60%・300% | Time residents 入居時期 | | Consultation 相談 | Land of the right form 土地の権利形態 | | Ownership 所有権 | Structure and method of construction 構造・工法 | | Wooden three-story 木造3階建 | Use district 用途地域 | | Semi-industrial 準工業 | Overview and notices その他概要・特記事項 | | Contact: Suzuki Hatsue, Facilities: Public Water Supply, This sewage, City gas, Building confirmation number: No. FBC Ken 確済 13-058, Parking: Garage 担当者:鈴木 初枝、設備:公営水道、本下水、都市ガス、建築確認番号:第FBC建確済13-058号、駐車場:車庫 | Company profile 会社概要 | | <Mediation> Governor of Tokyo (2) No. 082902 (Corporation) All Japan Real Estate Association (Corporation) metropolitan area real estate Fair Trade Council member (Ltd.) Oedo real estate Yubinbango135-0024 Koto-ku, Tokyo fining 3-4-12 <仲介>東京都知事(2)第082902号(公社)全日本不動産協会会員 (公社)首都圏不動産公正取引協議会加盟(株)大江戸不動産〒135-0024 東京都江東区清澄3-4-12 |
Local appearance photo現地外観写真 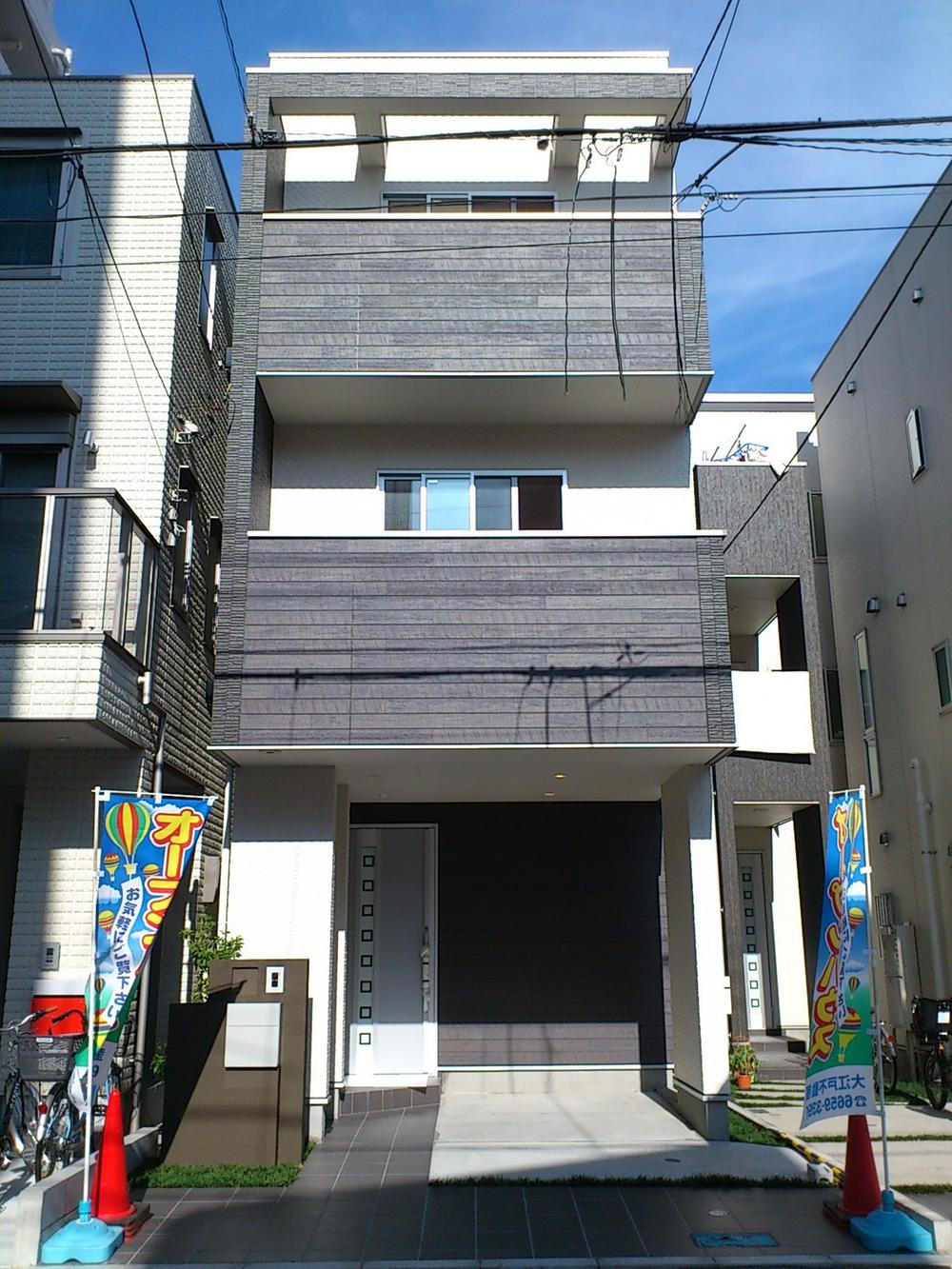 Local (August 2013) Shooting
現地(2013年8月)撮影
Floor plan間取り図 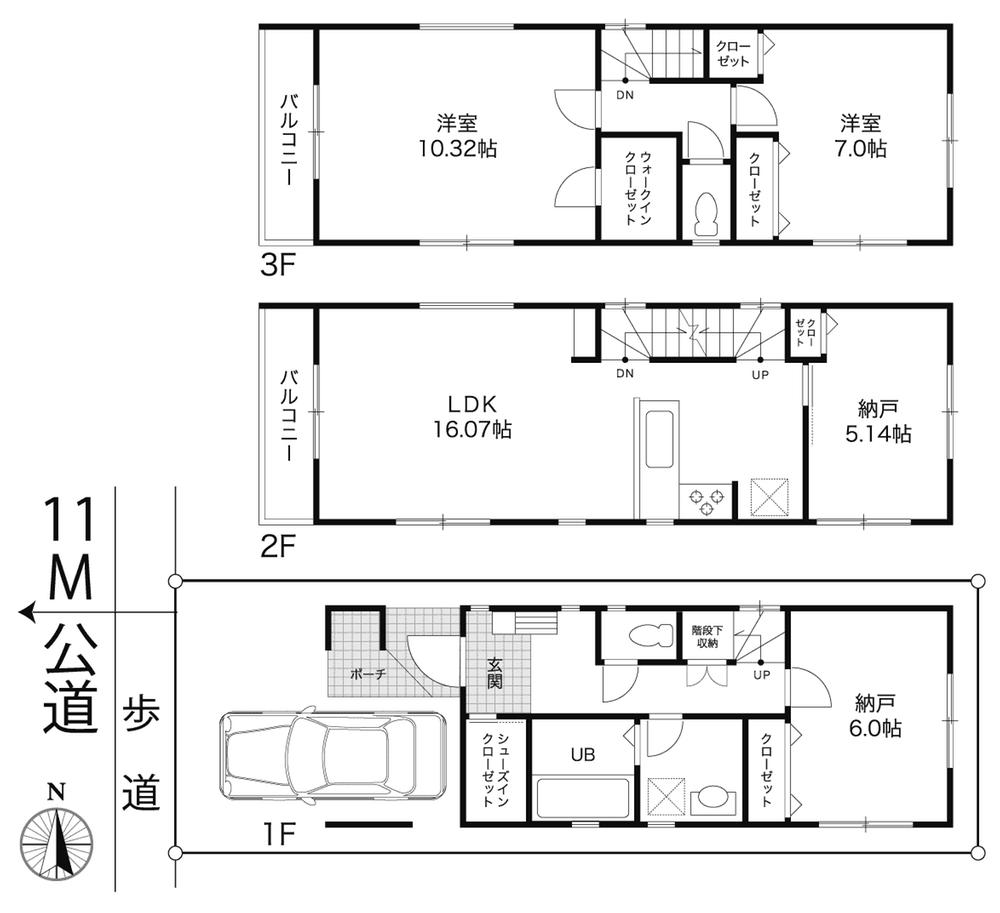 65 million yen, 2LDK + 2S (storeroom), Land area 64.41 sq m , Building area 117.83 sq m
6500万円、2LDK+2S(納戸)、土地面積64.41m2、建物面積117.83m2
Local appearance photo現地外観写真 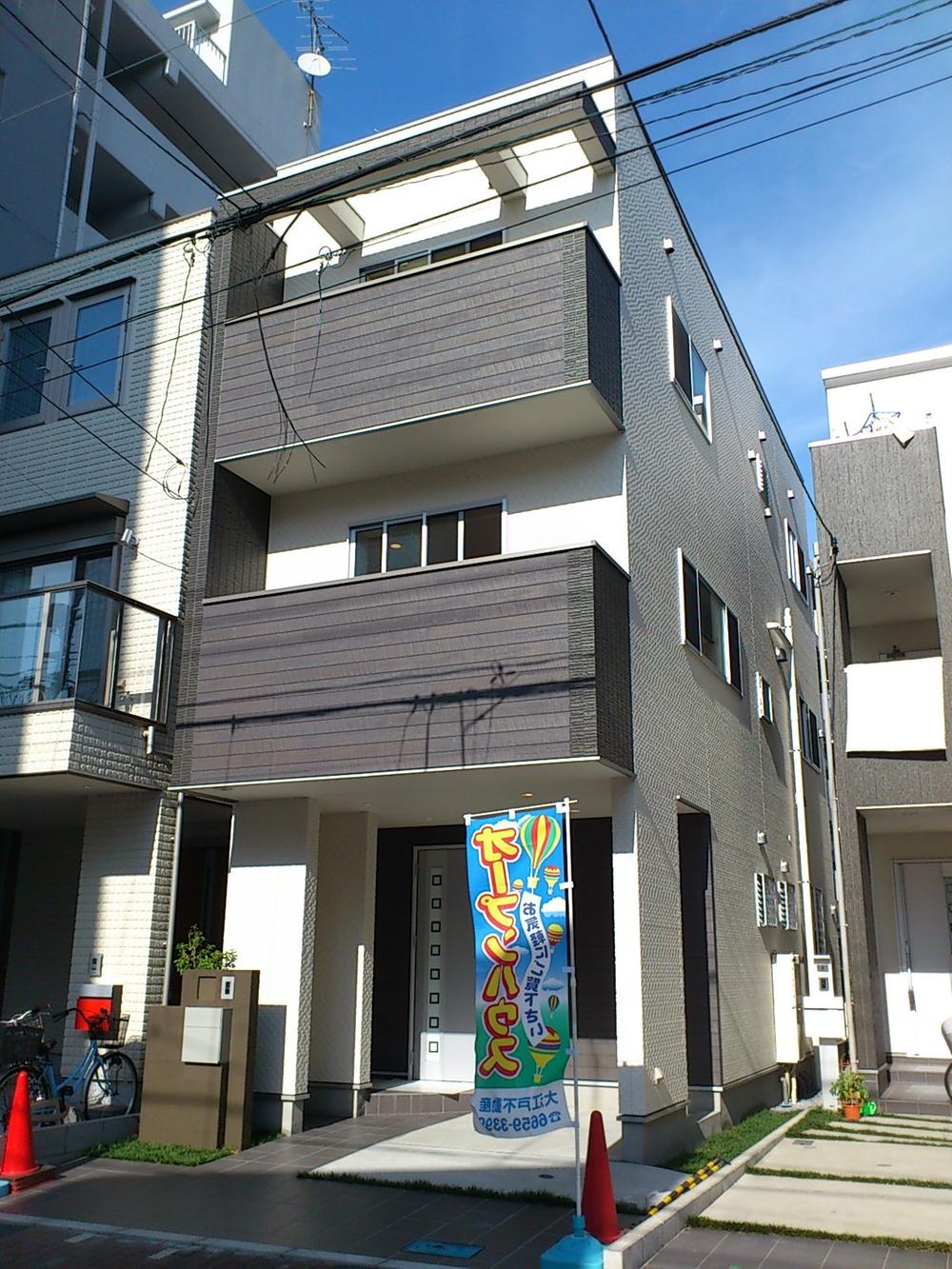 Local (August 2013) Shooting
現地(2013年8月)撮影
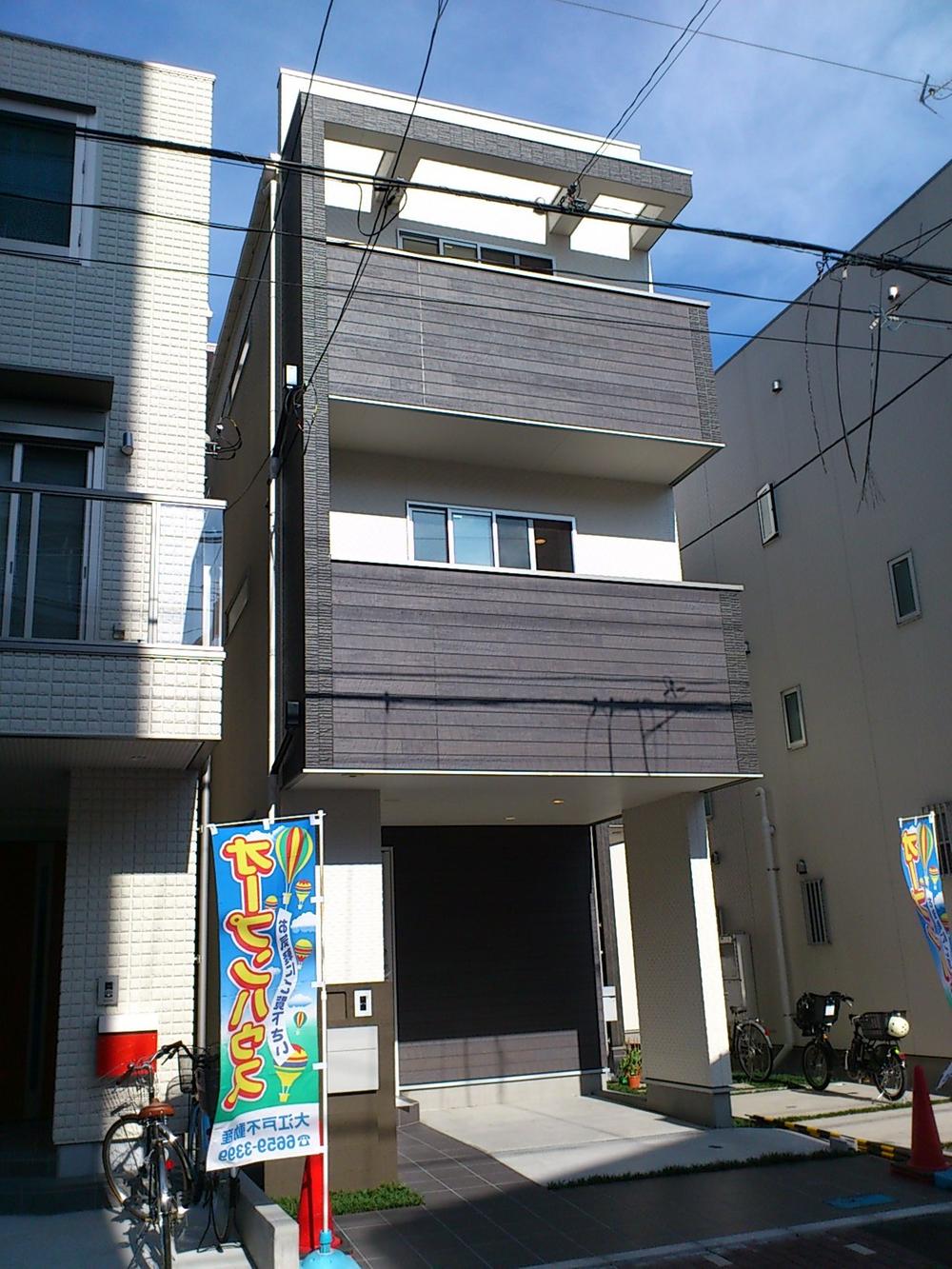 Local (August 2013) Shooting
現地(2013年8月)撮影
Livingリビング 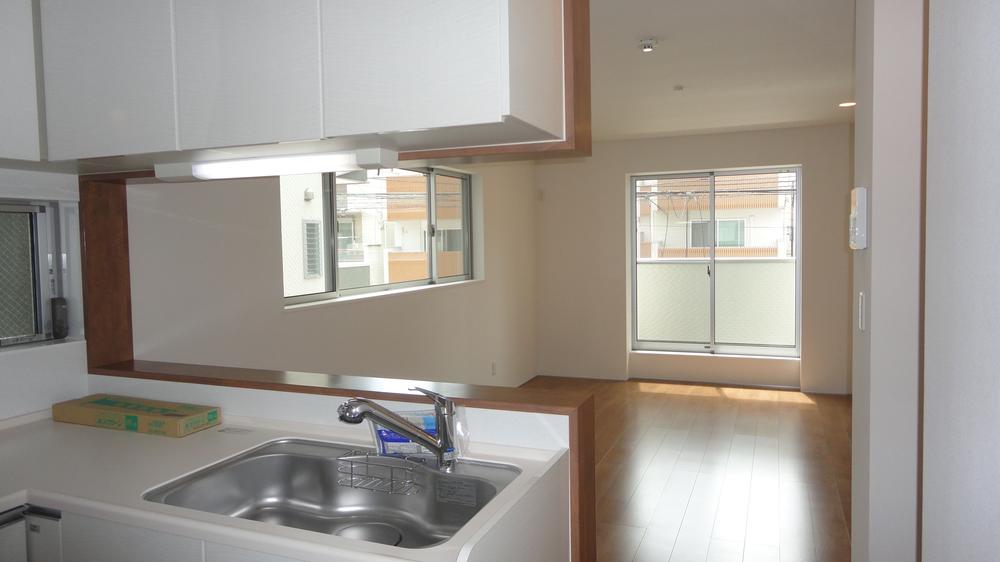 2F living
2F リビング
Bathroom浴室 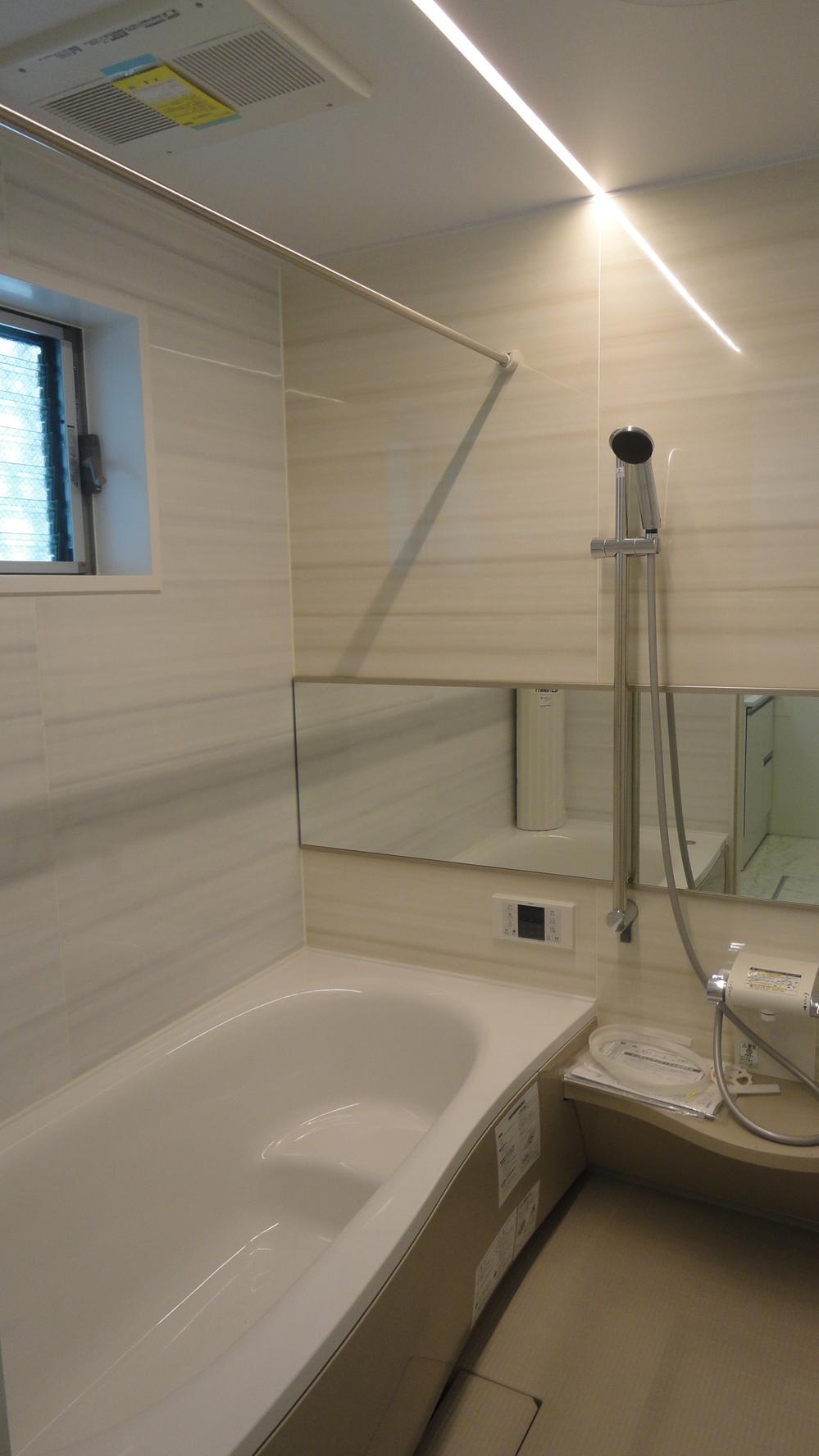 1F bathroom
1F 浴室
Kitchenキッチン 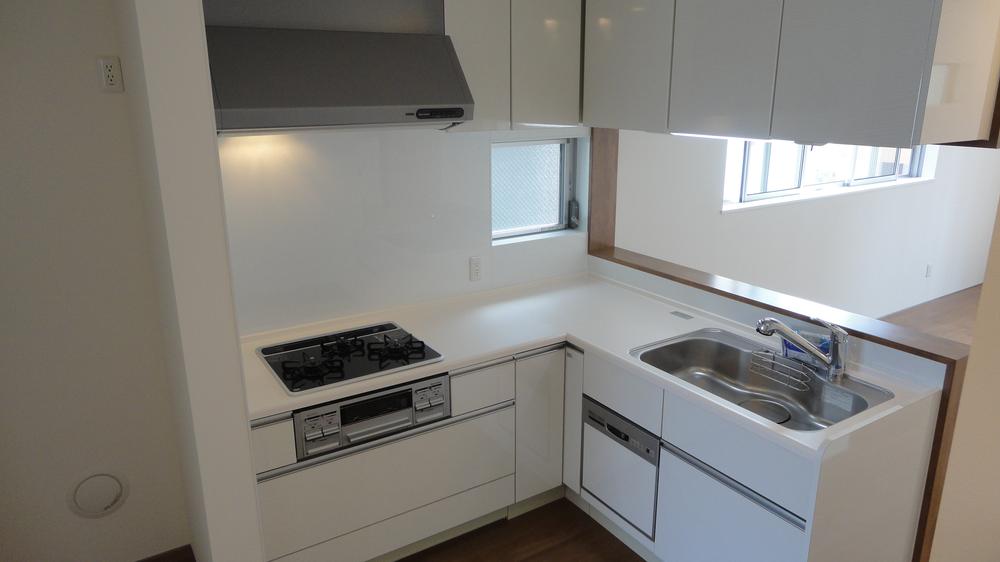 2F kitchen
2F キッチン
Non-living roomリビング以外の居室 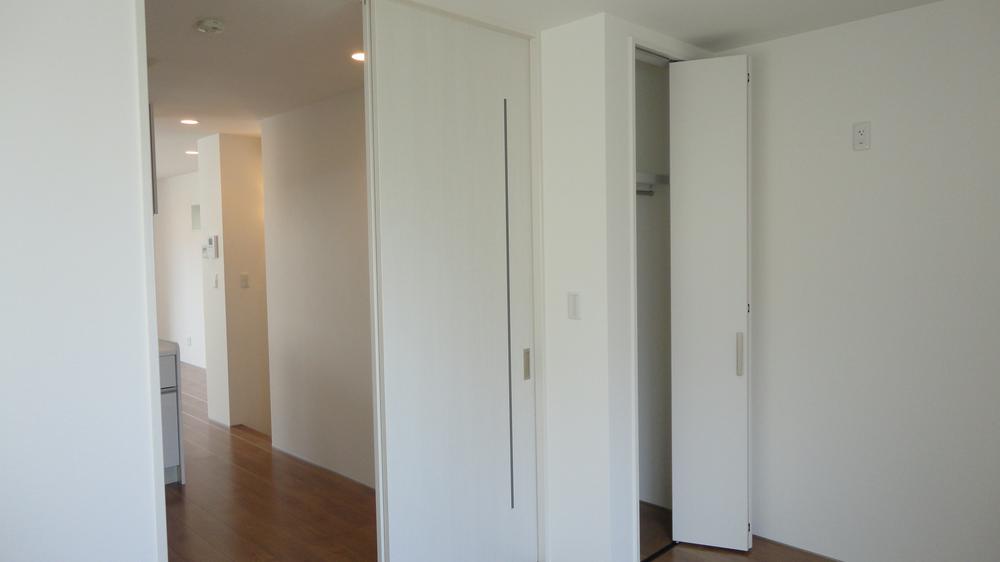 2F 5.14 Pledge closet
2F 5.14帖納戸
Entrance玄関 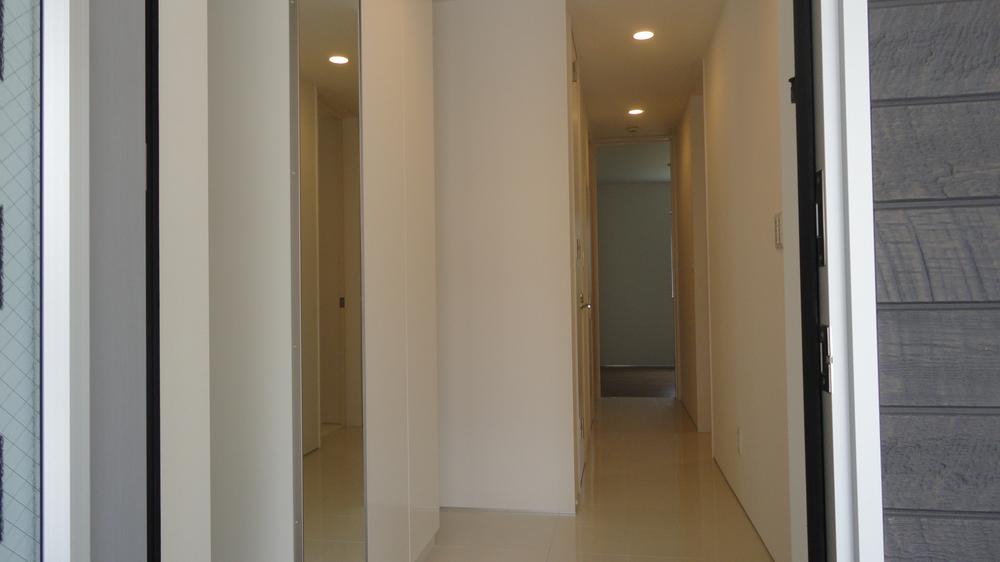 1F entrance
1F エントランス
Wash basin, toilet洗面台・洗面所 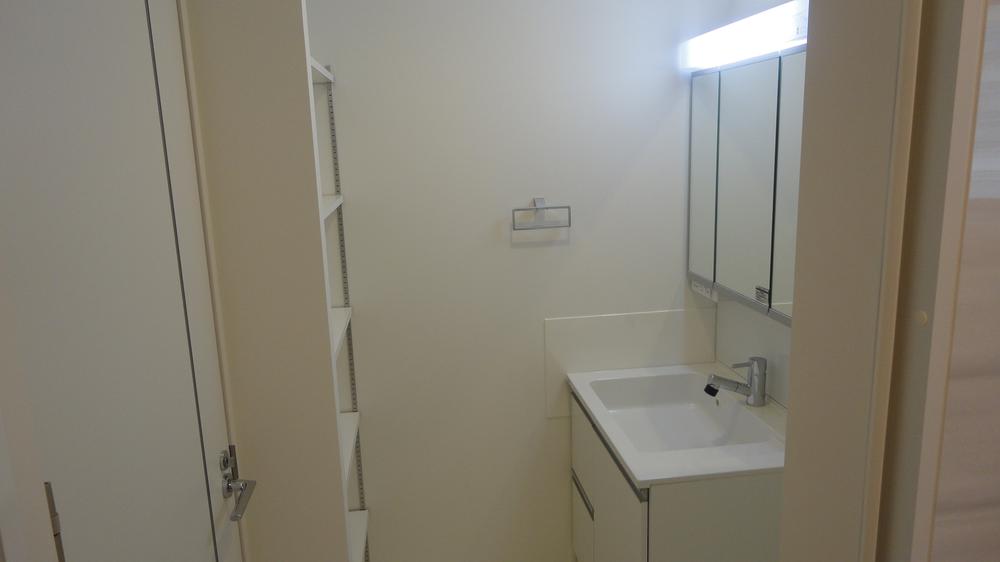 1F Washroom
1F 洗面所
Receipt収納 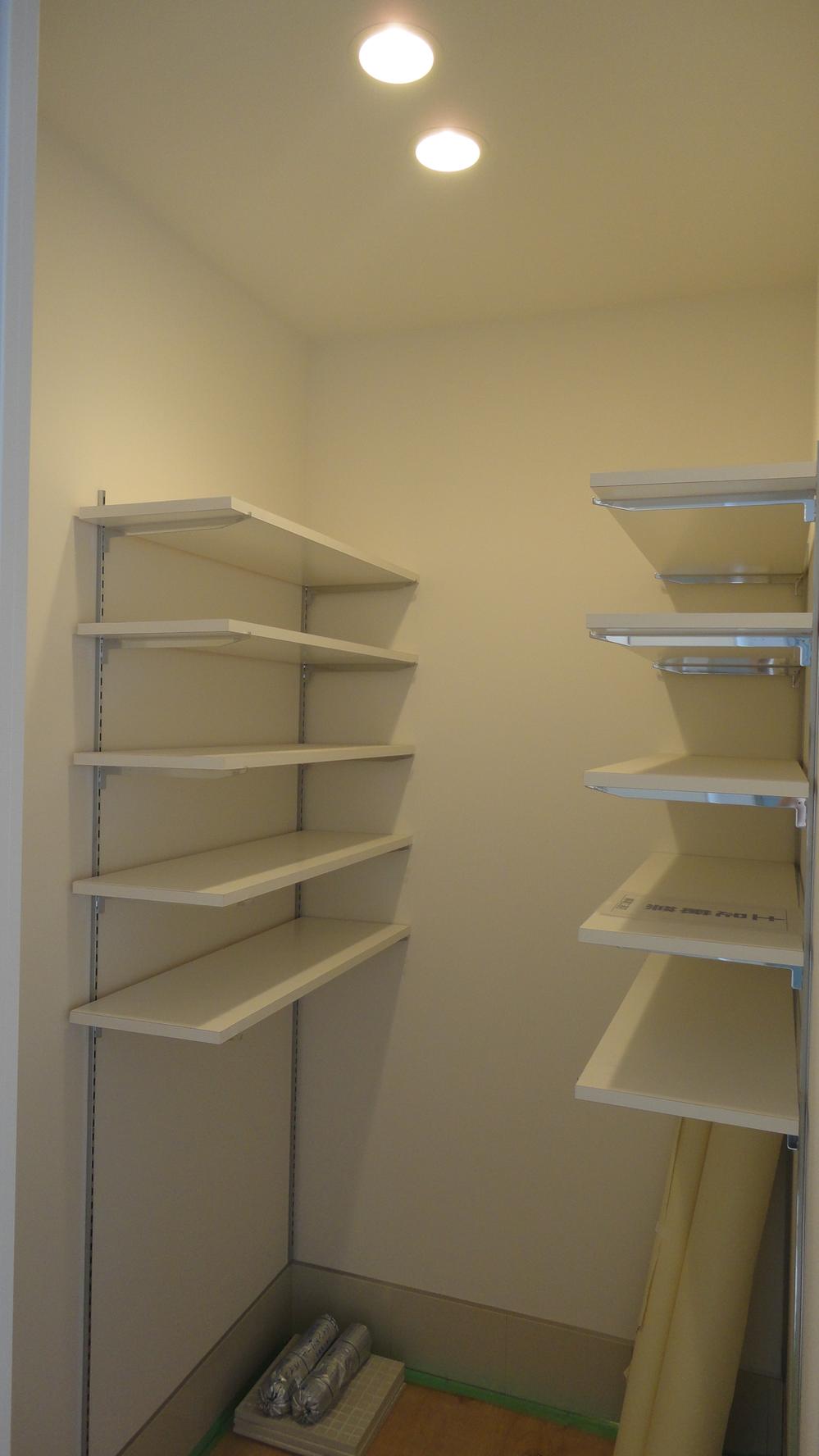 1F Shoes closet
1F シューズクローゼット
Toiletトイレ 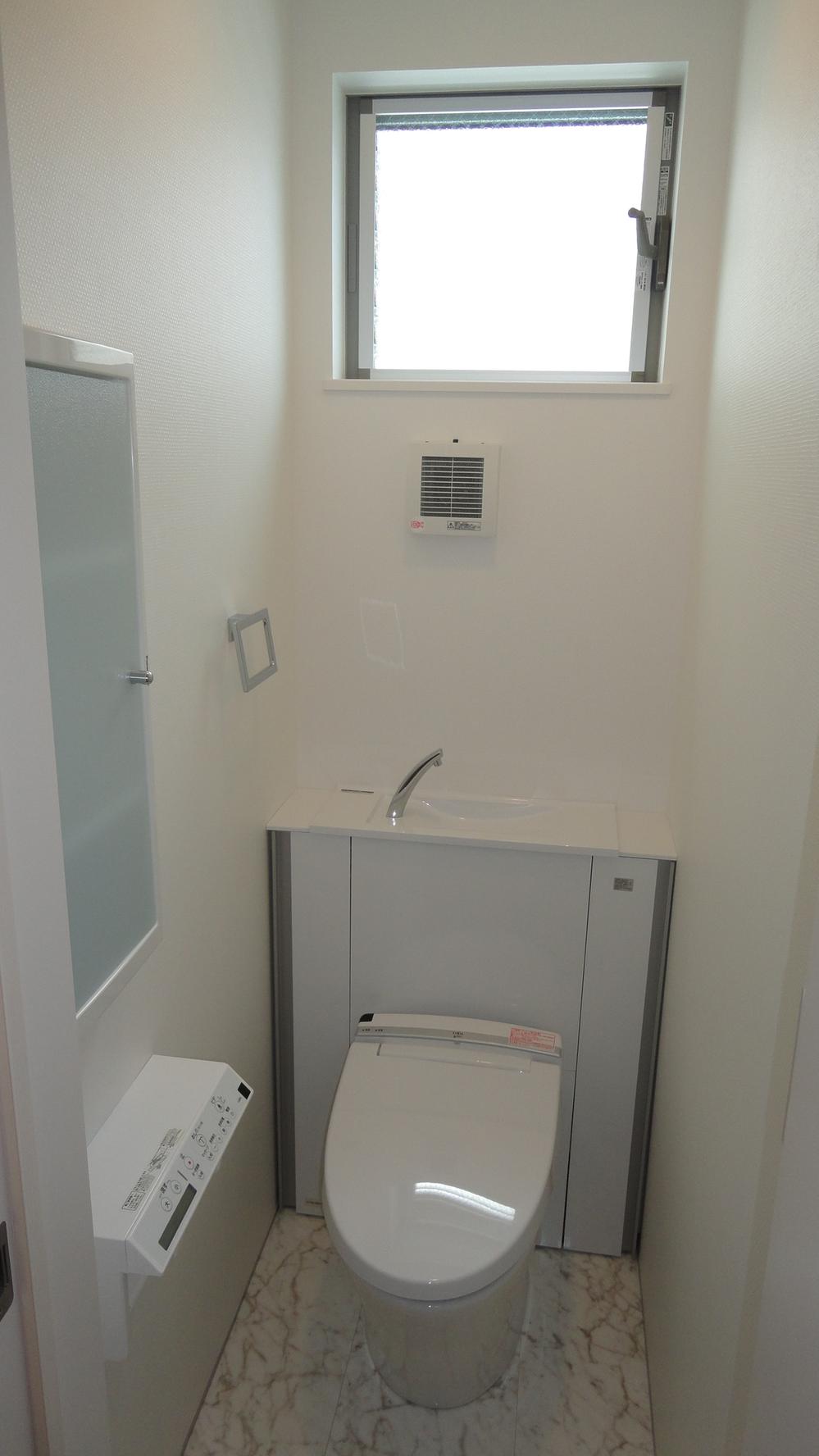 3F toilet
3F トイレ
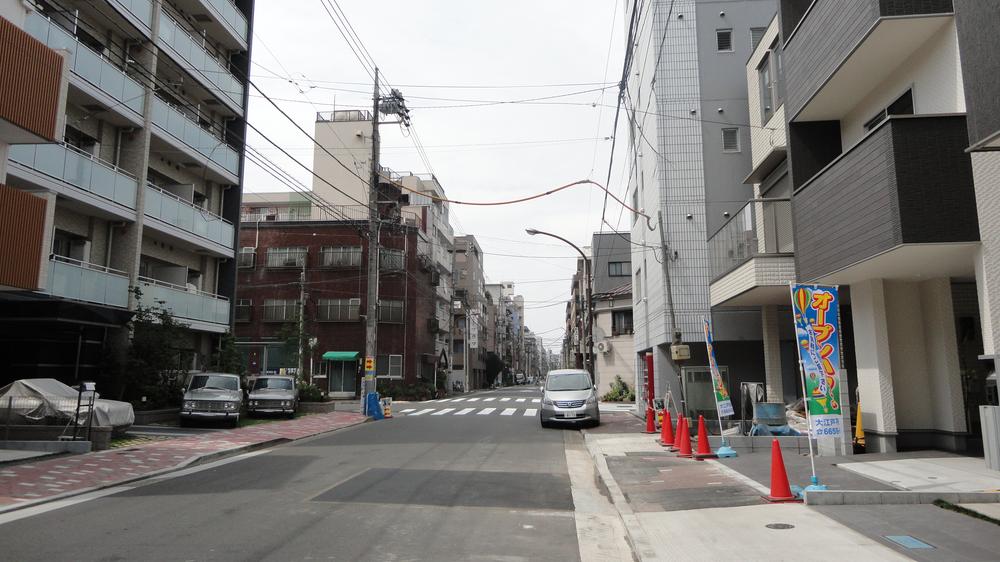 Local photos, including front road
前面道路含む現地写真
Supermarketスーパー 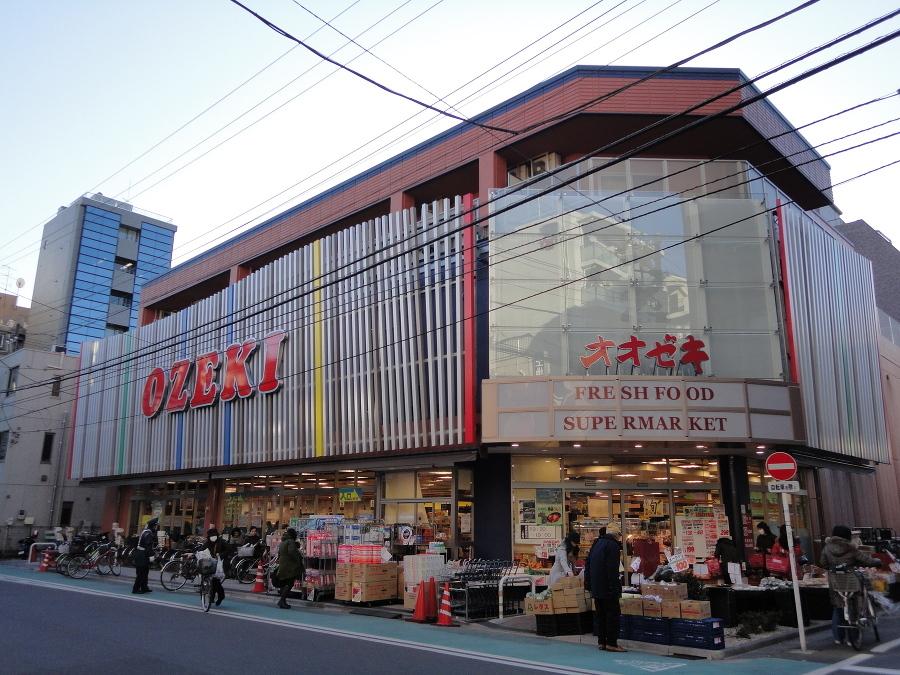 324m to Super Ozeki Kikukawa shop
スーパーオオゼキ菊川店まで324m
Other introspectionその他内観 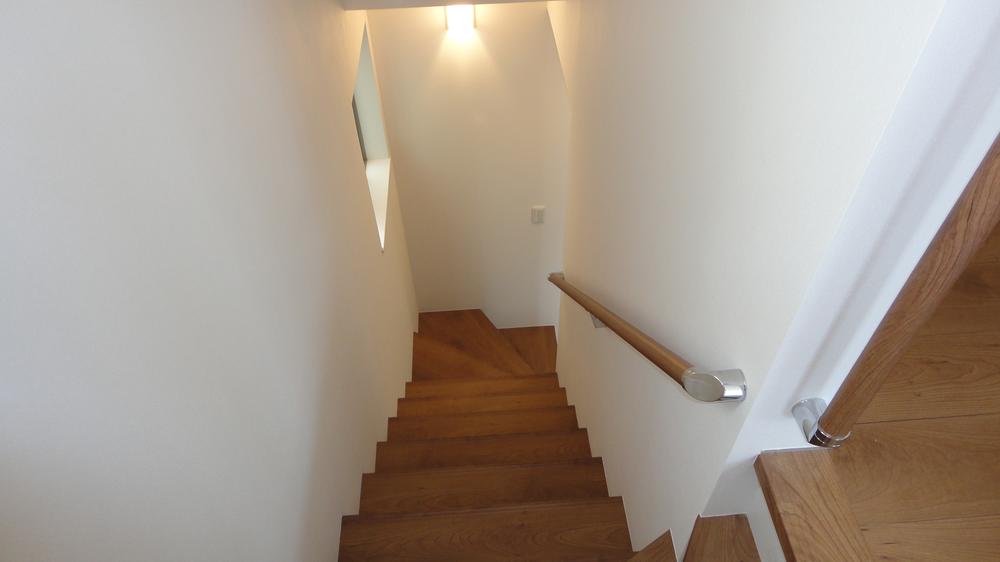 2-3F Stairs
2-3F 階段
View photos from the dwelling unit住戸からの眺望写真 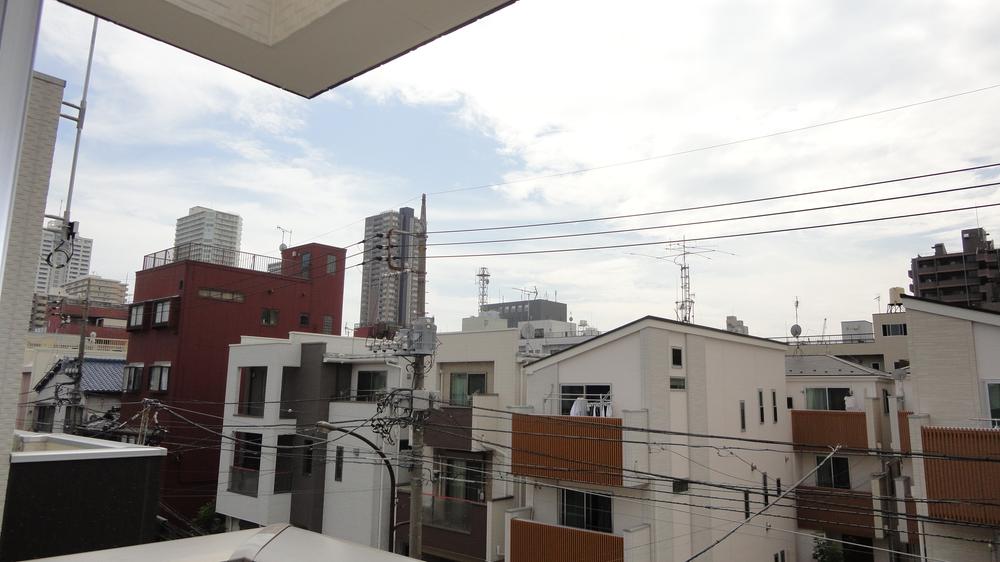 3F View from the balcony
3F バルコニーからの眺望
Livingリビング 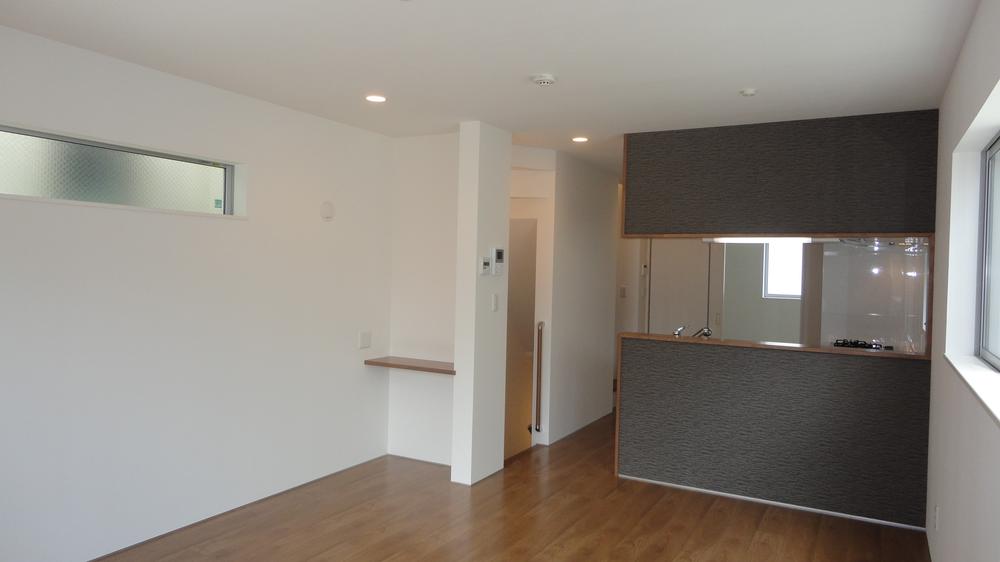 2F living
2F リビング
Non-living roomリビング以外の居室 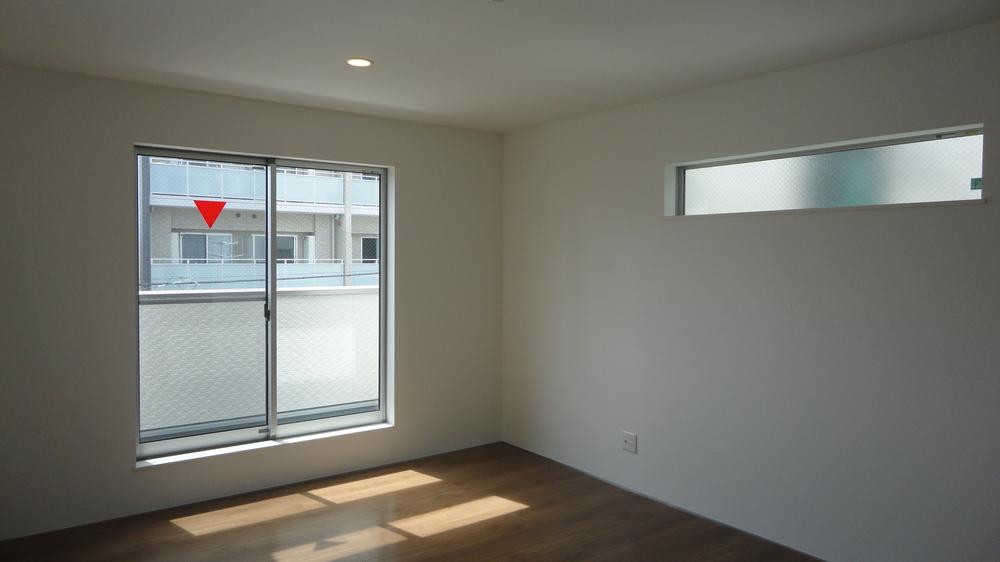 3F 10.32 Pledge Western-style
3F 10.32帖洋室
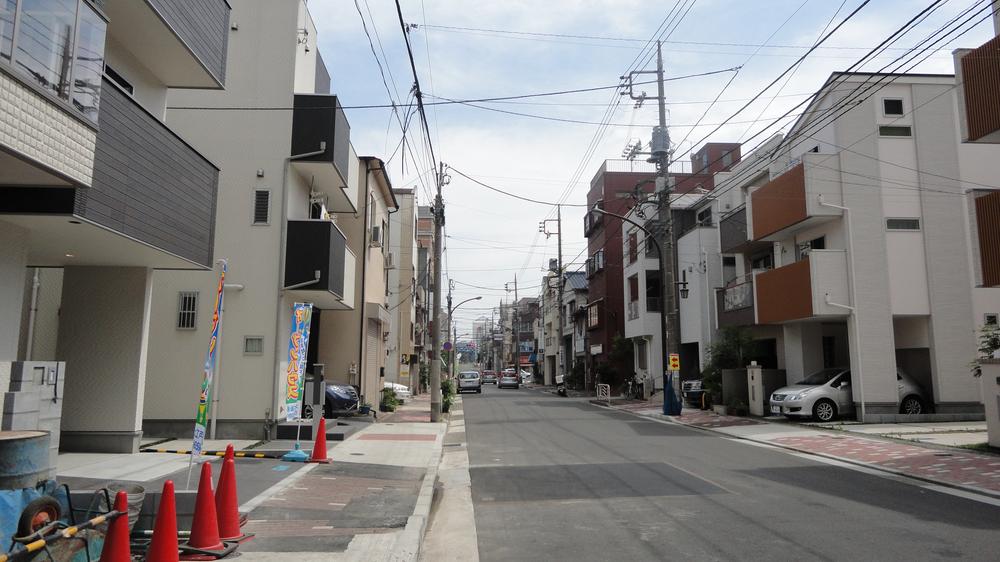 Local photos, including front road
前面道路含む現地写真
Supermarketスーパー 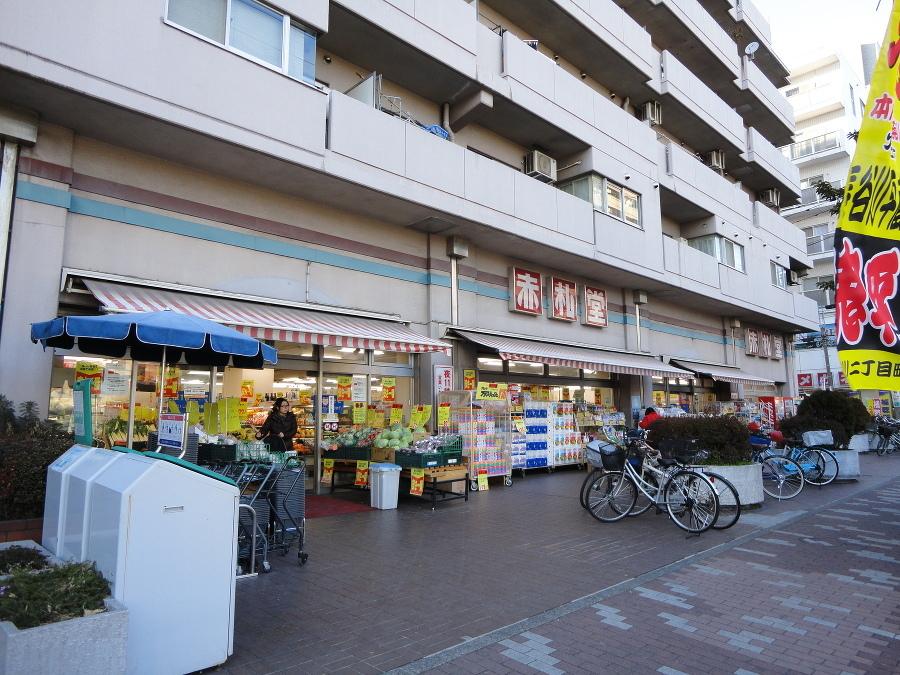 380m until Abuabuakafudado Kikukawa shop
アブアブ赤札堂菊川店まで380m
Non-living roomリビング以外の居室 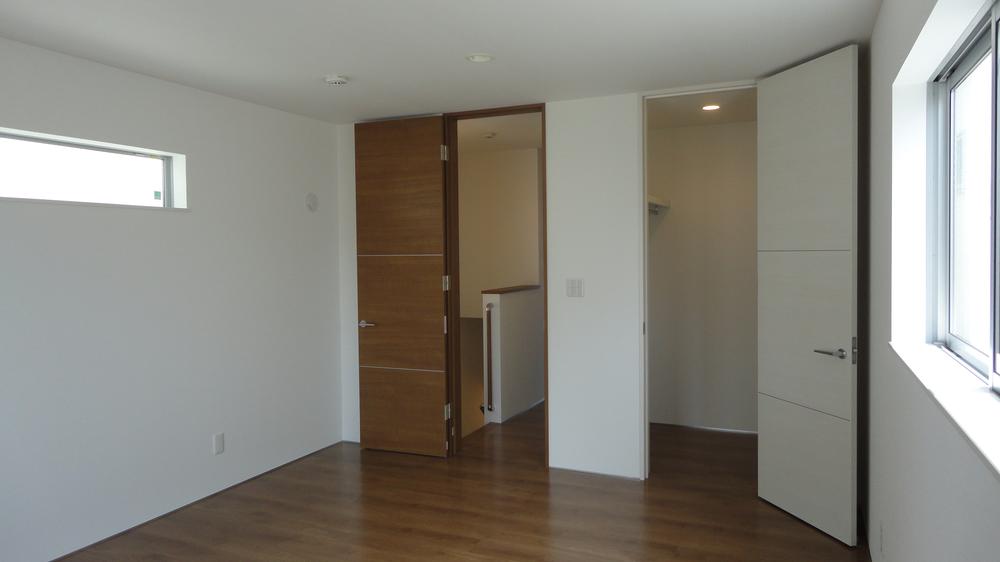 3F 10.32 Pledge Western-style + WIC
3F 10.32帖洋室+WIC
Location
|






















