New Homes » Kanto » Tokyo » Koto
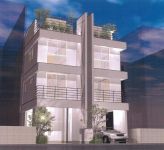 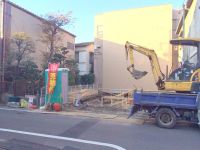
| | Koto-ku, Tokyo 東京都江東区 |
| Toei Shinjuku Line "Higashi-Ojima" walk 17 minutes 都営新宿線「東大島」歩17分 |
| ■ Seddo !! day is good to south road 5.4m! ■ Personality full of designer house ■ Living floor heating ・ Dishwasher ・ Bathroom heating dryer ■南面公道5.4mに接道!!日当たり良好です!■個性溢れるデザイナーズ住宅■リビング床暖房・食洗機・浴室暖房乾燥機完備 |
| ■ Roof balcony !! able to use your versatile ■多用途にお使い頂けるルーフバルコニー!! |
Features pickup 特徴ピックアップ | | Corresponding to the flat-35S / Facing south / System kitchen / Bathroom Dryer / All room storage / Flat to the station / Siemens south road / A quiet residential area / LDK15 tatami mats or more / Or more before road 6m / Shaping land / Bathroom 1 tsubo or more / South balcony / Atrium / All living room flooring / Dish washing dryer / Water filter / City gas / All rooms are two-sided lighting / roof balcony / Flat terrain / Floor heating フラット35Sに対応 /南向き /システムキッチン /浴室乾燥機 /全居室収納 /駅まで平坦 /南側道路面す /閑静な住宅地 /LDK15畳以上 /前道6m以上 /整形地 /浴室1坪以上 /南面バルコニー /吹抜け /全居室フローリング /食器洗乾燥機 /浄水器 /都市ガス /全室2面採光 /ルーフバルコニー /平坦地 /床暖房 | Price 価格 | | 38,800,000 yen 3880万円 | Floor plan 間取り | | 3LDK 3LDK | Units sold 販売戸数 | | 1 units 1戸 | Total units 総戸数 | | 2 units 2戸 | Land area 土地面積 | | 47.51 sq m (registration) 47.51m2(登記) | Building area 建物面積 | | 85 sq m 85m2 | Driveway burden-road 私道負担・道路 | | Road width: 5.4m ・ , Concrete pavement 道路幅:5.4m・、コンクリート舗装 | Completion date 完成時期(築年月) | | March 2014 mid-scheduled 2014年3月中旬予定 | Address 住所 | | Koto-ku, Tokyo Higashisuna 3 東京都江東区東砂3 | Traffic 交通 | | Toei Shinjuku Line "Higashi-Ojima" walk 17 minutes 都営新宿線「東大島」歩17分
| Person in charge 担当者より | | The person in charge Yamaguchi Tomohiro 担当者山口 知洋 | Contact お問い合せ先 | | (Yes) Japan ・ Coordinator Hoya shop TEL: 042-439-7757 Please inquire as "saw SUUMO (Sumo)" (有)ジャパン・コーディネーター保谷店TEL:042-439-7757「SUUMO(スーモ)を見た」と問い合わせください | Building coverage, floor area ratio 建ぺい率・容積率 | | Kenpei rate: 60%, Volume ratio: 300% 建ペい率:60%、容積率:300% | Time residents 入居時期 | | March 2014 in late schedule 2014年3月下旬予定 | Land of the right form 土地の権利形態 | | Ownership 所有権 | Structure and method of construction 構造・工法 | | Wooden three-story 木造3階建 | Use district 用途地域 | | Semi-industrial 準工業 | Land category 地目 | | Residential land 宅地 | Other limitations その他制限事項 | | Regulations have by the Landscape Act, Height district, Quasi-fire zones 景観法による規制有、高度地区、準防火地域 | Overview and notices その他概要・特記事項 | | Contact: Yamaguchi Tomohiro, Building confirmation number: No. 25A-BA.a 00267-01 担当者:山口 知洋、建築確認番号:第25A-BA.a 00267-01号 | Company profile 会社概要 | | <Seller> Governor of Tokyo (2) No. 081082 (with) Japan ・ Tokyo Nishitokyo coordinator Hoya shop Yubinbango202-0012 Higashi three - nine - six second Azumacho Heights <売主>東京都知事(2)第081082号(有)ジャパン・コーディネーター保谷店〒202-0012 東京都西東京市東町3-9-6 第2東町ハイツ |
Rendering (appearance)完成予想図(外観) 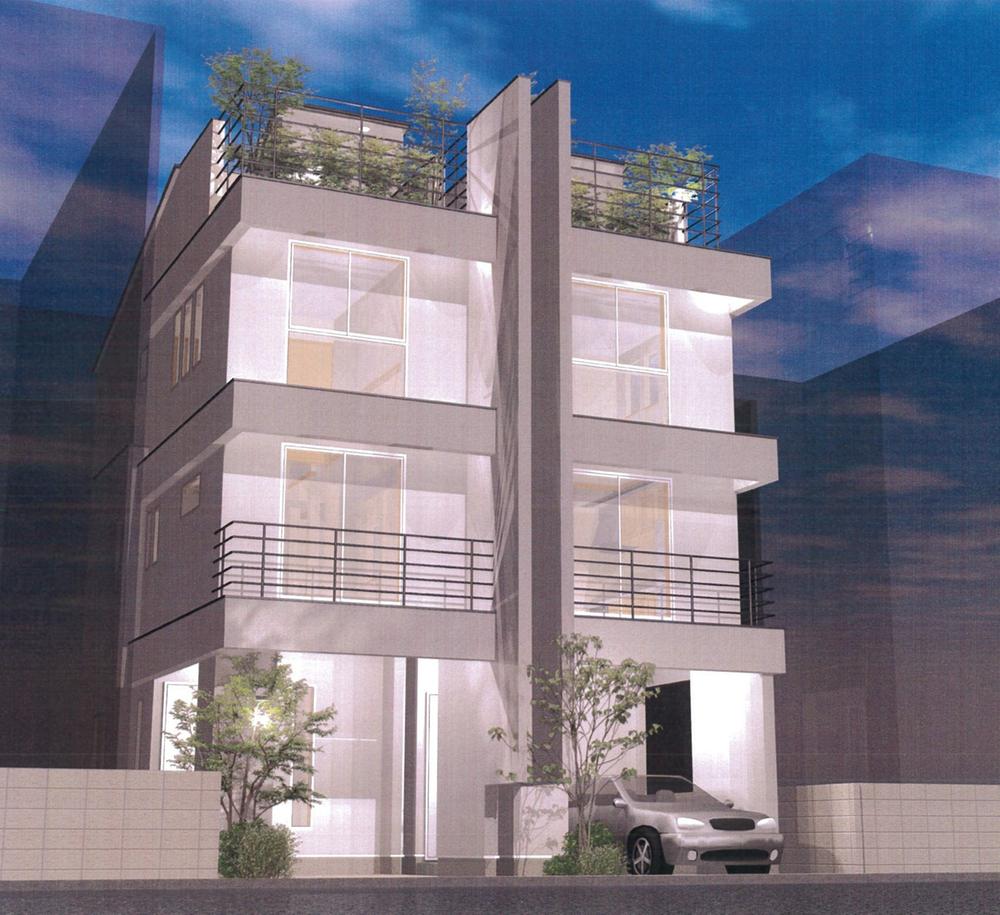 Rendering
完成予想図
Local appearance photo現地外観写真 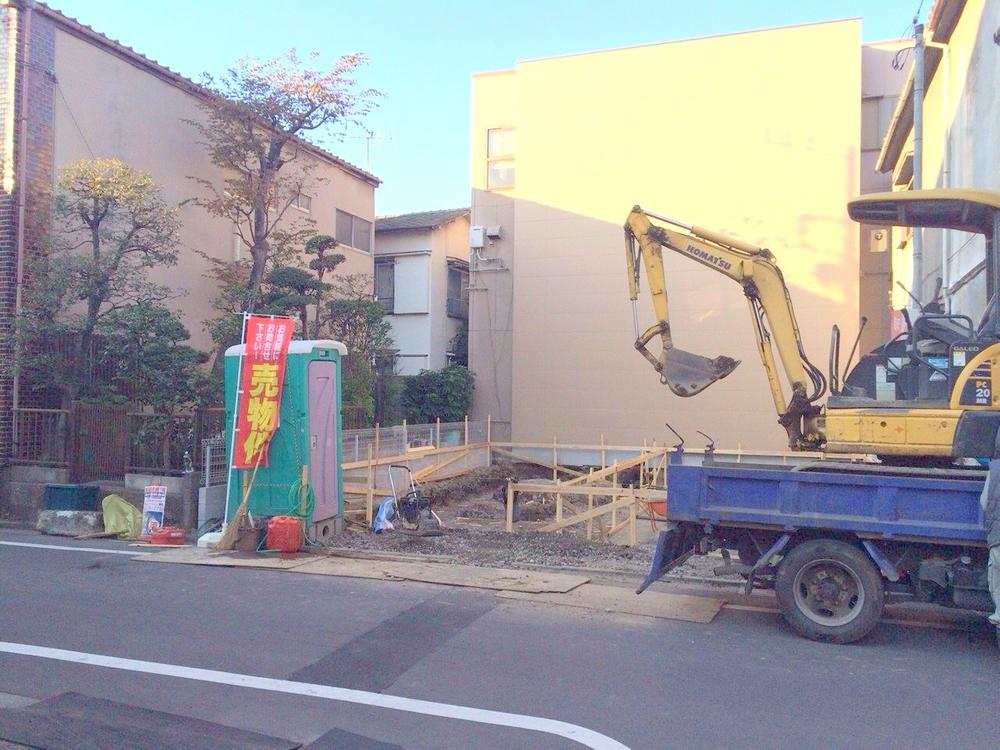 Local (12 May 2013) Shooting
現地(2013年12月)撮影
Local photos, including front road前面道路含む現地写真 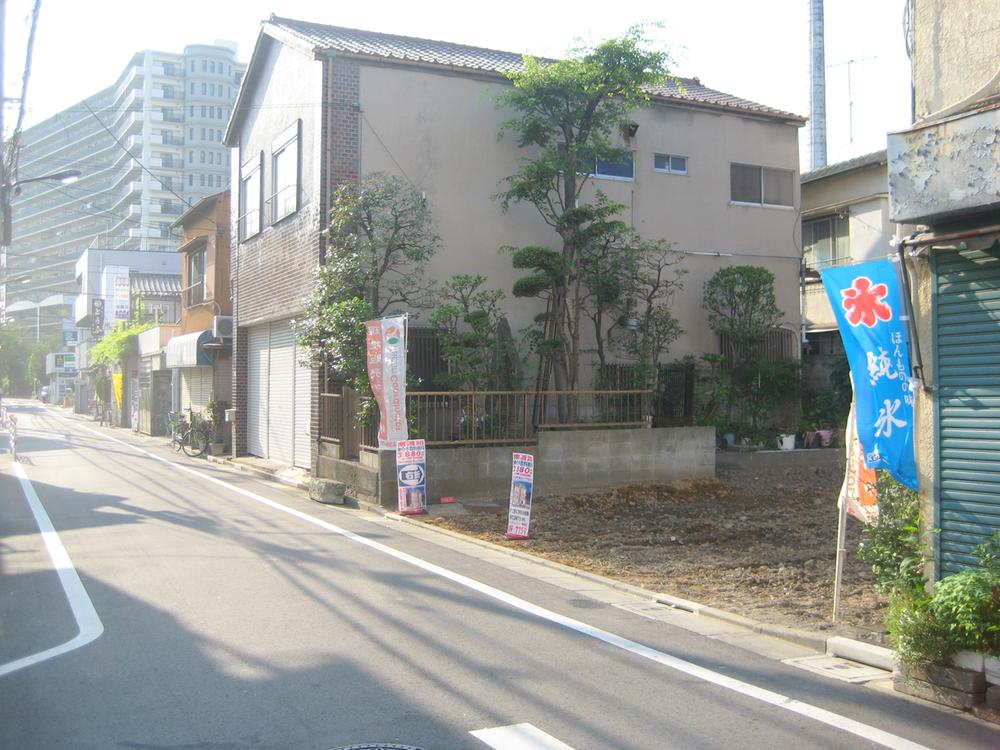 Local (08 May 2013) Shooting
現地(2013年08月)撮影
Floor plan間取り図 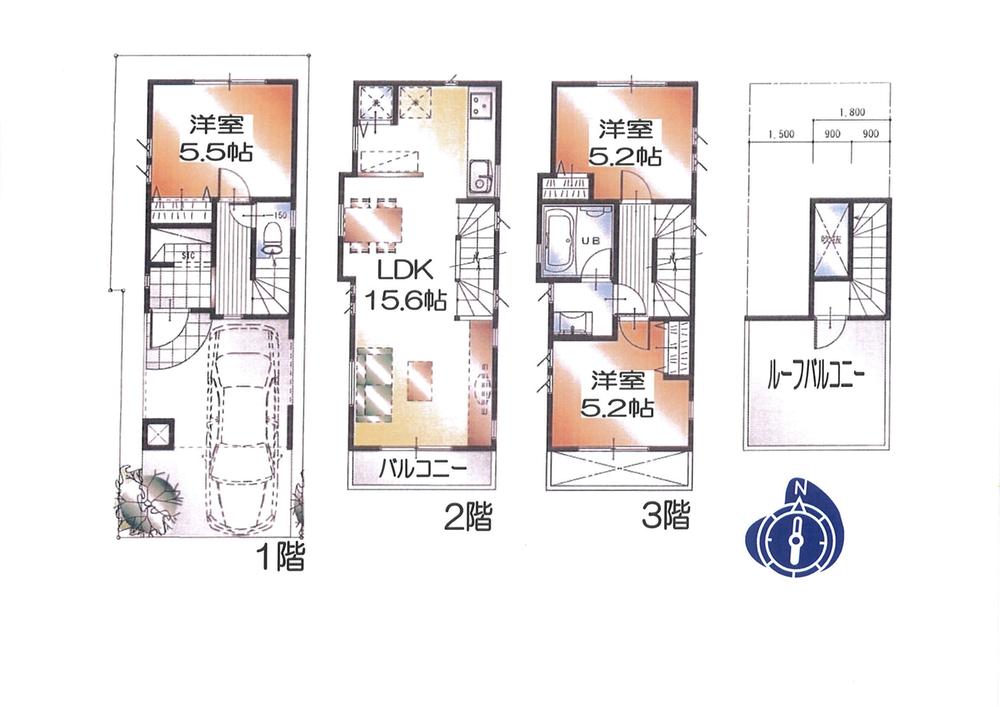 (A Building), Price 38,800,000 yen, 3LDK, Land area 47.51 sq m , Building area 85 sq m
(A号棟)、価格3880万円、3LDK、土地面積47.51m2、建物面積85m2
Same specifications photos (living)同仕様写真(リビング) 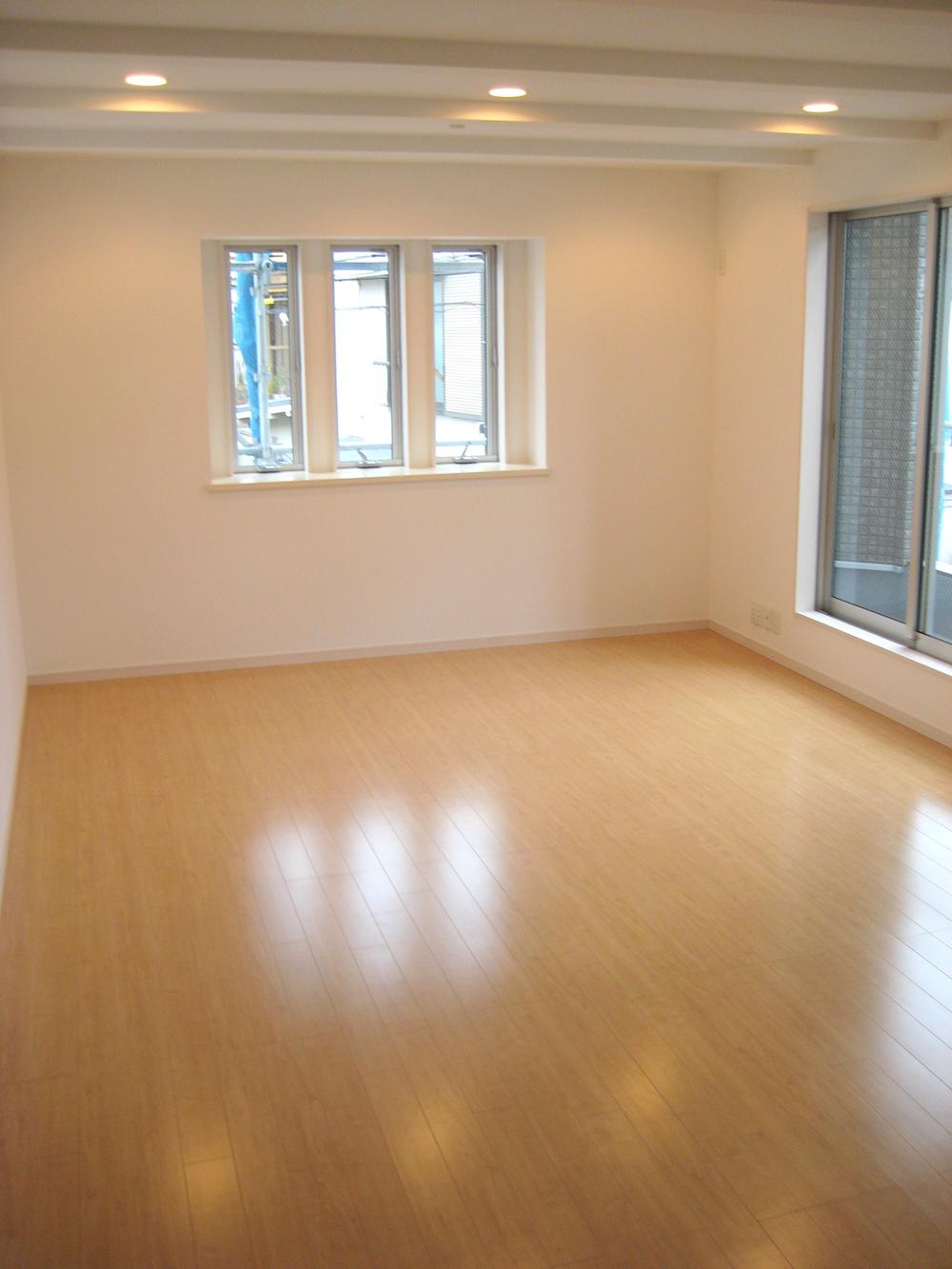 (A Building) same specification
(A号棟)同仕様
Same specifications photo (kitchen)同仕様写真(キッチン) 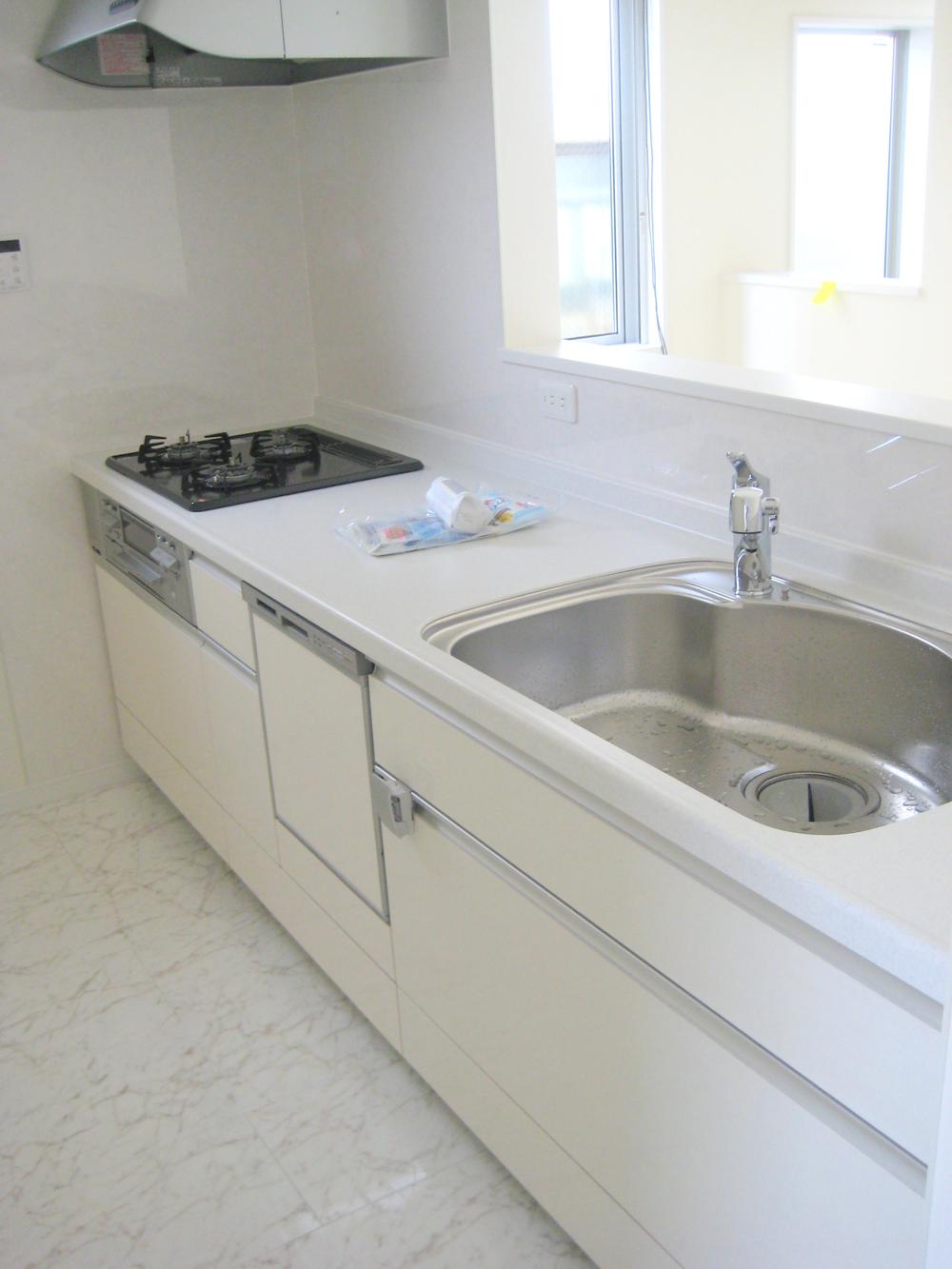 (A Building) same specification
(A号棟)同仕様
Same specifications photo (bathroom)同仕様写真(浴室) 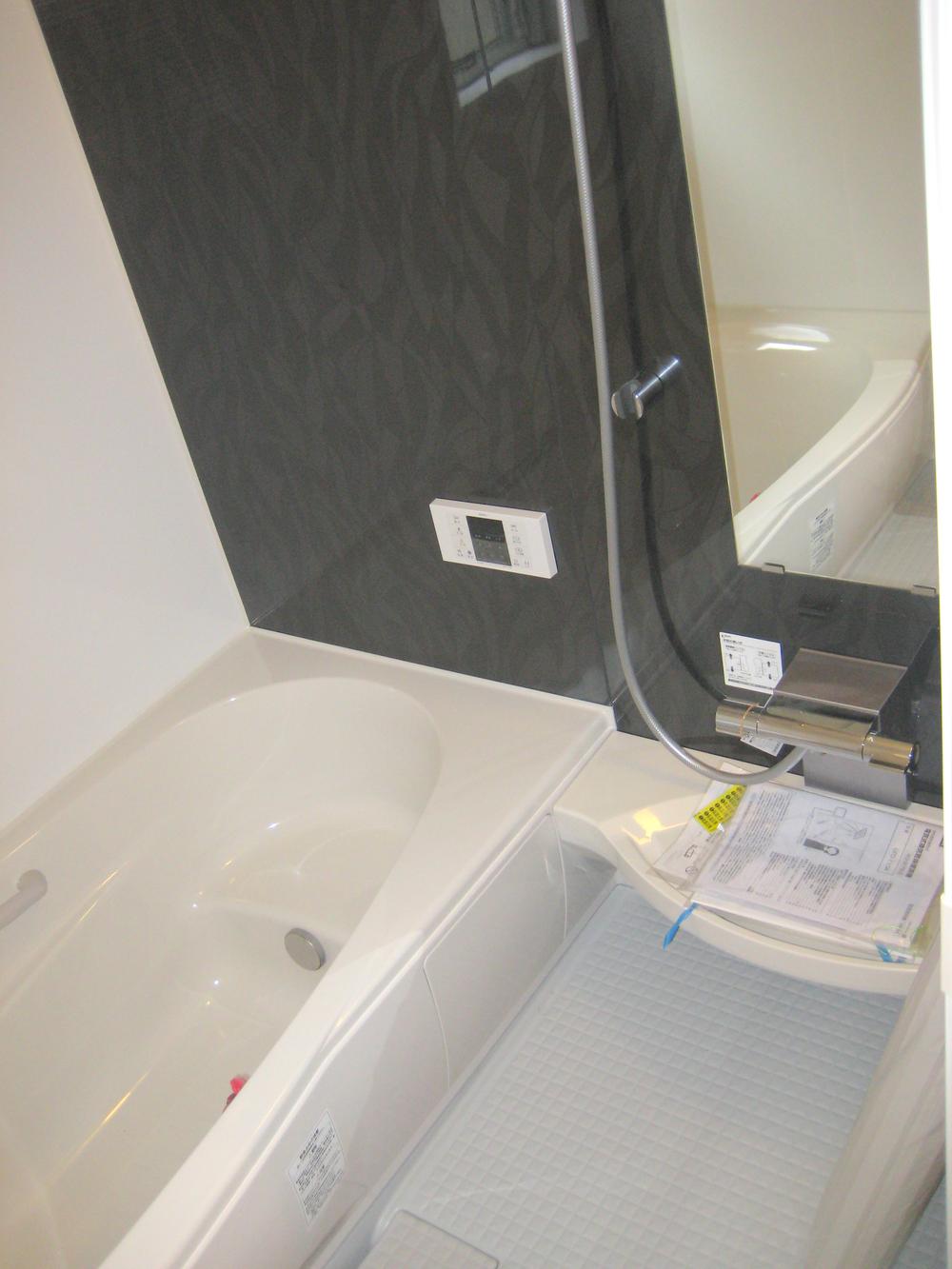 (A Building) same specification
(A号棟)同仕様
Same specifications photos (Other introspection)同仕様写真(その他内観) 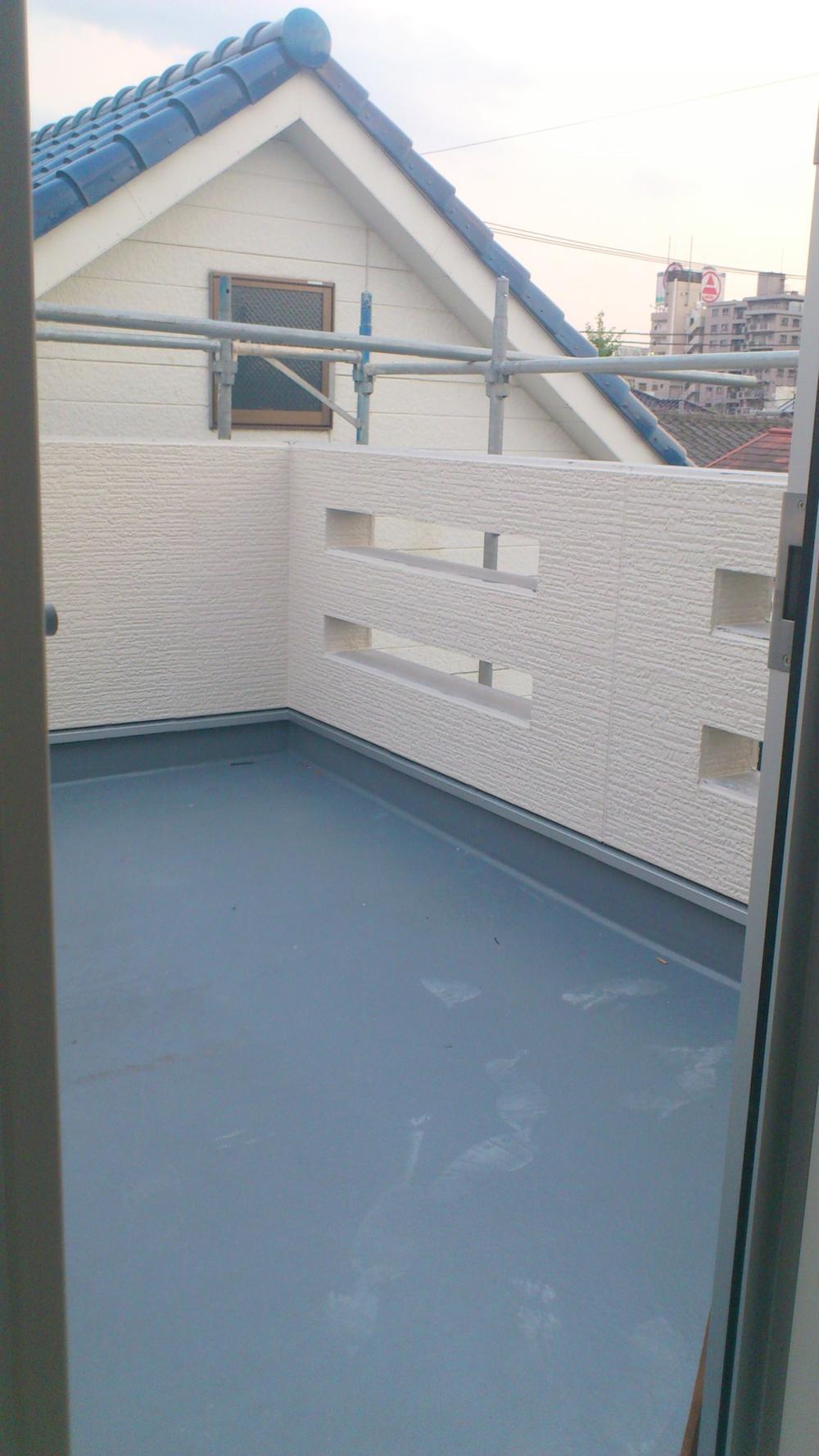 (A Building) same specification
(A号棟)同仕様
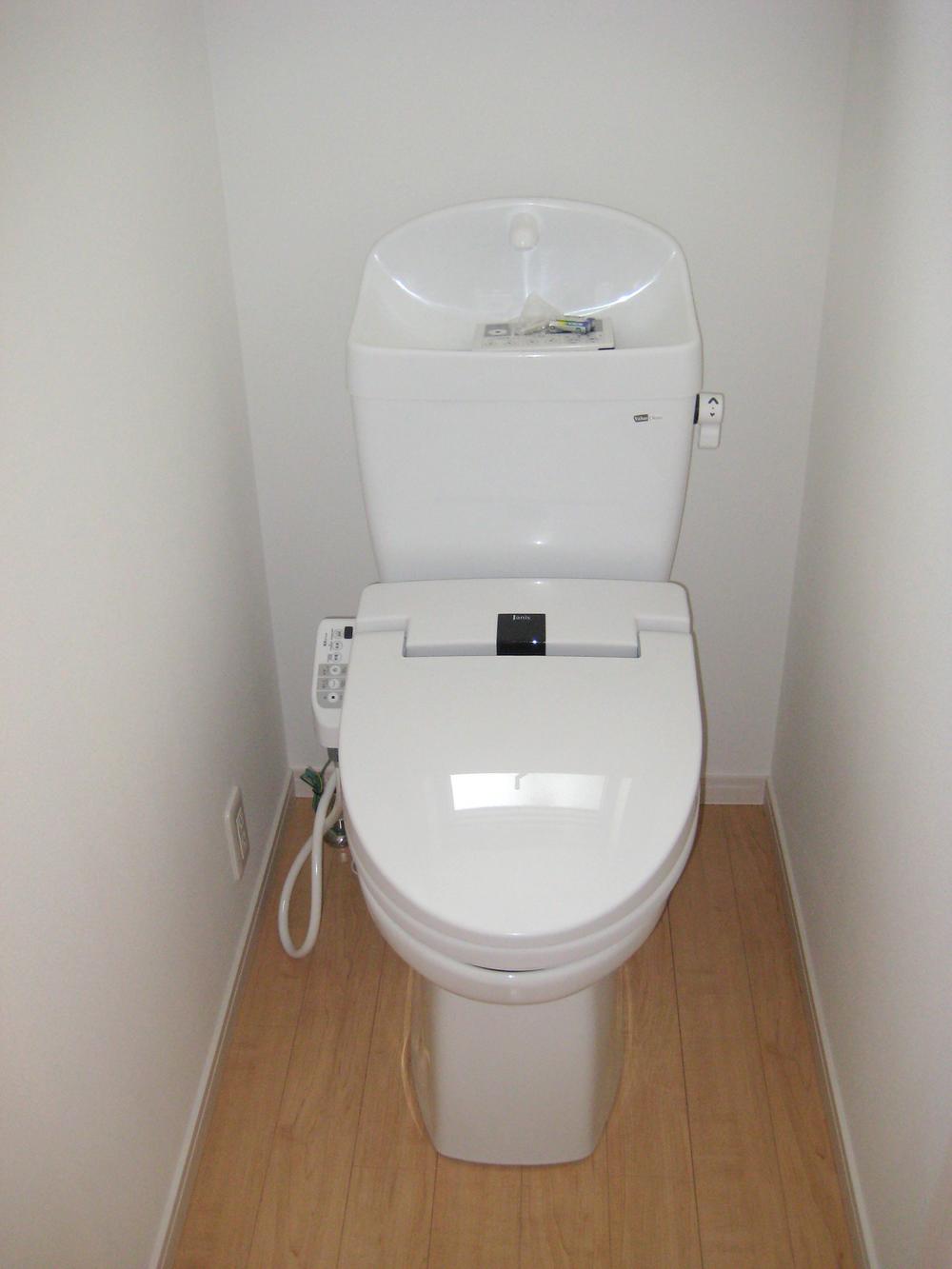 (Building 2) same specification
(2号棟)同仕様
Station駅 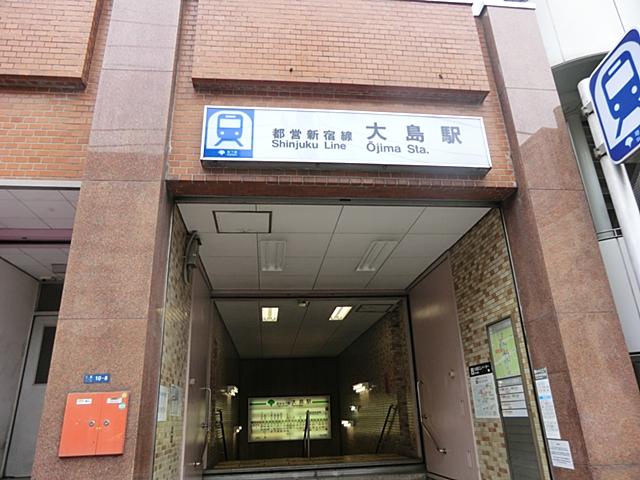 Toei Shinjuku Line 1600m to Oshima Station
都営新宿線 大島駅まで1600m
Supermarketスーパー 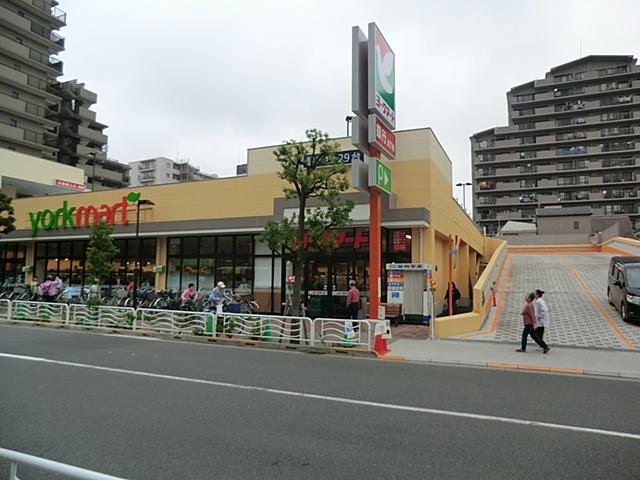 York Mart until Higashisuna shop 666m
ヨークマート東砂店まで666m
Primary school小学校 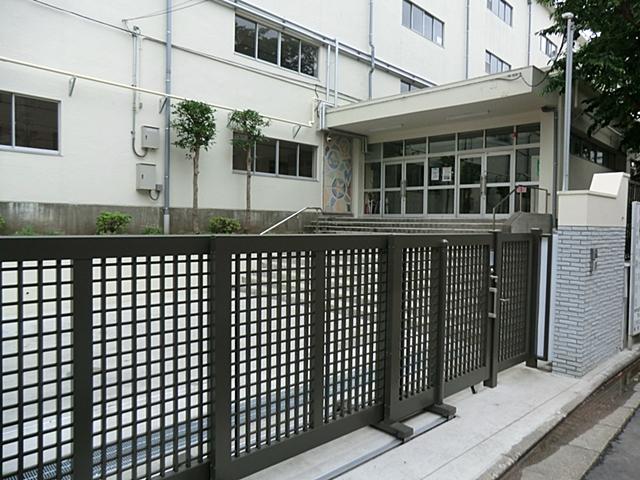 262m up to elementary school Koto Tatsudai seven sand-cho
江東区立第七砂町小学校まで262m
Junior high school中学校 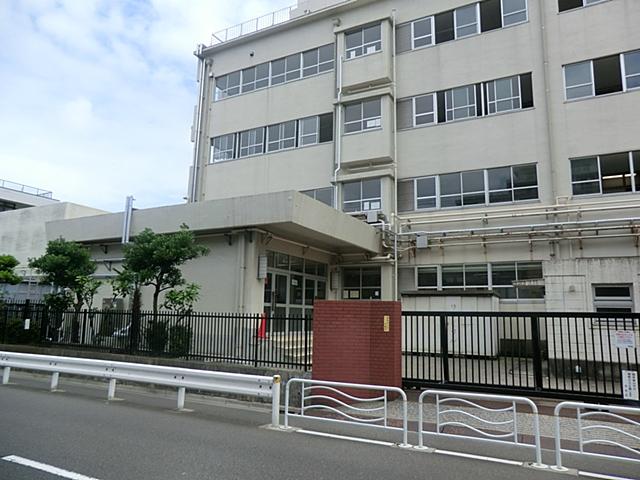 1550m to Koto Ward second sand-cho junior high school
江東区立第二砂町中学校まで1550m
Kindergarten ・ Nursery幼稚園・保育園 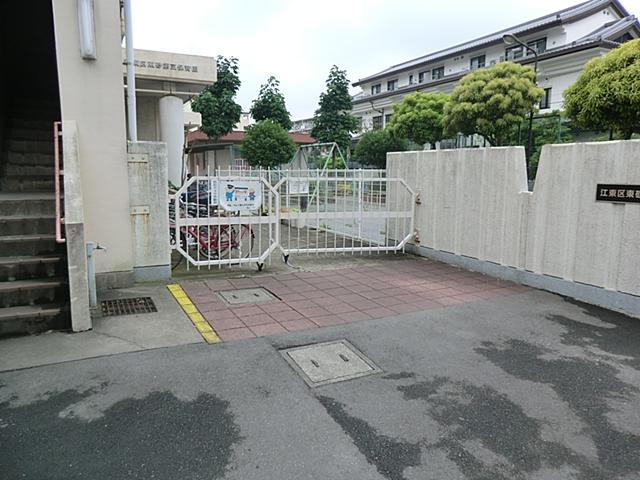 Higashisuna 329m to the third nursery school
東砂第三保育園まで329m
Station駅 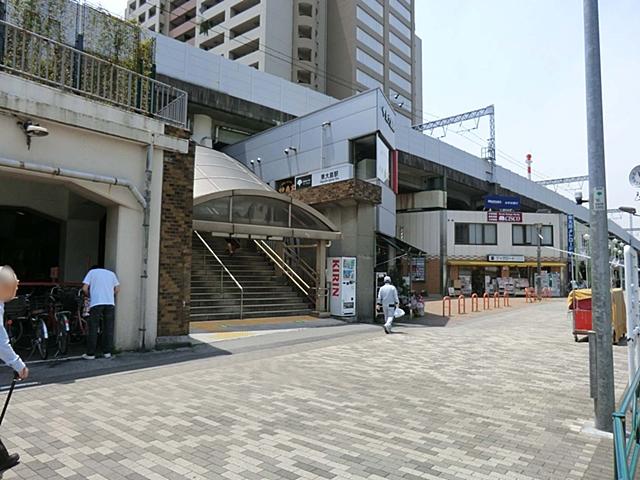 Toei Shinjuku Line 1350m to Higashi-Ojima Station
都営新宿線 東大島駅まで1350m
Location
| 















