New Homes » Kanto » Tokyo » Koto
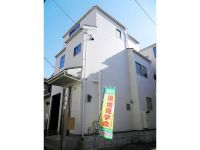 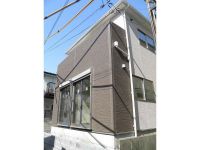
| | Koto-ku, Tokyo 東京都江東区 |
| JR Sobu Line "Kameido" walk 7 minutes JR総武線「亀戸」歩7分 |
| JR ・ Subway together 3 wayside within walking distance of a good location. Large-scale commercial facilities for close, Heavy luggage also bad weather is also not worried. 1-minute walk distance of elementary school parents who worry. JR・地下鉄合わせて3沿線徒歩圏内の好立地。大型商業施設も近い為、重い荷物も悪天候も気になりません。小学校は親御さんも安心の徒歩1分圏内。 |
| There are living in three buildings all second floor, Balcony Plug the nature of light. I think I notice the hand of brightness and try to work standing in the kitchen. 3棟全部2階にリビングがあり、バルコニーは自然の明かりを差し込みます。キッチンに立って作業をしてみると手元の明るさに気づくかと思います。 |
Features pickup 特徴ピックアップ | | Year Available / 2 along the line more accessible / Facing south / System kitchen / All room storage / LDK15 tatami mats or more / Toilet 2 places / 2-story / South balcony / The window in the bathroom / Three-story or more / City gas / Flat terrain 年内入居可 /2沿線以上利用可 /南向き /システムキッチン /全居室収納 /LDK15畳以上 /トイレ2ヶ所 /2階建 /南面バルコニー /浴室に窓 /3階建以上 /都市ガス /平坦地 | Property name 物件名 | | Koto Kameido 5-chome, newly built single-family 江東区亀戸5丁目新築一戸建て | Price 価格 | | 43,800,000 yen ~ 47,800,000 yen 4380万円 ~ 4780万円 | Floor plan 間取り | | 2LDK + 2S (storeroom) 2LDK+2S(納戸) | Units sold 販売戸数 | | 3 units 3戸 | Total units 総戸数 | | 3 units 3戸 | Land area 土地面積 | | 56.33 sq m ~ 118.86 sq m (measured) 56.33m2 ~ 118.86m2(実測) | Building area 建物面積 | | 87.87 sq m ~ 95.98 sq m (measured) 87.87m2 ~ 95.98m2(実測) | Driveway burden-road 私道負担・道路 | | Contact road: North 3.82m public road, Driveway burden: 11.64 sq m × 1 / 3, Alley-like parts: including about 22.44 sq m (2 Building) ・ Including about 36.63 sq m (3 Building) 接道:北 3.82m公道、私道負担:11.64m2×1/3、路地状部分:約22.44m2含む(2号棟)・約36.63m2含む(3号棟) | Completion date 完成時期(築年月) | | Mid-January 2014 2014年1月中旬予定 | Address 住所 | | Koto-ku, Tokyo Kameido 5-29 undecided or less 東京都江東区亀戸5-29以下未定 | Traffic 交通 | | JR Sobu Line "Kameido" walk 7 minutes Kameidosen Tobu "Kameidosuijin" walk 7 minutes
Tokyo Metro Hanzomon "Kinshicho" walk 19 minutes JR総武線「亀戸」歩7分東武亀戸線「亀戸水神」歩7分
東京メトロ半蔵門線「錦糸町」歩19分
| Related links 関連リンク | | [Related Sites of this company] 【この会社の関連サイト】 | Person in charge 担当者より | | Person in charge of Suzuki Toshiharu Age: Introduction from among the 20 Daitakusan the property become a customer's point of view ・ I will propose. Please contact us anything so we will work hard with full force! Let's look for a good thing for our customers together. 担当者鈴木 寿治年齢:20代沢山の物件の中からお客様の立場になってご紹介・ご提案させていただきます。全力で頑張らせて頂きますのでなんでもご相談下さい!お客様にとっての良い物件を一緒に探しましょう。 | Contact お問い合せ先 | | TEL: 0800-603-1946 [Toll free] mobile phone ・ Also available from PHS
Caller ID is not notified
Please contact the "saw SUUMO (Sumo)"
If it does not lead, If the real estate company TEL:0800-603-1946【通話料無料】携帯電話・PHSからもご利用いただけます
発信者番号は通知されません
「SUUMO(スーモ)を見た」と問い合わせください
つながらない方、不動産会社の方は
| Building coverage, floor area ratio 建ぺい率・容積率 | | Kenpei rate: 60%, Volume ratio: 160% 建ペい率:60%、容積率:160% | Time residents 入居時期 | | Mid-January 2014 2014年1月中旬予定 | Land of the right form 土地の権利形態 | | Ownership 所有権 | Structure and method of construction 構造・工法 | | 1 ・ Building 2: wooden three-story, Building 3: two-story wooden 1・2号棟:木造3階建て、3号棟:木造2階建て | Use district 用途地域 | | One dwelling 1種住居 | Land category 地目 | | Residential land 宅地 | Other limitations その他制限事項 | | Height district, Quasi-fire zones, City Planning Law Article 53 section 高度地区、準防火地域、都市計画法第53条区域 | Overview and notices その他概要・特記事項 | | Contact: Suzuki Toshiharu, Building confirmation number: 1 Building: confirmation service No. KS 113-3120-00188 other, Facilities: TEPCO ・ City gas ・ Public Water Supply ・ This sewage, Garage parts: including 9.72 sq m (1 Building), Site south passage 23.38 Yes sq m (3 Building), Complete occupancy date: 2013 November (1 ・ 2 Building) 担当者:鈴木 寿治、建築確認番号:1号棟:確認サービス第KS 113-3120-00188号 他、設備:東京電力・都市ガス・公営水道・本下水、車庫部分:9.72m2含む(1号棟)、敷地南側通路23.38m2あり(3号棟)、完成入居年月:平成25年11月(1・2号棟) | Company profile 会社概要 | | <Marketing alliance (agency)> Minister of Land, Infrastructure and Transport (4) No. 005542 (Corporation) Tokyo Metropolitan Government Building Lots and Buildings Transaction Business Association (Corporation) metropolitan area real estate Fair Trade Council member (Ltd.) House Plaza Kinshicho store sales 1 part Yubinbango130-0022 Sumida-ku, Tokyo Koto Bridge 4-29-16 <販売提携(代理)>国土交通大臣(4)第005542号(公社)東京都宅地建物取引業協会会員 (公社)首都圏不動産公正取引協議会加盟(株)ハウスプラザ錦糸町店営業1部〒130-0022 東京都墨田区江東橋4-29-16 |
Local appearance photo現地外観写真 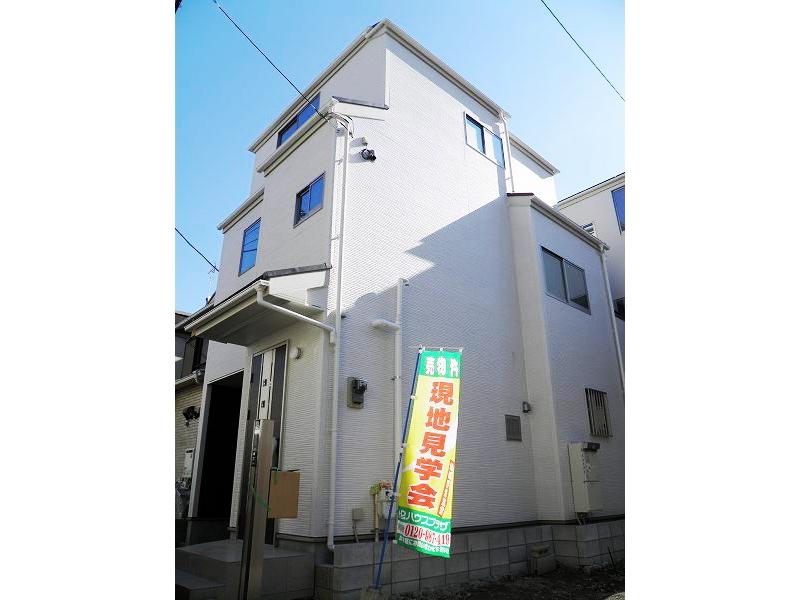 1 Building appearance (H25.11)
1号棟外観(H25.11)
Local photos, including front road前面道路含む現地写真 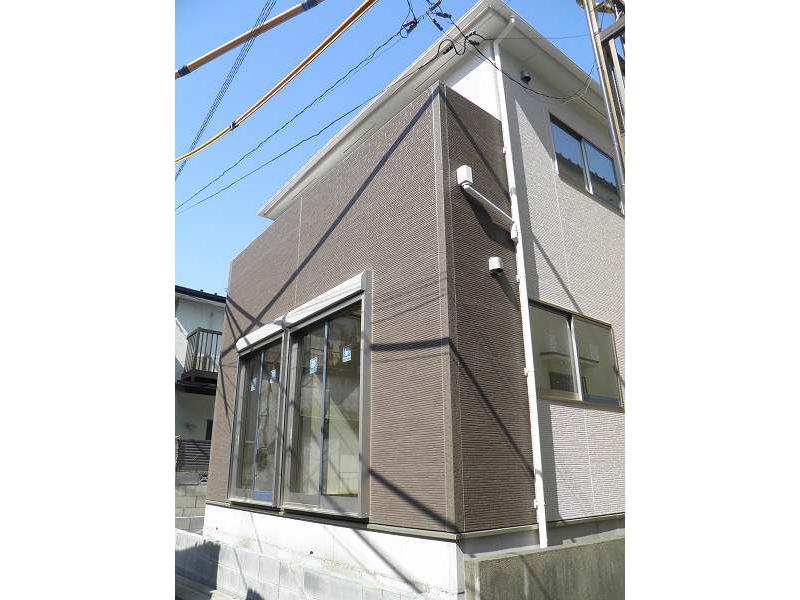 Local Building 3 south (November 2013) Shooting
現地3号棟南側(2013年11月)撮影
Local appearance photo現地外観写真 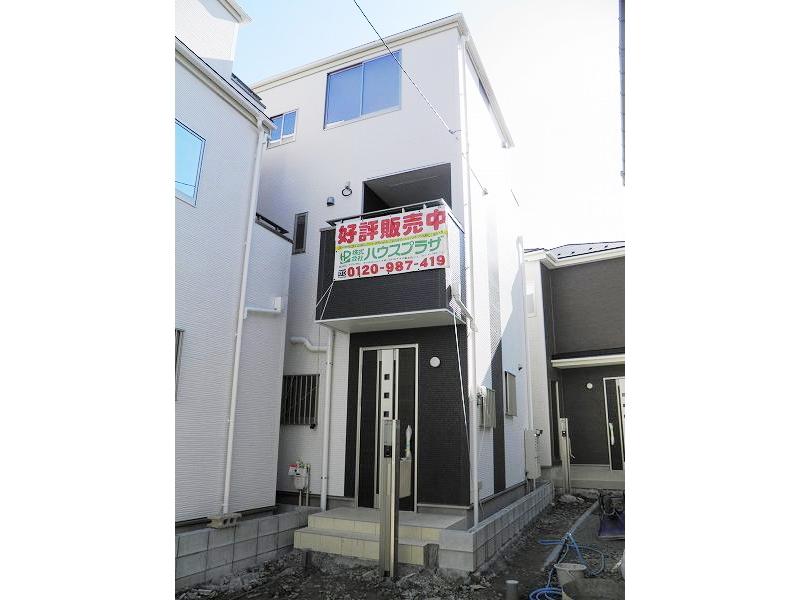 Building 2 appearance (H25.11)
2号棟外観(H25.11)
Kitchenキッチン 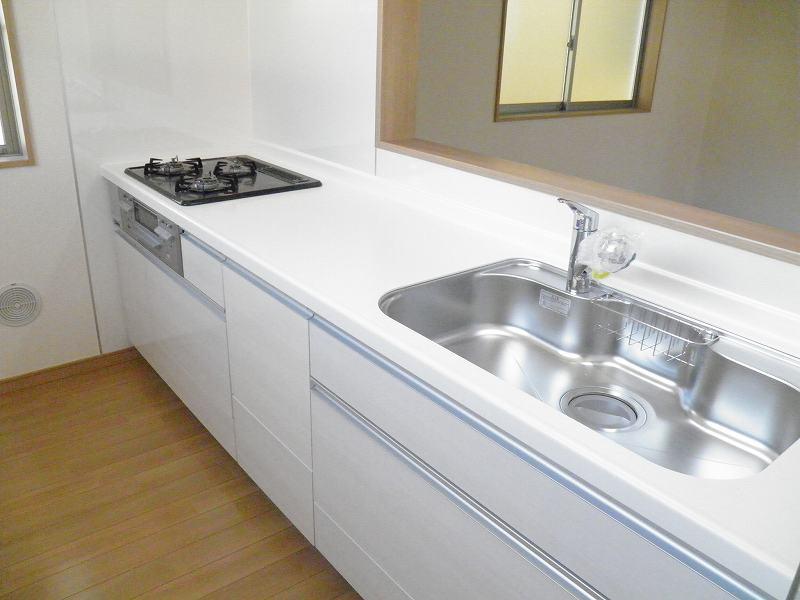 1 Building Kitchen
1号棟キッチン
Bathroom浴室 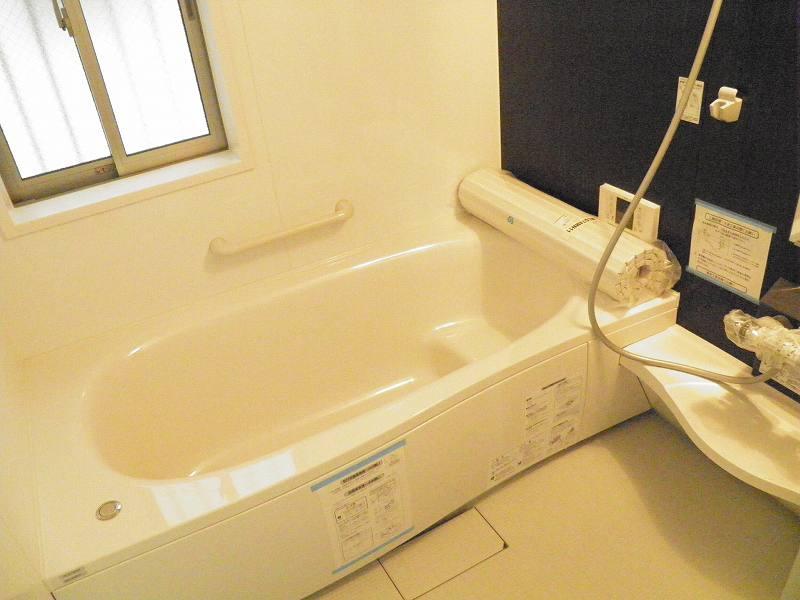 1 Building bathroom
1号棟バスルーム
Livingリビング 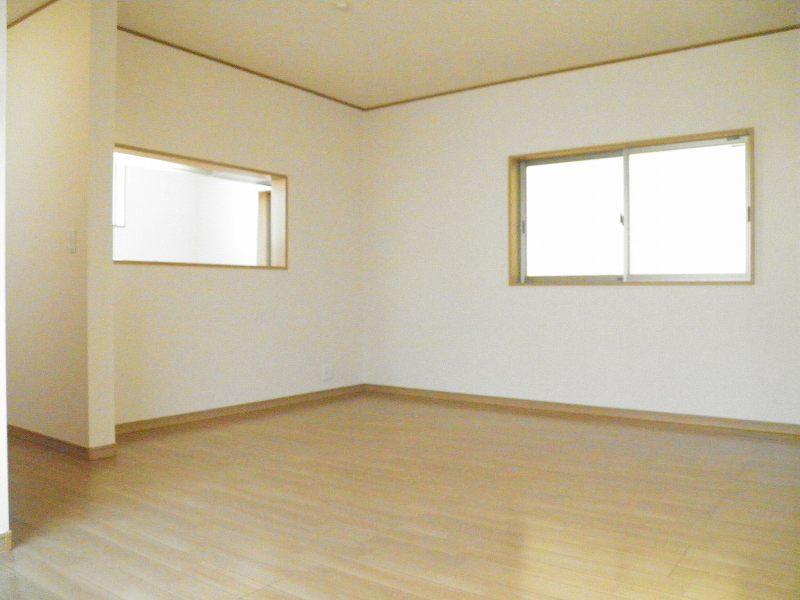 1 Building Living
1号棟リビング
Wash basin, toilet洗面台・洗面所 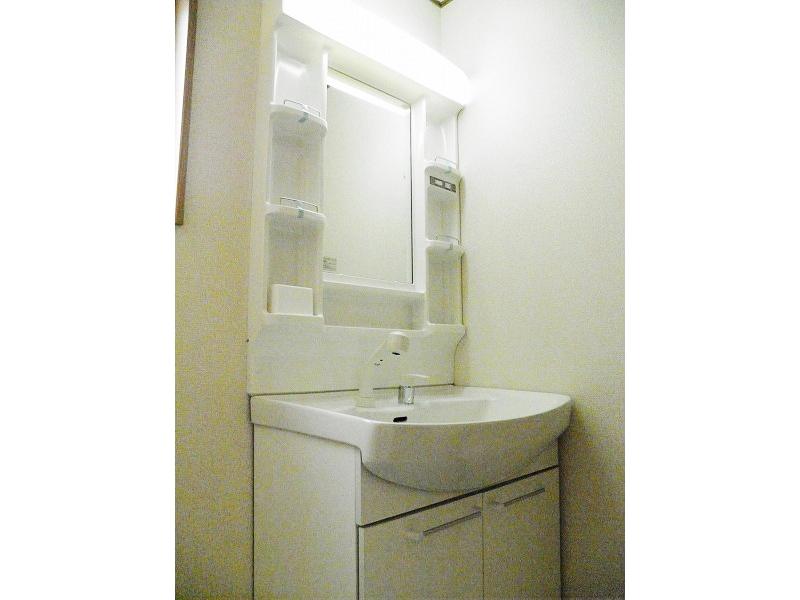 1 Building basin
1号棟洗面
Non-living roomリビング以外の居室 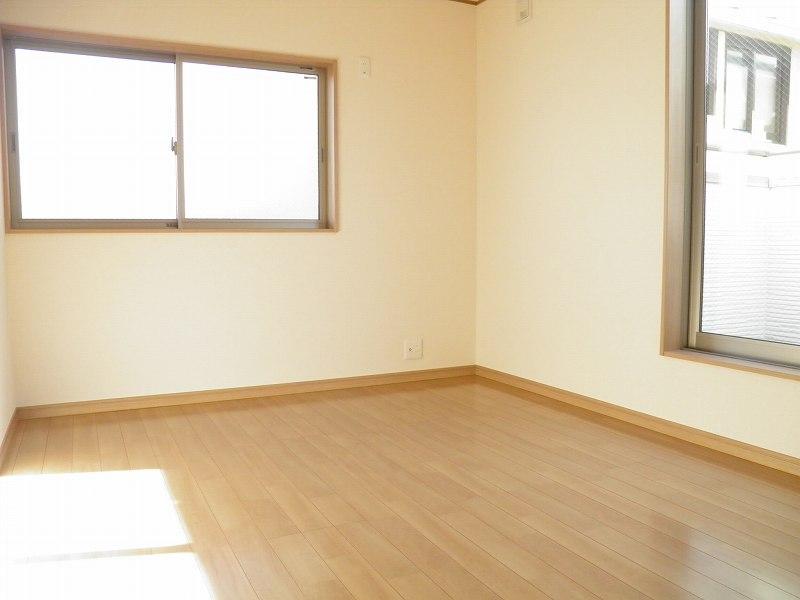 1 Building 3F room
1号棟3F居室
Kitchenキッチン 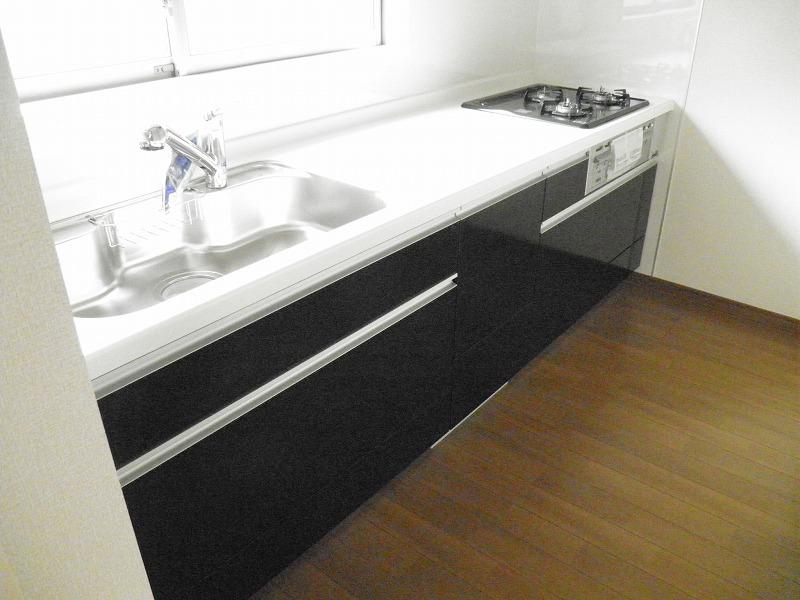 3 Building Kitchen
3号棟キッチン
Bathroom浴室 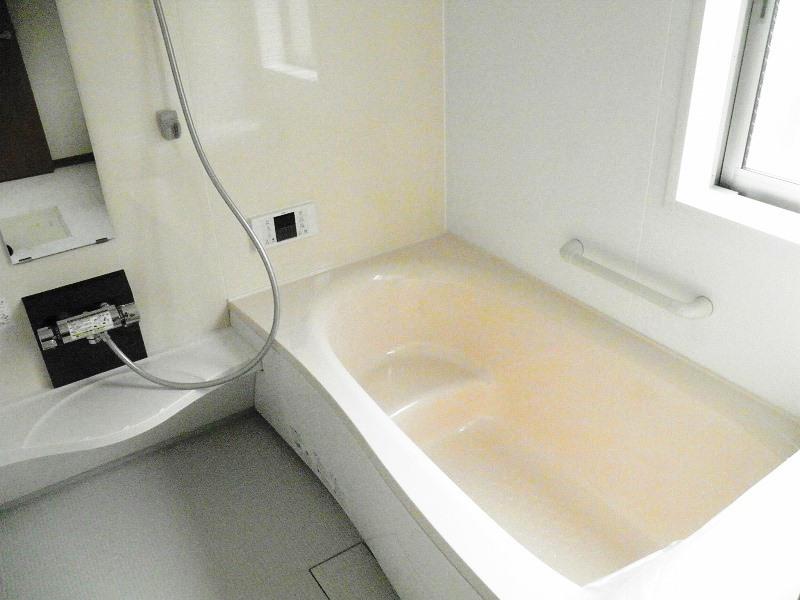 Building 3 bathroom
3号棟バスルーム
Livingリビング 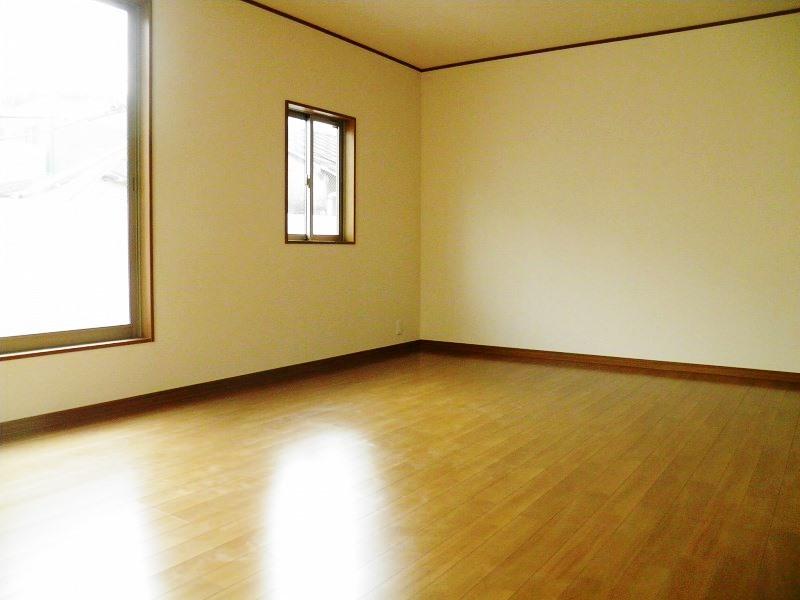 Building 3 Living
3号棟リビング
Balconyバルコニー 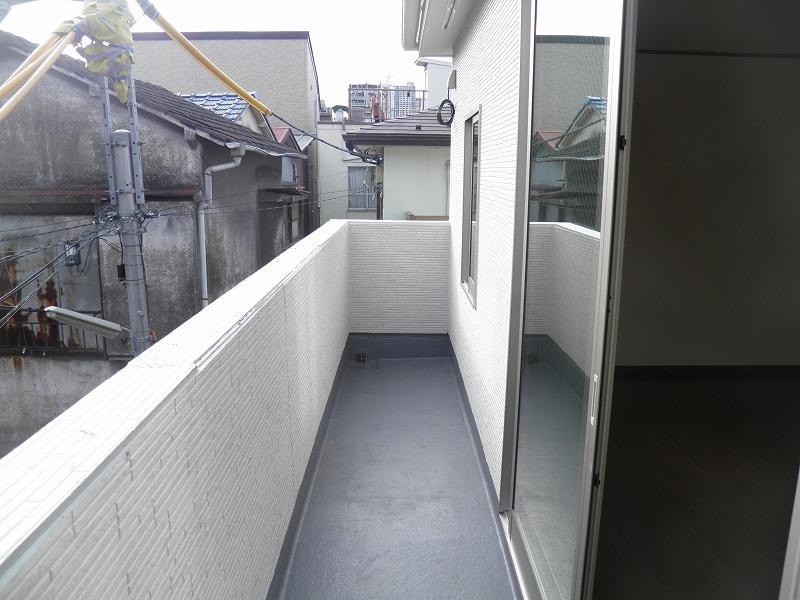 Building 3 balcony
3号棟バルコニー
Livingリビング 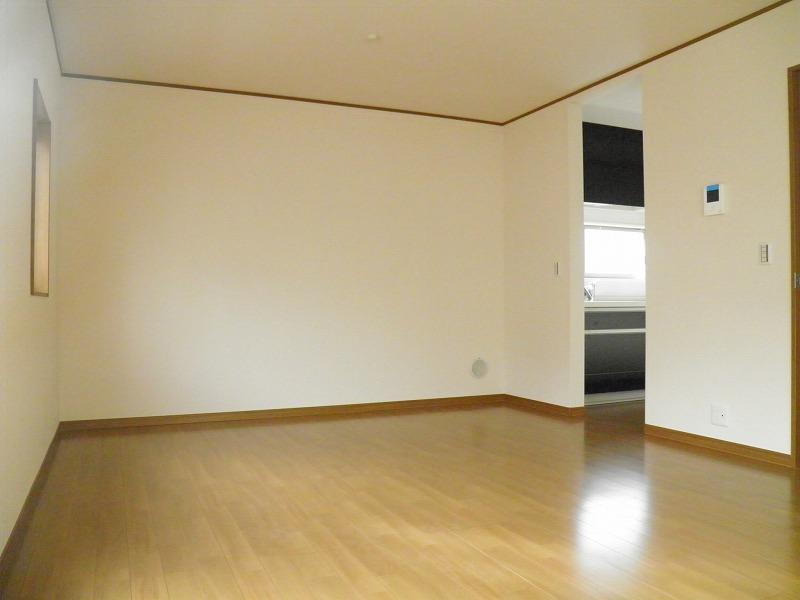 Building 3 Living
3号棟リビング
View photos from the dwelling unit住戸からの眺望写真 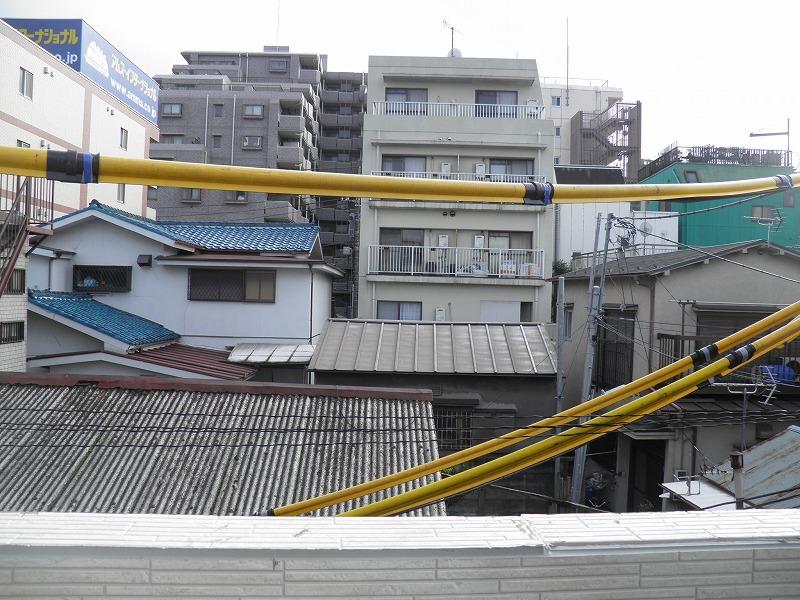 3 Building view
3号棟眺望
Kitchenキッチン 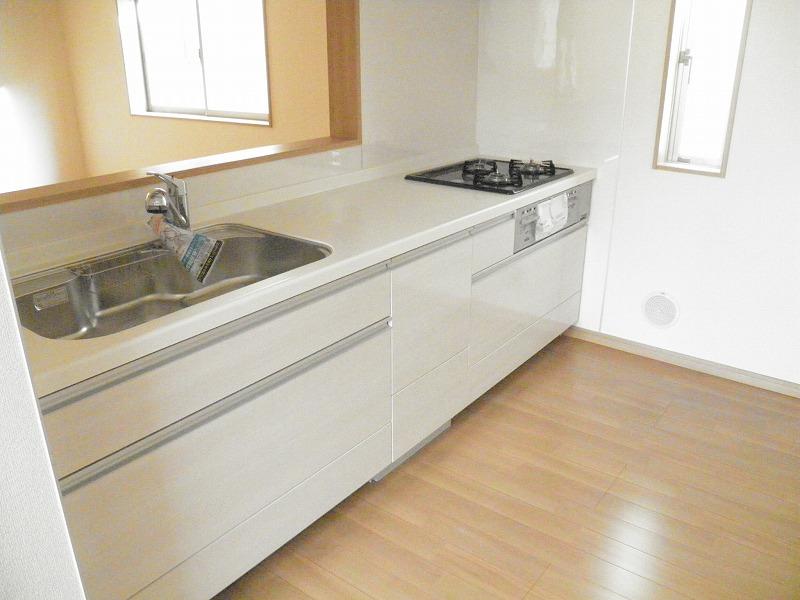 Building 2 Kitchen
2号棟キッチン
Bathroom浴室 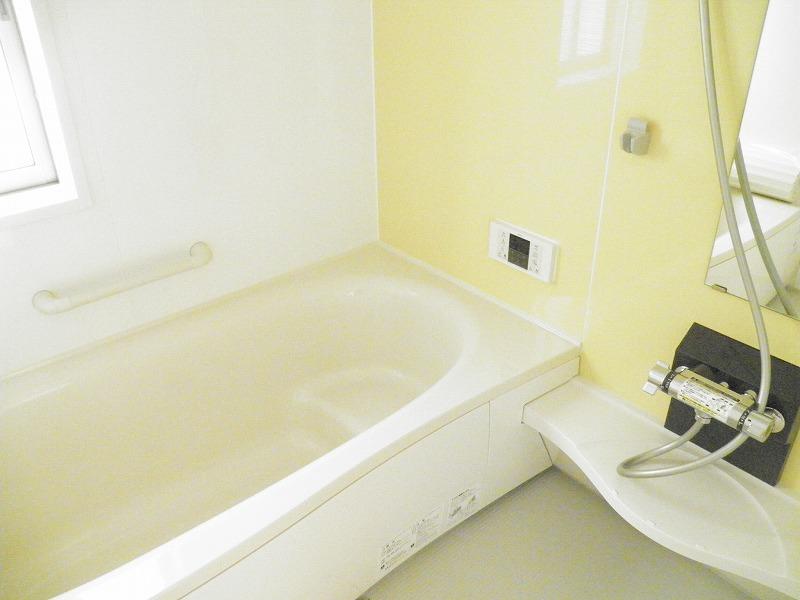 Building 2 bathroom
2号棟バスルーム
Livingリビング 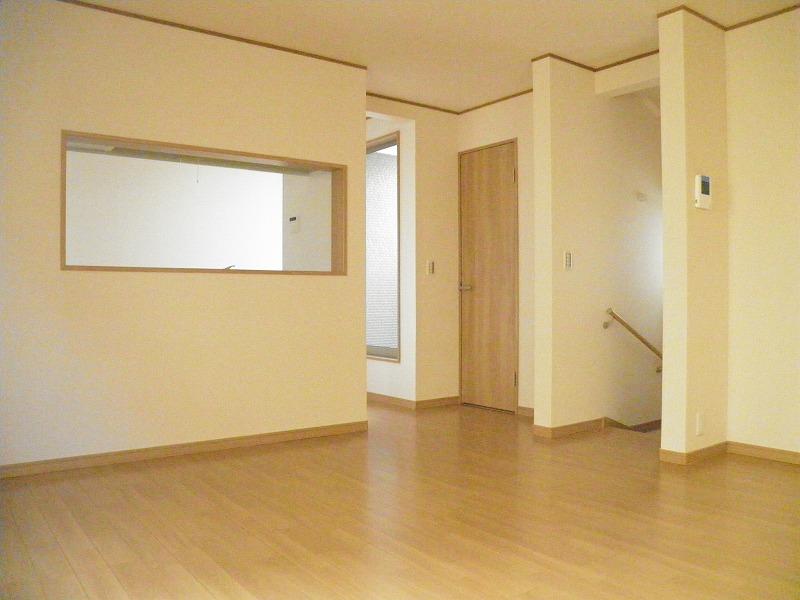 Building 2 Living
2号棟リビング
Wash basin, toilet洗面台・洗面所 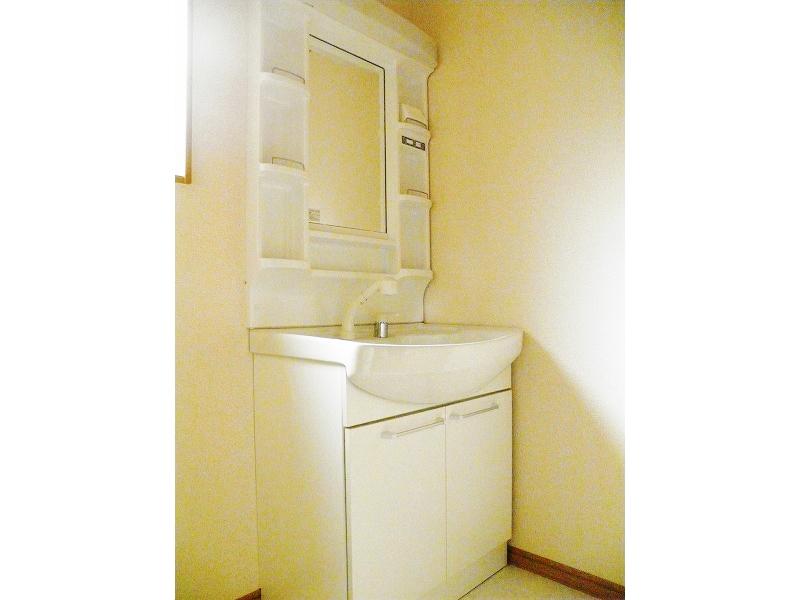 Building 2 basin
2号棟洗面
Floor plan間取り図 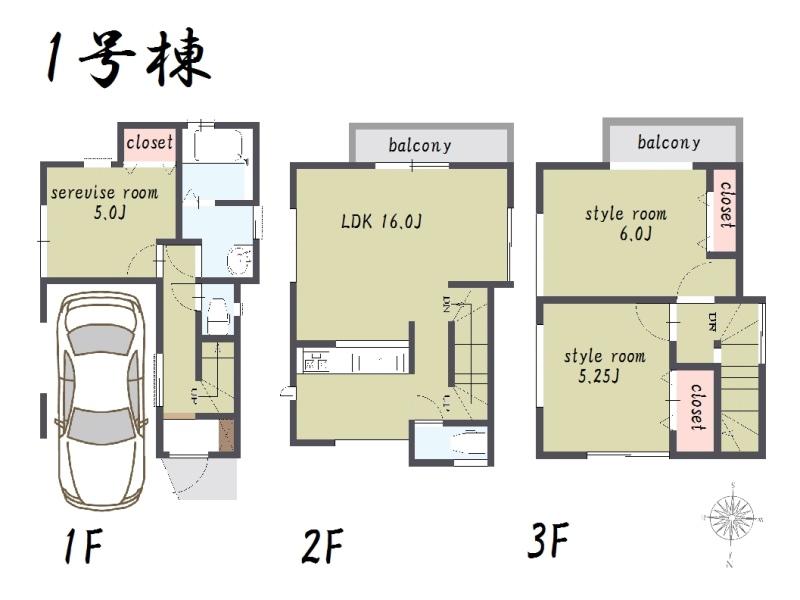 (1 Building), Price 45,800,000 yen, 2LDK+S, Land area 56.33 sq m , Building area 88.69 sq m
(1号棟)、価格4580万円、2LDK+S、土地面積56.33m2、建物面積88.69m2
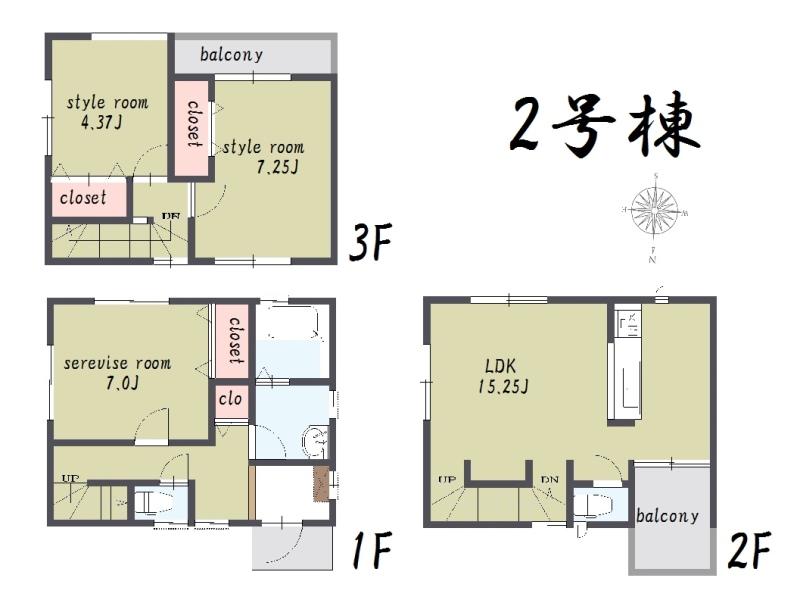 (Building 2), Price 43,800,000 yen, 2LDK+S, Land area 68.91 sq m , Building area 87.87 sq m
(2号棟)、価格4380万円、2LDK+S、土地面積68.91m2、建物面積87.87m2
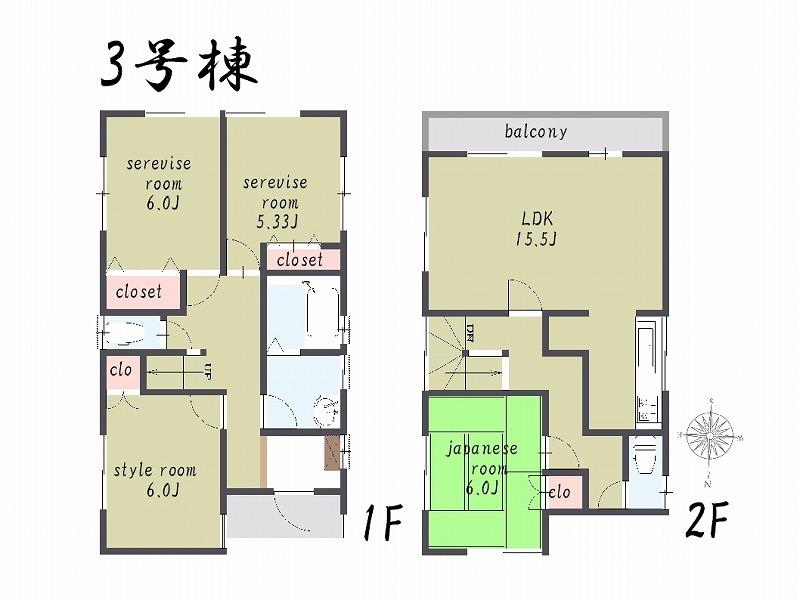 (3 Building), Price 47,800,000 yen, 2LDK+2S, Land area 118.86 sq m , Building area 95.98 sq m
(3号棟)、価格4780万円、2LDK+2S、土地面積118.86m2、建物面積95.98m2
Park公園 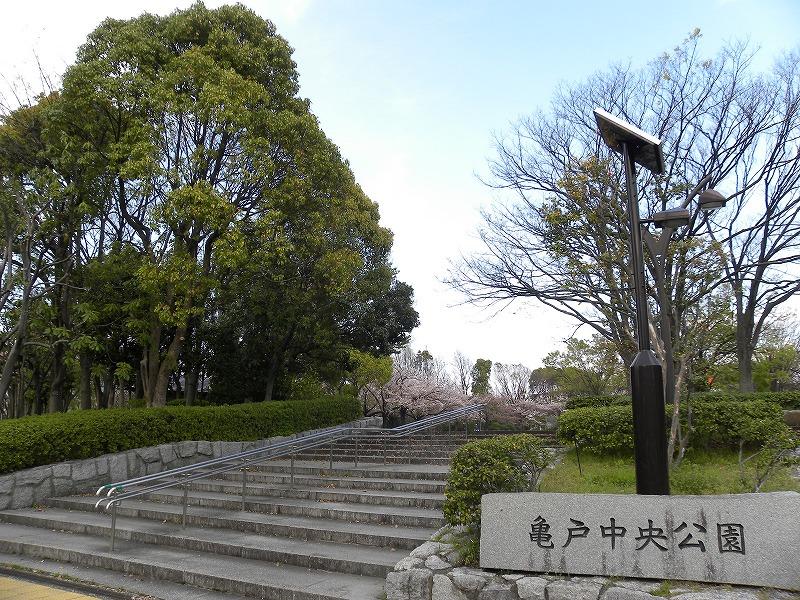 Until Kameidochuokoen 558m
亀戸中央公園まで558m
Primary school小学校 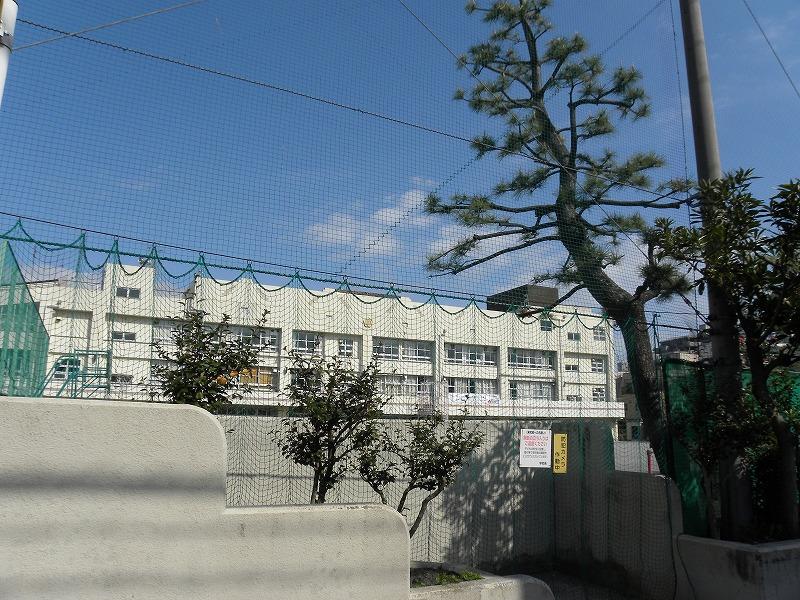 God of water up to elementary school 65m
水神小学校まで65m
Kindergarten ・ Nursery幼稚園・保育園 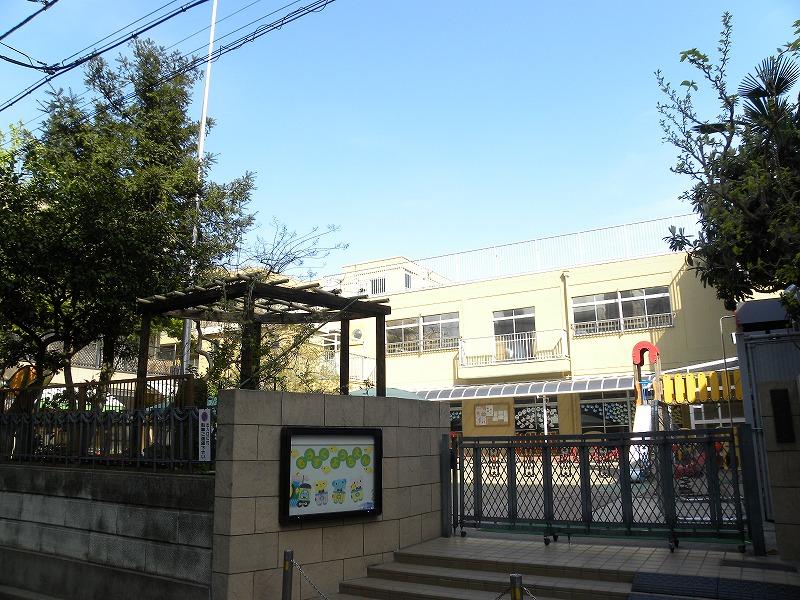 Kameido 482m to kindergarten
亀戸幼稚園まで482m
Shopping centreショッピングセンター 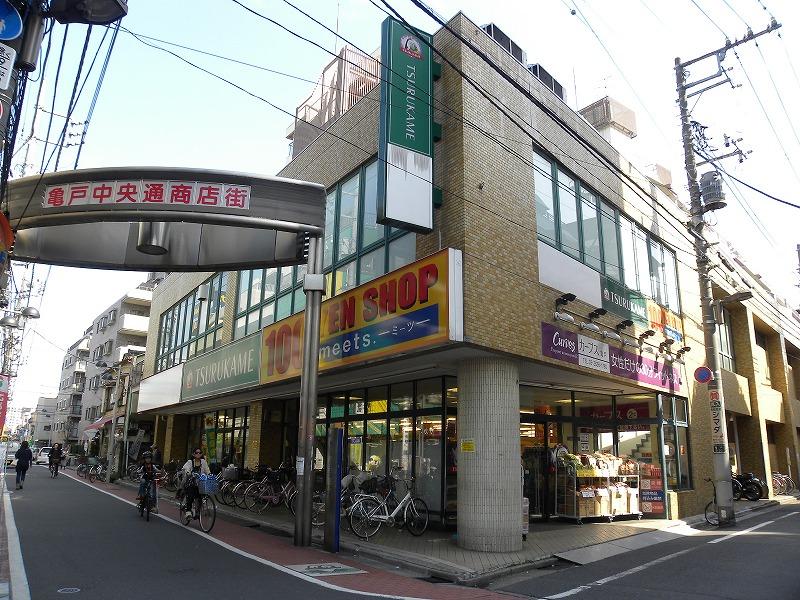 Tsurukame Kameido center to the Plaza 112m
つるかめ亀戸センタープラザまで112m
Convenience storeコンビニ 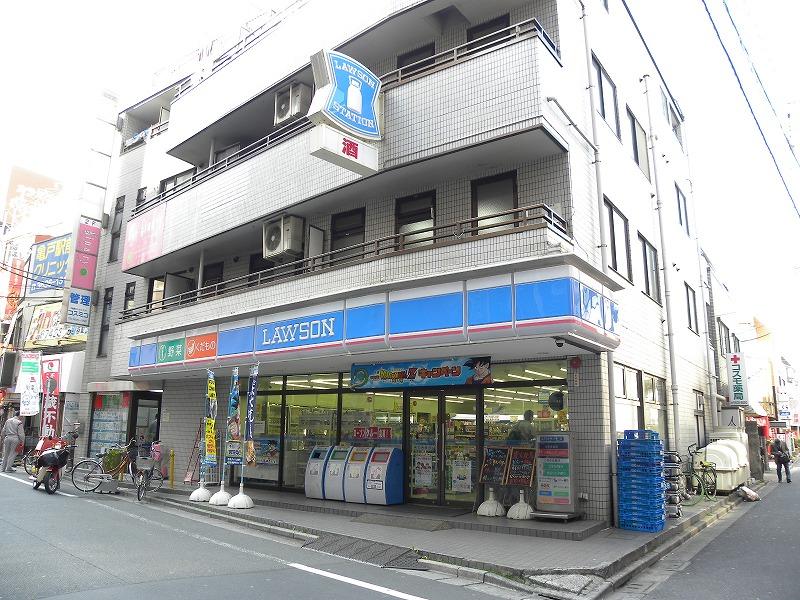 456m until Lawson Kameidosuijin shop
ローソン亀戸水神店まで456m
Shopping centreショッピングセンター 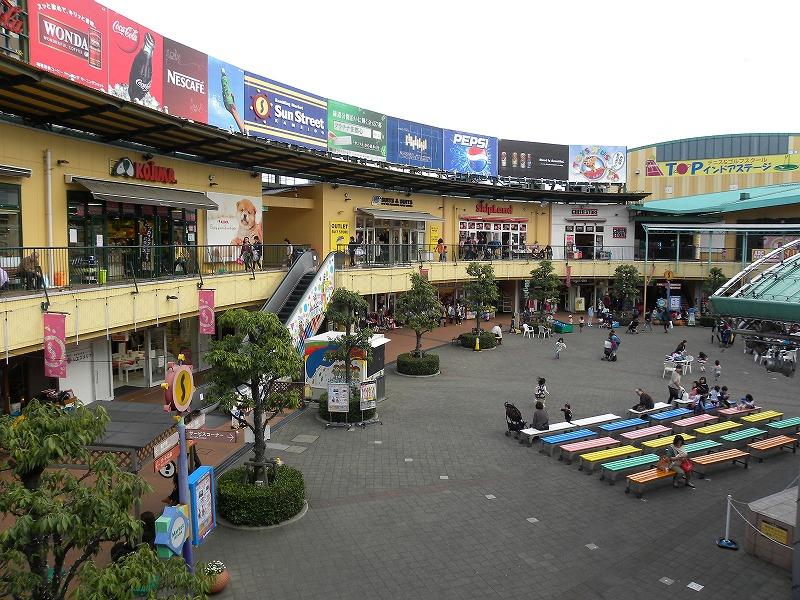 445m to San Street
サンストリートまで445m
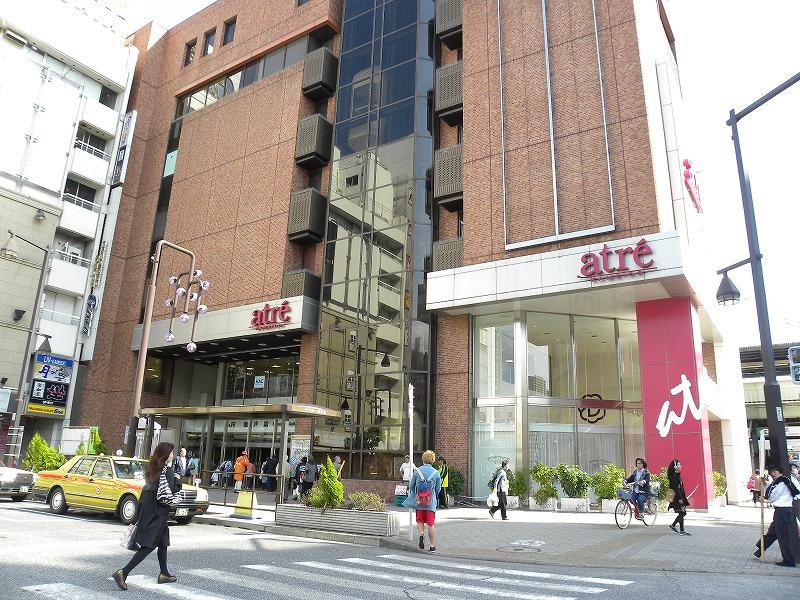 Atre until Kameido shop 445m
アトレ亀戸店まで445m
Hospital病院 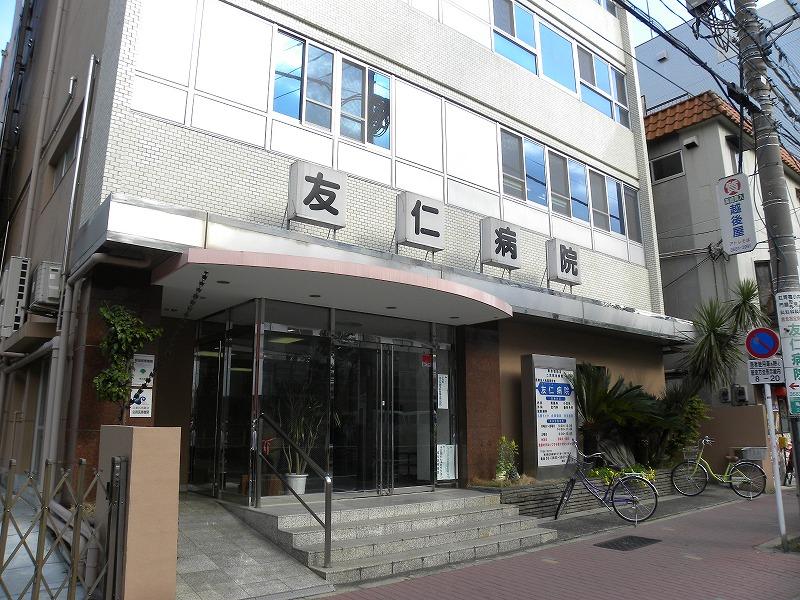 TomoHitoshi to the hospital 770m
友仁病院 まで770m
Junior high school中学校 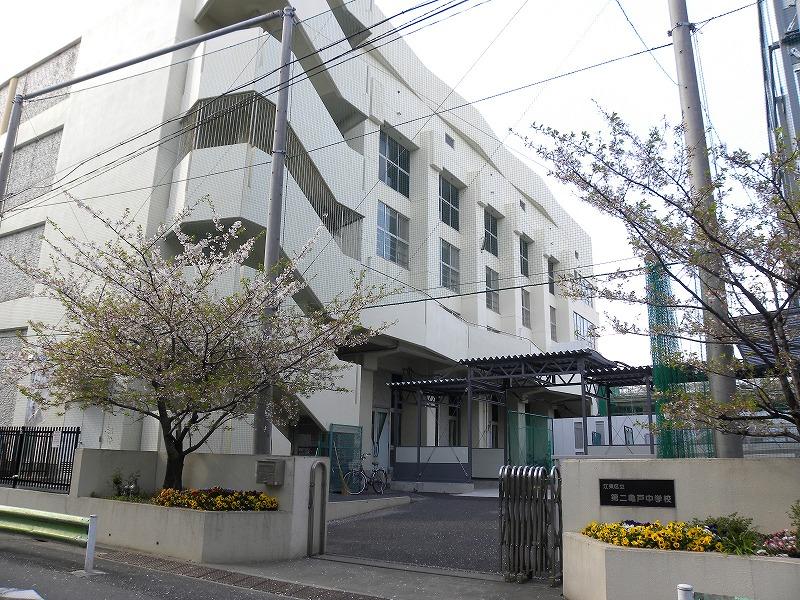 Second Kameido until junior high school 549m
第二亀戸中学校まで549m
Location
|































