New Homes » Kanto » Tokyo » Koto
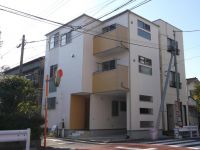 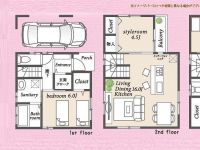
| | Koto-ku, Tokyo 東京都江東区 |
| Tokyo Metro Tozai Line "Toyocho" walk 13 minutes 東京メトロ東西線「東陽町」歩13分 |
| Is a corner lot of is surrounded by a green road park residential area. Specifications an island kitchen to a large living 16 Pledge. Of course dishwasher, Water purifier is also standard equipment. Card key entrance that can be opened and closed comfortably even if you have a luggage, Shoes cloak was also installed. Otherwise, it is 5LDK of enhancement of equipment installed. 緑道公園に囲まれた住宅街の角地です。広いリビング16帖にはアイランドキッチンを仕様。もちろん食洗器、浄水器も標準装備。玄関は荷物を持っていても楽に開閉できるカードkey、シューズクロークも設置しました。その他充実の設備搭載の5LDKです。 |
Features pickup 特徴ピックアップ | | Construction housing performance with evaluation / Corresponding to the flat-35S / Pre-ground survey / Year Available / 2 along the line more accessible / Super close / It is close to the city / System kitchen / Bathroom Dryer / All room storage / Flat to the station / LDK15 tatami mats or more / Or more before road 6m / Corner lot / Washbasin with shower / Toilet 2 places / Bathroom 1 tsubo or more / 2 or more sides balcony / Otobasu / Underfloor Storage / The window in the bathroom / TV monitor interphone / Ventilation good / All living room flooring / Dish washing dryer / Water filter / Three-story or more / City gas / Flat terrain 建設住宅性能評価付 /フラット35Sに対応 /地盤調査済 /年内入居可 /2沿線以上利用可 /スーパーが近い /市街地が近い /システムキッチン /浴室乾燥機 /全居室収納 /駅まで平坦 /LDK15畳以上 /前道6m以上 /角地 /シャワー付洗面台 /トイレ2ヶ所 /浴室1坪以上 /2面以上バルコニー /オートバス /床下収納 /浴室に窓 /TVモニタ付インターホン /通風良好 /全居室フローリング /食器洗乾燥機 /浄水器 /3階建以上 /都市ガス /平坦地 | Event information イベント情報 | | Local sales meetings (please visitors to direct local) schedule / Every Saturday and Sunday time / 11:00 ~ 17:00 We have completed building. You can also see the room. Breadth, View, Living such as kitchen island also please come by all means watch. 現地販売会(直接現地へご来場ください)日程/毎週土日時間/11:00 ~ 17:00建物完成いたしました。室内もご覧いただけます。広さ、眺望、アイランドキッチンなどリビングもぜひ観に来て下さい。 | Price 価格 | | 53,800,000 yen 5380万円 | Floor plan 間取り | | 5LDK 5LDK | Units sold 販売戸数 | | 1 units 1戸 | Total units 総戸数 | | 1 units 1戸 | Land area 土地面積 | | 57.14 sq m (measured) 57.14m2(実測) | Building area 建物面積 | | 119.84 sq m (measured), Among the first floor garage 12.42 sq m 119.84m2(実測)、うち1階車庫12.42m2 | Driveway burden-road 私道負担・道路 | | Nothing, North 8m width (contact the road width 6.3m), East 4m width (contact the road width 8.9m) 無、北8m幅(接道幅6.3m)、東4m幅(接道幅8.9m) | Completion date 完成時期(築年月) | | November 2013 2013年11月 | Address 住所 | | , Koto-ku, Tokyo Minamisuna 2 東京都江東区南砂2 | Traffic 交通 | | Tokyo Metro Tozai Line "Toyocho" walk 13 minutes
Tokyo Metro Tozai Line "Minamisunamachi" walk 9 minutes 東京メトロ東西線「東陽町」歩13分
東京メトロ東西線「南砂町」歩9分
| Contact お問い合せ先 | | Sekiya Development Co., Ltd. Sunamachi shop TEL: 03-3640-3111 Please contact as "saw SUUMO (Sumo)" 大雄開発(株)砂町店TEL:03-3640-3111「SUUMO(スーモ)を見た」と問い合わせください | Building coverage, floor area ratio 建ぺい率・容積率 | | 60% ・ 300% 60%・300% | Time residents 入居時期 | | Consultation 相談 | Land of the right form 土地の権利形態 | | Ownership 所有権 | Structure and method of construction 構造・工法 | | Wooden three-story (framing method) 木造3階建(軸組工法) | Use district 用途地域 | | One dwelling 1種住居 | Other limitations その他制限事項 | | Regulations have by the Landscape Act, Quasi-fire zones, Shade limit Yes 景観法による規制有、準防火地域、日影制限有 | Overview and notices その他概要・特記事項 | | Facilities: Public Water Supply, This sewage, City gas, Building confirmation number: No. 13UDI3C Ken 00609, Parking: Garage 設備:公営水道、本下水、都市ガス、建築確認番号:第13UDI3C建00609号、駐車場:車庫 | Company profile 会社概要 | | <Seller> Governor of Tokyo (12) No. 026577 Sekiya Development Co., Ltd. Sunamachi shop Yubinbango136-0073 Koto-ku, Tokyo Kitasuna 3-38-15 <売主>東京都知事(12)第026577号大雄開発(株)砂町店〒136-0073 東京都江東区北砂3-38-15 |
Local appearance photo現地外観写真 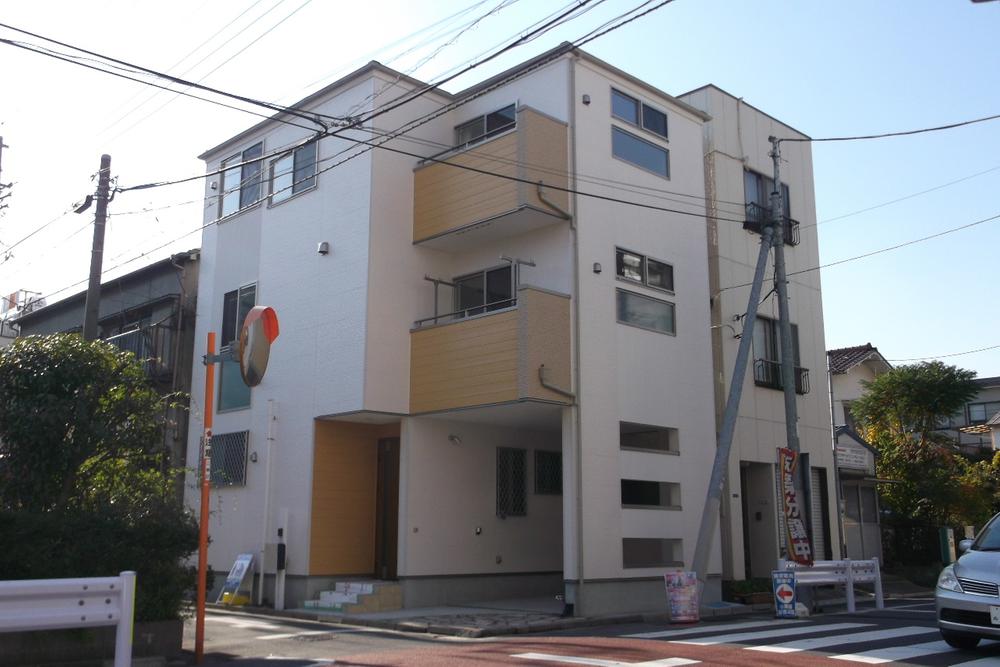 We building completed. Local (12 May 2013) Shooting
建物完成いたしました。 現地(2013年12月)撮影
Floor plan間取り図 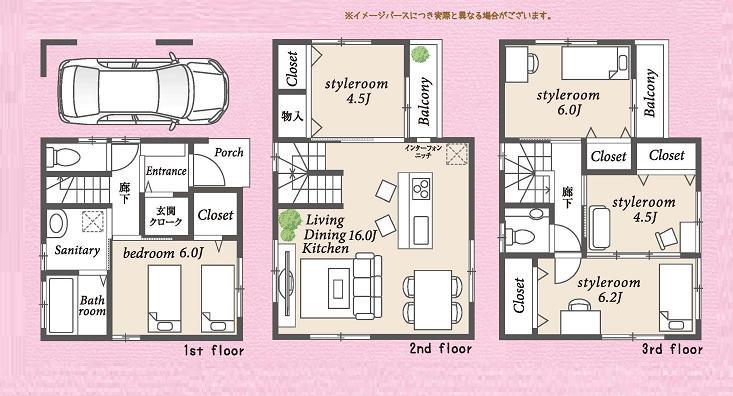 53,800,000 yen, 5LDK, Land area 57.14 sq m , Building area 119.84 sq m 2 floor can also be widely available in the living, The third floor can be changed taken between to match the growth of the child.
5380万円、5LDK、土地面積57.14m2、建物面積119.84m2 2階はリビングが広く利用もでき、3階はお子様の成長にあわせて間取変更可能です。
Kitchenキッチン 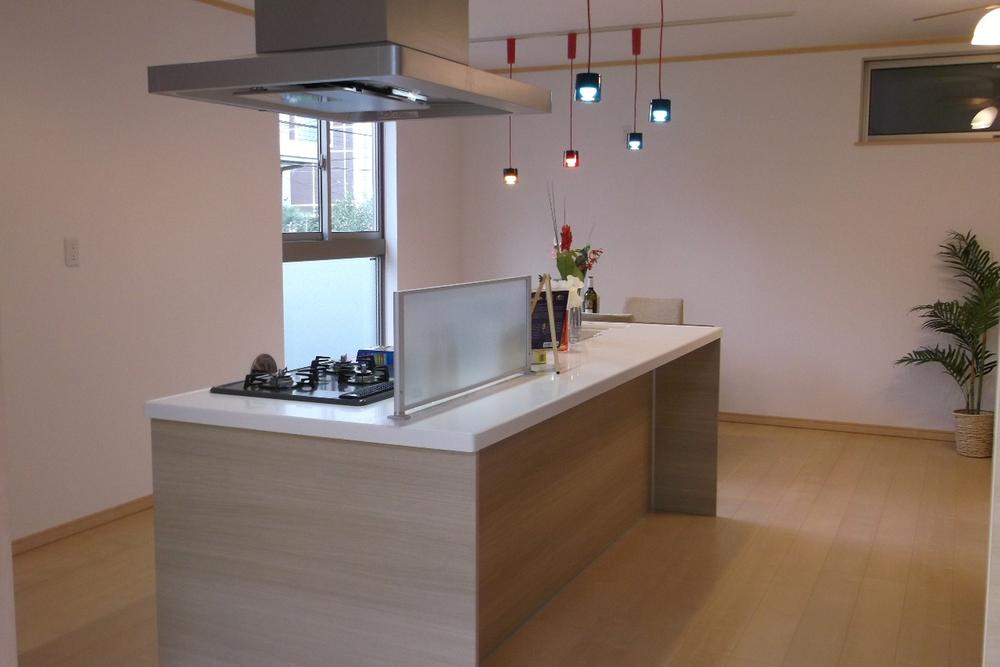 Cooking is also fun LDK16 Pledge of Island kitchen specification
調理も楽しくなるアイランドキッチン仕様のLDK16帖
Otherその他 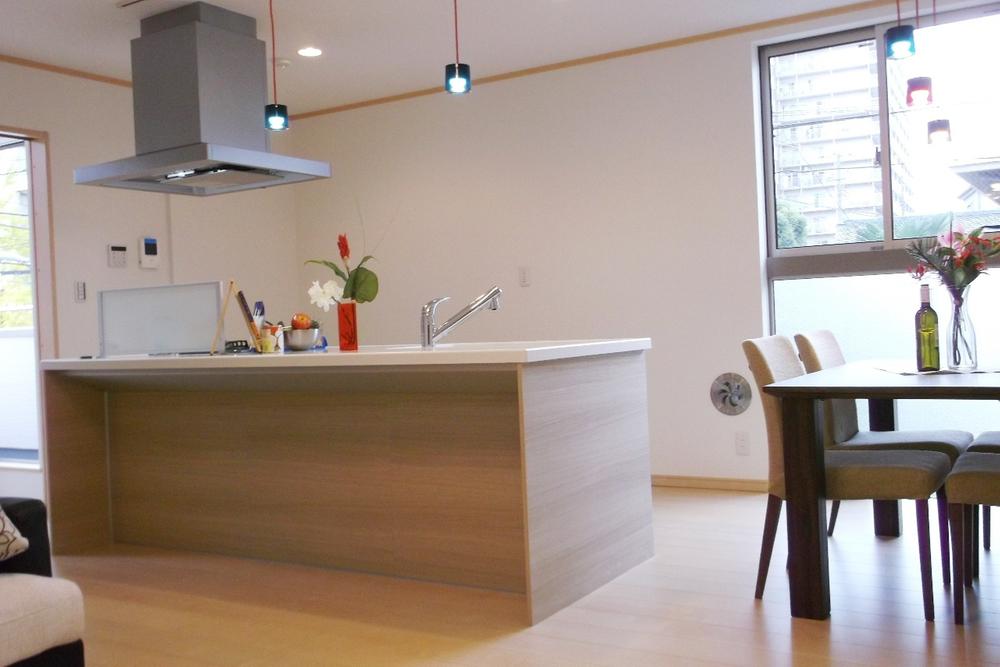 dining kitchen
ダイニングキッチン
Livingリビング 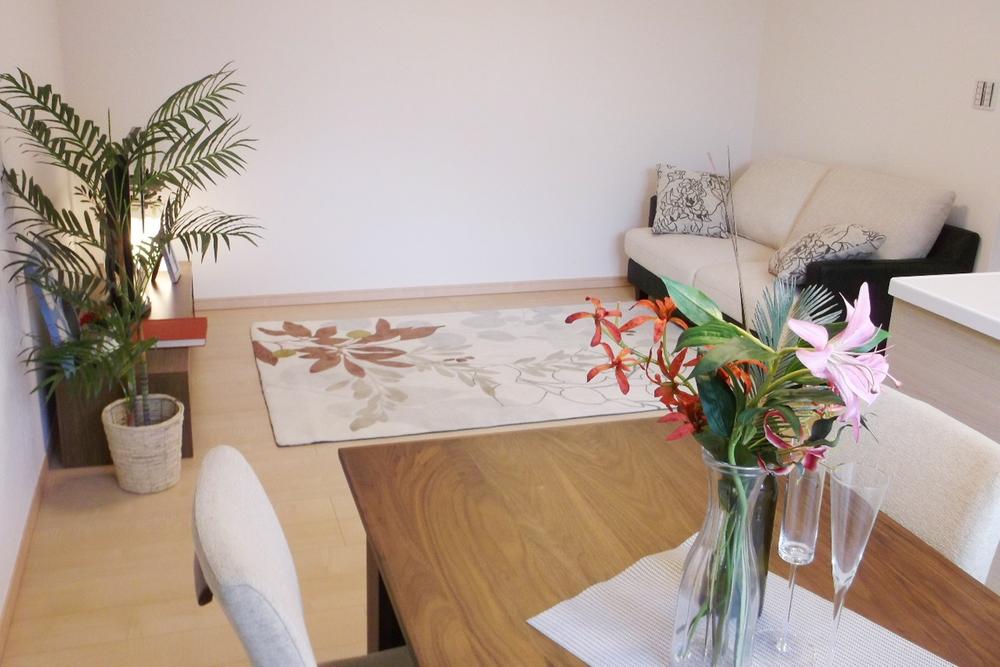 Second floor living room
2階リビング
Bathroom浴室 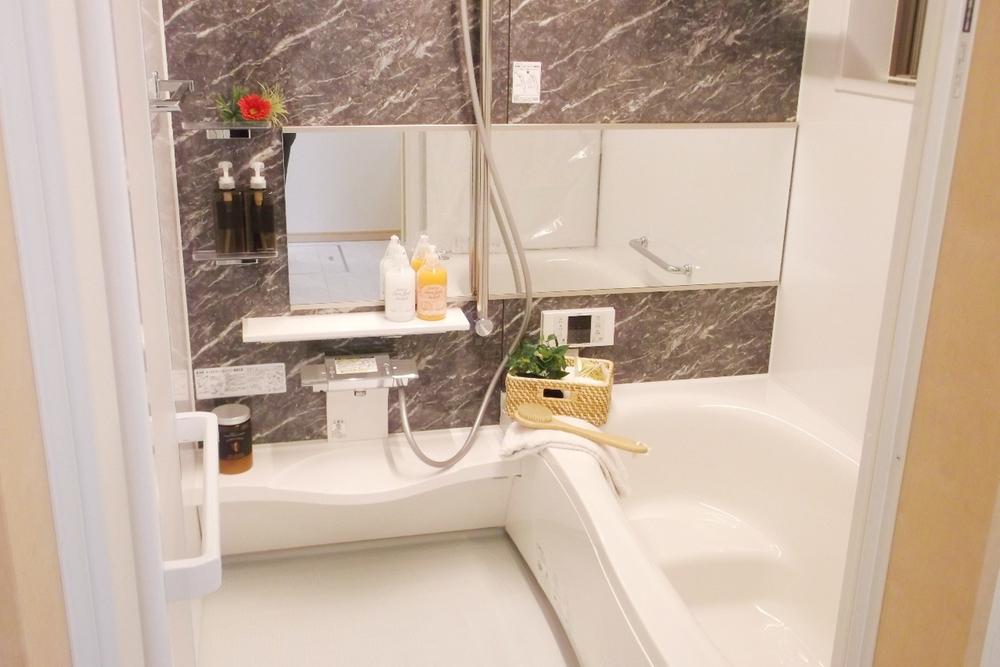 With bathroom ventilation dryer
浴室換気乾燥器付き
Compartment figure区画図 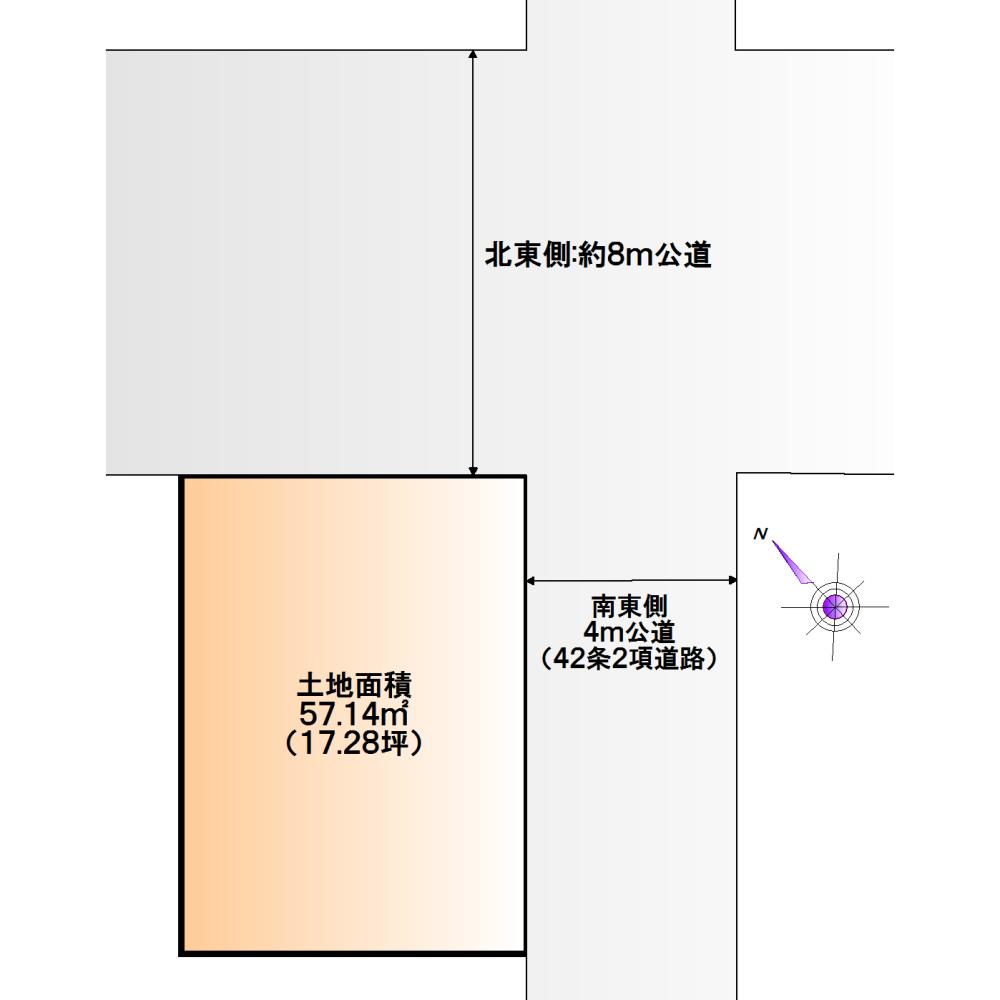 53,800,000 yen, 5LDK, Land area 57.14 sq m , It is a corner lot of building area 119.84 sq m 2 surface public roads.
5380万円、5LDK、土地面積57.14m2、建物面積119.84m2 2面公道の角地です。
Otherその他 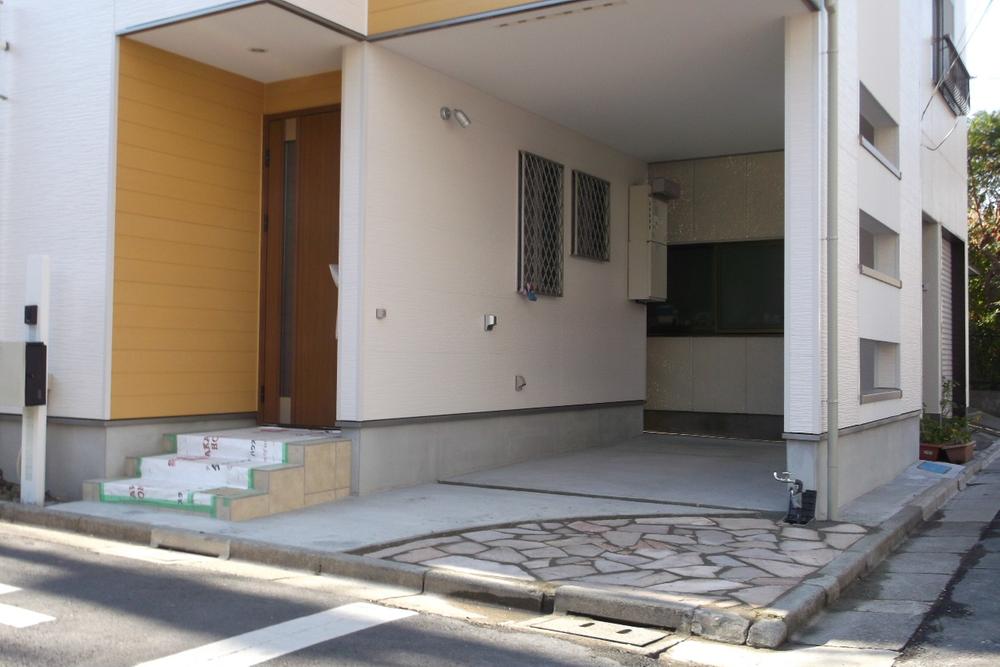 It is also completed soon outside 構工. Local (12 May 2013) Shooting
外構工事も間もなく完了です。現地(2013年12月)撮影
Wash basin, toilet洗面台・洗面所 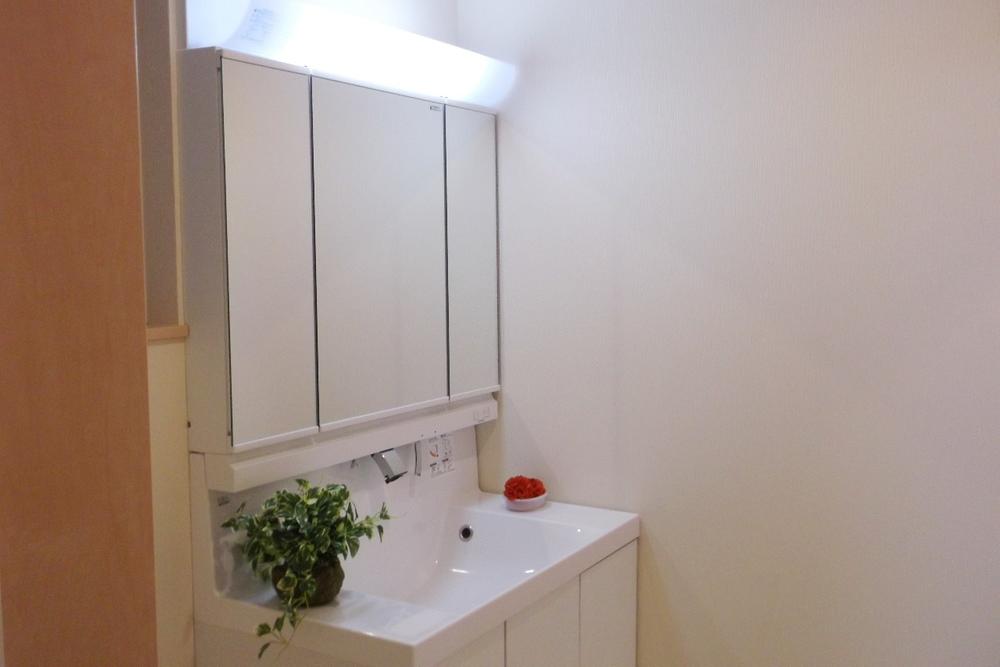 Three-way mirror housing
3面ミラー収納
Kitchenキッチン 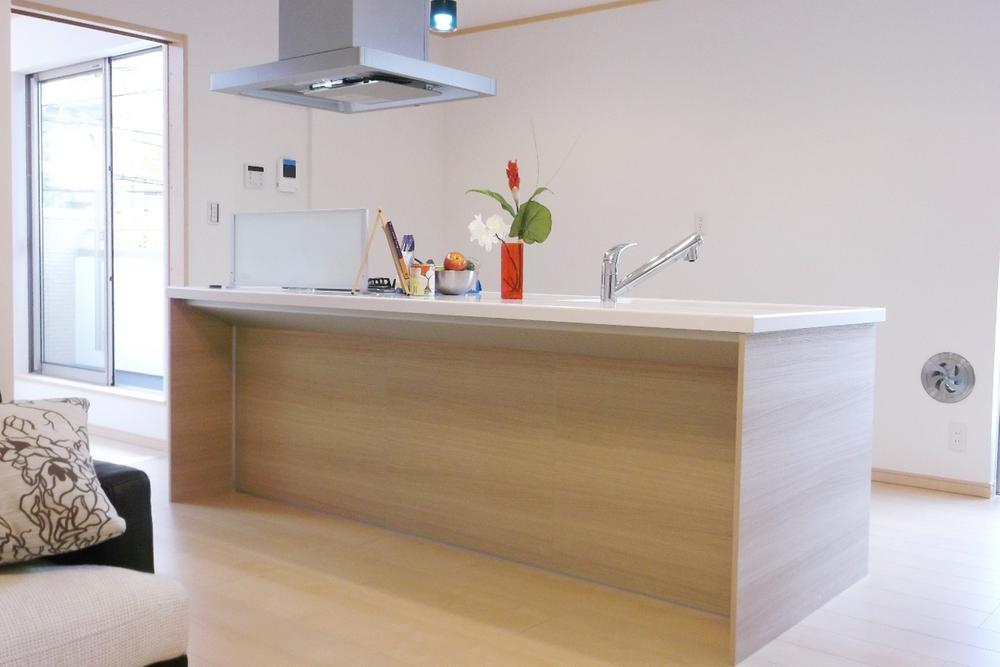 Island kitchen arrived. Once please have a look. Local (11 May 2013) Shooting
アイランドキッチンがつきました。1度ぜひご覧ください。現地(2013年11月)撮影
Otherその他 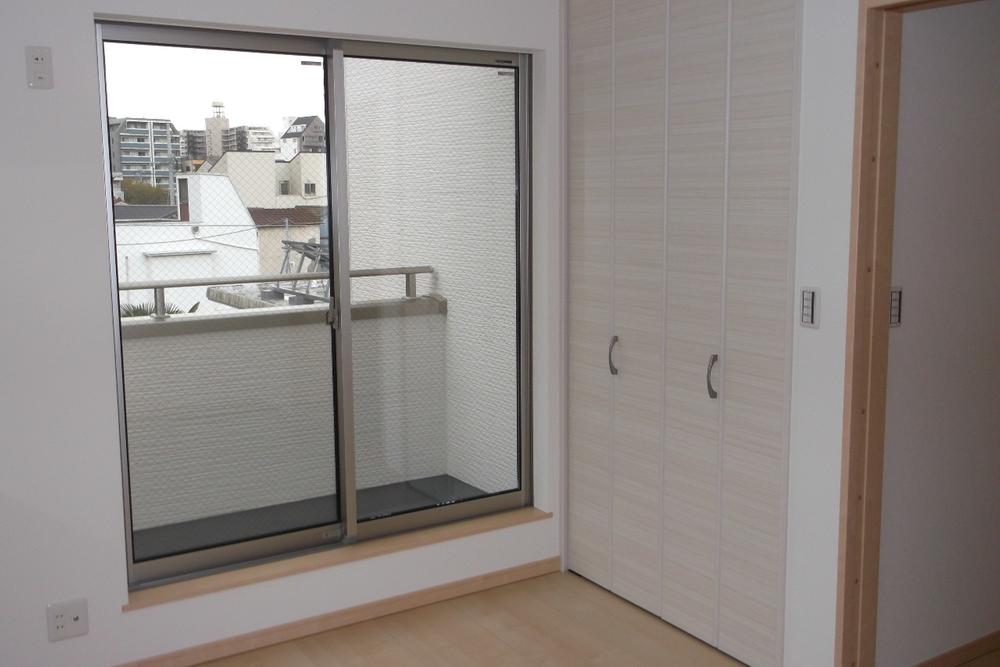 3rd floor 6 Pledge Western-style
3階 6帖洋室
Livingリビング 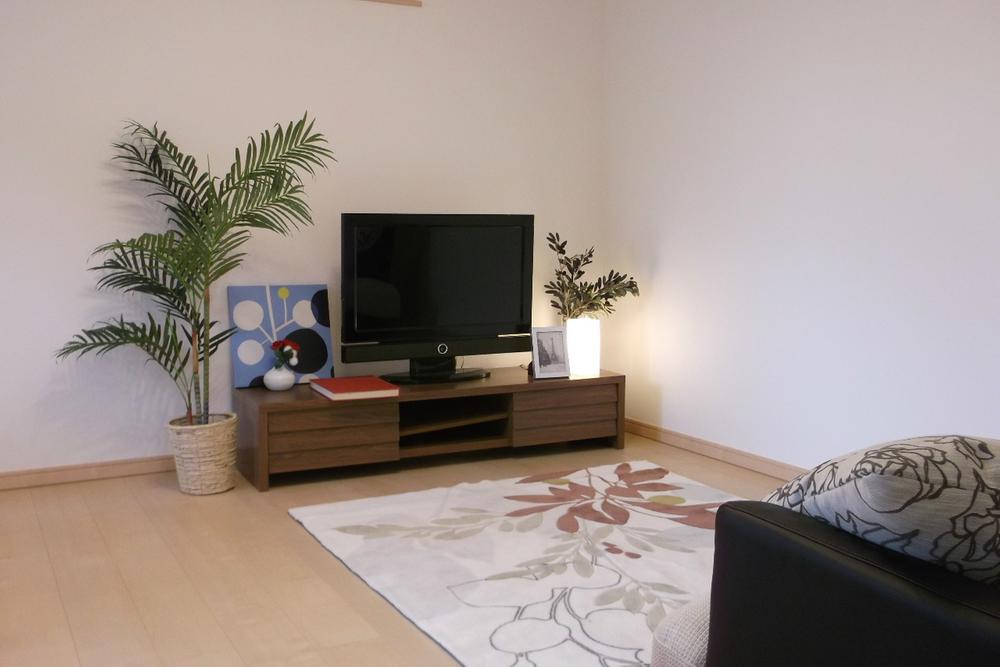 Second floor living room
2階リビング
Streets around周辺の街並み 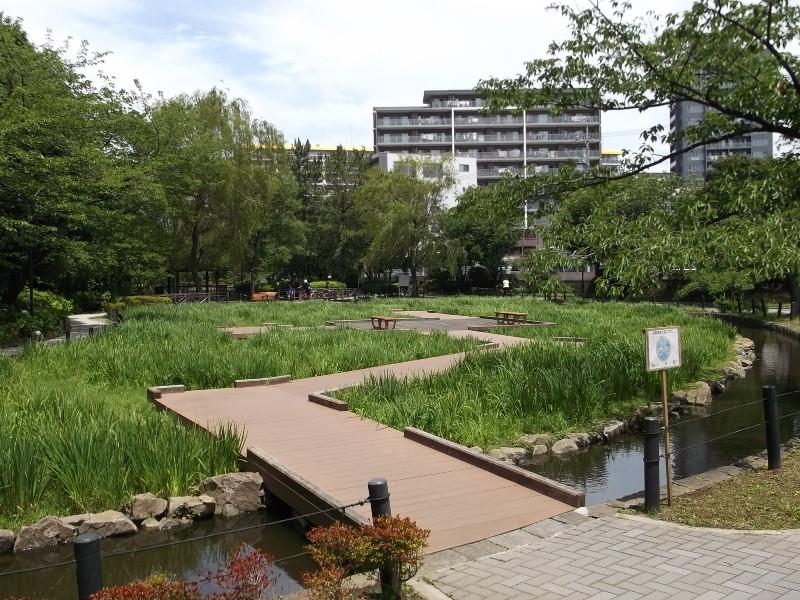 320m until horizontal Jitsuken River Park
横十間川公園まで320m
Otherその他 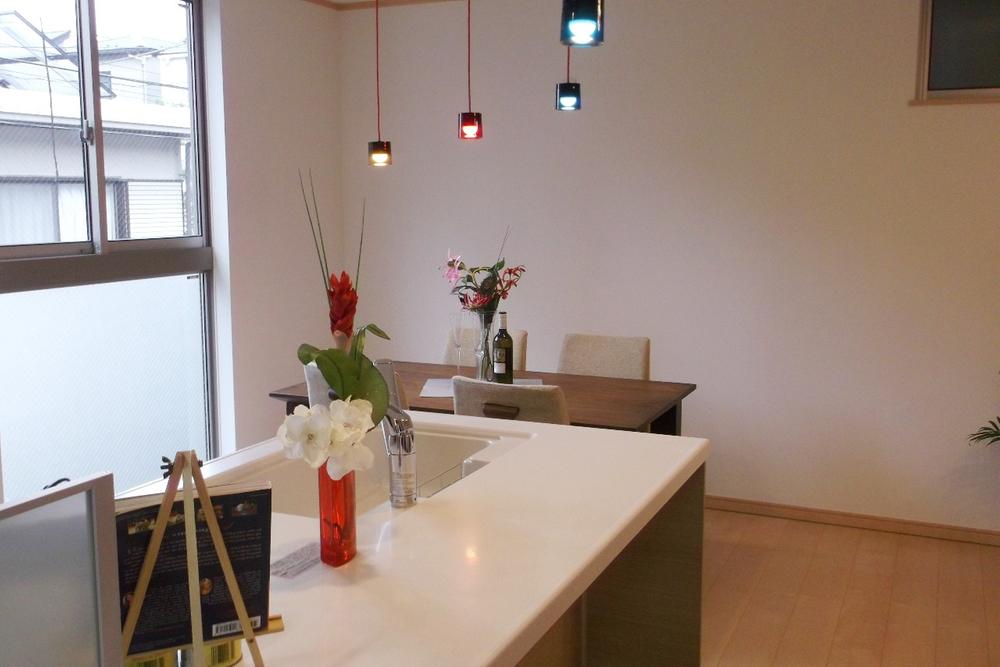 dining kitchen
ダイニングキッチン
Other introspectionその他内観 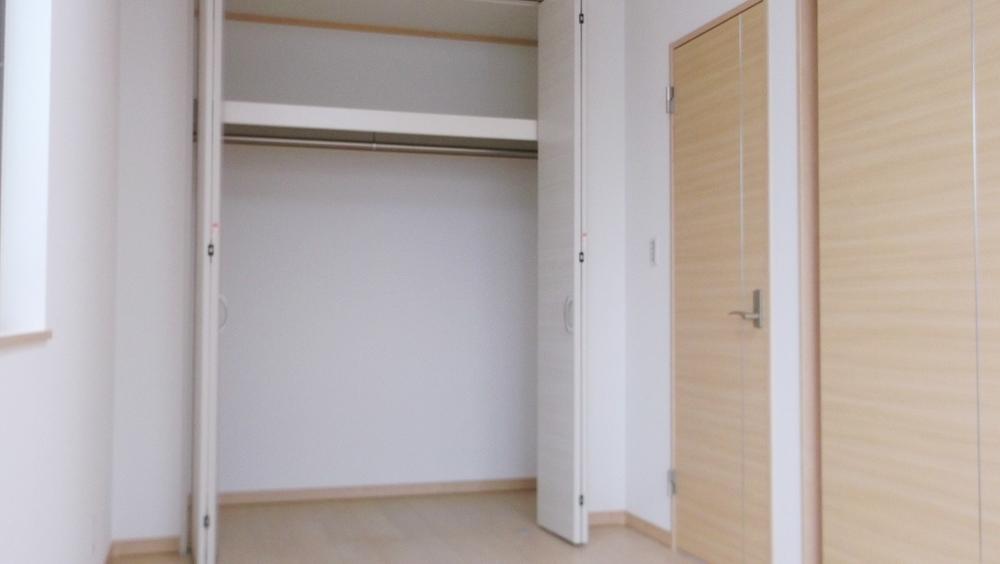 The third floor of the Western-style. Local (11 May 2013) Shooting
3階の洋室です。現地(2013年11月)撮影
Government office役所 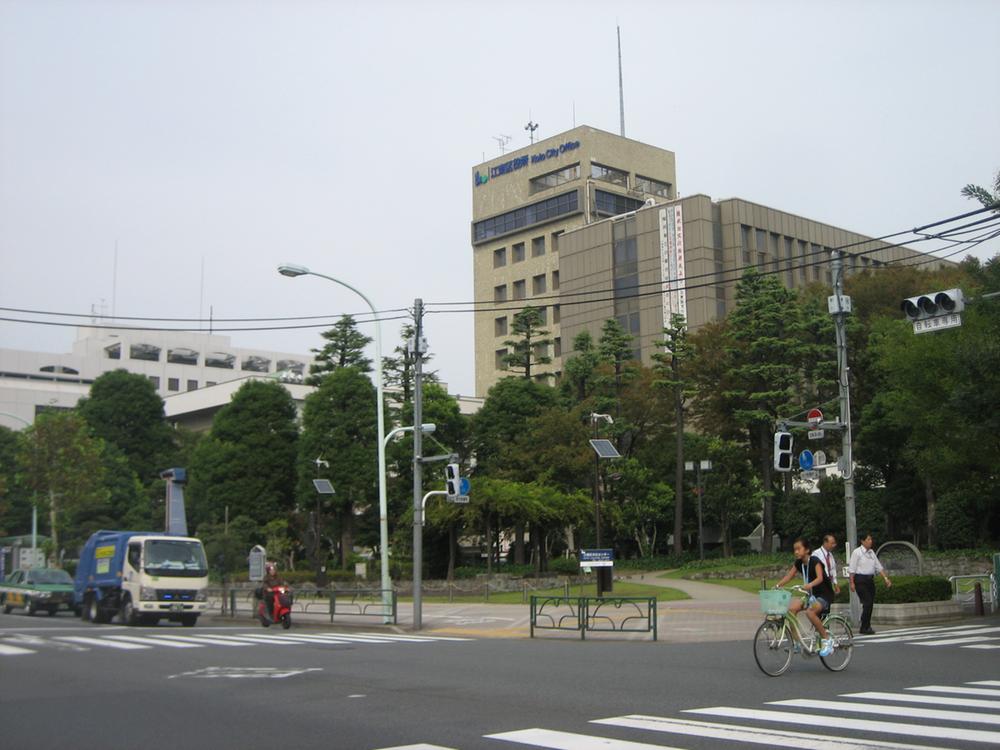 1200m to Koto ward office
江東区役所まで1200m
Other Environmental Photoその他環境写真 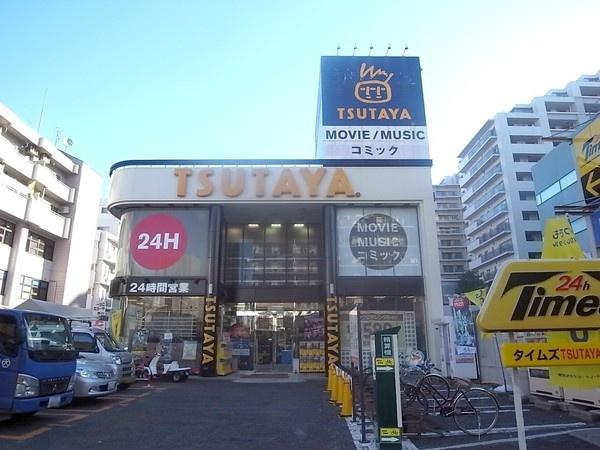 Until TUTAYA Toyocho 560m
TUTAYA東陽町まで560m
Receipt収納 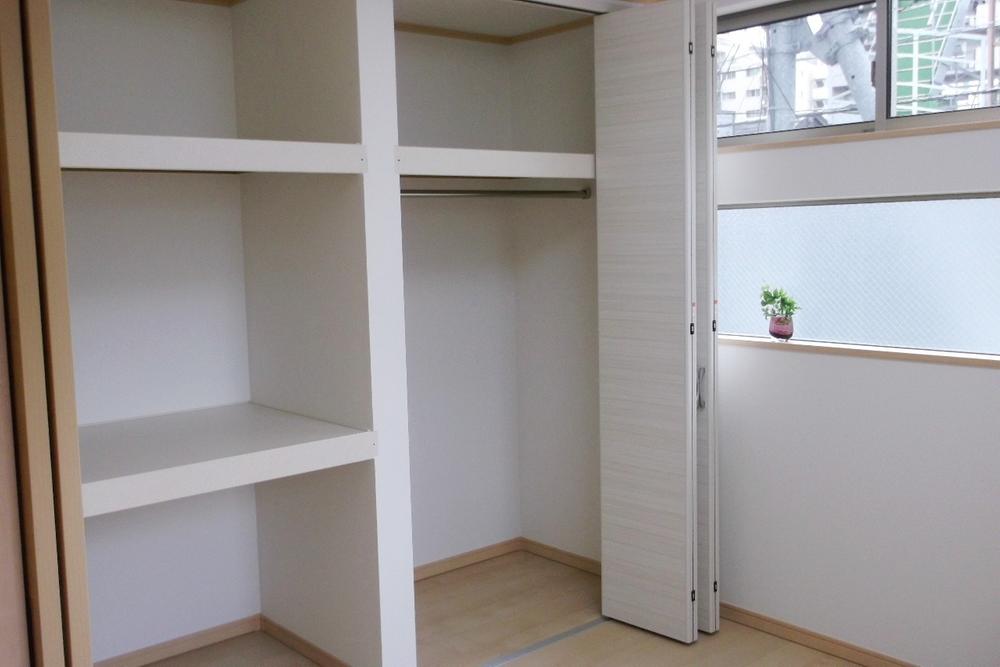 Second floor 4.5 Pledge of storage
2階 4.5帖の収納
Other introspectionその他内観 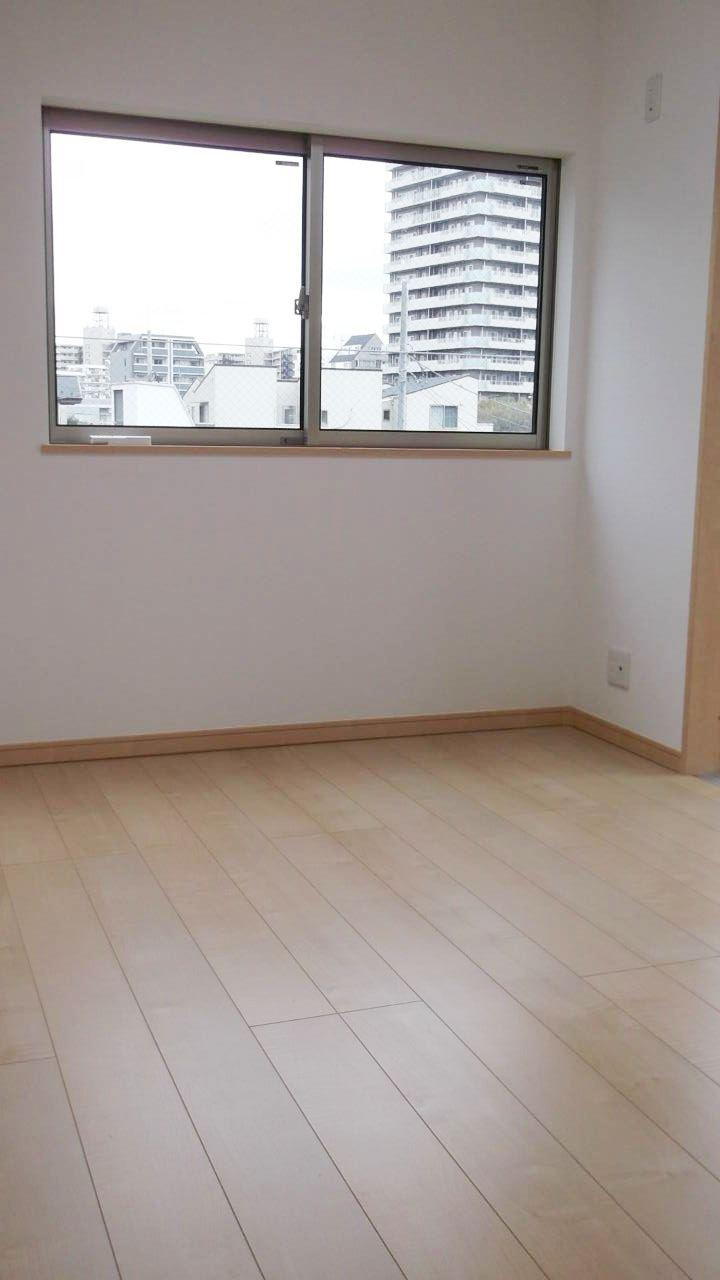 3rd floor Western style room 6.2 Pledge
3階 洋室 6.2帖
Location
|




















