New Homes » Kanto » Tokyo » Koto
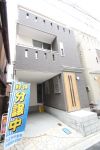 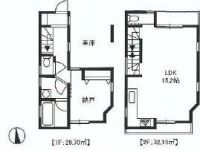
| | Koto-ku, Tokyo 東京都江東区 |
| Tokyo Metro Tozai Line "Minamisunamachi" walk 22 minutes 東京メトロ東西線「南砂町」歩22分 |
| ◆ Your conclusion of a contract bidder all, You can get 10% of the ion gift card fee and commission income ◆ Sale support Campaign! For more information to ion housing official HP! ◆ Guidance, And car pick-up ◆ご成約者さま全員に、受取手数料の10%分のイオンギフトカードをプレゼント中◆売却応援キャンペーン実施中!詳細はイオンハウジング公式HPへ!◆ご案内、車送迎します |
| ● quiet residential area ● Tokyo Metro Tozai Line Minamisunamachi Station Walk 22 minutes ● LDK15 Pledge, All room 6 Pledge or more and the space of the room ● well-equipped ●閑静な住宅街●東京メトロ東西線 南砂町駅 徒歩22分●LDK15帖、全居室6帖以上と余裕のスペース●充実の設備 |
Features pickup 特徴ピックアップ | | Immediate Available / Facing south / System kitchen / Bathroom Dryer / LDK15 tatami mats or more / Washbasin with shower / 2 or more sides balcony / South balcony / Double-glazing / Warm water washing toilet seat / The window in the bathroom / TV monitor interphone / All room 6 tatami mats or more / Water filter / Three-story or more / City gas / Storeroom 即入居可 /南向き /システムキッチン /浴室乾燥機 /LDK15畳以上 /シャワー付洗面台 /2面以上バルコニー /南面バルコニー /複層ガラス /温水洗浄便座 /浴室に窓 /TVモニタ付インターホン /全居室6畳以上 /浄水器 /3階建以上 /都市ガス /納戸 | Price 価格 | | 37,800,000 yen 3780万円 | Floor plan 間取り | | 2LDK + S (storeroom) 2LDK+S(納戸) | Units sold 販売戸数 | | 1 units 1戸 | Total units 総戸数 | | 2 units 2戸 | Land area 土地面積 | | 50.59 sq m 50.59m2 | Building area 建物面積 | | 89.11 sq m 89.11m2 | Driveway burden-road 私道負担・道路 | | Nothing, North 4m width 無、北4m幅 | Completion date 完成時期(築年月) | | April 2013 2013年4月 | Address 住所 | | Koto-ku, Tokyo Higashisuna 5 東京都江東区東砂5 | Traffic 交通 | | Tokyo Metro Tozai Line "Minamisunamachi" walk 22 minutes 東京メトロ東西線「南砂町」歩22分
| Related links 関連リンク | | [Related Sites of this company] 【この会社の関連サイト】 | Person in charge 担当者より | | [Regarding this property.] A quiet residential area Tokyo Metro Tozai Line "Minamisunamachi Station" walk 22 minutes 【この物件について】閑静な住宅街 東京メトロ東西線「南砂町駅」徒歩22分 | Contact お問い合せ先 | | TEL: 0800-603-2894 [Toll free] mobile phone ・ Also available from PHS
Caller ID is not notified
Please contact the "saw SUUMO (Sumo)"
If it does not lead, If the real estate company TEL:0800-603-2894【通話料無料】携帯電話・PHSからもご利用いただけます
発信者番号は通知されません
「SUUMO(スーモ)を見た」と問い合わせください
つながらない方、不動産会社の方は
| Building coverage, floor area ratio 建ぺい率・容積率 | | 60% ・ 240 percent 60%・240% | Time residents 入居時期 | | Immediate available 即入居可 | Land of the right form 土地の権利形態 | | Ownership 所有権 | Structure and method of construction 構造・工法 | | Wooden three-story 木造3階建 | Use district 用途地域 | | Semi-industrial 準工業 | Other limitations その他制限事項 | | Set-back: already セットバック:済 | Overview and notices その他概要・特記事項 | | Facilities: Public Water Supply, This sewage, City gas, Building confirmation number: No. 12UDI3C Ken 01737, Parking: Garage 設備:公営水道、本下水、都市ガス、建築確認番号:第12UDI3C建01737号、駐車場:車庫 | Company profile 会社概要 | | <Mediation> Minister of Land, Infrastructure and Transport (2) the first 007,682 No. ion housing Shinonome store Aeon Mall Co., Ltd. Yubinbango135-0062 Koto-ku, Tokyo Shinonome 1-9-10 <仲介>国土交通大臣(2)第007682号イオンハウジング東雲店イオンモール(株)〒135-0062 東京都江東区東雲1-9-10 |
Local appearance photo現地外観写真 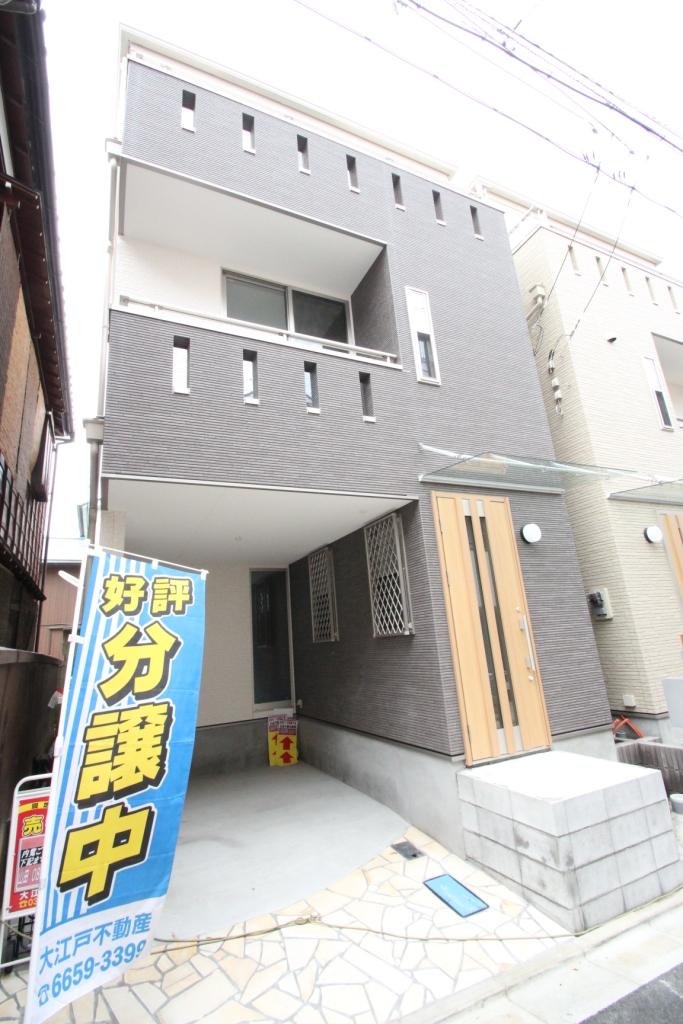 Local (June 2013) Shooting
現地(2013年 6月)撮影
Floor plan間取り図 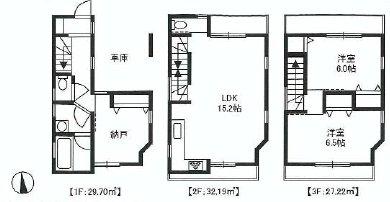 37,800,000 yen, 2LDK + S (storeroom), Land area 50.59 sq m , Building area 89.11 sq m floor plan
3780万円、2LDK+S(納戸)、土地面積50.59m2、建物面積89.11m2 間取り図
Livingリビング 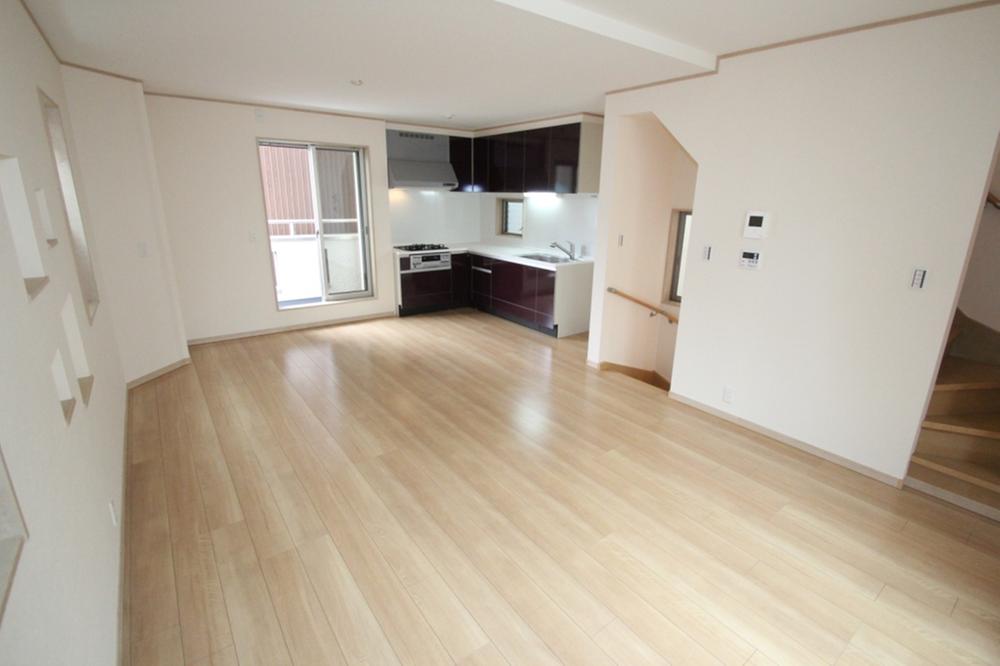 Indoor (June 2013) Shooting
室内(2013年 6月)撮影
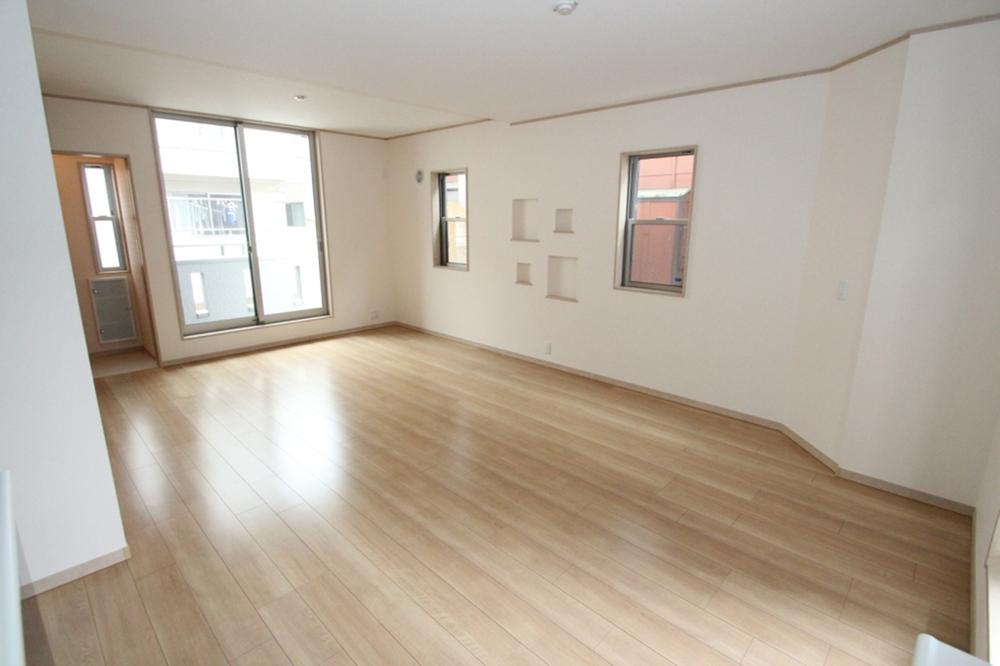 Indoor (June 2013) Shooting
室内(2013年 6月)撮影
Bathroom浴室 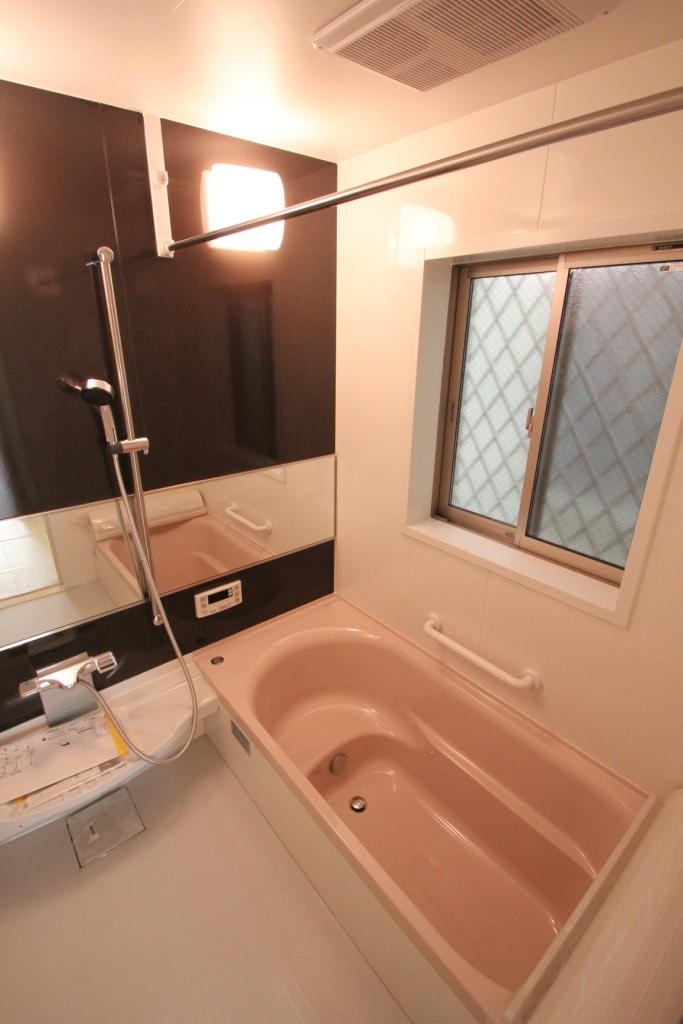 Indoor (June 2013) Shooting
室内(2013年 6月)撮影
Kitchenキッチン 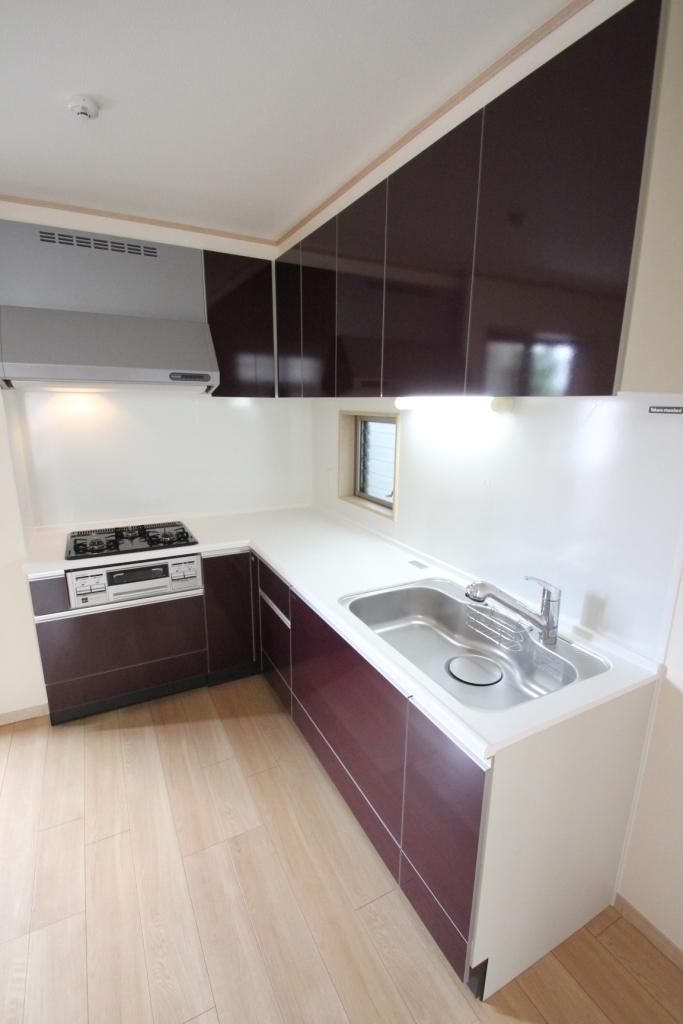 Indoor (June 2013) Shooting
室内(2013年 6月)撮影
Non-living roomリビング以外の居室 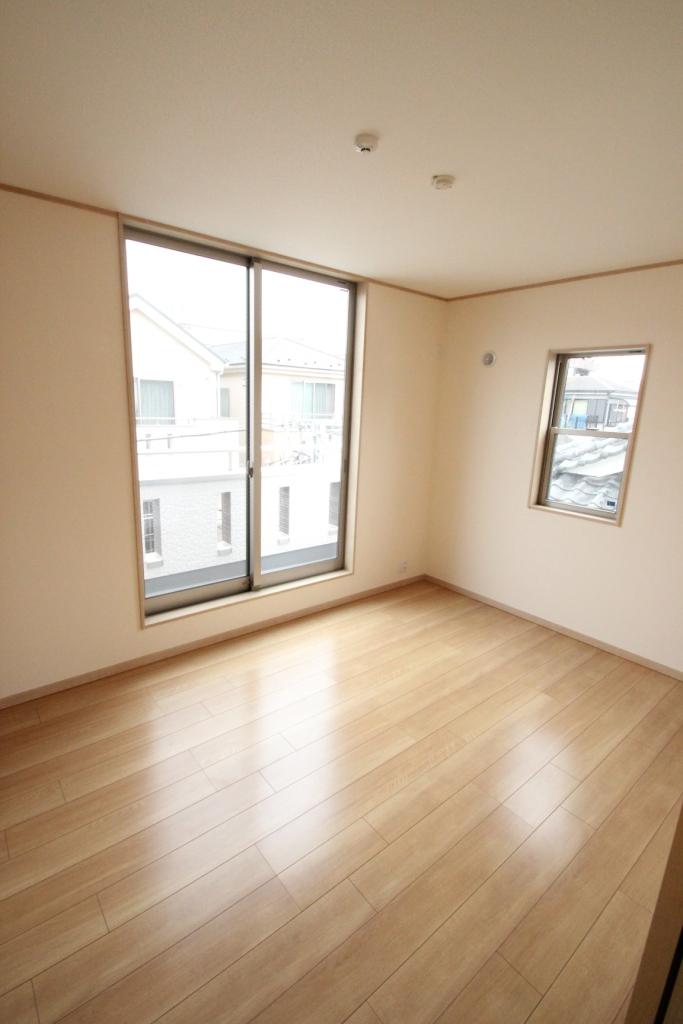 Indoor (June 2013) Shooting
室内(2013年 6月)撮影
Entrance玄関 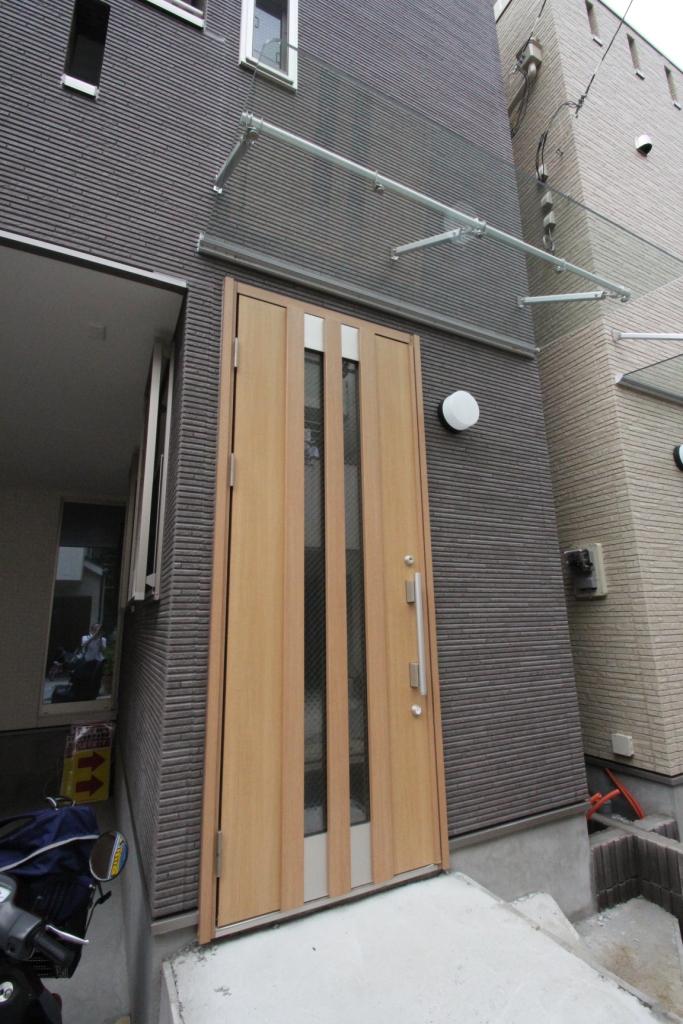 Local (June 2013) Shooting
現地(2013年 6月)撮影
Wash basin, toilet洗面台・洗面所 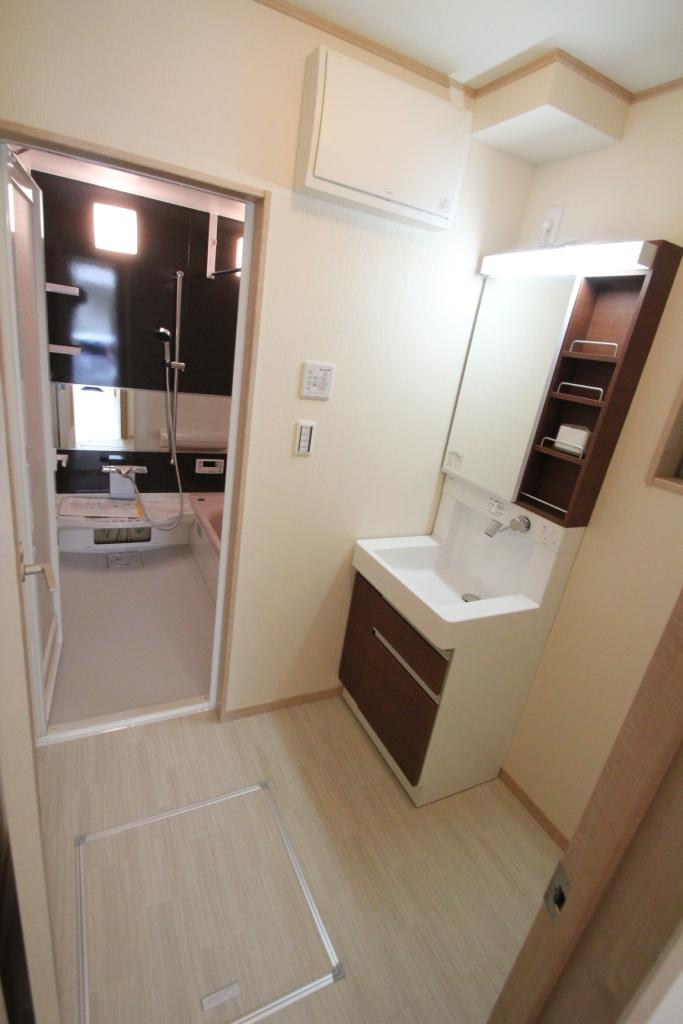 Indoor (June 2013) Shooting
室内(2013年 6月)撮影
Receipt収納 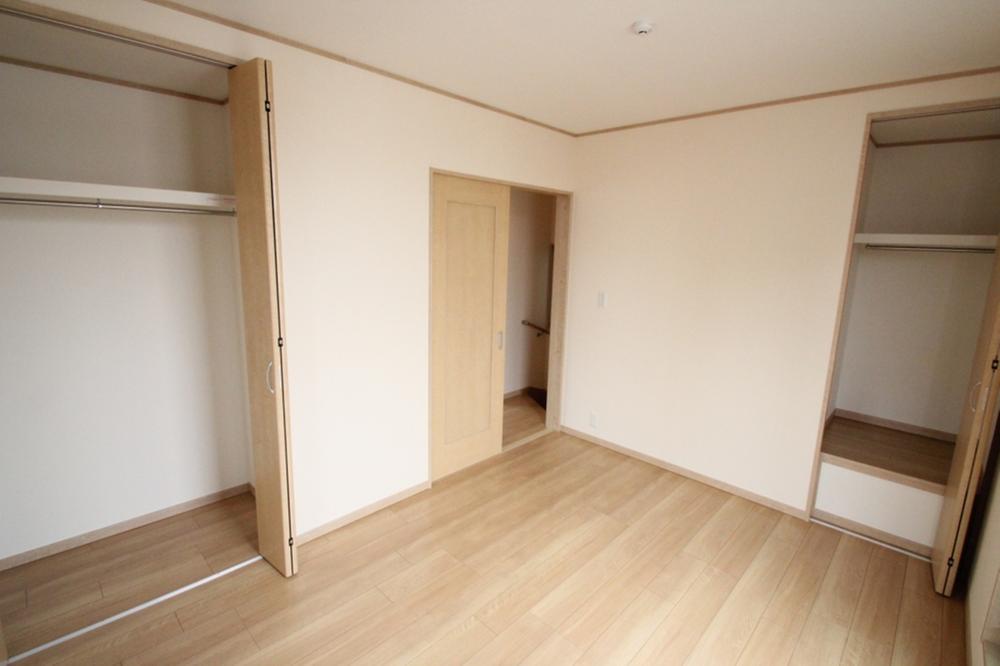 Indoor (June 2013) Shooting
室内(2013年 6月)撮影
Toiletトイレ 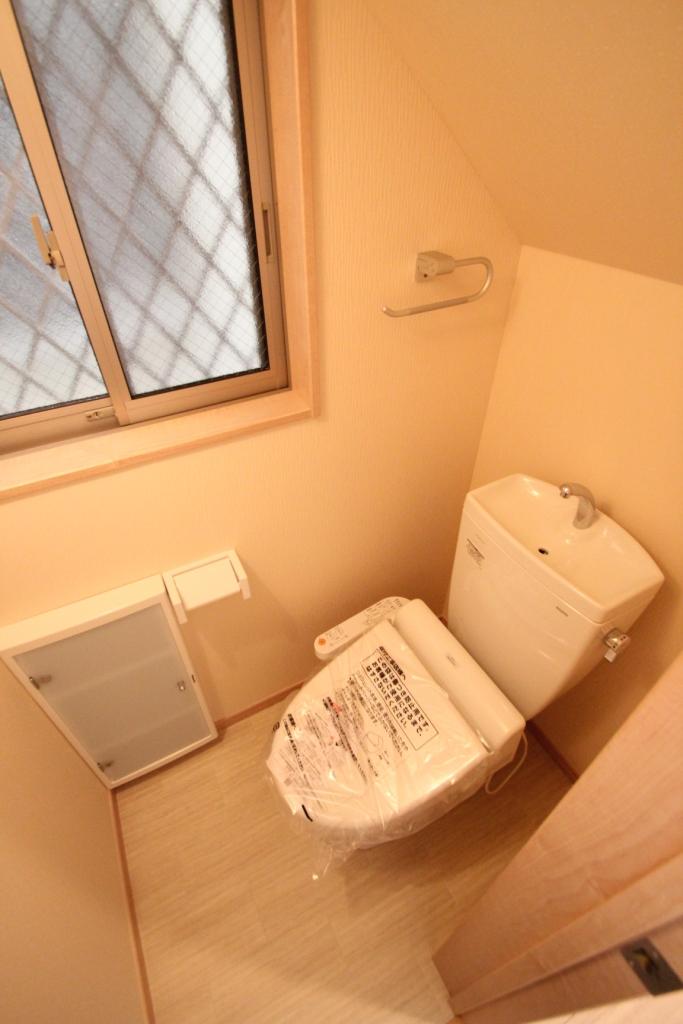 Indoor (June 2013) Shooting
室内(2013年 6月)撮影
Local photos, including front road前面道路含む現地写真 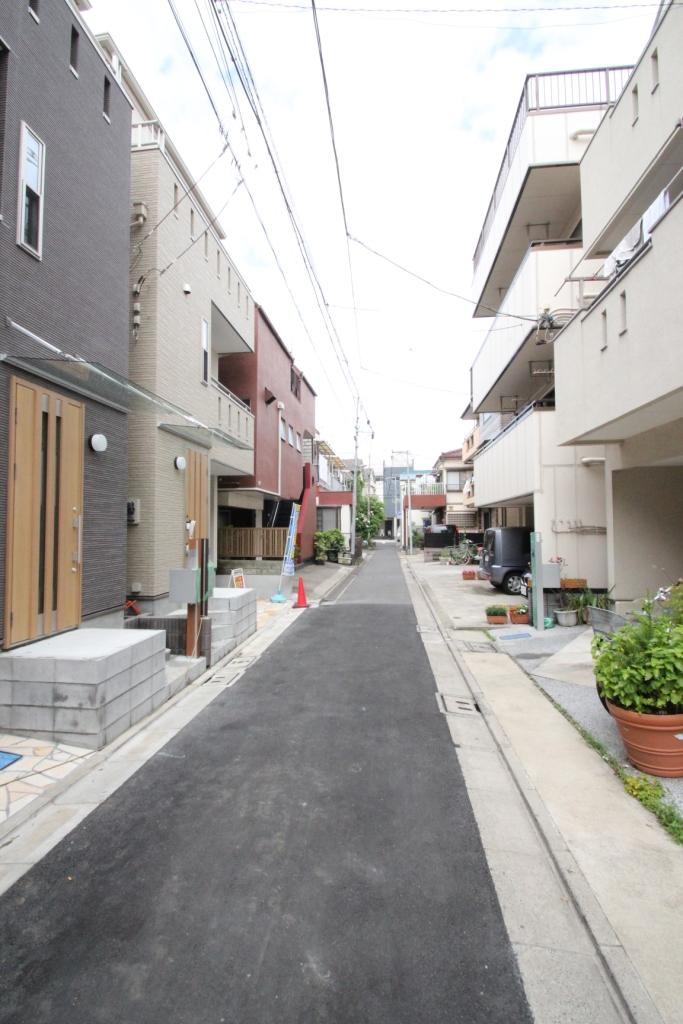 Local (June 2013) Shooting
現地(2013年 6月)撮影
Parking lot駐車場 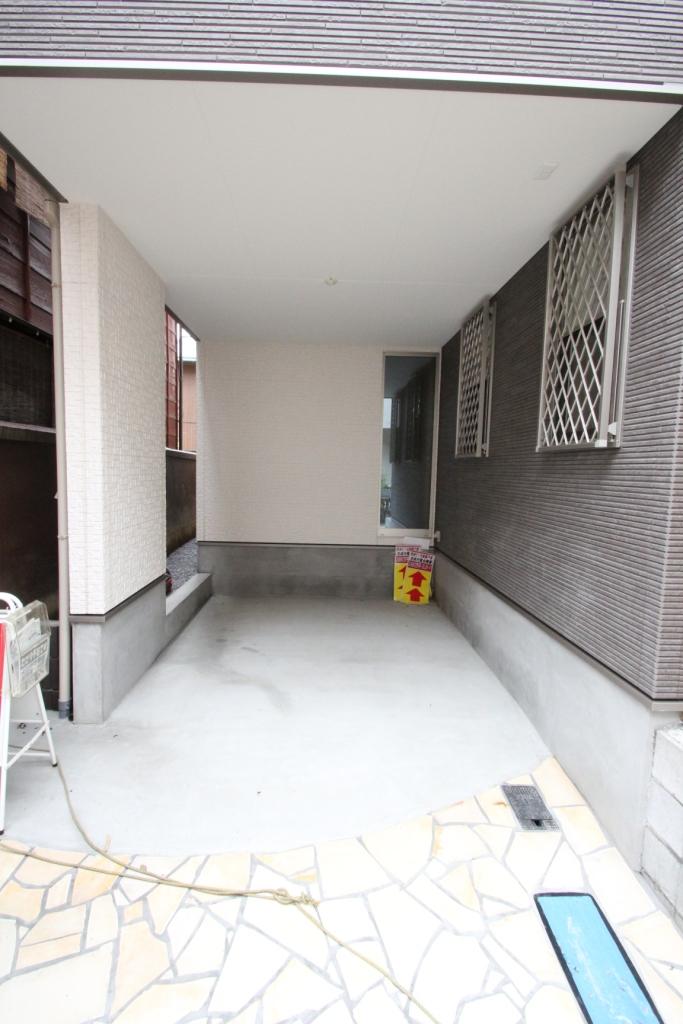 Local (June 2013) Shooting
現地(2013年 6月)撮影
Balconyバルコニー 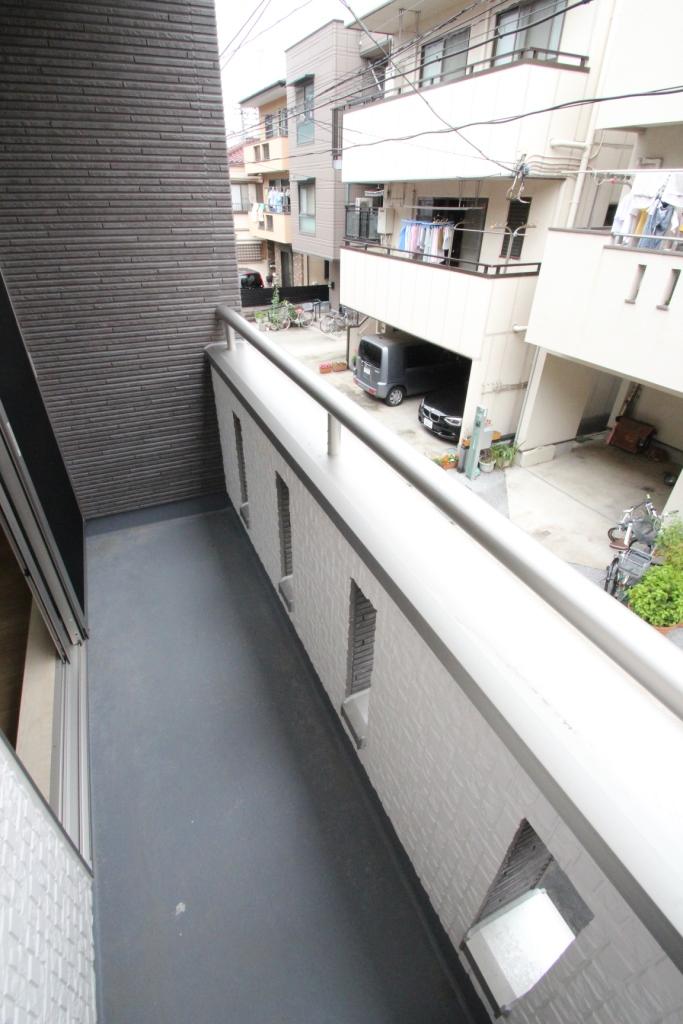 Local (June 2013) Shooting
現地(2013年 6月)撮影
Otherその他 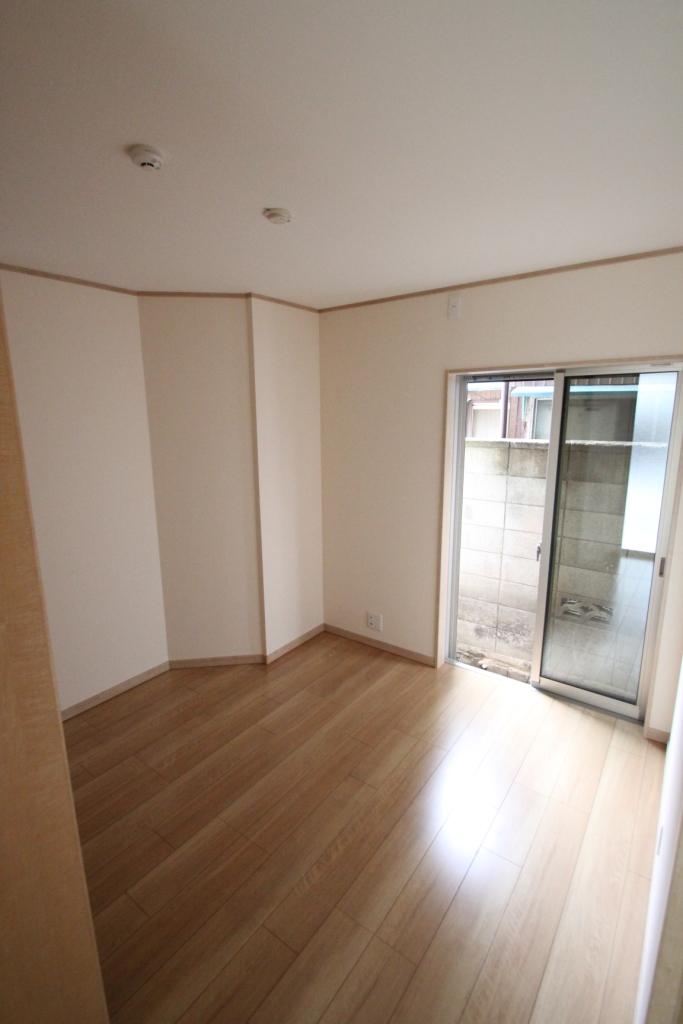 Storeroom
納戸
Non-living roomリビング以外の居室 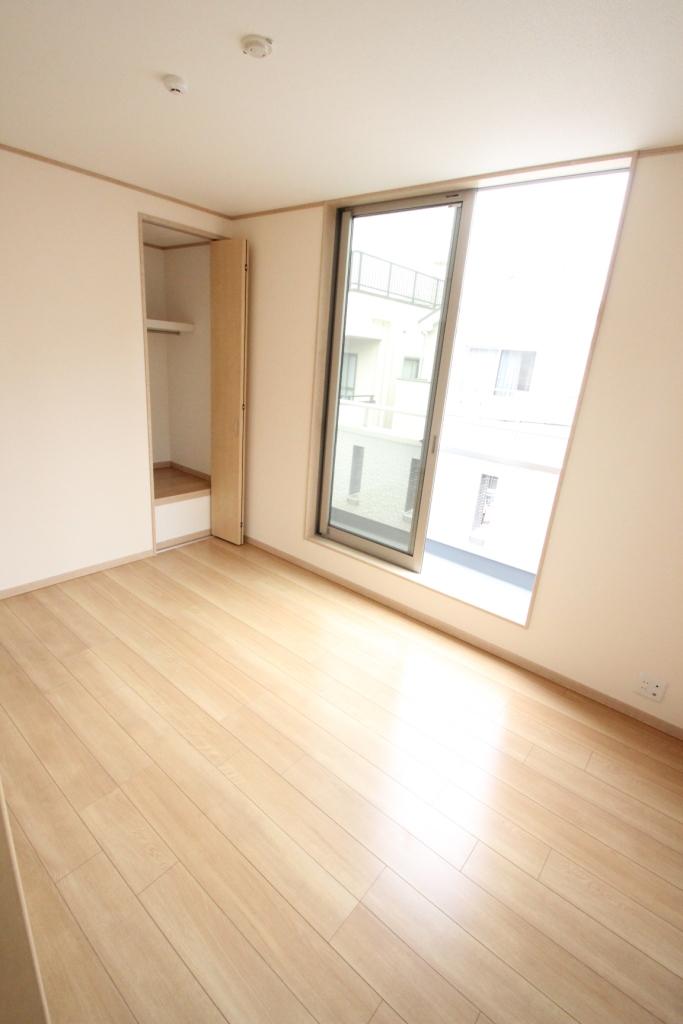 Indoor (June 2013) Shooting
室内(2013年 6月)撮影
Entrance玄関 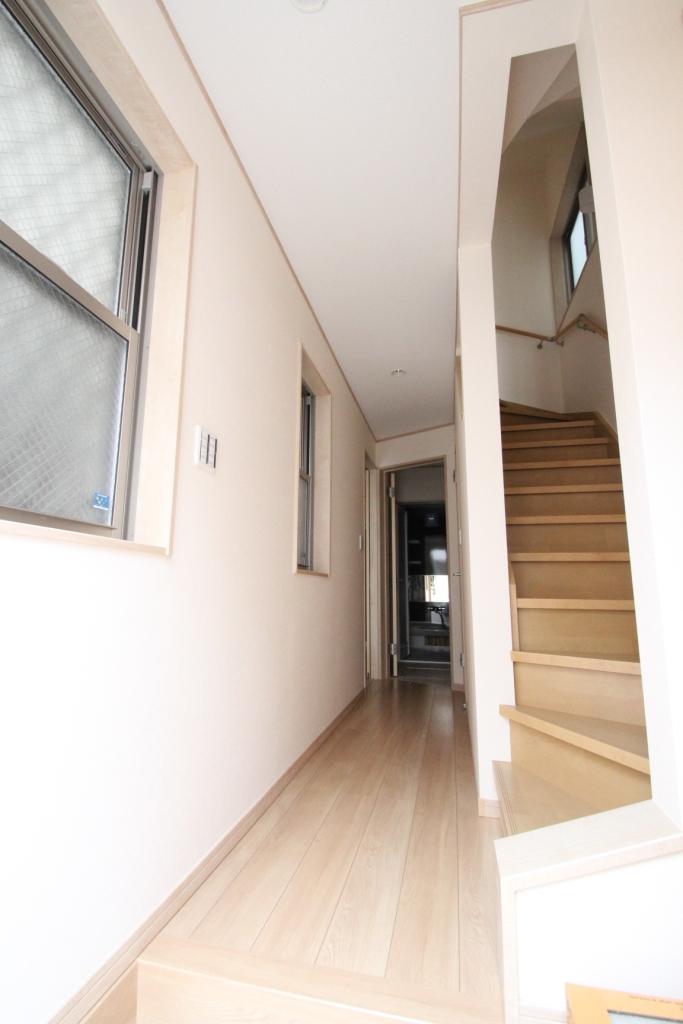 Local (June 2013) Shooting
現地(2013年 6月)撮影
Receipt収納 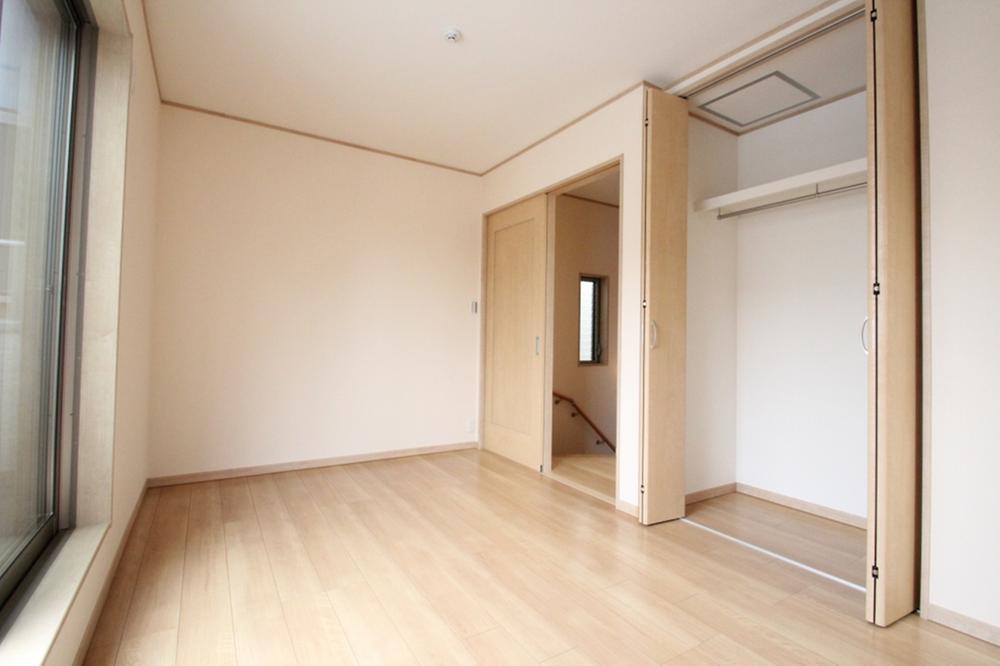 Indoor (June 2013) Shooting
室内(2013年 6月)撮影
Toiletトイレ 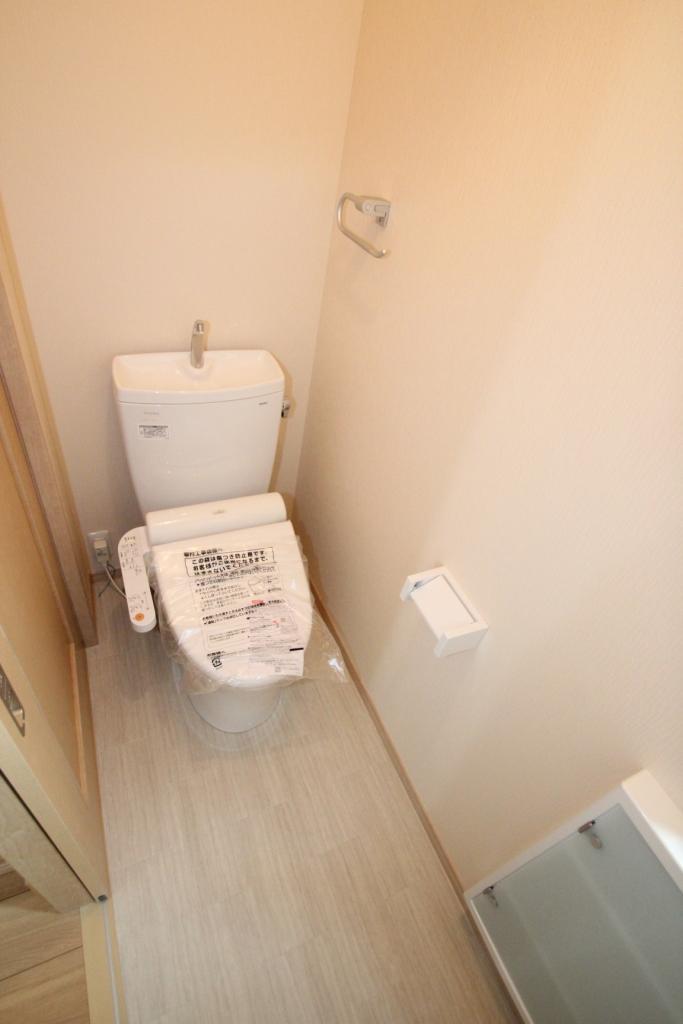 Indoor (June 2013) Shooting
室内(2013年 6月)撮影
Balconyバルコニー 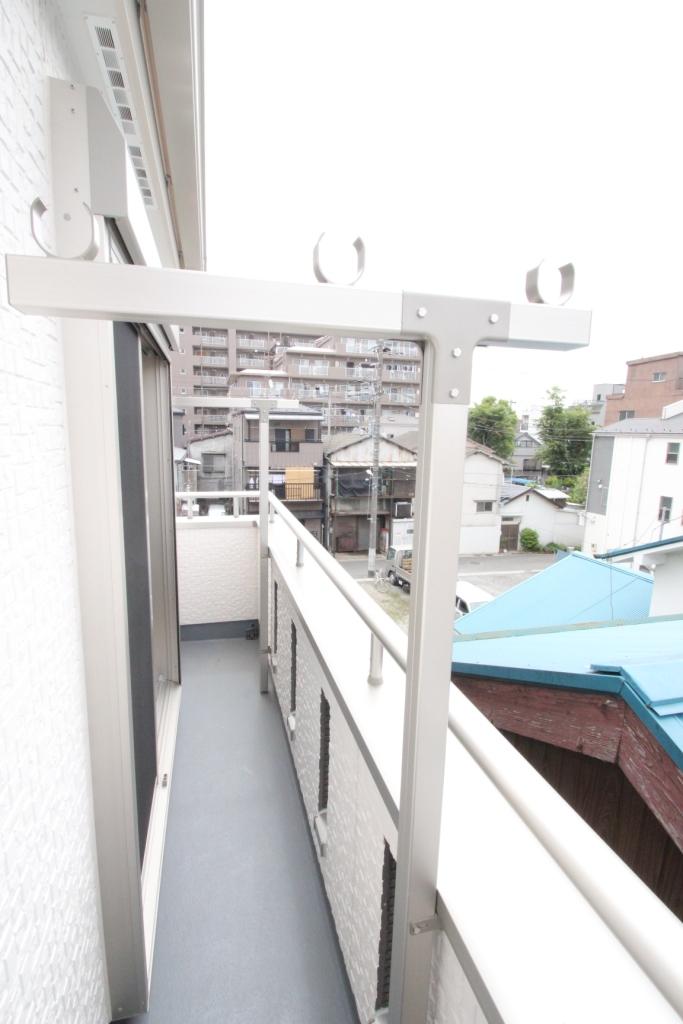 Local (June 2013) Shooting
現地(2013年 6月)撮影
Location
| 




















