New Homes » Kanto » Tokyo » Koto
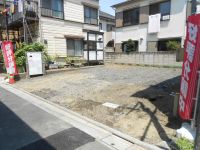 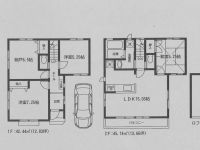
| | Koto-ku, Tokyo 東京都江東区 |
| Toei Shinjuku Line "Higashi-Ojima" walk 20 minutes 都営新宿線「東大島」歩20分 |
| Facing south, 2-story, Pre-ground survey, Shaping land, Face-to-face kitchen, Atrium, Construction housing performance with evaluation, Design house performance with evaluation, Measures to conserve energy, Corresponding to the flat-35S, Vibration Control ・ Seismic isolation ・ Earthquake resistant, 2 wayside or more 南向き、2階建、地盤調査済、整形地、対面式キッチン、吹抜け、建設住宅性能評価付、設計住宅性能評価付、省エネルギー対策、フラット35Sに対応、制震・免震・耐震、2沿線以上 |
Features pickup 特徴ピックアップ | | Construction housing performance with evaluation / Design house performance with evaluation / Measures to conserve energy / Corresponding to the flat-35S / Pre-ground survey / Vibration Control ・ Seismic isolation ・ Earthquake resistant / 2 along the line more accessible / Energy-saving water heaters / Super close / Facing south / System kitchen / Bathroom Dryer / Yang per good / Flat to the station / Siemens south road / A quiet residential area / LDK15 tatami mats or more / Around traffic fewer / Japanese-style room / Shaping land / Washbasin with shower / Face-to-face kitchen / Wide balcony / Toilet 2 places / Bathroom 1 tsubo or more / 2-story / South balcony / Double-glazing / Otobasu / Warm water washing toilet seat / loft / The window in the bathroom / Atrium / TV monitor interphone / Ventilation good / Water filter / City gas / All rooms are two-sided lighting / Flat terrain 建設住宅性能評価付 /設計住宅性能評価付 /省エネルギー対策 /フラット35Sに対応 /地盤調査済 /制震・免震・耐震 /2沿線以上利用可 /省エネ給湯器 /スーパーが近い /南向き /システムキッチン /浴室乾燥機 /陽当り良好 /駅まで平坦 /南側道路面す /閑静な住宅地 /LDK15畳以上 /周辺交通量少なめ /和室 /整形地 /シャワー付洗面台 /対面式キッチン /ワイドバルコニー /トイレ2ヶ所 /浴室1坪以上 /2階建 /南面バルコニー /複層ガラス /オートバス /温水洗浄便座 /ロフト /浴室に窓 /吹抜け /TVモニタ付インターホン /通風良好 /浄水器 /都市ガス /全室2面採光 /平坦地 | Price 価格 | | 36,800,000 yen 3680万円 | Floor plan 間取り | | 4LDK 4LDK | Units sold 販売戸数 | | 1 units 1戸 | Total units 総戸数 | | 1 units 1戸 | Land area 土地面積 | | 76.97 sq m (registration) 76.97m2(登記) | Building area 建物面積 | | 87.62 sq m 87.62m2 | Driveway burden-road 私道負担・道路 | | Nothing, South 4m width 無、南4m幅 | Completion date 完成時期(築年月) | | October 2013 2013年10月 | Address 住所 | | Koto-ku, Tokyo Higashisuna 5 東京都江東区東砂5 | Traffic 交通 | | Toei Shinjuku Line "Higashi-Ojima" walk 20 minutes
Tokyo Metro Tozai Line "Minamisunamachi" walk 24 minutes 都営新宿線「東大島」歩20分
東京メトロ東西線「南砂町」歩24分
| Related links 関連リンク | | [Related Sites of this company] 【この会社の関連サイト】 | Person in charge 担当者より | | Person in charge of real-estate and building Ogawa Atsushi Age: 30 Daigyokai experience: in order to solve the real estate-related problems of five years everybody, I run around every day. Good footwork, Let me advance dealings from the customers' point of view. Please leave us in peace. 担当者宅建小川 篤年齢:30代業界経験:5年皆様の不動産関連の問題を解決すべく、毎日走り回っています。フットワーク良く、お客様の立場に立ったお取引を進めさせて頂きます。安心して私たちにお任せ下さい。 | Contact お問い合せ先 | | TEL: 0800-603-6439 [Toll free] mobile phone ・ Also available from PHS
Caller ID is not notified
Please contact the "saw SUUMO (Sumo)"
If it does not lead, If the real estate company TEL:0800-603-6439【通話料無料】携帯電話・PHSからもご利用いただけます
発信者番号は通知されません
「SUUMO(スーモ)を見た」と問い合わせください
つながらない方、不動産会社の方は
| Building coverage, floor area ratio 建ぺい率・容積率 | | 60% ・ 240 percent 60%・240% | Time residents 入居時期 | | Consultation 相談 | Land of the right form 土地の権利形態 | | Ownership 所有権 | Structure and method of construction 構造・工法 | | Wooden 2-story (framing method) 木造2階建(軸組工法) | Use district 用途地域 | | Semi-industrial 準工業 | Other limitations その他制限事項 | | Set-back: already セットバック:済 | Overview and notices その他概要・特記事項 | | Contact: Ogawa Atsushi, Facilities: Public Water Supply, This sewage, City gas, Building confirmation number: 03664, Parking: car space 担当者:小川 篤、設備:公営水道、本下水、都市ガス、建築確認番号:03664、駐車場:カースペース | Company profile 会社概要 | | <Mediation> Governor of Tokyo (2) No. 085476 (Corporation) Tokyo Metropolitan Government Building Lots and Buildings Transaction Business Association (Corporation) metropolitan area real estate Fair Trade Council member (Ltd.) realistic Navi Yubinbango132-0035 Hirai Edogawa-ku, Tokyo 4-9-12 <仲介>東京都知事(2)第085476号(公社)東京都宅地建物取引業協会会員 (公社)首都圏不動産公正取引協議会加盟(株)リアルナビ〒132-0035 東京都江戸川区平井4-9-12 |
Local photos, including front road前面道路含む現地写真 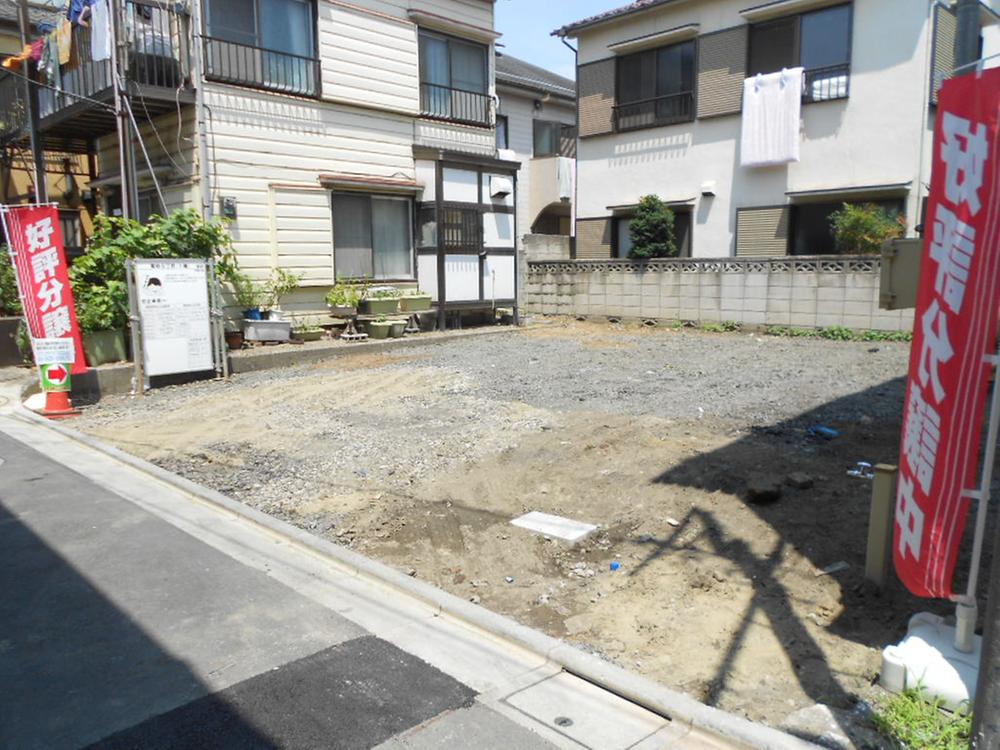 Local (July 2013) Shooting
現地(2013年7月)撮影
Floor plan間取り図 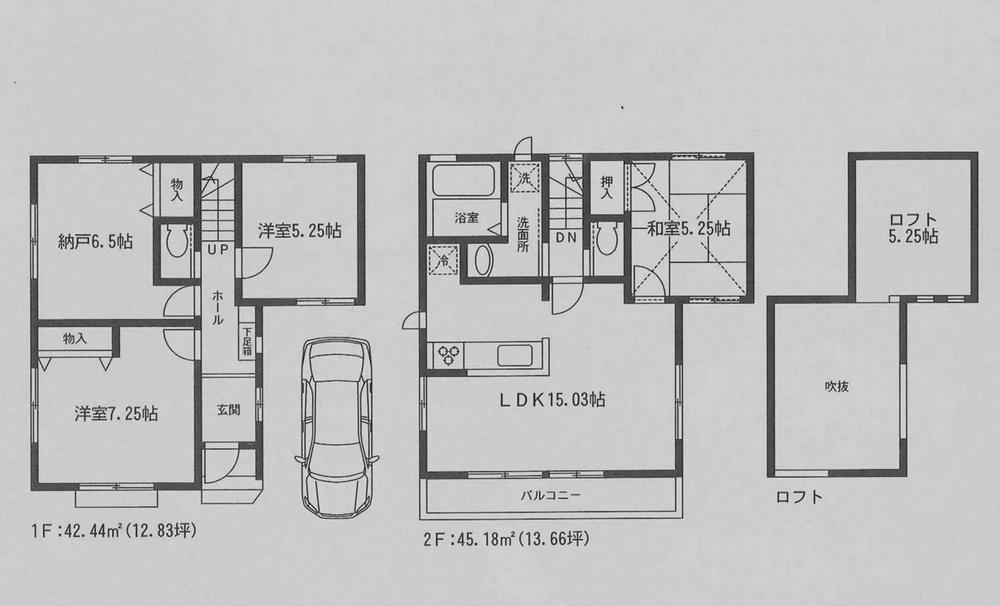 36,800,000 yen, 4LDK, Land area 76.97 sq m , Building area 87.62 sq m
3680万円、4LDK、土地面積76.97m2、建物面積87.62m2
Same specifications photos (appearance)同仕様写真(外観) 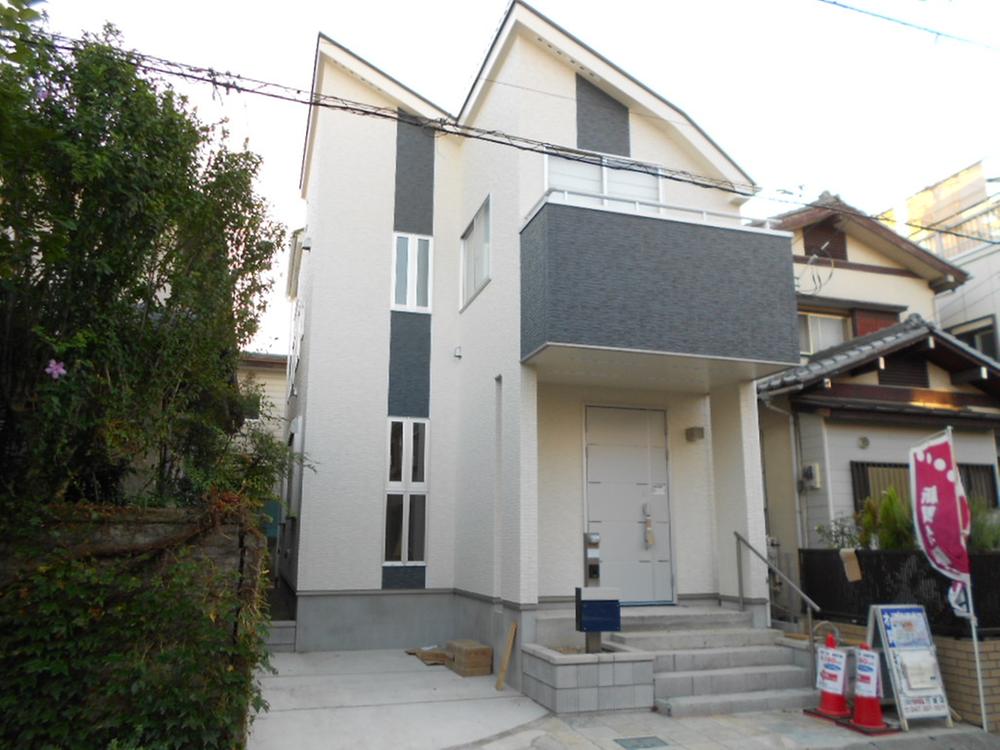 Appearance image
外観イメージ
Same specifications photos (living)同仕様写真(リビング) 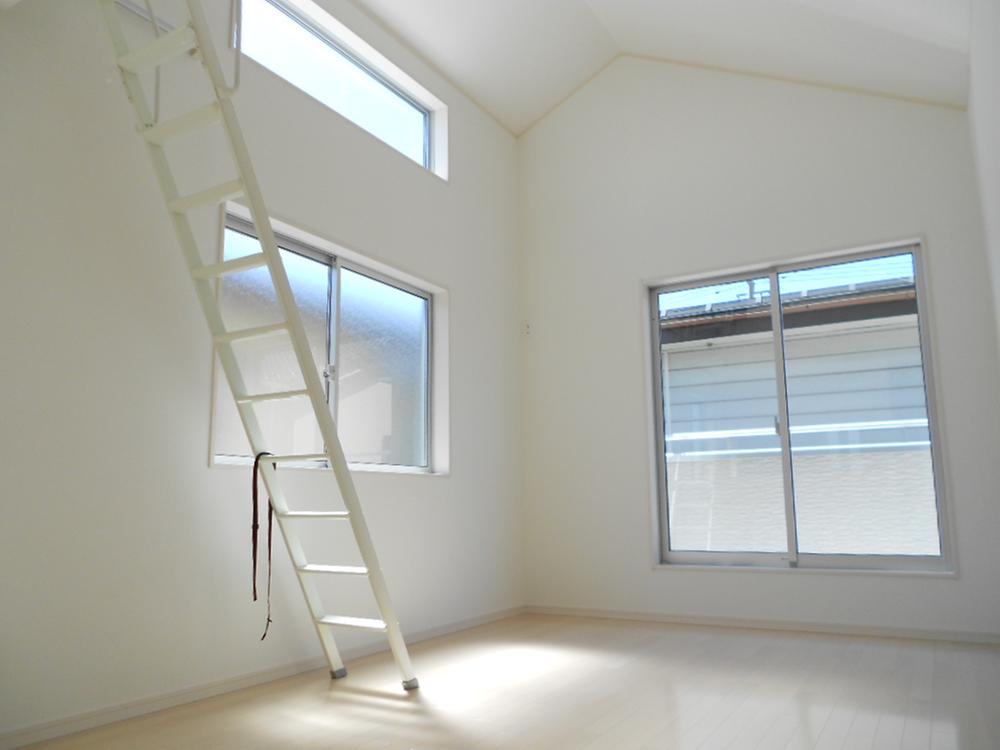 Living Image
リビングイメージ
Same specifications photo (bathroom)同仕様写真(浴室) 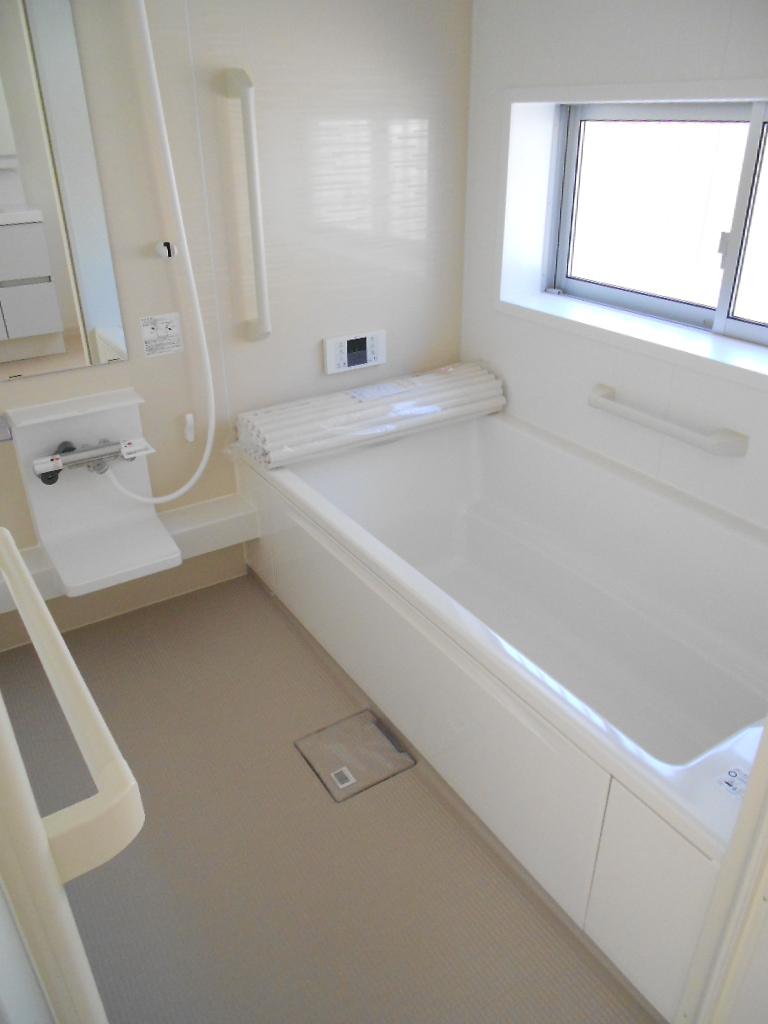 Bathroom image
浴室イメージ
Same specifications photo (kitchen)同仕様写真(キッチン) 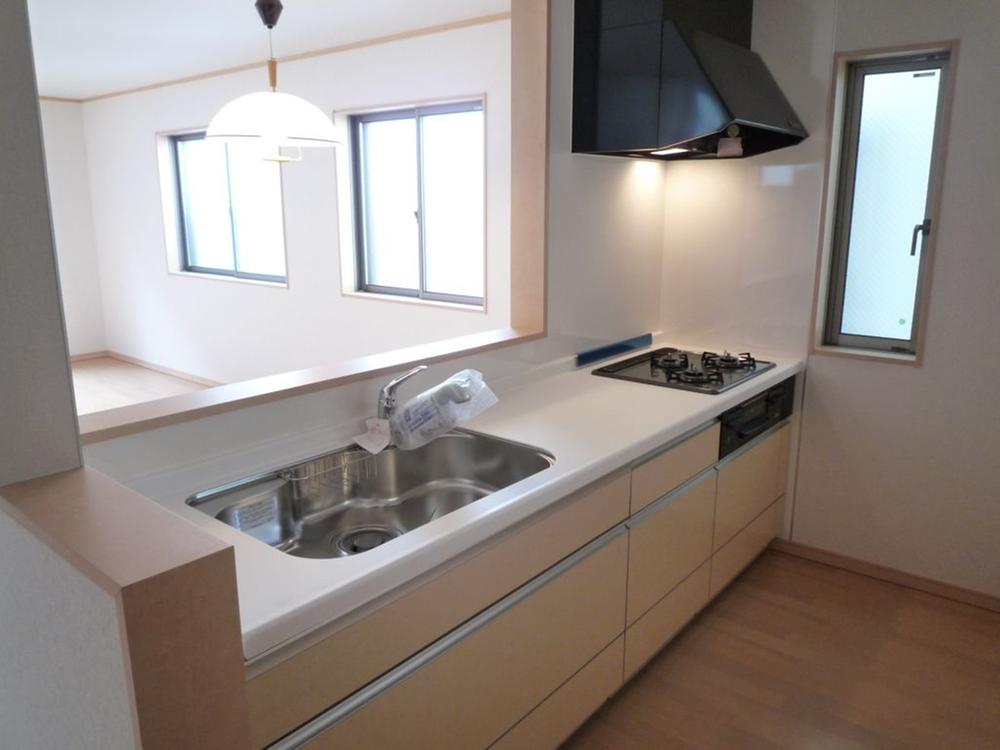 Kitchen image
キッチンイメージ
Same specifications photos (living)同仕様写真(リビング) 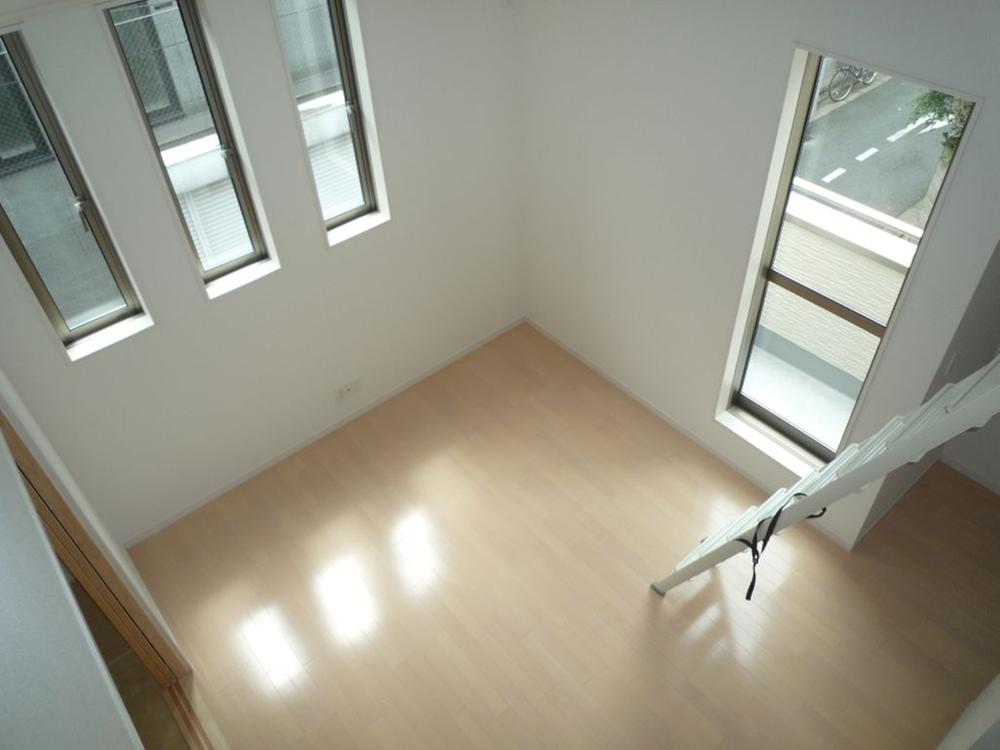 Atrium image
吹抜けイメージ
Location
|








