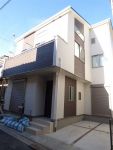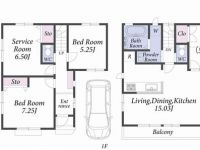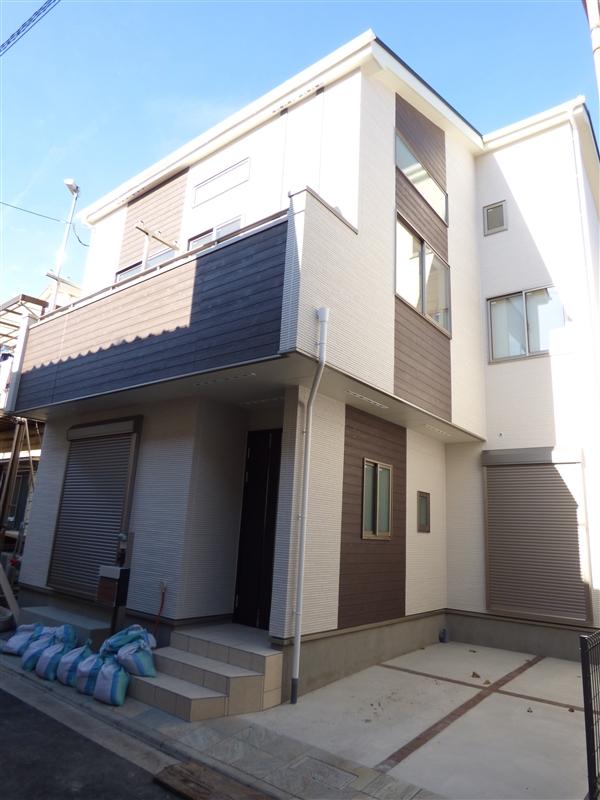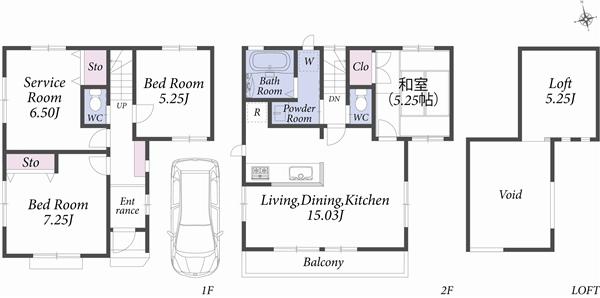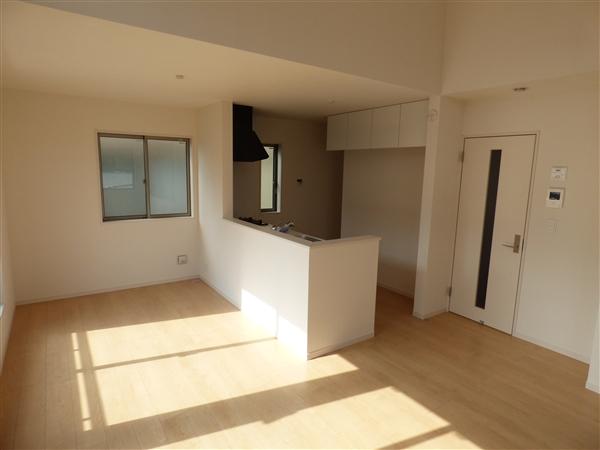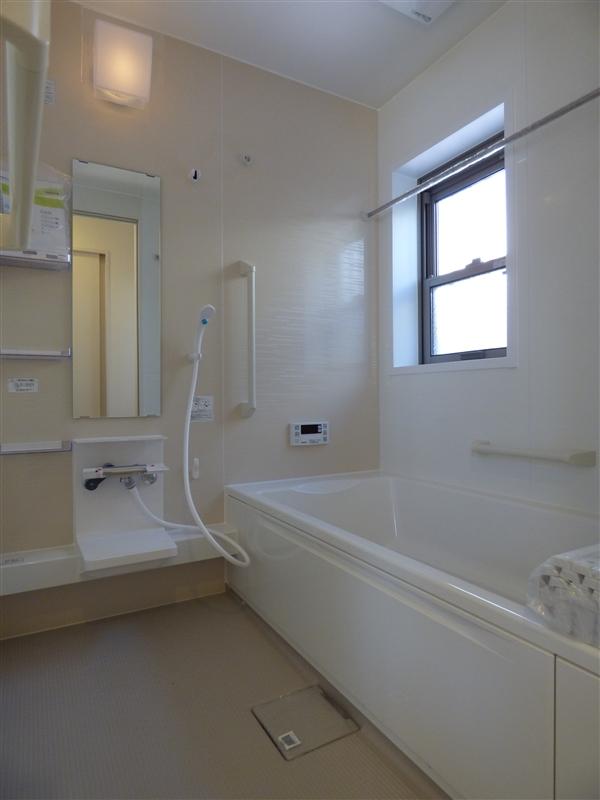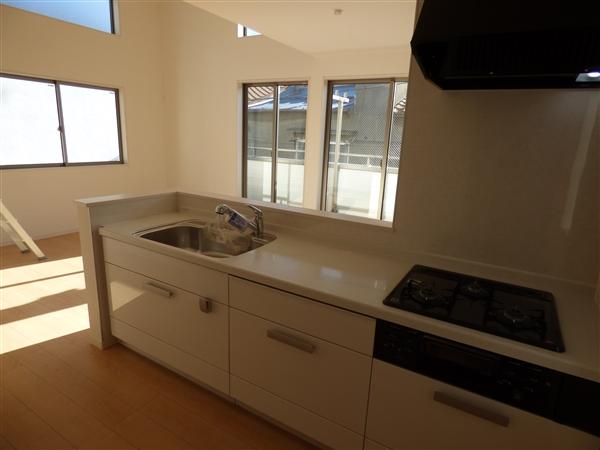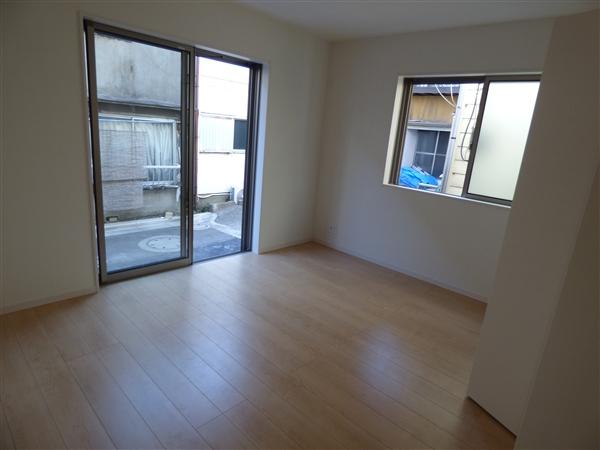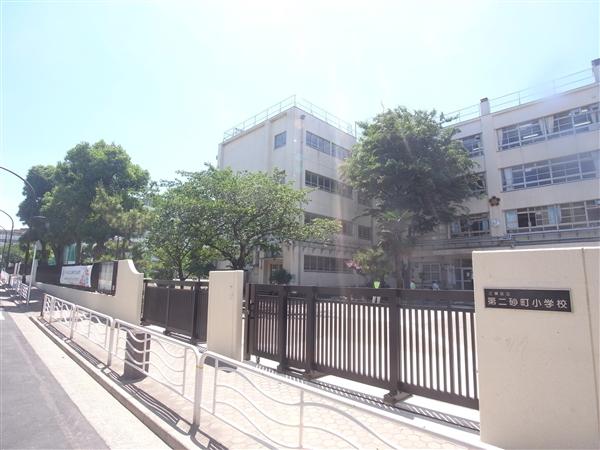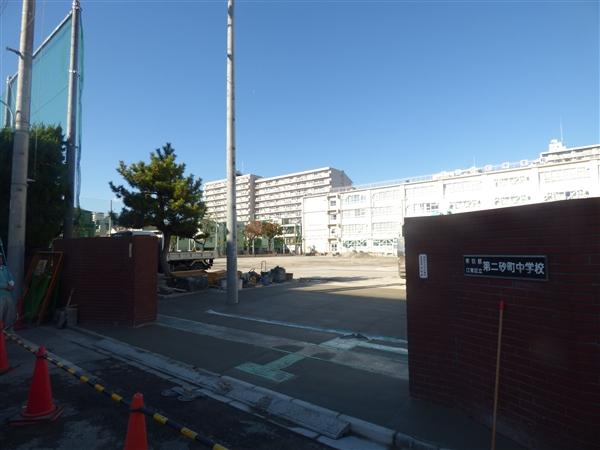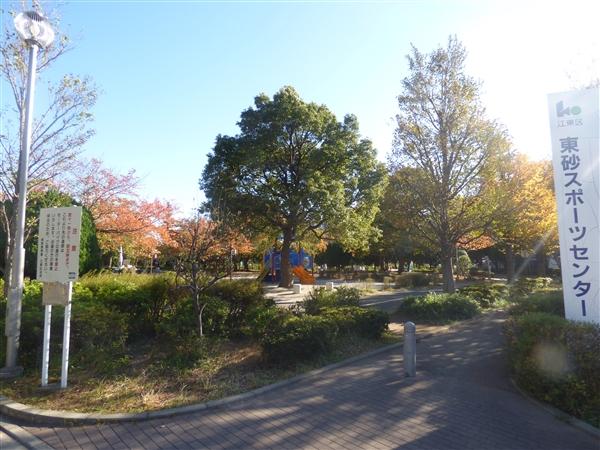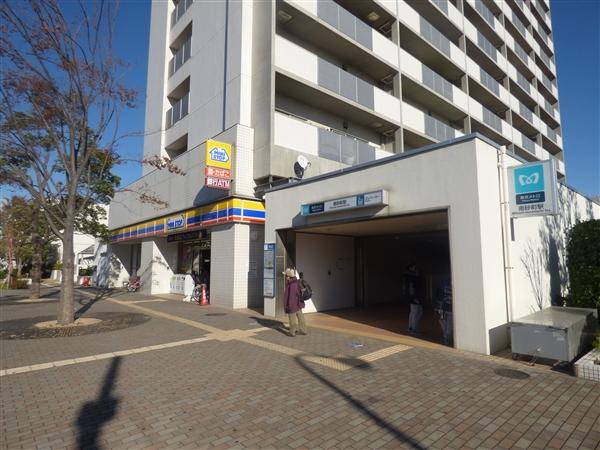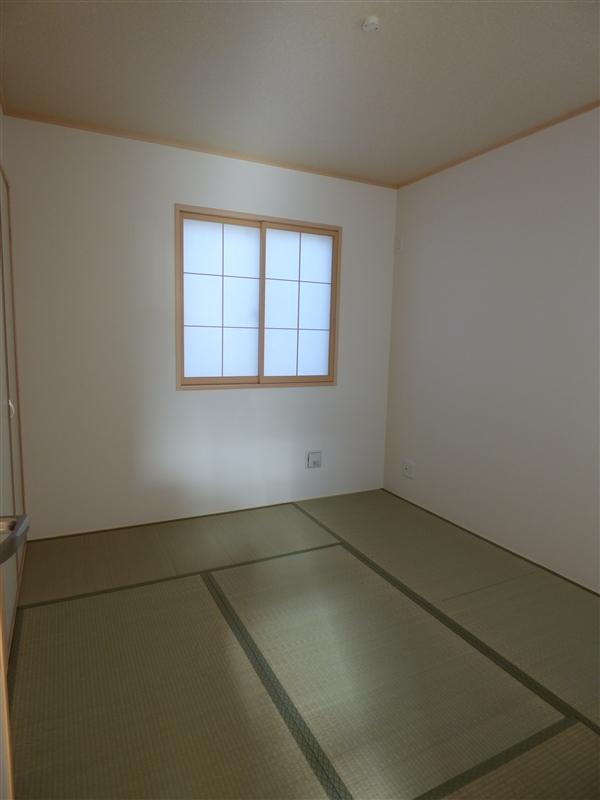|
|
Koto-ku, Tokyo
東京都江東区
|
|
Tokyo Metro Tozai Line "Minamisunamachi" walk 26 minutes
東京メトロ東西線「南砂町」歩26分
|
|
Shinjuku Line "Higashi-Ojima" station nearest ・ Tozai Line "Minamisunamachi" station Living. 2 station 2-wire Available! Preview possible two-story newly built single-family
新宿線『東大島』駅最寄・東西線『南砂町』駅生活圏。2駅2線ご利用可能!内覧可能な2階建て新築戸建て
|
Features pickup 特徴ピックアップ | | Pre-ground survey / 2 along the line more accessible / Bathroom Dryer / Yang per good / Siemens south road / LDK15 tatami mats or more / 2-story / South balcony / Double-glazing / loft / Atrium / TV monitor interphone 地盤調査済 /2沿線以上利用可 /浴室乾燥機 /陽当り良好 /南側道路面す /LDK15畳以上 /2階建 /南面バルコニー /複層ガラス /ロフト /吹抜け /TVモニタ付インターホン |
Property name 物件名 | | New 2-story house in the "Higashi-Ojima" house 新築2階建住宅「東大島」の家 |
Price 価格 | | 36,800,000 yen 3680万円 |
Floor plan 間取り | | 3LDK + S (storeroom) 3LDK+S(納戸) |
Units sold 販売戸数 | | 1 units 1戸 |
Total units 総戸数 | | 1 units 1戸 |
Land area 土地面積 | | 76.97 sq m 76.97m2 |
Building area 建物面積 | | 87.62 sq m 87.62m2 |
Driveway burden-road 私道負担・道路 | | Separate driveway 5.65m2 Yes Contact the road width members 4m 別途私道5.65m2有 接道幅員4m |
Completion date 完成時期(築年月) | | November 2013 2013年11月 |
Address 住所 | | Koto-ku, Tokyo Higashisuna 5 東京都江東区東砂5 |
Traffic 交通 | | Tokyo Metro Tozai Line "Minamisunamachi" walk 26 minutes
Toei Shinjuku Line "Higashi-Ojima" walk 20 minutes 東京メトロ東西線「南砂町」歩26分
都営新宿線「東大島」歩20分
|
Related links 関連リンク | | [Related Sites of this company] 【この会社の関連サイト】 |
Person in charge 担当者より | | Marked with a charge for each customer rather than the person in charge of real-estate and building properties each. In the open house, It is also posted on the SUUMO rare properties that does not come out quite the market. If "Property of such conditions is that? No," If you have any questions that, By all means, please consult. 担当者宅建物件毎ではなくお客様毎に担当が付きます。オープンハウスでは、市場にはなかなか出てこないレアな物件情報もSUUMOに掲載しております。もし「このような条件の物件は無いの?」というご質問がございましたら、是非ご相談下さい。 |
Contact お問い合せ先 | | TEL: 0120-714021 [Toll free] Please contact the "saw SUUMO (Sumo)" TEL:0120-714021【通話料無料】「SUUMO(スーモ)を見た」と問い合わせください |
Building coverage, floor area ratio 建ぺい率・容積率 | | 60% 240 percent 60% 240% |
Time residents 入居時期 | | Consultation 相談 |
Land of the right form 土地の権利形態 | | Ownership 所有権 |
Structure and method of construction 構造・工法 | | wooden The ground second floor 木造 地上2階 |
Use district 用途地域 | | Semi-industrial 準工業 |
Land category 地目 | | Residential land 宅地 |
Overview and notices その他概要・特記事項 | | Contact: marked with a charge for each customer, not per property. , Building confirmation number: No. HPA-13-03664-1, Face-to-face kitchen 担当者:物件毎ではなくお客様毎に担当が付きます。、建築確認番号:第HPA-13-03664-1号、対面キッチン |
Company profile 会社概要 | | <Mediation> Minister of Land, Infrastructure and Transport (2) No. 007349 (Ltd.) open house Nishikasai business center Yubinbango134-0088 Edogawa-ku, Tokyo Nishikasai 3-22-21 Nishikasai KYU building first floor <仲介>国土交通大臣(2)第007349号(株)オープンハウス西葛西営業センター〒134-0088 東京都江戸川区西葛西3-22-21西葛西KYUビル1階 |
