New Homes » Kanto » Tokyo » Koto
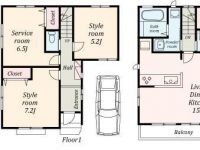 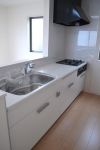
| | Koto-ku, Tokyo 東京都江東区 |
| Toei Shinjuku Line "Higashi-Ojima" walk 20 minutes 都営新宿線「東大島」歩20分 |
| ◆ Living room in the upper atrium of feeling of freedom! ! ◆ There and happy with loft ◆ Popular counter kitchen! ◆上部吹き抜けで解放感のあるリビング!! ◆有ると嬉しいロフト付き ◆人気のカウンターキッチン! |
| Construction housing performance with evaluation, Design house performance with evaluation, System kitchen, Bathroom Dryer, All room storage, LDK15 tatami mats or more, Immediate Availableese-style room, Washbasin with shower, Toilet 2 places, Bathroom 1 tsubo or more, 2-story, South balcony, Double-glazing, Warm water washing toilet seat, loft, The window in the bathroom, Atrium, TV monitor interphone, City gas, All rooms are two-sided lighting 建設住宅性能評価付、設計住宅性能評価付、システムキッチン、浴室乾燥機、全居室収納、LDK15畳以上、即入居可、和室、シャワー付洗面台、トイレ2ヶ所、浴室1坪以上、2階建、南面バルコニー、複層ガラス、温水洗浄便座、ロフト、浴室に窓、吹抜け、TVモニタ付インターホン、都市ガス、全室2面採光 |
Features pickup 特徴ピックアップ | | Construction housing performance with evaluation / Design house performance with evaluation / Immediate Available / System kitchen / Bathroom Dryer / All room storage / LDK15 tatami mats or more / Japanese-style room / Washbasin with shower / Toilet 2 places / Bathroom 1 tsubo or more / 2-story / South balcony / Double-glazing / Warm water washing toilet seat / loft / The window in the bathroom / Atrium / TV monitor interphone / City gas / All rooms are two-sided lighting 建設住宅性能評価付 /設計住宅性能評価付 /即入居可 /システムキッチン /浴室乾燥機 /全居室収納 /LDK15畳以上 /和室 /シャワー付洗面台 /トイレ2ヶ所 /浴室1坪以上 /2階建 /南面バルコニー /複層ガラス /温水洗浄便座 /ロフト /浴室に窓 /吹抜け /TVモニタ付インターホン /都市ガス /全室2面採光 | Price 価格 | | 36,800,000 yen 3680万円 | Floor plan 間取り | | 3LDK + S (storeroom) 3LDK+S(納戸) | Units sold 販売戸数 | | 1 units 1戸 | Land area 土地面積 | | 76.97 sq m (registration) 76.97m2(登記) | Building area 建物面積 | | 87.62 sq m (registration) 87.62m2(登記) | Driveway burden-road 私道負担・道路 | | Nothing, South 3.3m width (contact the road width 8.5m) 無、南3.3m幅(接道幅8.5m) | Completion date 完成時期(築年月) | | October 2013 2013年10月 | Address 住所 | | Koto-ku, Tokyo Higashisuna 5 東京都江東区東砂5 | Traffic 交通 | | Toei Shinjuku Line "Higashi-Ojima" walk 20 minutes 都営新宿線「東大島」歩20分
| Related links 関連リンク | | [Related Sites of this company] 【この会社の関連サイト】 | Person in charge 担当者より | | Person in charge of real-estate and building Ikeda Child Dragon Age: looking 30s housing is the number of times of great shopping even in life. I think especially the first is there are many things to worry about what a good looking into the criteria, First, please feel free to contact us. We will propose a sure property close to the ideal in your proposal that suits each guest. 担当者宅建池田 子竜年齢:30代住宅探しは人生でも数回の大きな買物です。特に最初は何を基準に探して良いのか悩む事も多いと思いますが、まずはお気軽にご相談下さい。お客様一人一人に合ったご提案で必ず理想に近い物件をご提案させて頂きます。 | Contact お問い合せ先 | | TEL: 0800-603-2856 [Toll free] mobile phone ・ Also available from PHS
Caller ID is not notified
Please contact the "saw SUUMO (Sumo)"
If it does not lead, If the real estate company TEL:0800-603-2856【通話料無料】携帯電話・PHSからもご利用いただけます
発信者番号は通知されません
「SUUMO(スーモ)を見た」と問い合わせください
つながらない方、不動産会社の方は
| Building coverage, floor area ratio 建ぺい率・容積率 | | 60% ・ 300% 60%・300% | Time residents 入居時期 | | Immediate available 即入居可 | Land of the right form 土地の権利形態 | | Ownership 所有権 | Structure and method of construction 構造・工法 | | Wooden 2-story 木造2階建 | Use district 用途地域 | | Semi-industrial 準工業 | Other limitations その他制限事項 | | Setback: upon 5.65 sq m セットバック:要5.65m2 | Overview and notices その他概要・特記事項 | | Contact: Ikeda Child dragon, Facilities: Public Water Supply, City gas, Building confirmation number: No. HPA-13-03661-1, Parking: car space 担当者:池田 子竜、設備:公営水道、都市ガス、建築確認番号:第HPA-13-03661-1号、駐車場:カースペース | Company profile 会社概要 | | <Mediation> Minister of Land, Infrastructure and Transport (2) No. 006840 (Corporation) All Japan Real Estate Association (Corporation) metropolitan area real estate Fair Trade Council member (Ltd.) City net Joto branch Yubinbango134-0088 Edogawa-ku, Tokyo Nishikasai 5-6-2 28th Yamashu building the third floor <仲介>国土交通大臣(2)第006840号(公社)全日本不動産協会会員 (公社)首都圏不動産公正取引協議会加盟(株)シティネット城東支店〒134-0088 東京都江戸川区西葛西5-6-2 第28山秀ビル三階 |
Floor plan間取り図 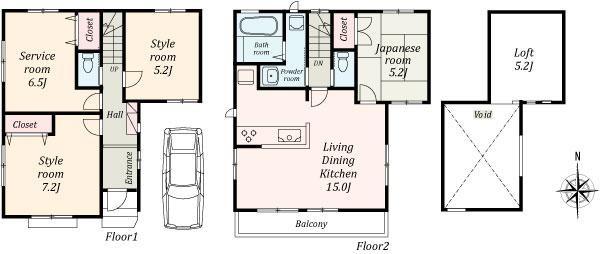 36,800,000 yen, 3LDK+S, Land area 76.97 sq m , Building area 87.62 sq m
3680万円、3LDK+S、土地面積76.97m2、建物面積87.62m2
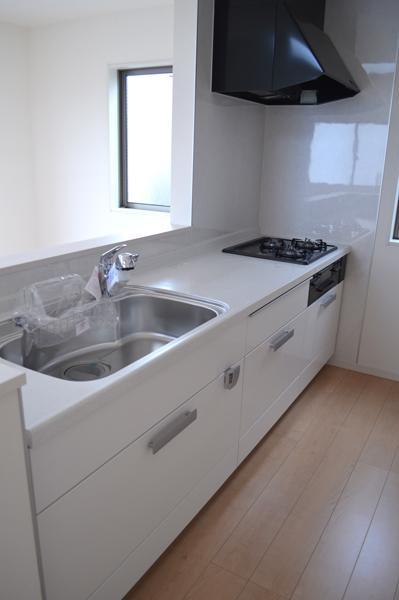 Kitchen
キッチン
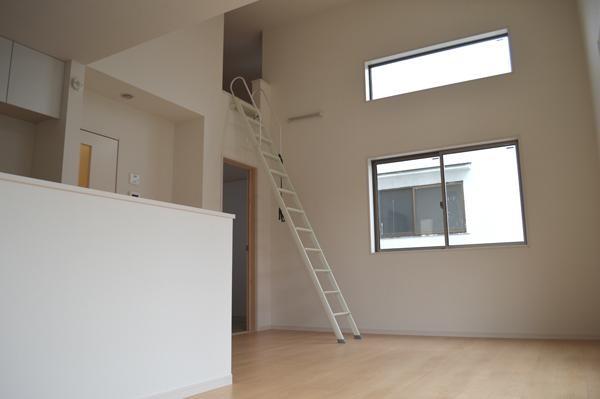 Living
リビング
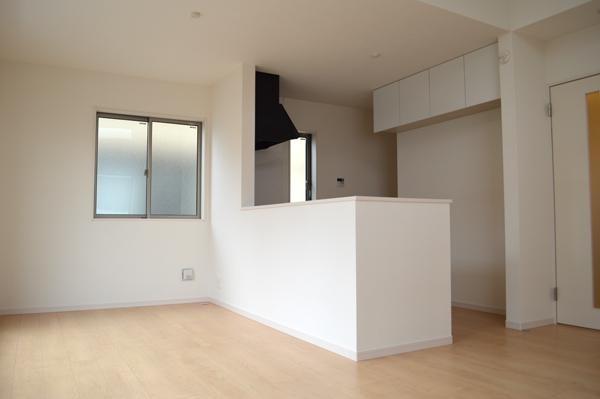 Living
リビング
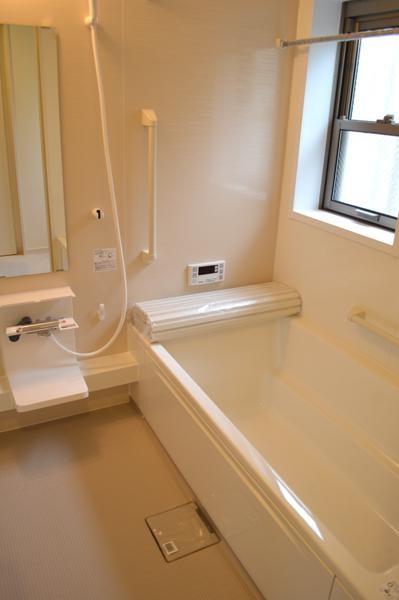 Bathroom
浴室
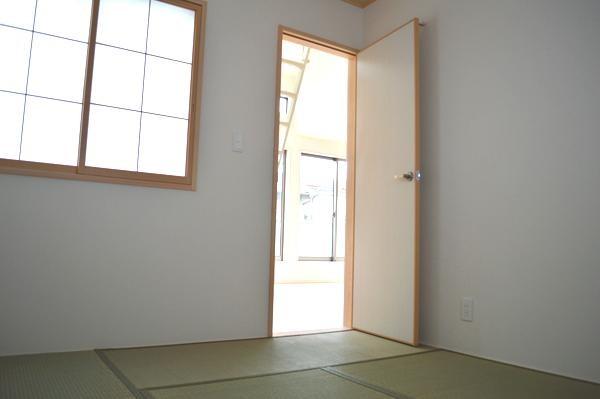 Non-living room
リビング以外の居室
Receipt収納 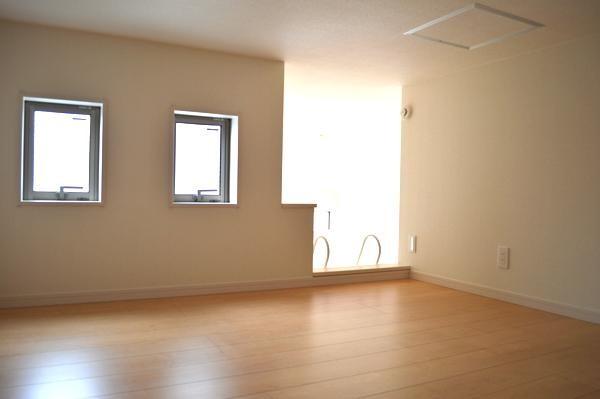 loft
ロフト
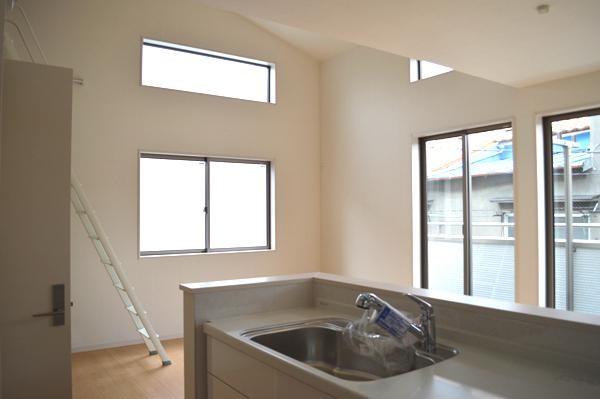 Kitchen
キッチン
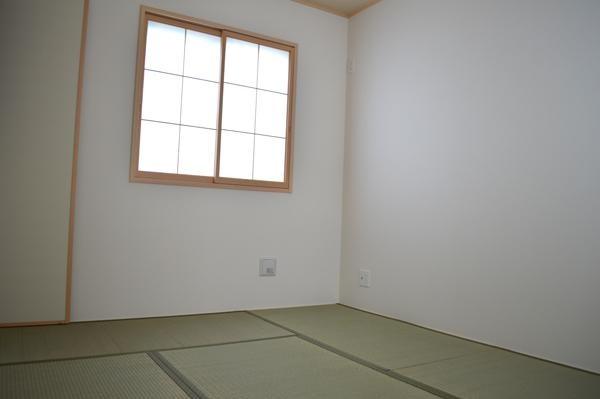 Non-living room
リビング以外の居室
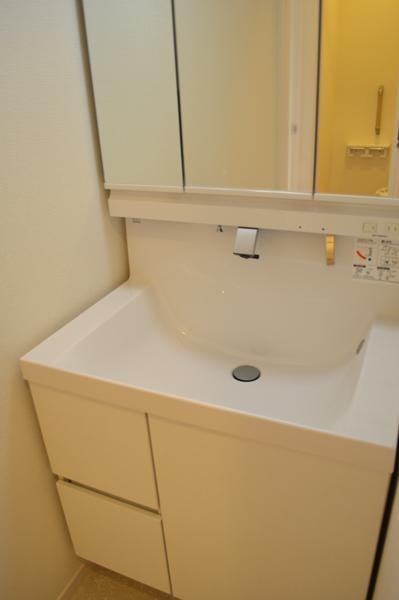 Wash basin, toilet
洗面台・洗面所
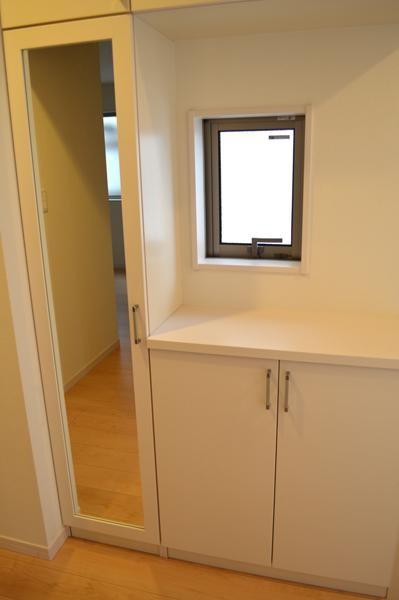 Other
その他
Primary school小学校 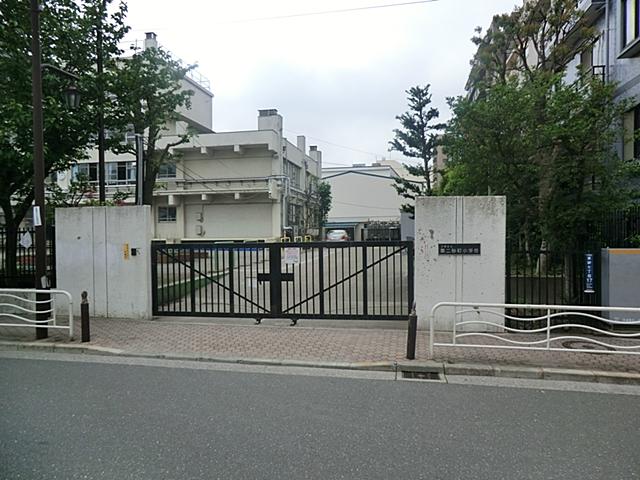 430m up to elementary school in Koto Ward second sand-cho
江東区立第二砂町小学校まで430m
Junior high school中学校 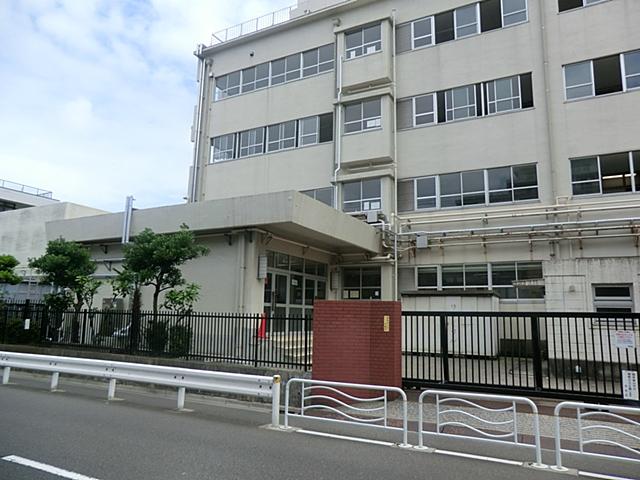 1236m to Koto Ward second sand-cho junior high school
江東区立第二砂町中学校まで1236m
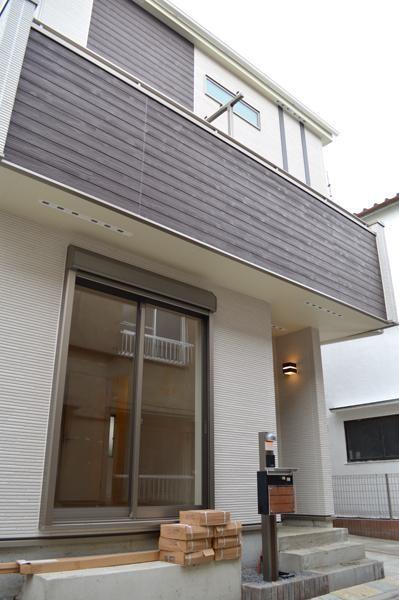 Local appearance photo
現地外観写真
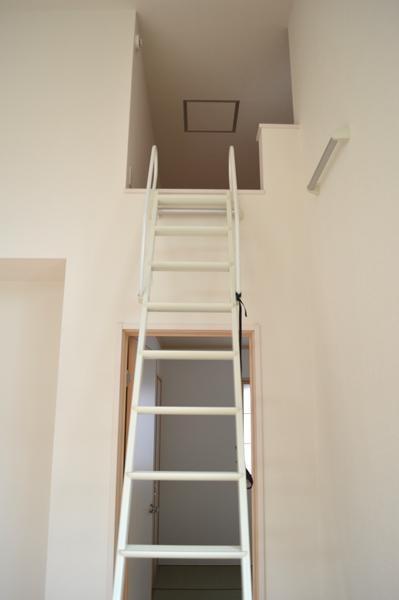 Receipt
収納
Location
|
















