New Homes » Kanto » Tokyo » Koto
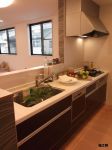 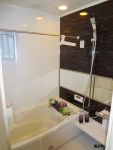
| | Koto-ku, Tokyo 東京都江東区 |
| Tokyo Metro Tozai Line "Minamisunamachi" walk 18 minutes 東京メトロ東西線「南砂町」歩18分 |
| [Life easy to design a house thought housework flow line] ~ Welcome to our den to enjoy the things you like in the "unique living space," the third floor ~ 【家事動線を考えた生活しやすいデザイン住宅】 ~ 「個性的な生活空間」3階には好きなことを楽しめる書斎をご提案 ~ |
Features pickup 特徴ピックアップ | | Measures to conserve energy / Corresponding to the flat-35S / Pre-ground survey / System kitchen / Bathroom Dryer / Yang per good / LDK15 tatami mats or more / Shaping land / Face-to-face kitchen / Toilet 2 places / Bathroom 1 tsubo or more / 2 or more sides balcony / Double-glazing / TV monitor interphone / All living room flooring / Dish washing dryer / Water filter / Three-story or more / Floor heating 省エネルギー対策 /フラット35Sに対応 /地盤調査済 /システムキッチン /浴室乾燥機 /陽当り良好 /LDK15畳以上 /整形地 /対面式キッチン /トイレ2ヶ所 /浴室1坪以上 /2面以上バルコニー /複層ガラス /TVモニタ付インターホン /全居室フローリング /食器洗乾燥機 /浄水器 /3階建以上 /床暖房 | Price 価格 | | 37,800,000 yen 3780万円 | Floor plan 間取り | | 4LDK 4LDK | Units sold 販売戸数 | | 1 units 1戸 | Land area 土地面積 | | 58.16 sq m (measured) 58.16m2(実測) | Building area 建物面積 | | 102.56 sq m , Among the first floor garage 6.31 sq m 102.56m2、うち1階車庫6.31m2 | Driveway burden-road 私道負担・道路 | | Nothing, West 4.5m width 無、西4.5m幅 | Completion date 完成時期(築年月) | | December 2013 2013年12月 | Address 住所 | | Koto-ku, Tokyo Higashisuna 6 東京都江東区東砂6 | Traffic 交通 | | Tokyo Metro Tozai Line "Minamisunamachi" walk 18 minutes 東京メトロ東西線「南砂町」歩18分
| Person in charge 担当者より | | Rep Hirotaka Takeda 担当者竹田浩隆 | Contact お問い合せ先 | | TEL: 0800-603-3420 [Toll free] mobile phone ・ Also available from PHS
Caller ID is not notified
Please contact the "saw SUUMO (Sumo)"
If it does not lead, If the real estate company TEL:0800-603-3420【通話料無料】携帯電話・PHSからもご利用いただけます
発信者番号は通知されません
「SUUMO(スーモ)を見た」と問い合わせください
つながらない方、不動産会社の方は
| Building coverage, floor area ratio 建ぺい率・容積率 | | 60% ・ 300% 60%・300% | Time residents 入居時期 | | Consultation 相談 | Land of the right form 土地の権利形態 | | Ownership 所有権 | Structure and method of construction 構造・工法 | | Wooden three-story 木造3階建 | Use district 用途地域 | | Semi-industrial 準工業 | Overview and notices その他概要・特記事項 | | The person in charge: Hirotaka Takeda, Facilities: Public Water Supply, This sewage, City gas, Building confirmation number: BNV 確済 No. 13-918, Parking: Garage 担当者:竹田浩隆、設備:公営水道、本下水、都市ガス、建築確認番号:BNV確済13-918号、駐車場:車庫 | Company profile 会社概要 | | <Mediation> Governor of Tokyo (2) No. 083,000 (one company) Real Estate Association (Corporation) metropolitan area real estate Fair Trade Council member Century 21 (Ltd.) General Ju販 Lesson 2 Yubinbango166-0002 Suginami-ku, Tokyo Koenjikita 2-6-2 Koenji Center Building 2F <仲介>東京都知事(2)第083000号(一社)不動産協会会員 (公社)首都圏不動産公正取引協議会加盟センチュリー21(株)総合住販 2課〒166-0002 東京都杉並区高円寺北2-6-2 高円寺センタービル2階 |
Same specifications photo (kitchen)同仕様写真(キッチン) 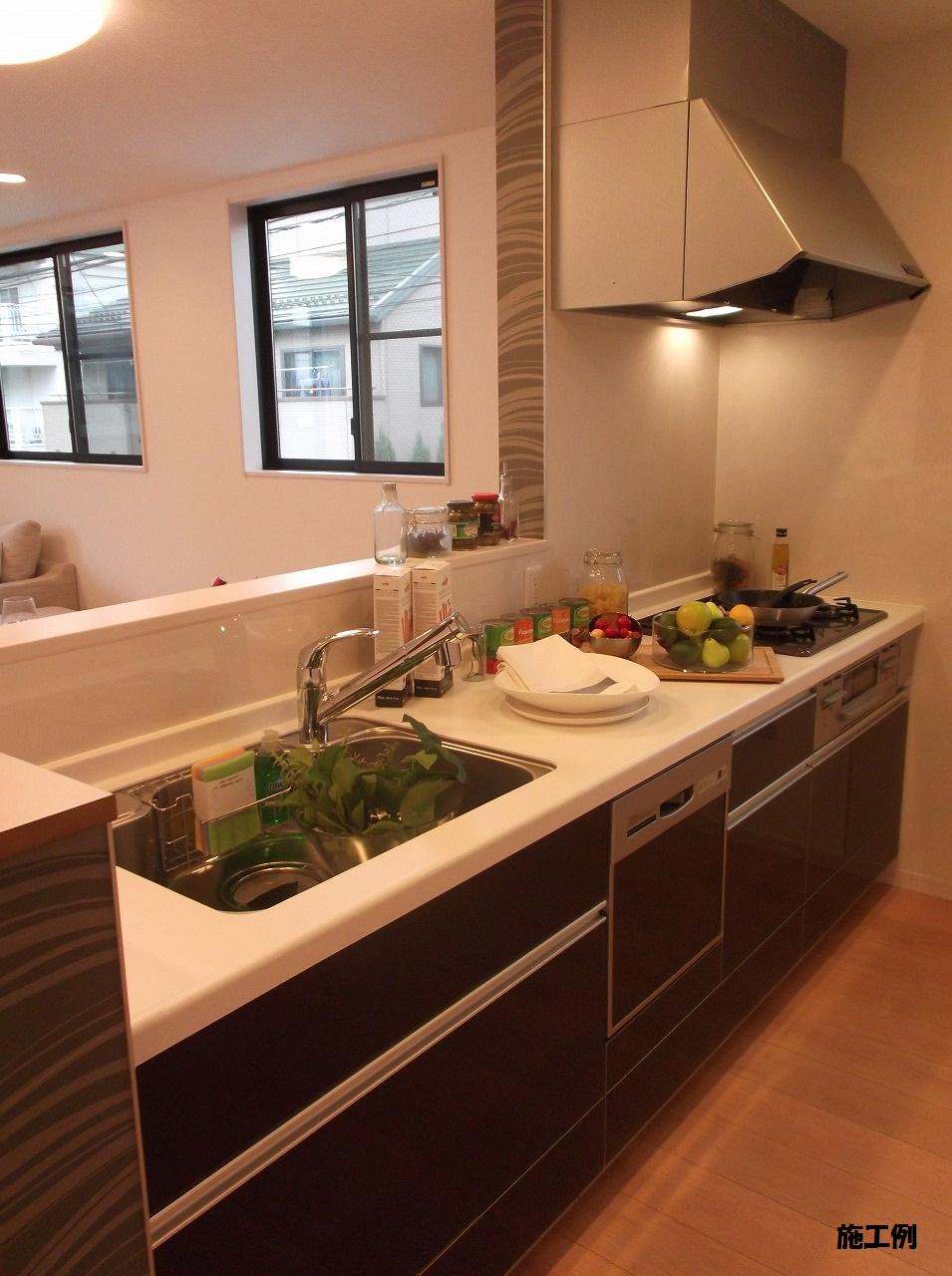 Example of construction
施工例
Same specifications photo (bathroom)同仕様写真(浴室) 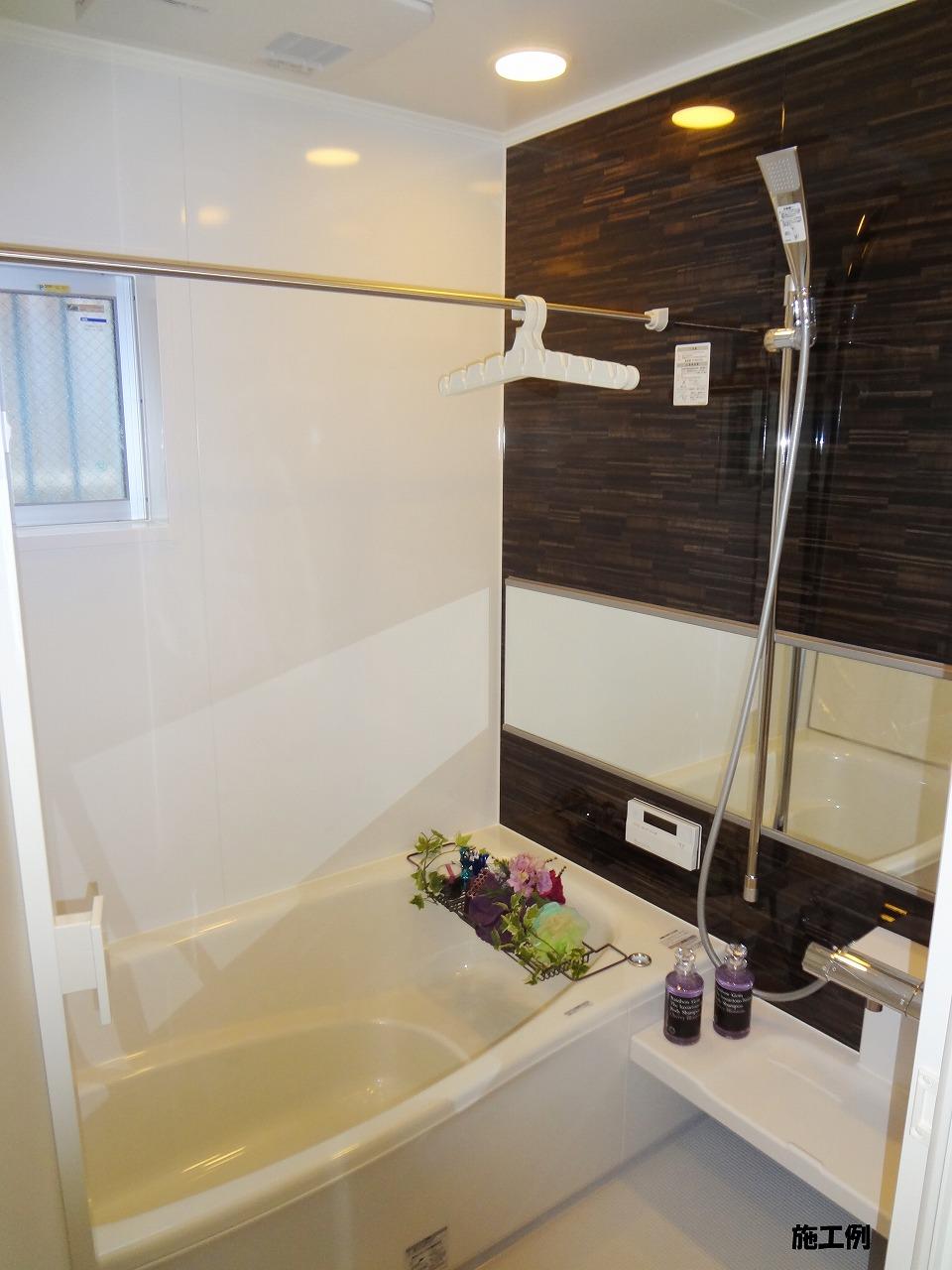 Example of construction
施工例
Wash basin, toilet洗面台・洗面所 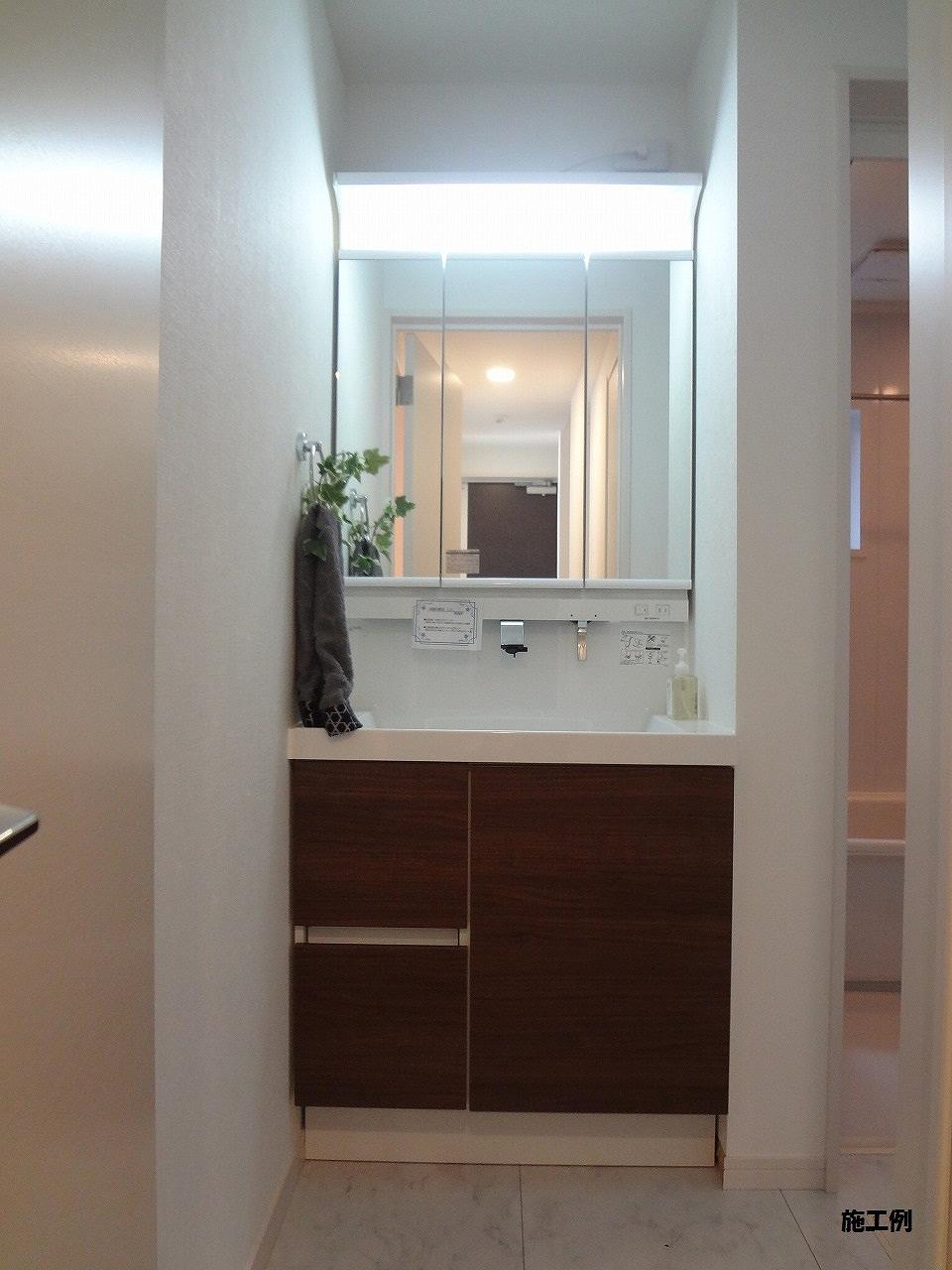 Example of construction
施工例
Entrance玄関 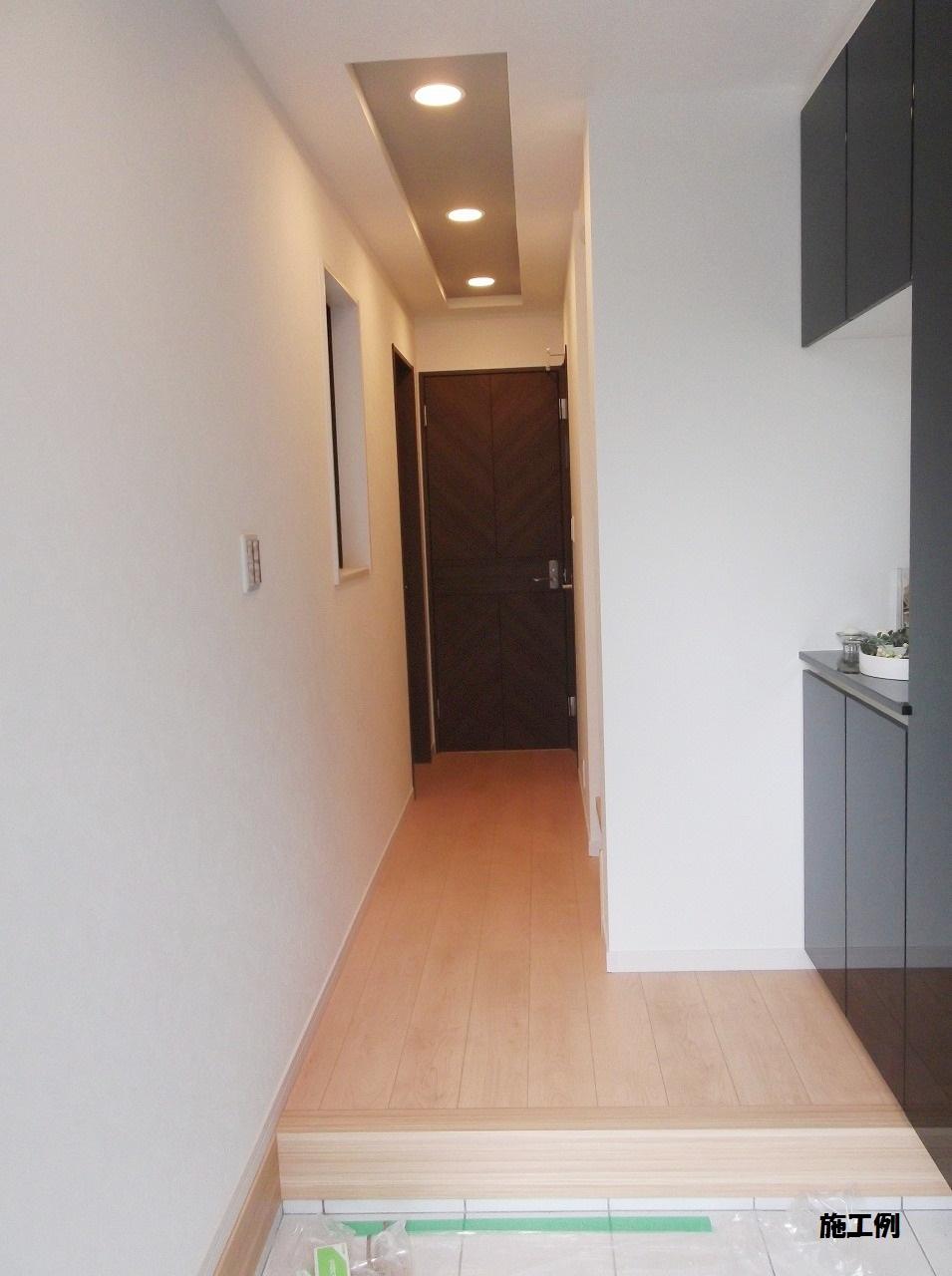 Example of construction
施工例
Shopping centreショッピングセンター 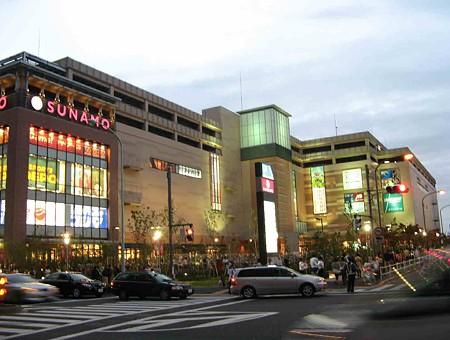 Minamisunamachi Sunamo 1657m to shop
南砂町スナモ店まで1657m
Same specifications photos (Other introspection)同仕様写真(その他内観) 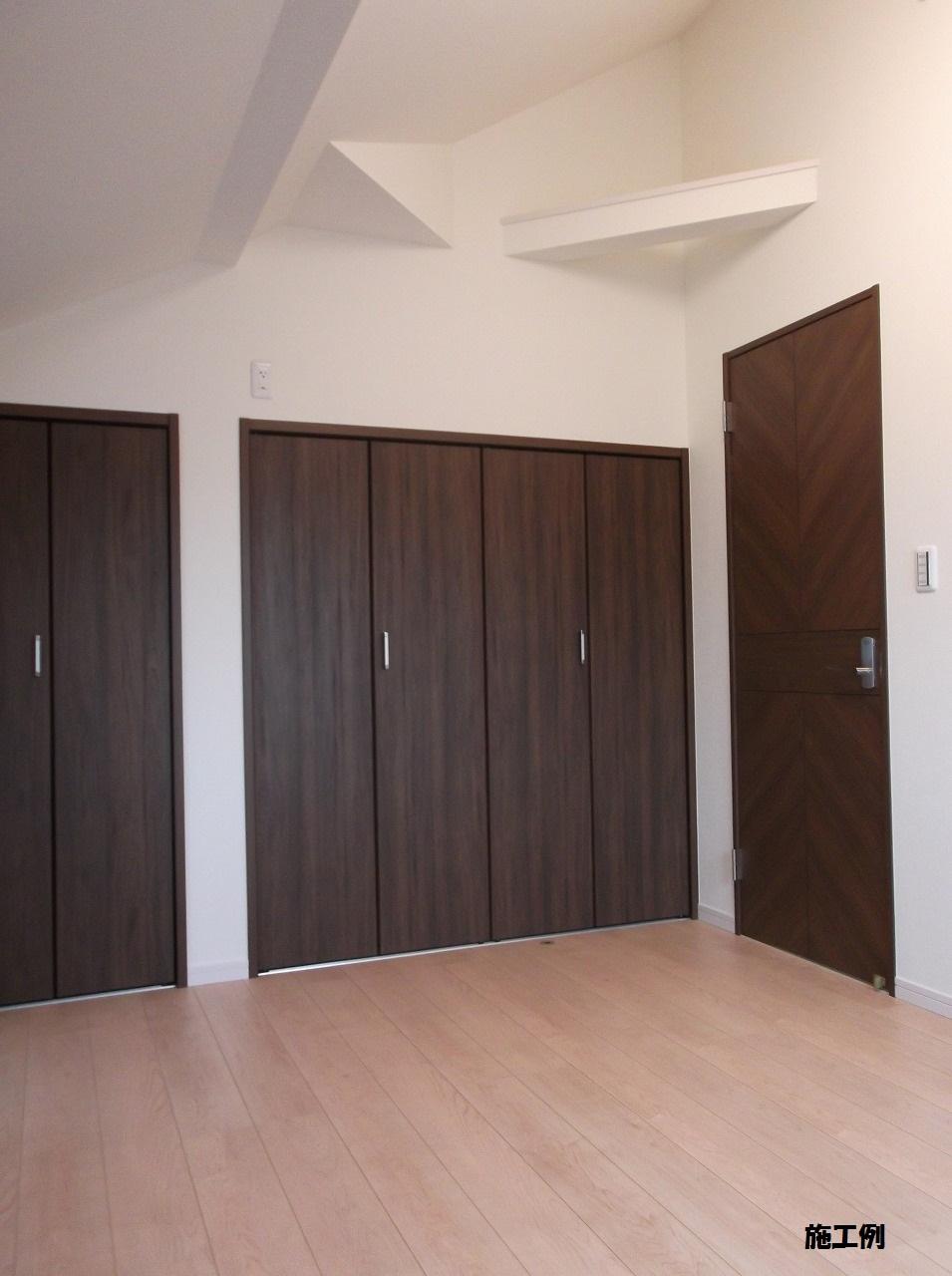 Example of construction
施工例
Supermarketスーパー 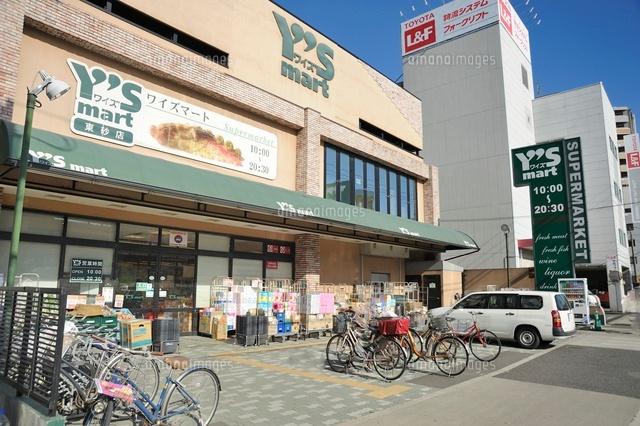 Waizumato until Higashisuna shop 727m
ワイズマート東砂店まで727m
Same specifications photos (Other introspection)同仕様写真(その他内観) 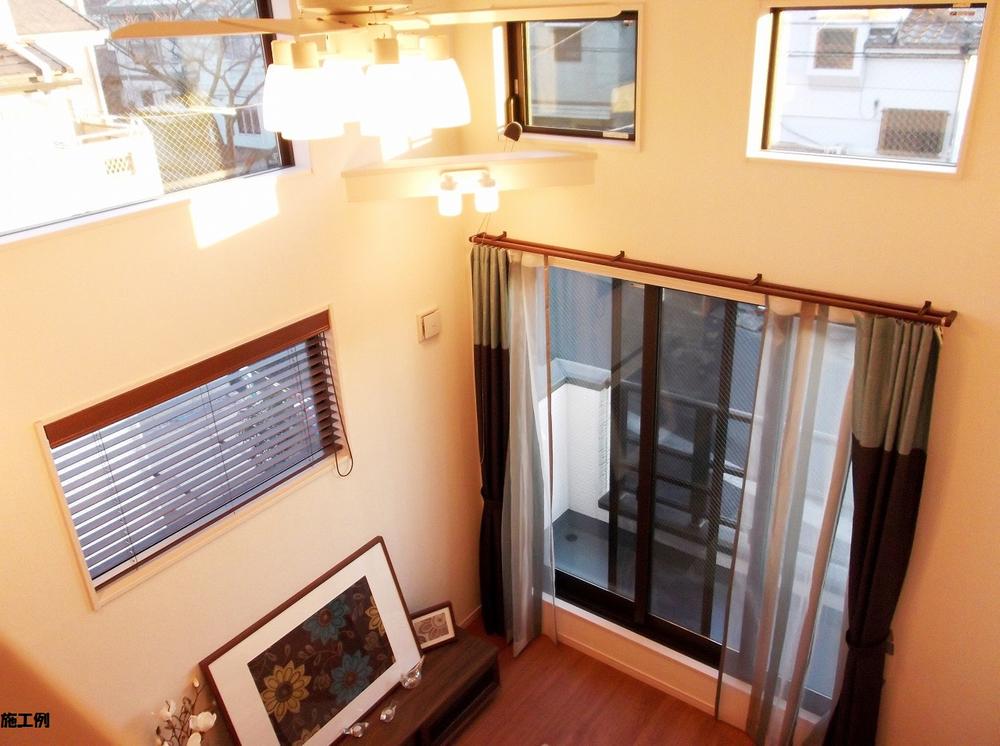 Atrium Example of construction
吹抜け 施工例
Junior high school中学校 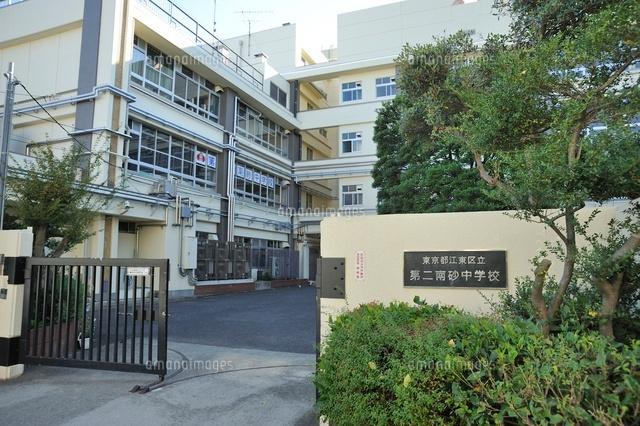 832m to Koto Ward second sand-cho junior high school
江東区立第二砂町中学校まで832m
Primary school小学校 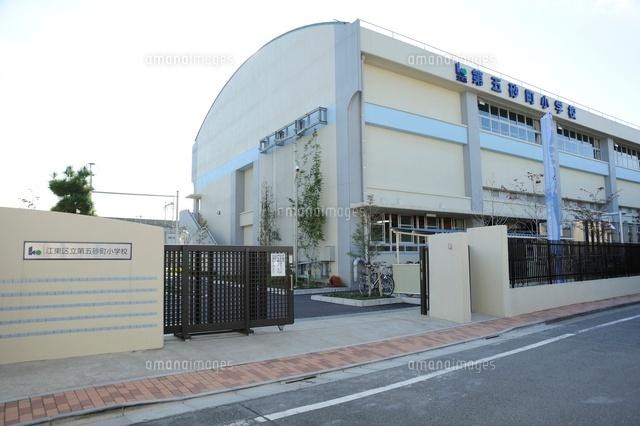 1032m up to elementary school in Koto Ward fifth sand-cho
江東区立第五砂町小学校まで1032m
Hospital病院 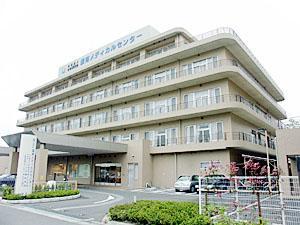 830m until the medical corporation Association Aiiku Board Aiwa hospital
医療法人社団愛育会愛和病院まで830m
Park公園 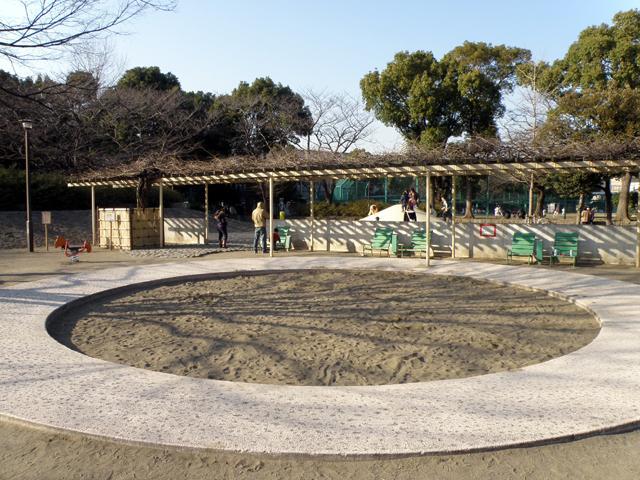 Minamisuna 1492m to Third Street Park
南砂三丁目公園まで1492m
Location
|













