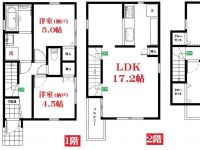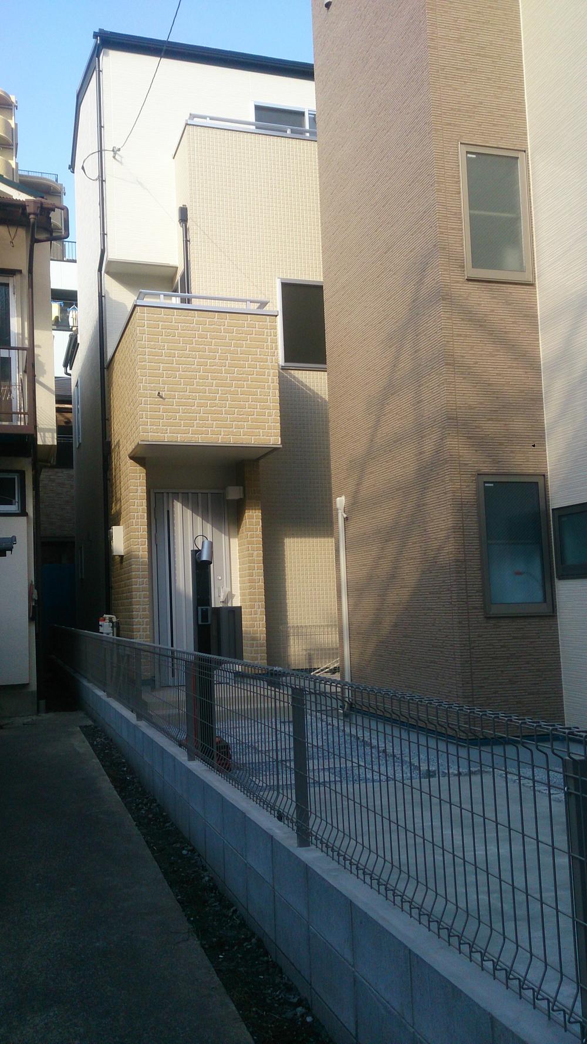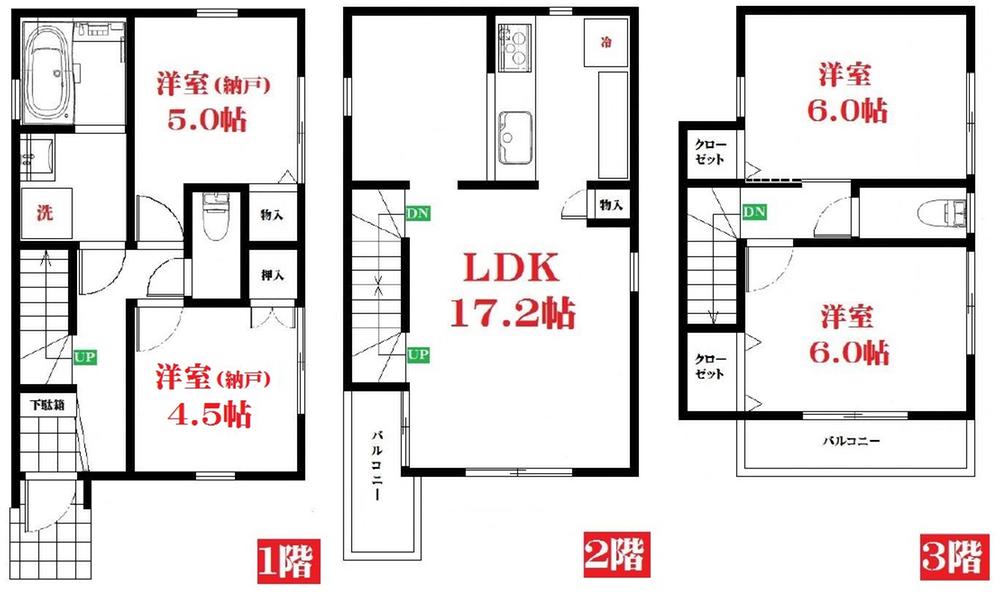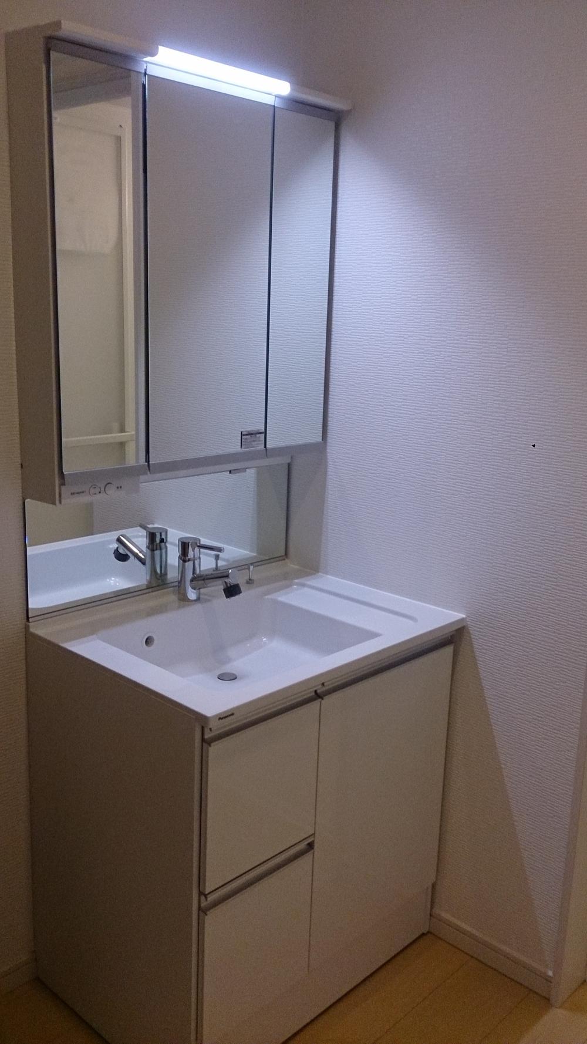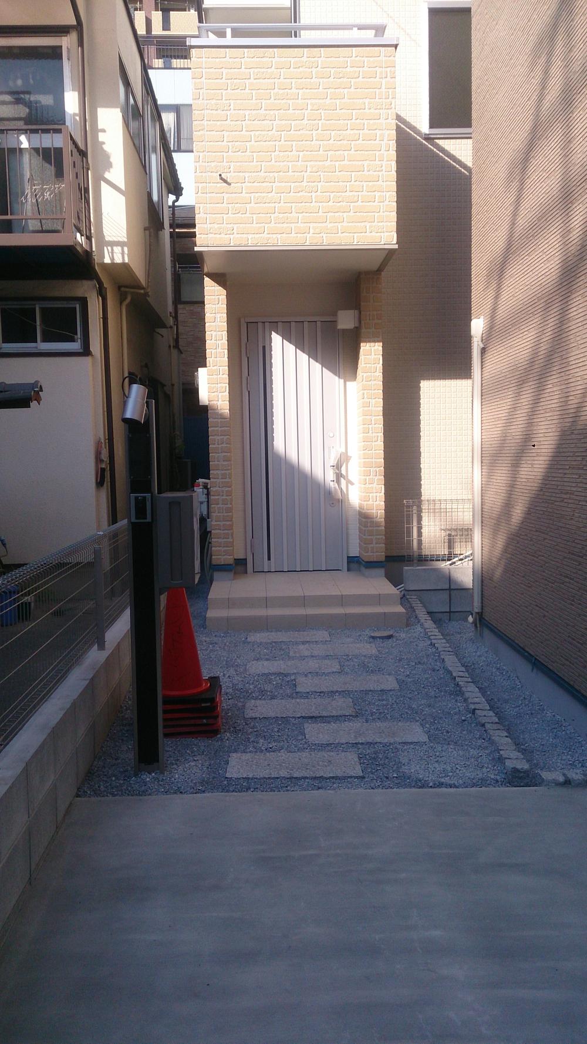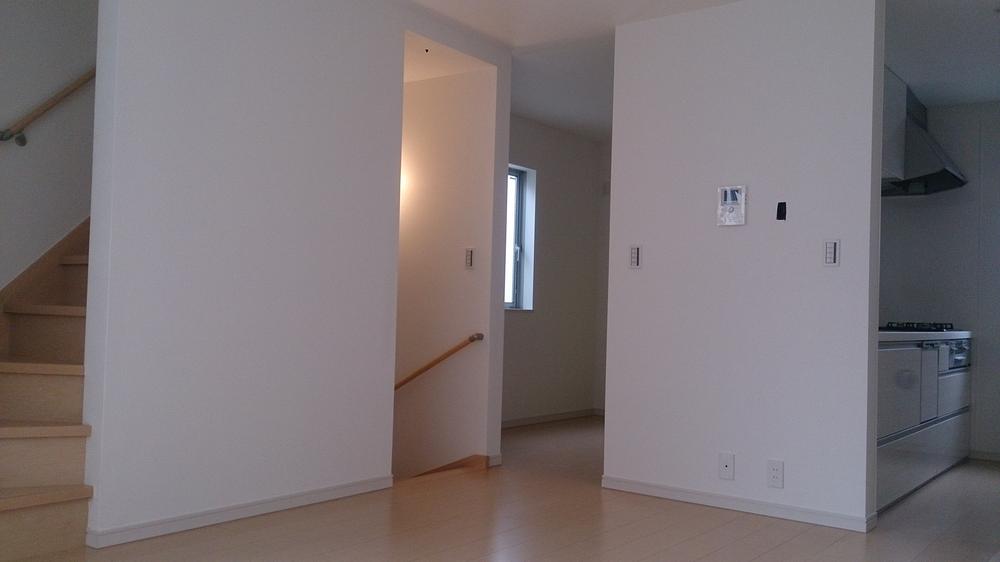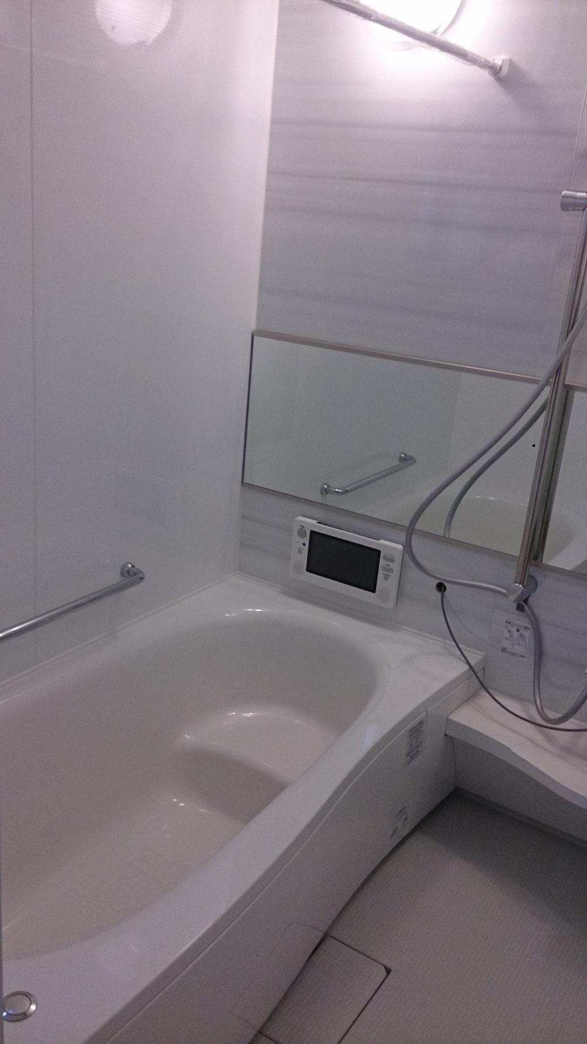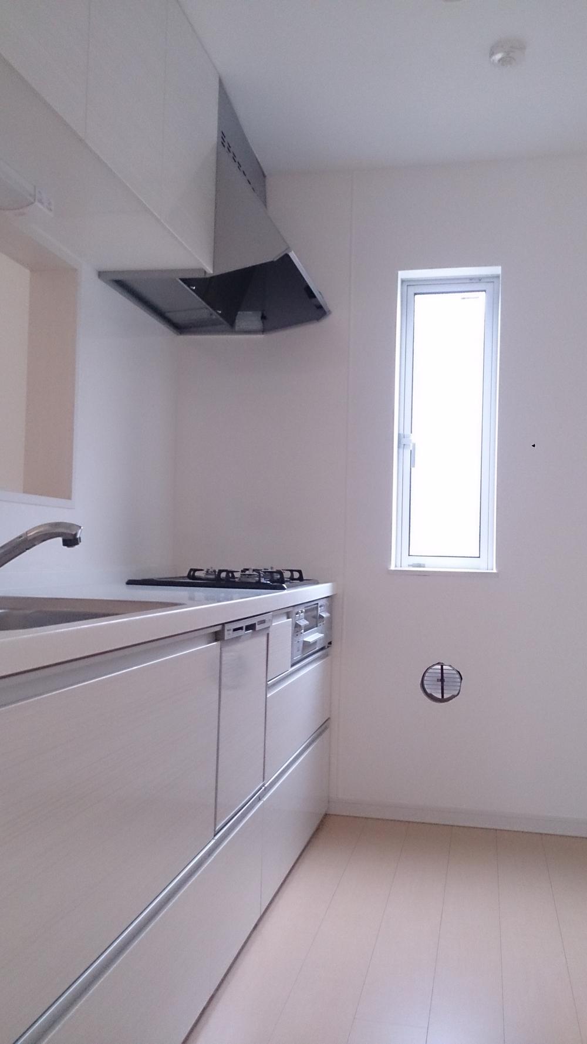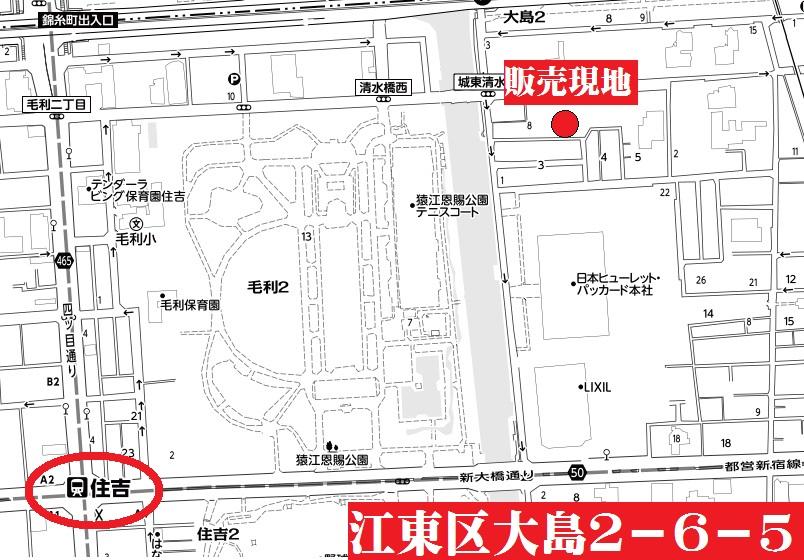|
|
Koto-ku, Tokyo
東京都江東区
|
|
JR Sobu Line "Kameido" walk 13 minutes
JR総武線「亀戸」歩13分
|
|
This week (Sat.) (Sun) completed building sneak preview held! time 11:00 ~ 17:00 Please feel free to visitors.
今週(土)(日)完成建物内覧会開催!時間 11:00 ~ 17:00 お気軽にご来場下さい。
|
|
● imposing completed! You can preview. ● enhancement of equipment specifications (Eco Jaws ・ Dishwasher ・ Such as bathroom TV) ● 3-wire 3-Station available of good location ● spacious LDK17.2 Pledge If you have a variety of questions about the leasehold ●, We will explain the details at the local. Certainly once please visitors.
●堂々完成!内覧できます。●充実の設備仕様(エコジョーズ・食洗機・浴室TVなど) ●3線3駅利用可能の好立地 ●広々LDK17.2帖 ●借地権について色々な疑問をお持ちの方、現地にて詳細をご説明致します。ぜひ一度ご来場下さい。
|
Features pickup 特徴ピックアップ | | Immediate Available / 2 along the line more accessible / Energy-saving water heaters / Facing south / System kitchen / Bathroom Dryer / All room storage / Siemens south road / LDK15 tatami mats or more / Around traffic fewer / Japanese-style room / Washbasin with shower / Face-to-face kitchen / Bathroom 1 tsubo or more / South balcony / Double-glazing / TV with bathroom / The window in the bathroom / TV monitor interphone / Dish washing dryer / Water filter / Three-story or more / Living stairs / City gas / All rooms are two-sided lighting 即入居可 /2沿線以上利用可 /省エネ給湯器 /南向き /システムキッチン /浴室乾燥機 /全居室収納 /南側道路面す /LDK15畳以上 /周辺交通量少なめ /和室 /シャワー付洗面台 /対面式キッチン /浴室1坪以上 /南面バルコニー /複層ガラス /TV付浴室 /浴室に窓 /TVモニタ付インターホン /食器洗乾燥機 /浄水器 /3階建以上 /リビング階段 /都市ガス /全室2面採光 |
Event information イベント情報 | | Open House (Please be sure to ask in advance) schedule / Every Saturday, Sunday and public holidays time / 11:00 ~ 17:00 オープンハウス(事前に必ずお問い合わせください)日程/毎週土日祝時間/11:00 ~ 17:00 |
Price 価格 | | 33,500,000 yen 3350万円 |
Floor plan 間取り | | 4LDK 4LDK |
Units sold 販売戸数 | | 1 units 1戸 |
Total units 総戸数 | | 2 units 2戸 |
Land area 土地面積 | | 69.38 sq m (measured), Alley-like portion: 20.83 sq m including 69.38m2(実測)、路地状部分:20.83m2含 |
Building area 建物面積 | | 92.32 sq m (measured) 92.32m2(実測) |
Driveway burden-road 私道負担・道路 | | Nothing, South 4m width 無、南4m幅 |
Completion date 完成時期(築年月) | | October 2013 2013年10月 |
Address 住所 | | Koto-ku, Tokyo Oshima 2-6-5 東京都江東区大島2-6-5 |
Traffic 交通 | | JR Sobu Line "Kameido" walk 13 minutes Tokyo Metro Hanzomon "Sumiyoshi" walk 11 minutes
JR Sobu Line "Kinshicho" walk 13 minutes JR総武線「亀戸」歩13分東京メトロ半蔵門線「住吉」歩11分
JR総武線「錦糸町」歩13分 |
Related links 関連リンク | | [Related Sites of this company] 【この会社の関連サイト】 |
Person in charge 担当者より | | Rep Kobayashi 担当者小林 |
Contact お問い合せ先 | | TEL: 0800-603-8723 [Toll free] mobile phone ・ Also available from PHS
Caller ID is not notified
Please contact the "saw SUUMO (Sumo)"
If it does not lead, If the real estate company TEL:0800-603-8723【通話料無料】携帯電話・PHSからもご利用いただけます
発信者番号は通知されません
「SUUMO(スーモ)を見た」と問い合わせください
つながらない方、不動産会社の方は
|
Expenses 諸費用 | | Rent: 8471 yen / Month 地代:8471円/月 |
Building coverage, floor area ratio 建ぺい率・容積率 | | 60% ・ 240 percent 60%・240% |
Time residents 入居時期 | | Immediate available 即入居可 |
Land of the right form 土地の権利形態 | | Leasehold (Old), Leasehold period new 20 years 賃借権(旧)、借地期間新規20年 |
Structure and method of construction 構造・工法 | | Wooden three-story (framing method) 木造3階建(軸組工法) |
Use district 用途地域 | | Semi-industrial 準工業 |
Other limitations その他制限事項 | | Set-back: already, Regulations have by the Landscape Act, Height district, Quasi-fire zones, Shade limit Yes セットバック:済、景観法による規制有、高度地区、準防火地域、日影制限有 |
Overview and notices その他概要・特記事項 | | Contact: Kobayashi, Facilities: Public Water Supply, This sewage, City gas, Building confirmation number: No. 13ABNT-01-0127, Parking: car space 担当者:小林、設備:公営水道、本下水、都市ガス、建築確認番号:第13ABNT-01-0127号、駐車場:カースペース |
Company profile 会社概要 | | <Mediation> Governor of Tokyo (1) No. 089356 fit one (stock) Yubinbango136-0071 Koto-ku, Tokyo Kameido 6-16-10 Waizubiru second floor <仲介>東京都知事(1)第089356号フィットワン(株)〒136-0071 東京都江東区亀戸6-16-10ワイズビル2階 |

