New Homes » Kanto » Tokyo » Koto
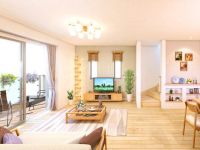 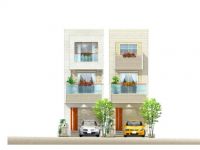
| | Koto-ku, Tokyo 東京都江東区 |
| JR Sobu Line Rapid "Kinshicho" walk 9 minutes JR総武線快速「錦糸町」歩9分 |
| [Notice advertising] JR Sobu Line ・ Tokyo Metro Hanzomon "Kinshicho" station near project ■ Tokyo 8 minutes. Shinagawa 17 minutes direct access ■ 4 line 4 Station Available ■ Brightness and openness of the south road contact road 【予告広告】JR総武線・東京メトロ半蔵門線「錦糸町」駅近プロジェクト■東京8分。品川17分の直通アクセス■4路線4駅利用可■南道路接道の明るさと開放感 |
| Support the Tokyo central function, which is one of the "seven major sub-center" Kinshicho ・ Kameido area. 4 line 4 station available. Access capability to cover freely Tokyo. Commute ・ Commute ・ In nimble footwork and holiday leisure, Downtown life on / It makes me switch off the smart. Gourmet from shopping around Kinshichō Station, City leisure facilities of the movie theater, etc. were also equipped commercial complex to buildup, While showing the face of the city, Also dotted with lush rest spot such as tinsel park ready also the face of the "healing of the city.". Befitting the longing of the earth, To a new city block that is wrapped in rich lighting on the south side 8m road surface, Design a single-family urban three-story. 東京の中枢機能を支える「7大副都心」の1つである錦糸町・亀戸エリア。4路線4駅利用可能。東京を自在に網羅するアクセス能力。通勤・通学・休日レジャーにと軽快なフットワークで、都心ライフのオン/オフをスマートに切り替えさせてくれます。錦糸町駅周辺にはショッピングからグルメ、映画館等のレジャー施設も完備した複合商業施設が集結する街は、都市の顔を見せながら、錦糸公園のような緑あふれる憩いスポットも点在し「癒しの街」の顔も持ち合わせます。憧れの地に相応しく、南側8m道路面の豊かな採光に包まれる新たな街区に、都市型3階建の戸建をデザインします。 |
Local guide map 現地案内図 | | Local guide map 現地案内図 | Features pickup 特徴ピックアップ | | Pre-ground survey / 2 along the line more accessible / Energy-saving water heaters / Super close / Facing south / System kitchen / LDK15 tatami mats or more / Face-to-face kitchen / Toilet 2 places / Bathroom 1 tsubo or more / Double-glazing / Warm water washing toilet seat / The window in the bathroom / TV monitor interphone / Built garage / Dish washing dryer / Or more ceiling height 2.5m / Three-story or more / Living stairs / City gas / Floor heating 地盤調査済 /2沿線以上利用可 /省エネ給湯器 /スーパーが近い /南向き /システムキッチン /LDK15畳以上 /対面式キッチン /トイレ2ヶ所 /浴室1坪以上 /複層ガラス /温水洗浄便座 /浴室に窓 /TVモニタ付インターホン /ビルトガレージ /食器洗乾燥機 /天井高2.5m以上 /3階建以上 /リビング階段 /都市ガス /床暖房 | Property name 物件名 | | Sale house of Porras Ville ・ Ivoire Kinshicho / Notice advertising ポラスの分譲住宅 ヴィル・ボワール錦糸町/予告広告 | Price 価格 | | Undecided 未定 | Floor plan 間取り | | 2LDK 2LDK | Units sold 販売戸数 | | Undecided 未定 | Total units 総戸数 | | 2 units 2戸 | Land area 土地面積 | | 53.08 sq m (registration) 53.08m2(登記) | Building area 建物面積 | | 93.06 sq m ~ 94.44 sq m 93.06m2 ~ 94.44m2 | Driveway burden-road 私道負担・道路 | | None なし | Completion date 完成時期(築年月) | | 2014 end of January schedule 2014年1月末予定 | Address 住所 | | Koto-ku, Tokyo Kameido 1-5 No. 3 東京都江東区亀戸1-5番3(地番)他 | Traffic 交通 | | JR Sobu Line Rapid "Kinshicho" walk 9 minutes
JR Sobu Line "Kameido" walk 10 minutes Tokyo Metro Hanzomon "Sumiyoshi" walk 13 minutes JR総武線快速「錦糸町」歩9分
JR総武線「亀戸」歩10分東京メトロ半蔵門線「住吉」歩13分
| Related links 関連リンク | | [Related Sites of this company] 【この会社の関連サイト】 | Person in charge 担当者より | | Rep Kanai Hidenori 担当者金井 秀徳 | Contact お問い合せ先 | | (Ltd.) a central residential Mind Square Division Tokyo Office TEL: 0800-805-3469 [Toll free] mobile phone ・ Also available from PHS
Caller ID is not notified
Please contact the "saw SUUMO (Sumo)"
If it does not lead, If the real estate company (株)中央住宅マインドスクェア事業部東京営業所TEL:0800-805-3469【通話料無料】携帯電話・PHSからもご利用いただけます
発信者番号は通知されません
「SUUMO(スーモ)を見た」と問い合わせください
つながらない方、不動産会社の方は
| Sale schedule 販売スケジュール | | Sales scheduled to begin from early January 2014 2014年1月上旬より販売開始予定 | Building coverage, floor area ratio 建ぺい率・容積率 | | Building coverage 60% floor space index 300% 建ぺい率60% 容積率300% | Time residents 入居時期 | | February 2014 schedule 2014年2月予定 | Land of the right form 土地の権利形態 | | Ownership 所有権 | Structure and method of construction 構造・工法 | | Wooden three-story (2 × 4 construction method) 木造3階建て(2×4工法) | Construction 施工 | | Global Home (Ltd.) グローバルホーム(株) | Use district 用途地域 | | Semi-industrial 準工業 | Land category 地目 | | Residential land 宅地 | Other limitations その他制限事項 | | ■ JR Sobu Line "Kinshicho" a 10-minute walk from the station (800m) ■ Region ・ district / Quasi-fire zones ・ Third kind altitude district ※ The 1 Building building area, Built-in garage ・ Part of the porch 8.54m2, It includes 1.38m2 part of the balcony. ※ Building 2 in the building area, Birutoi ■JR総武線「錦糸町」駅より徒歩10分(800m) ■地域・地区/準防火地域・第3種高度地区 ※1号棟建物面積には、ビルトインガレージ・ポーチの一部8.54m2、バルコニーの一部1.38m2を含みます。 ※2号棟建物面積には、ビルトイ | Overview and notices その他概要・特記事項 | | Contact: Kanai Hidenori, Building confirmation number: H25.7.5 No. 13UDI2S Ken 00891 (1 Building) other, ■ JR Sobu Line "Kinshicho" a 10-minute walk from the station (800m) ■ Region ・ district / Quasi-fire zones ・ Third kind altitude district ※ The 1 Building building area, Built-in garage ・ Part of the porch 8.54m2, It includes 1.38m2 part of the balcony. ※ Building 2 in the building area, Built-in garage ・ It includes 8.54m2 part of the porch. [Notice advertising] Until we start trading make this ad, Absolutely it is not possible to respond to the application of the contract or reservation. Further measures for ensuring the application of the order will not be taken. Sales will start: 2014 in early January. 担当者:金井 秀徳、建築確認番号:H25.7.5 第13UDI2S建00891号(1号棟)他、■JR総武線「錦糸町」駅より徒歩10分(800m)■地域・地区/準防火地域・第3種高度地区※1号棟建物面積には、ビルトインガレージ・ポーチの一部8.54m2、バルコニーの一部1.38m2を含みます。※2号棟建物面積には、ビルトインガレージ・ポーチの一部8.54m2を含みます。【予告広告】本広告を行い取引を開始するまでは、契約または予約の申込みに一切応じられません。また申込みの順位の確保に関する措置は講じられません。販売開始予定:平成26年1月上旬。 | Company profile 会社概要 | | <Seller> Minister of Land, Infrastructure and Transport (11) No. 002401 (Corporation) Tokyo Metropolitan Government Building Lots and Buildings Transaction Business Association (Corporation) metropolitan area real estate Fair Trade Council member Co., Ltd. Sumida-ku, Tokyo central residential Mind Square Division Tokyo office Yubinbango130-0003 Yokogawa 3-7-10 SG building the third floor <売主>国土交通大臣(11)第002401号(公社)東京都宅地建物取引業協会会員 (公社)首都圏不動産公正取引協議会加盟(株)中央住宅マインドスクェア事業部東京営業所〒130-0003 東京都墨田区横川3-7-10 SGビル3階 |
Rendering (introspection)完成予想図(内観) 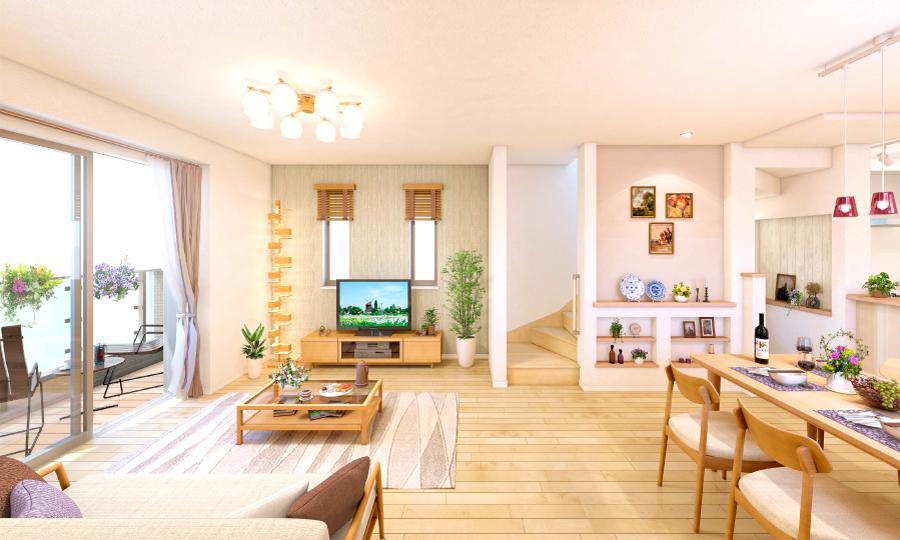 Bright living room with a balcony deck will be the center of life.
バルコニーデッキのある明るいリビングが生活の中心になります。
Rendering (appearance)完成予想図(外観) 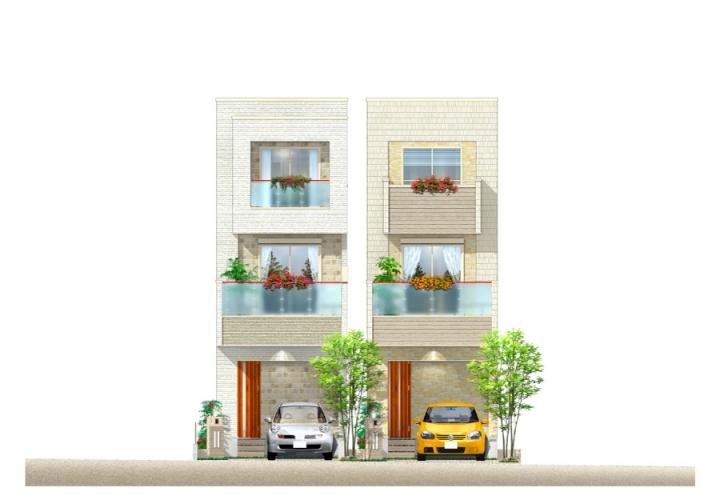 Impressive and attractive appearance to argue in the city
都市で主張する印象的で魅力あふれる佇まい
Floor plan間取り図 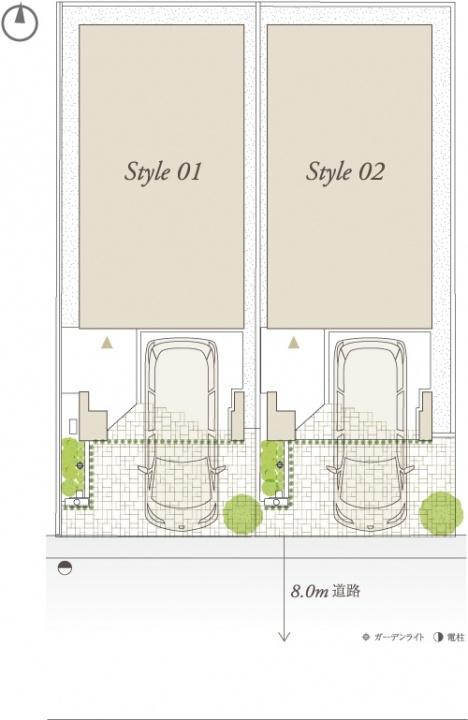 Bright 2 House was Seddo south road
南道路に接道した明るい2邸
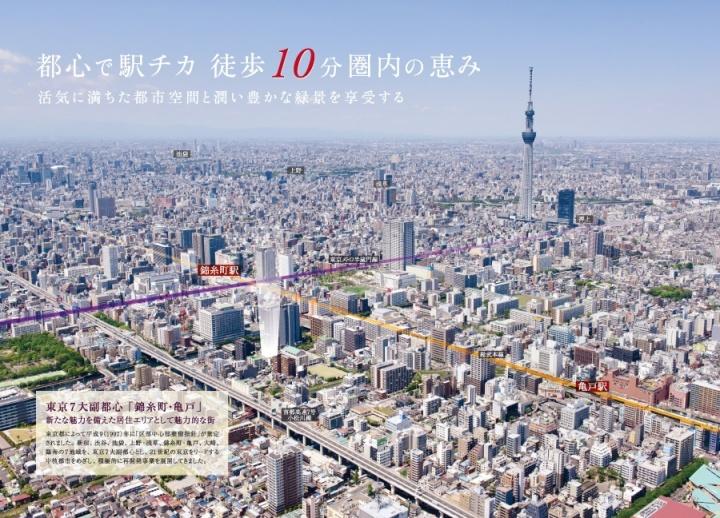 Local photos, including front road
前面道路含む現地写真
![Floor plan. [1 Building] Floor plan](/images/tokyo/koto/051f1d0021.jpg) [1 Building] Floor plan
【1号棟】間取図
Primary school小学校 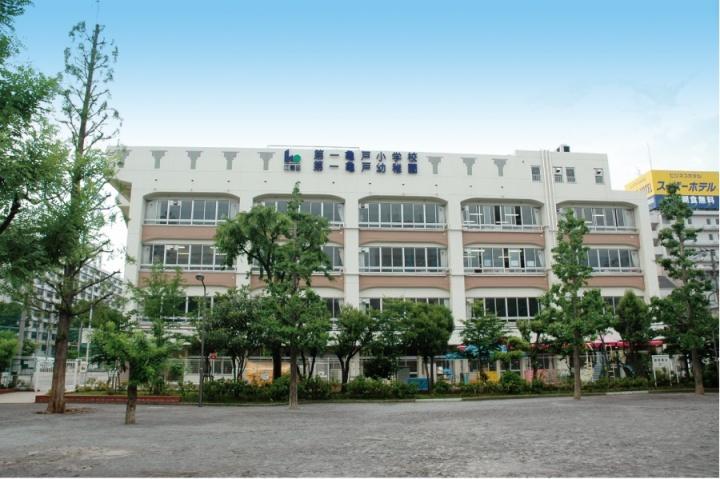 First Kameido Elementary School ・ First Kameido to kindergarten 760m
第一亀戸小学校・第一亀戸幼稚園まで760m
Supermarketスーパー 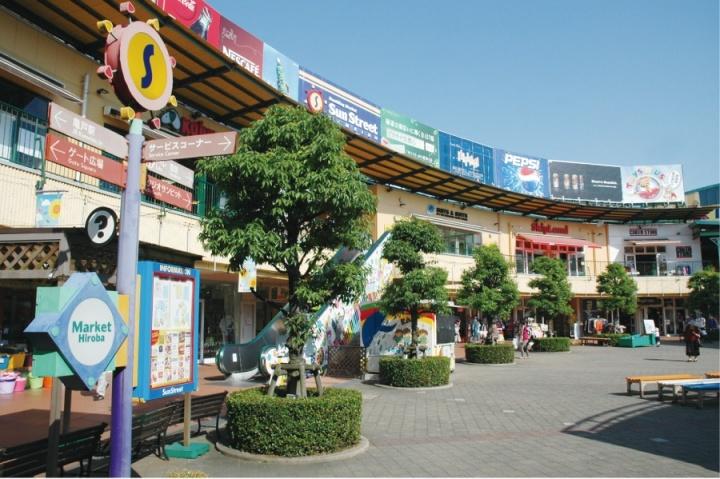 860m to San Street Kameido
サンストリート亀戸まで860m
Hospital病院 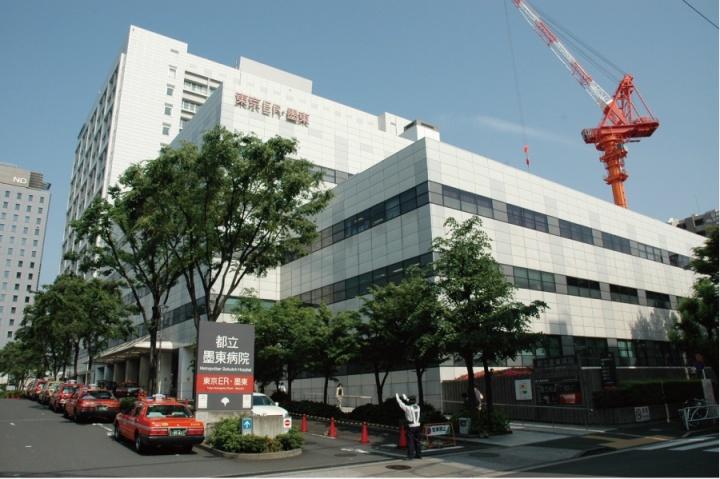 Metropolitan Bokuto to the hospital 390m
都立墨東病院まで390m
Park公園 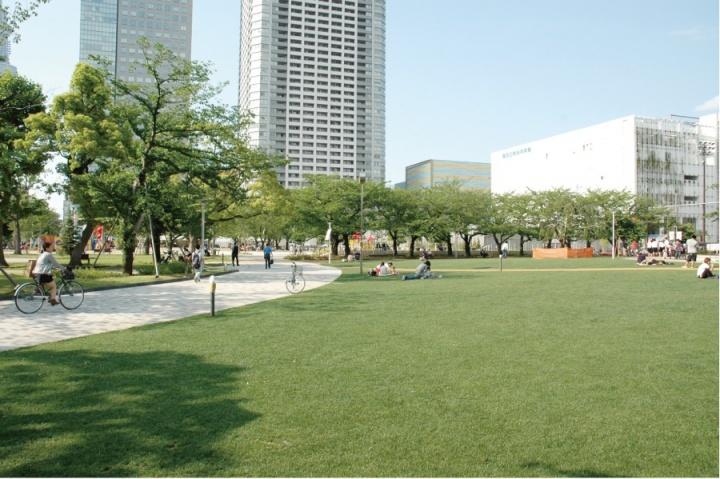 590m until tinsel park
錦糸公園まで590m
Other Environmental Photoその他環境写真 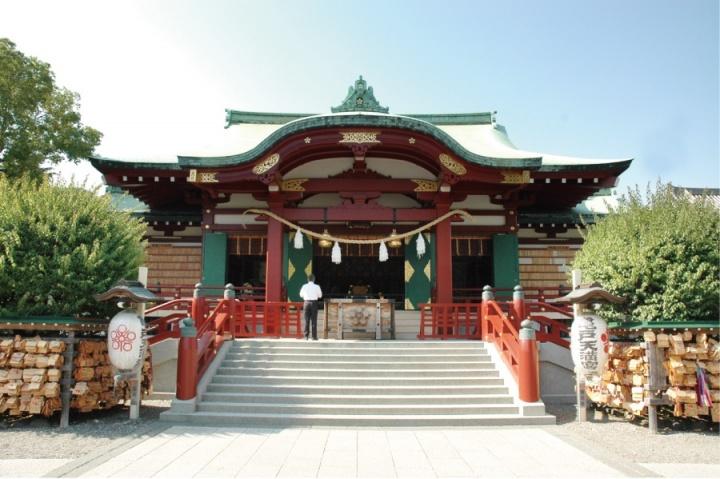 Kameido 960m up to heaven Shrine
亀戸天神社まで960m
Junior high school中学校 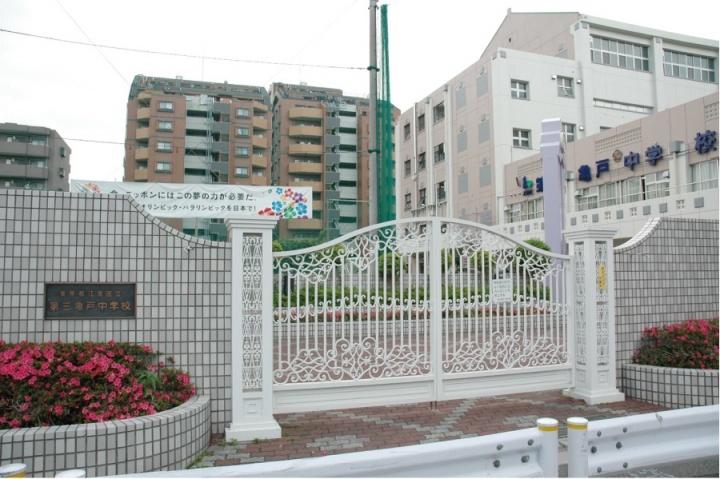 Third Kameido until junior high school 170m
第三亀戸中学校まで170m
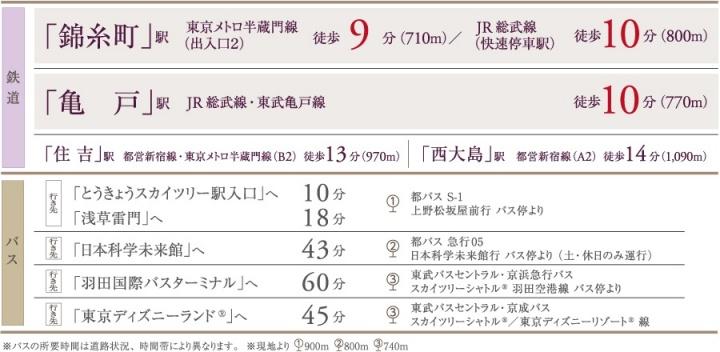 Access view
交通アクセス図
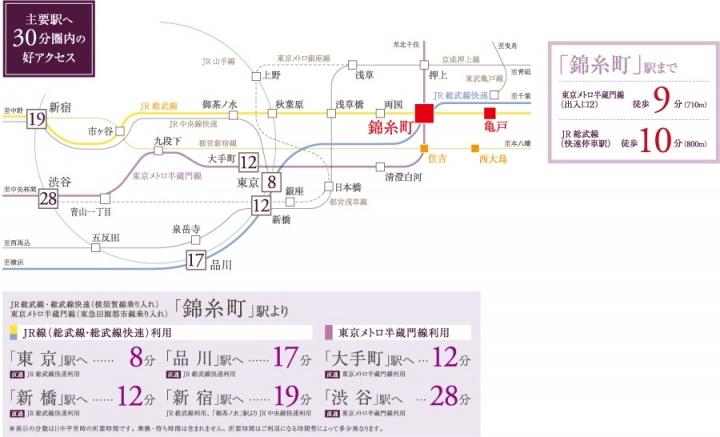
Livingリビング 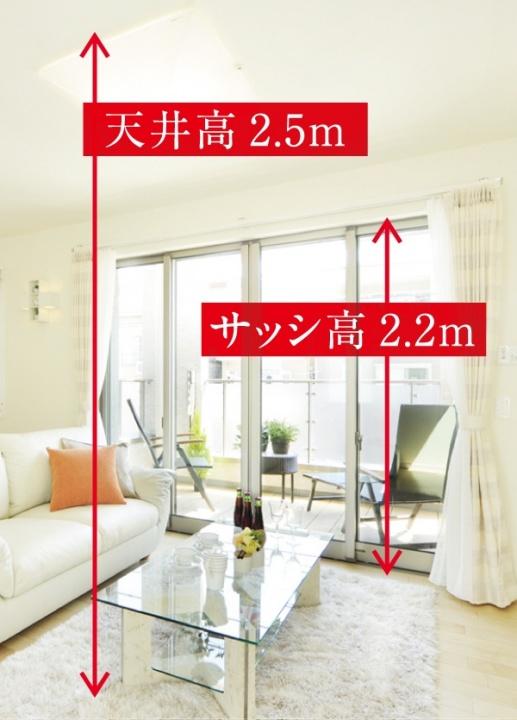 Brightness and openness of the ceiling height 2.5M
天井高2.5Mの明るさと開放感
Kitchenキッチン 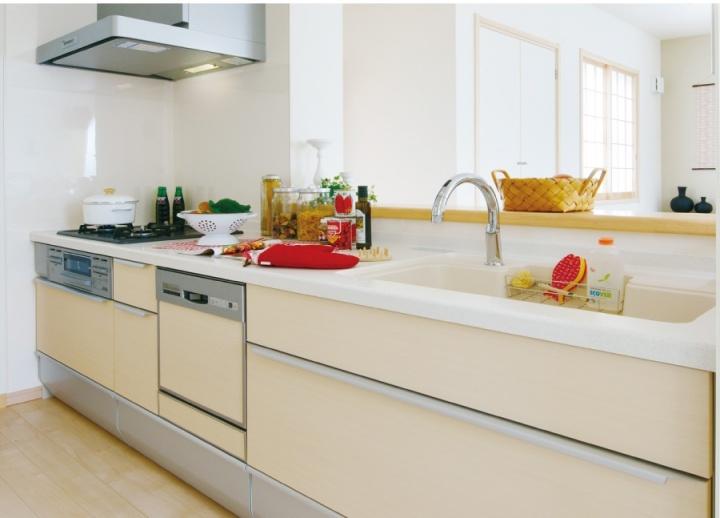 System kitchen
システムキッチン
Bathroom浴室 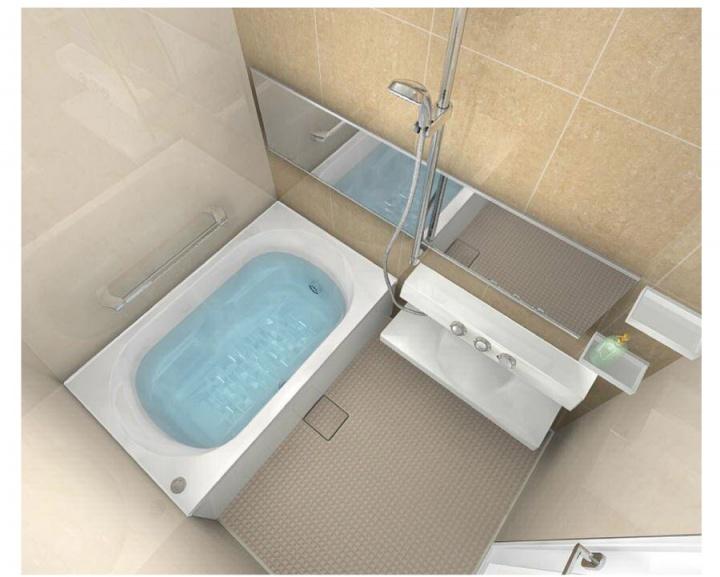 Bathroom
バスルーム
Supermarketスーパー 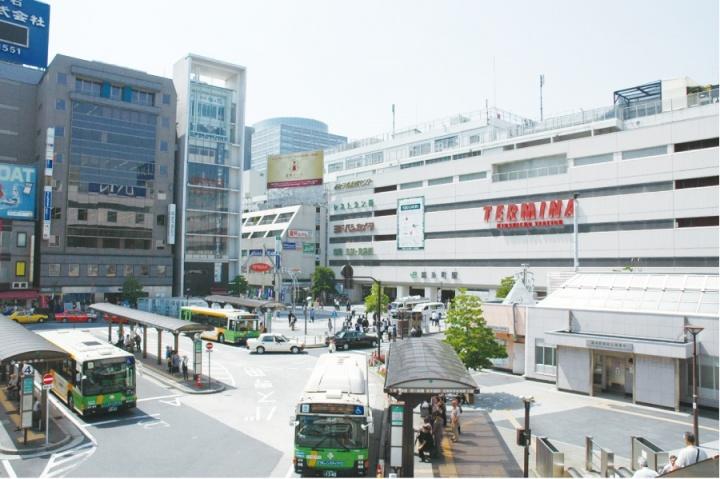 Until Terumina 760m
テルミナまで760m
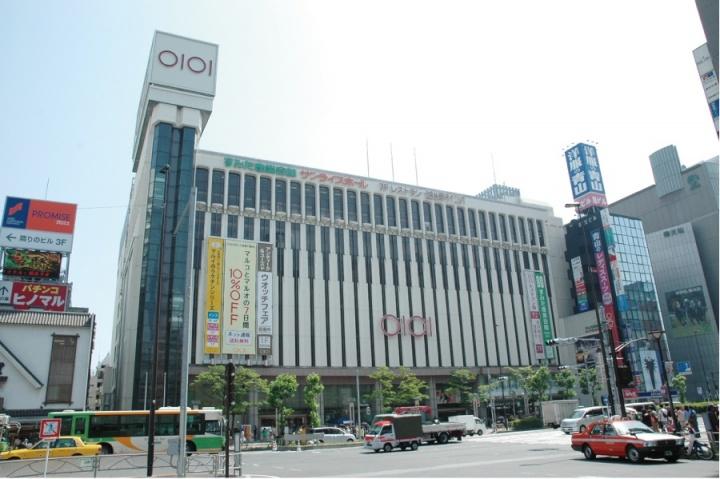 Marui Kinshicho to the store 750m
丸井錦糸町店まで750m
Park公園 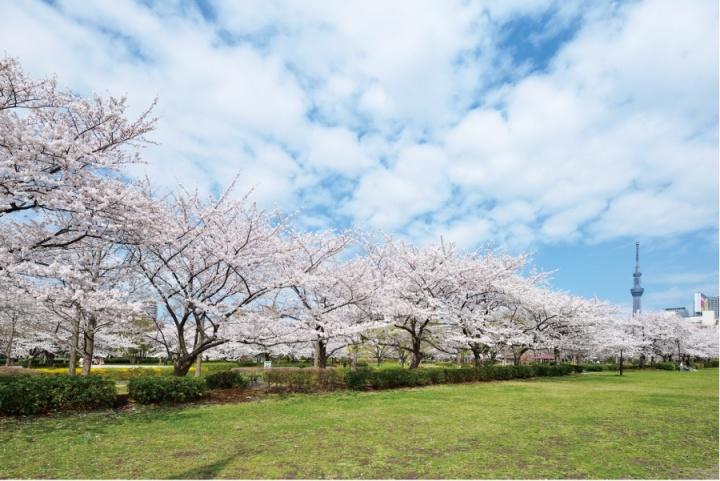 390m until Sarue Imperial Park
猿江恩賜公園まで390m
Local guide map現地案内図 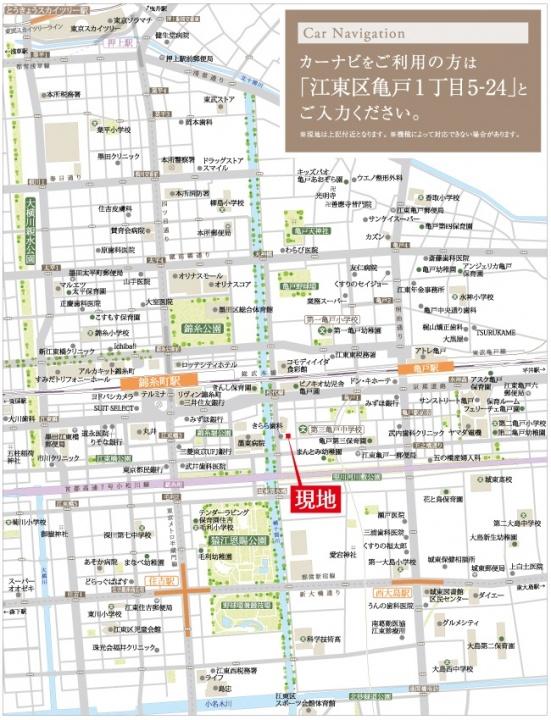 Local guide map
【現地案内図】
Floor plan間取り図 ![Floor plan. ( [1 Building] ), Price TBD , 2LDK, Land area 53.08 sq m , Building area 94.44 sq m](/images/tokyo/koto/051f1d0024.jpg) ( [1 Building] ), Price TBD , 2LDK, Land area 53.08 sq m , Building area 94.44 sq m
(【1号棟】)、価格 未定 、2LDK、土地面積53.08m2、建物面積94.44m2
Other Equipmentその他設備 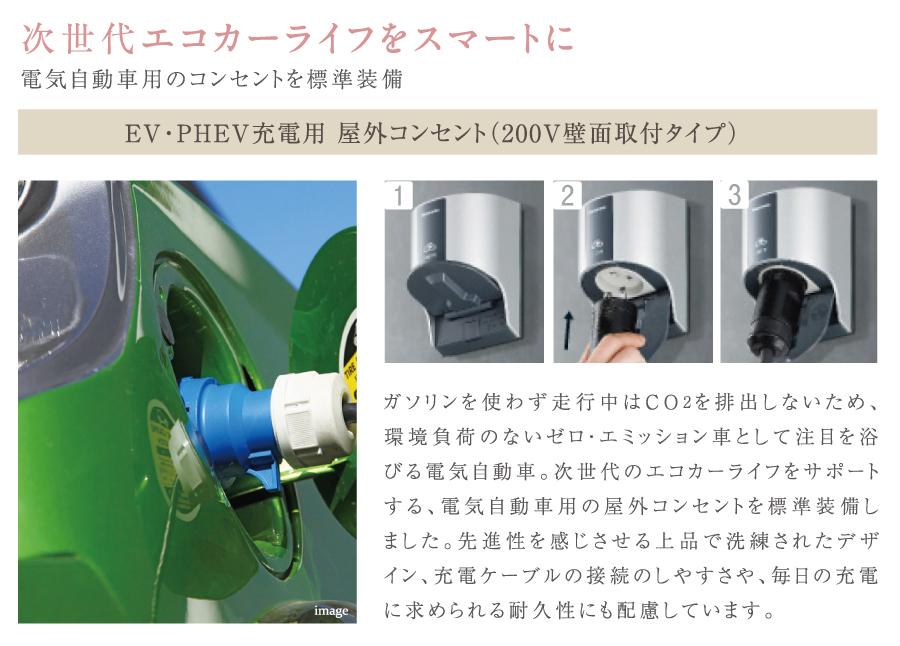 To support the next generation of eco-car life, An outdoor electrical outlet for an electric vehicle has been standard equipment. The ease of connection of the charging cable Ya, Also with consideration to the durability required for each day of the charge.
次世代のエコカーライフをサポートする、電気自動車用の屋外コンセントを標準装備しました。充電ケーブルの接続のしやすさや、毎日の充電に求められる耐久性にも配慮しています。
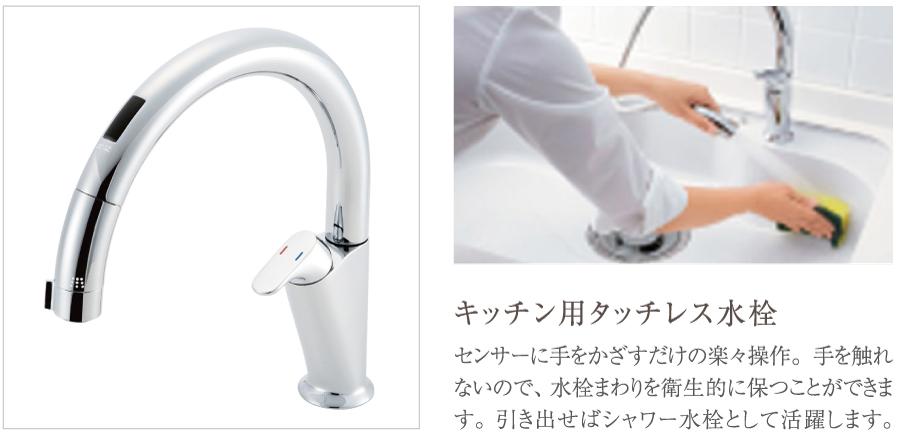 Easy operation of only holding the sensor hand. Because it does not touch the, You can keep around the water faucet in a sanitary manner. It worked as a shower faucet if drawn out.
センサー手をかざすだけの楽々操作。手を触れないので、水栓まわりを衛生的に保つことができます。引き出せばシャワー水栓として活躍します。
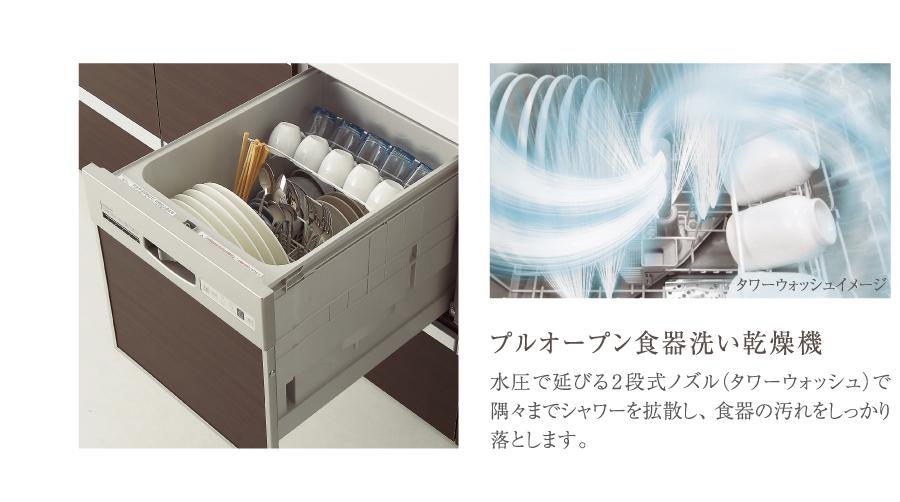 Spread the shower to every nook and corner in the two-stage nozzle (Tower Wash) extending in water pressure, Drops firm the dirt of tableware.
水圧で延びる2段式ノズル(タワーウォッシュ)で隅々までシャワーを拡散し、食器の汚れをしっかり落とします。
Location
|






![Floor plan. [1 Building] Floor plan](/images/tokyo/koto/051f1d0021.jpg)















![Floor plan. ( [1 Building] ), Price TBD , 2LDK, Land area 53.08 sq m , Building area 94.44 sq m](/images/tokyo/koto/051f1d0024.jpg)


