New Homes » Kanto » Tokyo » Koto
 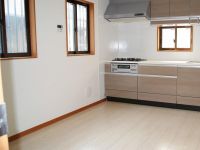
| | Koto-ku, Tokyo 東京都江東区 |
| Tokyo Metro Tozai Line "Kiba" walk 17 minutes 東京メトロ東西線「木場」歩17分 |
Local guide map 現地案内図 | | Local guide map 現地案内図 | Features pickup 特徴ピックアップ | | Corresponding to the flat-35S / 2 along the line more accessible / It is close to the city / System kitchen / Yang per good / Flat to the station / Siemens south road / Or more before road 6m / Toilet 2 places / Bathroom 1 tsubo or more / Three-story or more フラット35Sに対応 /2沿線以上利用可 /市街地が近い /システムキッチン /陽当り良好 /駅まで平坦 /南側道路面す /前道6m以上 /トイレ2ヶ所 /浴室1坪以上 /3階建以上 | Property name 物件名 | | ◆ Newly built single-family ◆ Koto Shiohama 2-chome ◆新築戸建◆江東区塩浜2丁目 | Price 価格 | | 38,800,000 yen 3880万円 | Floor plan 間取り | | 4DK 4DK | Units sold 販売戸数 | | 1 units 1戸 | Total units 総戸数 | | 1 units 1戸 | Land area 土地面積 | | 47.08 sq m (registration) 47.08m2(登記) | Building area 建物面積 | | 79.9 sq m (registration) 79.9m2(登記) | Driveway burden-road 私道負担・道路 | | Nothing, South 6.6m width (contact the road width 8.7m) 無、南6.6m幅(接道幅8.7m) | Completion date 完成時期(築年月) | | November 2013 2013年11月 | Address 住所 | | Koto-ku, Tokyo Shiohama 2 東京都江東区塩浜2 | Traffic 交通 | | Tokyo Metro Tozai Line "Kiba" walk 17 minutes
JR Keiyo Line "tide" walk 15 minutes
Tokyo Metro Tozai Line "Toyocho" walk 21 minutes 東京メトロ東西線「木場」歩17分
JR京葉線「潮見」歩15分
東京メトロ東西線「東陽町」歩21分
| Related links 関連リンク | | [Related Sites of this company] 【この会社の関連サイト】 | Person in charge 担当者より | | [Regarding this property.] ☆ 2020 Tokyo Olympics ☆ It will also be a competition held area Koto! 【この物件について】☆2020年 東京オリンピック開催☆ 江東区も競技開催エリアとなります! | Contact お問い合せ先 | | TEL: 0800-603-1119 [Toll free] mobile phone ・ Also available from PHS
Caller ID is not notified
Please contact the "saw SUUMO (Sumo)"
If it does not lead, If the real estate company TEL:0800-603-1119【通話料無料】携帯電話・PHSからもご利用いただけます
発信者番号は通知されません
「SUUMO(スーモ)を見た」と問い合わせください
つながらない方、不動産会社の方は
| Building coverage, floor area ratio 建ぺい率・容積率 | | 60% ・ 200% 60%・200% | Land of the right form 土地の権利形態 | | Ownership 所有権 | Structure and method of construction 構造・工法 | | Wooden three-story 木造3階建 | Use district 用途地域 | | Semi-industrial 準工業 | Overview and notices その他概要・特記事項 | | Facilities: Public Water Supply, This sewage, City gas, Building confirmation number: first 11UDI3C Ken 02264 設備:公営水道、本下水、都市ガス、建築確認番号:第11UDI3C建02264 | Company profile 会社概要 | | <Mediation> Minister of Land, Infrastructure and Transport (6) Article 003817 No. Century 21 (Ltd.) Yamaichi House Yubinbango271-0092 Matsudo Matsudo, Chiba Prefecture 1276-1 Famille Square Matsudo Leela Commons first floor <仲介>国土交通大臣(6)第003817号センチュリー21(株)山一ハウス〒271-0092 千葉県松戸市松戸1276-1 ファミールスクエア松戸リーラコモンズ1階 |
Local appearance photo現地外観写真 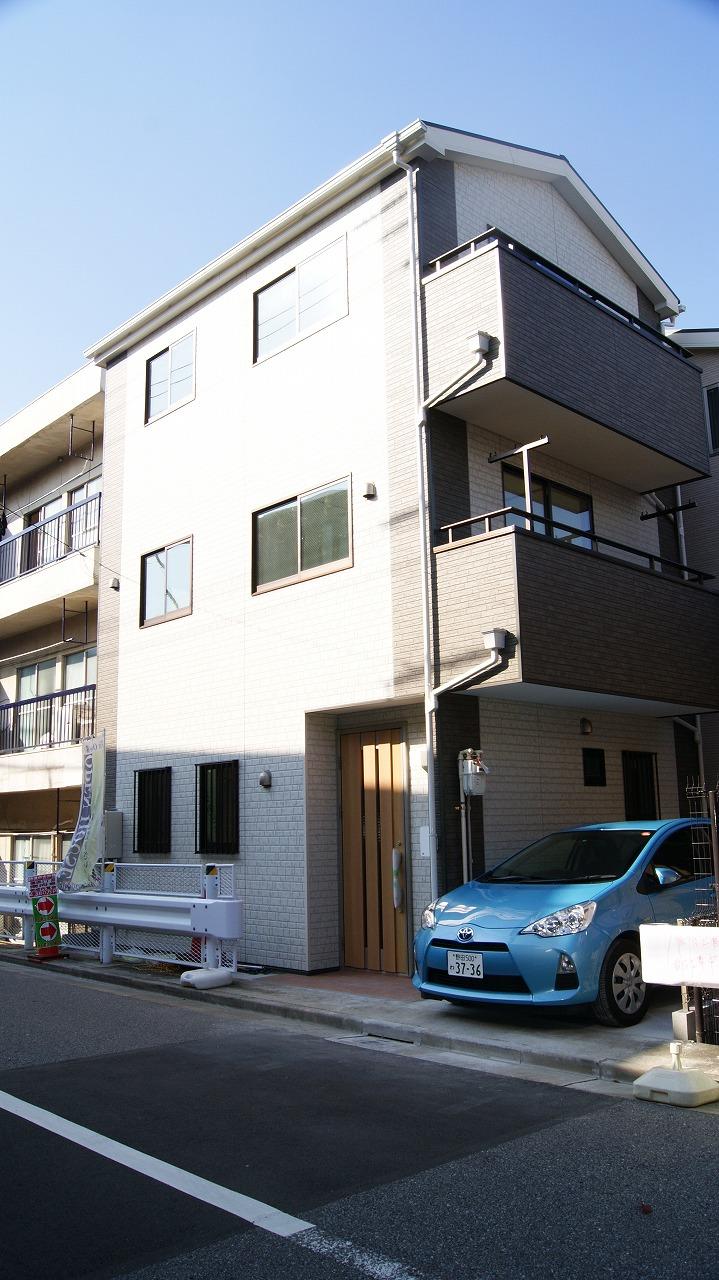 Dark brown is to accent, A little calm quaint appearance (November 2013) Shooting
ダークブラウンがアクセントになり、少し落ち着いた趣のある外観(2013年11月)撮影
Kitchenキッチン 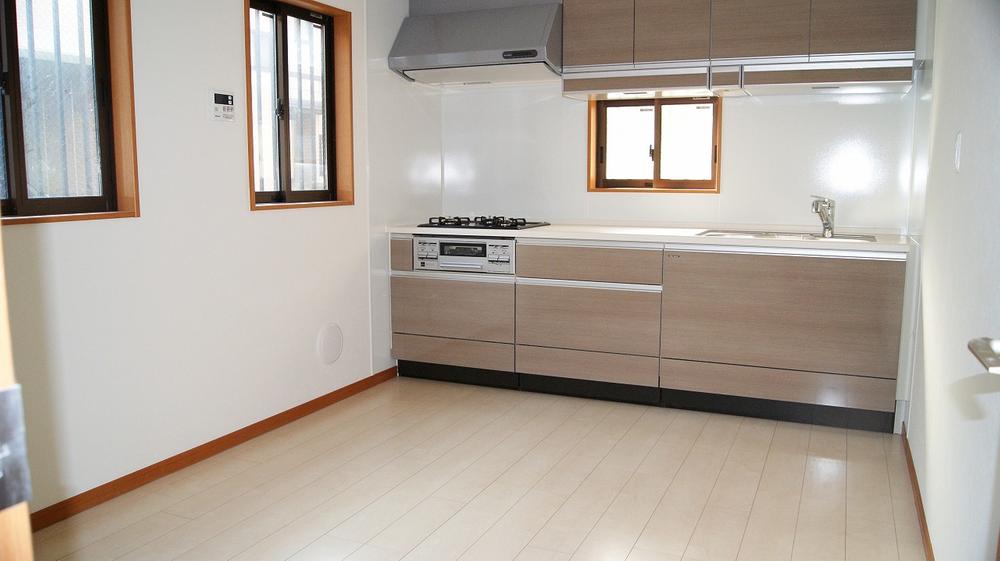 To help you with a wide space, It established the kitchen on the wall side.
空間を広く使っていただくため、キッチンを壁側に設置しました。
View photos from the dwelling unit住戸からの眺望写真 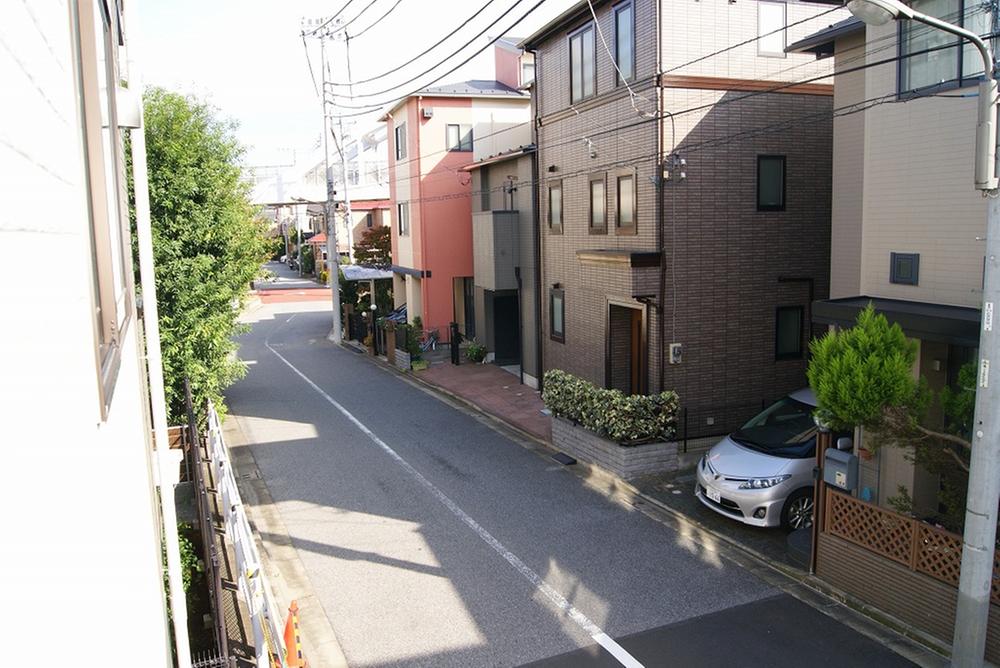 Since the south side is the road, Per sun is very good!
南側が道路なので、陽あたりがとても良いです!
Floor plan間取り図 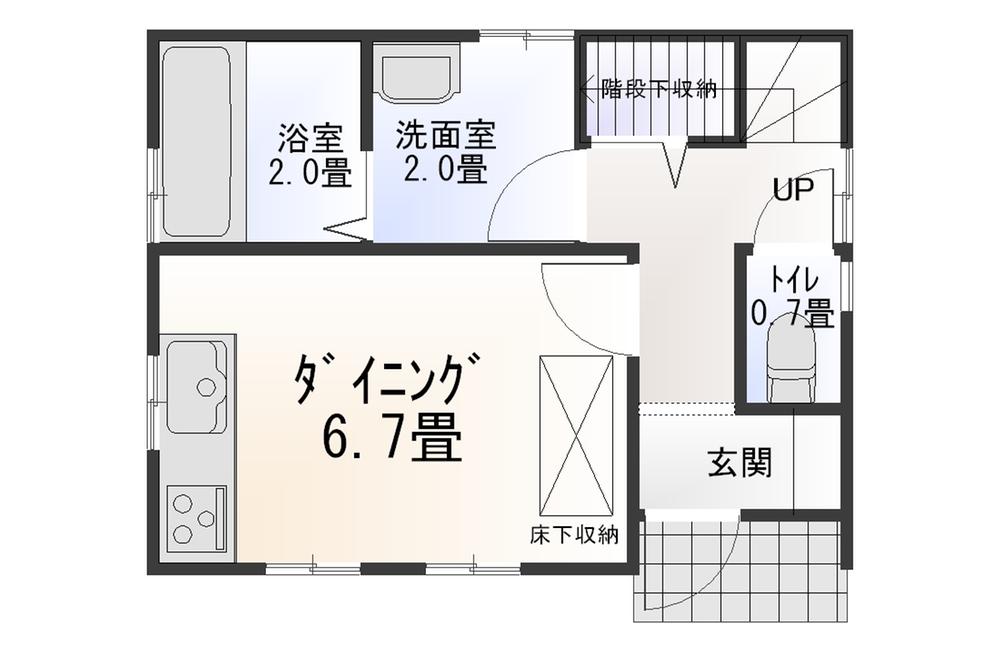 38,800,000 yen, 4DK, Land area 47.08 sq m , Building area 79.9 sq m 1 floor Floor
3880万円、4DK、土地面積47.08m2、建物面積79.9m2 1階間取り
Bathroom浴室 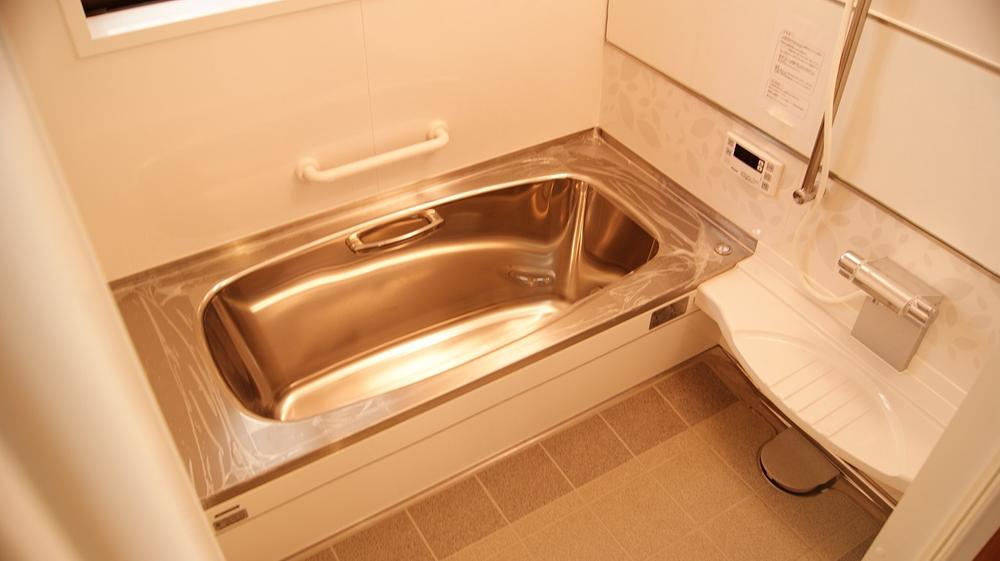 Let's shed the fatigue of the day
1日の疲れを流しましょう
Kitchenキッチン 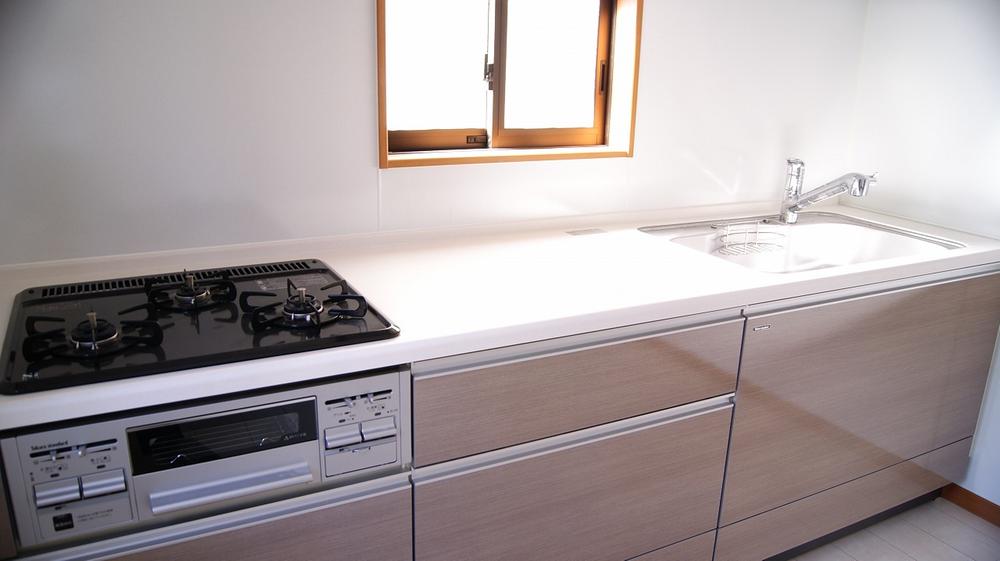 Adopt a system Kitchen
システムキッチンを採用
Non-living roomリビング以外の居室 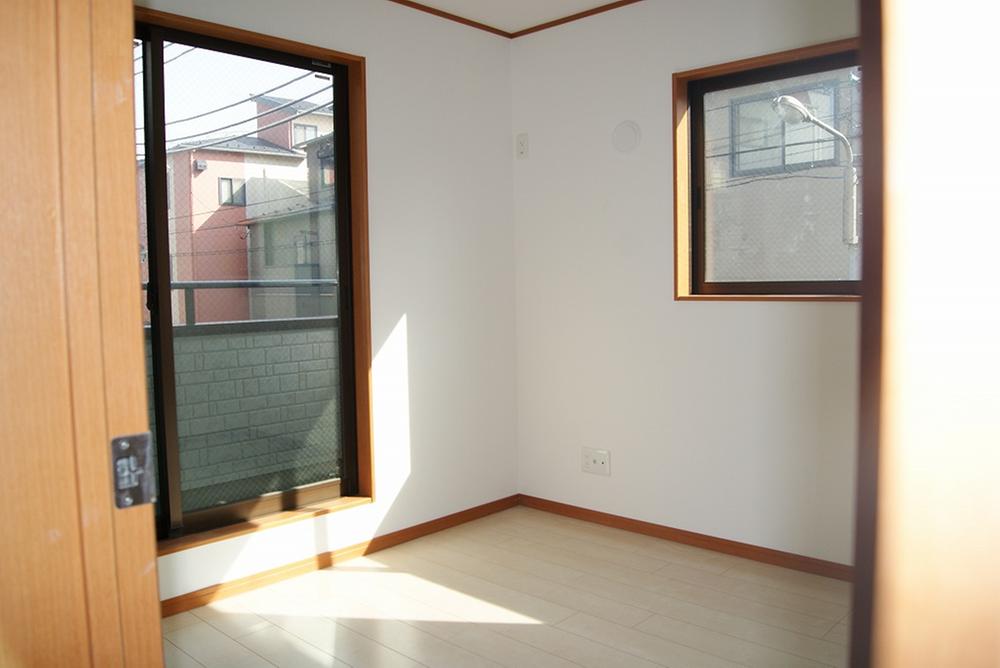 Shooting sun plug at around 14, It is still bright!
14時頃撮影陽が差し込み、まだまだ明るいですね!
Wash basin, toilet洗面台・洗面所 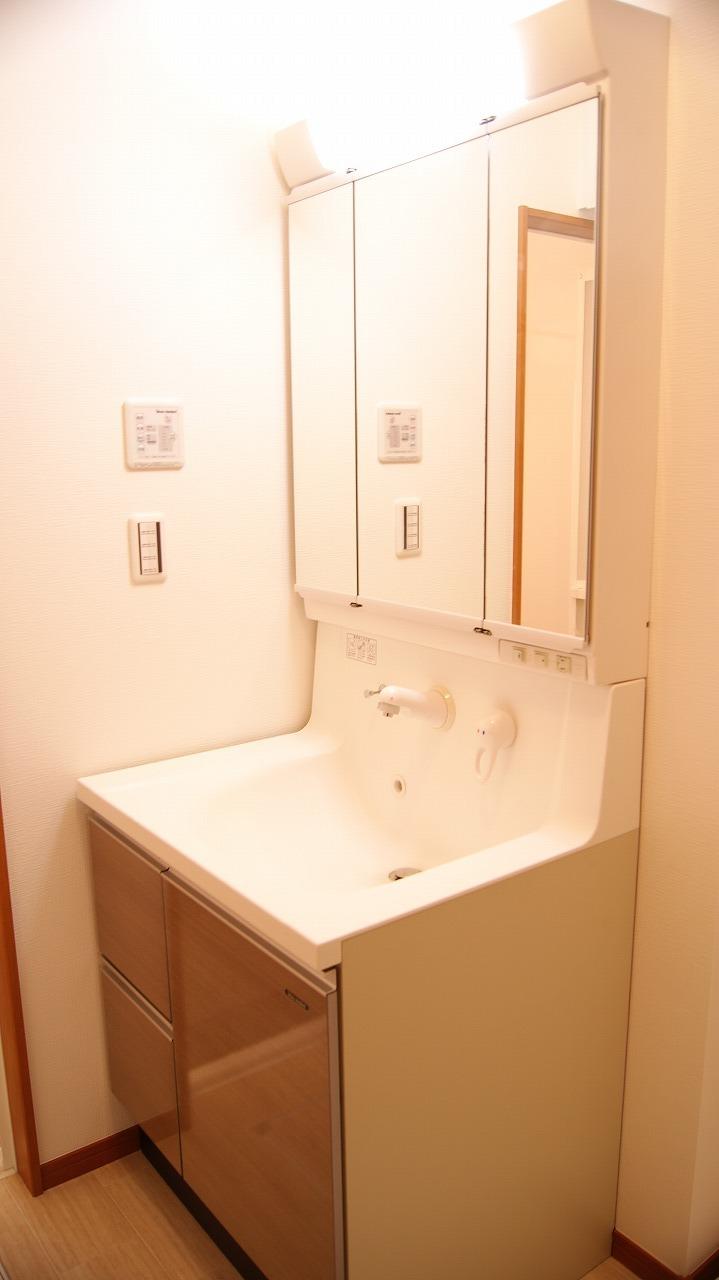 Washstand that simple, of flawless
シンプルで清潔感のある洗面台
Receipt収納 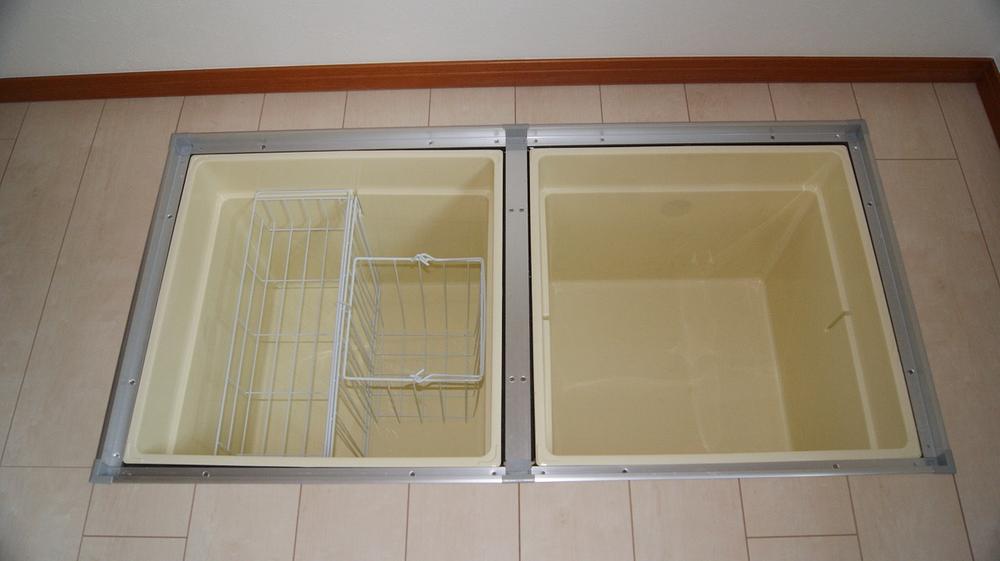 And plenty of under-floor storage
床下収納もたっぷり
Toiletトイレ 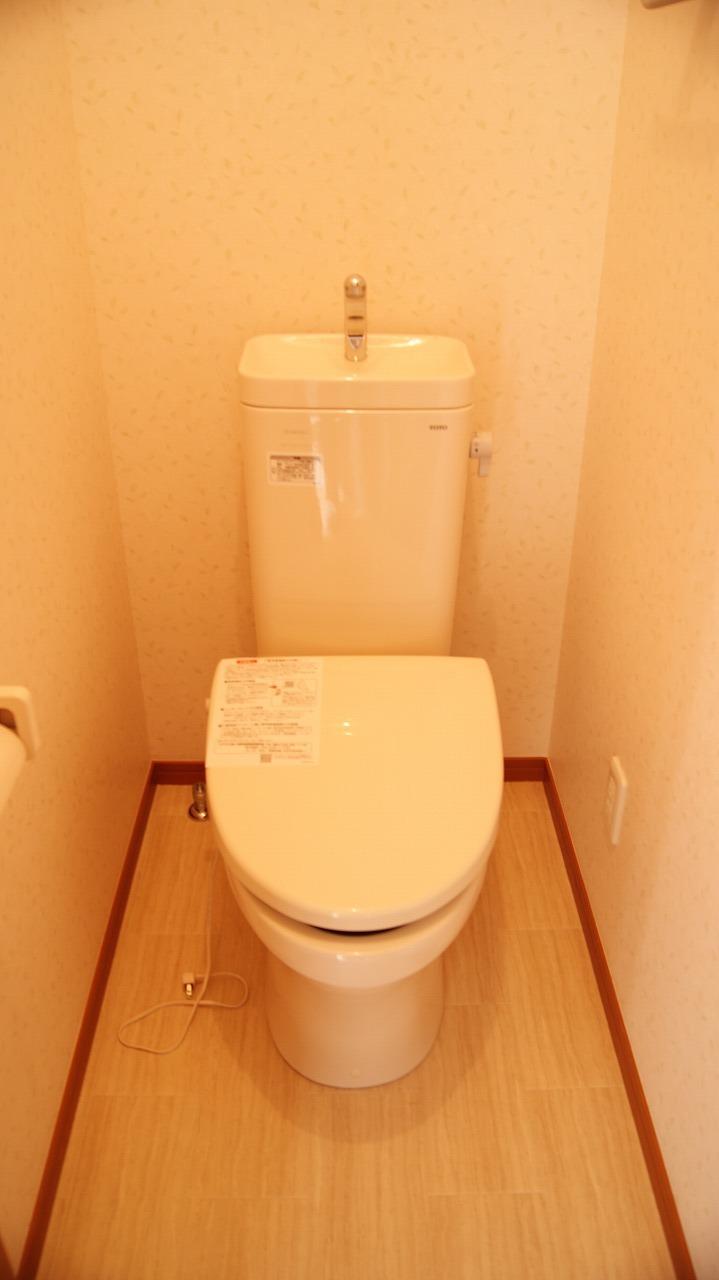 With washing machine + cold day or toilet seat was also
洗浄機付き+寒い日もあったか便座
Local photos, including front road前面道路含む現地写真 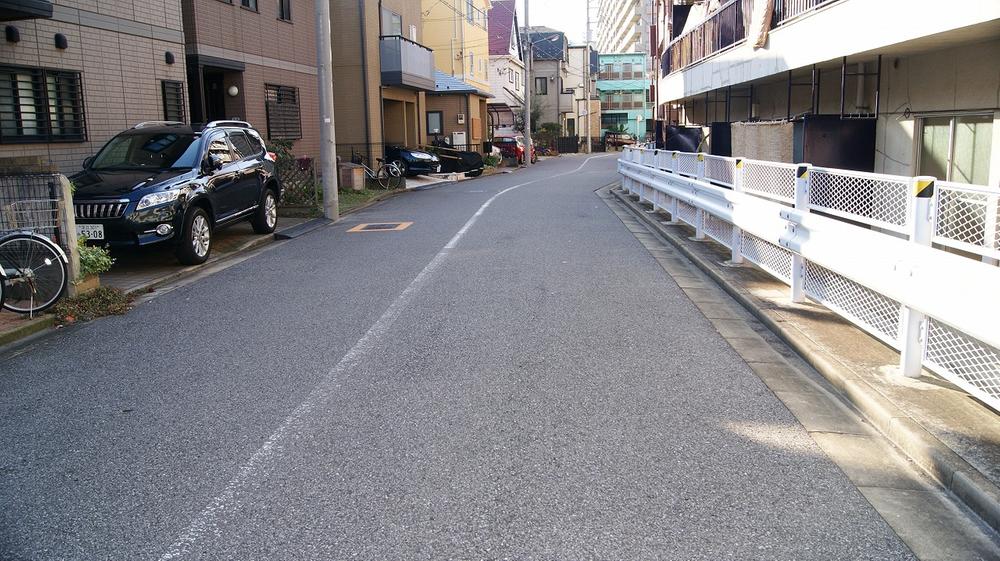 Road width is more than 6m, Car traffic is also less
道路幅は6m以上あり、車の交通量も少ないです
Parking lot駐車場 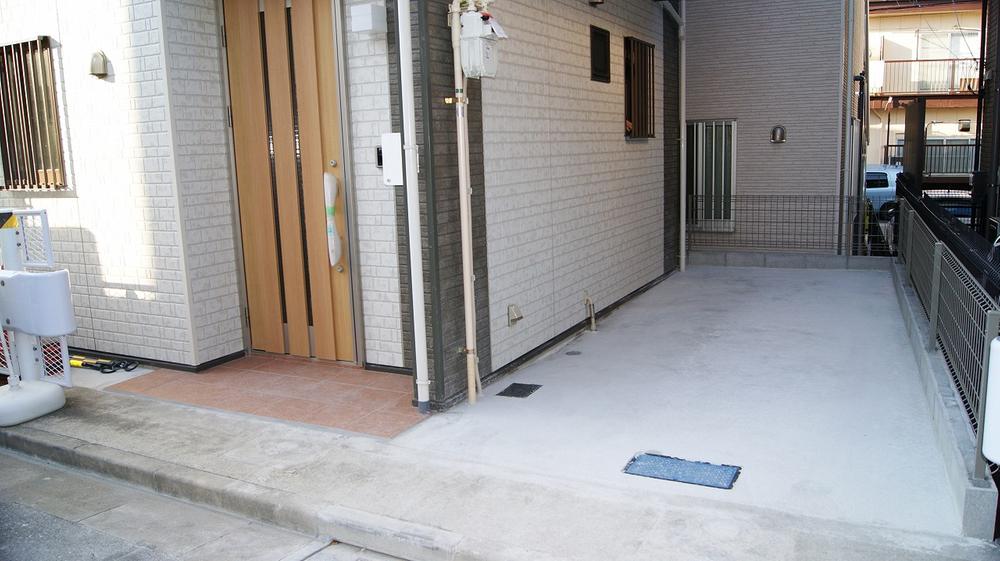 There parking space.
駐車スペースございます。
Balconyバルコニー 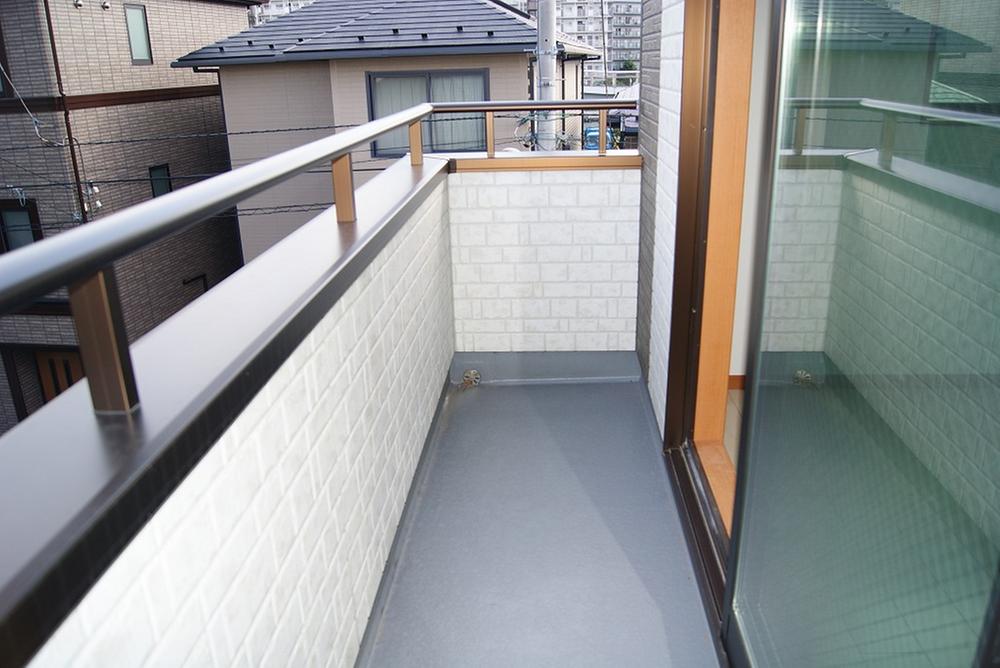 Rest assured that there is a handrail
手すりがあるので安心
Kindergarten ・ Nursery幼稚園・保育園 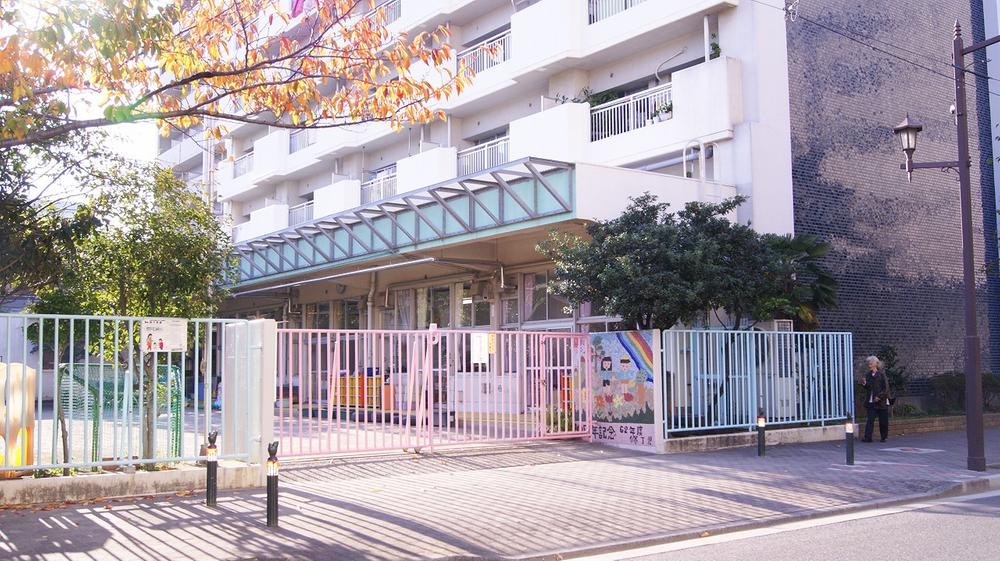 Edagawa 550m to kindergarten
枝川幼稚園まで550m
Primary school小学校 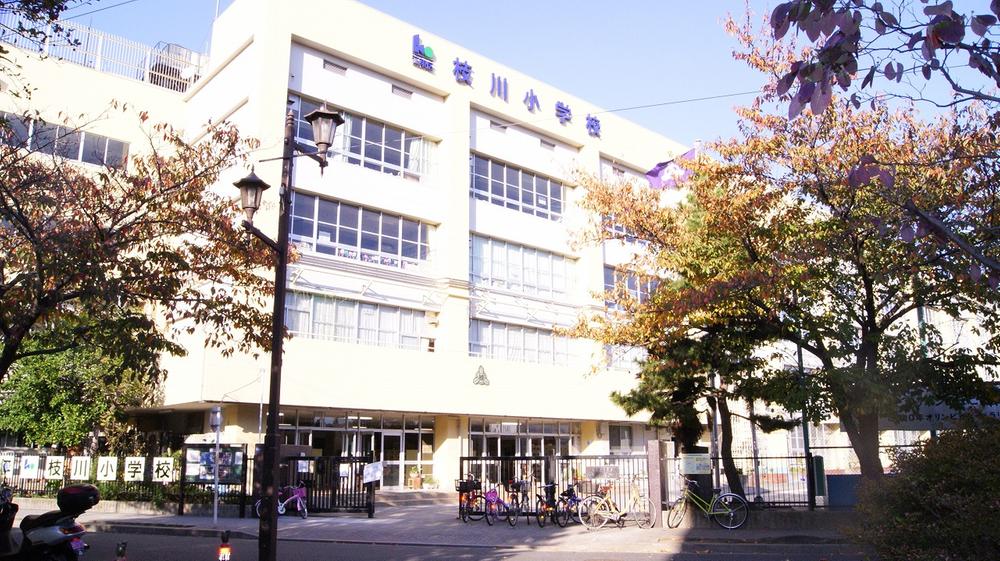 Edagawa until elementary school 450m
枝川小学校まで450m
Junior high school中学校 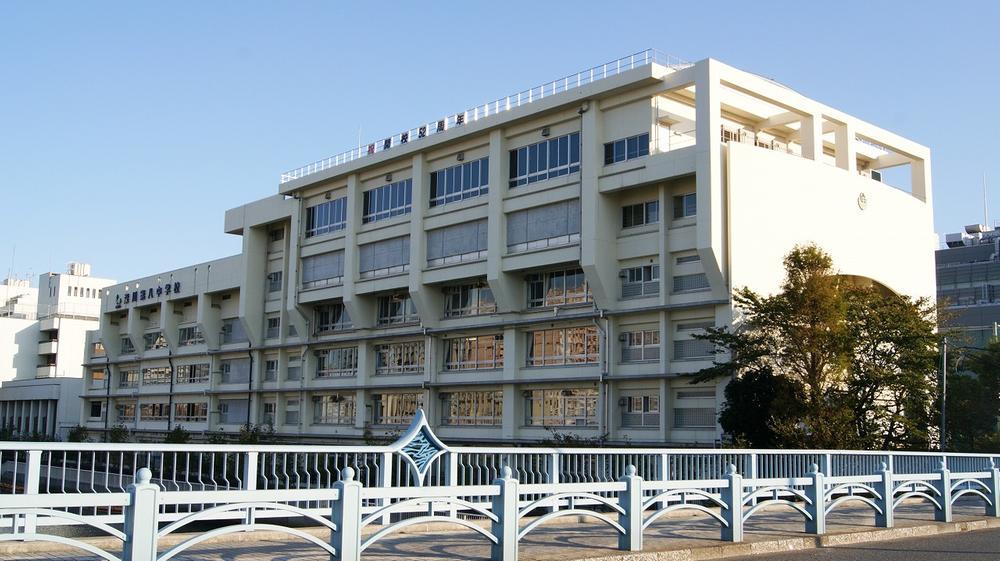 400m to Shenzhen eighth Junior High School
深川第八中学校まで400m
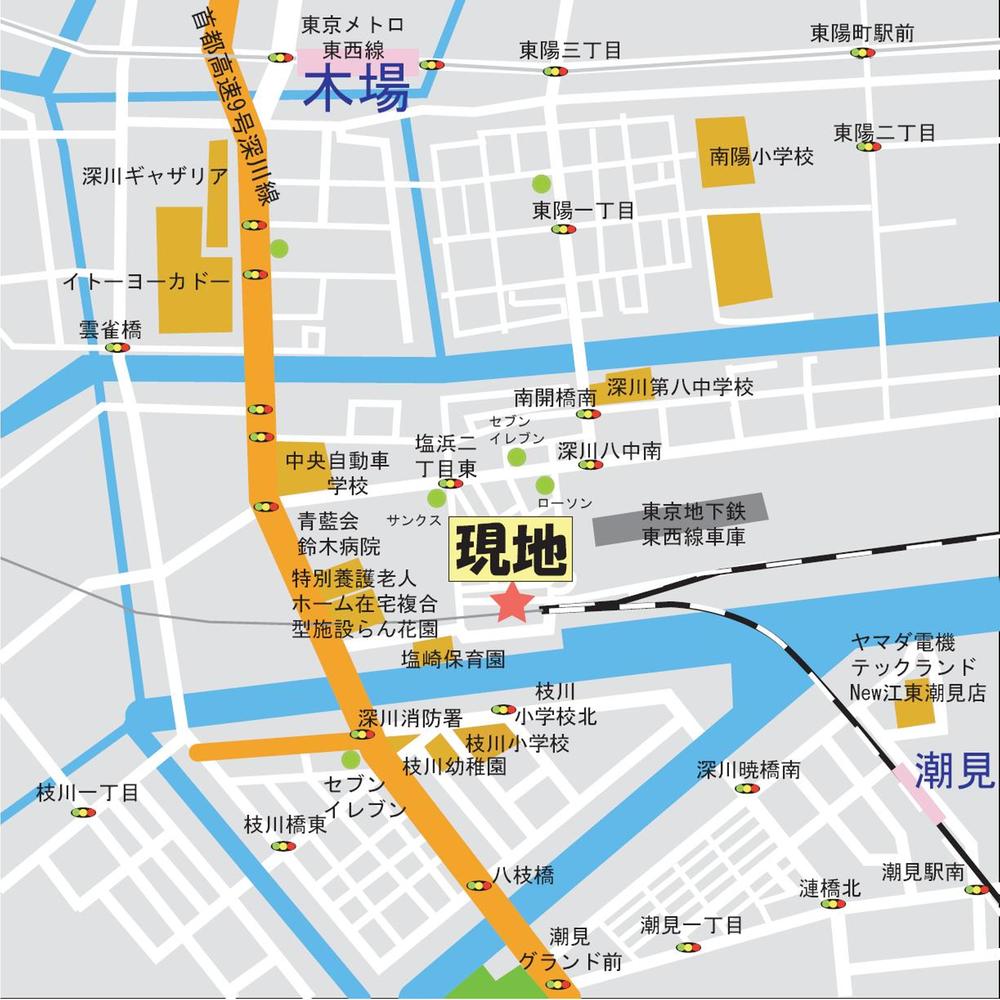 Local guide map
現地案内図
Kindergarten ・ Nursery幼稚園・保育園 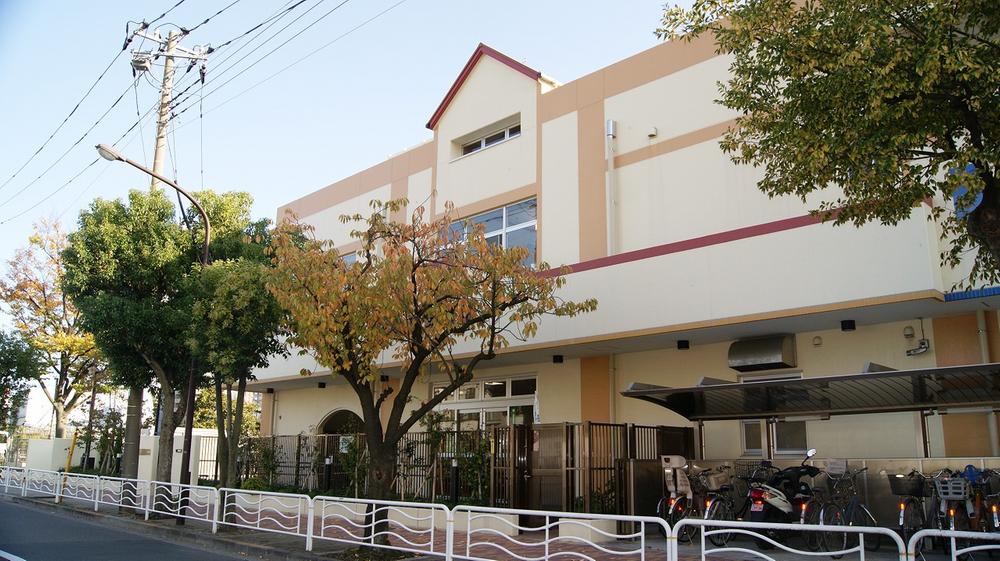 Shiozaki 160m to nursery school
塩崎保育園まで160m
Streets around周辺の街並み 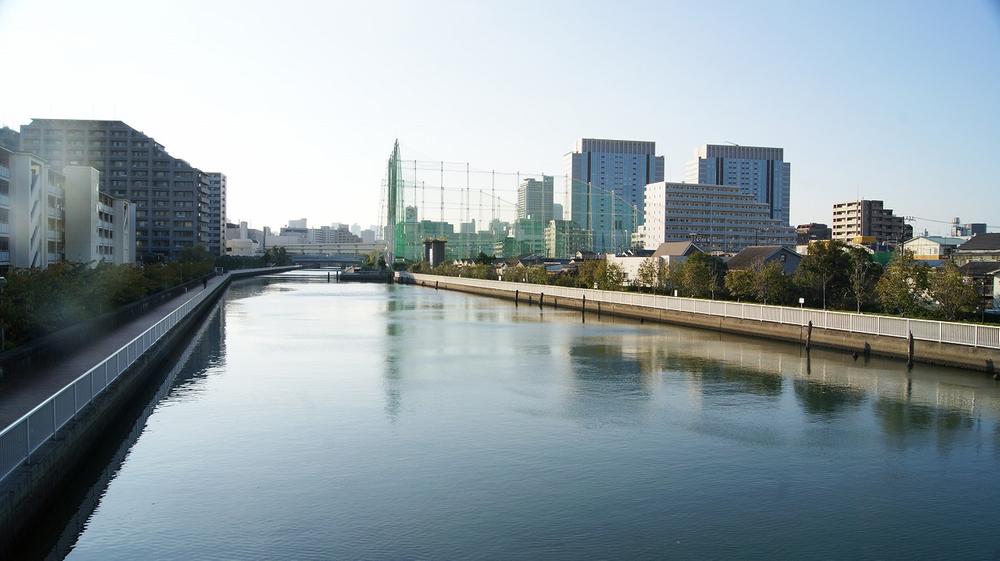 50m to Arakawa
荒川まで50m
Location
| 



















