New Homes » Kanto » Tokyo » Koto
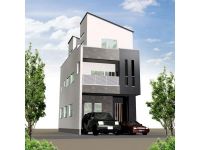 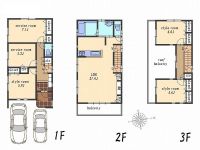
| | Koto-ku, Tokyo 東京都江東区 |
| Toei Shinjuku Line "Nishi Ojima" walk 17 minutes 都営新宿線「西大島」歩17分 |
| Land area 30 square meters, There is a building area of 38 square meters, You can spend a leisurely family time in the space of 21 quires living. 土地面積30坪、建物面積38坪あり、リビング21帖の空間でゆったりと家族の時間をお過ごしいただけます。 |
Features pickup 特徴ピックアップ | | 2 along the line more accessible / LDK20 tatami mats or more / System kitchen / Bathroom Dryer / Flat to the station / Shaping land / Washbasin with shower / Face-to-face kitchen / Toilet 2 places / Bathroom 1 tsubo or more / 2 or more sides balcony / Double-glazing / Warm water washing toilet seat / The window in the bathroom / TV monitor interphone / All living room flooring / Water filter / Three-story or more / Living stairs / City gas / Floor heating 2沿線以上利用可 /LDK20畳以上 /システムキッチン /浴室乾燥機 /駅まで平坦 /整形地 /シャワー付洗面台 /対面式キッチン /トイレ2ヶ所 /浴室1坪以上 /2面以上バルコニー /複層ガラス /温水洗浄便座 /浴室に窓 /TVモニタ付インターホン /全居室フローリング /浄水器 /3階建以上 /リビング階段 /都市ガス /床暖房 | Property name 物件名 | | Koto Kitasuna 4-chome newly built single-family 江東区北砂4丁目新築一戸建て | Price 価格 | | 52,800,000 yen 5280万円 | Floor plan 間取り | | 3LDK + 2S (storeroom) 3LDK+2S(納戸) | Units sold 販売戸数 | | 1 units 1戸 | Total units 総戸数 | | 1 units 1戸 | Land area 土地面積 | | 99.9 sq m (measured) 99.9m2(実測) | Building area 建物面積 | | 125.82 sq m (measured) 125.82m2(実測) | Driveway burden-road 私道負担・道路 | | Nothing, East 3.3m width 無、東3.3m幅 | Completion date 完成時期(築年月) | | May 2014 2014年5月 | Address 住所 | | Koto-ku, Tokyo Kitasuna 4-9 undecided or less 東京都江東区北砂4-9以下未定 | Traffic 交通 | | Toei Shinjuku Line "Nishi Ojima" walk 17 minutes
Tokyo Metro Tozai Line "Minamisunamachi" walk 18 minutes 都営新宿線「西大島」歩17分
東京メトロ東西線「南砂町」歩18分
| Related links 関連リンク | | [Related Sites of this company] 【この会社の関連サイト】 | Person in charge 担当者より | | Person in charge of Suzuki Toshiharu Age: Introduction from among the 20 Daitakusan the property become a customer's point of view ・ I will propose. Please contact us anything so we will work hard with full force! Let's look for a good thing for our customers together. 担当者鈴木 寿治年齢:20代沢山の物件の中からお客様の立場になってご紹介・ご提案させていただきます。全力で頑張らせて頂きますのでなんでもご相談下さい!お客様にとっての良い物件を一緒に探しましょう。 | Contact お問い合せ先 | | TEL: 0800-603-1946 [Toll free] mobile phone ・ Also available from PHS
Caller ID is not notified
Please contact the "saw SUUMO (Sumo)"
If it does not lead, If the real estate company TEL:0800-603-1946【通話料無料】携帯電話・PHSからもご利用いただけます
発信者番号は通知されません
「SUUMO(スーモ)を見た」と問い合わせください
つながらない方、不動産会社の方は
| Building coverage, floor area ratio 建ぺい率・容積率 | | 60% ・ 240 percent 60%・240% | Time residents 入居時期 | | May 2014 plans 2014年5月予定 | Land of the right form 土地の権利形態 | | Ownership 所有権 | Structure and method of construction 構造・工法 | | Wooden three-story 木造3階建 | Use district 用途地域 | | Semi-industrial 準工業 | Other limitations その他制限事項 | | Height district, Quasi-fire zones, The second kind special industrial zone 高度地区、準防火地域、第二種特別工業地区 | Overview and notices その他概要・特記事項 | | Contact: Suzuki Toshiharu, Facilities: Public Water Supply, This sewage, City gas, Building confirmation number: No. 13UDI2T Ken 01381 担当者:鈴木 寿治、設備:公営水道、本下水、都市ガス、建築確認番号:第13UDI2T建01381号 | Company profile 会社概要 | | <Mediation> Minister of Land, Infrastructure and Transport (4) No. 005542 (Corporation) Tokyo Metropolitan Government Building Lots and Buildings Transaction Business Association (Corporation) metropolitan area real estate Fair Trade Council member (Ltd.) House Plaza Kinshicho store sales 1 part Yubinbango130-0022 Sumida-ku, Tokyo Koto Bridge 4-29-16 <仲介>国土交通大臣(4)第005542号(公社)東京都宅地建物取引業協会会員 (公社)首都圏不動産公正取引協議会加盟(株)ハウスプラザ錦糸町店営業1部〒130-0022 東京都墨田区江東橋4-29-16 |
Rendering (appearance)完成予想図(外観) 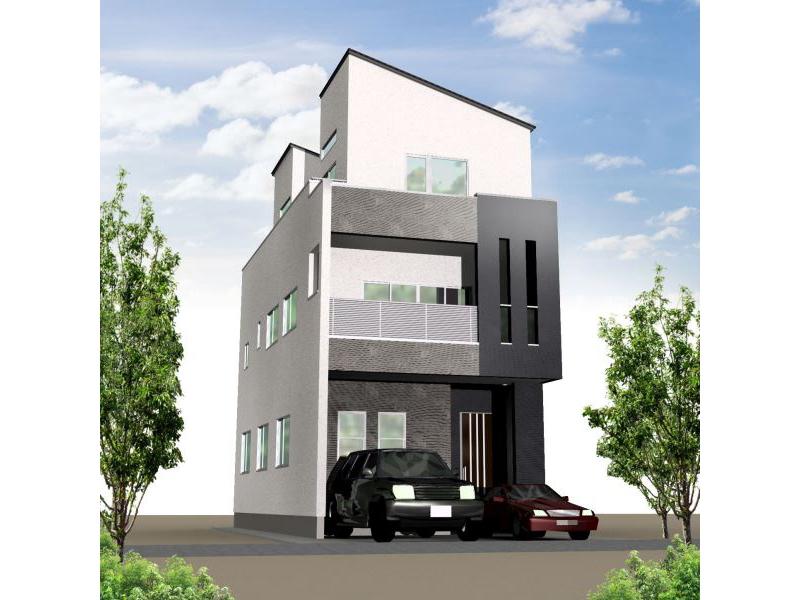 Rendering
完成予想図
Floor plan間取り図 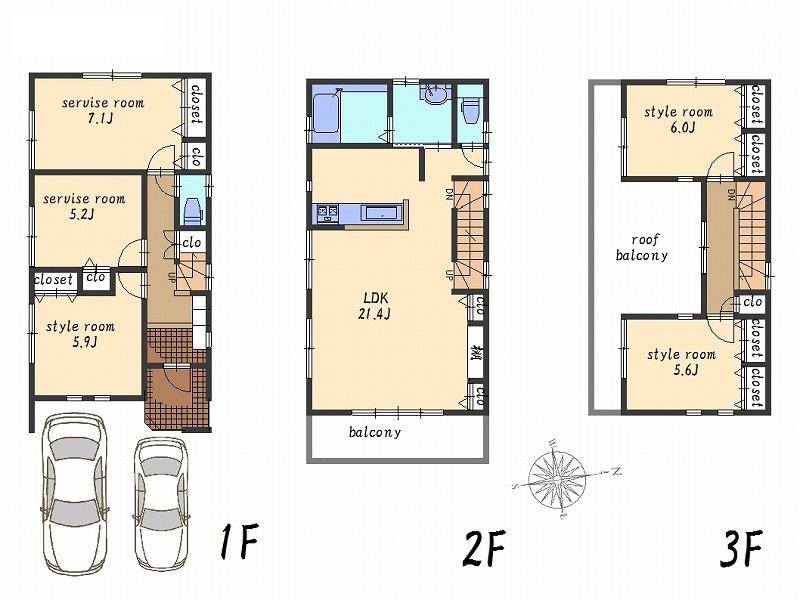 52,800,000 yen, 3LDK + 2S (storeroom), Land area 99.9 sq m , Building area 125.82 sq m floor plan
5280万円、3LDK+2S(納戸)、土地面積99.9m2、建物面積125.82m2 間取図
Rendering (introspection)完成予想図(内観) 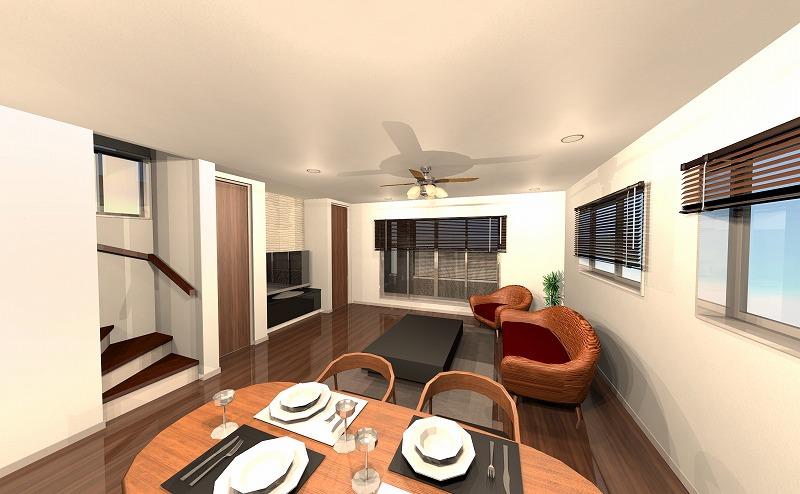 Rendering
完成予想図
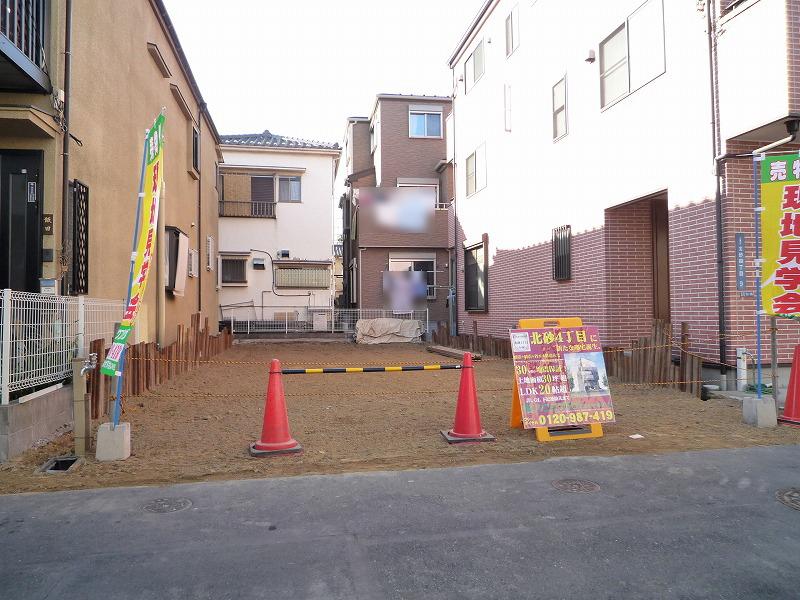 Local (11 May 2013) Shooting
現地(2013年11月)撮影
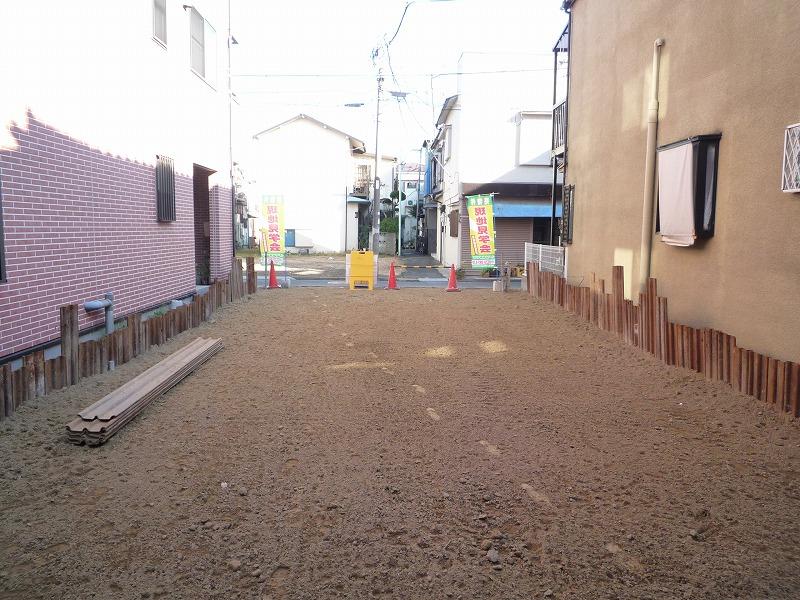 Local (11 May 2013) Shooting
現地(2013年11月)撮影
Hospital病院 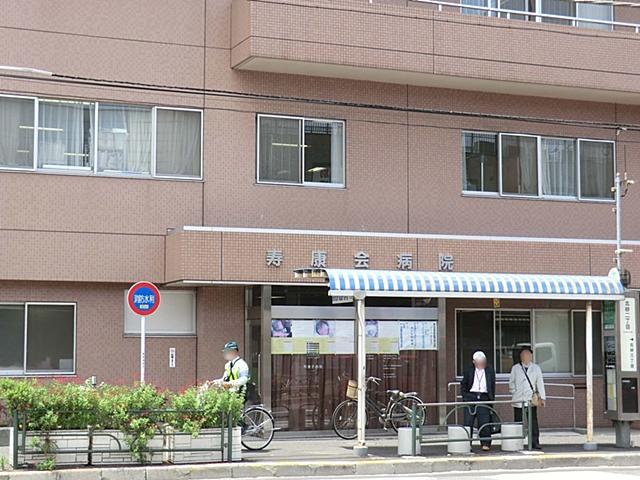 KotobukiYasushikai to the hospital 328m
寿康会病院まで328m
Park公園 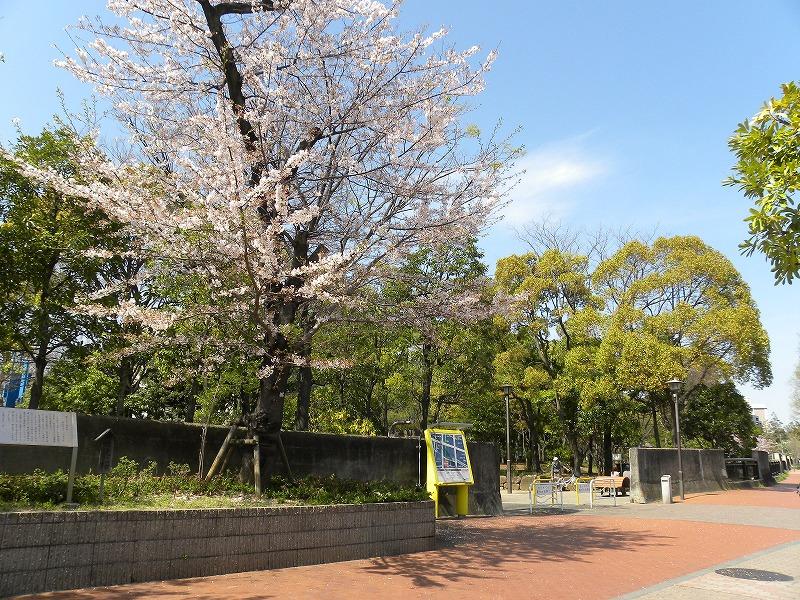 438m to Sendai Horikawa park
仙台堀川公園まで438m
Junior high school中学校 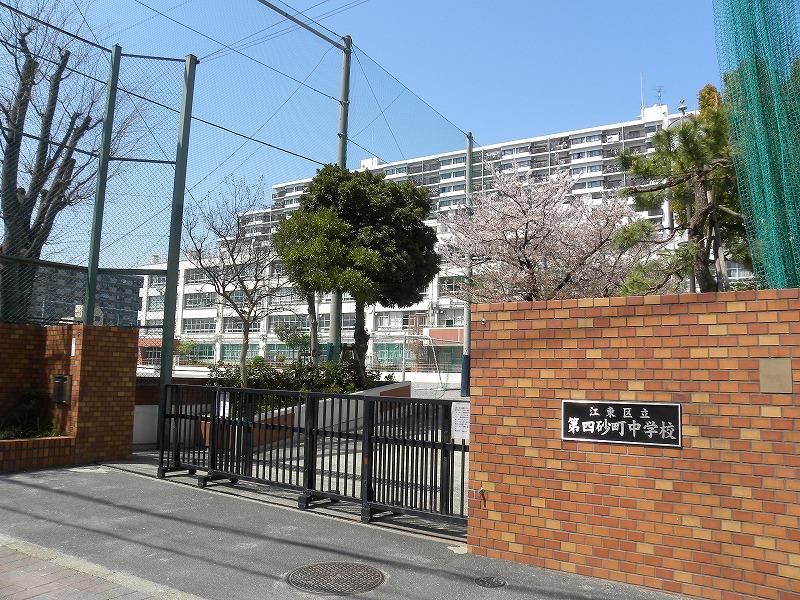 Fourth Sunamachi until junior high school 871m
第四砂町中学校まで871m
Convenience storeコンビニ 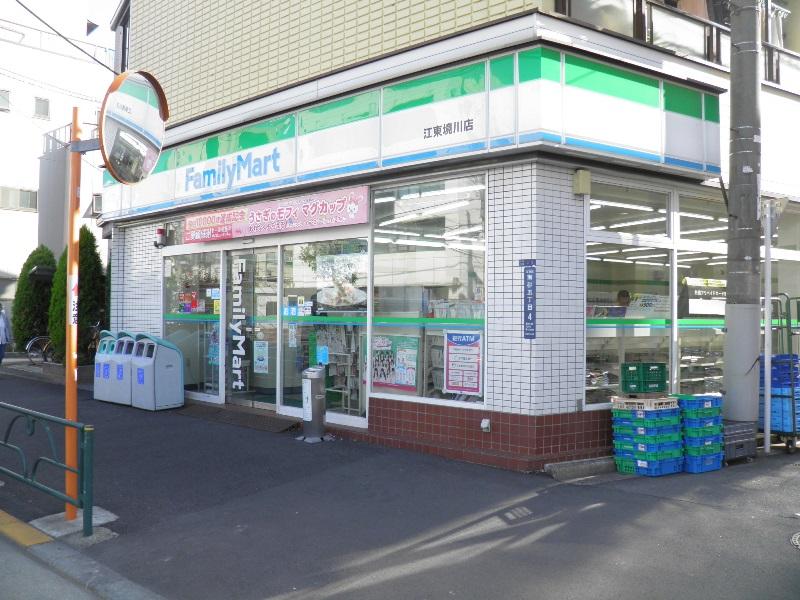 256m to FamilyMart
ファミリーマートまで256m
Shopping centreショッピングセンター 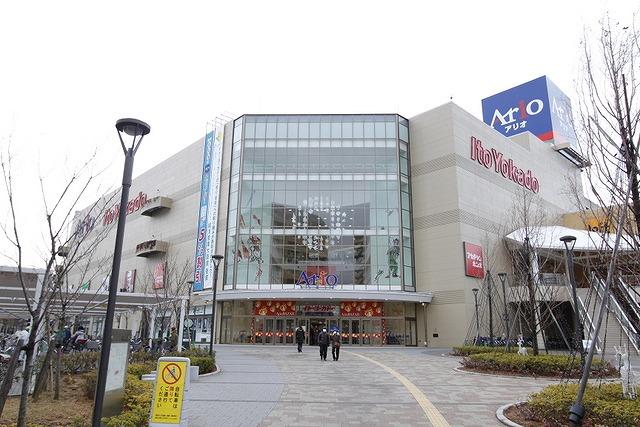 Until Ario Kitasuna 609m
アリオ北砂まで609m
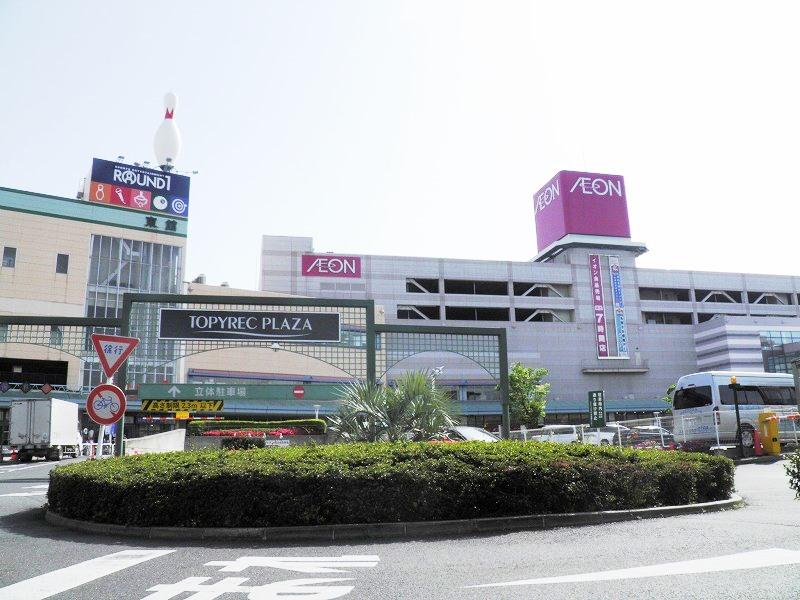 1454m to topics Lek Plaza
トピレックプラザまで1454m
Streets around周辺の街並み 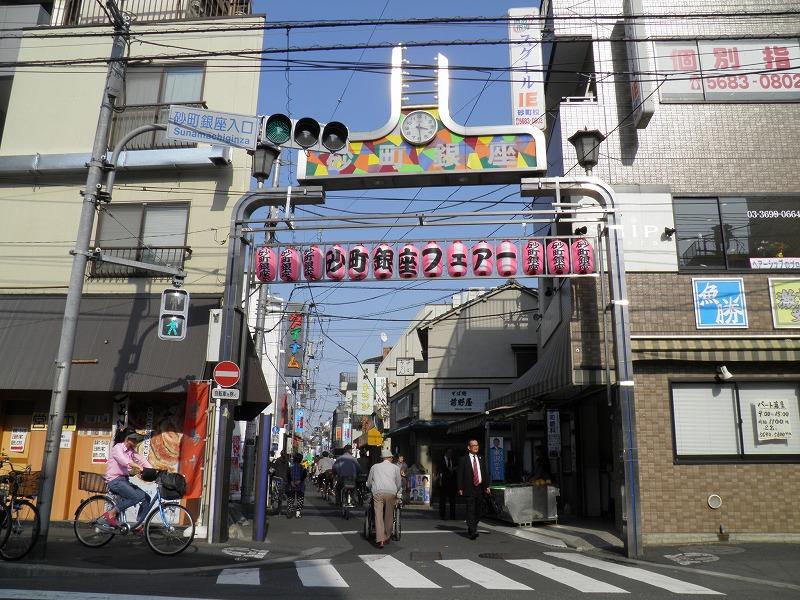 Sunamachi to Ginza 119m
砂町銀座まで119m
Primary school小学校 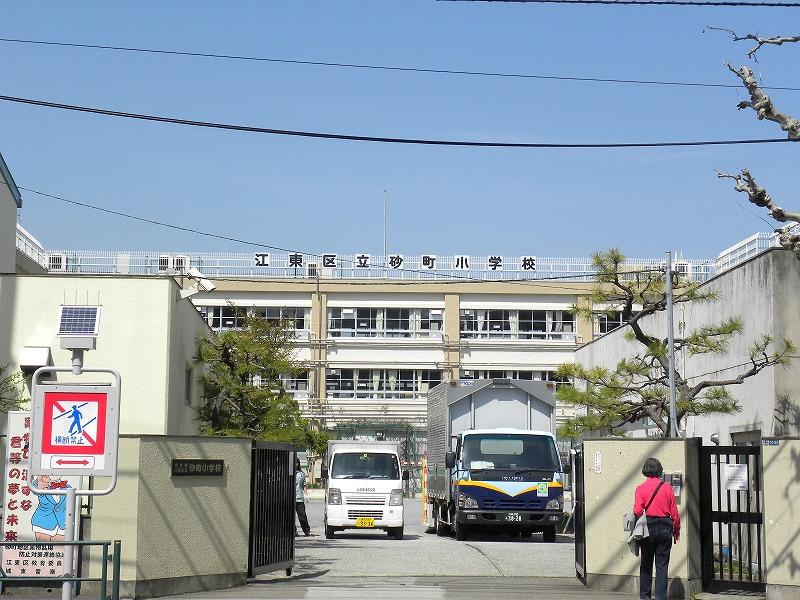 Sunamachi until elementary school 89m
砂町小学校まで89m
Kindergarten ・ Nursery幼稚園・保育園 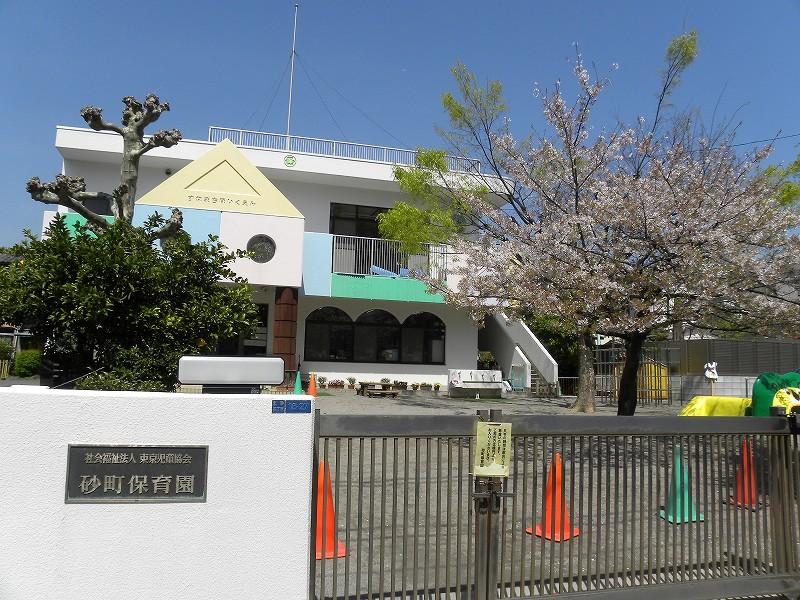 Sunamachi to nursery school 175m
砂町保育園まで175m
Location
|















