New Homes » Kanto » Tokyo » Koto
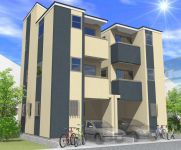 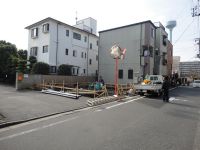
| | Koto-ku, Tokyo 東京都江東区 |
| Toei Shinjuku Line "Oshima" walk 4 minutes 都営新宿線「大島」歩4分 |
| The entire surface of 6m public road surface! About 100m to Oshima 5-chome Park 全面6m公道面!大島5丁目公園まで約100m |
| 2 along the line more accessible, System kitchen, Flat to the station, Shaping land, Three-story or more, City gas, Flat terrain 2沿線以上利用可、システムキッチン、駅まで平坦、整形地、3階建以上、都市ガス、平坦地 |
Features pickup 特徴ピックアップ | | 2 along the line more accessible / System kitchen / Flat to the station / Shaping land / Three-story or more / City gas / Flat terrain 2沿線以上利用可 /システムキッチン /駅まで平坦 /整形地 /3階建以上 /都市ガス /平坦地 | Price 価格 | | 39,800,000 yen ~ 42,800,000 yen 3980万円 ~ 4280万円 | Floor plan 間取り | | 3LDK 3LDK | Units sold 販売戸数 | | 2 units 2戸 | Total units 総戸数 | | 2 units 2戸 | Land area 土地面積 | | 42.22 sq m (measured) 42.22m2(実測) | Building area 建物面積 | | 70.15 sq m (measured) 70.15m2(実測) | Driveway burden-road 私道負担・道路 | | North side about 6m 北側約6m | Completion date 完成時期(築年月) | | 2013 in late February 2013年2月下旬 | Address 住所 | | Koto-ku, Tokyo Oshima 5-28-6 東京都江東区大島5-28-6 | Traffic 交通 | | Toei Shinjuku Line "Oshima" walk 4 minutes
Toei Shinjuku Line "Nishi Ojima" walk 13 minutes
Toei Shinjuku Line "Higashi-Ojima" walk 18 minutes 都営新宿線「大島」歩4分
都営新宿線「西大島」歩13分
都営新宿線「東大島」歩18分
| Related links 関連リンク | | [Related Sites of this company] 【この会社の関連サイト】 | Person in charge 担当者より | | The person in charge Fujiwara Keiichi 担当者藤原 啓一 | Contact お問い合せ先 | | Co., Ltd. Shenzhen real estate TEL: 0800-602-4486 [Toll free] mobile phone ・ Also available from PHS
Caller ID is not notified
Please contact the "saw SUUMO (Sumo)"
If it does not lead, If the real estate company (株)深川不動産TEL:0800-602-4486【通話料無料】携帯電話・PHSからもご利用いただけます
発信者番号は通知されません
「SUUMO(スーモ)を見た」と問い合わせください
つながらない方、不動産会社の方は
| Expenses 諸費用 | | Other expenses: residential land within the facility contribution 650,000 yen その他諸費用:宅地内施設負担金65万円 | Building coverage, floor area ratio 建ぺい率・容積率 | | Kenpei rate: 60%, Volume ratio: 300% 建ペい率:60%、容積率:300% | Time residents 入居時期 | | Consultation 相談 | Land of the right form 土地の権利形態 | | Ownership 所有権 | Use district 用途地域 | | One dwelling 1種住居 | Land category 地目 | | Residential land 宅地 | Overview and notices その他概要・特記事項 | | Contact: Fujiwara Keiichi, Building confirmation number: GEA1311-10906 other 担当者:藤原 啓一、建築確認番号:GEA1311-10906他 | Company profile 会社概要 | | <Mediation> Governor of Tokyo (2) No. 084546 (Ltd.) Shenzhen real estate Yubinbango135-0004 Koto-ku, Tokyo Morishita 3-20-14 <仲介>東京都知事(2)第084546号(株)深川不動産〒135-0004 東京都江東区森下3-20-14 |
Rendering (appearance)完成予想図(外観) 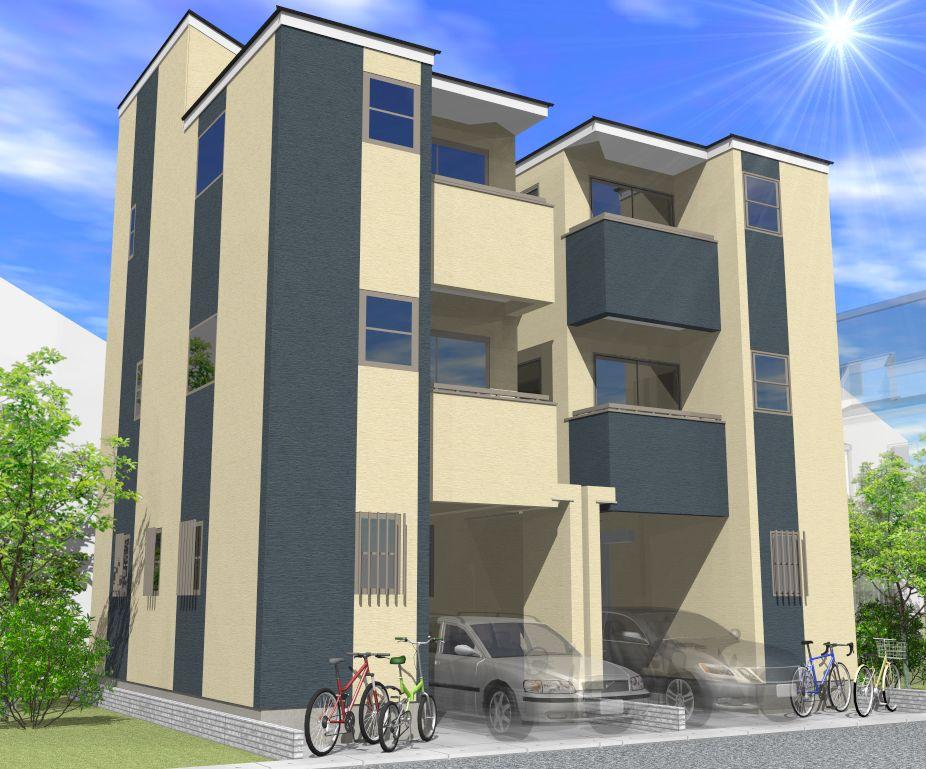 Rendering
完成予想図
Other localその他現地 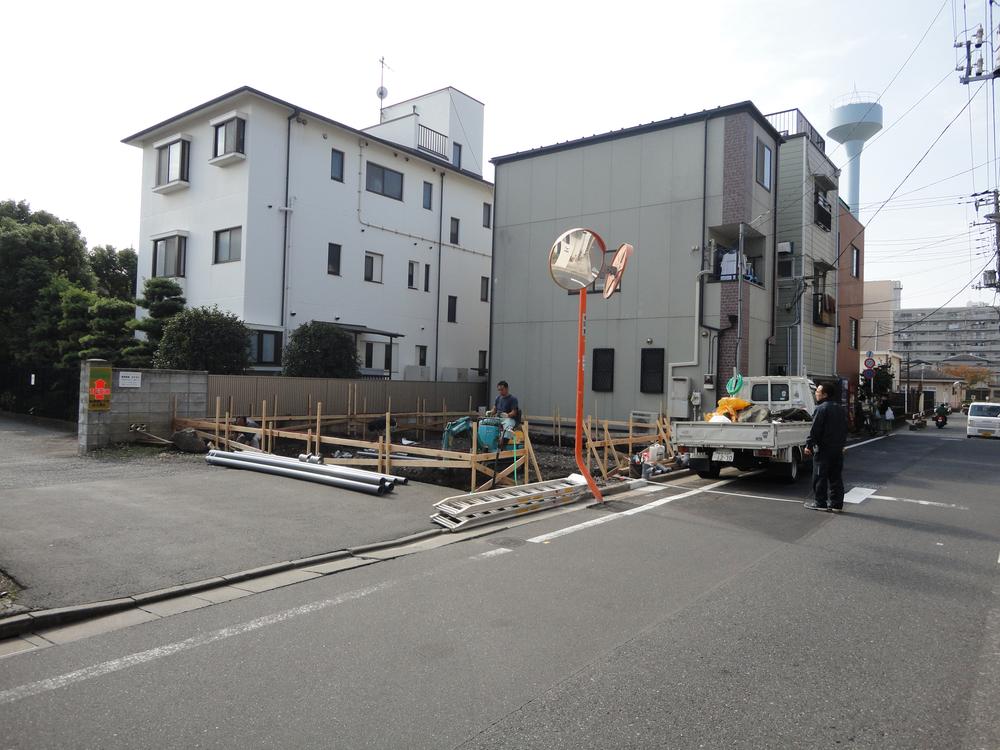 Local (11 May 2013) Shooting
現地(2013年11月)撮影
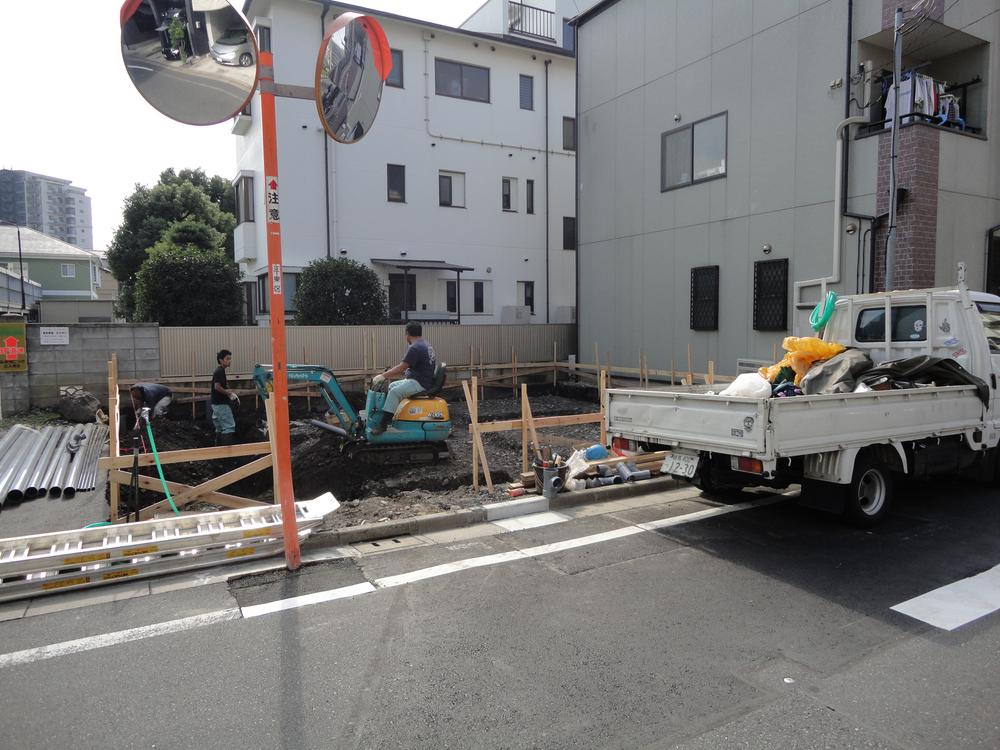 Local (11 May 2013) Shooting
現地(2013年11月)撮影
Floor plan間取り図 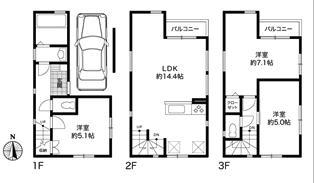 (A Building), Price 39,800,000 yen, 3LDK, Land area 42.22 sq m , Building area 70.15 sq m
(A棟)、価格3980万円、3LDK、土地面積42.22m2、建物面積70.15m2
Local photos, including front road前面道路含む現地写真 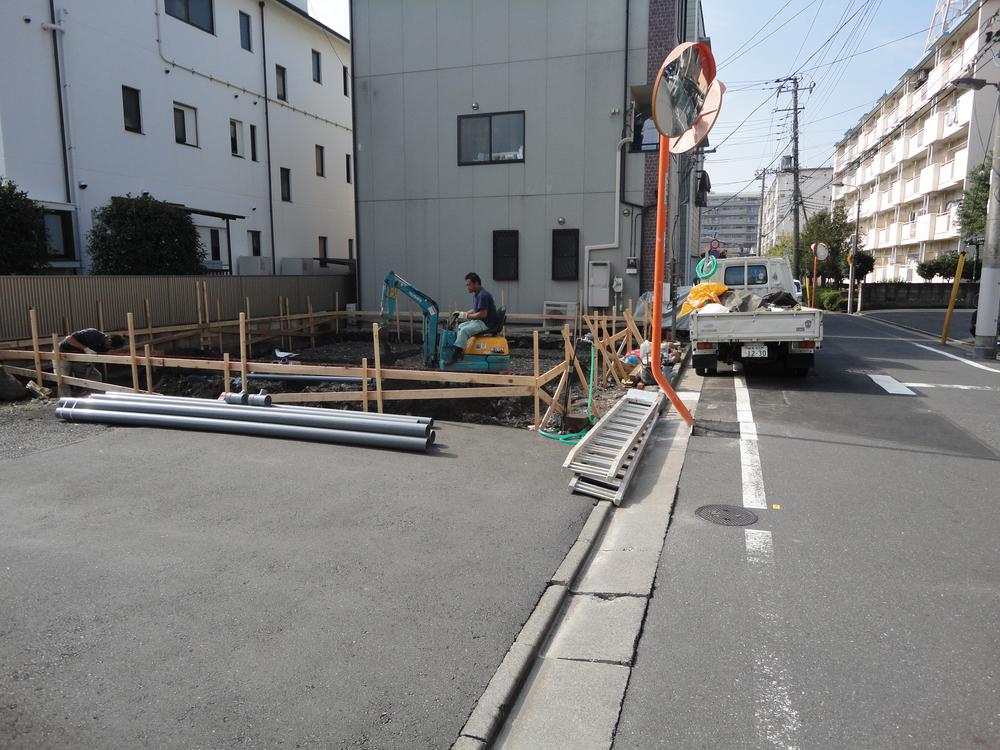 Local (11 May 2013) Shooting
現地(2013年11月)撮影
Rendering (introspection)完成予想図(内観) 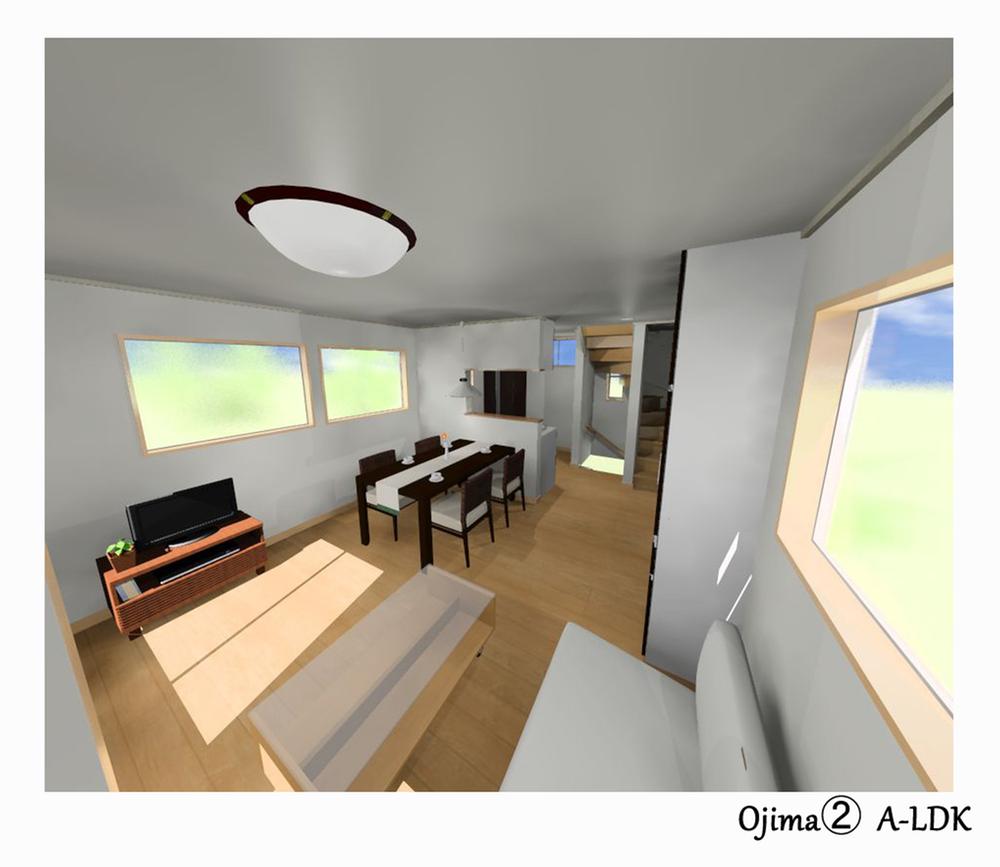 Rendering
完成予想図
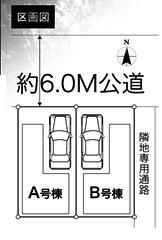 The entire compartment Figure
全体区画図
Floor plan間取り図 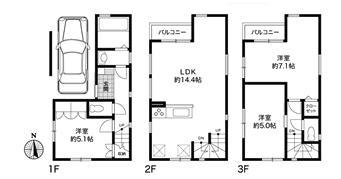 (B Building), Price 42,800,000 yen, 3LDK, Land area 42.22 sq m , Building area 70.15 sq m
(B棟)、価格4280万円、3LDK、土地面積42.22m2、建物面積70.15m2
Rendering (introspection)完成予想図(内観) 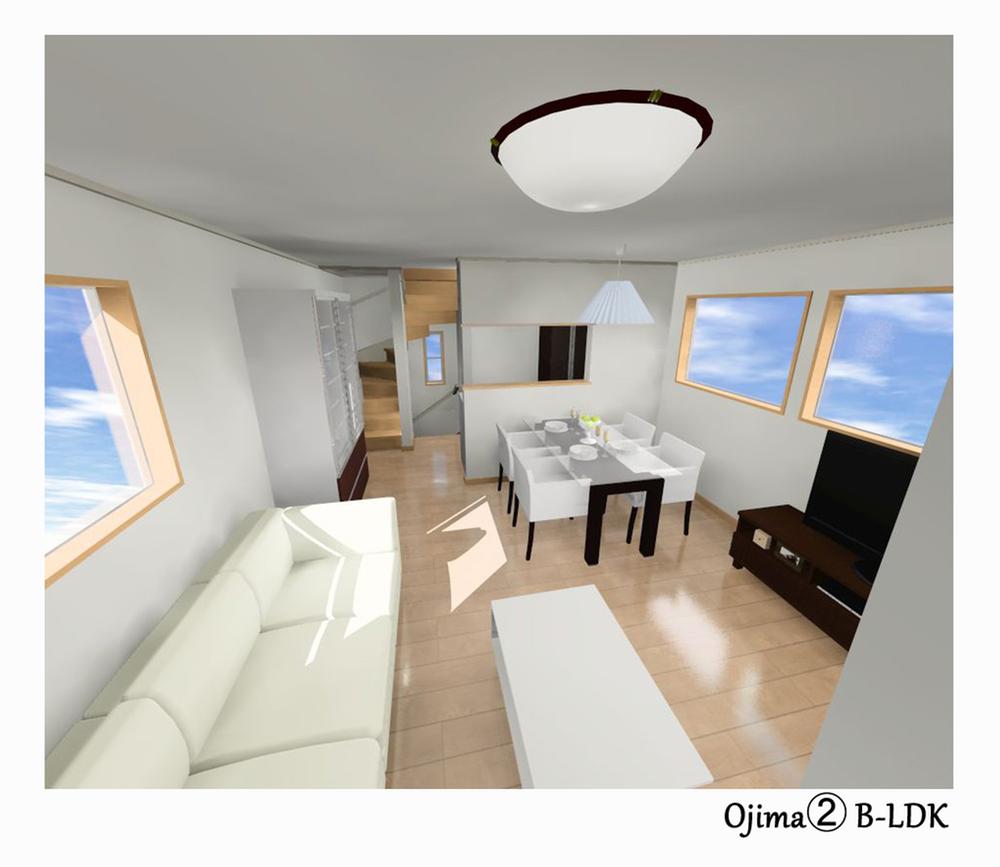 Rendering
完成予想図
Location
|










