New Homes » Kanto » Tokyo » Koto
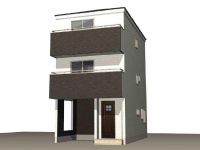 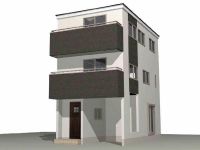
| | Koto-ku, Tokyo 東京都江東区 |
| Tokyo Metro Tozai Line "Minamisunamachi" walk 23 minutes 東京メトロ東西線「南砂町」歩23分 |
| A new town was born in Higashisuna! 20 Pledge living, Moreover, facing south. We may be living environment, Rest of the day, Guests slowly with your family. 東砂に新たな街が誕生!20帖リビングで、しかも南向き。生活環境も良く、お休みの日は、ご家族でゆっくり過ごせます。 |
| A new housing of all six buildings in the popular Higashisuna will be born. Nearby Super 2-minute walk, Park a 4-minute walk, Spend it fun every day at the convenience store a 4-minute walk optimal living environment that. Is a must-see those looking for a house in Koto. 人気の東砂に全6棟の新たな住宅が誕生します。近隣スーパー徒歩2分、公園徒歩4分、コンビ二徒歩4分という最適な生活環境で日々楽しく過ごせます。江東区で住宅をお探しの方は必見です。 |
Features pickup 特徴ピックアップ | | Pre-ground survey / Year Available / 2 along the line more accessible / LDK20 tatami mats or more / Facing south / System kitchen / Bathroom Dryer / Yang per good / All room storage / Flat to the station / Siemens south road / A quiet residential area / Corner lot / Shaping land / Face-to-face kitchen / Toilet 2 places / Bathroom 1 tsubo or more / South balcony / Double-glazing / Zenshitsuminami direction / Warm water washing toilet seat / The window in the bathroom / All living room flooring / Walk-in closet / Water filter / Three-story or more / Living stairs / City gas / Flat terrain 地盤調査済 /年内入居可 /2沿線以上利用可 /LDK20畳以上 /南向き /システムキッチン /浴室乾燥機 /陽当り良好 /全居室収納 /駅まで平坦 /南側道路面す /閑静な住宅地 /角地 /整形地 /対面式キッチン /トイレ2ヶ所 /浴室1坪以上 /南面バルコニー /複層ガラス /全室南向き /温水洗浄便座 /浴室に窓 /全居室フローリング /ウォークインクロゼット /浄水器 /3階建以上 /リビング階段 /都市ガス /平坦地 | Event information イベント情報 | | Local tours (please visitors to direct local) schedule / January 4 (Saturday) ・ January 5 (Sunday) time / 10:00 ~ 17:00 Sat ・ Day ・ Congratulation local tours held! ※ Location is local, Time is 10:00 AM ~ 5:00 PM is. ※ Please contact us by phone If you wish to weekdays. 現地見学会(直接現地へご来場ください)日程/1月4日(土曜日)・1月5日(日曜日)時間/10:00 ~ 17:00土・日・祝は現地見学会開催!※場所は現地、時間は10:00AM ~ 5:00PMです。※平日にご希望の方は電話でお問い合わせ下さい。 | Property name 物件名 | | Koto Higashisuna 5-chome, newly built single-family 江東区東砂5丁目新築一戸建て | Price 価格 | | 37,800,000 yen ~ 42,800,000 yen 3780万円 ~ 4280万円 | Floor plan 間取り | | 2LDK + S (storeroom) ~ 4LDK 2LDK+S(納戸) ~ 4LDK | Units sold 販売戸数 | | 6 units 6戸 | Total units 総戸数 | | 6 units 6戸 | Land area 土地面積 | | 60.39 sq m ~ 72.98 sq m (measured) 60.39m2 ~ 72.98m2(実測) | Building area 建物面積 | | 91.07 sq m ~ 113.44 sq m (measured) 91.07m2 ~ 113.44m2(実測) | Driveway burden-road 私道負担・道路 | | Contact way: west 6.38m Public road (1 ・ 2 Building) ・ South 4.50m Driveway (2 ~ 6 Building), Including alley-like portion: 23.93 sq m (4 Building) ・ 24.42 sq m (5 Building), Driveway burden: 66.62 sq m × 1 / 5(2 ~ 6 Building) 接道:西6.38m 公道(1・2号棟)・南4.50m 私道(2 ~ 6号棟)、路地状部分含む:23.93m2(4号棟)・24.42m2(5号棟)、私道負担:66.62m2×1/5(2 ~ 6号棟) | Completion date 完成時期(築年月) | | January 2014 late schedule 2014年1月下旬予定 | Address 住所 | | Koto-ku, Tokyo Higashisuna 5-5 undecided or less 東京都江東区東砂5-5以下未定 | Traffic 交通 | | Tokyo Metro Tozai Line "Minamisunamachi" walk 23 minutes
Toei Shinjuku Line "Higashi-Ojima" walk 25 minutes 東京メトロ東西線「南砂町」歩23分
都営新宿線「東大島」歩25分
| Related links 関連リンク | | [Related Sites of this company] 【この会社の関連サイト】 | Person in charge 担当者より | | Rep Koyama To the 20's customers: Masahiko age, Brightly, We will speedily to the introduction of the property. Favorite town is Kanamachi. Just friendly people of downtown unique. 担当者小山 正彦年齢:20代お客様に対して、明るく、スピーディーに物件のご紹介をさせて頂きます。好きな町は金町です。下町ならではの親しみやすい人ばかりです。 | Contact お問い合せ先 | | TEL: 0800-603-1947 [Toll free] mobile phone ・ Also available from PHS
Caller ID is not notified
Please contact the "saw SUUMO (Sumo)"
If it does not lead, If the real estate company TEL:0800-603-1947【通話料無料】携帯電話・PHSからもご利用いただけます
発信者番号は通知されません
「SUUMO(スーモ)を見た」と問い合わせください
つながらない方、不動産会社の方は
| Building coverage, floor area ratio 建ぺい率・容積率 | | Kenpei rate: 80% (1 ・ 3 ・ 4 Building) ・ 90% (2 Building) ・ 72.58% (5 Building) ・ 65.2% (6 Building), Volume ratio: 300% (1 ・ 2 Building) ・ 270% (3 ~ 6 Building) 建ペい率:80%(1・3・4号棟)・90%(2号棟)・72.58%(5号棟)・65.2%(6号棟)、容積率:300%(1・2号棟)・270%(3 ~ 6号棟) | Time residents 入居時期 | | January 2014 late schedule 2014年1月下旬予定 | Land of the right form 土地の権利形態 | | Ownership 所有権 | Structure and method of construction 構造・工法 | | Wooden three-story 木造3階建て | Use district 用途地域 | | Residential, Semi-industrial 近隣商業、準工業 | Other limitations その他制限事項 | | Height district, Quasi-fire zones 高度地区、準防火地域 | Overview and notices その他概要・特記事項 | | Contact: Koyama Masahiko, Building confirmation number: 1 Building: No. 13UDI3T Ken 01304 other, Facilities: city gas Public Water Supply public sewage, Including Garage part: 12.42 sq m (1 ・ 2 Building) ・ 12.01 sq m (3 ・ 6 Building), 5 ・ 6 Building east passage Yes. 担当者:小山 正彦、建築確認番号:1号棟:第13UDI3T建01304号 他、設備:都市ガス 公営水道 公共下水、車庫部分含む:12.42m2(1・2号棟)・12.01m2(3・6号棟)、5・6号棟東側通路有。 | Company profile 会社概要 | | <Marketing alliance (agency)> Minister of Land, Infrastructure and Transport (4) No. 005542 (Corporation) Tokyo Metropolitan Government Building Lots and Buildings Transaction Business Association (Corporation) metropolitan area real estate Fair Trade Council member (Ltd.) House Plaza Kinshicho store sales 2 parts Yubinbango130-0022 Sumida-ku, Tokyo Koto Bridge 4-29-16 <販売提携(代理)>国土交通大臣(4)第005542号(公社)東京都宅地建物取引業協会会員 (公社)首都圏不動産公正取引協議会加盟(株)ハウスプラザ錦糸町店営業2部〒130-0022 東京都墨田区江東橋4-29-16 |
Rendering (appearance)完成予想図(外観) 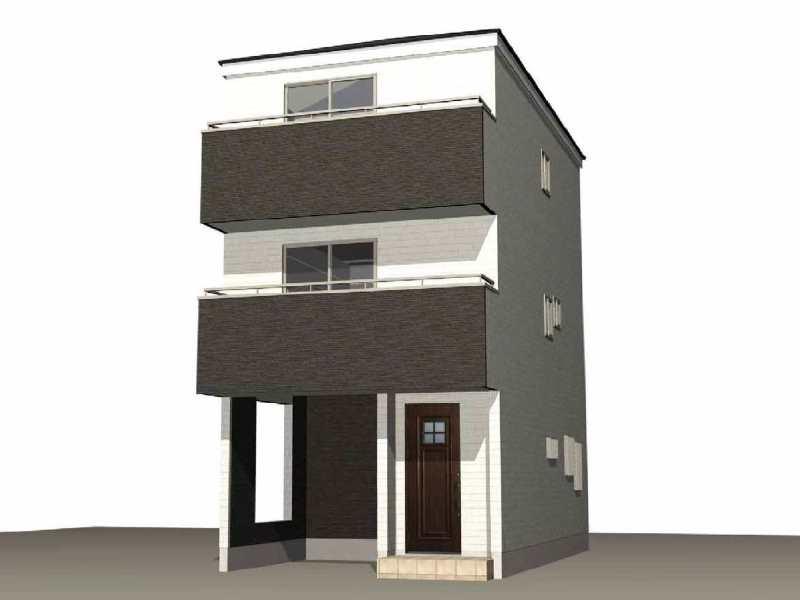 6 Building Rendering
6号棟 完成予想図
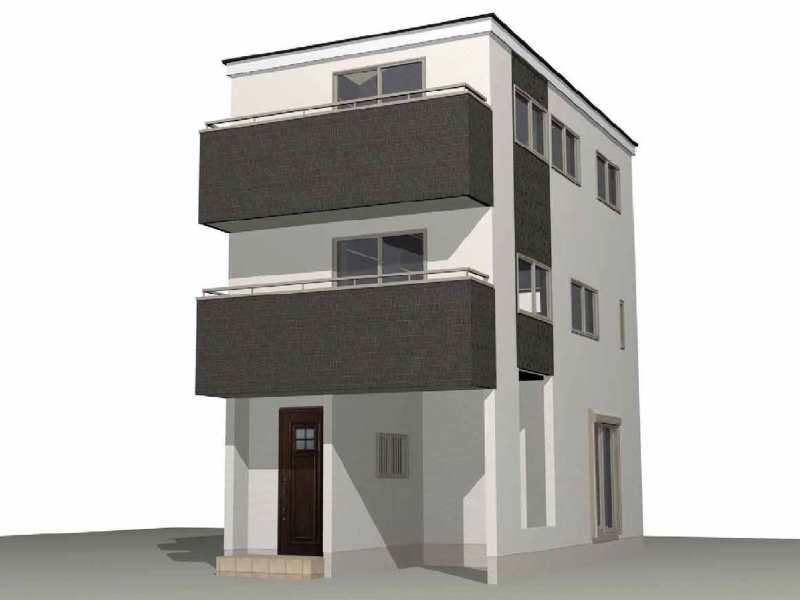 Building 3 Rendering
3号棟 完成予想図
Floor plan間取り図 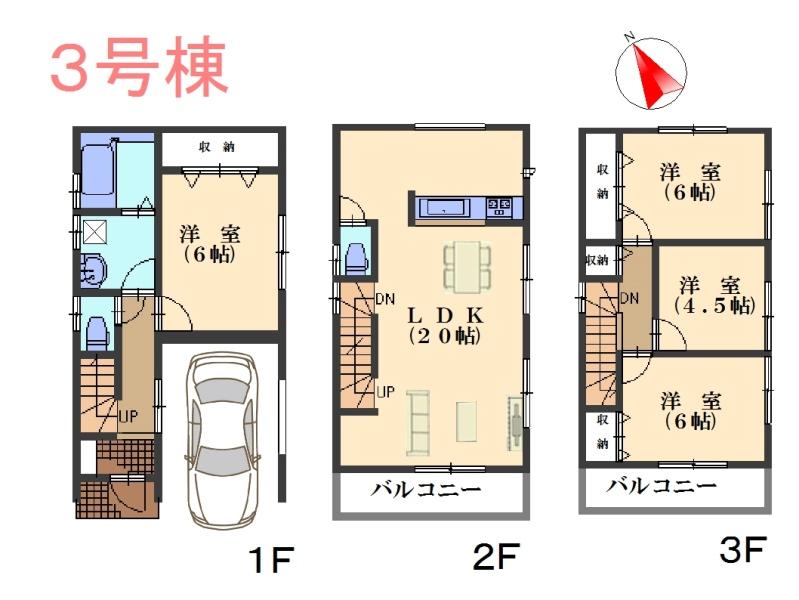 (3 Building), Price 41,800,000 yen, 4LDK, Land area 64.11 sq m , Building area 113.44 sq m
(3号棟)、価格4180万円、4LDK、土地面積64.11m2、建物面積113.44m2
Rendering (appearance)完成予想図(外観) 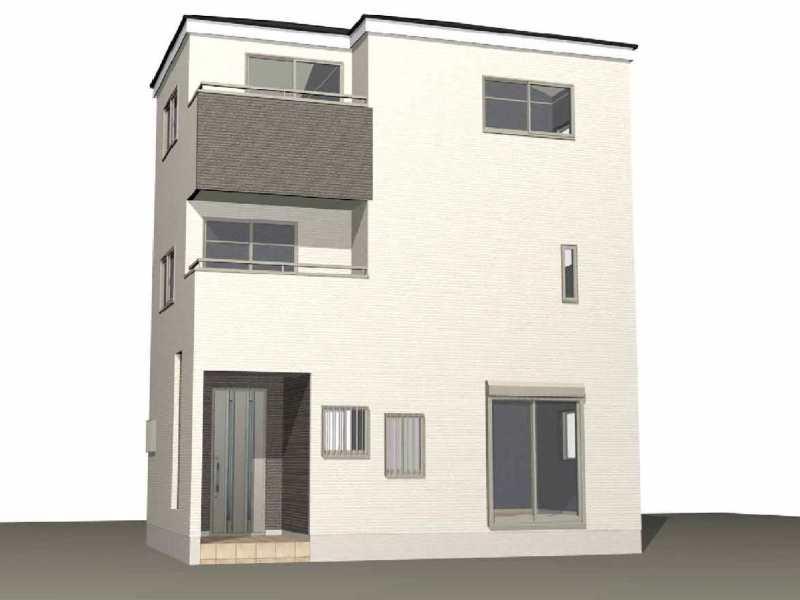 5 Building Rendering
5号棟 完成予想図
Local photos, including front road前面道路含む現地写真 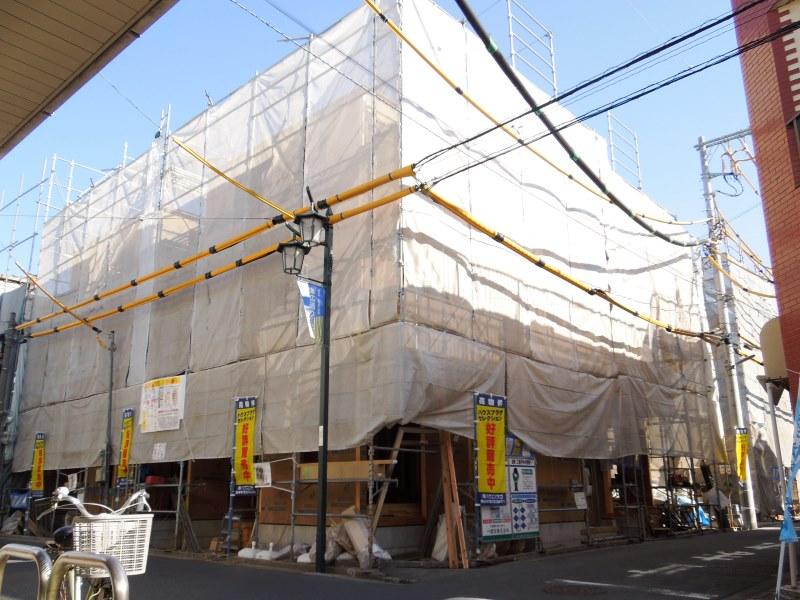 Local (11 May 2013) Shooting
現地(2013年11月)撮影
Local appearance photo現地外観写真 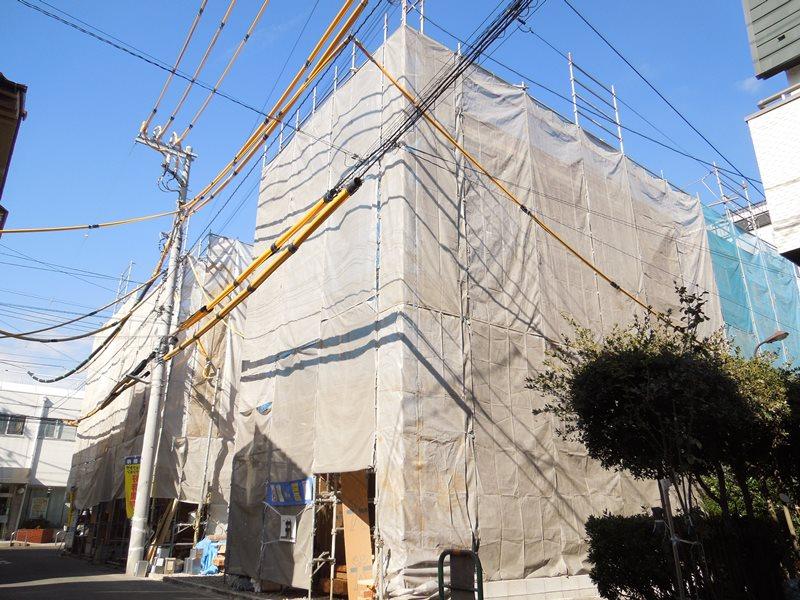 Local (11 May 2013) Shooting
現地(2013年11月)撮影
Rendering (appearance)完成予想図(外観) 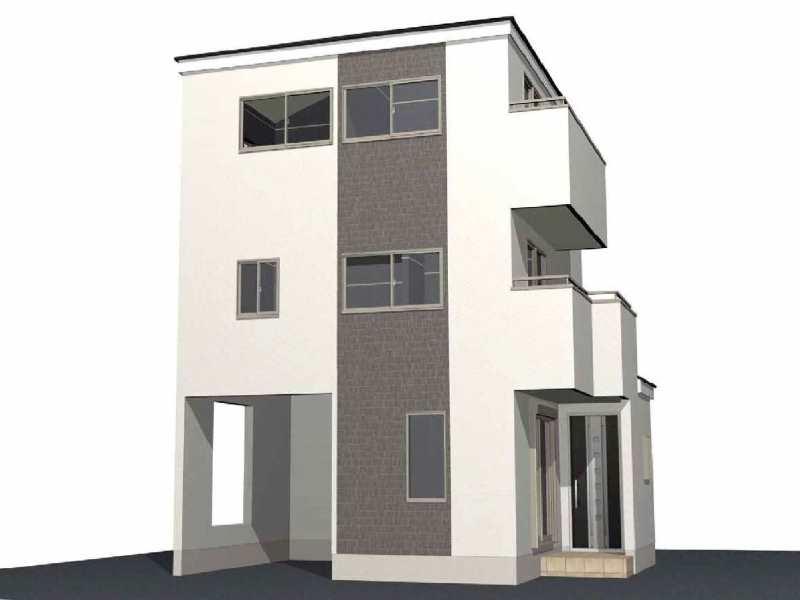 1 Building Rendering
1号棟 完成予想図
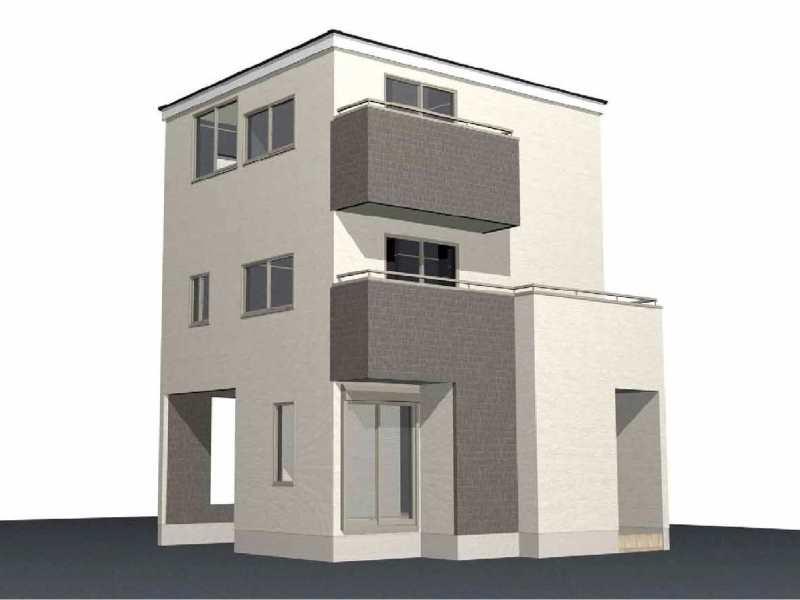 Building 2 Rendering
2号棟 完成予想図
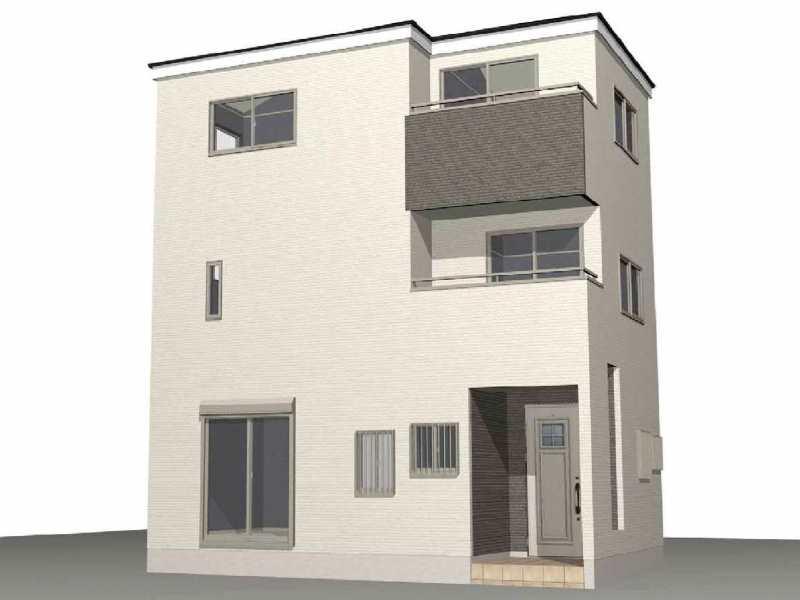 4 Building Rendering
4号棟 完成予想図
Floor plan間取り図 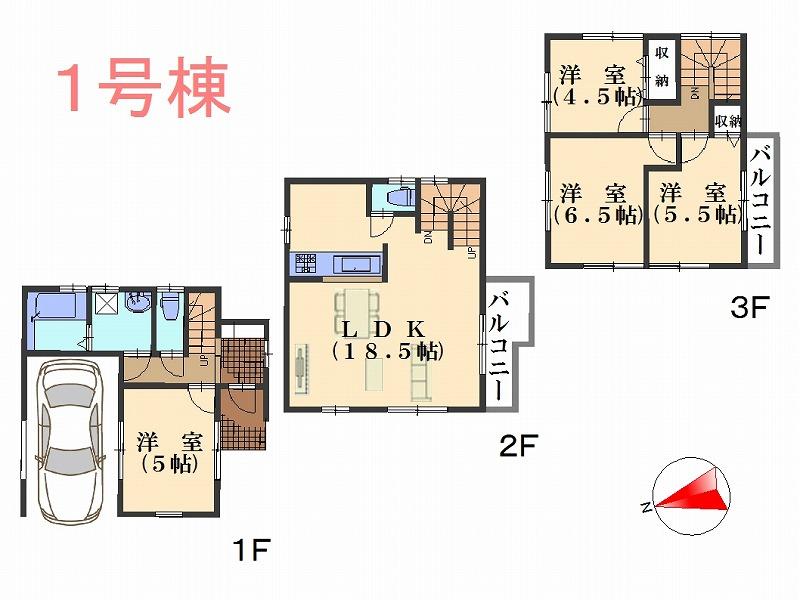 (1 Building), Price 39,800,000 yen, 4LDK, Land area 66 sq m , Building area 106.82 sq m
(1号棟)、価格3980万円、4LDK、土地面積66m2、建物面積106.82m2
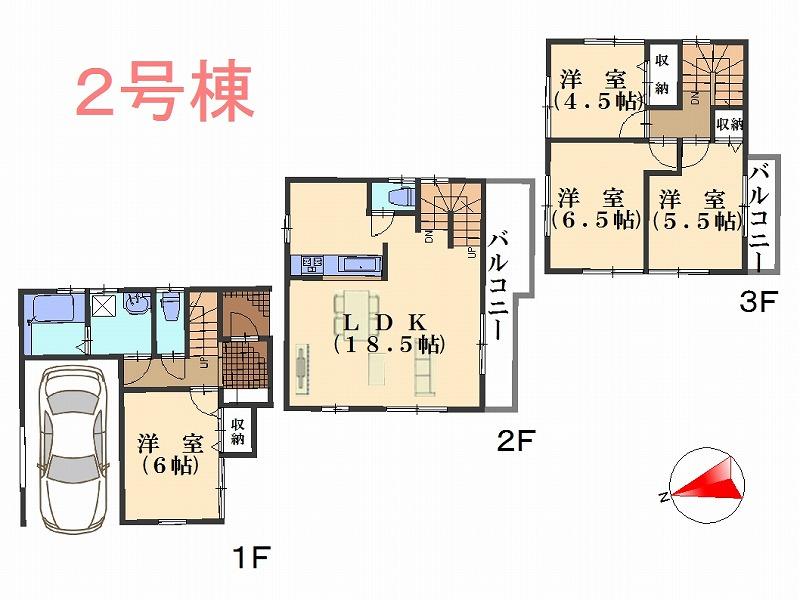 (Building 2), Price 42,800,000 yen, 4LDK, Land area 60.39 sq m , Building area 108.06 sq m
(2号棟)、価格4280万円、4LDK、土地面積60.39m2、建物面積108.06m2
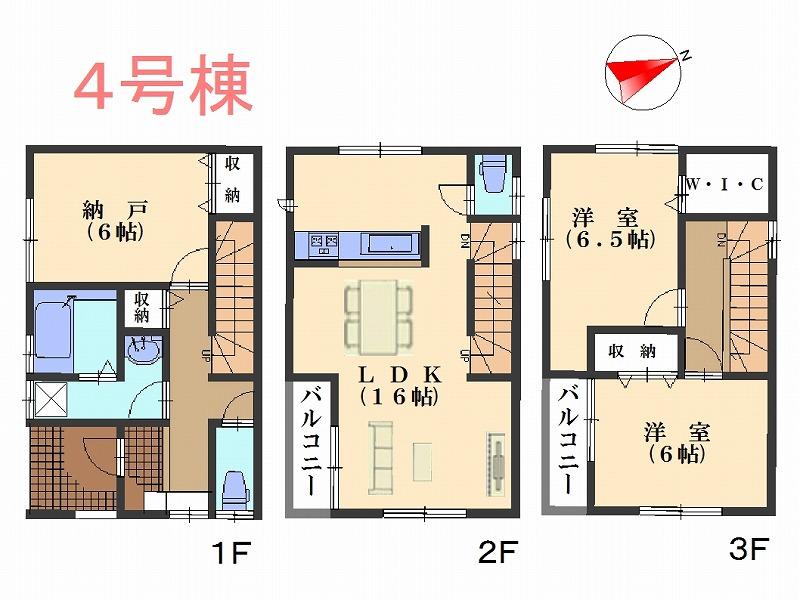 (4 Building), Price 37,800,000 yen, 2LDK+S, Land area 72.27 sq m , Building area 91.07 sq m
(4号棟)、価格3780万円、2LDK+S、土地面積72.27m2、建物面積91.07m2
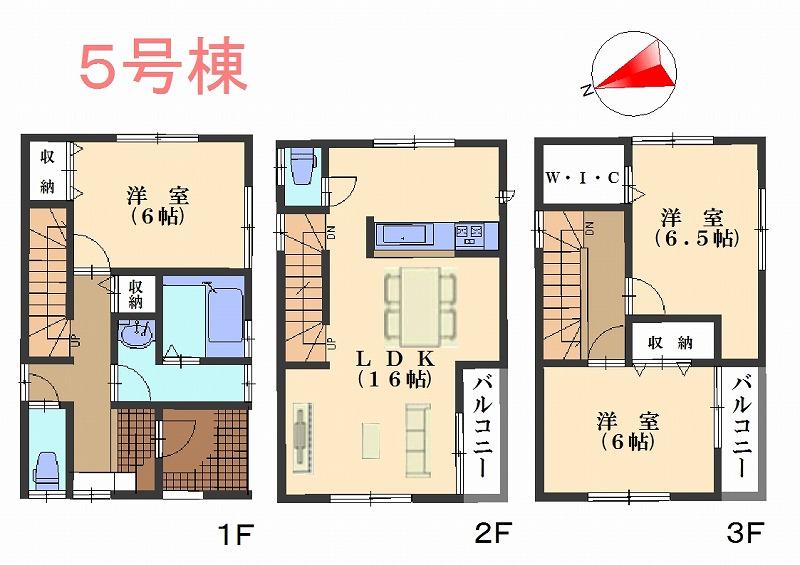 (5 Building), Price 38,800,000 yen, 3LDK, Land area 72.98 sq m , Building area 91.07 sq m
(5号棟)、価格3880万円、3LDK、土地面積72.98m2、建物面積91.07m2
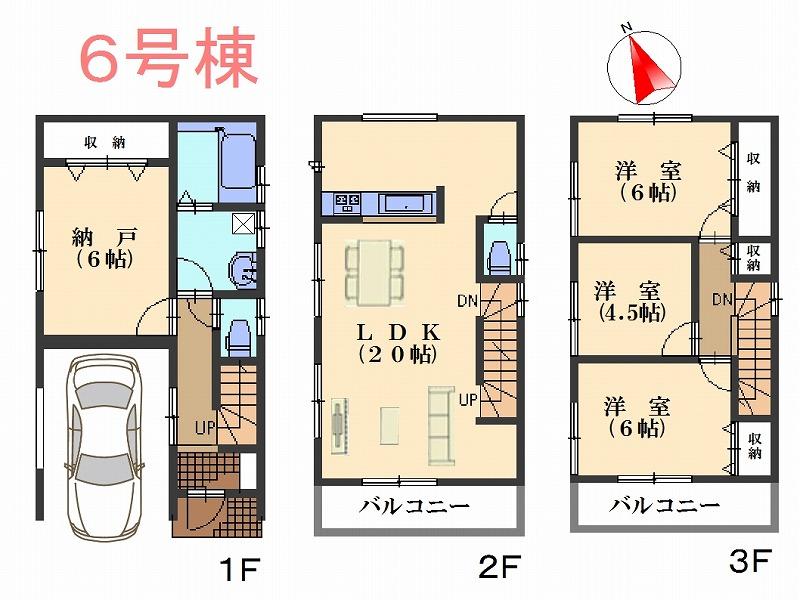 (6 Building), Price 42,800,000 yen, 3LDK+S, Land area 64.65 sq m , Building area 113.44 sq m
(6号棟)、価格4280万円、3LDK+S、土地面積64.65m2、建物面積113.44m2
Shopping centreショッピングセンター 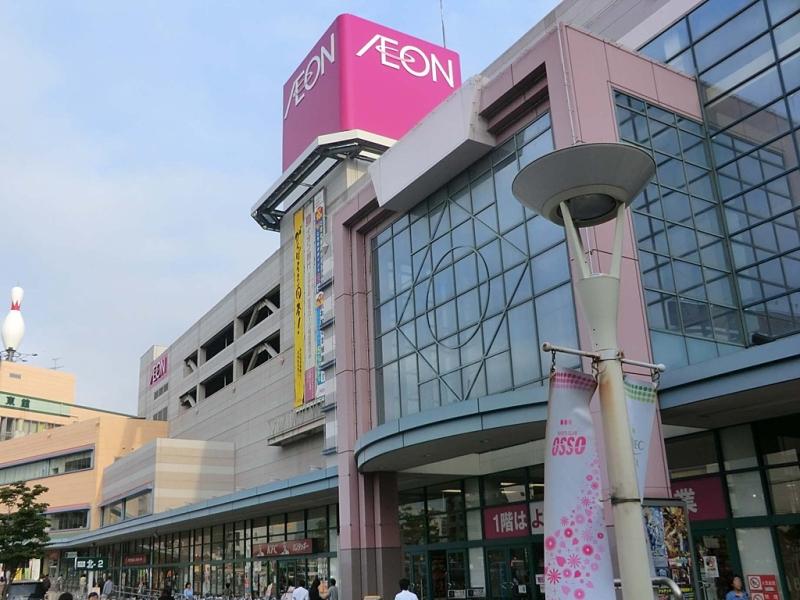 900m until ion Minamisuna shop
イオン南砂店まで900m
Primary school小学校 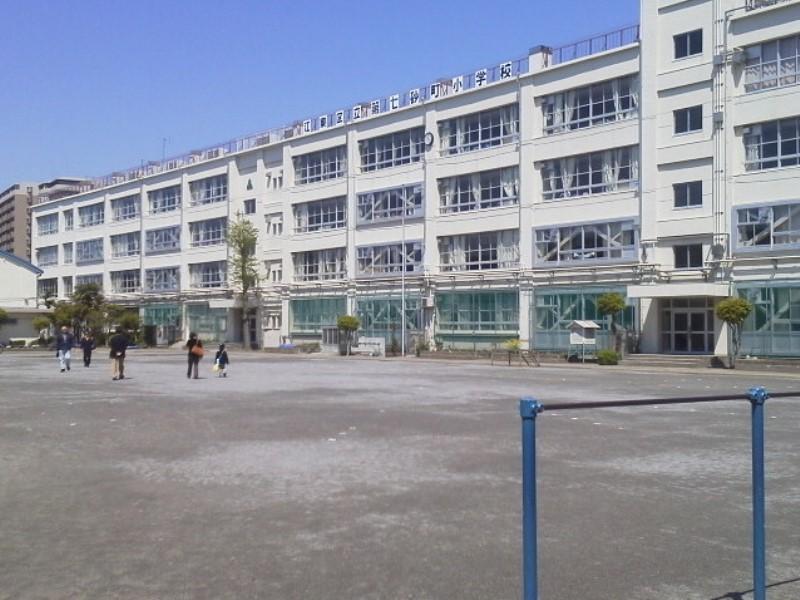 Seventh sand the town until the elementary school 409m
第七砂町小学校まで409m
Hospital病院 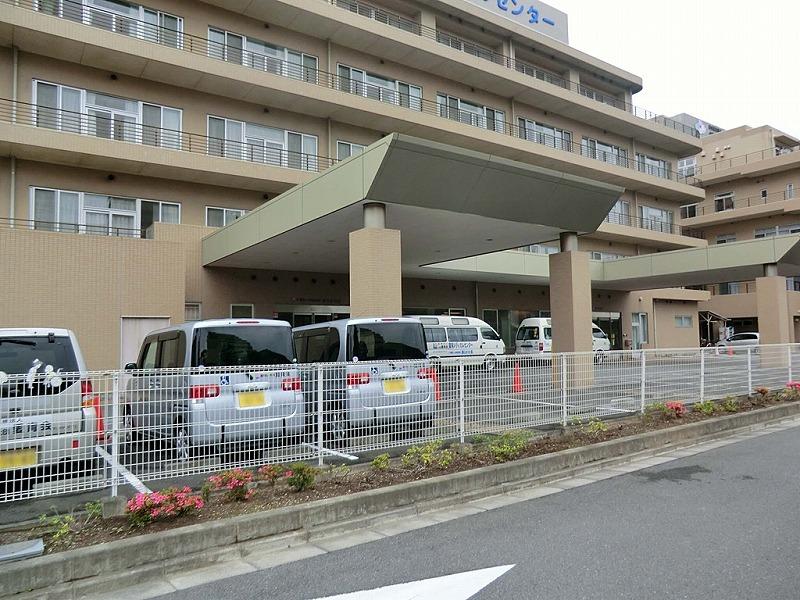 Aiwa to the hospital 169m
愛和病院まで169m
Park公園 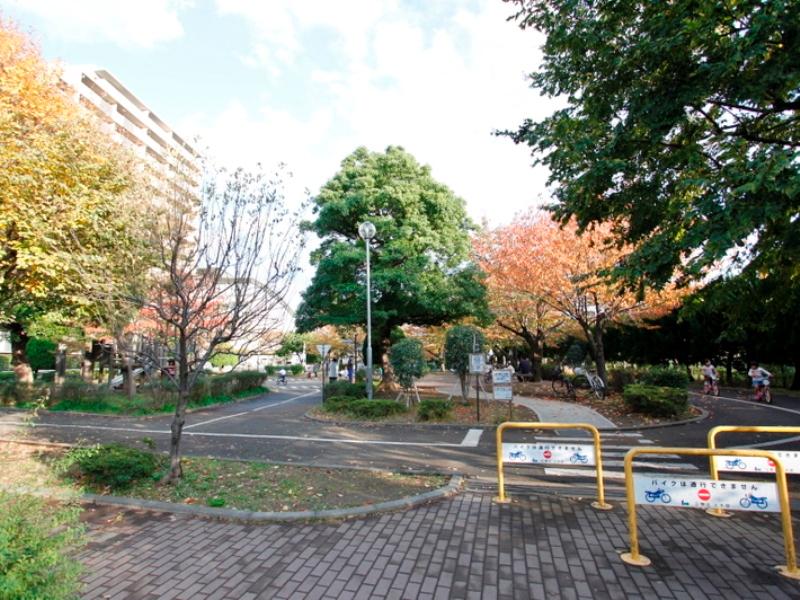 230m to Joto park
城東公園まで230m
Junior high school中学校 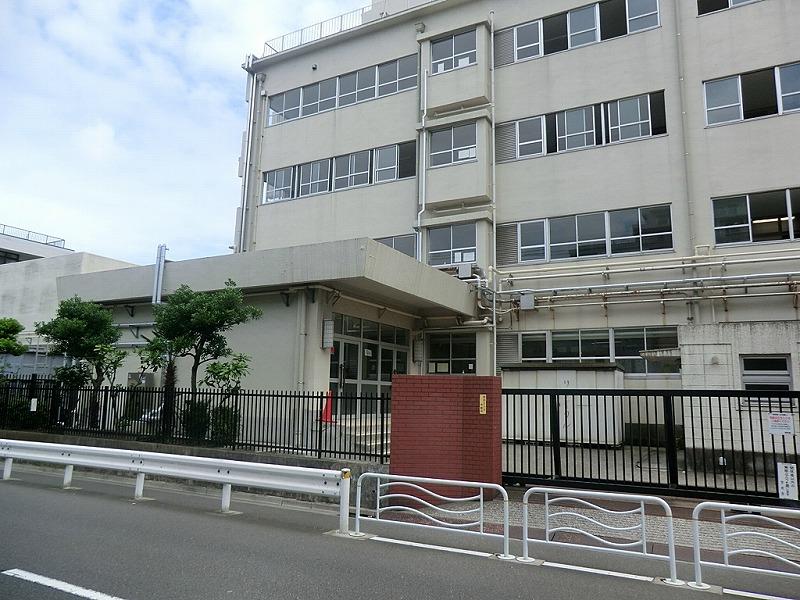 1230m to the second sand-cho junior high school
第二砂町中学校まで1230m
Kindergarten ・ Nursery幼稚園・保育園 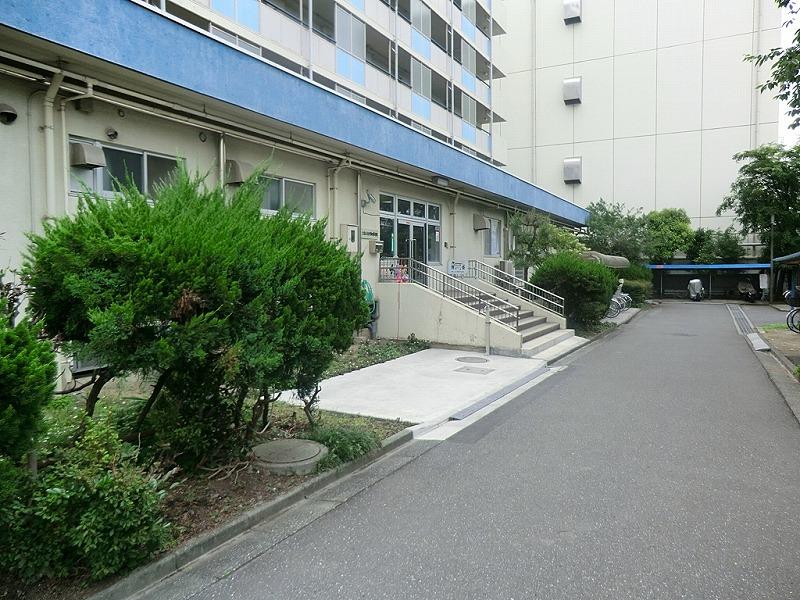 Higashisuna 450m until the fourth nursery
東砂第四保育園まで450m
Post office郵便局 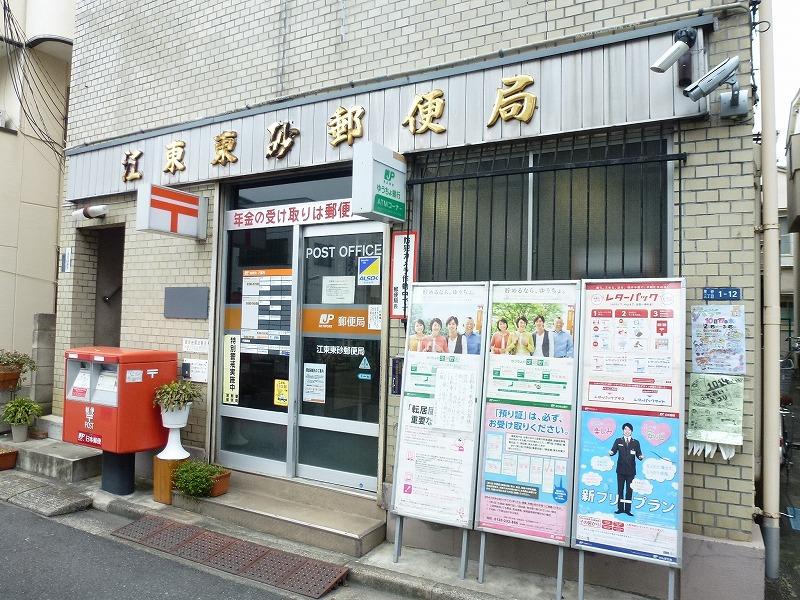 Higashisuna 80m until the post office
東砂郵便局まで80m
Supermarketスーパー 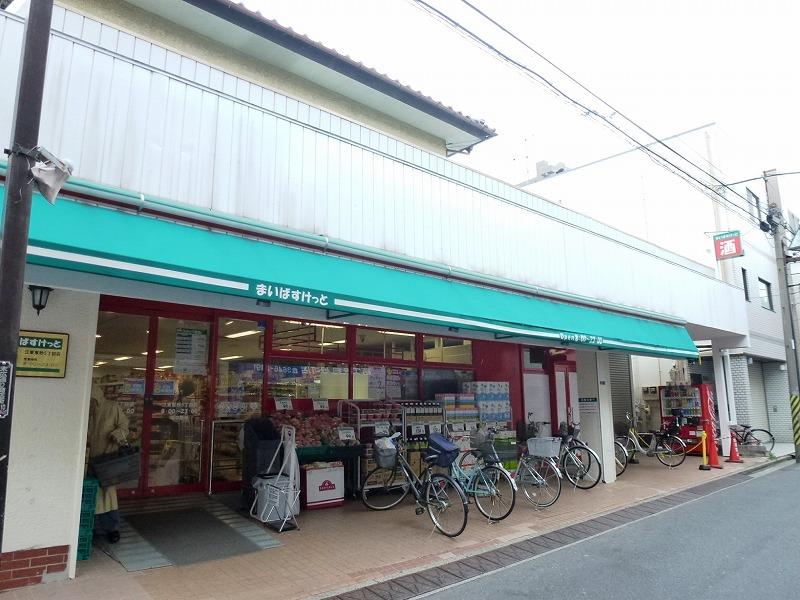 Until Maibasuketto 130m
まいばすけっとまで130m
Park公園 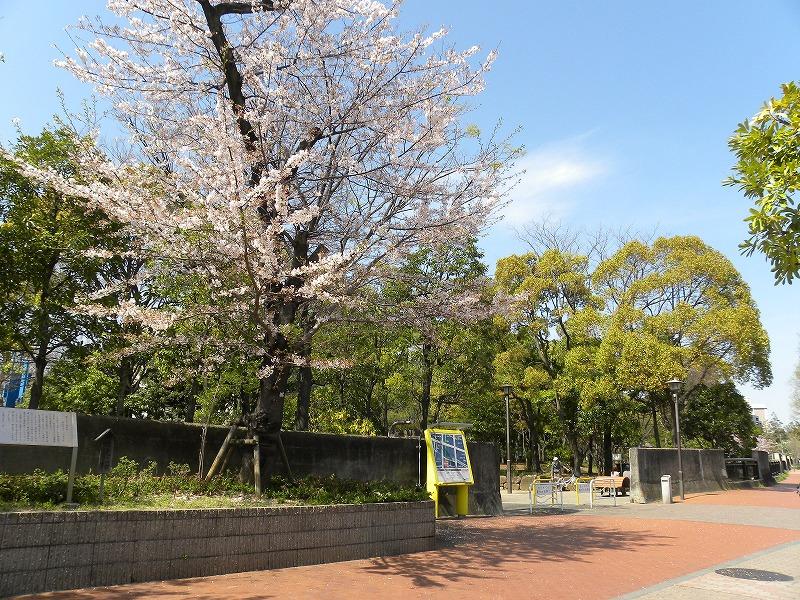 330m to Sendai Horikawa park
仙台堀川公園まで330m
Location
|
























