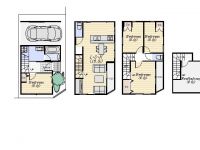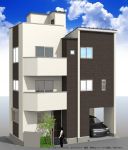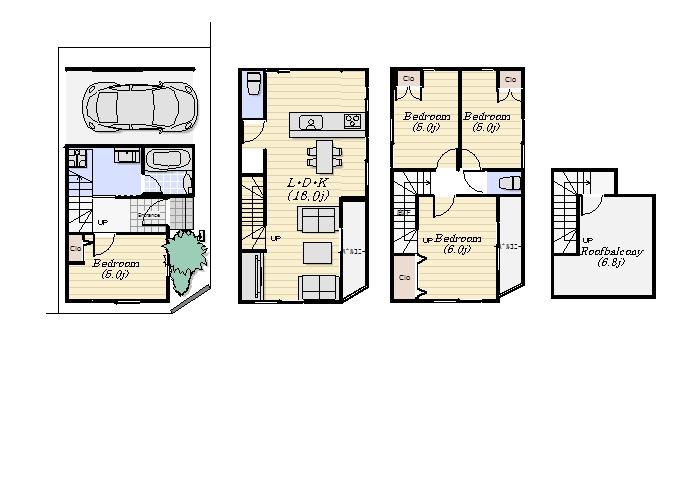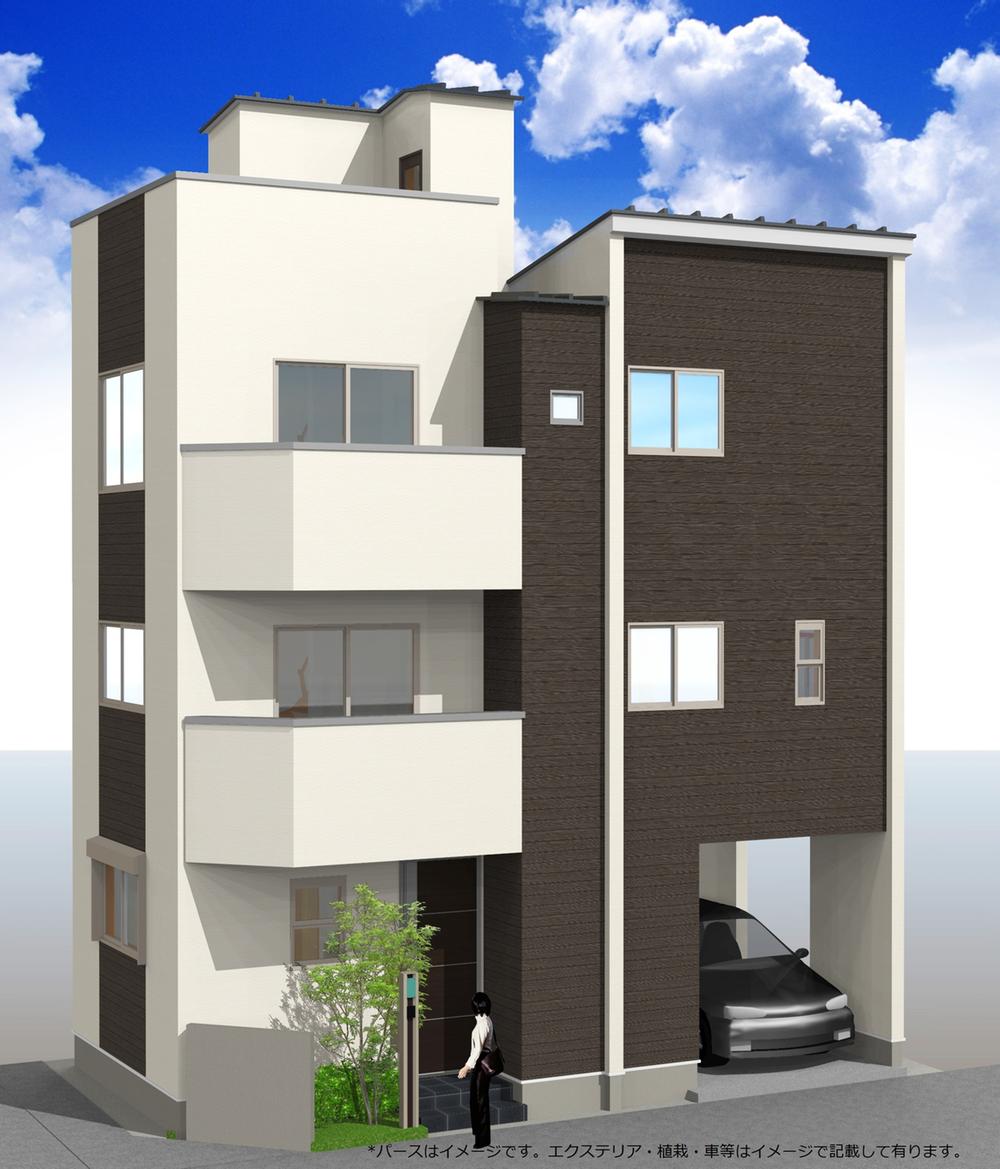|
|
Koto-ku, Tokyo
東京都江東区
|
|
Toei Shinjuku Line "Sumiyoshi" walk 13 minutes
都営新宿線「住吉」歩13分
|
|
Newly built single-family of the southeast corner lot. 4LDK of building area 107 square meters, roof balcony, Parking Lot. Until December is the color select possible consultation. Please feel free to contact us is building detail plan.
東南角地の新築戸建。建物面積107平米の4LDK、ルーフバルコニー、駐車場。12月まではカラーセレクト相談可能です。建物詳細プランはお気軽にお問合せください。
|
|
・ LDK is spacious 18.1 Pledge ・ Housed in the whole room ・ All room two-sided lighting ・ Landing on the second floor toilet before ・ Spacious wash room ・ Mizusen on the roof ・ Place the balcony entrance top ・ 3 floor 5 pledge, please consider seeing the correspondence possible all means local in the future of the partition.
・LDKは広々18.1帖・全居室に収納・全居室2面採光・2階トイレ前に踊場・広々洗面室・屋上には水詮・玄関上部にはバルコニーを配置・3階5帖は将来の間仕切りにも対応可ぜひ現地をご覧いただきご検討ください。
|
Features pickup 特徴ピックアップ | | Pre-ground survey / 2 along the line more accessible / Facing south / Yang per good / Siemens south road / Corner lot / Shaping land / 3 face lighting / Ventilation good / Three-story or more / All rooms are two-sided lighting / Flat terrain 地盤調査済 /2沿線以上利用可 /南向き /陽当り良好 /南側道路面す /角地 /整形地 /3面採光 /通風良好 /3階建以上 /全室2面採光 /平坦地 |
Price 価格 | | 51,800,000 yen 5180万円 |
Floor plan 間取り | | 4LDK 4LDK |
Units sold 販売戸数 | | 1 units 1戸 |
Total units 総戸数 | | 1 units 1戸 |
Land area 土地面積 | | 53.54 sq m (measured) 53.54m2(実測) |
Building area 建物面積 | | 107.12 sq m 107.12m2 |
Driveway burden-road 私道負担・道路 | | Nothing, South 3.7m width (contact the road width 5.2m), East 6m width (contact the road width 10.1m) 無、南3.7m幅(接道幅5.2m)、東6m幅(接道幅10.1m) |
Completion date 完成時期(築年月) | | March 2014 2014年3月 |
Address 住所 | | Koto-ku, Tokyo Ishijima 東京都江東区石島 |
Traffic 交通 | | Toei Shinjuku Line "Sumiyoshi" walk 13 minutes
Tokyo Metro Hanzomon "Sumiyoshi" walk 13 minutes
Tokyo Metro Tozai Line "Toyocho" walk 17 minutes 都営新宿線「住吉」歩13分
東京メトロ半蔵門線「住吉」歩13分
東京メトロ東西線「東陽町」歩17分
|
Related links 関連リンク | | [Related Sites of this company] 【この会社の関連サイト】 |
Person in charge 担当者より | | Responsible ShaKiyoshi Island Motohiro 担当者清島 基広 |
Contact お問い合せ先 | | (Yes) Ai Home TEL: 0800-603-2011 [Toll free] mobile phone ・ Also available from PHS
Caller ID is not notified
Please contact the "saw SUUMO (Sumo)"
If it does not lead, If the real estate company (有)アイホームTEL:0800-603-2011【通話料無料】携帯電話・PHSからもご利用いただけます
発信者番号は通知されません
「SUUMO(スーモ)を見た」と問い合わせください
つながらない方、不動産会社の方は
|
Building coverage, floor area ratio 建ぺい率・容積率 | | 70% ・ 300% 70%・300% |
Time residents 入居時期 | | April 2014 schedule 2014年4月予定 |
Land of the right form 土地の権利形態 | | Ownership 所有権 |
Structure and method of construction 構造・工法 | | Wooden three-story (framing method) 木造3階建(軸組工法) |
Construction 施工 | | (Ltd.) BLISS (株)BLISS |
Use district 用途地域 | | Semi-industrial 準工業 |
Other limitations その他制限事項 | | Setback: upon 3.89 sq m , Quasi-fire zones セットバック:要3.89m2、準防火地域 |
Overview and notices その他概要・特記事項 | | Contact: Kiyoshi Island Motohiro, Facilities: Public Water Supply, This sewage, City gas, Building confirmation number: No. 13ABNT030188, Parking: Garage 担当者:清島 基広、設備:公営水道、本下水、都市ガス、建築確認番号:第13ABNT030188号、駐車場:車庫 |
Company profile 会社概要 | | <Mediation> Governor of Tokyo (6) No. 062374 (Corporation) All Japan Real Estate Association (Corporation) metropolitan area real estate Fair Trade Council member (with) Ai Home Yubinbango135-0013 Koto-ku, Tokyo Senda 15-7 <仲介>東京都知事(6)第062374号(公社)全日本不動産協会会員 (公社)首都圏不動産公正取引協議会加盟(有)アイホーム〒135-0013 東京都江東区千田15-7 |



