New Homes » Kanto » Tokyo » Koto
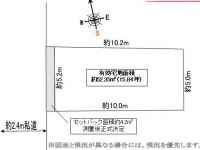 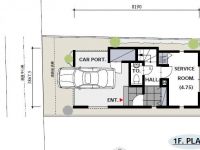
| | Koto-ku, Tokyo 東京都江東区 |
| Toei Shinjuku Line "Oshima" walk 10 minutes 都営新宿線「大島」歩10分 |
| Vacant lot passes, Flat to the station, Around traffic fewer, City gas 更地渡し、駅まで平坦、周辺交通量少なめ、都市ガス |
| Vacant lot passes, Flat to the station, Around traffic fewer, City gas 更地渡し、駅まで平坦、周辺交通量少なめ、都市ガス |
Features pickup 特徴ピックアップ | | Vacant lot passes / Flat to the station / Around traffic fewer / City gas 更地渡し /駅まで平坦 /周辺交通量少なめ /都市ガス | Price 価格 | | 19,800,000 yen 1980万円 | Building coverage, floor area ratio 建ぺい率・容積率 | | 60% ・ 160% 60%・160% | Sales compartment 販売区画数 | | 1 compartment 1区画 | Land area 土地面積 | | 52.35 sq m (registration) 52.35m2(登記) | Driveway burden-road 私道負担・道路 | | Share equity 61 sq m × (863 / 42537), West 2.4m width (contact the road width 5.2m) 共有持分61m2×(863/42537)、西2.4m幅(接道幅5.2m) | Land situation 土地状況 | | Furuya There vacant lot passes 古家有り更地渡し | Address 住所 | | Koto-ku, Tokyo Kitasuna 6 東京都江東区北砂6 | Traffic 交通 | | Toei Shinjuku Line "Oshima" walk 10 minutes 都営新宿線「大島」歩10分
| Person in charge 担当者より | | Rep arrow in 担当者中矢 | Contact お問い合せ先 | | Misawa Homes Tokyo Co., Ltd. Tokyo Branch real estate section TEL: 0800-603-0341 [Toll free] mobile phone ・ Also available from PHS
Caller ID is not notified
Please contact the "saw SUUMO (Sumo)"
If it does not lead, If the real estate company ミサワホーム東京(株)東京支社 不動産部TEL:0800-603-0341【通話料無料】携帯電話・PHSからもご利用いただけます
発信者番号は通知されません
「SUUMO(スーモ)を見た」と問い合わせください
つながらない方、不動産会社の方は
| Land of the right form 土地の権利形態 | | Ownership 所有権 | Building condition 建築条件 | | With 付 | Time delivery 引き渡し時期 | | Consultation 相談 | Land category 地目 | | Residential land 宅地 | Use district 用途地域 | | One dwelling 1種住居 | Other limitations その他制限事項 | | Setback: upon 4.2 sq m , Quasi-fire zones セットバック:要4.2m2、準防火地域 | Overview and notices その他概要・特記事項 | | Contact: arrow in, Facilities: Public Water Supply, This sewage, City gas 担当者:中矢、設備:公営水道、本下水、都市ガス | Company profile 会社概要 | | <Mediation> Minister of Land, Infrastructure and Transport (12) No. 001064 (one company) National Housing Industry Association (Corporation) metropolitan area real estate Fair Trade Council member Misawa Tokyo Co., Ltd. Tokyo Branch real estate section Yubinbango168-0072 Suginami-ku, Tokyo Takaidohigashi 2-4-5 <仲介>国土交通大臣(12)第001064号(一社)全国住宅産業協会会員 (公社)首都圏不動産公正取引協議会加盟ミサワホーム東京(株)東京支社 不動産部〒168-0072 東京都杉並区高井戸東2-4-5 |
Compartment figure区画図 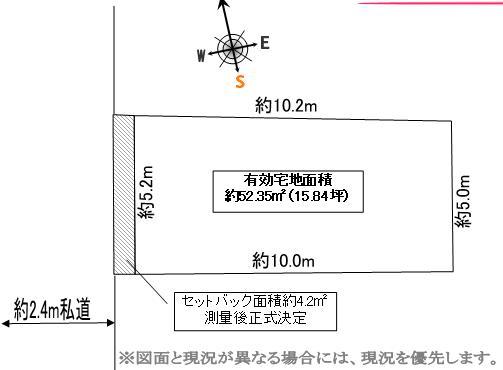 Land price 19,800,000 yen, Land area 52.35 sq m
土地価格1980万円、土地面積52.35m2
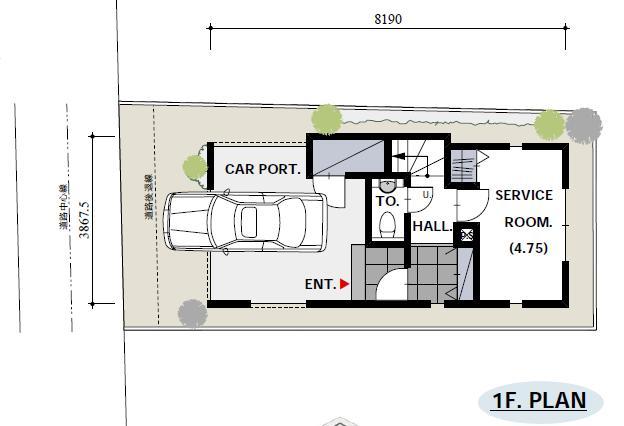 Building plan example (floor plan)
建物プラン例(間取り図)
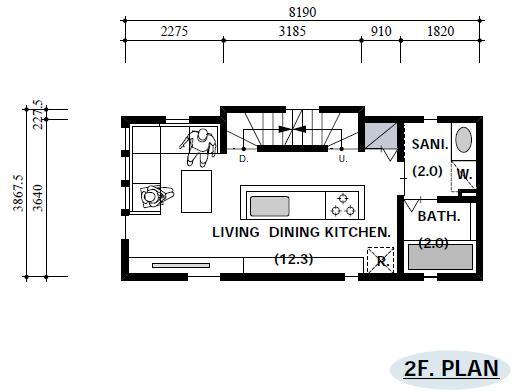 Building plan example (floor plan)
建物プラン例(間取り図)
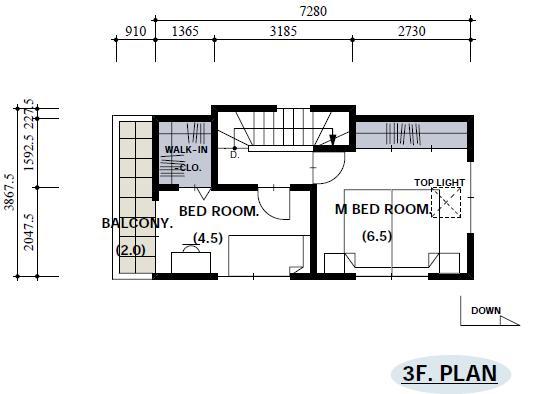 Building plan example (floor plan)
建物プラン例(間取り図)
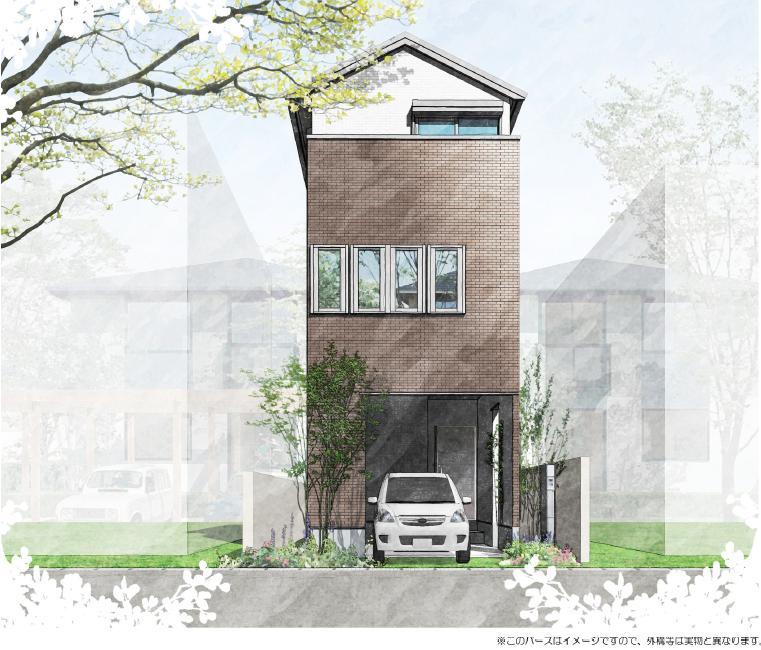 Building plan example (Perth ・ appearance)
建物プラン例(パース・外観)
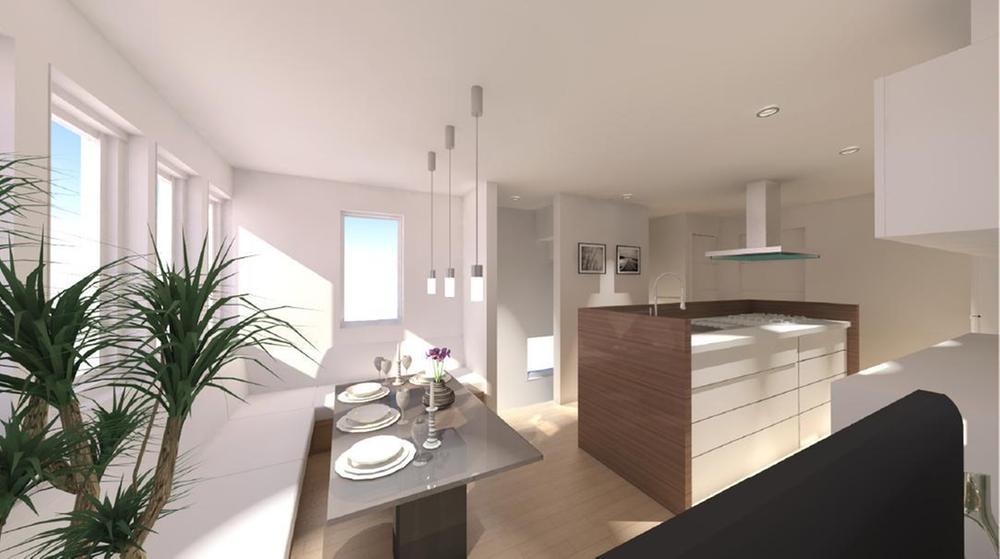 Building plan example (Perth ・ Introspection)
建物プラン例(パース・内観)
Location
|







