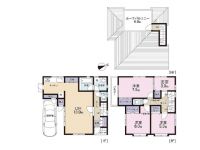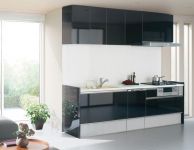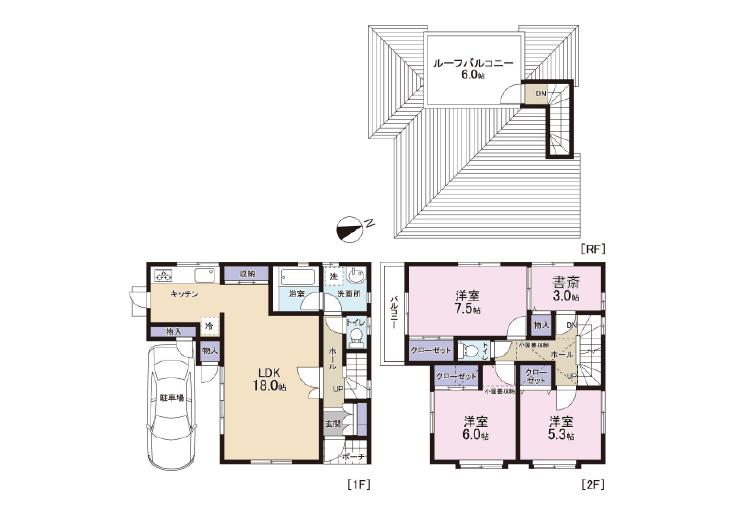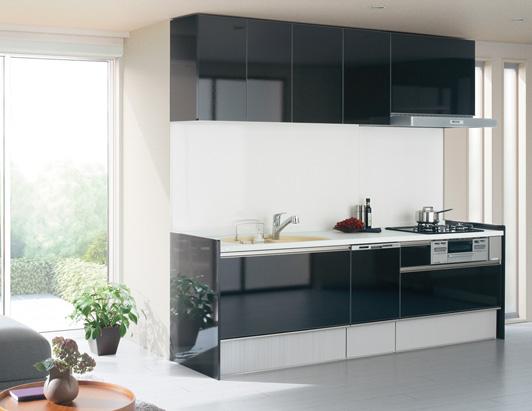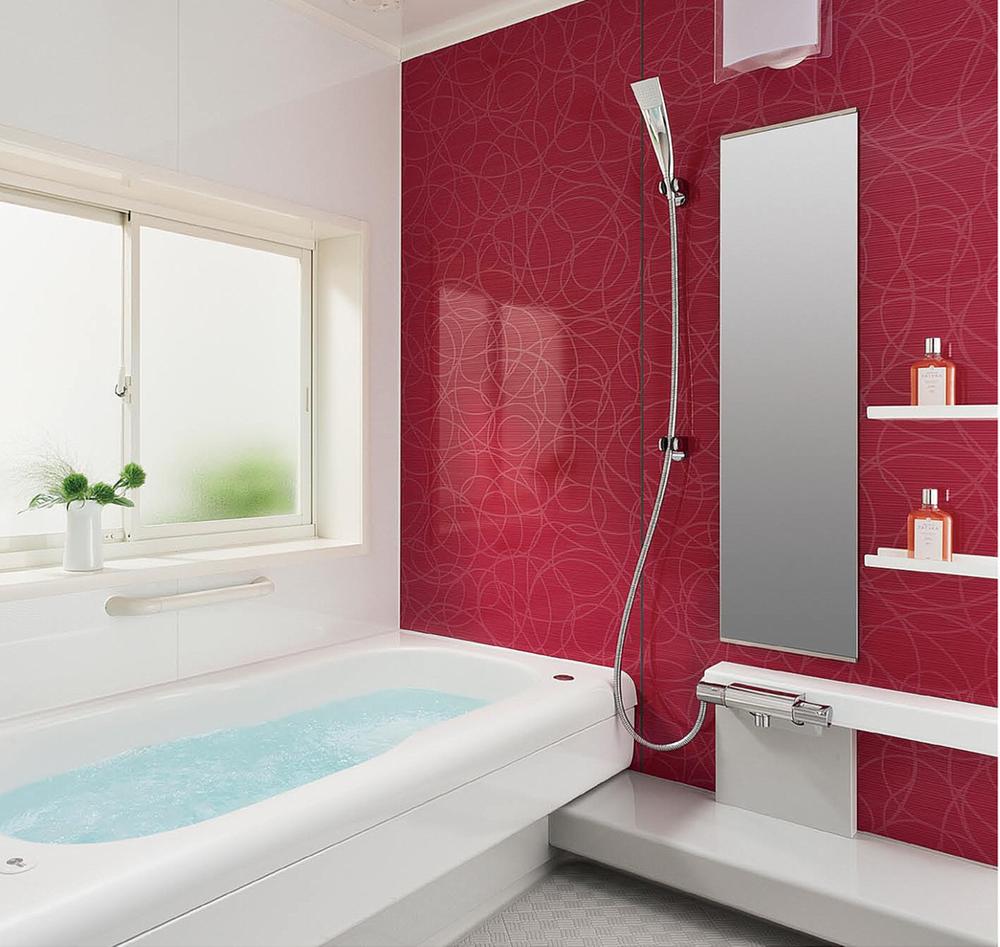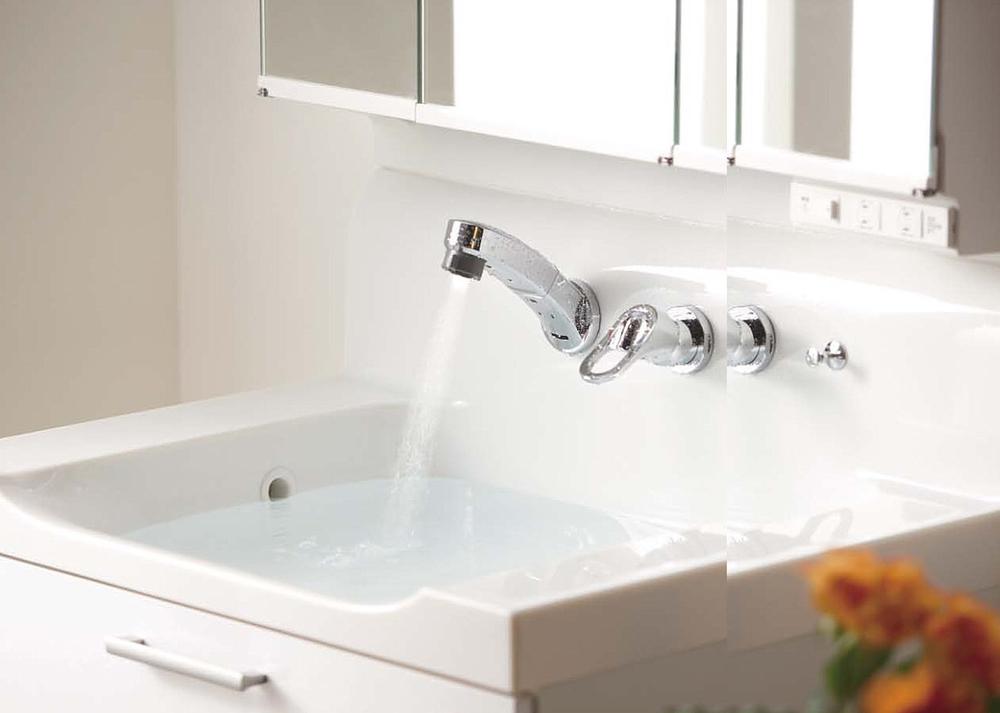|
|
Koto-ku, Tokyo
東京都江東区
|
|
Tokyo Metro Tozai Line "Minamisunamachi" walk 13 minutes
東京メトロ東西線「南砂町」歩13分
|
|
18 tatami mats of LDK to longing of the roof balcony. Floor plan of the ideal, which is also the husband study
憧れのルーフバルコニーに18畳のLDK。ご主人の書斎もある理想の間取り
|
|
The LDK floor heating, There are also two attic storage, Dish washing dryer in the kitchen, Equipped parking spaces are spacious also water purifier, Car supplies, Convenient storage compartment comes with two places for storage, such as leisure goods.
LDKには床暖房、屋根裏収納も2つあり、キッチンには食器洗乾燥機、浄水器も装備駐車スペースは広々、カー用品、レジャー用品などの収納に便利な物入れが2ヶ所付いてます。
|
Features pickup 特徴ピックアップ | | Pre-ground survey / LDK18 tatami mats or more / System kitchen / Bathroom Dryer / Yang per good / Washbasin with shower / Toilet 2 places / Bathroom 1 tsubo or more / 2-story / South balcony / Double-glazing / Otobasu / Warm water washing toilet seat / The window in the bathroom / TV monitor interphone / Ventilation good / All living room flooring / Dish washing dryer / Water filter / City gas / roof balcony / Attic storage / Floor heating 地盤調査済 /LDK18畳以上 /システムキッチン /浴室乾燥機 /陽当り良好 /シャワー付洗面台 /トイレ2ヶ所 /浴室1坪以上 /2階建 /南面バルコニー /複層ガラス /オートバス /温水洗浄便座 /浴室に窓 /TVモニタ付インターホン /通風良好 /全居室フローリング /食器洗乾燥機 /浄水器 /都市ガス /ルーフバルコニー /屋根裏収納 /床暖房 |
Price 価格 | | 52,800,000 yen 5280万円 |
Floor plan 間取り | | 3LDK + S (storeroom) 3LDK+S(納戸) |
Units sold 販売戸数 | | 1 units 1戸 |
Total units 総戸数 | | 1 units 1戸 |
Land area 土地面積 | | 84.02 sq m (25.41 tsubo) (Registration) 84.02m2(25.41坪)(登記) |
Building area 建物面積 | | 99.36 sq m (30.05 square meters) 99.36m2(30.05坪) |
Driveway burden-road 私道負担・道路 | | Nothing, West 4m width (contact the road width 9.4m) 無、西4m幅(接道幅9.4m) |
Completion date 完成時期(築年月) | | March 2014 2014年3月 |
Address 住所 | | Koto-ku, Tokyo Kitasuna 4 東京都江東区北砂4 |
Traffic 交通 | | Tokyo Metro Tozai Line "Minamisunamachi" walk 13 minutes
Toei Shinjuku Line "Oshima" walk 22 minutes
Toei Shinjuku Line "Nishi Ojima" walk 24 minutes 東京メトロ東西線「南砂町」歩13分
都営新宿線「大島」歩22分
都営新宿線「西大島」歩24分
|
Related links 関連リンク | | [Related Sites of this company] 【この会社の関連サイト】 |
Person in charge 担当者より | | [Regarding this property.] It will take delivery of before consumption tax up. 【この物件について】消費税アップ前のお引渡になります。 |
Contact お問い合せ先 | | (Ltd.) Ground housing TEL: 0800-603-8505 [Toll free] mobile phone ・ Also available from PHS
Caller ID is not notified
Please contact the "saw SUUMO (Sumo)"
If it does not lead, If the real estate company (株)アースハウジングTEL:0800-603-8505【通話料無料】携帯電話・PHSからもご利用いただけます
発信者番号は通知されません
「SUUMO(スーモ)を見た」と問い合わせください
つながらない方、不動産会社の方は
|
Building coverage, floor area ratio 建ぺい率・容積率 | | 80% ・ 240 percent 80%・240% |
Time residents 入居時期 | | March 2014 schedule 2014年3月予定 |
Land of the right form 土地の権利形態 | | Ownership 所有権 |
Structure and method of construction 構造・工法 | | Wooden 2-story (framing method) 木造2階建(軸組工法) |
Construction 施工 | | (Ltd.) Nanohana housing (株)なのはなハウジング |
Use district 用途地域 | | Commerce 商業 |
Other limitations その他制限事項 | | Setback: upon 6.1 sq m , Regulations have by the Landscape Act, Fire zones セットバック:要6.1m2、景観法による規制有、防火地域 |
Overview and notices その他概要・特記事項 | | Facilities: Public Water Supply, This sewage, City gas, Building confirmation number: the first 25 確申 architecture Koto No. 00061, Parking: car space 設備:公営水道、本下水、都市ガス、建築確認番号:第25確申建築江東区00061号、駐車場:カースペース |
Company profile 会社概要 | | <Mediation> Governor of Tokyo (9) No. 033773 (Corporation) Tokyo Metropolitan Government Building Lots and Buildings Transaction Business Association (Corporation) metropolitan area real estate Fair Trade Council member (Ltd.) Ground housing Yubinbango135-0003 Koto-ku, Tokyo Sarue 2-14-5 <仲介>東京都知事(9)第033773号(公社)東京都宅地建物取引業協会会員 (公社)首都圏不動産公正取引協議会加盟(株)アースハウジング〒135-0003 東京都江東区猿江2-14-5 |
