New Homes » Kanto » Tokyo » Koto
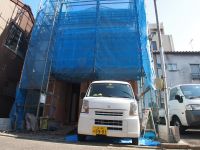 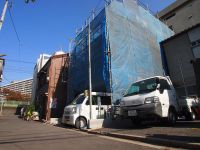
| | Koto-ku, Tokyo 東京都江東区 |
| JR Sobu Line "Kameido" walk 11 minutes JR総武線「亀戸」歩11分 |
| Corresponding to the flat-35S, 2 along the line more accessible, Face-to-face kitchen, Bathroom 1 tsubo or more, Dish washing dryer, Three-story or more, Floor heating フラット35Sに対応、2沿線以上利用可、対面式キッチン、浴室1坪以上、食器洗乾燥機、3階建以上、床暖房 |
| Corresponding to the flat-35S, 2 along the line more accessible, Face-to-face kitchen, Bathroom 1 tsubo or more, Dish washing dryer, Three-story or more, Floor heating フラット35Sに対応、2沿線以上利用可、対面式キッチン、浴室1坪以上、食器洗乾燥機、3階建以上、床暖房 |
Features pickup 特徴ピックアップ | | Corresponding to the flat-35S / 2 along the line more accessible / Face-to-face kitchen / Bathroom 1 tsubo or more / Dish washing dryer / Three-story or more / Floor heating フラット35Sに対応 /2沿線以上利用可 /対面式キッチン /浴室1坪以上 /食器洗乾燥機 /3階建以上 /床暖房 | Price 価格 | | 36,800,000 yen 3680万円 | Floor plan 間取り | | 4LDK 4LDK | Units sold 販売戸数 | | 1 units 1戸 | Total units 総戸数 | | 1 units 1戸 | Land area 土地面積 | | 64.76 sq m 64.76m2 | Building area 建物面積 | | 106.77 sq m 106.77m2 | Driveway burden-road 私道負担・道路 | | Nothing 無 | Completion date 完成時期(築年月) | | January 2014 2014年1月 | Address 住所 | | Koto-ku, Tokyo Kameido 4 東京都江東区亀戸4 | Traffic 交通 | | JR Sobu Line "Kameido" walk 11 minutes Kameidosen Tobu "Kameidosuijin" walk 7 minutes JR総武線「亀戸」歩11分東武亀戸線「亀戸水神」歩7分
| Person in charge 担当者より | | The person in charge Maruyama Yosuke 担当者丸山 陽介 | Contact お問い合せ先 | | TEL: 0800-600-6713 [Toll free] mobile phone ・ Also available from PHS
Caller ID is not notified
Please contact the "saw SUUMO (Sumo)"
If it does not lead, If the real estate company TEL:0800-600-6713【通話料無料】携帯電話・PHSからもご利用いただけます
発信者番号は通知されません
「SUUMO(スーモ)を見た」と問い合わせください
つながらない方、不動産会社の方は
| Expenses 諸費用 | | Rent: 20,490 yen / Month 地代:2万490円/月 | Building coverage, floor area ratio 建ぺい率・容積率 | | 60% ・ 300% 60%・300% | Time residents 入居時期 | | 2 months after the contract 契約後2ヶ月 | Land of the right form 土地の権利形態 | | Leasehold (Old), Leasehold period new 20 years 賃借権(旧)、借地期間新規20年 | Structure and method of construction 構造・工法 | | Wooden three-story 木造3階建 | Use district 用途地域 | | Semi-industrial 準工業 | Overview and notices その他概要・特記事項 | | Contact: Maruyama Yosuke, Building confirmation number: first H25SHC101637, Parking: Garage 担当者:丸山 陽介、建築確認番号:第H25SHC101637、駐車場:車庫 | Company profile 会社概要 | | <Mediation> Governor of Tokyo (6) No. 061367 (Corporation) All Japan Real Estate Association (Corporation) metropolitan area real estate Fair Trade Council member (stock) Yamato ・ Actus Koenji headquarters Division 1 Yubinbango166-0002 Suginami-ku, Tokyo Koenjikita 2-3-16 Actus Koenji building <仲介>東京都知事(6)第061367号(公社)全日本不動産協会会員 (公社)首都圏不動産公正取引協議会加盟(株)大和・アクタス高円寺本社 1課〒166-0002 東京都杉並区高円寺北2-3-16 アクタス高円寺ビル |
Local appearance photo現地外観写真 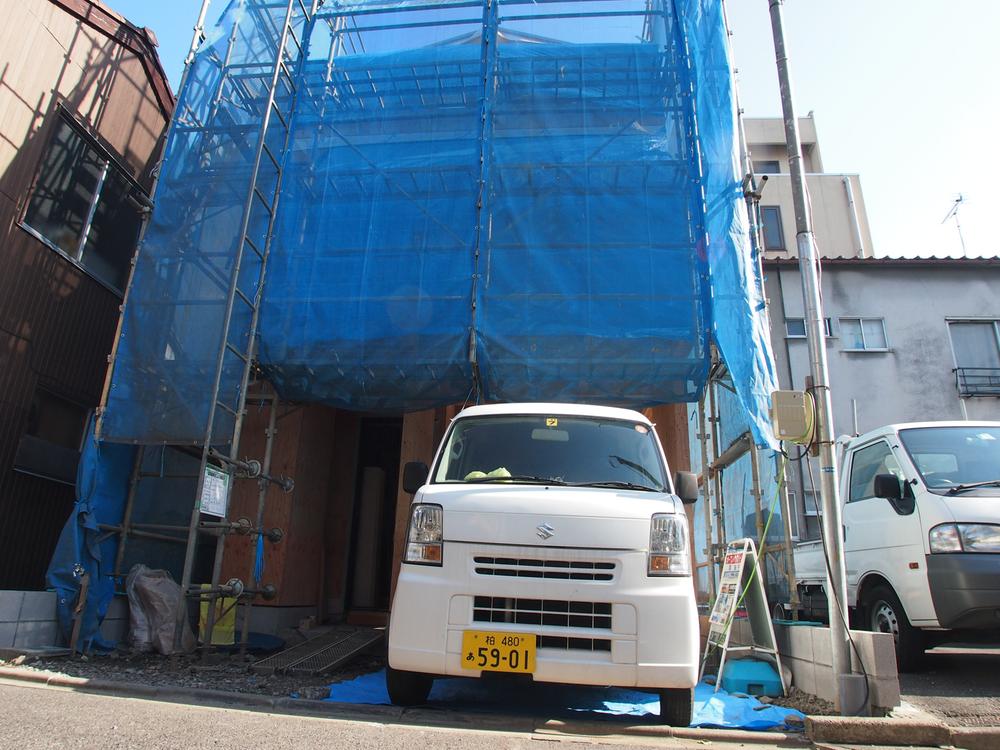 Local (11 May 2013) Shooting
現地(2013年11月)撮影
Local photos, including front road前面道路含む現地写真 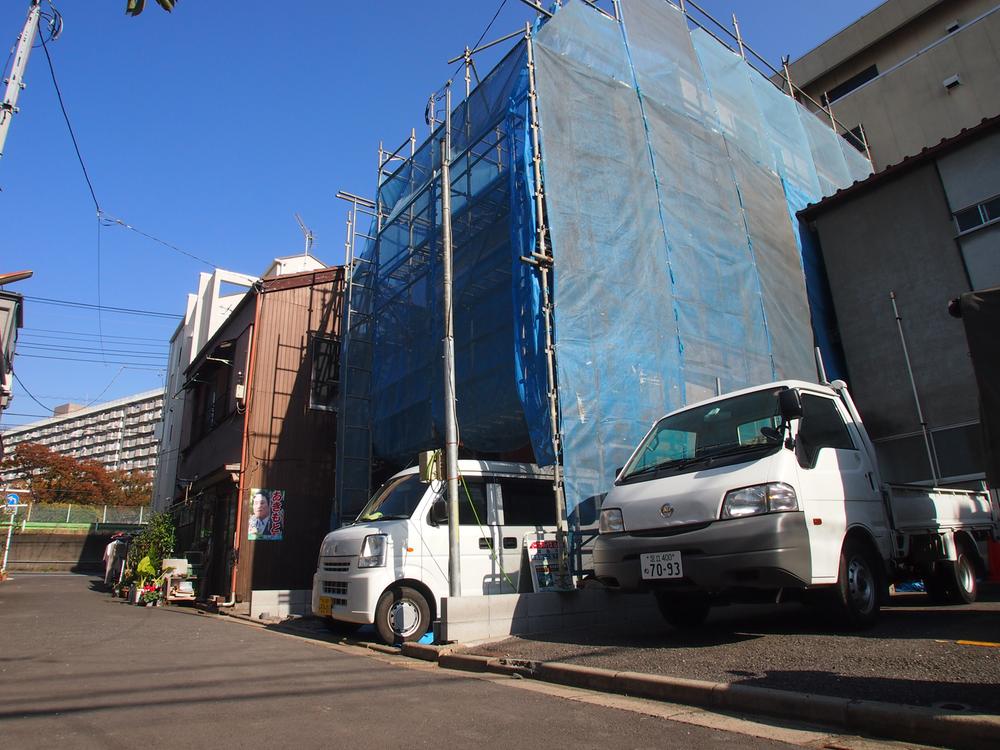 Local (11 May 2013) Shooting
現地(2013年11月)撮影
Non-living roomリビング以外の居室 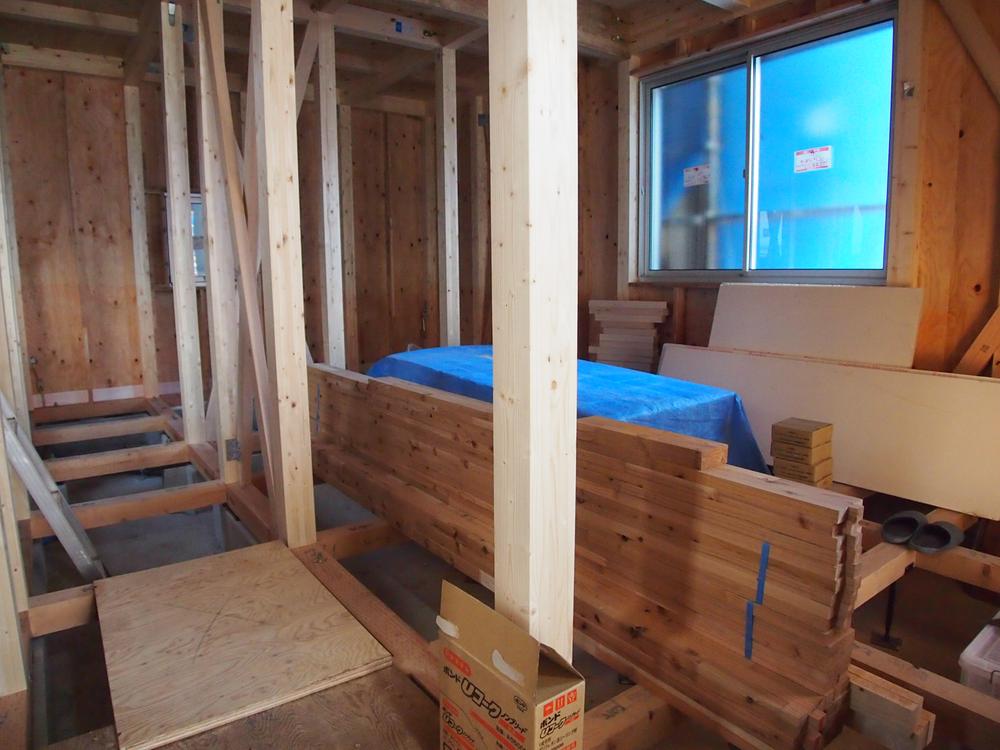 Indoor (11 May 2013) Shooting
室内(2013年11月)撮影
Floor plan間取り図 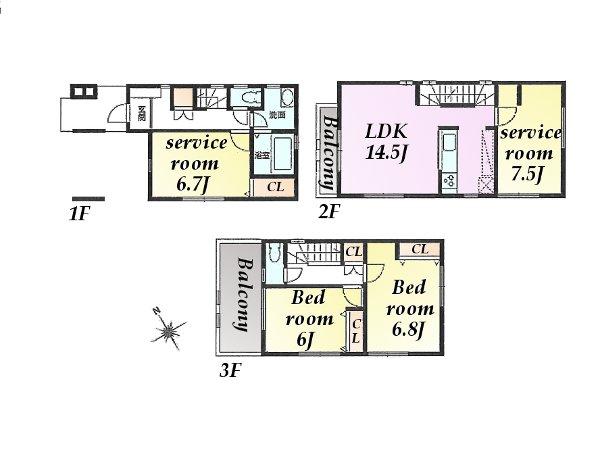 36,800,000 yen, 4LDK, Land area 64.76 sq m , Building area 106.77 sq m
3680万円、4LDK、土地面積64.76m2、建物面積106.77m2
Station駅 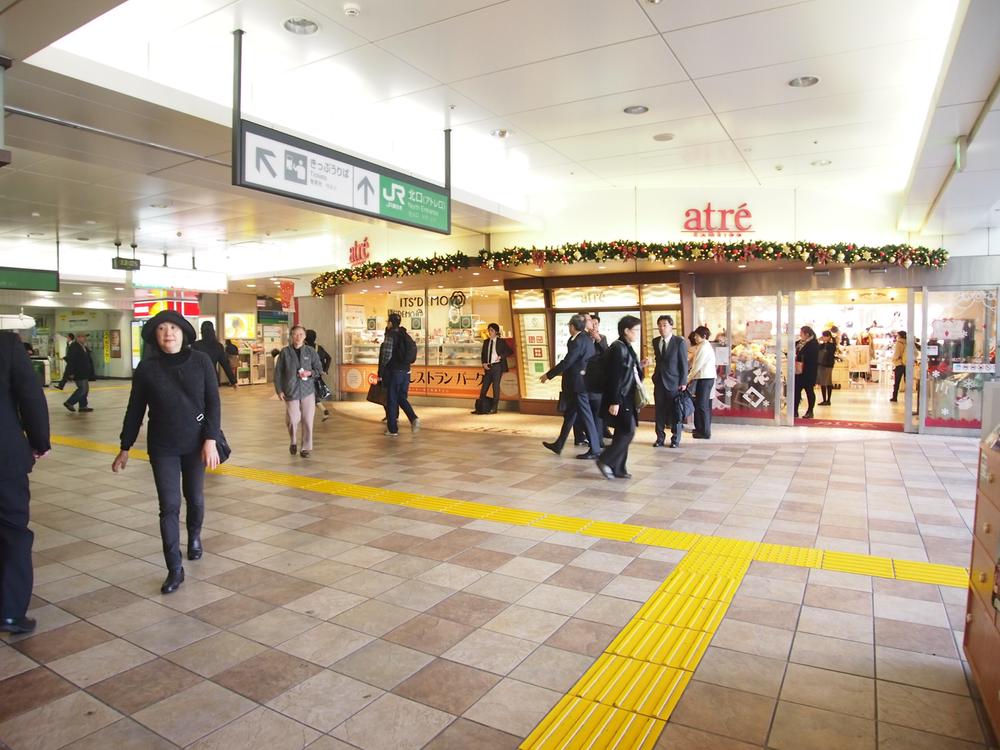 880m to Kameido Station
亀戸駅まで880m
Compartment figure区画図 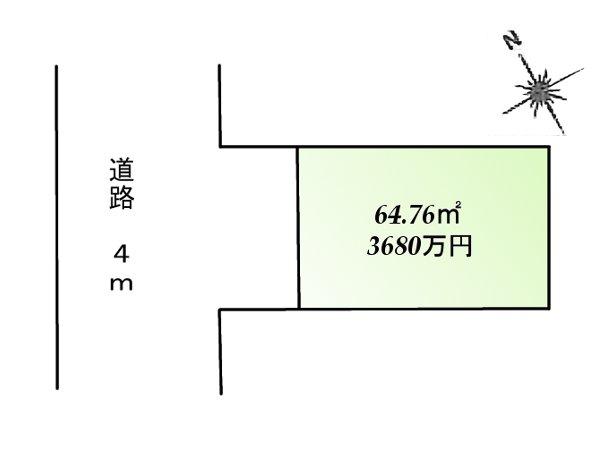 36,800,000 yen, 4LDK, Land area 64.76 sq m , Building area 106.77 sq m
3680万円、4LDK、土地面積64.76m2、建物面積106.77m2
Station駅 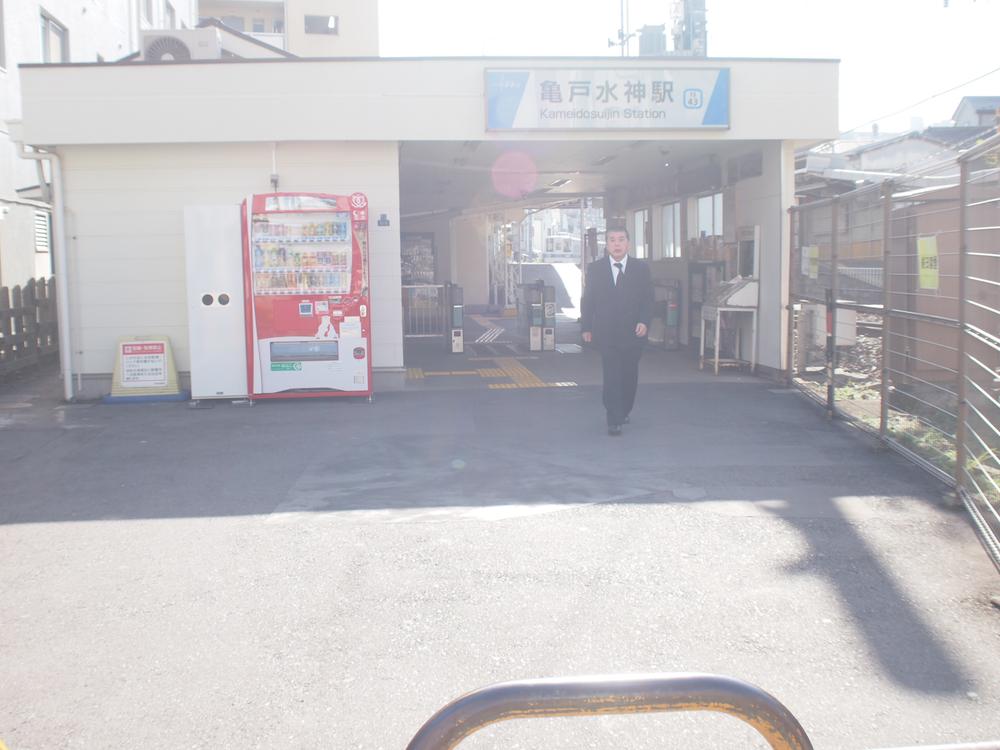 Until Kameidosuijin 560m
亀戸水神まで560m
Location
|








