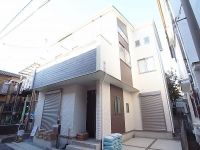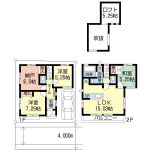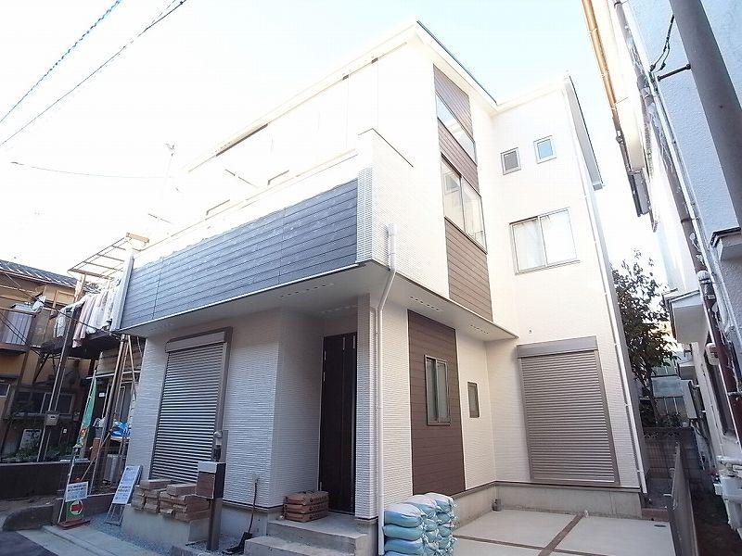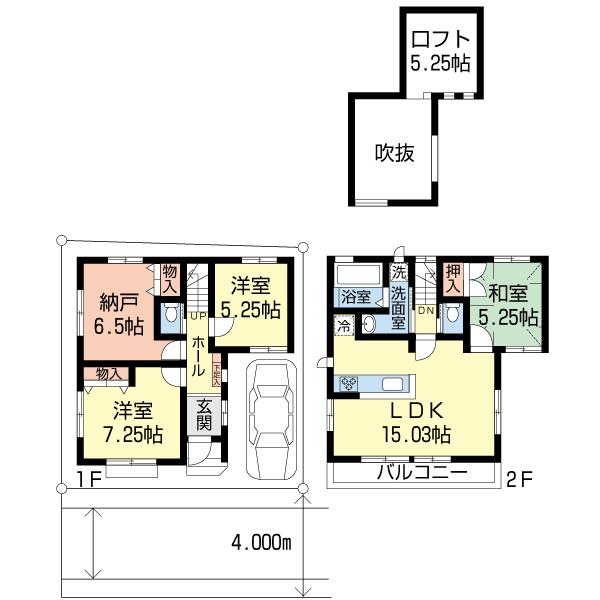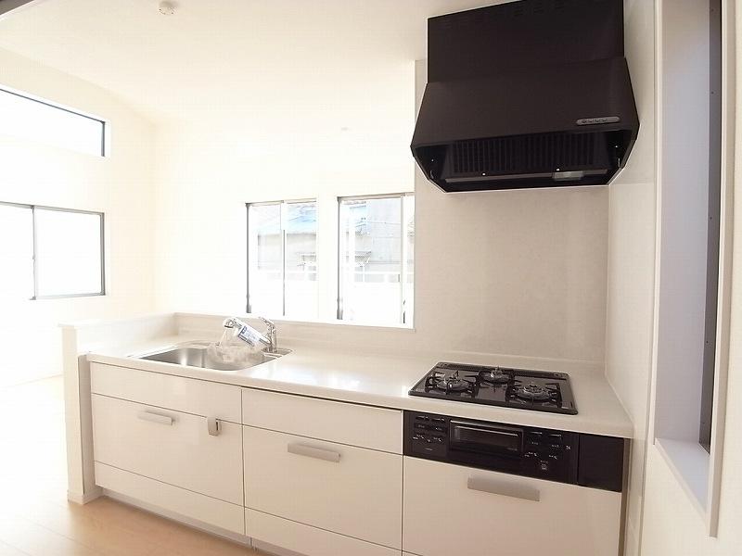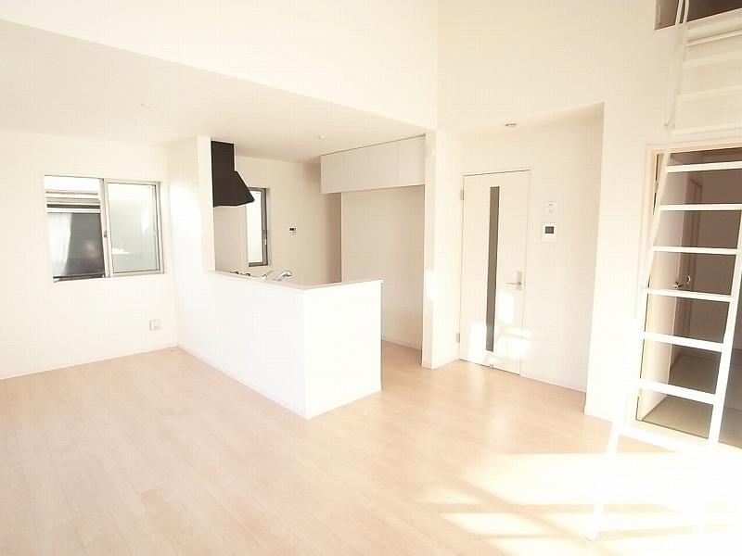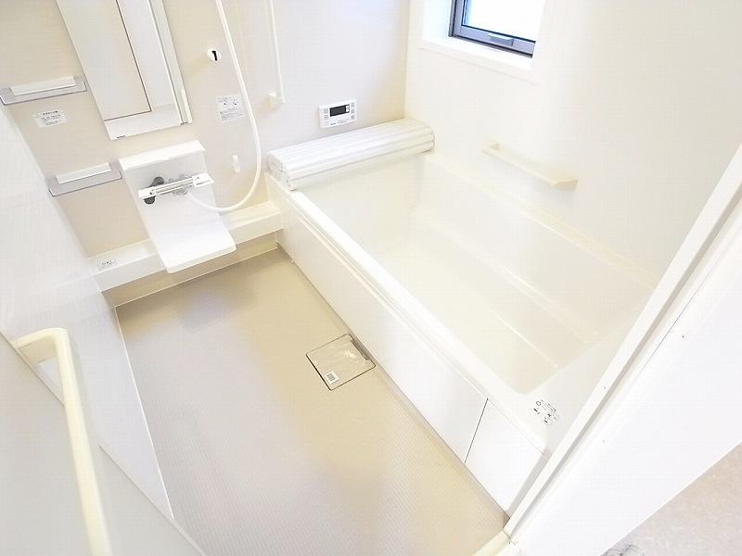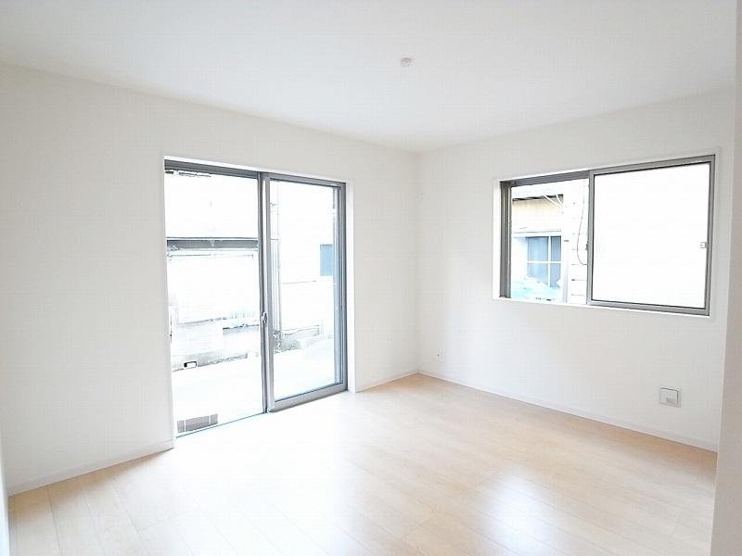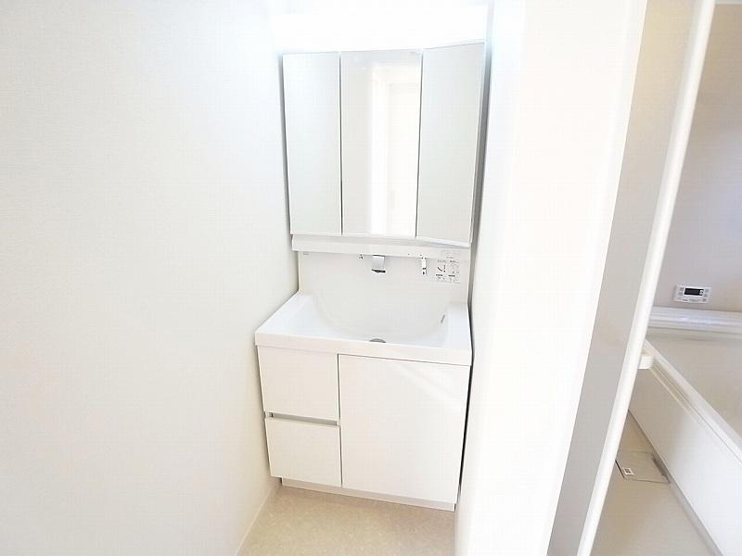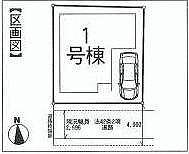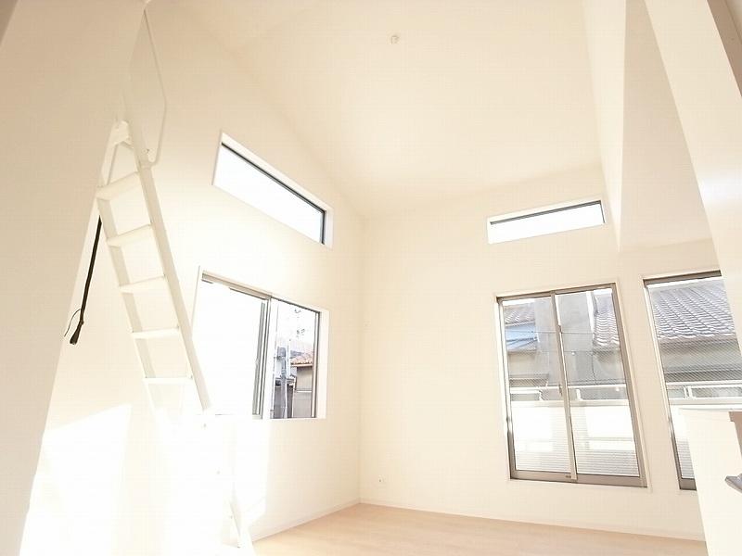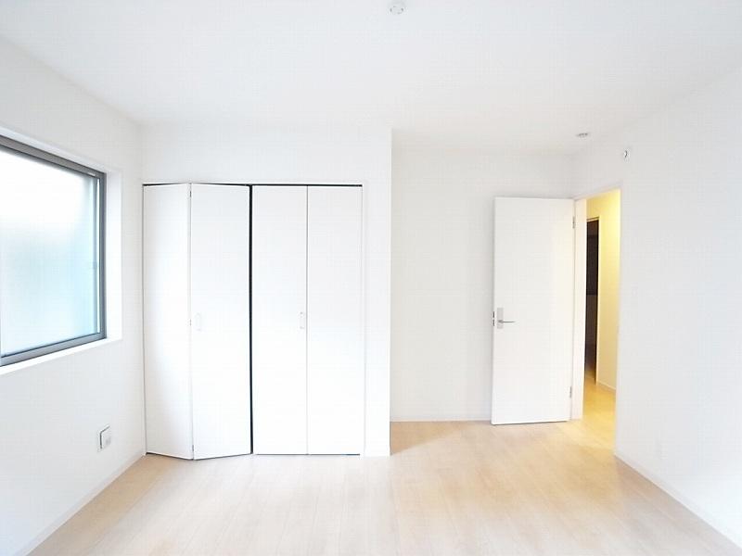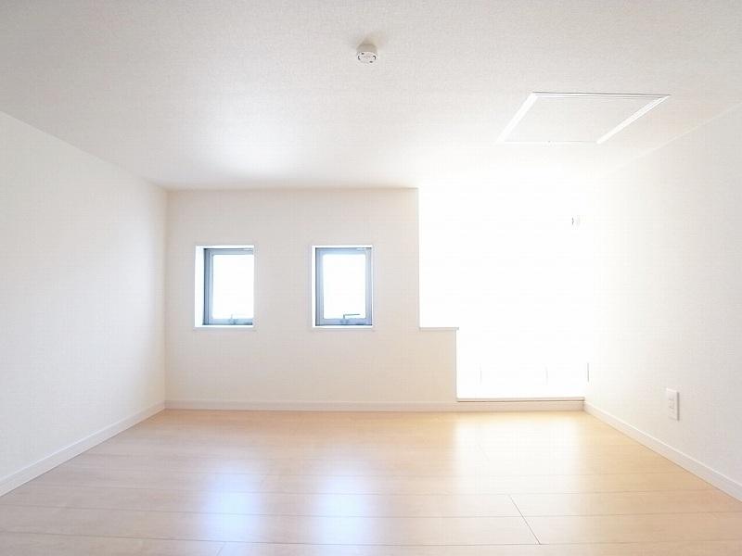|
|
Koto-ku, Tokyo
東京都江東区
|
|
Toei Shinjuku Line "Higashi-Ojima" walk 20 minutes
都営新宿線「東大島」歩20分
|
|
Monthly 101,751 yen ~ (Resona Bank) is to 4LDK counter kitchen LDK has become a space that was adopted spacious loft and stairwell
月々101751円 ~ (りそな銀行)4LDKカウンターキッチンLDKにはロフトと吹き抜けを採用広々とした空間になっています
|
|
In 5.25 Pledge of 10 year warranty enhancement with car space and facilities flat 35S corresponding House plus Housing Defect insurance adopted performance evaluation report (building insurance coverage by a third party) of loft with south balcony peace of mind in the living room atrium, 5 highest grade acquisition of the item Seismic grade Wind-resistant grade Degradation measures grade (structural framework, etc.) Formaldehyde divergence grade Maintenance measures grade design house performance evaluation report acquisition construction housing performance evaluation report acquisition
リビング吹抜けで5.25帖のロフト付き南側バルコニー安心の10年保証付きカースペース付充実した設備フラット35S対応ハウスプラス住宅瑕疵保険採用(第三者による建物保険付保)性能評価書において、5項目の最高等級取得 耐震等級 耐風等級 劣化対策等級(構造躯体等) ホルムアルデヒド発散等級 維持管理対策等級設計住宅性能評価書取得建設住宅性能評価書取得
|
Features pickup 特徴ピックアップ | | Construction housing performance with evaluation / Design house performance with evaluation / Corresponding to the flat-35S / Vibration Control ・ Seismic isolation ・ Earthquake resistant / Seismic fit / Riverside / Super close / Facing south / System kitchen / Bathroom Dryer / LDK15 tatami mats or more / Japanese-style room / Shaping land / Face-to-face kitchen / 2-story / South balcony / Otobasu / loft / High-function toilet / City gas / Maintained sidewalk 建設住宅性能評価付 /設計住宅性能評価付 /フラット35Sに対応 /制震・免震・耐震 /耐震適合 /リバーサイド /スーパーが近い /南向き /システムキッチン /浴室乾燥機 /LDK15畳以上 /和室 /整形地 /対面式キッチン /2階建 /南面バルコニー /オートバス /ロフト /高機能トイレ /都市ガス /整備された歩道 |
Event information イベント情報 | | Local guide Board (Please be sure to ask in advance) schedule / Every Saturday, Sunday and public holidays time / 9:00 ~ 18:00 現地案内会(事前に必ずお問い合わせください)日程/毎週土日祝時間/9:00 ~ 18:00 |
Price 価格 | | 36 million yen 3600万円 |
Floor plan 間取り | | 4LDK 4LDK |
Units sold 販売戸数 | | 1 units 1戸 |
Land area 土地面積 | | 76.97 sq m (23.28 tsubo) (Registration) 76.97m2(23.28坪)(登記) |
Building area 建物面積 | | 87.62 sq m (26.50 tsubo) (measured) 87.62m2(26.50坪)(実測) |
Driveway burden-road 私道負担・道路 | | Nothing, South 4m width (contact the road width 10m) 無、南4m幅(接道幅10m) |
Completion date 完成時期(築年月) | | November 2013 2013年11月 |
Address 住所 | | Koto-ku, Tokyo Higashisuna 5-8 東京都江東区東砂5-8 |
Traffic 交通 | | Toei Shinjuku Line "Higashi-Ojima" walk 20 minutes
Tokyo Metro Tozai Line "Minamisunamachi" walk 26 minutes
Toei Shinjuku Line "Oshima" walk 29 minutes 都営新宿線「東大島」歩20分
東京メトロ東西線「南砂町」歩26分
都営新宿線「大島」歩29分
|
Related links 関連リンク | | [Related Sites of this company] 【この会社の関連サイト】 |
Person in charge 担当者より | | Rep Kanemoto AkiraOsamu Age: 30 Daigyokai experience: work experience in the seven years the bank also we try to help that take advantage of the fully. Speed of response also is selling Watakushi. 担当者金本 昌修年齢:30代業界経験:7年銀行での職務経験も存分に活かしたお手伝いを心がけております。レスポンスの速さもわたくしの売りです。 |
Contact お問い合せ先 | | TEL: 0120-244021 [Toll free] Please contact the "saw SUUMO (Sumo)" TEL:0120-244021【通話料無料】「SUUMO(スーモ)を見た」と問い合わせください |
Building coverage, floor area ratio 建ぺい率・容積率 | | 60% ・ 240 percent 60%・240% |
Time residents 入居時期 | | 1 month after the contract 契約後1ヶ月 |
Land of the right form 土地の権利形態 | | Ownership 所有権 |
Structure and method of construction 構造・工法 | | Wooden 2-story (framing method) 木造2階建(軸組工法) |
Use district 用途地域 | | Semi-industrial 準工業 |
Other limitations その他制限事項 | | Height district, Quasi-fire zones 高度地区、準防火地域 |
Overview and notices その他概要・特記事項 | | Contact: Kanemoto AkiraOsamu, Facilities: Public Water Supply, This sewage, City gas, Building confirmation number: HPA-13-03664-1, Parking: car space 担当者:金本 昌修、設備:公営水道、本下水、都市ガス、建築確認番号:HPA-13-03664-1、駐車場:カースペース |
Company profile 会社概要 | | <Mediation> Governor of Tokyo (1) No. 094093 (Corporation) All Japan Real Estate Association (Corporation) metropolitan area real estate Fair Trade Council member (Ltd.) Central property Yubinbango103-0028, Chuo-ku, Tokyo Yaesu 1-7-7 <仲介>東京都知事(1)第094093号(公社)全日本不動産協会会員 (公社)首都圏不動産公正取引協議会加盟(株)中央プロパティー〒103-0028 東京都中央区八重洲1-7-7 |
