New Homes » Kanto » Tokyo » Koto
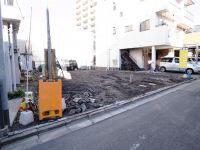 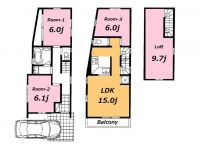
| | Koto-ku, Tokyo 東京都江東区 |
| Tokyo Metro Tozai Line "Minamisunamachi" walk 11 minutes 東京メトロ東西線「南砂町」歩11分 |
| [Huge shopping facilities and high-rise apartment, etc., Advanced living environment advance of redevelopment] 【巨大ショッピング施設や高層マンションなど、再開発の進む先進的な住環境】 |
| ■ 2-story house is easy to life! 9.7 Pledge of loft You can use it in a variety of applications ■ It adopted the vibration control structure, Earthquake is high design of safety to protect themselves from such ■ Yang per well per south road! Because the north is also a passage, Excellent you in bright and airy ~ ~ ~ ~ ~ ~ ~ ~ ~ ~ ~ ~ ~ ~ ~ ~ ~ ~ ~ ~ ~ ~ ~ ~ ~ ~ ~ ~ ~ ~ ~ ~ ~ ~ ~ ~ ~ ~ ~ ~ Yotsuya office new OPEN! Staff who are familiar with Tokyo will be happy to guide you CFP certified person born in a major insurance company ・ Primary FP ・ Primary architect is staffed realistic Partners will be total support your home purchase and financial planning and life plan ■生活のし易い2階建住宅! 9.7帖のロフトは様々な用途にお使い頂けます■制震構造を採用し、地震などから身を守る安全性の高い設計です■南道路につき陽当り良好!北側も通路となっているため、明るく開放感に優れます ~ ~ ~ ~ ~ ~ ~ ~ ~ ~ ~ ~ ~ ~ ~ ~ ~ ~ ~ ~ ~ ~ ~ ~ ~ ~ ~ ~ ~ ~ ~ ~ ~ ~ ~ ~ ~ ~ ~ ~ 四谷オフィス新規OPEN!東京を熟知したスタッフがご案内させて頂きます大手保険会社出身のCFP認定者・1級FP・1級建築士が常駐していますリアルパートナーズはお客様の住宅購入&資金計画&ライフプランをトータルサポート致します |
Features pickup 特徴ピックアップ | | Pre-ground survey / 2 along the line more accessible / Facing south / System kitchen / Bathroom Dryer / Yang per good / Siemens south road / LDK15 tatami mats or more / Face-to-face kitchen / Toilet 2 places / Bathroom 1 tsubo or more / 2-story / South balcony / Warm water washing toilet seat / loft / TV monitor interphone / Ventilation good / All living room flooring / Water filter / City gas 地盤調査済 /2沿線以上利用可 /南向き /システムキッチン /浴室乾燥機 /陽当り良好 /南側道路面す /LDK15畳以上 /対面式キッチン /トイレ2ヶ所 /浴室1坪以上 /2階建 /南面バルコニー /温水洗浄便座 /ロフト /TVモニタ付インターホン /通風良好 /全居室フローリング /浄水器 /都市ガス | Price 価格 | | 44,800,000 yen 4480万円 | Floor plan 間取り | | 3LDK 3LDK | Units sold 販売戸数 | | 1 units 1戸 | Land area 土地面積 | | 64.64 sq m (19.55 tsubo) (measured) 64.64m2(19.55坪)(実測) | Building area 建物面積 | | 75.12 sq m (22.72 tsubo) (measured) 75.12m2(22.72坪)(実測) | Driveway burden-road 私道負担・道路 | | 2.89 sq m , South 3.7m width 2.89m2、南3.7m幅 | Completion date 完成時期(築年月) | | March 2014 2014年3月 | Address 住所 | | Koto-ku, Tokyo Minamisuna 5 東京都江東区南砂5 | Traffic 交通 | | Tokyo Metro Tozai Line "Minamisunamachi" walk 11 minutes
Toei Shinjuku Line "Oshima" walk 28 minutes
Toei Shinjuku Line "Higashi-Ojima" walk 24 minutes 東京メトロ東西線「南砂町」歩11分
都営新宿線「大島」歩28分
都営新宿線「東大島」歩24分
| Person in charge 担当者より | | Rep Hirotaka Takeda 担当者竹田浩隆 | Contact お問い合せ先 | | TEL: 0800-602-6814 [Toll free] mobile phone ・ Also available from PHS
Caller ID is not notified
Please contact the "saw SUUMO (Sumo)"
If it does not lead, If the real estate company TEL:0800-602-6814【通話料無料】携帯電話・PHSからもご利用いただけます
発信者番号は通知されません
「SUUMO(スーモ)を見た」と問い合わせください
つながらない方、不動産会社の方は
| Building coverage, floor area ratio 建ぺい率・容積率 | | 60% ・ 240 percent 60%・240% | Time residents 入居時期 | | March 2014 schedule 2014年3月予定 | Land of the right form 土地の権利形態 | | Ownership 所有権 | Structure and method of construction 構造・工法 | | Wooden 2-story 木造2階建 | Use district 用途地域 | | Semi-industrial 準工業 | Overview and notices その他概要・特記事項 | | The person in charge: Hirotaka Takeda, Facilities: Public Water Supply, This sewage, City gas, Building confirmation number: No. H25A-BA.a 00589-01, Parking: car space 担当者:竹田浩隆、設備:公営水道、本下水、都市ガス、建築確認番号:第H25A-BA.a 00589-01号、駐車場:カースペース | Company profile 会社概要 | | <Mediation> Governor of Kanagawa Prefecture (1) the first 028,219 Gosu Mai plan realistic Partners Ltd. Yubinbango231-0063 Kanagawa Prefecture medium Yokohama ku Hanasaki-cho, 2-66 Sakuragi-cho Station building sixth floor <仲介>神奈川県知事(1)第028219号すまい計画リアルパートナーズ(株)〒231-0063 神奈川県横浜市中区花咲町2-66 桜木町駅前ビル6階 |
Local appearance photo現地外観写真 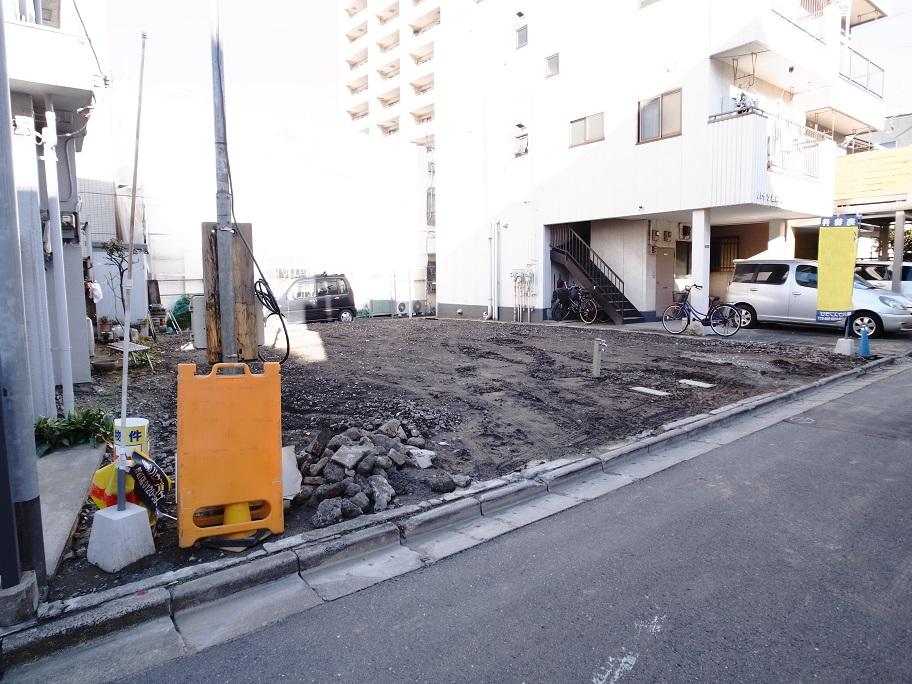 Good is per yang per south road
南道路につき陽当り良好です
Floor plan間取り図 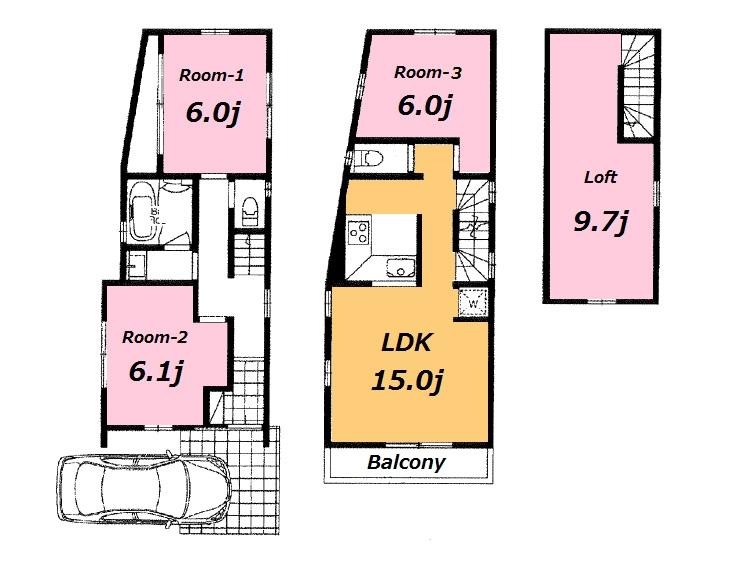 44,800,000 yen, 3LDK, Land area 64.64 sq m , Building area 75.12 sq m
4480万円、3LDK、土地面積64.64m2、建物面積75.12m2
The entire compartment Figure全体区画図 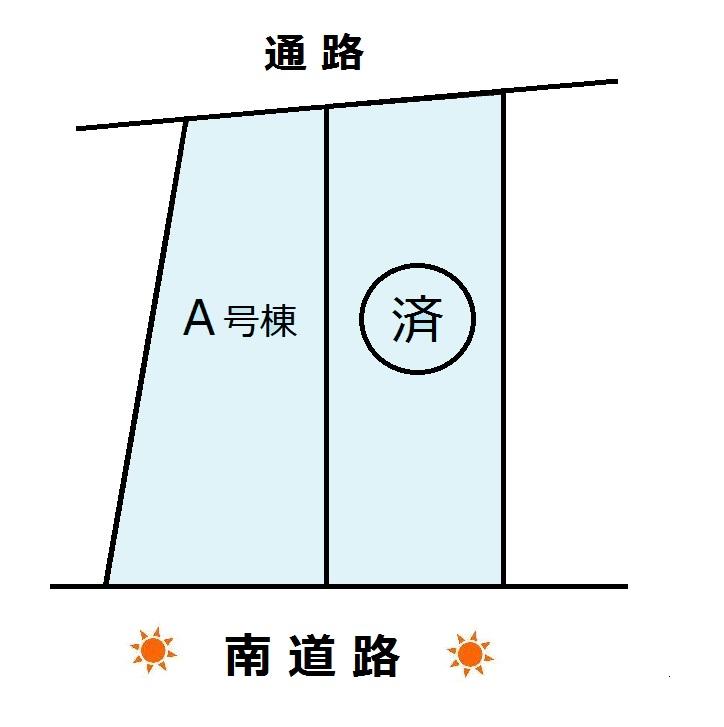 A compartment
A区画
Local appearance photo現地外観写真 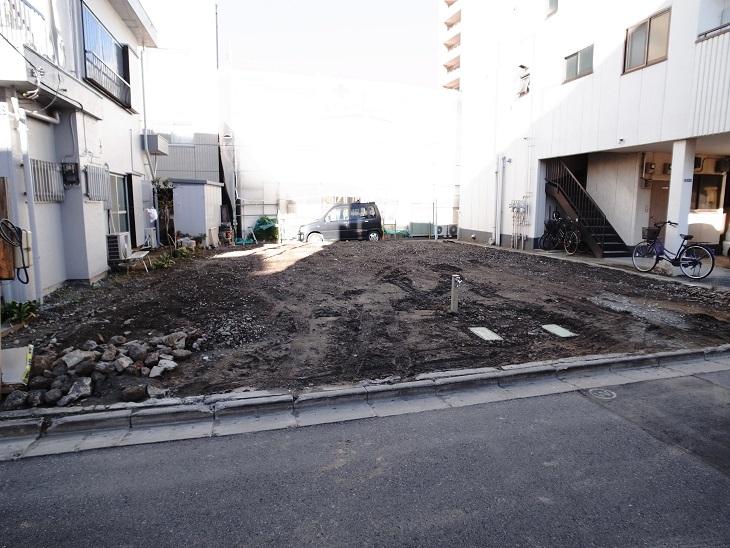 Shooting from the front
正面より撮影
Livingリビング 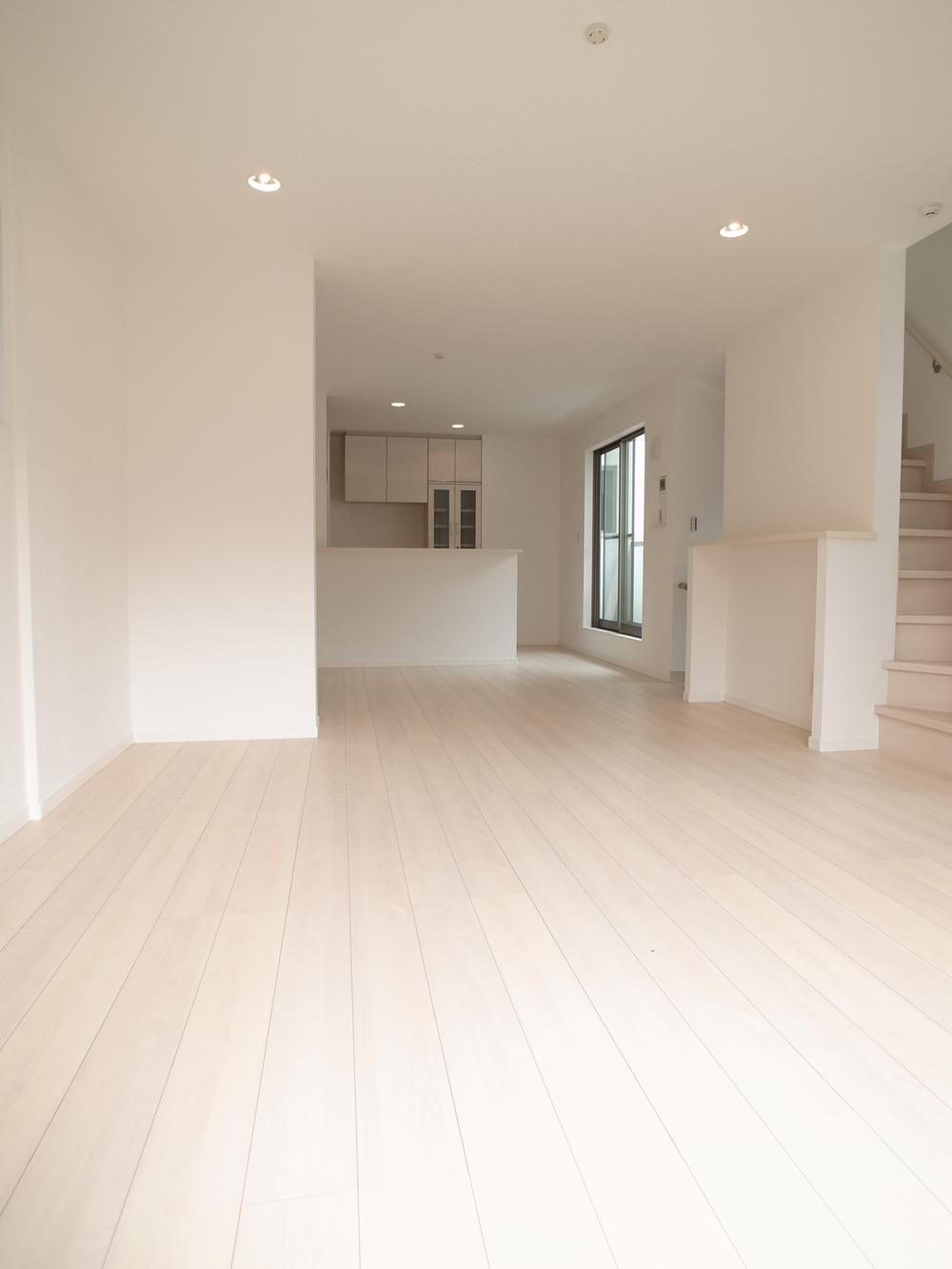 Example of construction
施工例
Bathroom浴室 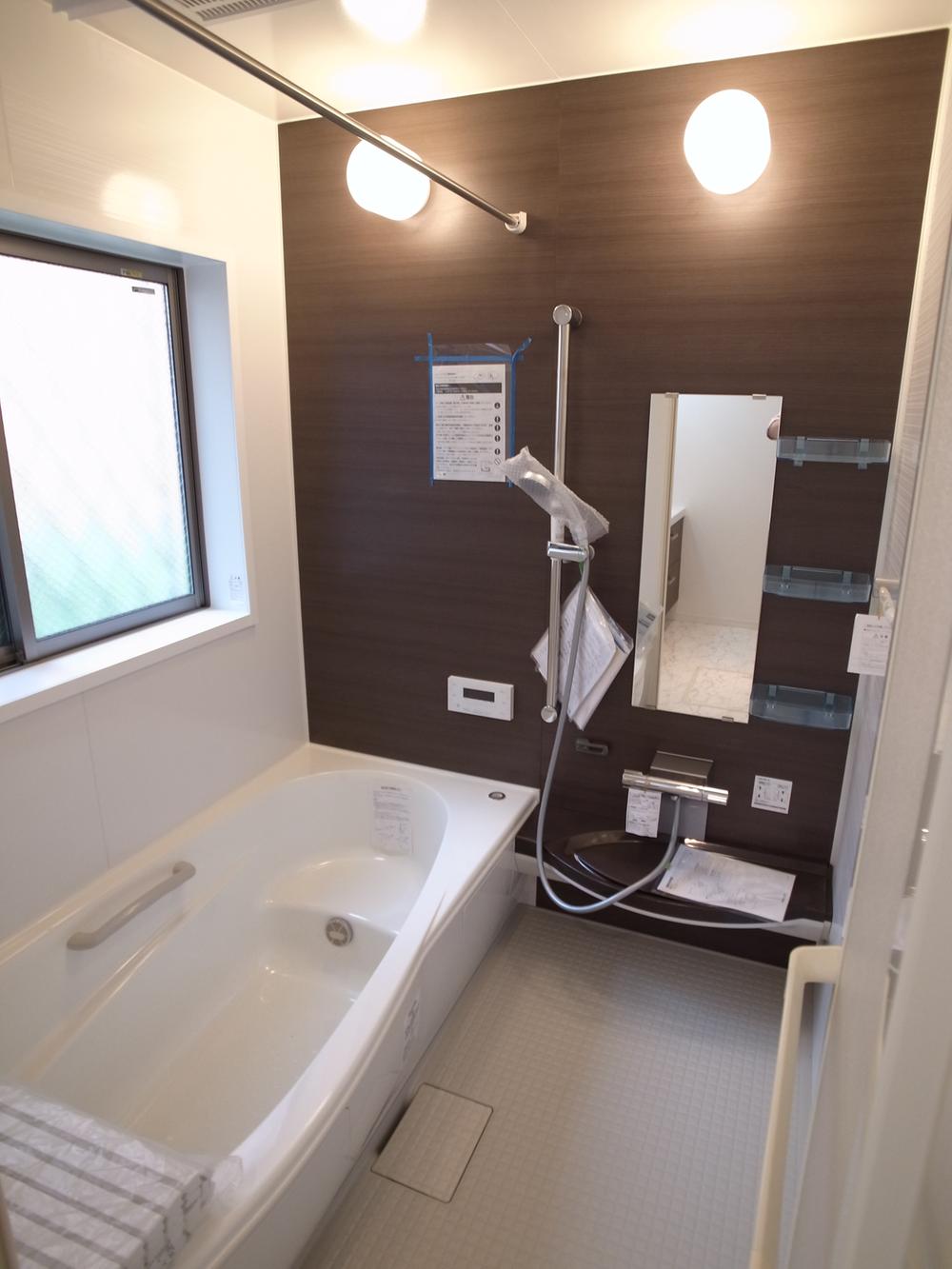 Example of construction
施工例
Kitchenキッチン 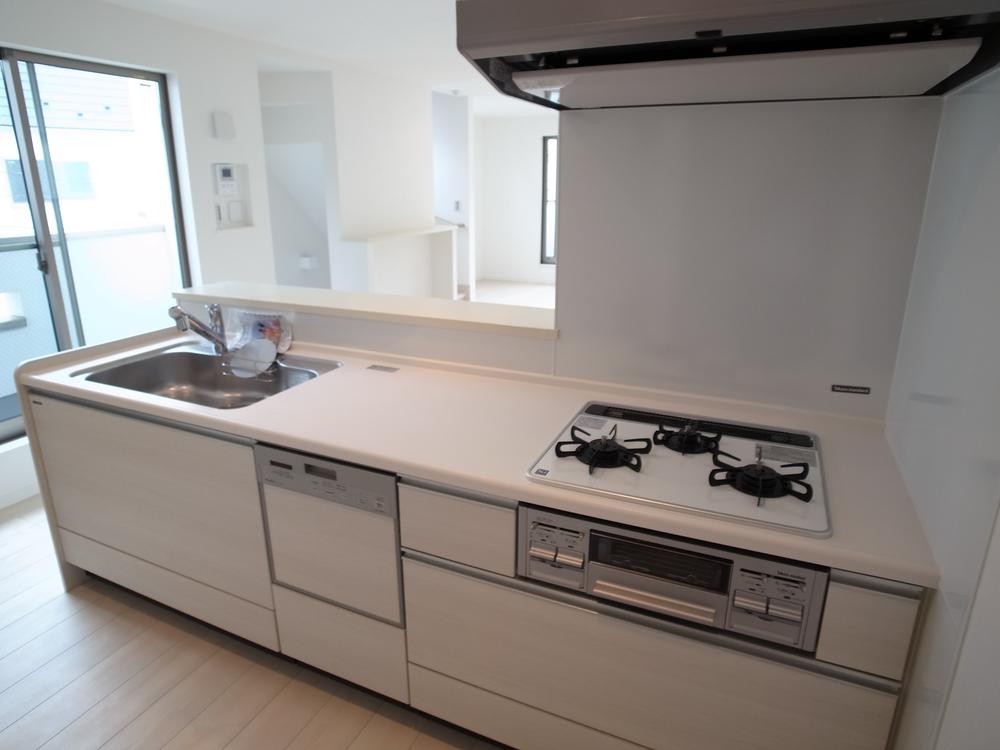 Example of construction
施工例
Entrance玄関 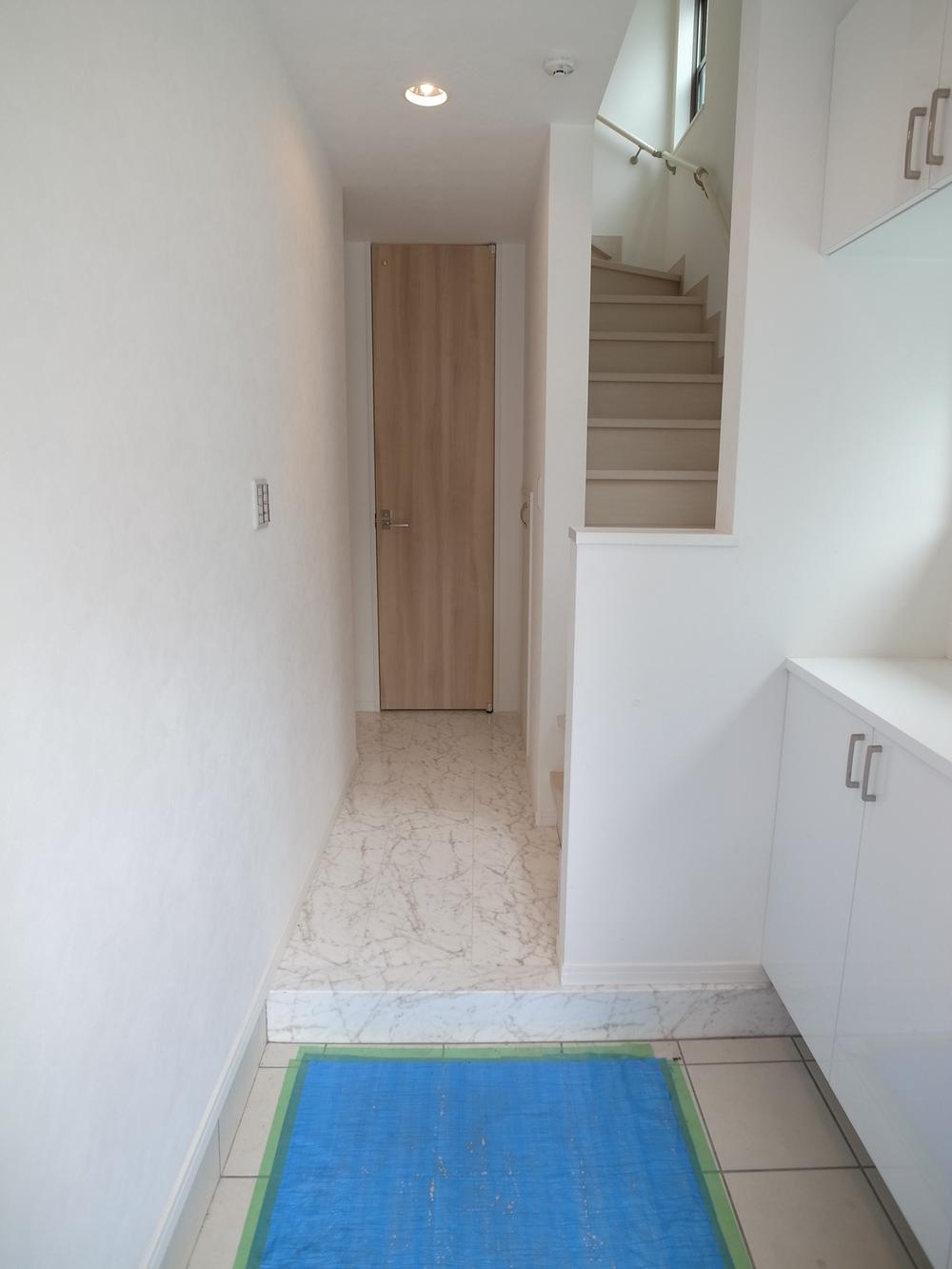 Example of construction
施工例
Local photos, including front road前面道路含む現地写真 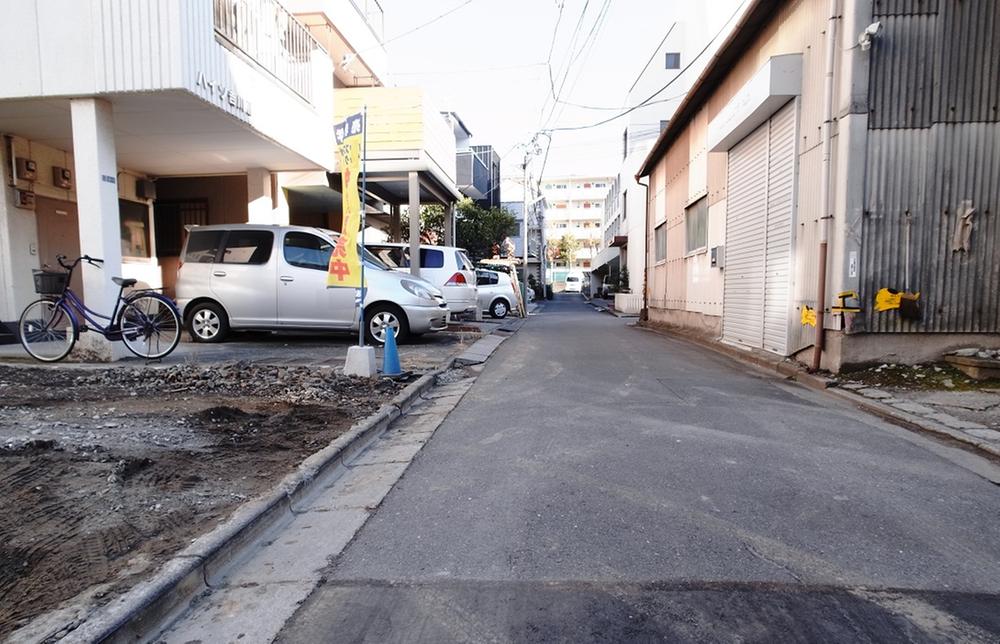 It is a front road
前面道路です
Station駅 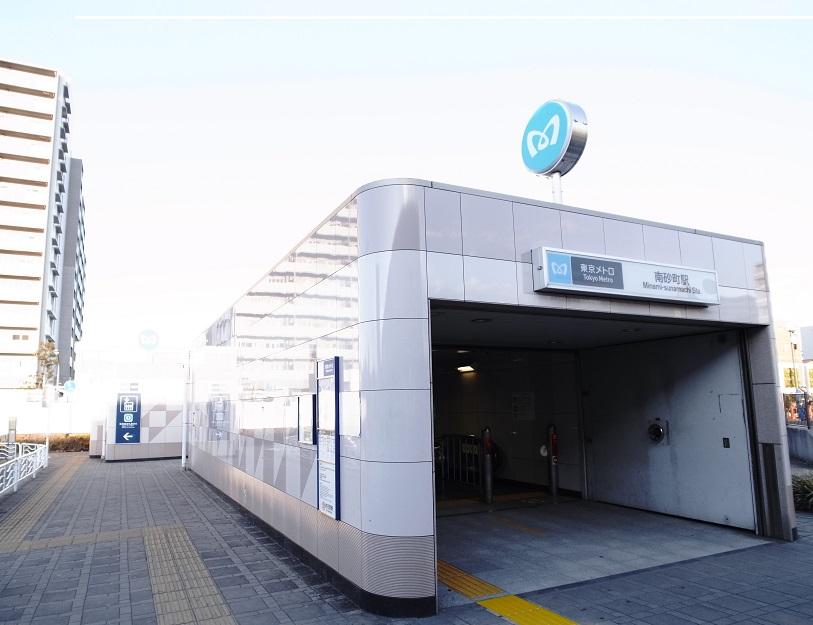 820m until Minamisunamachi Station
南砂町駅まで820m
Same specifications photos (Other introspection)同仕様写真(その他内観) 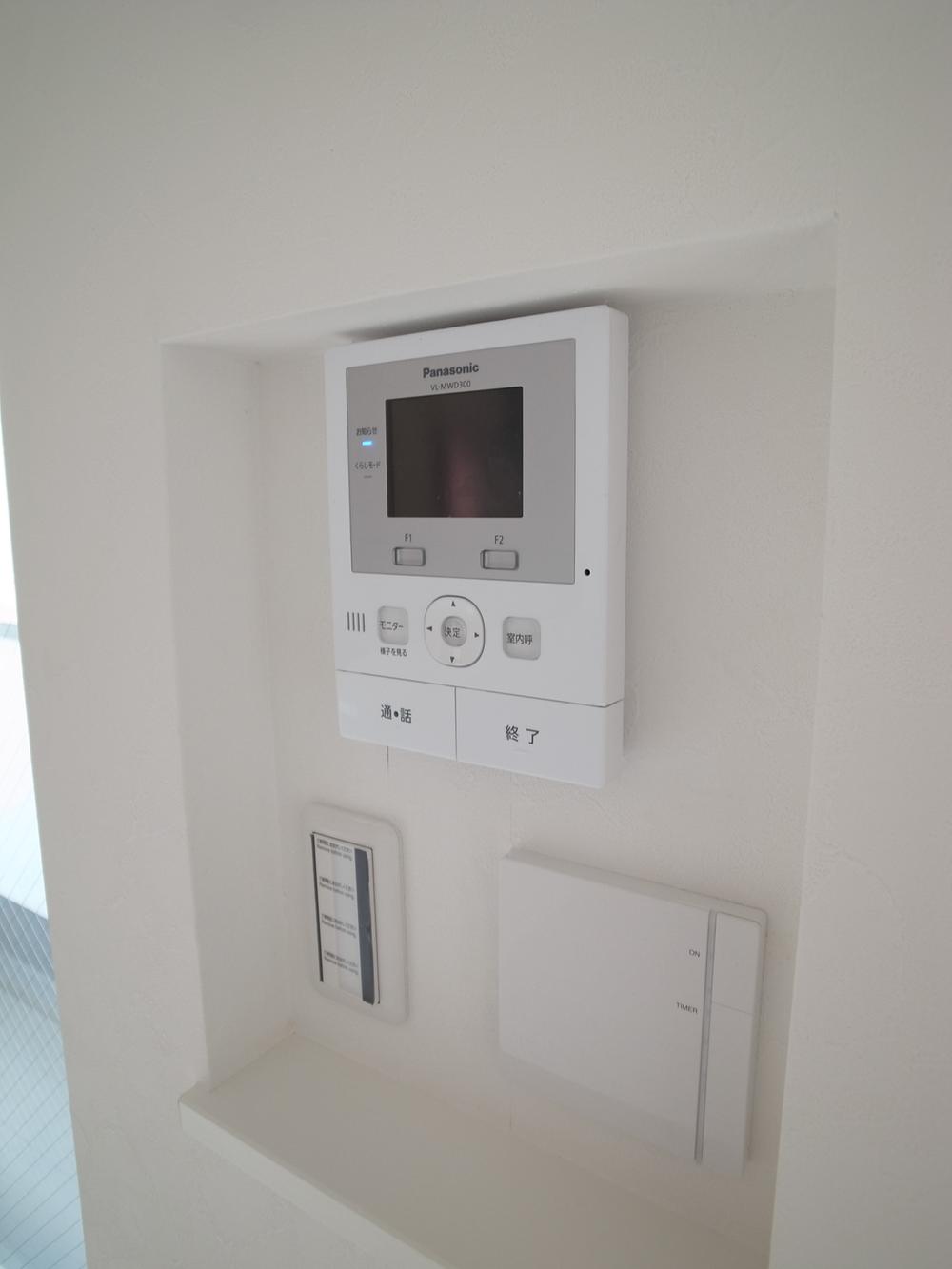 Example of construction
施工例
Otherその他 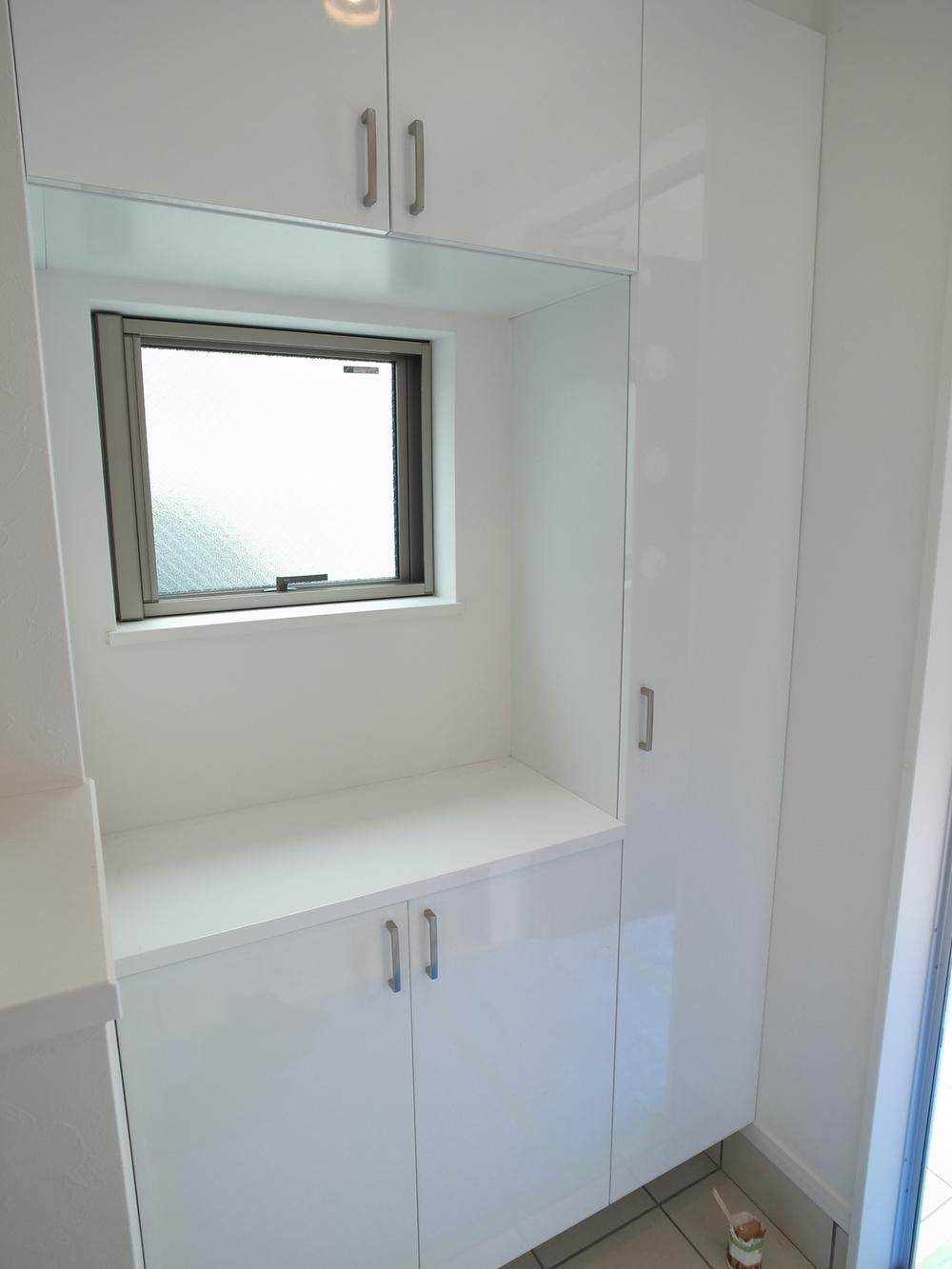 Example of construction
施工例
Local appearance photo現地外観写真 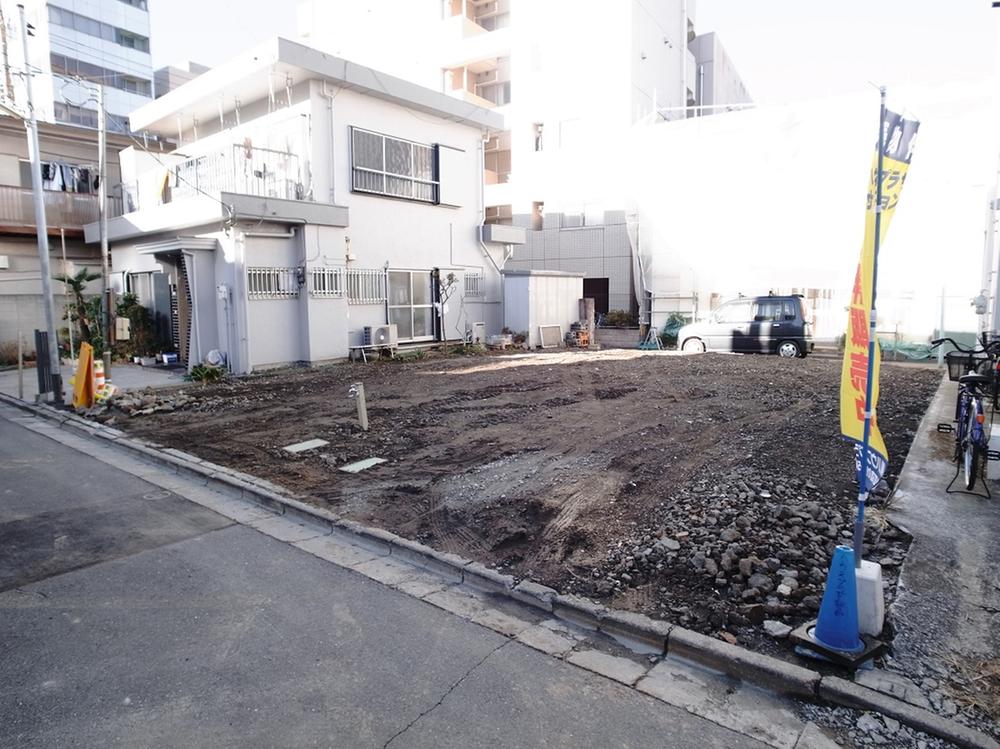 Shooting from east
東側より撮影
Kitchenキッチン 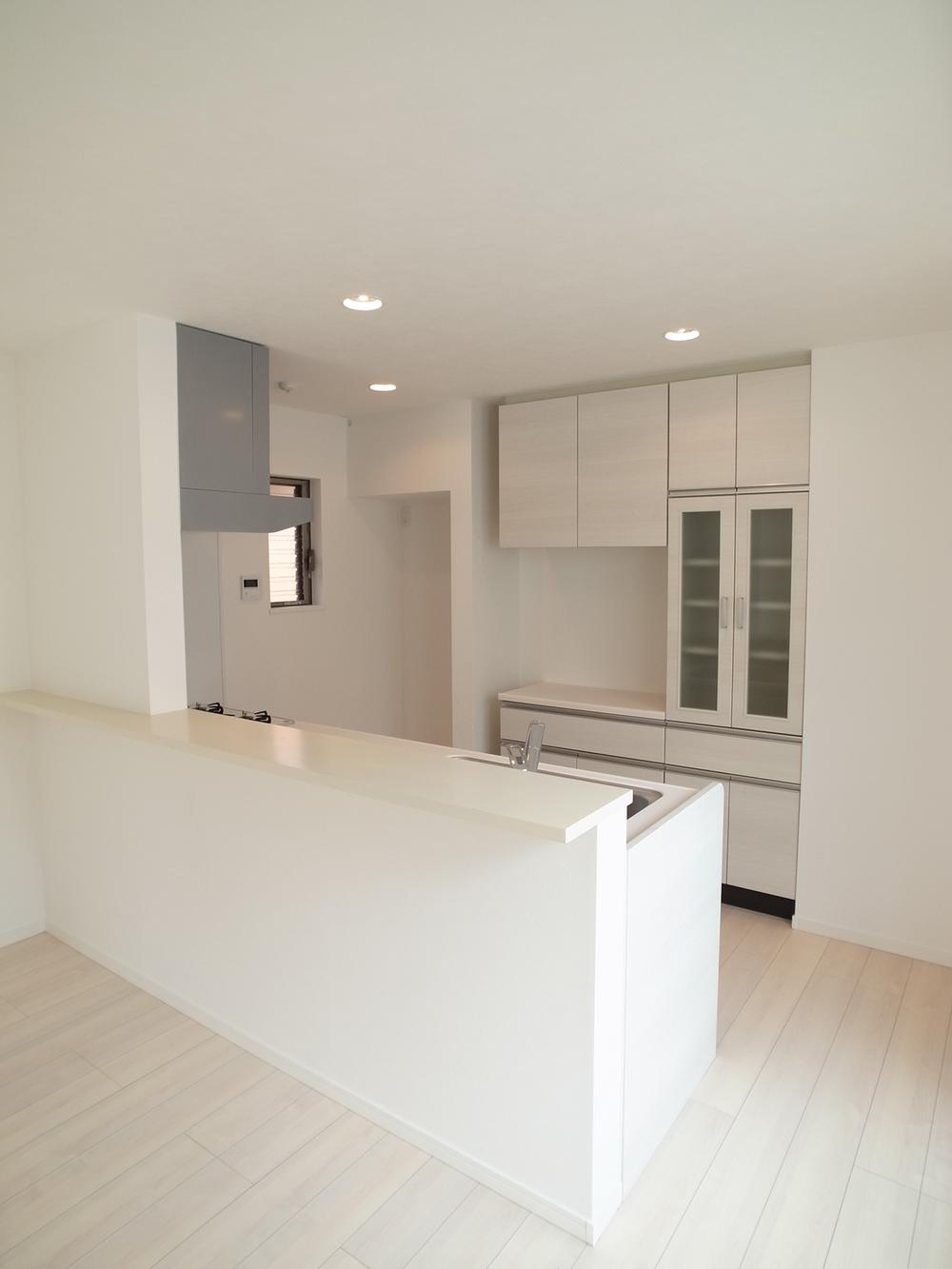 Example of construction
施工例
Local photos, including front road前面道路含む現地写真 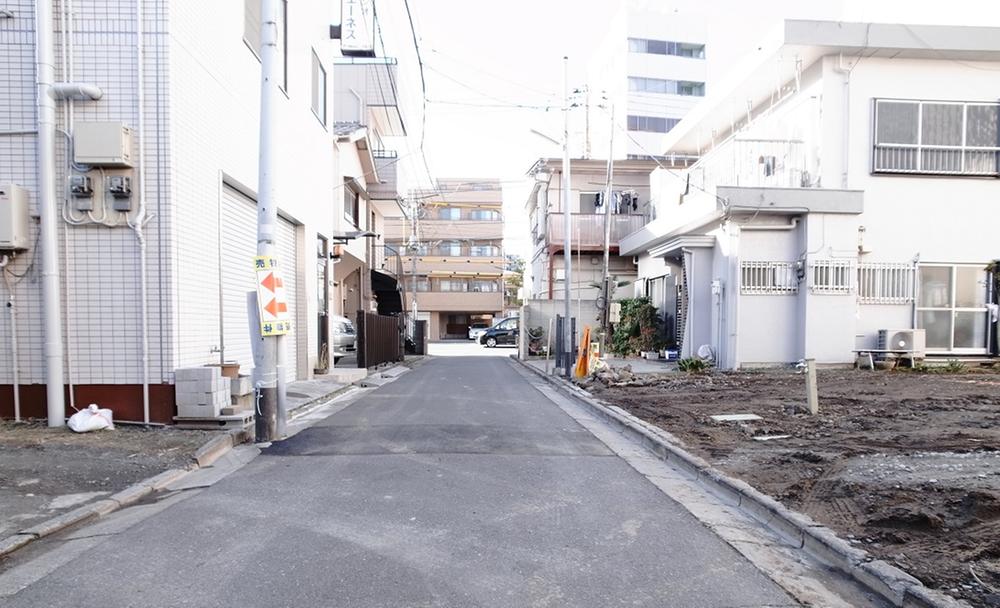 It is a front road
前面道路です
Primary school小学校 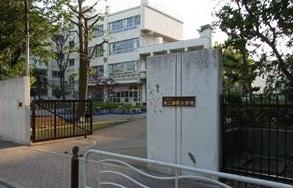 The second sand the town until the elementary school 670m
第二砂町小学校まで670m
Local appearance photo現地外観写真 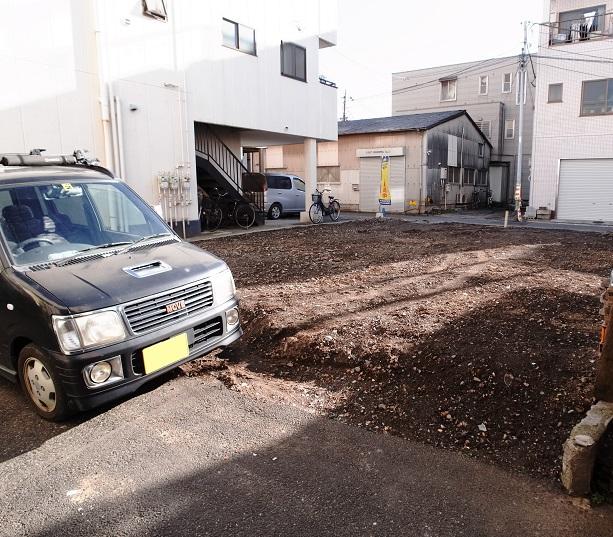 North side there is a sense of relief becomes a passage
北側は通路となり開放感があります
Kitchenキッチン 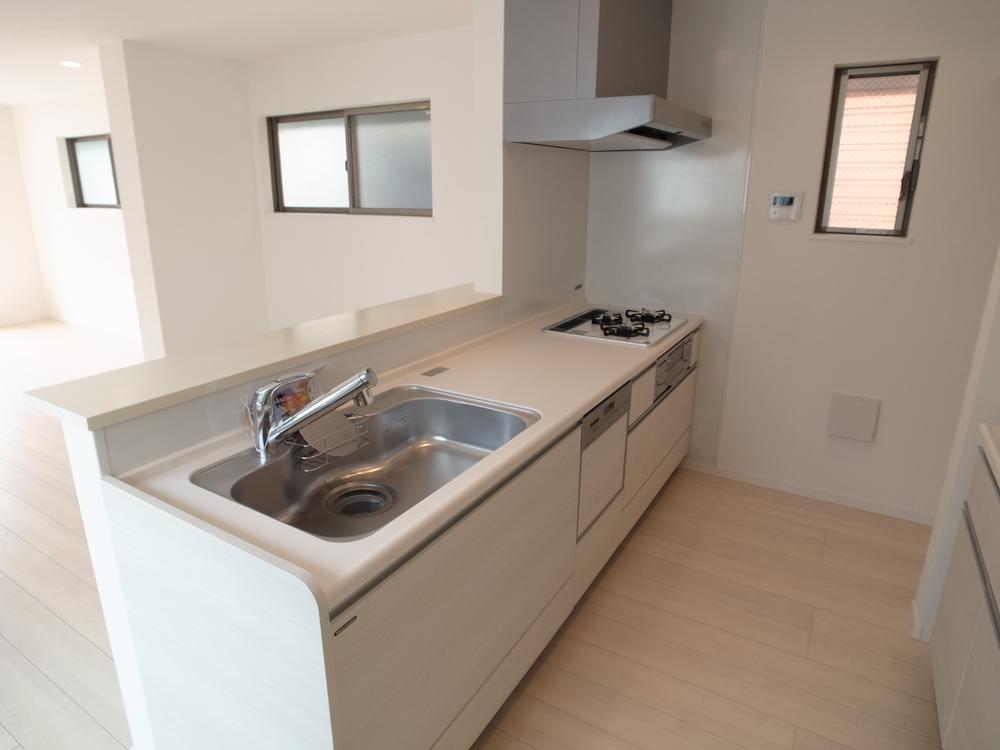 Example of construction
施工例
Junior high school中学校 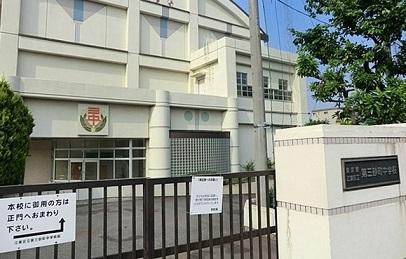 The osprey Town, 770m up to junior high school
第三砂町中学校まで770m
Convenience storeコンビニ 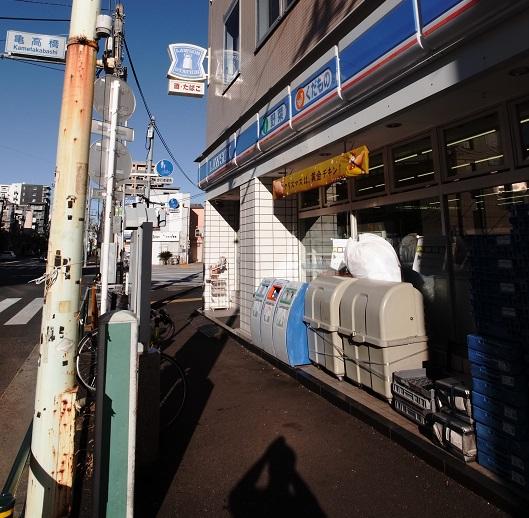 60m to Lawson
ローソンまで60m
Shopping centreショッピングセンター 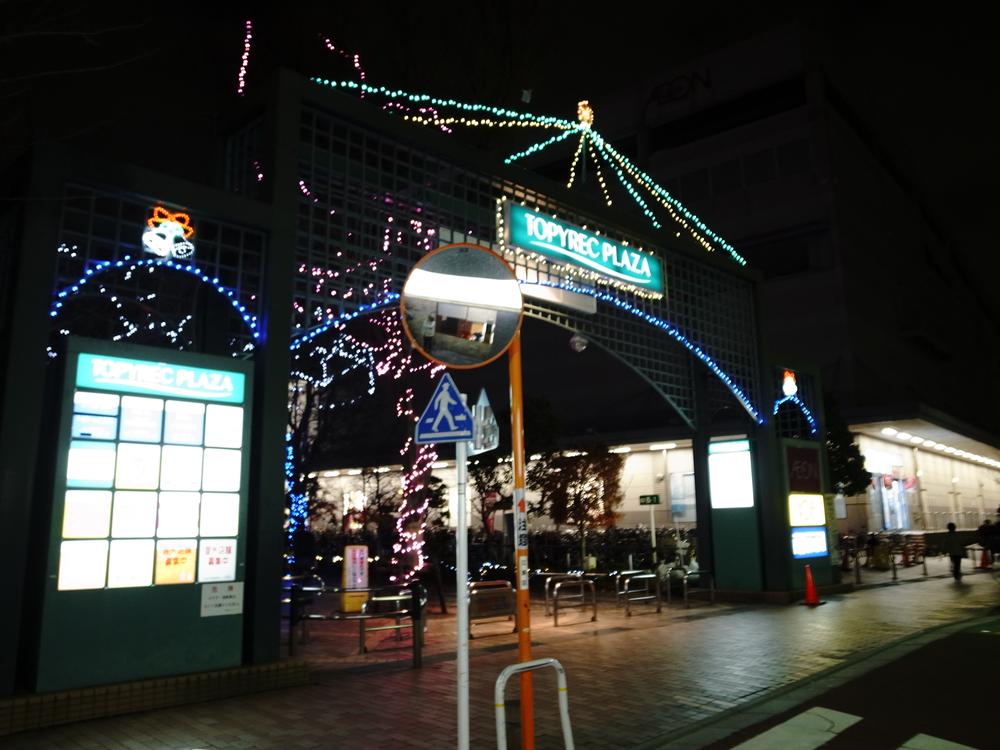 560m until Torre pick Plaza
トレピックプラザまで560m
Location
|






















