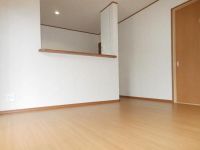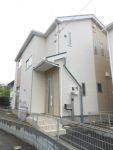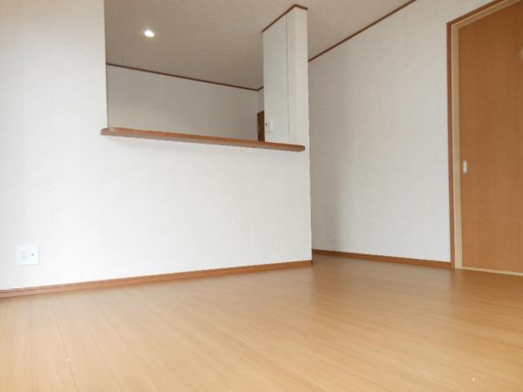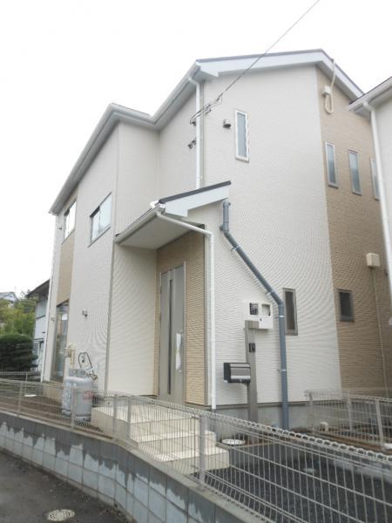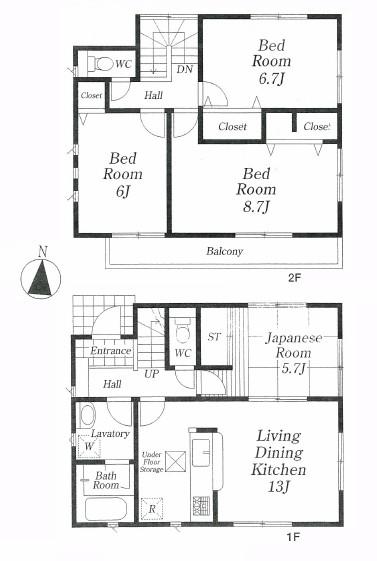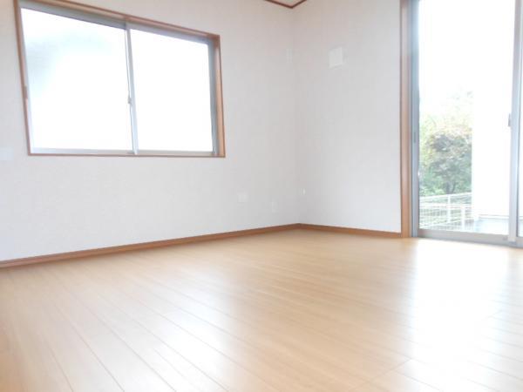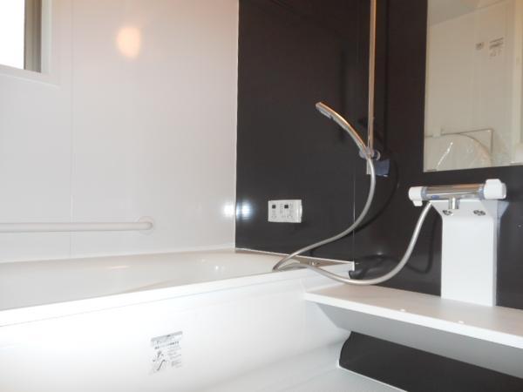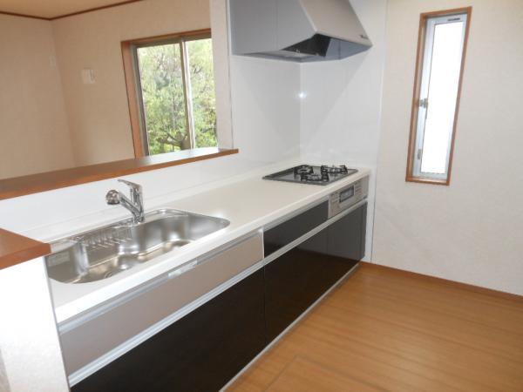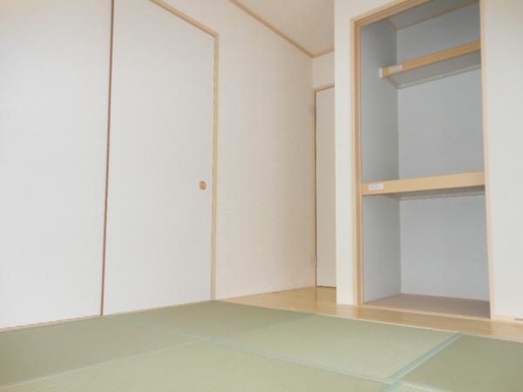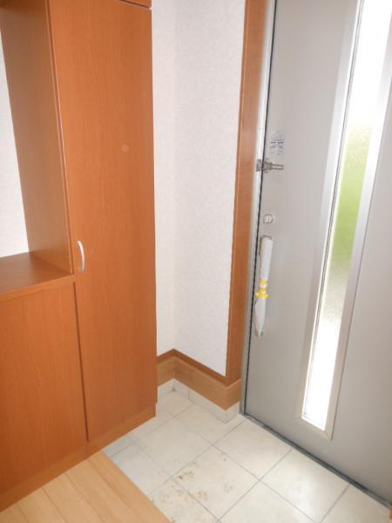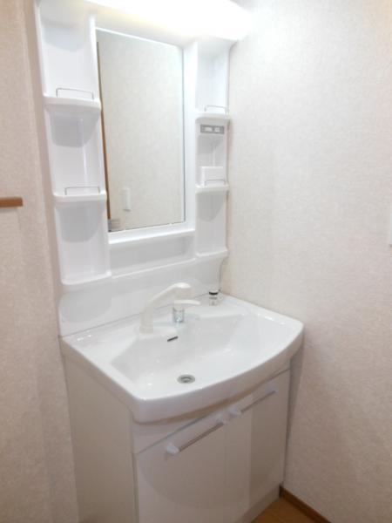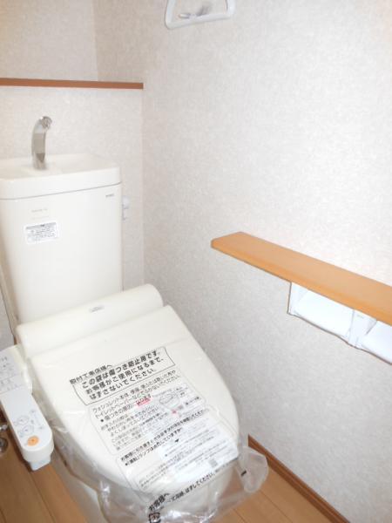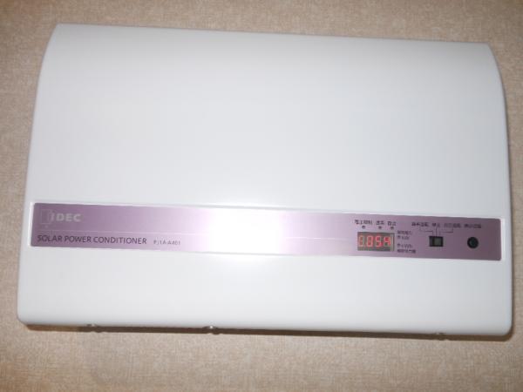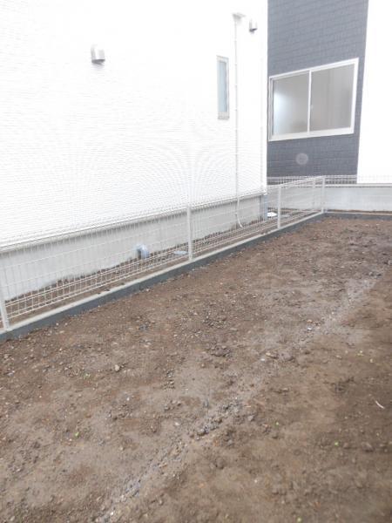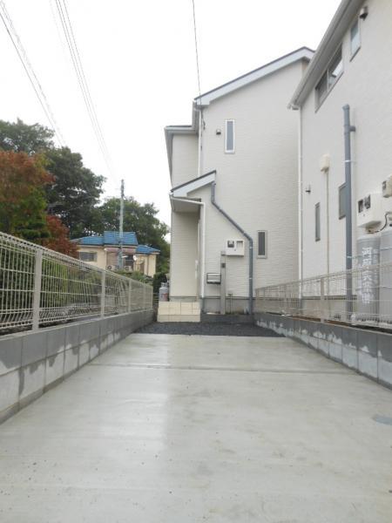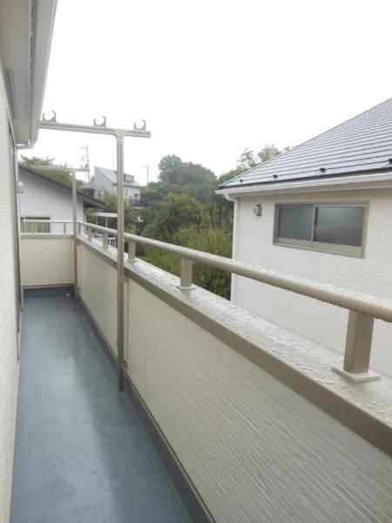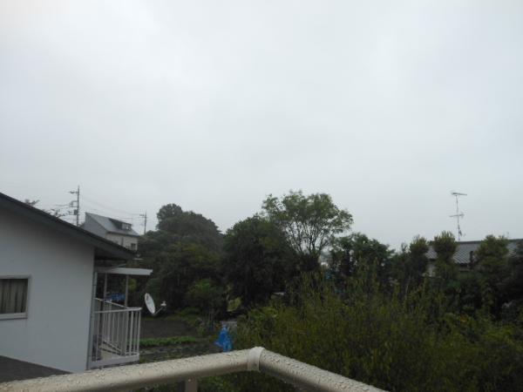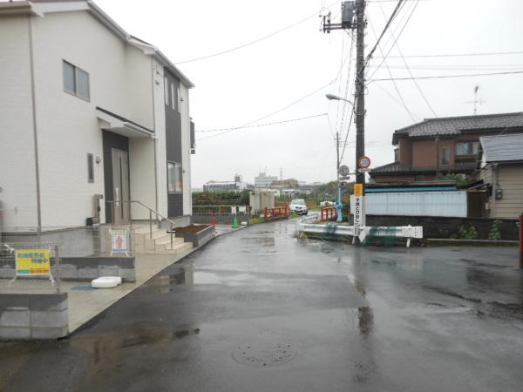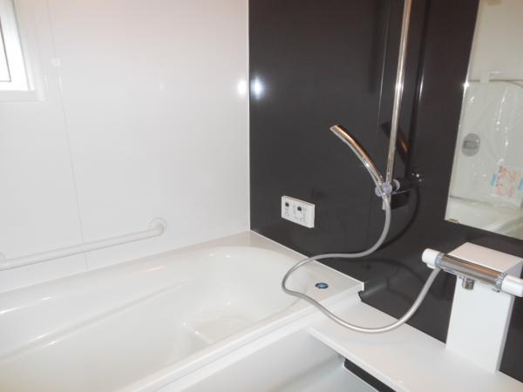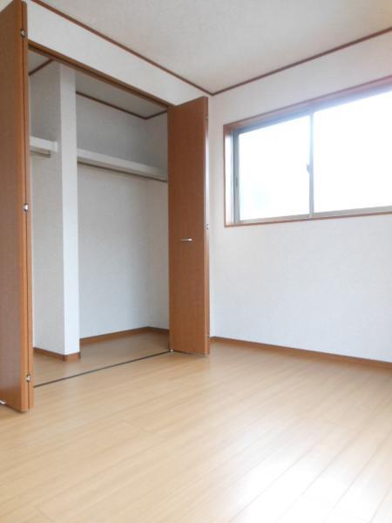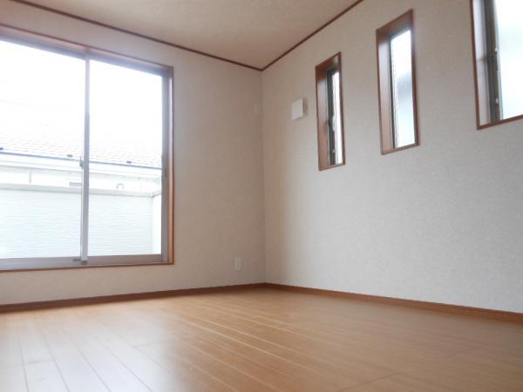|
|
Tokyo National City
東京都国立市
|
|
JR Nambu Line "Yaho" walk 8 minutes
JR南武線「谷保」歩8分
|
|
Good per sun by lighting from all rooms in two directions. Nambu "Yaho" is also Easy commuting every day and about an 8-minute walk to the station Field trips ・ Document request, please feel free to contact us
全室2方向からの採光により陽当たり良好です。 南武線『谷保』駅まで徒歩約8分と毎日の通勤もらくらくです 現地見学・資料請求はお気軽にお問い合わせ下さい
|
|
«Master Bedroom about 8.7 Pledge! With solar panels! »
≪主寝室約8.7帖!太陽光パネル付き!≫
|
Features pickup 特徴ピックアップ | | Solar power system / Year Available / System kitchen / Bathroom Dryer / All room storage / A quiet residential area / Japanese-style room / Washbasin with shower / Face-to-face kitchen / Barrier-free / Toilet 2 places / 2-story / South balcony / Double-glazing / Warm water washing toilet seat / Underfloor Storage / The window in the bathroom / TV monitor interphone / Water filter / All rooms are two-sided lighting 太陽光発電システム /年内入居可 /システムキッチン /浴室乾燥機 /全居室収納 /閑静な住宅地 /和室 /シャワー付洗面台 /対面式キッチン /バリアフリー /トイレ2ヶ所 /2階建 /南面バルコニー /複層ガラス /温水洗浄便座 /床下収納 /浴室に窓 /TVモニタ付インターホン /浄水器 /全室2面採光 |
Price 価格 | | 33,800,000 yen 3380万円 |
Floor plan 間取り | | 4LDK 4LDK |
Units sold 販売戸数 | | 1 units 1戸 |
Total units 総戸数 | | 3 units 3戸 |
Land area 土地面積 | | 124.28 sq m (registration) 124.28m2(登記) |
Building area 建物面積 | | 92.33 sq m (registration) 92.33m2(登記) |
Driveway burden-road 私道負担・道路 | | Nothing, West 4m width 無、西4m幅 |
Completion date 完成時期(築年月) | | October 2013 2013年10月 |
Address 住所 | | Tokyo National City Yaho 東京都国立市谷保 |
Traffic 交通 | | JR Nambu Line "Yaho" walk 8 minutes JR南武線「谷保」歩8分
|
Related links 関連リンク | | [Related Sites of this company] 【この会社の関連サイト】 |
Person in charge 担当者より | | Rep Tanioka In friendliness and 20s best smile: Yoshinari age, We are looking at the same eye line with customers! 担当者谷岡 祥成年齢:20代最高の笑顔と親しみやすさで、お客様と同じ目線でお探しいたします! |
Contact お問い合せ先 | | TEL: 0800-603-0559 [Toll free] mobile phone ・ Also available from PHS
Caller ID is not notified
Please contact the "saw SUUMO (Sumo)"
If it does not lead, If the real estate company TEL:0800-603-0559【通話料無料】携帯電話・PHSからもご利用いただけます
発信者番号は通知されません
「SUUMO(スーモ)を見た」と問い合わせください
つながらない方、不動産会社の方は
|
Building coverage, floor area ratio 建ぺい率・容積率 | | 40% ・ 80% 40%・80% |
Time residents 入居時期 | | Immediate available 即入居可 |
Land of the right form 土地の権利形態 | | Ownership 所有権 |
Structure and method of construction 構造・工法 | | Wooden 2-story 木造2階建 |
Use district 用途地域 | | One low-rise 1種低層 |
Overview and notices その他概要・特記事項 | | Contact: Tanioka Yoshinari, Facilities: Public Water Supply, This sewage, Building confirmation number: 111102, Parking: car space 担当者:谷岡 祥成、設備:公営水道、本下水、建築確認番号:111102、駐車場:カースペース |
Company profile 会社概要 | | <Mediation> Minister of Land, Infrastructure and Transport (3) No. 006,185 (one company) National Housing Industry Association (Corporation) metropolitan area real estate Fair Trade Council member Asahi Housing Corporation Tachikawa shop Yubinbango190-0012 Tokyo Tachikawa Akebonocho 2-9-1 Kikuya Kawaguchi building the fourth floor <仲介>国土交通大臣(3)第006185号(一社)全国住宅産業協会会員 (公社)首都圏不動産公正取引協議会加盟朝日住宅(株)立川店〒190-0012 東京都立川市曙町2-9-1 菊屋川口ビル4階 |
