New Homes » Kanto » Tokyo » National City
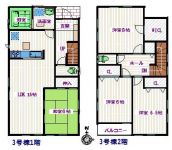 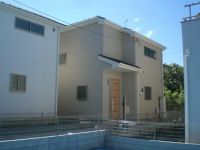
| | Tokyo National City 東京都国立市 |
| JR Chuo Line "National" walk 18 minutes JR中央線「国立」歩18分 |
| Yang per good! Spacious the property of living! Spacious 4LDK of each room a minimum of six quires. Parking space is enriched only this 2 car 4,980 yen! This price does not Thank early in the newly built single-family of National! 陽当り良好!広々リビングの本物件!各居室最低6帖の広々4LDK。駐車スペースは2台分これだけ充実して4,980万円!国立の新築戸建でこの価格は早々ございません! |
| There is also a 2 car quiet residential street parking spaces, kindergarten, primary school, Junior high school, high school, Post office, etc. are close, Also offers school with confidence children! There is also the fact that 4LDK, Even after the child has been become larger, There is no also be trouble on the number of rooms. Because the south is open, Yang per good! This price range in the newly built single-family around There is no other! Please take home feel free to so you are in is a property that can be recommended with confidence local has also put sales figures. Every week since I have done sale on Saturday and Sunday, If you have any interested please feel free to visitors 閑静な住宅街駐車スペースも2台分あり、幼稚園、小学校、中学校、高校、郵便局等が近く、お子様も安心してご通学頂けます!4LDKということもあり、お子様が大きくなられた後も、お部屋の数に困ることもございません。南側は開けていますので、陽当り良好!周辺の新築戸建でこの価格帯は他にございません!自信を持ってお勧め出来る物件です現地には販売図面も置いておりますのでご自由にお持ち帰り下さい。毎週土日に売出もやっておりますので、ご興味がある方もお気軽にご来場下さい |
Local guide map 現地案内図 | | Local guide map 現地案内図 | Features pickup 特徴ピックアップ | | Corresponding to the flat-35S / Pre-ground survey / Parking two Allowed / 2 along the line more accessible / Facing south / System kitchen / Bathroom Dryer / Yang per good / All room storage / Flat to the station / A quiet residential area / LDK15 tatami mats or more / Around traffic fewer / Japanese-style room / Shaping land / Washbasin with shower / Face-to-face kitchen / Security enhancement / Barrier-free / Toilet 2 places / Bathroom 1 tsubo or more / 2-story / 2 or more sides balcony / South balcony / Nantei / Underfloor Storage / The window in the bathroom / TV monitor interphone / High-function toilet / Ventilation good / Walk-in closet / All room 6 tatami mats or more / Water filter / City gas / All rooms are two-sided lighting / Maintained sidewalk / Flat terrain / Floor heating / Readjustment land within フラット35Sに対応 /地盤調査済 /駐車2台可 /2沿線以上利用可 /南向き /システムキッチン /浴室乾燥機 /陽当り良好 /全居室収納 /駅まで平坦 /閑静な住宅地 /LDK15畳以上 /周辺交通量少なめ /和室 /整形地 /シャワー付洗面台 /対面式キッチン /セキュリティ充実 /バリアフリー /トイレ2ヶ所 /浴室1坪以上 /2階建 /2面以上バルコニー /南面バルコニー /南庭 /床下収納 /浴室に窓 /TVモニタ付インターホン /高機能トイレ /通風良好 /ウォークインクロゼット /全居室6畳以上 /浄水器 /都市ガス /全室2面採光 /整備された歩道 /平坦地 /床暖房 /区画整理地内 | Property name 物件名 | | ~ Libre Garden ~ National newly built single-family 4 buildings in the remaining 1 buildings! ~ リーブルガーデン ~ 国立新築一戸建て 4棟中残り1棟! | Price 価格 | | 47,800,000 yen 4780万円 | Floor plan 間取り | | 4LDK 4LDK | Units sold 販売戸数 | | 1 units 1戸 | Total units 総戸数 | | 4 units 4戸 | Land area 土地面積 | | 117.1 sq m (registration) 117.1m2(登記) | Building area 建物面積 | | 103.5 sq m (registration) 103.5m2(登記) | Completion date 完成時期(築年月) | | In early September 2013 2013年9月初旬 | Address 住所 | | Tokyo National City East 4-19-28 東京都国立市東4-19-28 | Traffic 交通 | | JR Chuo Line "National" walk 18 minutes
JR Nambu Line "Yaho" walk 17 minutes
JR Chuo Line "Saikokufunji" walk 26 minutes JR中央線「国立」歩18分
JR南武線「谷保」歩17分
JR中央線「西国分寺」歩26分
| Related links 関連リンク | | [Related Sites of this company] 【この会社の関連サイト】 | Contact お問い合せ先 | | Toshin Kogyo (Co.) TEL: 0800-805-6188 [Toll free] mobile phone ・ Also available from PHS
Caller ID is not notified
Please contact the "saw SUUMO (Sumo)"
If it does not lead, If the real estate company 東信興業(株)TEL:0800-805-6188【通話料無料】携帯電話・PHSからもご利用いただけます
発信者番号は通知されません
「SUUMO(スーモ)を見た」と問い合わせください
つながらない方、不動産会社の方は
| Time residents 入居時期 | | Consultation 相談 | Land of the right form 土地の権利形態 | | Ownership 所有権 | Use district 用途地域 | | One low-rise 1種低層 | Other limitations その他制限事項 | | Height district, Quasi-fire zones, School zone 高度地区、準防火地域、文教地区 | Overview and notices その他概要・特記事項 | | Building confirmation number: No. 18UD11W Ken 00026 建築確認番号:第18UD11W建00026号 | Company profile 会社概要 | | <Marketing alliance (agency)> Governor of Tokyo (14) No. 002013 (Corporation) Tokyo Metropolitan Government Building Lots and Buildings Transaction Business Association (Corporation) metropolitan area real estate Fair Trade Council member Toshin Kogyo Co., Ltd. Yubinbango188-0011 Tokyo Nishitokyo Tanashi-cho 2-1-1 <販売提携(代理)>東京都知事(14)第002013号(公社)東京都宅地建物取引業協会会員 (公社)首都圏不動産公正取引協議会加盟東信興業(株)〒188-0011 東京都西東京市田無町2-1-1 |
Floor plan間取り図 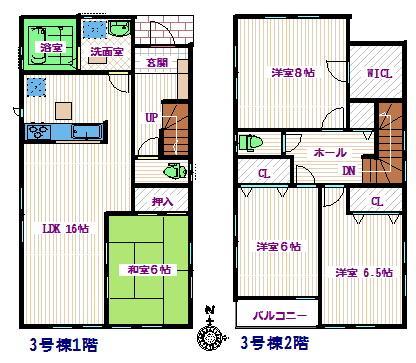 It will be between 3 Building floor plan! Yang per good! Spacious living room!
3号棟の間取図になります!陽当り良好!広々リビング!
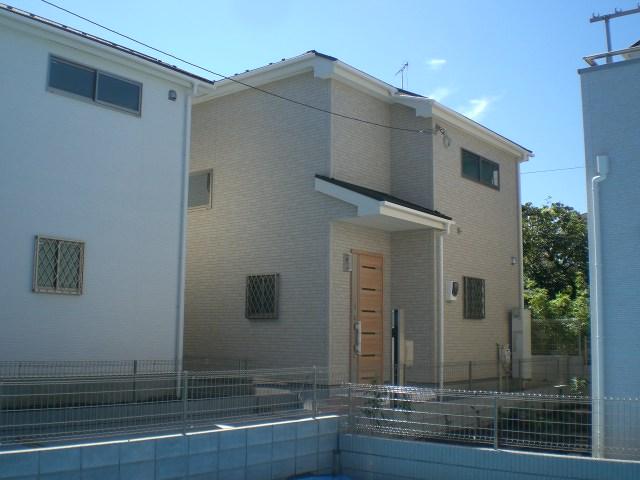 Local appearance photo
現地外観写真
Livingリビング 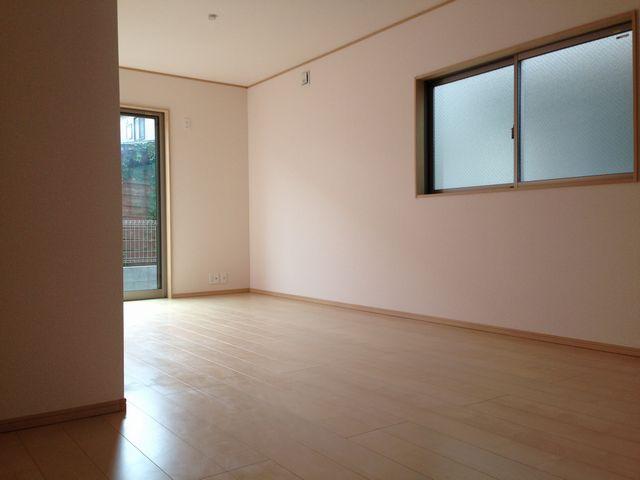 3 Building Living 16 Pledge Since there is no building on the other side of the window, Yang per good!
3号棟リビング16帖
窓の向こうには建物が無いので、陽当り良好!
Non-living roomリビング以外の居室 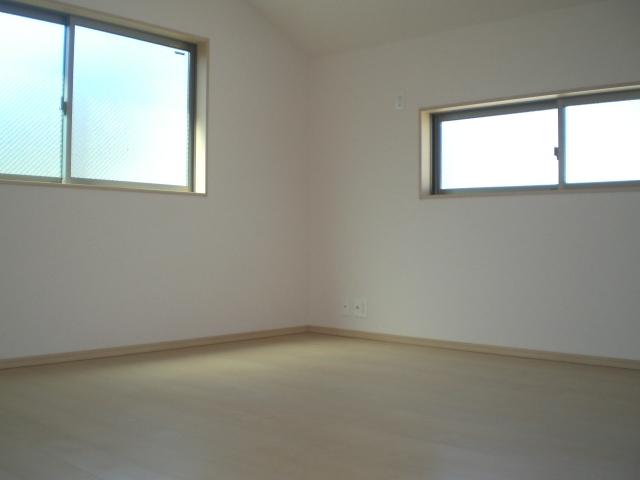 3 Building 8 pledge Western-style The spacious living room, There is also a spread of the walk-in closet!
3号棟8帖洋室
広々とした居室で、広めのウォークインクローゼットもあります!
Floor plan間取り図 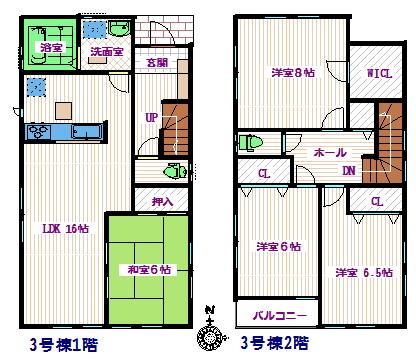 Price 47,800,000 yen, 4LDK, Land area 117.1 sq m , Building area 103.5 sq m
価格4780万円、4LDK、土地面積117.1m2、建物面積103.5m2
Bathroom浴室 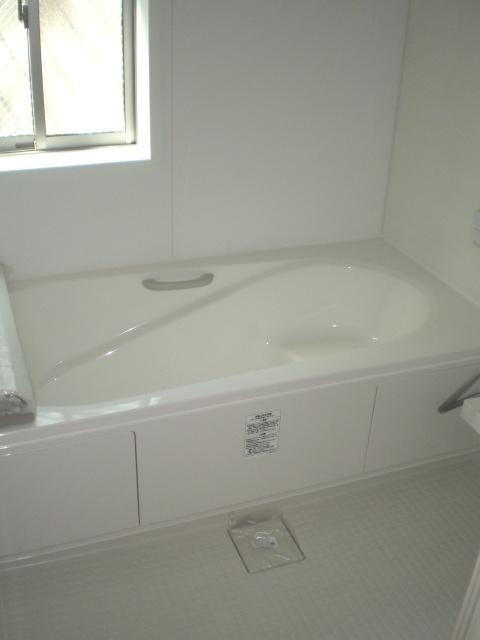 Building 3 room Please heal slowly the body in the spacious bathtub!
3号棟室内
広々とした浴槽でゆっくり身体を癒して下さい!
Kitchenキッチン 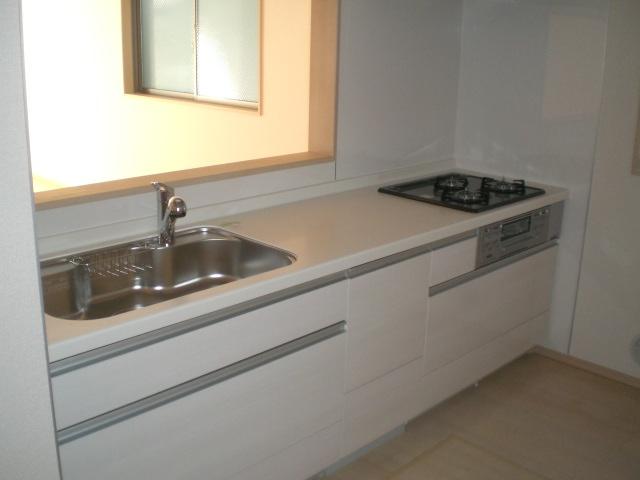 3 Building because indoor face-to-face kitchen, While the dishes, You can enjoy conversation with your family!
3号棟室内対面キッチンなので、お料理をしながら、ご家族と楽しく会話が出来ます!
Non-living roomリビング以外の居室 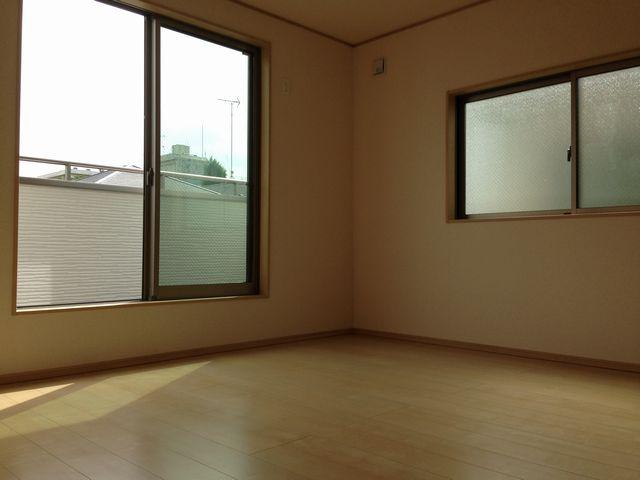 3 Building 6 Pledge Western-style south preeminent per yang! Jose also washing from balcony!
3号棟6帖洋室南側は陽当りバツグン!バルコニーから洗濯も干せます!
Wash basin, toilet洗面台・洗面所 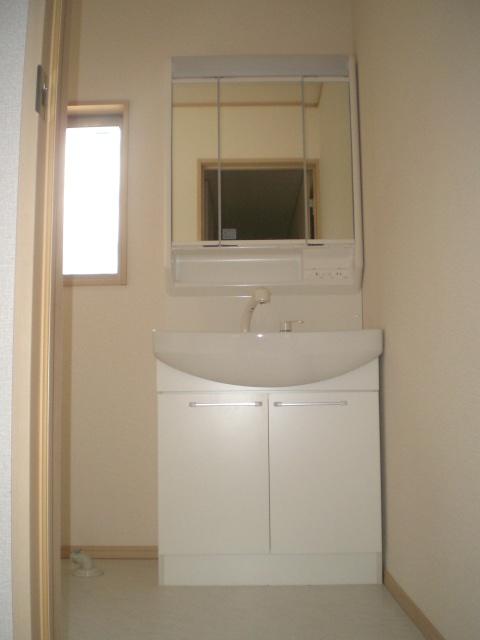 Direct from Building 3 room kitchen, Washbasins feel free to go! Washing and bathing You can also immediately available!
3号棟室内キッチンから直通で、気軽に行ける洗面台!お洗濯やお風呂もすぐにご利用出来ます!
Receipt収納 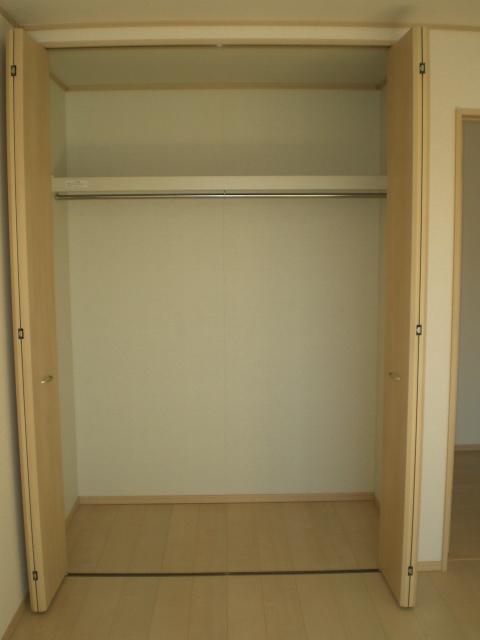 There is a closet in Building 3 6 Pledge Western-style rooms in the accommodation each room! Spacious and have been can be so much storage!
3号棟6帖洋室内収納各居室にクローゼットあり!広々としていてとても多く収納出来ます!
Toiletトイレ 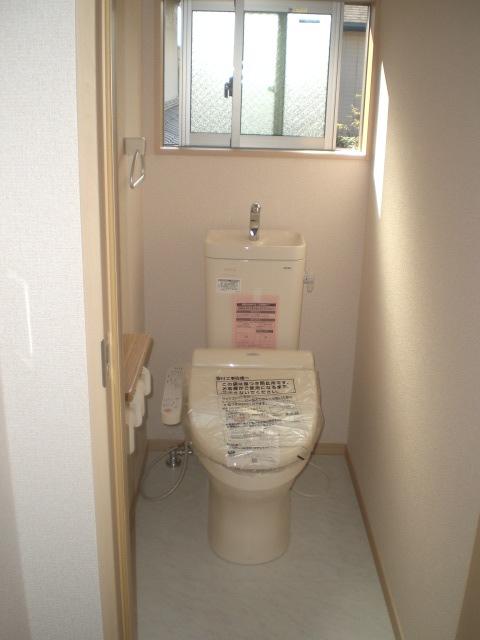 Thanks in per yang Building 3 toilet, Toilet is also bright appearance is good!
3号棟トイレ内陽当りのおかげで、トイレも明るく見栄えがいいです!
Construction ・ Construction method ・ specification構造・工法・仕様 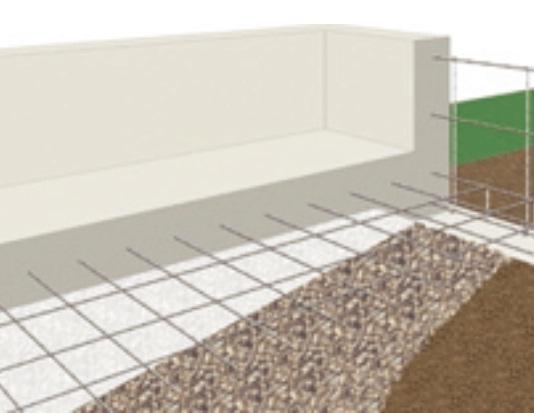 Standard adopted "rebar-filled concrete mat foundation" to the foundation in this property. The base portion is Haisuji the 13mm rebar in a grid pattern in 200mm pitch, It made by pouring concrete. Because solid foundation to cover the basis of the whole ground, It can be transmitted to the ground by dispersing a load of the building, It is possible to improve the durability and earthquake resistance against immobility subsidence. or, Because under the floor over the entire surface is concrete will also be moisture-proof measures.
当物件では基礎に「鉄筋入りコンクリートベタ基礎」を標準採用。ベース部分には13mmの鉄筋を200mmピッチで碁盤目状に配筋し、コンクリートを流し込んで造ります。ベタ基礎は地面全体を基礎で覆うため、建物の加重を分散して地面に伝えることができ、不動沈下に対する耐久性や耐震性を向上することができます。又、床下全面がコンクリートになるので防湿対策にもなります。
Other Equipmentその他設備 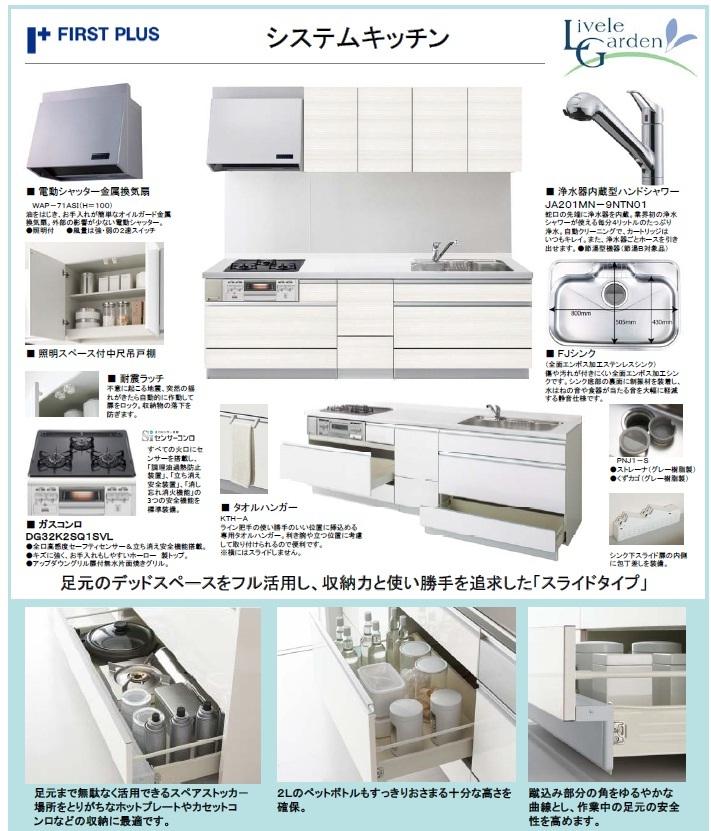 To take full advantage of the dead space of the feet, The pursuit of storage capacity and ease of use "slide type"
足元のデッドスペースをフル活用し、収納力と使い勝手を追求した「スライドタイプ」
Parking lot駐車場 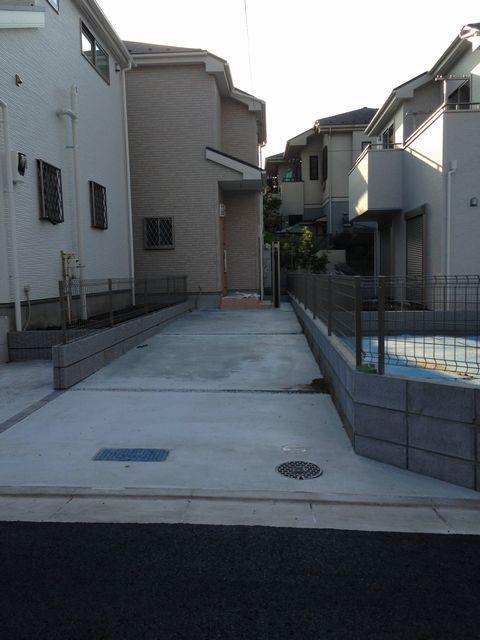 The local parking space is 2 car is only 3 Building! Please feel free to use!
現地駐車スペースが2台分あるのは3号棟だけ!ご自由にお使い下さい!
Station駅 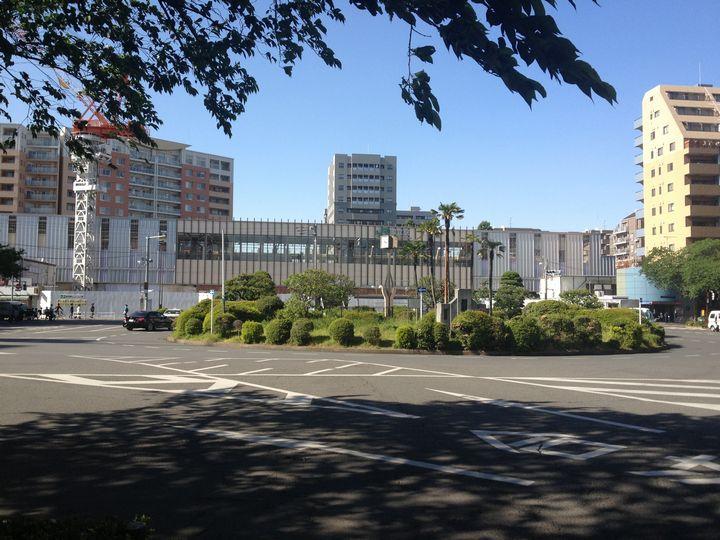 JR Chuo Line ・ 1400m to the National Station
JR中央線・国立駅まで1400m
Other introspectionその他内観 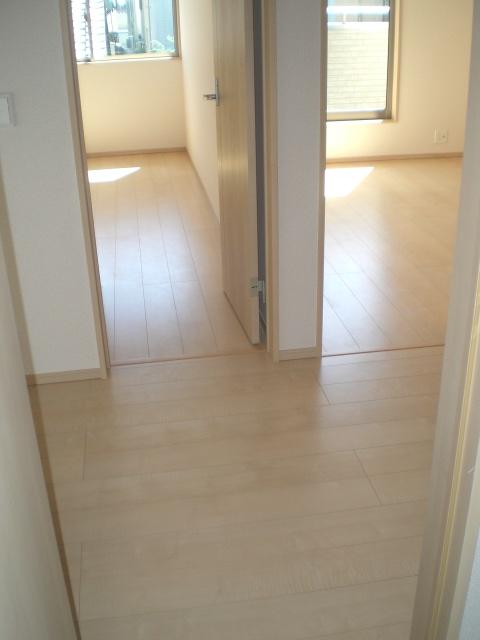 3 Building second floor hall
3号棟2階ホール
View photos from the dwelling unit住戸からの眺望写真 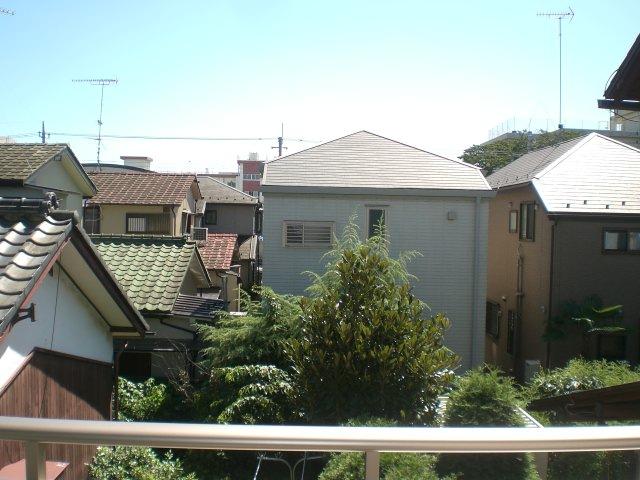 3 Building 6 quires in the Western-style
3号棟6帖洋室内
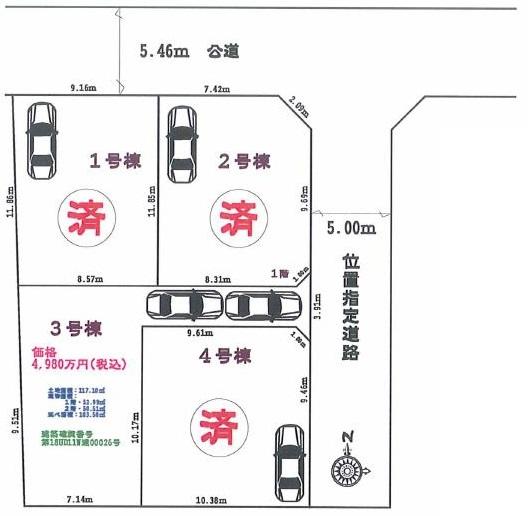 The entire compartment Figure
全体区画図
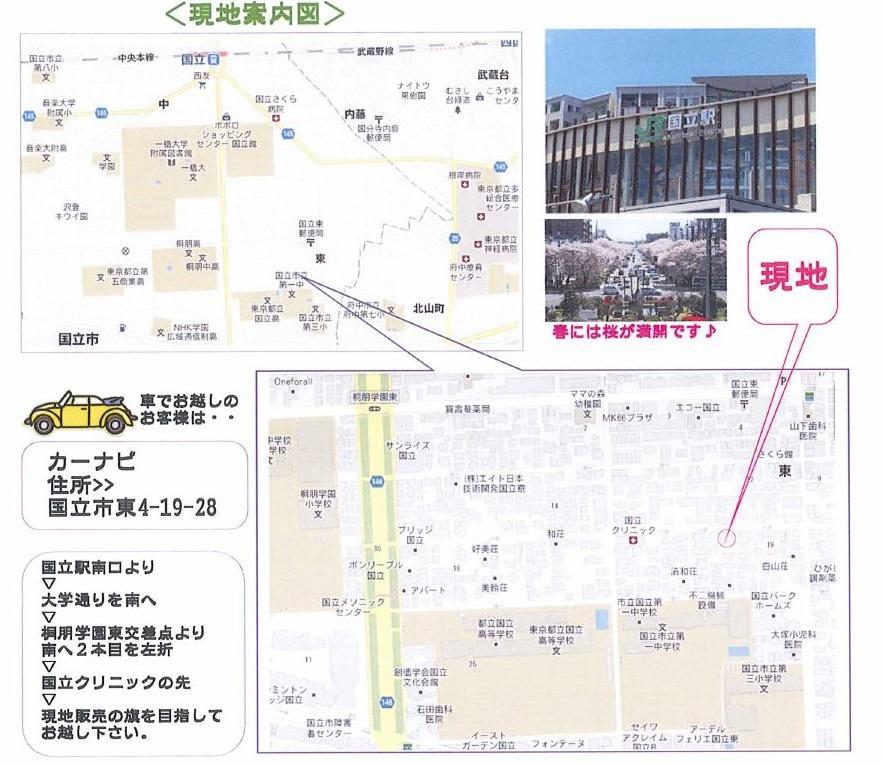 Local guide map
現地案内図
Otherその他 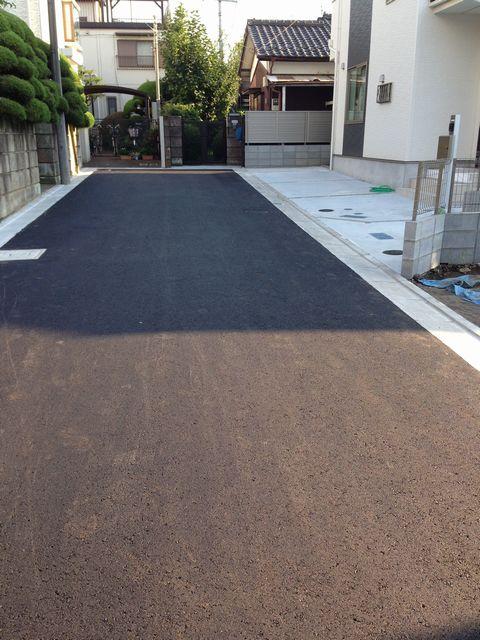 Position designation road Seddo in Building 3
3号棟に接道する位置指定道路
Bathroom浴室 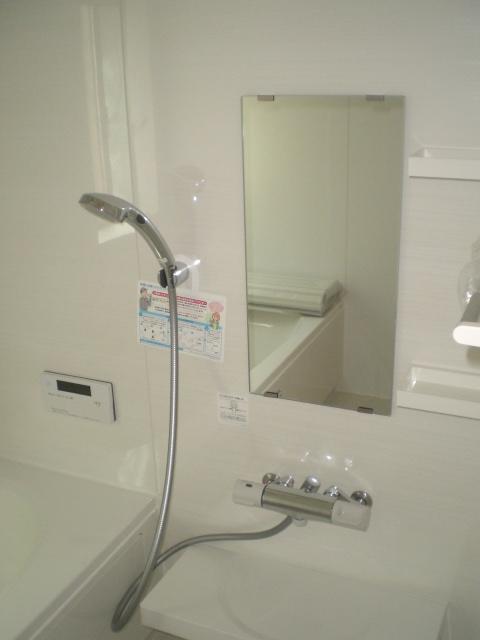 Interior
室内
Non-living roomリビング以外の居室 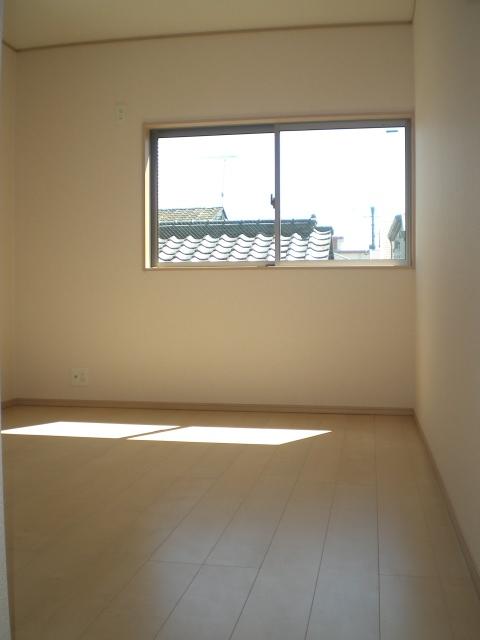 Building 3 6.5 quires Western-style
3号棟6.5帖洋室
Station駅 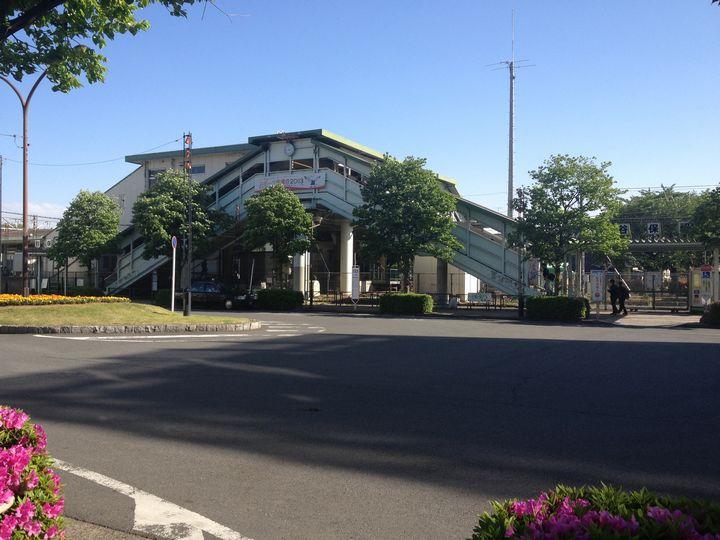 JR Nambu Line ・ 1300m to Yaho Station
JR南武線・谷保駅まで1300m
Convenience storeコンビニ 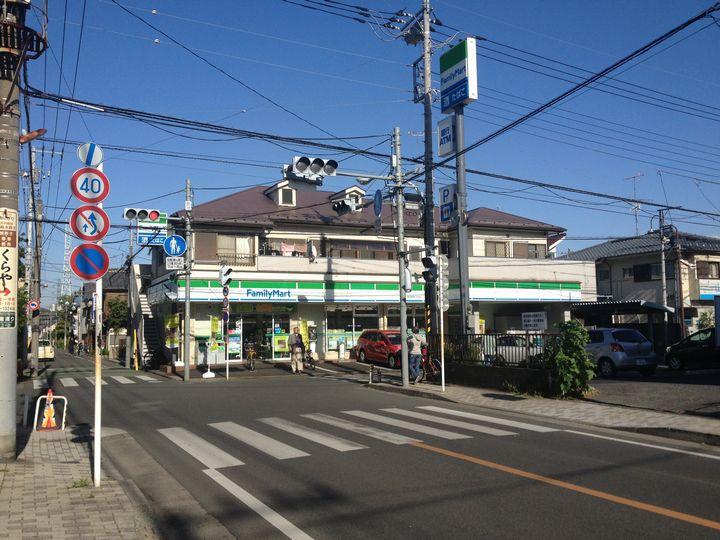 260m to FamilyMart National Higashiyon chome
ファミリーマート国立東四丁目店まで260m
Other Equipmentその他設備 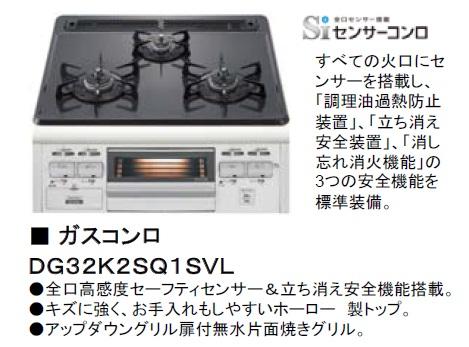 Sensor was mounted to the up-down grill door with anhydrous single-sided grill all of crater, "Cooking oil overheating prevention device", "Extinction safety device", Three of the safety function of the "forgetting to turn off fire function" has been standard equipment.
アップダウングリル扉付無水片面焼きグリルすべての火口にセンサーを搭載し、「調理油過熱防止装置」、「立ち消え安全装置」、「消し忘れ消火機能」の3つの安全機能を標準装備しています。
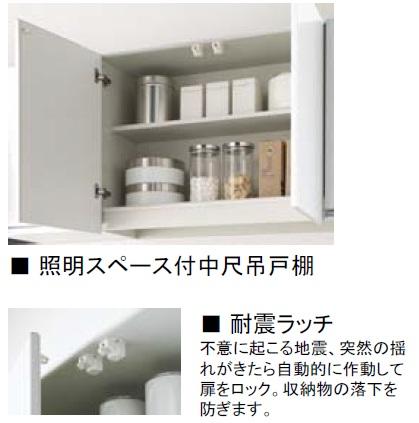 Unexpectedly happen earthquake, Lock the door automatically activated When you come suddenly shaking. Peace of mind to be able to prevent the fall of the storage product.
不意に起きる地震、突然の揺れがきたら自動的に作動して扉をロック。収納物の落下を防ぐことが出来て安心。
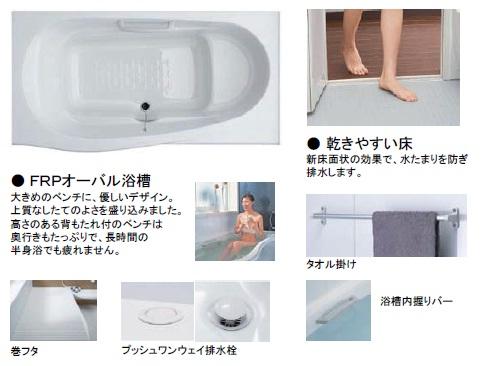 ・ Friendly design to larger bench. ・ Bench with a backrest is depth is also a lot, Not too tired for a long time sitz bath. ・ Since the drainage to prevent the puddle in the new floor-like effect, The floor is also easy to dry.
・大きめのベンチに優しいデザイン。・背もたれ付のベンチは奥行きもたっぷりで、長時間の半身浴でも疲れません。・新床面状の効果で水たまりを防ぎ排水するので、床も乾きやすいです。
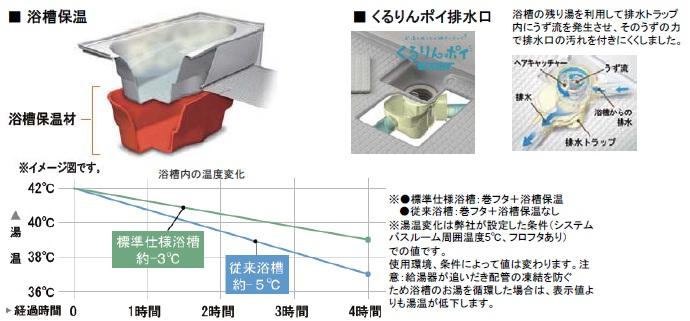 ・ There is subjected to a heat insulating material in the bathtub, Thermal effect is up than conventional ・ To generate a vortex in the drain trap by using the remaining water in the bathtub, It was unlikely to adhere the dirt of the drainage port.
・浴槽に保温材を施してあり、保温効果が従来よりアップしています・浴槽の残り湯を利用して排水トラップ内にうず流を発生させ、排水口の汚れを付きにくくしました。
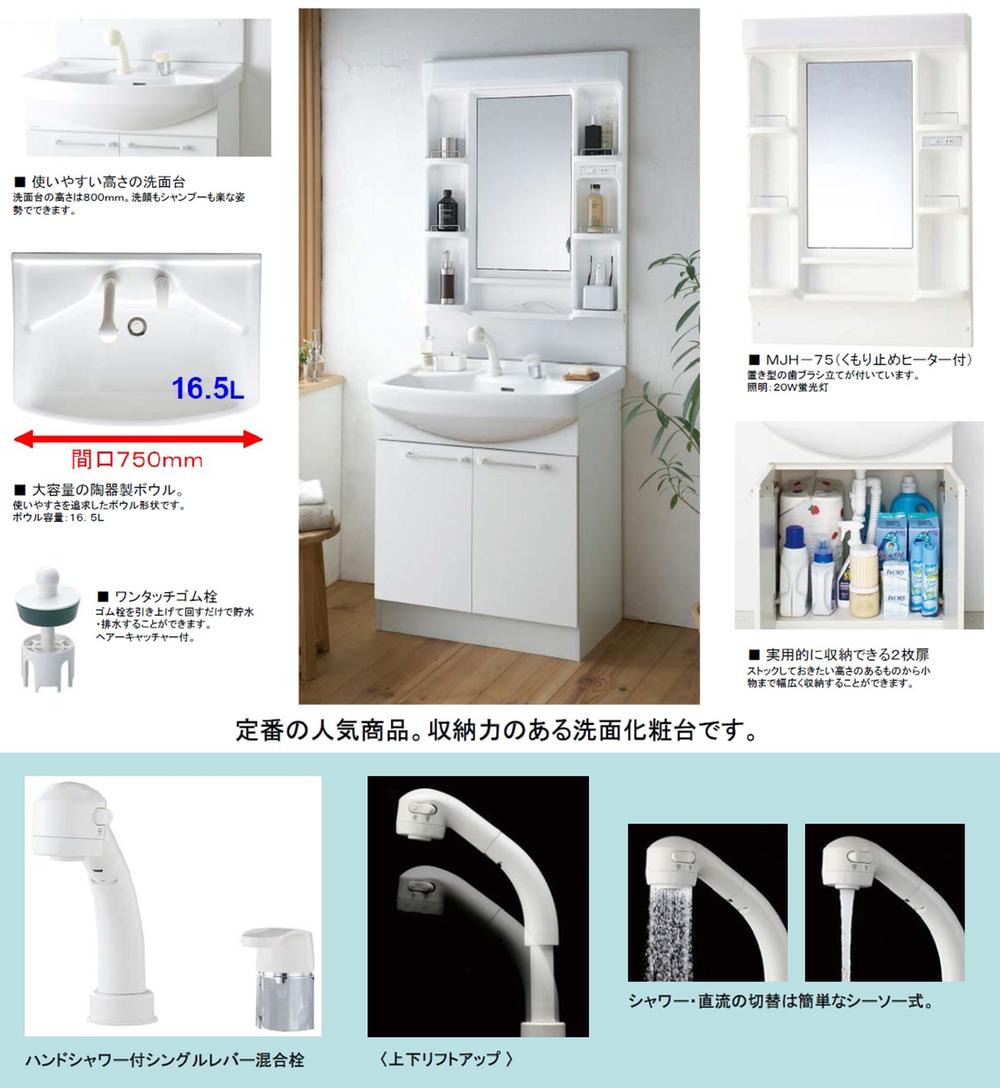 ・ The height of the wash basin is 800mm. Washing the face can also be shampoo also in a comfortable position. ・ It is a bowl shape in pursuit of ease of use. ・ Freshly every type of toothbrush comes with. ・ It can be a wide range of storage from some of the height that you want to stock up small.
・洗面台の高さは800mm。洗顔もシャンプーも楽な姿勢でできます。・使いやすさを追求したボウル形状です。・置き型の歯ブラシ立てが付いています。・ストックしておきたい高さのあるものから小物まで幅広く収納することができます。
Post office郵便局 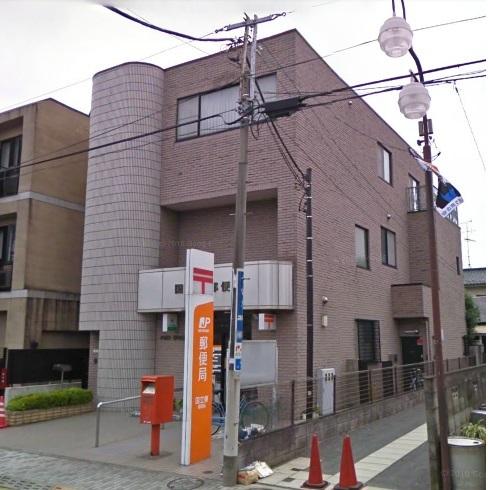 341m to the National east post office
国立東郵便局まで341m
Kindergarten ・ Nursery幼稚園・保育園 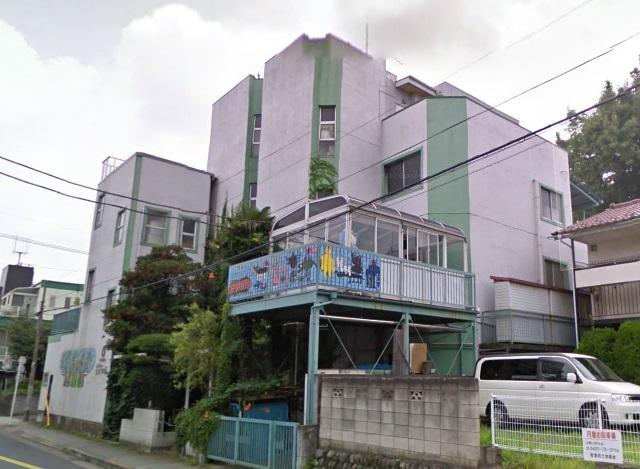 345m to forest kindergarten mom
ママの森幼稚園まで345m
Primary school小学校 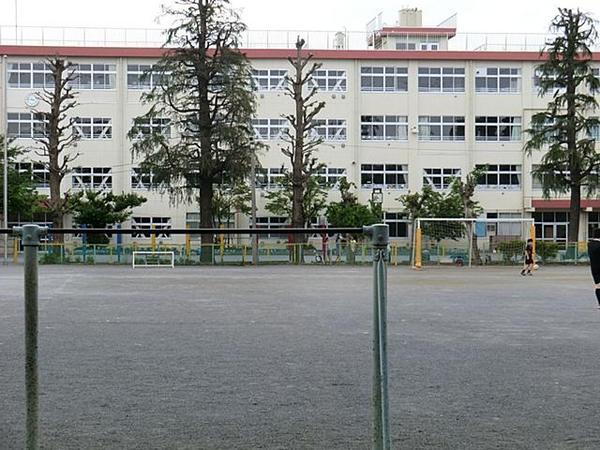 334m to National City National third elementary school
国立市立国立第三小学校まで334m
Junior high school中学校 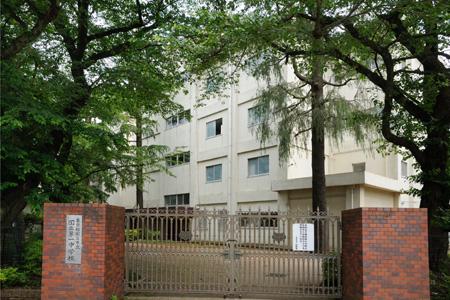 313m to National City National first junior high school
国立市立国立第一中学校まで313m
High school ・ College高校・高専 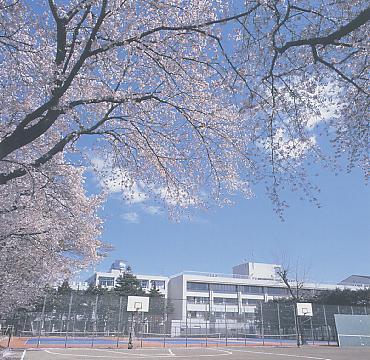 373m to Tokyo Metropolitan National High School
東京都立国立高校まで373m
Location
| 


































