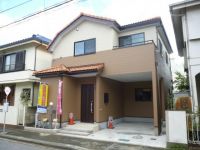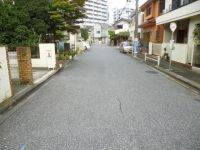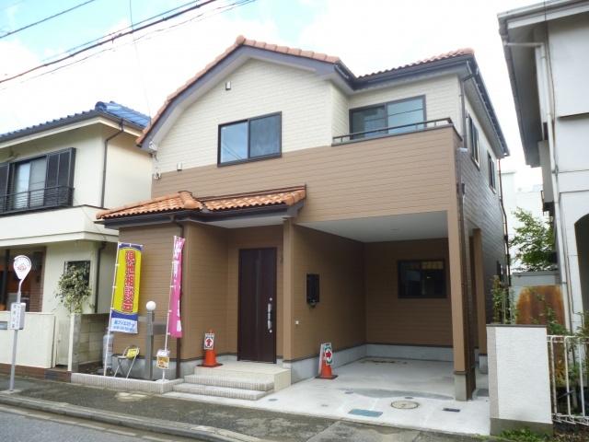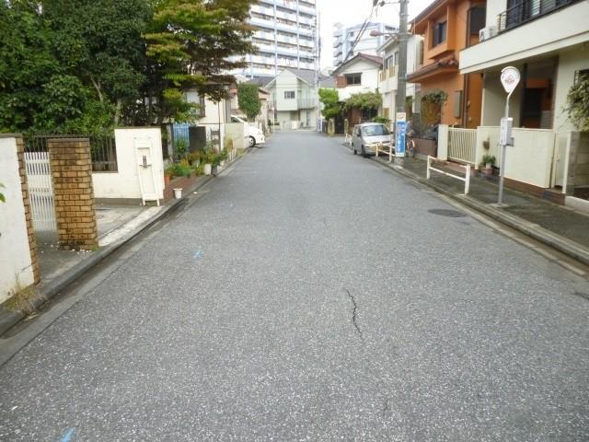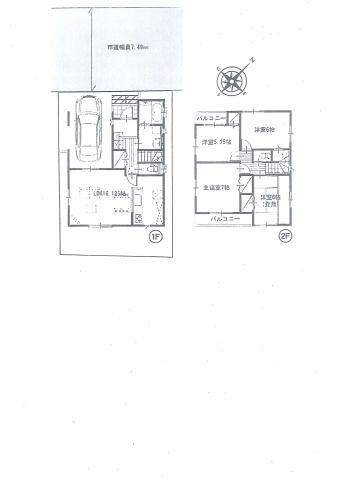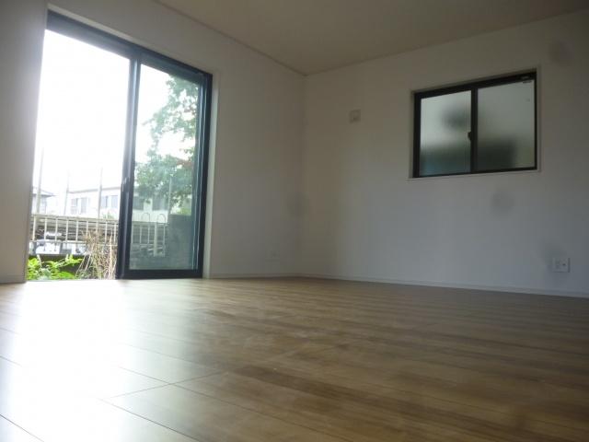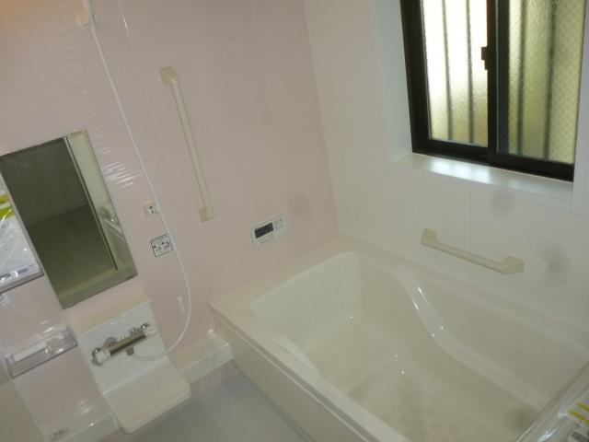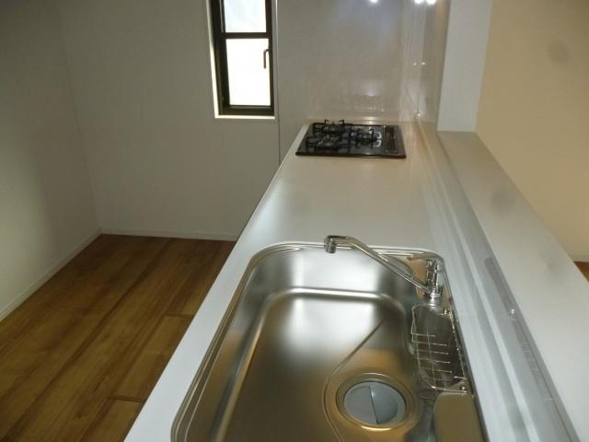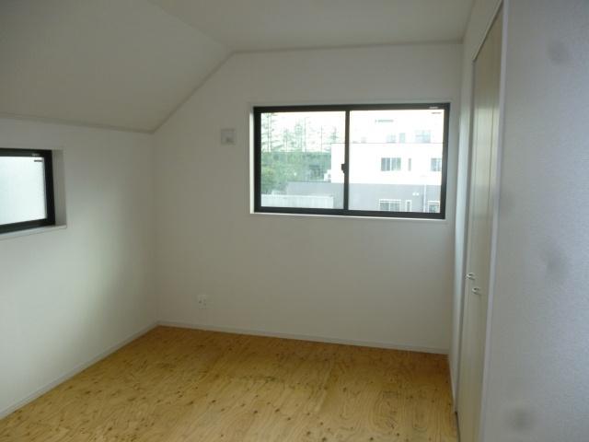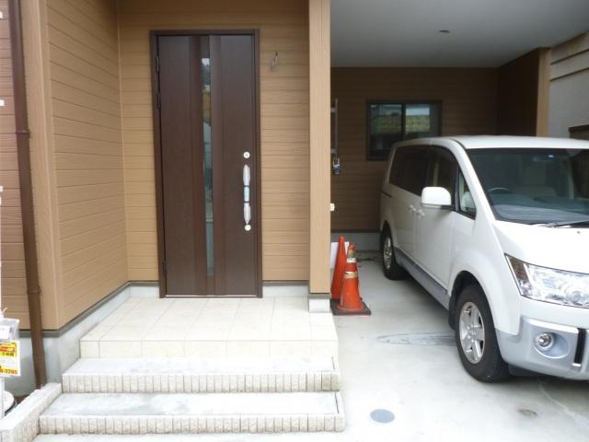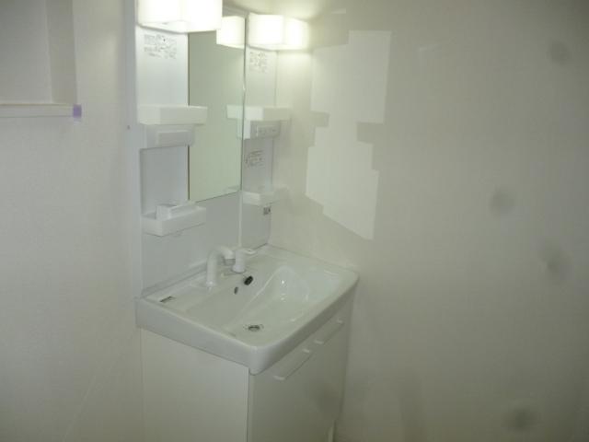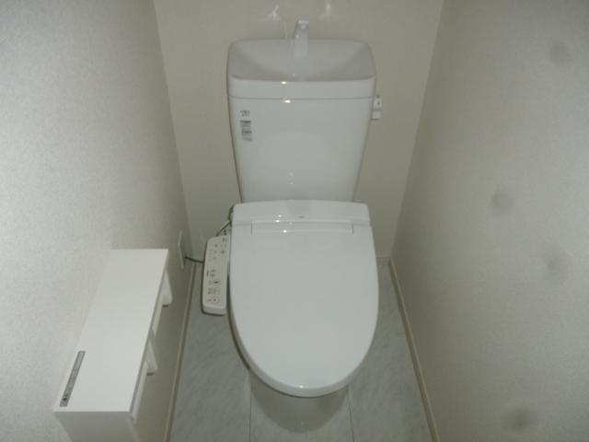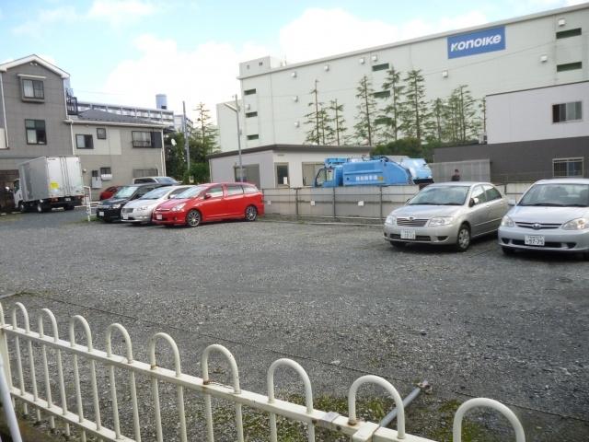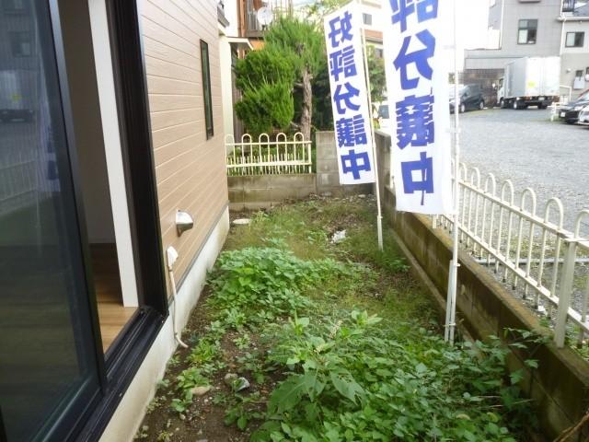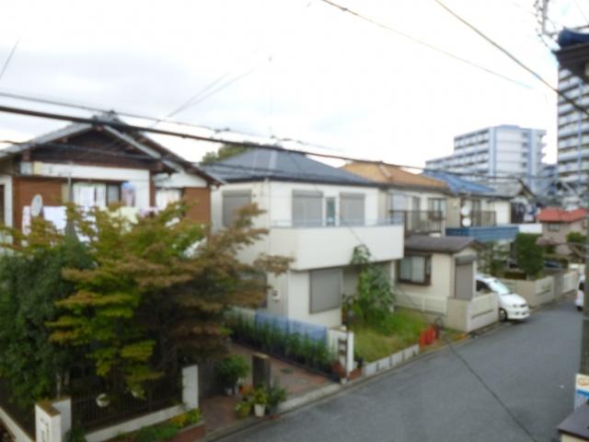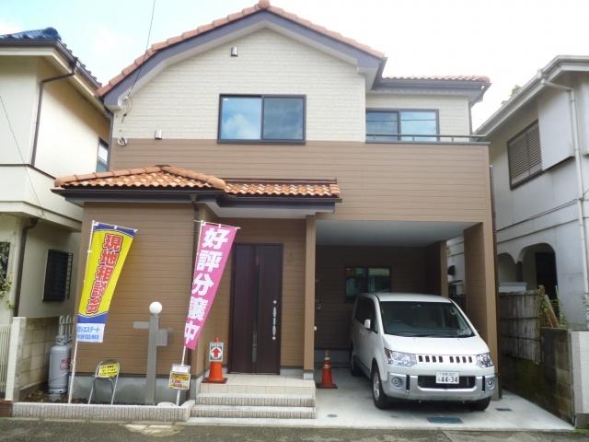|
|
Tokyo National City
東京都国立市
|
|
JR Nambu Line "Yagawa" walk 16 minutes
JR南武線「矢川」歩16分
|
|
Tama River and, Situated near the boardwalk, Is a living environment rich naturally. In front of the land category, Community bus has run. Front road is spacious 7.49m, Also enters effortlessly large one box garage, building
多摩川および、遊歩道にほど近い、自然に富んだ住環境です。当該地目の前に、コミュニティバスが走ってます。前面道路は7.49mとゆったり、車庫も大型ワンボックスが楽々入る、ビル
|
Features pickup 特徴ピックアップ | | 2 along the line more accessible / Riverside / LDK15 tatami mats or more / Shaping land / Face-to-face kitchen / Bathroom 1 tsubo or more / 2-story / Nantei / Mu front building / Built garage / Flat terrain 2沿線以上利用可 /リバーサイド /LDK15畳以上 /整形地 /対面式キッチン /浴室1坪以上 /2階建 /南庭 /前面棟無 /ビルトガレージ /平坦地 |
Price 価格 | | 29.4 million yen 2940万円 |
Floor plan 間取り | | 4LDK 4LDK |
Units sold 販売戸数 | | 1 units 1戸 |
Total units 総戸数 | | 1 units 1戸 |
Land area 土地面積 | | 93.78 sq m (28.36 tsubo) (Registration) 93.78m2(28.36坪)(登記) |
Building area 建物面積 | | 93.78 sq m (28.36 tsubo) (Registration) 93.78m2(28.36坪)(登記) |
Driveway burden-road 私道負担・道路 | | Nothing, Northwest 7.4m width 無、北西7.4m幅 |
Completion date 完成時期(築年月) | | September 2013 2013年9月 |
Address 住所 | | Tokyo National City fountain 2 東京都国立市泉2 |
Traffic 交通 | | JR Nambu Line "Yagawa" walk 16 minutes
Tama Monorail "Manganji" walk 19 minutes JR南武線「矢川」歩16分
多摩都市モノレール「万願寺」歩19分 |
Person in charge 担当者より | | Rep Atsushi Momiyama 担当者籾山淳 |
Contact お問い合せ先 | | TEL: 0800-603-1283 [Toll free] mobile phone ・ Also available from PHS
Caller ID is not notified
Please contact the "saw SUUMO (Sumo)"
If it does not lead, If the real estate company TEL:0800-603-1283【通話料無料】携帯電話・PHSからもご利用いただけます
発信者番号は通知されません
「SUUMO(スーモ)を見た」と問い合わせください
つながらない方、不動産会社の方は
|
Building coverage, floor area ratio 建ぺい率・容積率 | | 60% ・ 200% 60%・200% |
Time residents 入居時期 | | Immediate available 即入居可 |
Land of the right form 土地の権利形態 | | Ownership 所有権 |
Structure and method of construction 構造・工法 | | Wooden 2-story (framing method) 木造2階建(軸組工法) |
Construction 施工 | | (Ltd.) Ida (株)アイダ |
Use district 用途地域 | | Semi-industrial 準工業 |
Overview and notices その他概要・特記事項 | | Contact: Atsushi Momiyama, Facilities: Public Water Supply, This sewage, Individual LPG, Building confirmation number: No. 12UDHW Ken 01180-2, Parking: Garage 担当者:籾山淳、設備:公営水道、本下水、個別LPG、建築確認番号:第12UDHW建01180-2号、駐車場:車庫 |
Company profile 会社概要 | | <Mediation> Governor of Tokyo (8) No. 044879 (Corporation) Tokyo Metropolitan Government Building Lots and Buildings Transaction Business Association (Corporation) metropolitan area real estate Fair Trade Council member Ye station Tanashi Store Co., Ltd. Create Seibu Yubinbango188-0004 Tokyo Nishitokyo Nishihara 1-1-2 <仲介>東京都知事(8)第044879号(公社)東京都宅地建物取引業協会会員 (公社)首都圏不動産公正取引協議会加盟イエステーション田無店(株)クリエイト西武〒188-0004 東京都西東京市西原町1-1-2 |
