New Homes » Kanto » Tokyo » Machida
 
| | Machida, Tokyo 東京都町田市 |
| JR Yokohama Line "Machida" walk 8 minutes JR横浜線「町田」歩8分 |
Features pickup 特徴ピックアップ | | Corresponding to the flat-35S / It is close to the city / System kitchen / Bathroom Dryer / Or more before road 6m / Mist sauna / Washbasin with shower / Toilet 2 places / Bathroom 1 tsubo or more / Double-glazing / Warm water washing toilet seat / TV with bathroom / Underfloor Storage / The window in the bathroom / Dish washing dryer / Water filter / City gas フラット35Sに対応 /市街地が近い /システムキッチン /浴室乾燥機 /前道6m以上 /ミストサウナ /シャワー付洗面台 /トイレ2ヶ所 /浴室1坪以上 /複層ガラス /温水洗浄便座 /TV付浴室 /床下収納 /浴室に窓 /食器洗乾燥機 /浄水器 /都市ガス | Event information イベント情報 | | Model room (please make a reservation beforehand) schedule / Every Saturday, Sunday and public holidays time / 9:30 ~ 17:30 ~ ~ A variety of equipment ・ Standard specification ~ ~ ・ Roof Colonial roofing (1, 2 Building) Hiroshi tiled (3 Building) ・ Exterior wall siding finish (1, 2 Building) software ricin finish + Ikamu original ripple finish (3 Building) ・ Construction Reinforced concrete mat foundation Basic packing method Glulam 3.5 cun angle (continuous columns 4 cun angle) etc ... ・ Aluminum sash All room part pair glass All opening screen door standard First floor of the shutter and the surface lattice standard ・ Ground survey, Ground improvement and construction according to the state ・ Entrance fingerprint authentication locking ・ Intercom with color monitor ・ System kitchen Dishwasher All-in-one water purification plug (shower faucet) Floor sliding door storage soft closing with storage drawer function ・ Bathroom vanity Single lever shower faucet ・ Unit bus (standard size 1616) Heating function with dryer Mist shower standard Sitz bath can be a multi-step specification bathtub Bathroom 15 inches TV ・ Each floor toilet (more than 27 square meters) Washlet (standard in one place) Warm toilet (one location) ・ lighting equipment living Down Light 4 light Dimming function with ※ The above standard specifications are subject to change without prior notice. Please note. モデルルーム(事前に必ず予約してください)日程/毎週土日祝時間/9:30 ~ 17:30 ~ ~ 多彩な設備・標準仕様 ~ ~ ・屋根コロニアル葺き(1、2号棟)洋瓦葺き(3号棟)・外壁サイディング仕上げ(1、2号棟)ソフトリシン仕上げ+イーカムオリジナルリップル仕上げ(3号棟)・構造 鉄筋コンクリート造りベタ基礎 基礎パッキン工法 集成材3.5寸角(通し柱4寸角)etc…・アルミサッシ 全居室部ペアガラス 全開口部網戸標準 1階部分シャッター及び面格子標準・地盤調査、状態に応じ地盤改良施工・玄関指紋認証施錠・カラーモニター付インターホン・システムキッチン 食洗機 オールインワン浄水栓(シャワー水栓) フロアスライドドア収納 ソフトクロージング収納引出機能付・洗面化粧台 シングルレバーシャワー水栓・ユニットバス(標準サイズ1616) 暖房機能付乾燥機 ミストシャワー標準 半身浴可能なマルチステップ仕様浴槽 浴室15インチテレビ・各階トイレ(27坪以上) ウォシュレット(標準で1ヵ所) ウォームレット(1ヵ所)・照明器具 リビング ダウンライト4灯 調光機能付※上記標準仕様は予告なく変更する場合があります。予めご了承ください。 | Price 価格 | | 34,800,000 yen ・ 35,800,000 yen 3480万円・3580万円 | Floor plan 間取り | | 4LDK 4LDK | Units sold 販売戸数 | | 2 units 2戸 | Total units 総戸数 | | 3 units 3戸 | Land area 土地面積 | | 62.28 sq m (measured) 62.28m2(実測) | Building area 建物面積 | | 93.15 sq m ・ 93.39 sq m (measured) 93.15m2・93.39m2(実測) | Driveway burden-road 私道負担・道路 | | 6.3m width asphalt paving 6.3m幅アスファルト舗装 | Completion date 完成時期(築年月) | | April 2013 2013年4月 | Address 住所 | | Machida, Tokyo Haramachida 2 東京都町田市原町田2 | Traffic 交通 | | JR Yokohama Line "Machida" walk 8 minutes
Odakyu line "Machida" walk 13 minutes JR横浜線「町田」歩8分
小田急線「町田」歩13分
| Related links 関連リンク | | [Related Sites of this company] 【この会社の関連サイト】 | Person in charge 担当者より | | [Regarding this property.] Yokohama Line Odakyu line, House of Ikamu of all three compartments to Machida Station of large commercial area 【この物件について】横浜線小田急線、大型商業地域の町田駅に全3区画のイーカムの家 | Contact お問い合せ先 | | TEL: 0800-603-1295 [Toll free] mobile phone ・ Also available from PHS
Caller ID is not notified
Please contact the "saw SUUMO (Sumo)"
If it does not lead, If the real estate company TEL:0800-603-1295【通話料無料】携帯電話・PHSからもご利用いただけます
発信者番号は通知されません
「SUUMO(スーモ)を見た」と問い合わせください
つながらない方、不動産会社の方は
| Building coverage, floor area ratio 建ぺい率・容積率 | | Building coverage: 50%, Volume ratio: 150% 建ぺい率:50%、容積率:150% | Time residents 入居時期 | | Consultation 相談 | Land of the right form 土地の権利形態 | | Ownership 所有権 | Structure and method of construction 構造・工法 | | Wooden 2-story (framing method) 木造2階建(軸組工法) | Construction 施工 | | Ltd. Ikamu 株式会社イーカム | Use district 用途地域 | | Two mid-high, Residential 2種中高、近隣商業 | Land category 地目 | | Residential land 宅地 | Overview and notices その他概要・特記事項 | | Building confirmation number: No. H24 confirmation architecture KBI04863 other 建築確認番号:第H24確認建築KBI04863号他 | Company profile 会社概要 | | <Seller ・ Seller agency> Kanagawa Governor (2) No. 024804 (the company), Kanagawa Prefecture Building Lots and Buildings Transaction Business Association (Corporation) metropolitan area real estate Fair Trade Council member (Ltd.) Ikamu Yubinbango252-0143 Sagamihara City, Kanagawa Prefecture Midori-ku Hashimoto 3-11-8 <売主・売主代理>神奈川県知事(2)第024804号(社)神奈川県宅地建物取引業協会会員 (公社)首都圏不動産公正取引協議会加盟(株)イーカム〒252-0143 神奈川県相模原市緑区橋本3-11-8 |
Local appearance photo現地外観写真 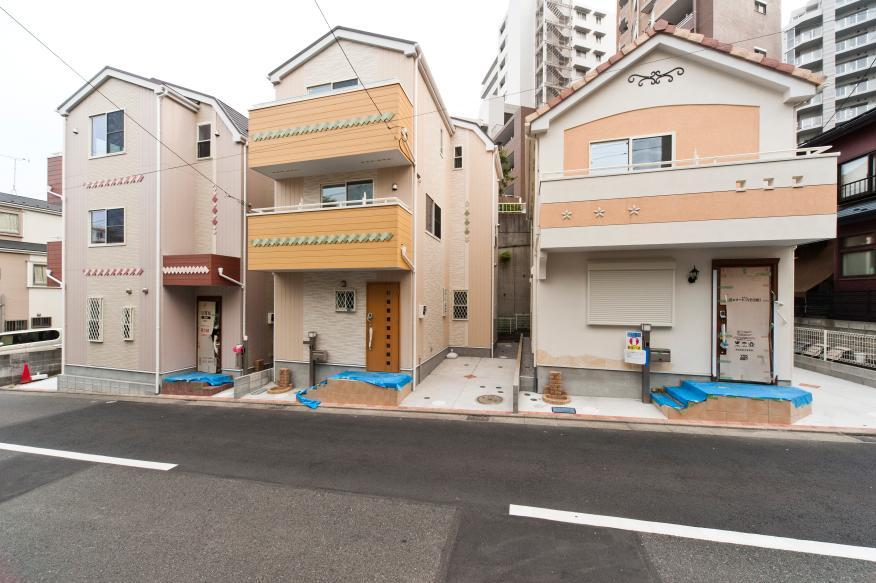 Three stories Roofing Colonial Exterior wall siding finish
3階建て 屋根コロニアル葺き 外壁サイディング仕上げ
Floor plan間取り図 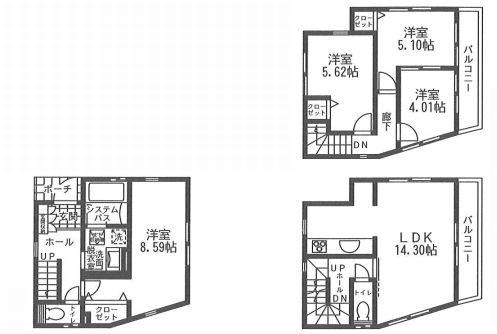 (1 Building), Price 35,800,000 yen, 4LDK, Land area 62.28 sq m , Building area 93.39 sq m
(1号棟)、価格3580万円、4LDK、土地面積62.28m2、建物面積93.39m2
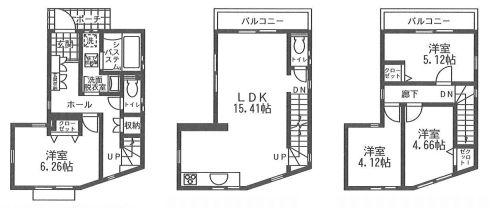 (Building 2), Price 34,800,000 yen, 4LDK, Land area 62.28 sq m , Building area 93.15 sq m
(2号棟)、価格3480万円、4LDK、土地面積62.28m2、建物面積93.15m2
Livingリビング 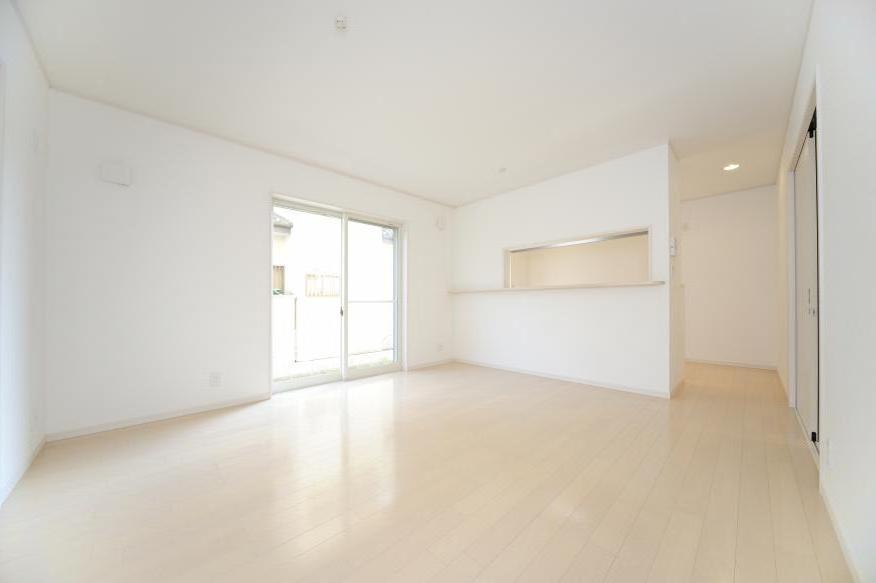 Same specifications living Joinery door interior high door specification
同仕様リビング 建具扉インテリアハイドア仕様
Kitchenキッチン 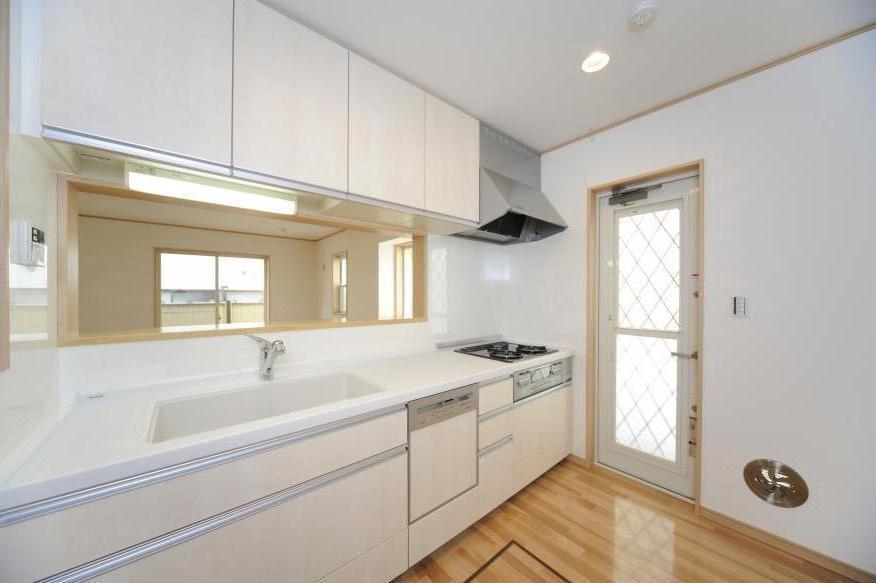 Same specification kitchen Artificial marble sink, Dish dryer, Panasonic
同仕様キッチン 人造大理石シンク、食洗乾燥機、パナソニック
Bathroom浴室 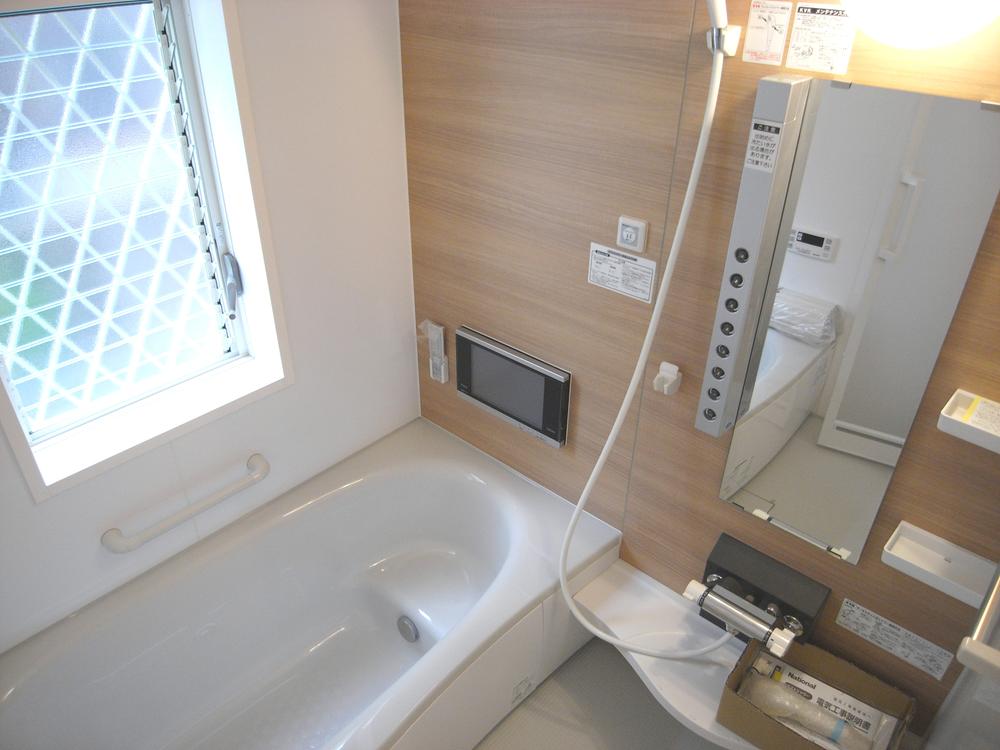 Same specification bathroom Mist shower, 12 inches TV, Warm bath, Panasonic
同仕様浴室 ミストシャワー、12インチTV、保温浴槽、パナソニック
Non-living roomリビング以外の居室 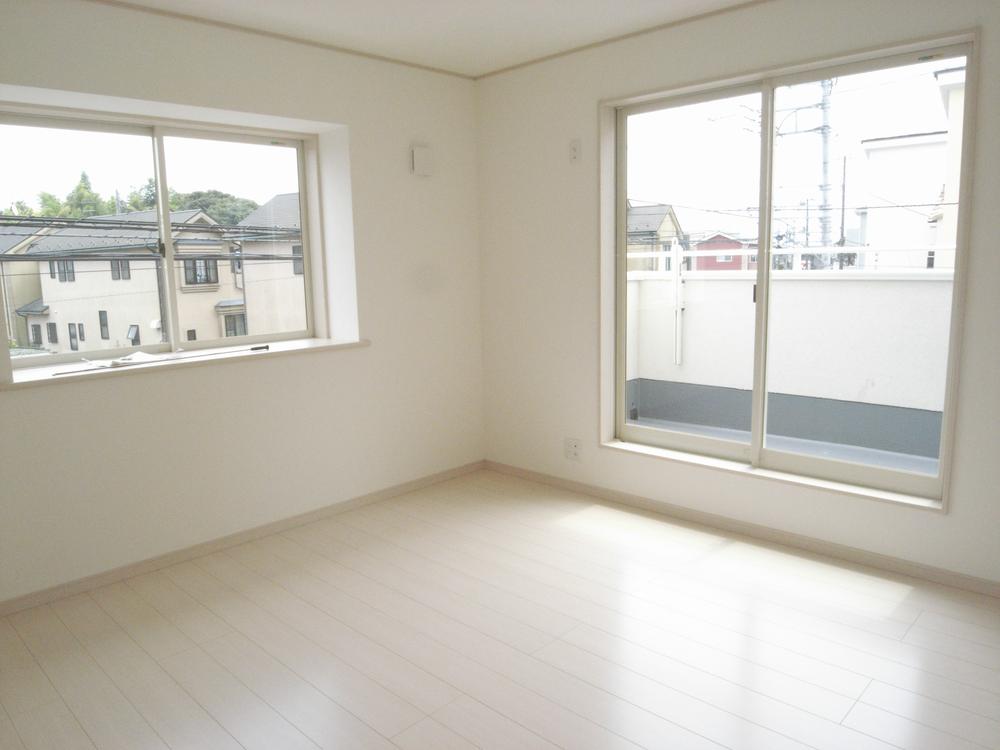 Same specifications room
同仕様居室
Receipt収納 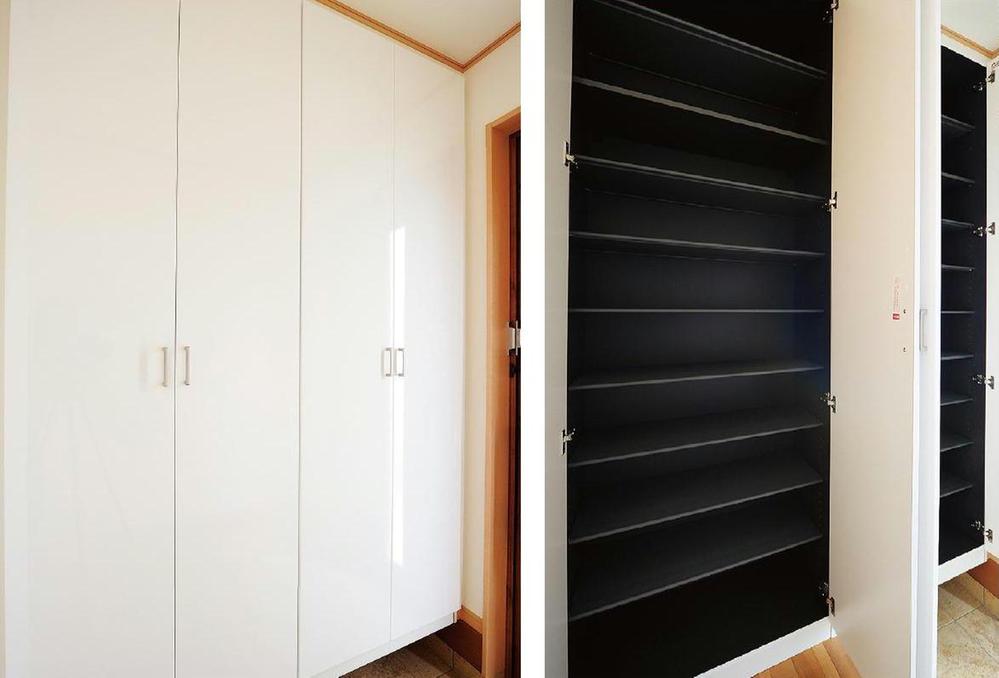 Ceiling height shoe closet
天井高シューズクロゼット
Convenience storeコンビニ 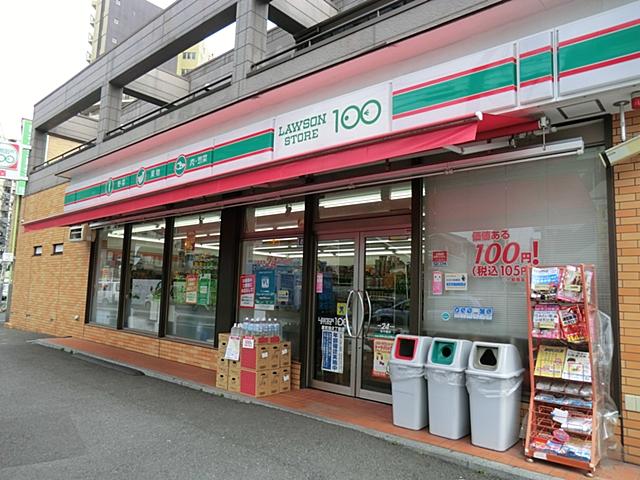 STORE100 Haramachida 312m up to 2-chome
STORE100原町田2丁目店まで312m
Shopping centreショッピングセンター 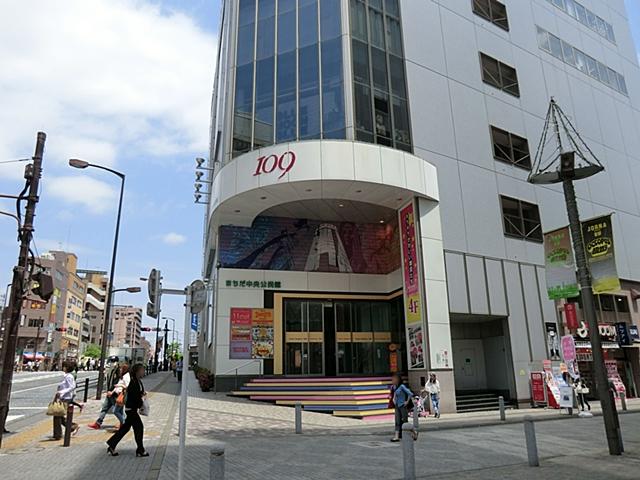 700m until 109MACHIDA
109MACHIDAまで700m
Hospital病院 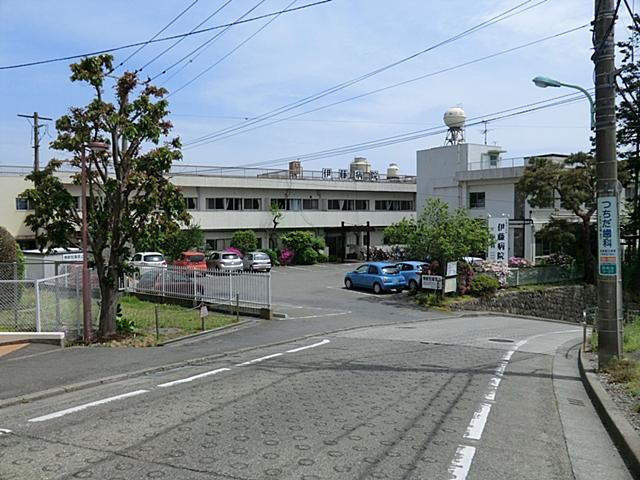 695m until the medical corporation Association Ito hospital
医療法人社団伊藤病院まで695m
Kindergarten ・ Nursery幼稚園・保育園 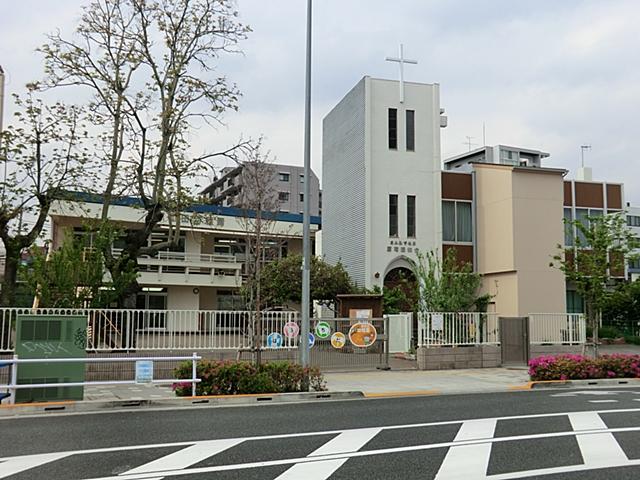 Haramachida 464m to kindergarten
原町田幼稚園まで464m
Supermarketスーパー 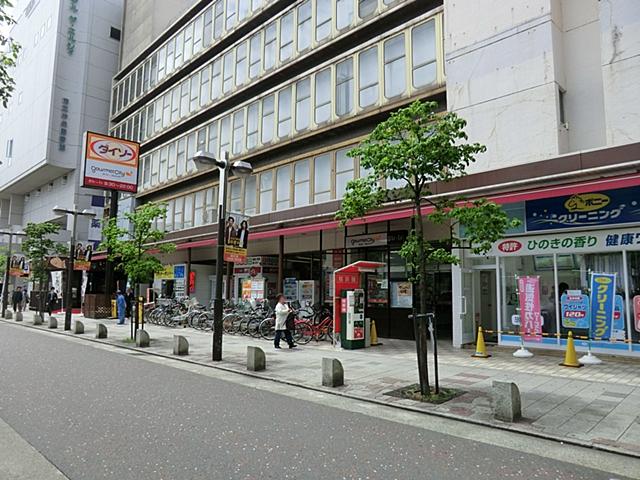 504m until Gourmet City Machida
グルメシティ町田店まで504m
Other Equipmentその他設備 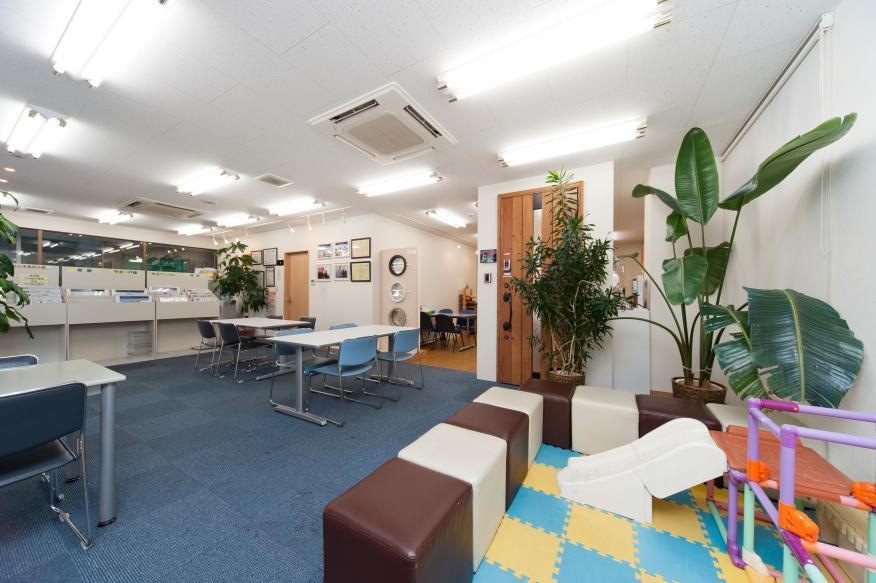 Ikamu Showroom
イーカムショールーム
Location
|















