New Homes » Kanto » Tokyo » Machida
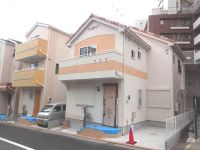 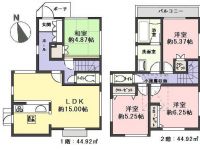
| | Machida, Tokyo 東京都町田市 |
| JR Yokohama Line "Machida" walk 8 minutes JR横浜線「町田」歩8分 |
| 2 along the line more accessible, Super close, Facing south, System kitchen, Bathroom Dryer, LDK15 tatami mats or more, All room storage, A quiet residential area, Around traffic fewer, Or more before road 6mese-style room, Shaping land, Shower 2沿線以上利用可、スーパーが近い、南向き、システムキッチン、浴室乾燥機、LDK15畳以上、全居室収納、閑静な住宅地、周辺交通量少なめ、前道6m以上、和室、整形地、シャワ |
| Entrance fingerprint authentication key ・ Dishwasher ・ Bathroom TV15 inch ・ The higher the little grade when compared to the typical ready-built in but the standard specification! Gourmet City is located convenient shopping on the way to the station! Hospitals and banks ・ Convenience store all within walking distance! Please feel free to contact us are you waiting welcome a train station and local! 玄関指紋認証キー・食洗機・浴室TV15インチ・が標準仕様で一般的な建売と比較すると少しグレードが高くなります!グルメシティーが駅までの途中にあり買い物便利です!病院や銀行・コンビニ全て徒歩圏内!駅や現地でのお待ち合わせ大歓迎ですお気軽にお問い合わせ下さい! |
Features pickup 特徴ピックアップ | | 2 along the line more accessible / Super close / Facing south / System kitchen / Bathroom Dryer / All room storage / A quiet residential area / LDK15 tatami mats or more / Around traffic fewer / Or more before road 6m / Japanese-style room / Shaping land / Washbasin with shower / Face-to-face kitchen / Security enhancement / Toilet 2 places / 2-story / Warm water washing toilet seat / TV with bathroom / Underfloor Storage / The window in the bathroom / TV monitor interphone / Dish washing dryer / Water filter / Three-story or more / Living stairs / City gas / All rooms are two-sided lighting / Flat terrain / Attic storage 2沿線以上利用可 /スーパーが近い /南向き /システムキッチン /浴室乾燥機 /全居室収納 /閑静な住宅地 /LDK15畳以上 /周辺交通量少なめ /前道6m以上 /和室 /整形地 /シャワー付洗面台 /対面式キッチン /セキュリティ充実 /トイレ2ヶ所 /2階建 /温水洗浄便座 /TV付浴室 /床下収納 /浴室に窓 /TVモニタ付インターホン /食器洗乾燥機 /浄水器 /3階建以上 /リビング階段 /都市ガス /全室2面採光 /平坦地 /屋根裏収納 | Price 価格 | | 35,800,000 yen ・ 36,800,000 yen 3580万円・3680万円 | Floor plan 間取り | | 4LDK 4LDK | Units sold 販売戸数 | | 3 units 3戸 | Total units 総戸数 | | 3 units 3戸 | Land area 土地面積 | | 62.28 sq m ・ 83.9 sq m (18.83 tsubo ・ 25.37 tsubo) (Registration) 62.28m2・83.9m2(18.83坪・25.37坪)(登記) | Building area 建物面積 | | 89.84 sq m ~ 93.39 sq m (27.17 tsubo ~ 28.25 tsubo) (Registration) 89.84m2 ~ 93.39m2(27.17坪 ~ 28.25坪)(登記) | Driveway burden-road 私道負担・道路 | | Road width: 6.3m 道路幅:6.3m | Completion date 完成時期(築年月) | | 2013 in late April 2013年4月下旬 | Address 住所 | | Machida, Tokyo Haramachida 2 東京都町田市原町田2 | Traffic 交通 | | JR Yokohama Line "Machida" walk 8 minutes
Odakyu line "Machida" walk 15 minutes JR横浜線「町田」歩8分
小田急線「町田」歩15分
| Related links 関連リンク | | [Related Sites of this company] 【この会社の関連サイト】 | Contact お問い合せ先 | | TEL: 0800-603-9198 [Toll free] mobile phone ・ Also available from PHS
Caller ID is not notified
Please contact the "saw SUUMO (Sumo)"
If it does not lead, If the real estate company TEL:0800-603-9198【通話料無料】携帯電話・PHSからもご利用いただけます
発信者番号は通知されません
「SUUMO(スーモ)を見た」と問い合わせください
つながらない方、不動産会社の方は
| Most price range 最多価格帯 | | 36 million yen (2 units) 3600万円台(2戸) | Building coverage, floor area ratio 建ぺい率・容積率 | | Kenpei rate: 50% ・ 80%, Volume ratio: 150% ・ 400% 建ペい率:50%・80%、容積率:150%・400% | Time residents 入居時期 | | Consultation 相談 | Land of the right form 土地の権利形態 | | Ownership 所有権 | Structure and method of construction 構造・工法 | | Wooden 2-story ・ Wooden three-story 木造2階建・木造3階建 | Use district 用途地域 | | Two mid-high, Residential 2種中高、近隣商業 | Land category 地目 | | Mountain forest 山林 | Overview and notices その他概要・特記事項 | | Building confirmation number: the H24 building certification No. KBI04863 other 建築確認番号:第H24確認建築KBI04863号 他 | Company profile 会社概要 | | <Mediation> Governor of Tokyo (3) The 081,916 No. sun home sales (Ltd.) Machida Station Branch Yubinbango194-0021 Machida, Tokyo Naka 1-16-14 solar building first floor <仲介>東京都知事(3)第081916号太陽住宅販売(株)町田駅前支店〒194-0021 東京都町田市中町1-16-14 太陽ビル1階 |
Local appearance photo現地外観写真 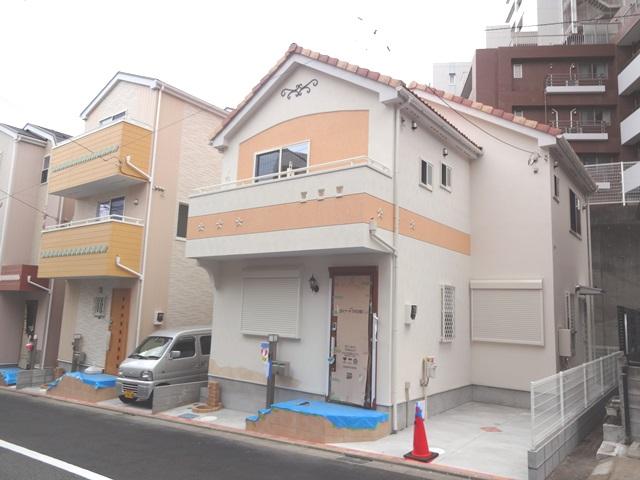 Building 3 appearance
3号棟 外観
Floor plan間取り図 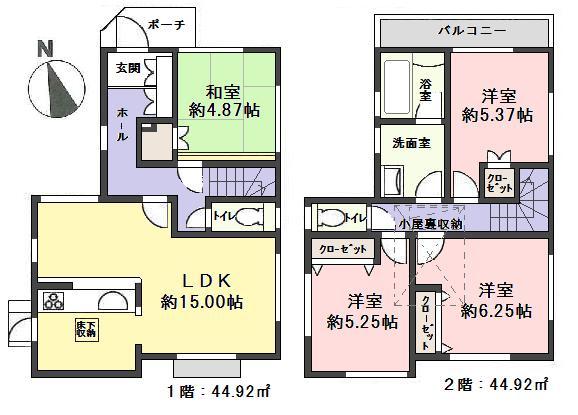 (3 Building), Price 36,800,000 yen, 4LDK, Land area 83.9 sq m , Building area 89.84 sq m
(3号棟)、価格3680万円、4LDK、土地面積83.9m2、建物面積89.84m2
Local appearance photo現地外観写真 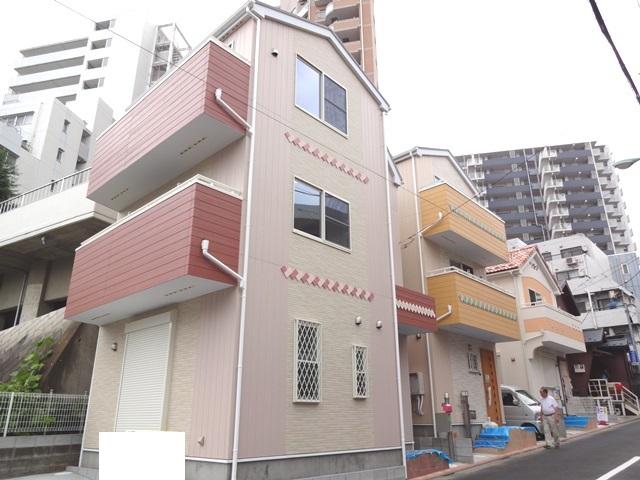 1 ・ Building 2 appearance
1・2号棟 外観
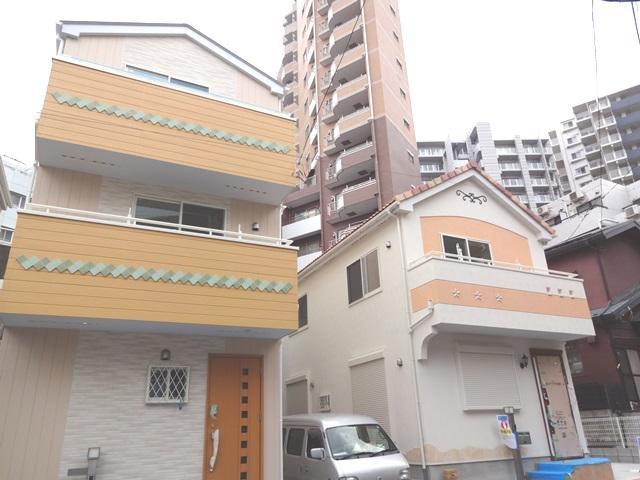 1 ・ Building 2 appearance
1・2号棟 外観
Livingリビング 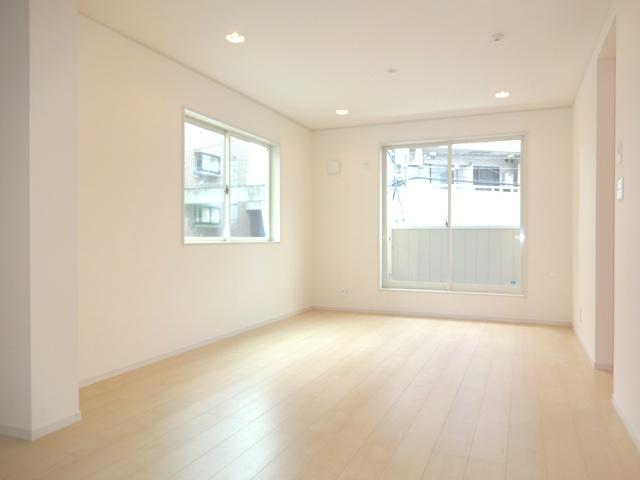 Building 2 living
2号棟 リビング
Floor plan間取り図 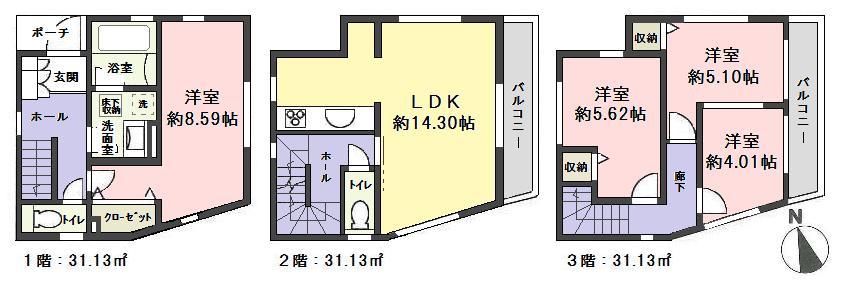 (1 Building), Price 36,800,000 yen, 4LDK, Land area 62.28 sq m , Building area 93.39 sq m
(1号棟)、価格3680万円、4LDK、土地面積62.28m2、建物面積93.39m2
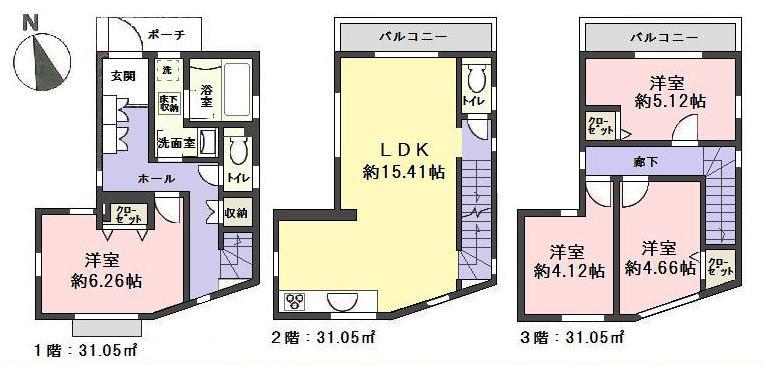 (Building 2), Price 35,800,000 yen, 4LDK, Land area 62.28 sq m , Building area 93.15 sq m
(2号棟)、価格3580万円、4LDK、土地面積62.28m2、建物面積93.15m2
The entire compartment Figure全体区画図 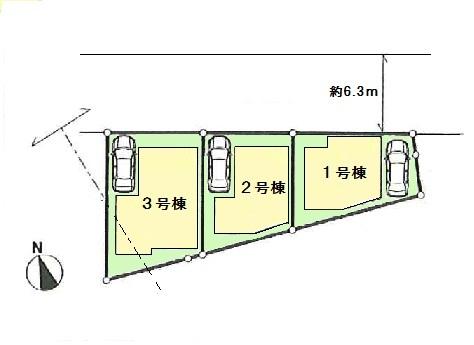 layout drawing
配置図
Local appearance photo現地外観写真 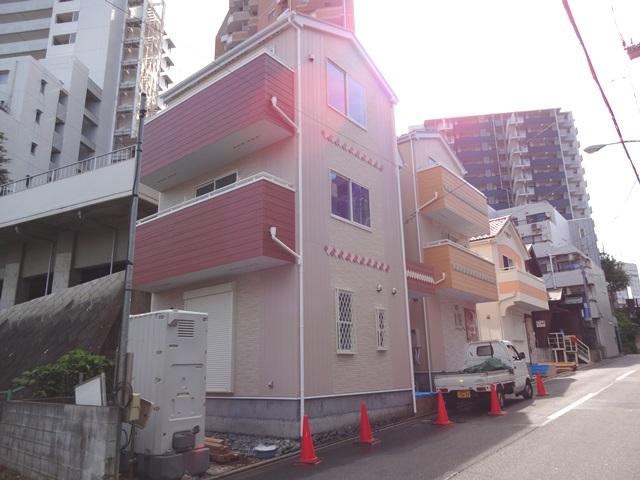 local appearance
現地 外観
Kitchenキッチン 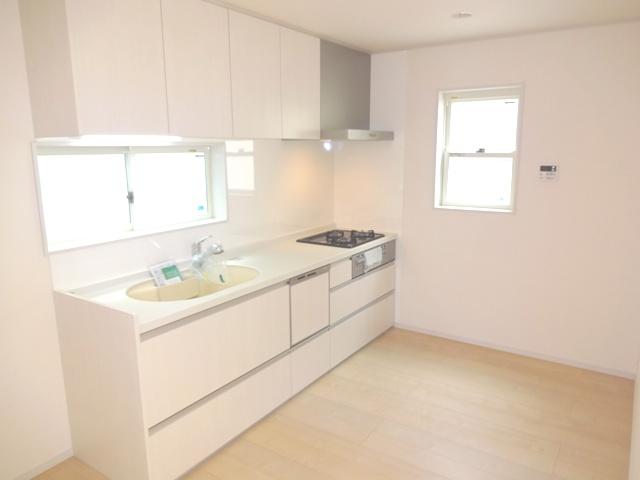 Building 2 kitchen
2号棟 キッチン
Bathroom浴室 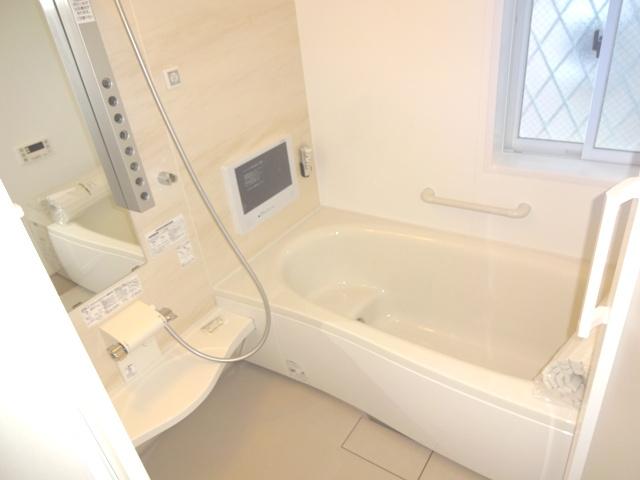 Building 2 Bathroom
2号棟 バスルーム
Wash basin, toilet洗面台・洗面所 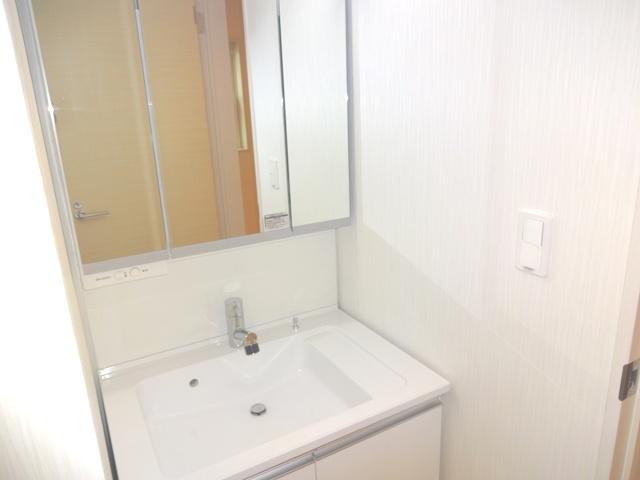 Building 2 bathroom
2号棟 洗面室
Toiletトイレ 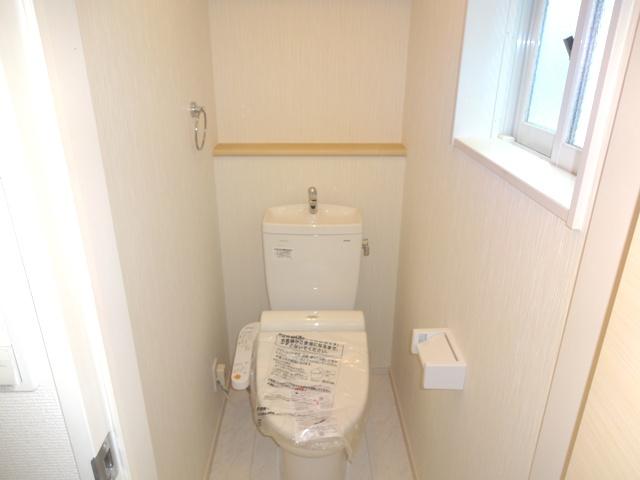 Building 2 toilet
2号棟 トイレ
Non-living roomリビング以外の居室 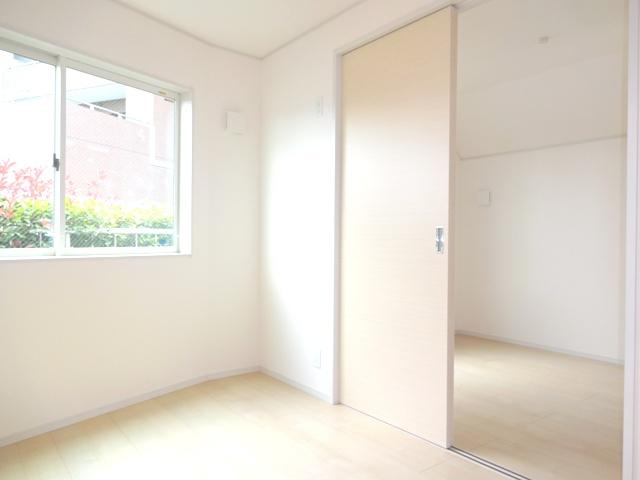 Building 2 Western style room
2号棟 洋室
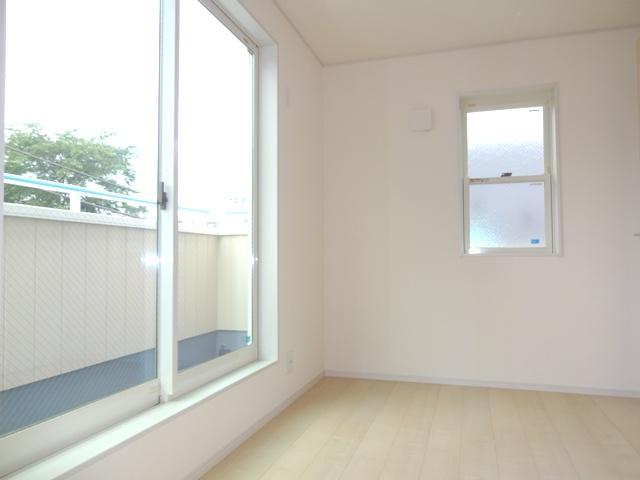 Building 2 Western style room
2号棟 洋室
Local photos, including front road前面道路含む現地写真 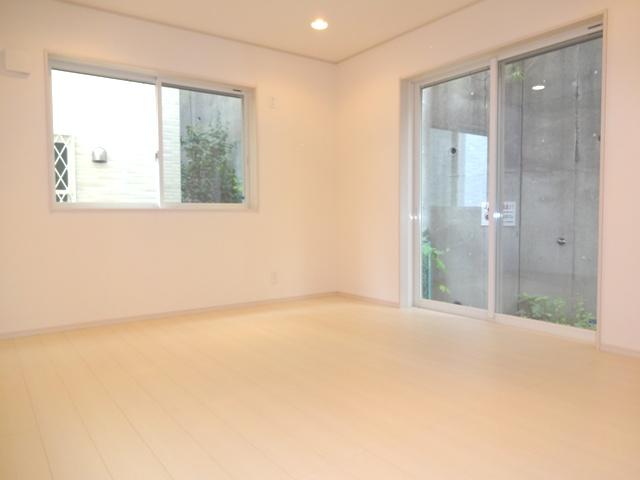 Building 3 living
3号棟 リビング
Local appearance photo現地外観写真 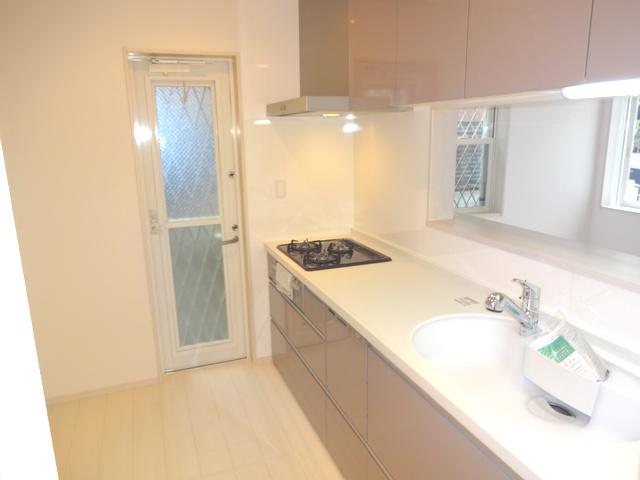 Building 3 kitchen
3号棟 キッチン
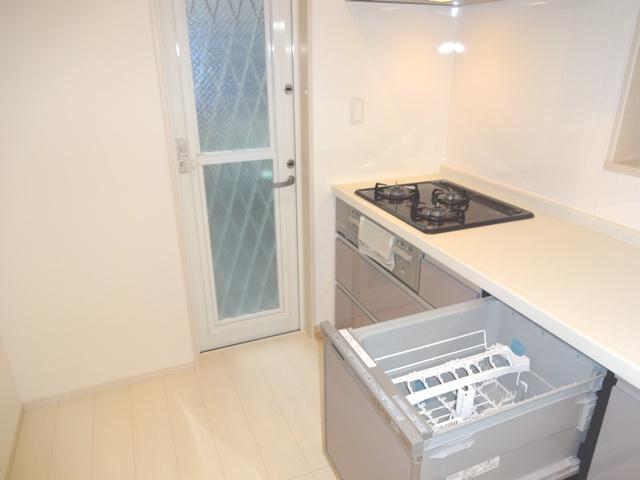 Building 3 kitchen Dishwasher
3号棟 キッチン 食洗機
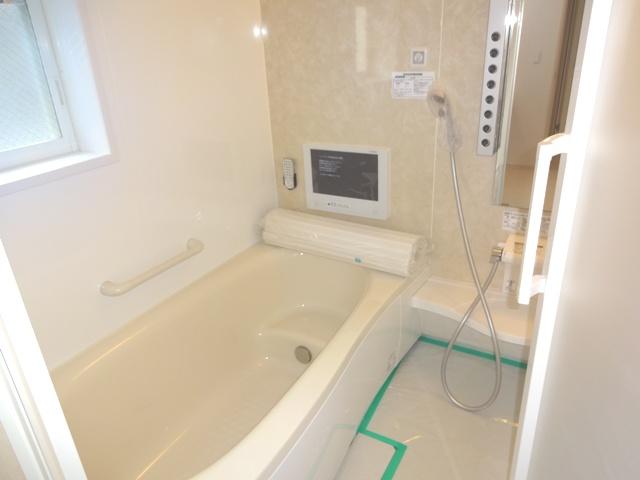 Building 3 Bathroom
3号棟 バスルーム
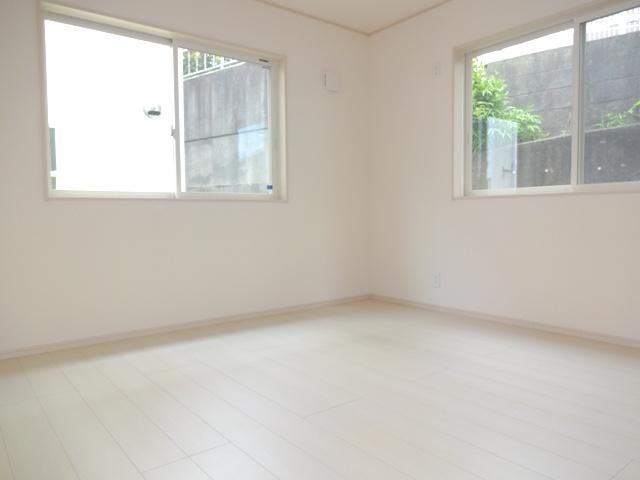 Building 3 Western style room
3号棟 洋室
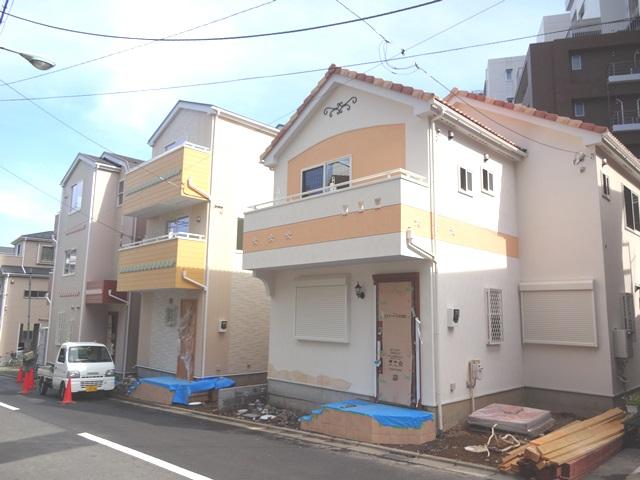 local appearance
現地 外観
Location
|






















