New Homes » Kanto » Tokyo » Machida
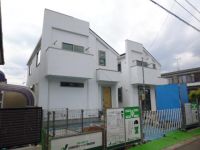 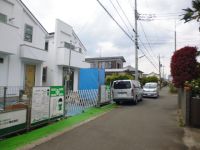
| | Machida, Tokyo 東京都町田市 |
| JR Yokohama Line "Kobuchi" walk 15 minutes JR横浜線「古淵」歩15分 |
| It is the introduction of new designer house. Floor plan that has been well thought out is in the position of people who live ・ Becoming equipment specifications. Parking two possible (depending on the model), LDK15 tatami mats or more, Face-to-face kitchen 新築のデザイナーズ住宅のご紹介です。住まう人の立場になって考え抜かれた間取り・設備仕様となっております。駐車2台可(車種によります)、LDK15畳以上、対面式キッチン |
| Corresponding to the flat-35S, Parking two possible (depending on the model), All room storage, LDK15 tatami mats or more, Face-to-face kitchen, 2-story, Toilet 2 places, Southeast direction, Double-glazing, Dish washing dryer, Water filter, Floor heating フラット35Sに対応、駐車2台可(車種によります)、全居室収納、LDK15畳以上、対面式キッチン、2階建、トイレ2ヶ所、東南向き、複層ガラス、食器洗乾燥機、浄水器、床暖房 |
Features pickup 特徴ピックアップ | | Corresponding to the flat-35S / Parking two Allowed / All room storage / LDK15 tatami mats or more / Face-to-face kitchen / Toilet 2 places / 2-story / Southeast direction / Double-glazing / Dish washing dryer / Water filter / Floor heating フラット35Sに対応 /駐車2台可 /全居室収納 /LDK15畳以上 /対面式キッチン /トイレ2ヶ所 /2階建 /東南向き /複層ガラス /食器洗乾燥機 /浄水器 /床暖房 | Price 価格 | | 33,500,000 yen ・ 37.5 million yen 3350万円・3750万円 | Floor plan 間取り | | 3LDK ・ 4LDK 3LDK・4LDK | Units sold 販売戸数 | | 2 units 2戸 | Total units 総戸数 | | 2 units 2戸 | Land area 土地面積 | | 107.08 sq m ・ 120.16 sq m 107.08m2・120.16m2 | Building area 建物面積 | | 82.8 sq m ・ 93.57 sq m 82.8m2・93.57m2 | Completion date 完成時期(築年月) | | 2013 end of June 2013年6月末 | Address 住所 | | Machida, Tokyo Kiso west 1 東京都町田市木曽西1 | Traffic 交通 | | JR Yokohama Line "Kobuchi" walk 15 minutes
JR Yokohama Line "Fuchinobe" walk 33 minutes
JR Yokohama Line "Yabe" walk 45 minutes JR横浜線「古淵」歩15分
JR横浜線「淵野辺」歩33分
JR横浜線「矢部」歩45分
| Related links 関連リンク | | [Related Sites of this company] 【この会社の関連サイト】 | Person in charge 担当者より | | Rep Ochiai Shinichiro Age: 20 Daigyokai experience: will run more and more properties will introduce a three-year youth and ability to take action. Round eyes have a (> <) !! thank you. 担当者落合 伸一郎年齢:20代業界経験:3年若さと行動力でどんどん物件ご紹介に走ります。 つぶらな瞳を持っています(><)!!よろしくお願いします。 | Contact お問い合せ先 | | TEL: 0800-603-8081 [Toll free] mobile phone ・ Also available from PHS
Caller ID is not notified
Please contact the "saw SUUMO (Sumo)"
If it does not lead, If the real estate company TEL:0800-603-8081【通話料無料】携帯電話・PHSからもご利用いただけます
発信者番号は通知されません
「SUUMO(スーモ)を見た」と問い合わせください
つながらない方、不動産会社の方は
| Time residents 入居時期 | | Consultation 相談 | Land of the right form 土地の権利形態 | | Ownership 所有権 | Use district 用途地域 | | One low-rise 1種低層 | Other limitations その他制限事項 | | Height district 高度地区 | Overview and notices その他概要・特記事項 | | Contact: Ochiai Shinichiro, Building confirmation number: No. 12UDI2K01239 (1 Building) No. 12UDI2K01240 (2 Building) 担当者:落合 伸一郎、建築確認番号:12UDI2K01239号(1号棟) 12UDI2K01240号(2号棟) | Company profile 会社概要 | | <Mediation> Minister of Land, Infrastructure and Transport (1) the first 008,178 No. Century 21 living style (Ltd.) Machida Yubinbango194-0022 Tokyo Machida Morino 4-15-12 <仲介>国土交通大臣(1)第008178号センチュリー21リビングスタイル(株)町田店〒194-0022 東京都町田市森野4-15-12 |
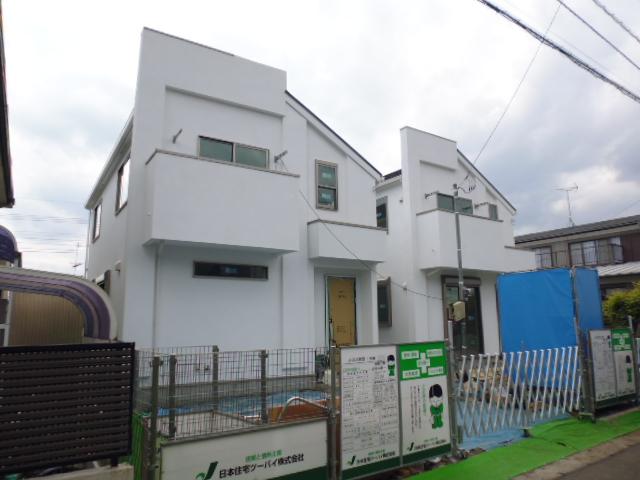 Local appearance photo
現地外観写真
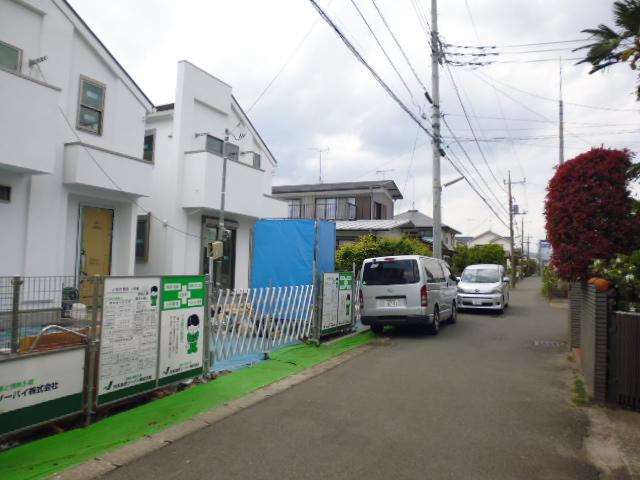 Local photos, including front road
前面道路含む現地写真
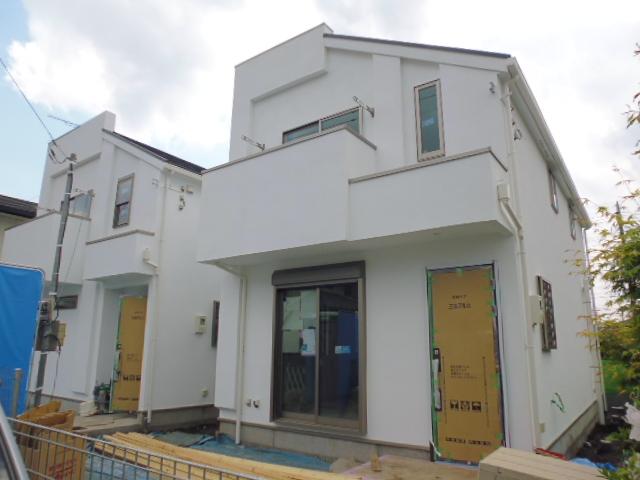 Local appearance photo
現地外観写真
Floor plan間取り図 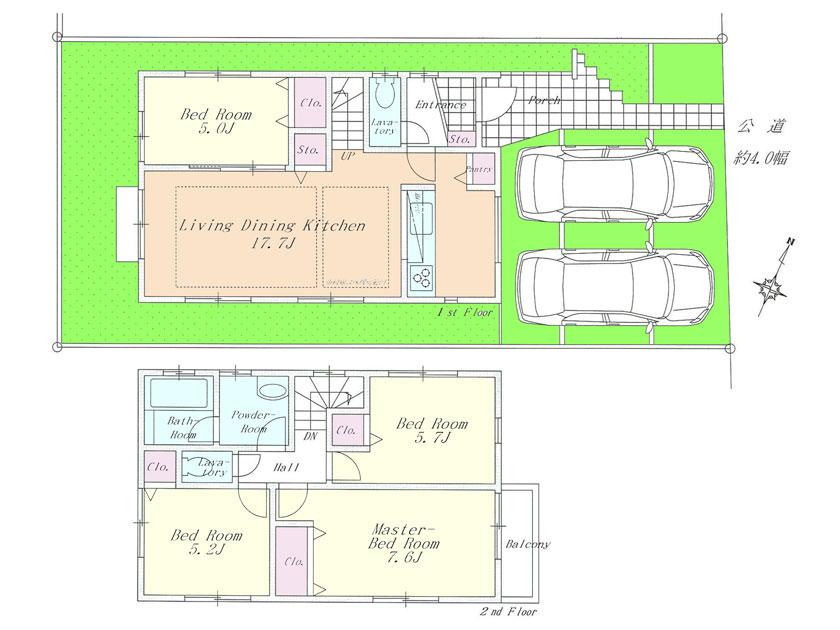 (1 Building), Price 37.5 million yen, 4LDK, Land area 120.16 sq m , Building area 93.57 sq m
(1号棟)、価格3750万円、4LDK、土地面積120.16m2、建物面積93.57m2
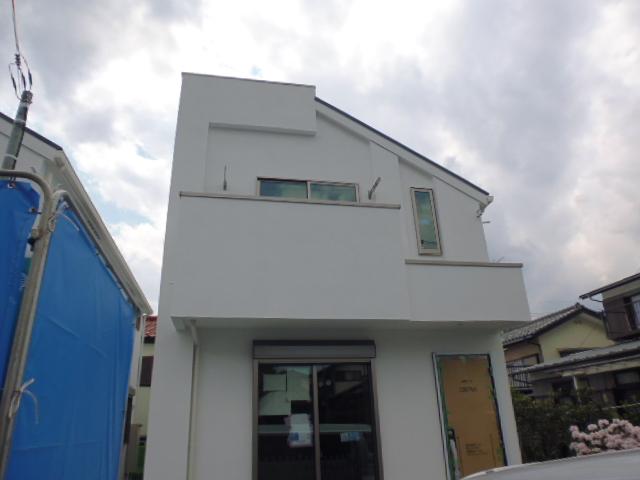 Local appearance photo
現地外観写真
Livingリビング 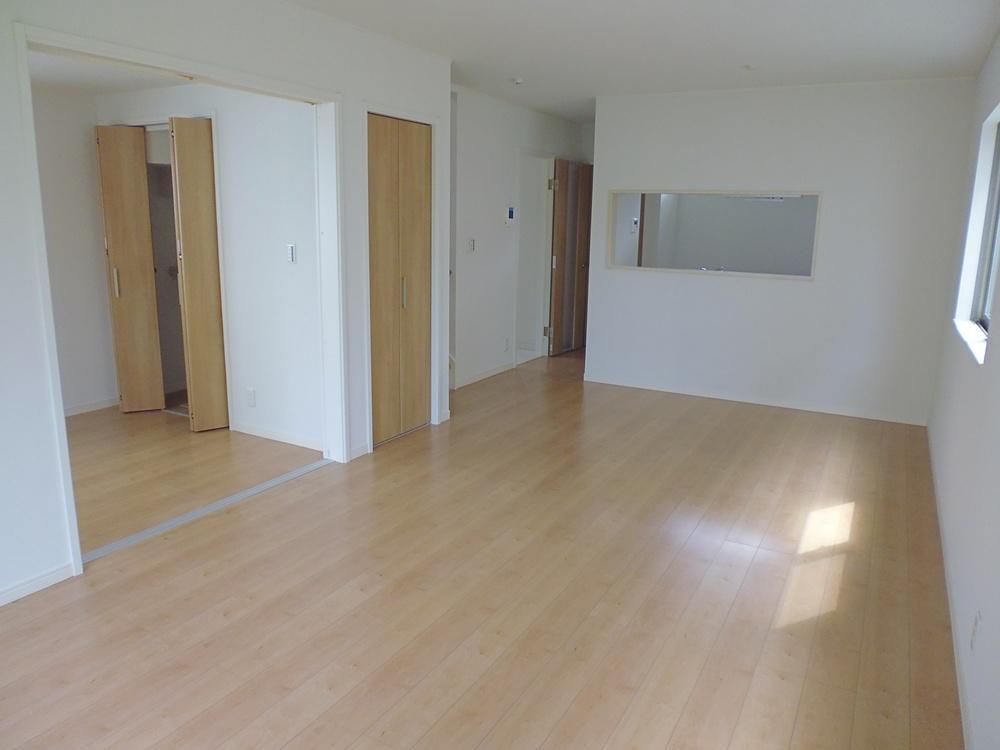 1 Building
1号棟
Bathroom浴室 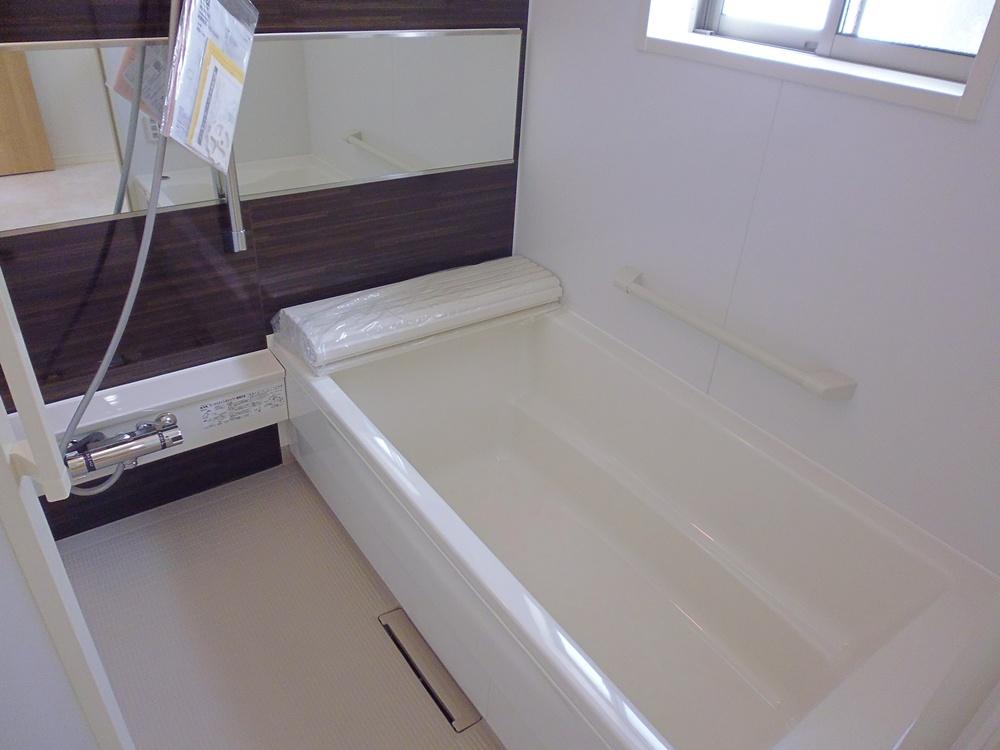 1 Building
1号棟
Kitchenキッチン 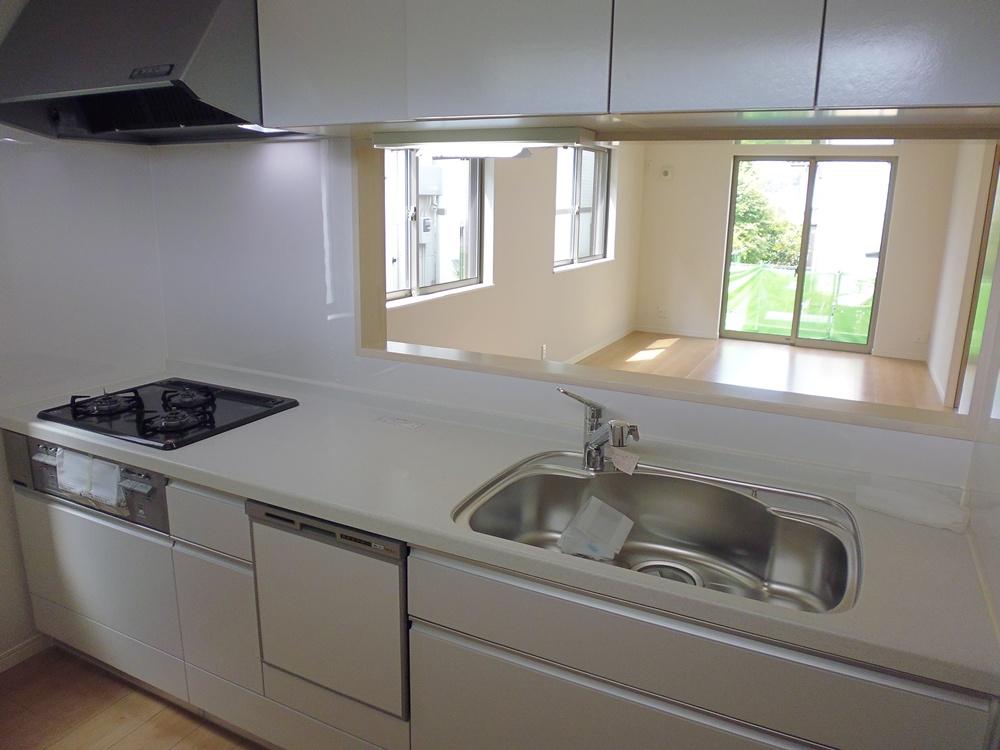 1 Building
1号棟
Non-living roomリビング以外の居室 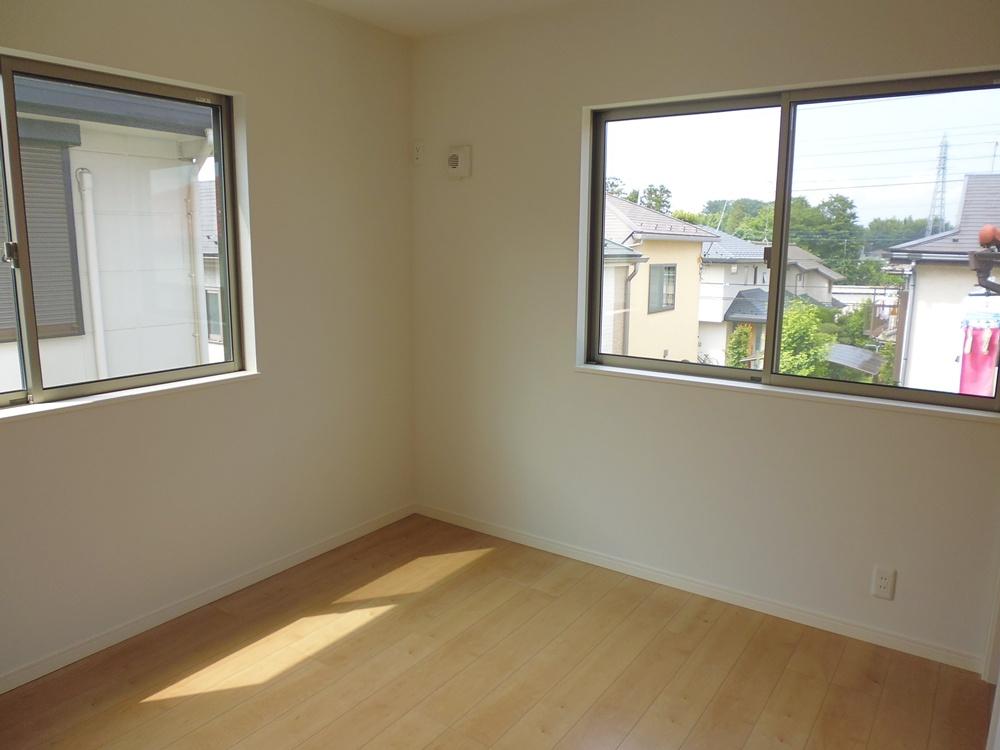 1 Building
1号棟
Wash basin, toilet洗面台・洗面所 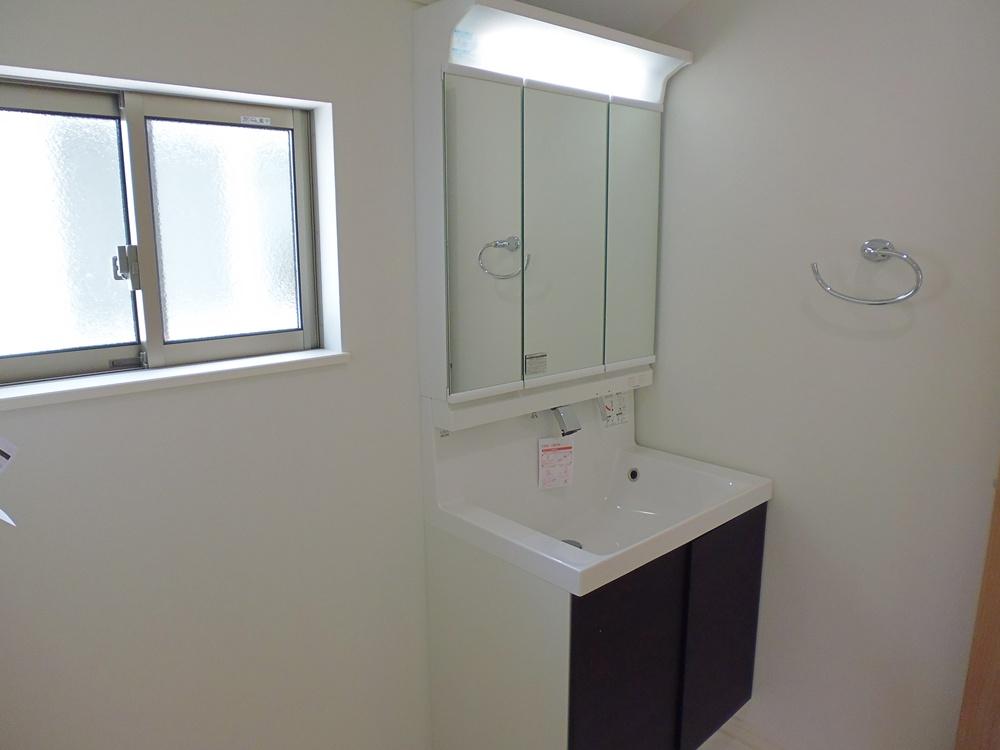 1 Building
1号棟
Receipt収納 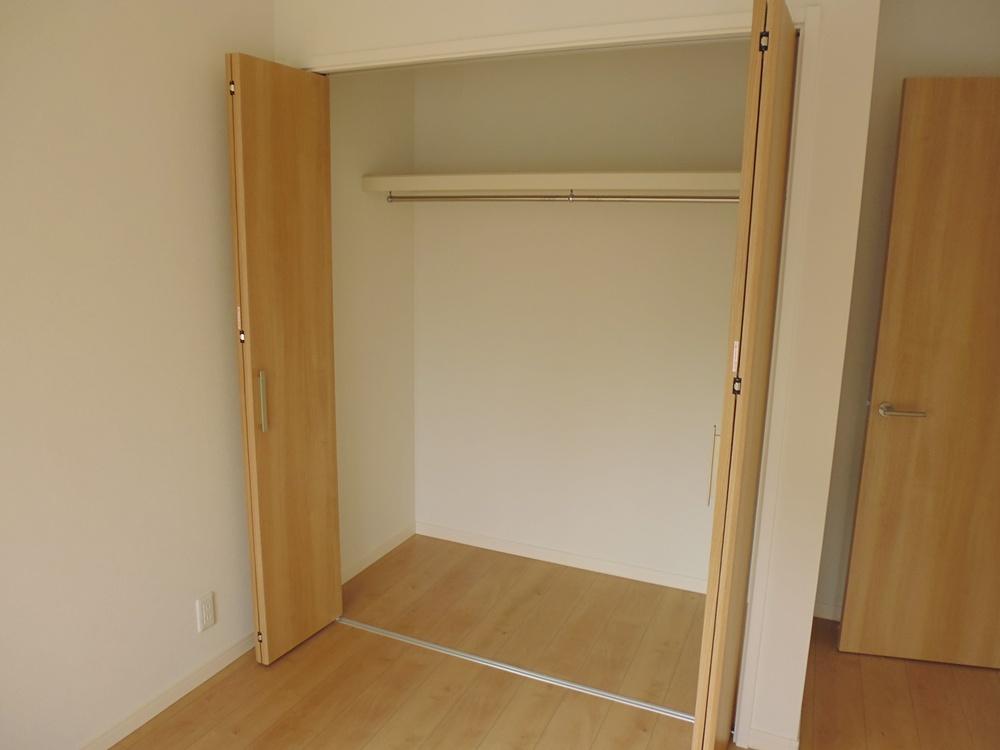 1 Building
1号棟
Toiletトイレ 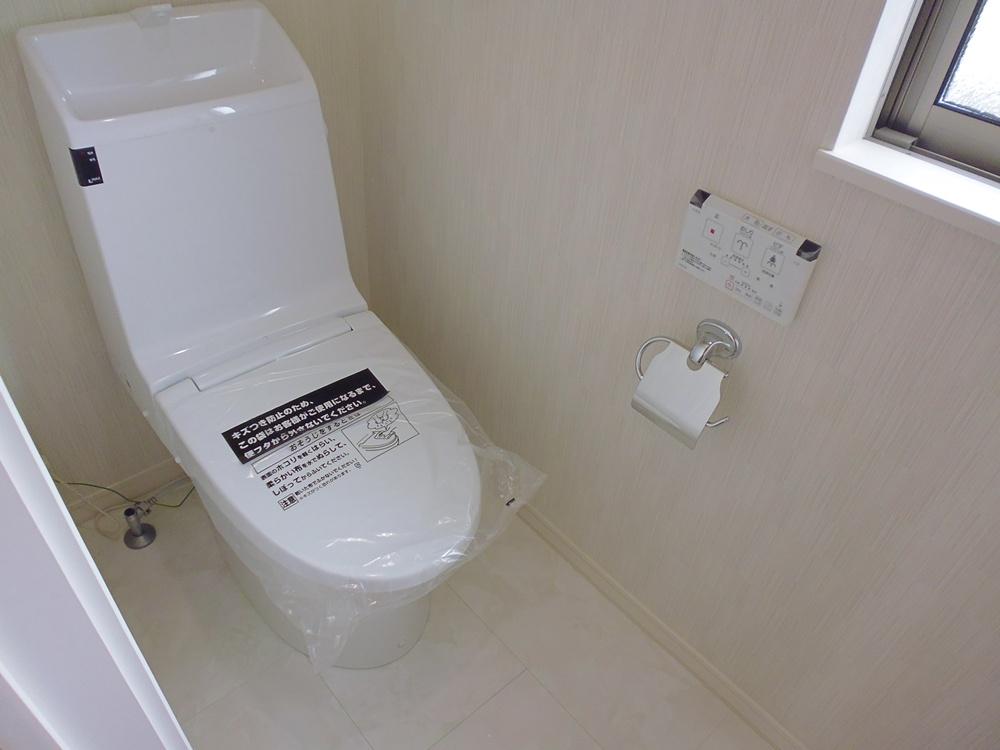 Building 2
2号棟
Balconyバルコニー 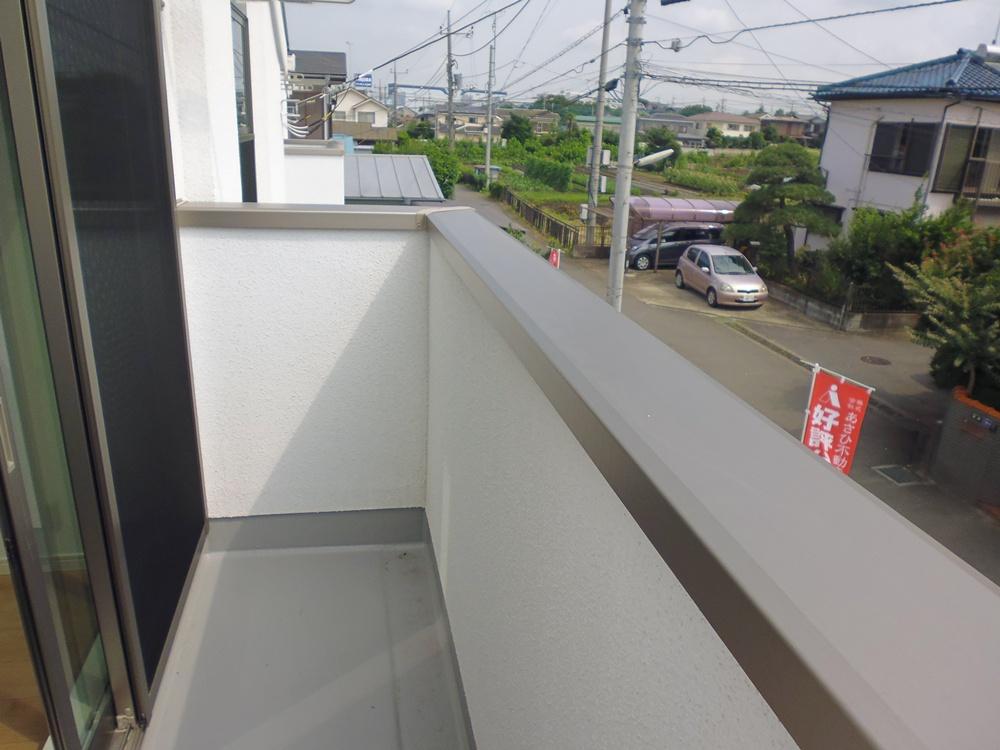 1 Building
1号棟
Supermarketスーパー 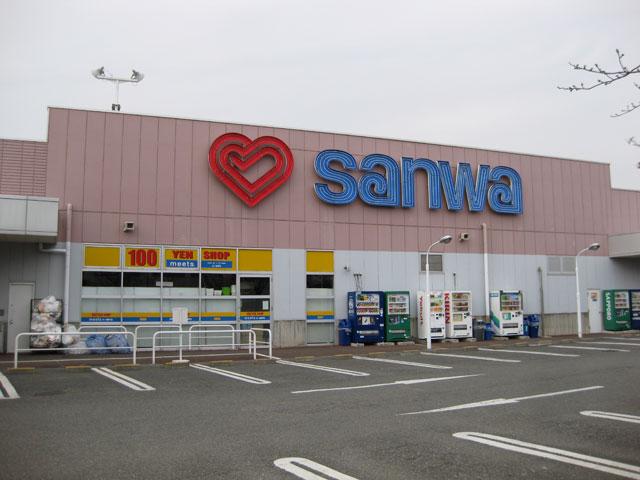 492m to Super Sanwa Tadao shop
スーパー三和忠生店まで492m
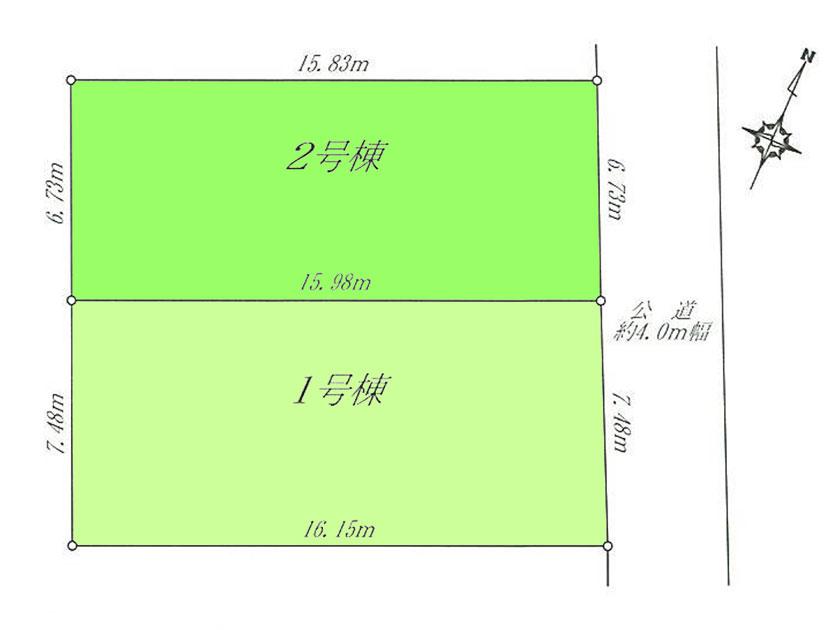 The entire compartment Figure
全体区画図
Otherその他 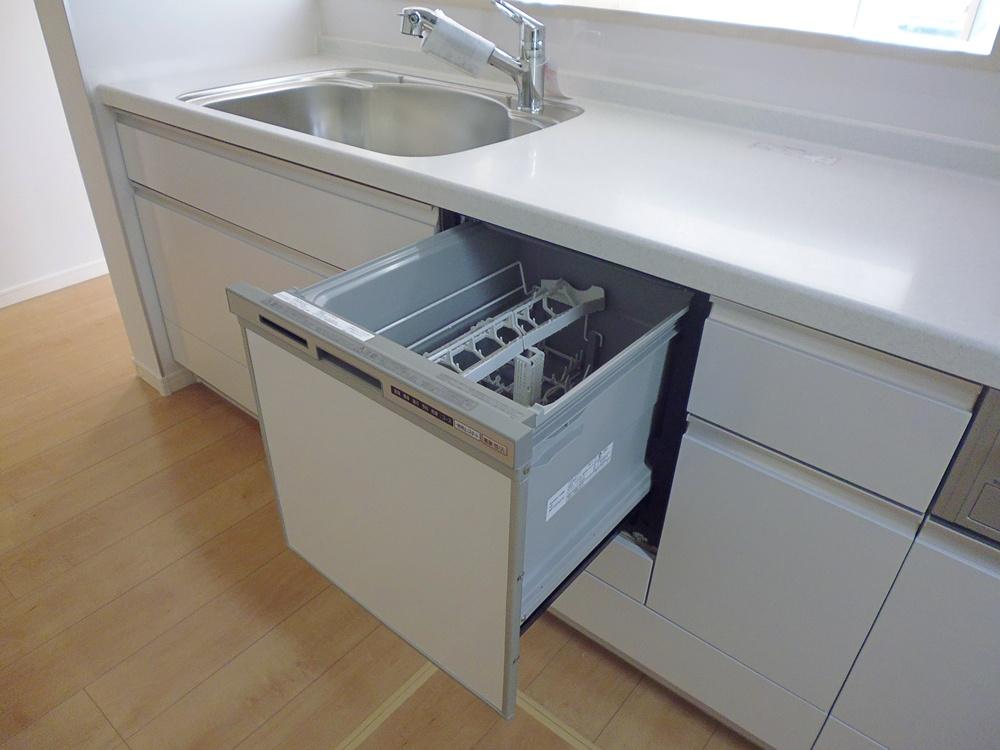 Building 2
2号棟
Floor plan間取り図 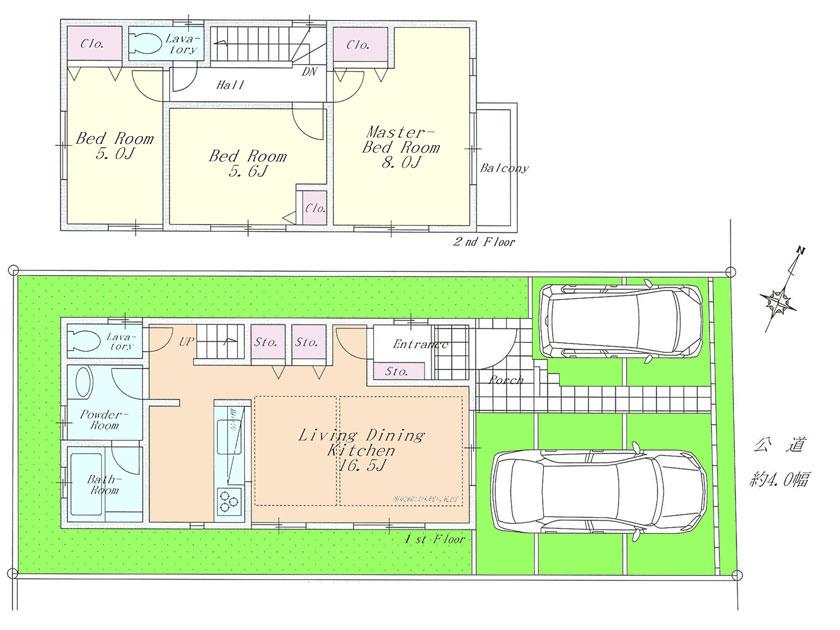 (Building 2), Price 33,500,000 yen, 3LDK, Land area 107.08 sq m , Building area 82.8 sq m
(2号棟)、価格3350万円、3LDK、土地面積107.08m2、建物面積82.8m2
Livingリビング 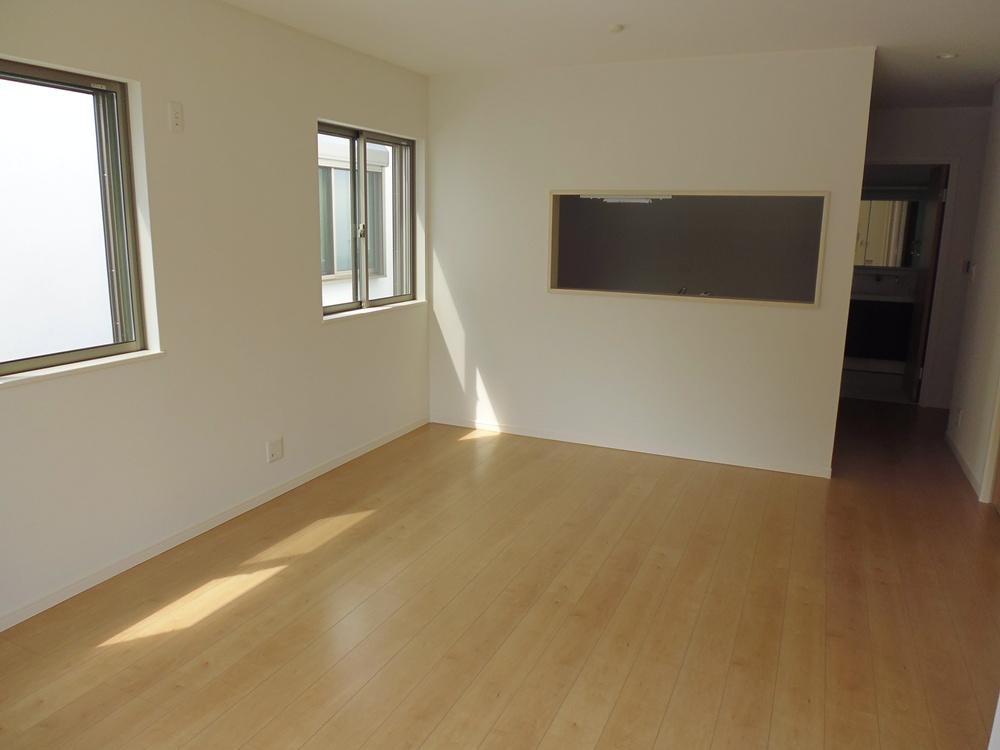 Building 2
2号棟
Bathroom浴室 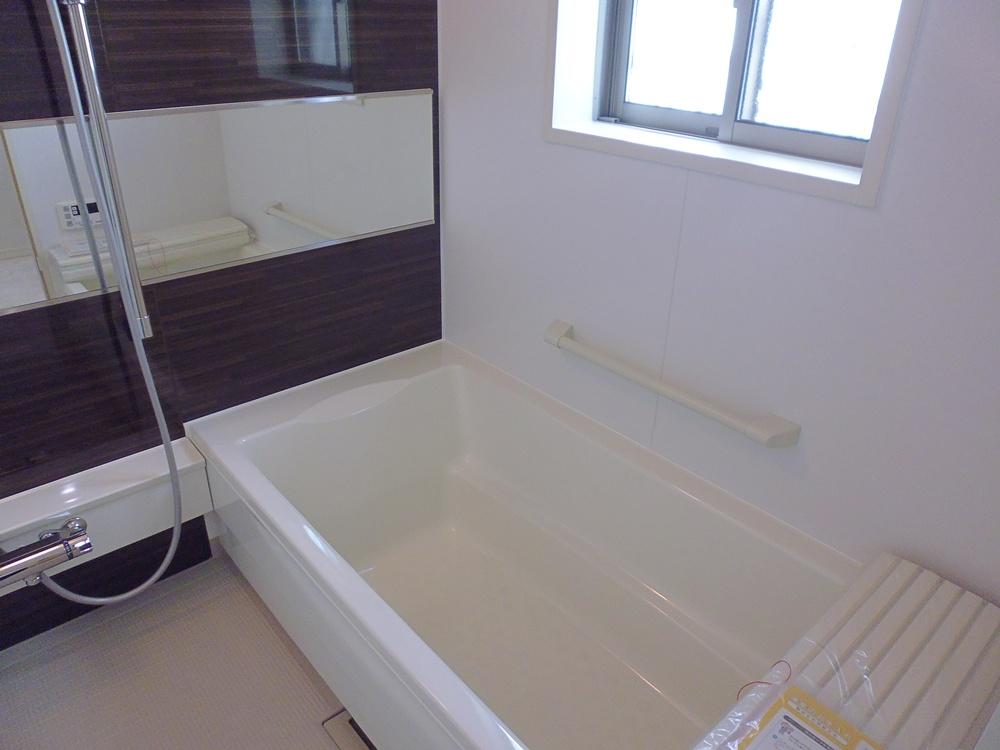 Building 2
2号棟
Kitchenキッチン 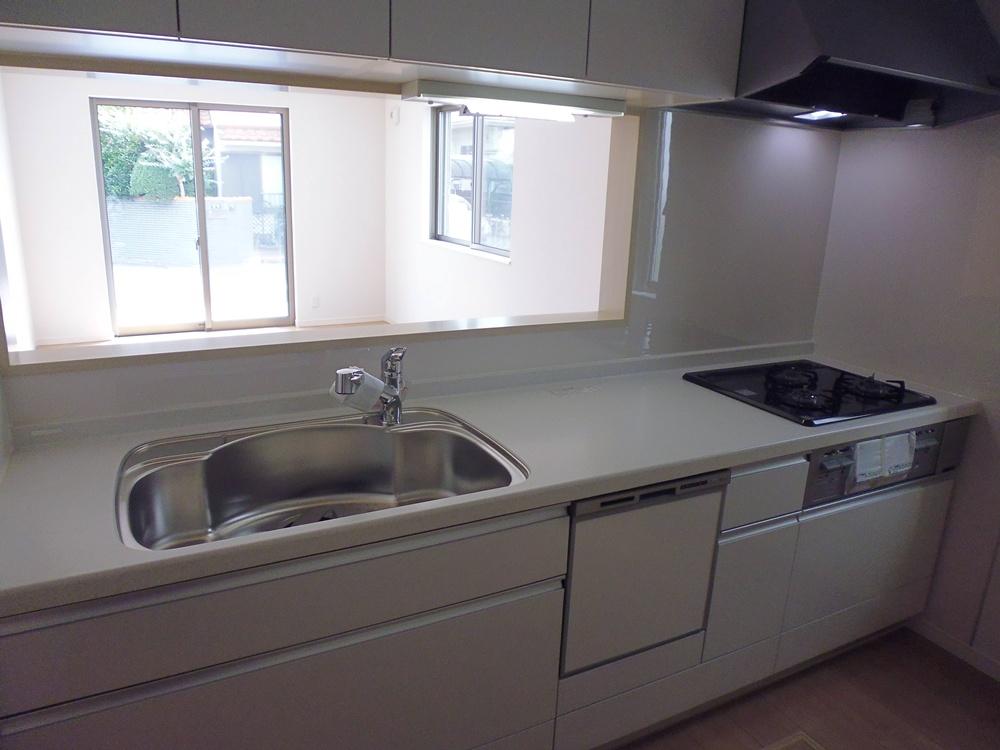 Building 2
2号棟
Non-living roomリビング以外の居室 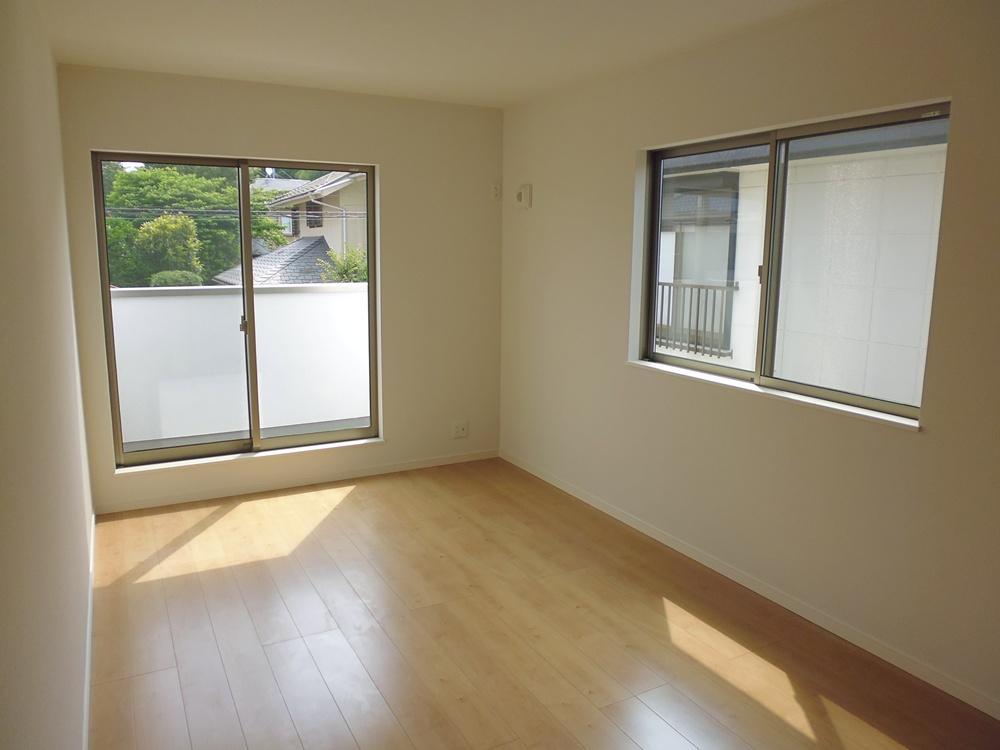 1 Building
1号棟
Location
|






















