New Homes » Kanto » Tokyo » Machida
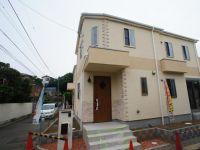 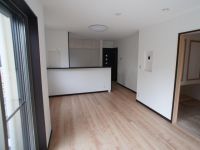
| | Machida, Tokyo 東京都町田市 |
| Odakyu line "Tamagawa Gakuen before" walking 15 minutes 小田急線「玉川学園前」歩15分 |
| ■ Minamioya elementary school ■ Minamioya junior high school ■ A quiet residential area ■ Day good ■南大谷小学校■南大谷中学校■閑静な住宅街■日当り良好 |
| Super close, Around traffic fewerese-style room, 2-story, loft, City gas, Maintained sidewalk スーパーが近い、周辺交通量少なめ、和室、2階建、ロフト、都市ガス、整備された歩道 |
Features pickup 特徴ピックアップ | | Super close / Around traffic fewer / Japanese-style room / 2-story / loft / City gas / Maintained sidewalk スーパーが近い /周辺交通量少なめ /和室 /2階建 /ロフト /都市ガス /整備された歩道 | Price 価格 | | 38,300,000 yen ・ 40,300,000 yen 3830万円・4030万円 | Floor plan 間取り | | 4LDK ・ 4LDK + S (storeroom) 4LDK・4LDK+S(納戸) | Units sold 販売戸数 | | 2 units 2戸 | Total units 総戸数 | | 2 units 2戸 | Land area 土地面積 | | 117.77 sq m ・ 120 sq m 117.77m2・120m2 | Building area 建物面積 | | 94.16 sq m ・ 95.58 sq m 94.16m2・95.58m2 | Completion date 完成時期(築年月) | | Mid-June 2013 2013年6月中旬 | Address 住所 | | Machida, Tokyo Tamagawa Gakuen 3 東京都町田市玉川学園3- | Traffic 交通 | | Odakyu line "Tamagawa Gakuen before" walking 15 minutes
Odakyu line "Machida" walk 34 minutes
Kodomonokunisen Tokyu "Children's World" walk 47 minutes 小田急線「玉川学園前」歩15分
小田急線「町田」歩34分
東急こどもの国線「こどもの国」歩47分
| Related links 関連リンク | | [Related Sites of this company] 【この会社の関連サイト】 | Person in charge 担当者より | | Rep Yamazaki Haruyoshi Age: 30 Daigyokai Experience: 15 years of industry 15 years of experience to take full advantage of you will be the better suggestions. Also it has a good inheritance and business for the property. 担当者山崎 晴義年齢:30代業界経験:15年業界15年の経験をフル活用してより良いご提案をさせて頂きます。相続や事業用物件も得意としています。 | Contact お問い合せ先 | | TEL: 0800-603-8081 [Toll free] mobile phone ・ Also available from PHS
Caller ID is not notified
Please contact the "saw SUUMO (Sumo)"
If it does not lead, If the real estate company TEL:0800-603-8081【通話料無料】携帯電話・PHSからもご利用いただけます
発信者番号は通知されません
「SUUMO(スーモ)を見た」と問い合わせください
つながらない方、不動産会社の方は
| Time residents 入居時期 | | Consultation 相談 | Land of the right form 土地の権利形態 | | Ownership 所有権 | Use district 用途地域 | | One low-rise 1種低層 | Other limitations その他制限事項 | | Regulations have by the Landscape Act, Residential land development construction regulation area, Height ceiling Yes, Site area minimum Yes, Shade limit Yes 景観法による規制有、宅地造成工事規制区域、高さ最高限度有、敷地面積最低限度有、日影制限有 | Overview and notices その他概要・特記事項 | | Contact: Yamazaki Haruyoshi, Building confirmation number: No. 21227 other 担当者:山崎 晴義、建築確認番号:21227号 他 | Company profile 会社概要 | | <Mediation> Minister of Land, Infrastructure and Transport (1) the first 008,178 No. Century 21 living style (Ltd.) Machida Yubinbango194-0022 Tokyo Machida Morino 4-15-12 <仲介>国土交通大臣(1)第008178号センチュリー21リビングスタイル(株)町田店〒194-0022 東京都町田市森野4-15-12 |
Local appearance photo現地外観写真 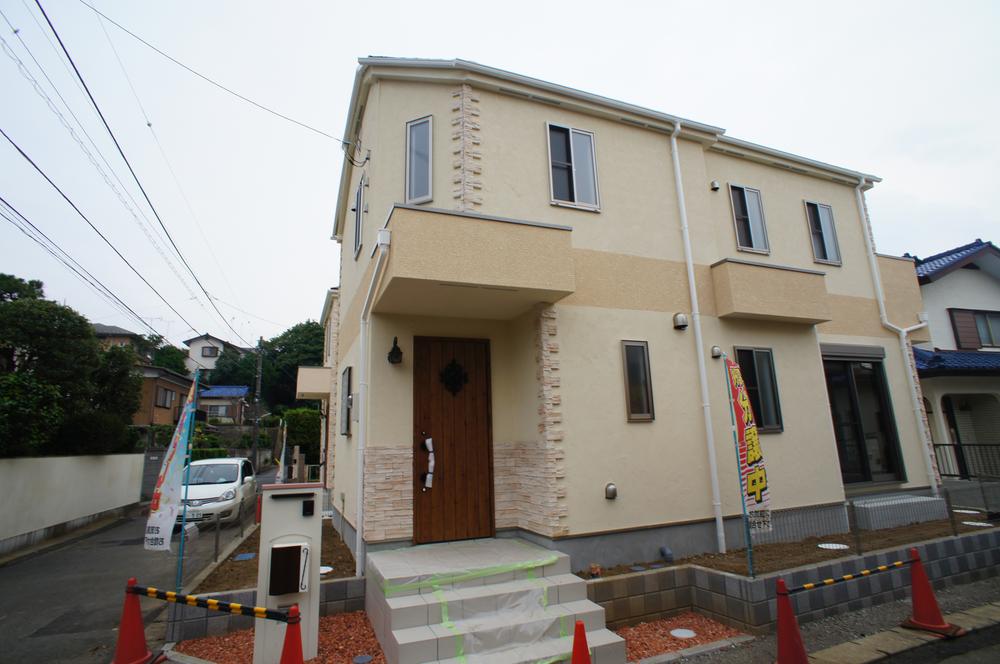 1 Building
1号棟
Livingリビング 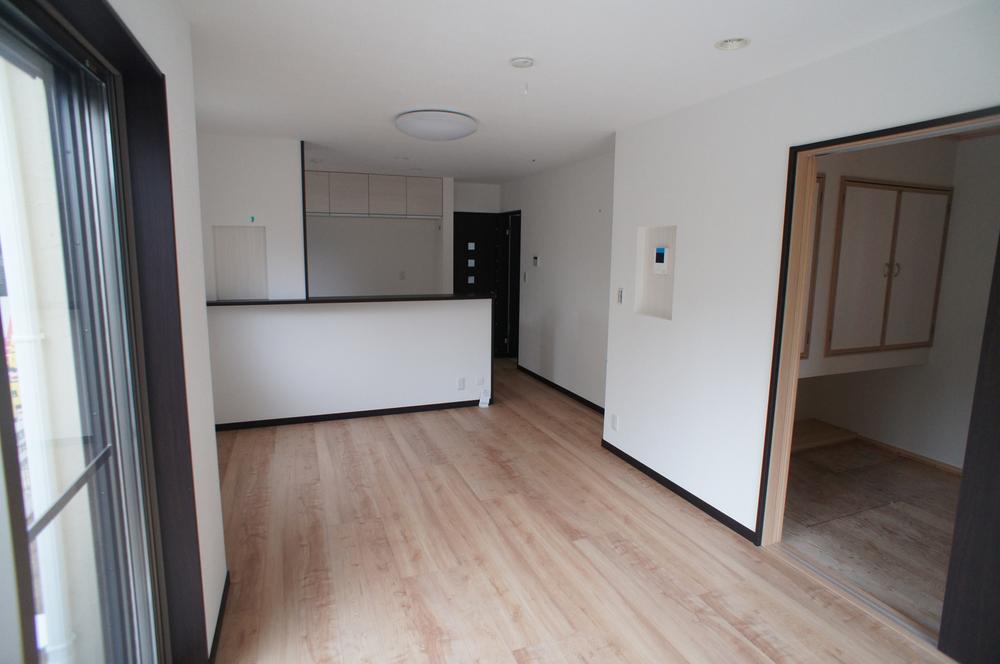 1 Building
1号棟
Kitchenキッチン 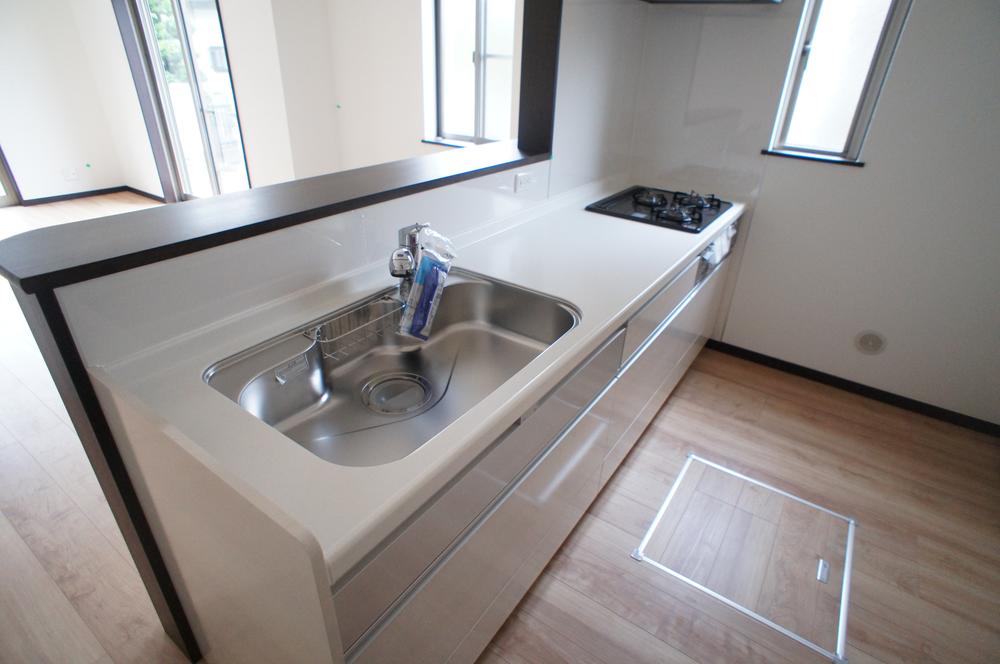 1 Building
1号棟
Floor plan間取り図 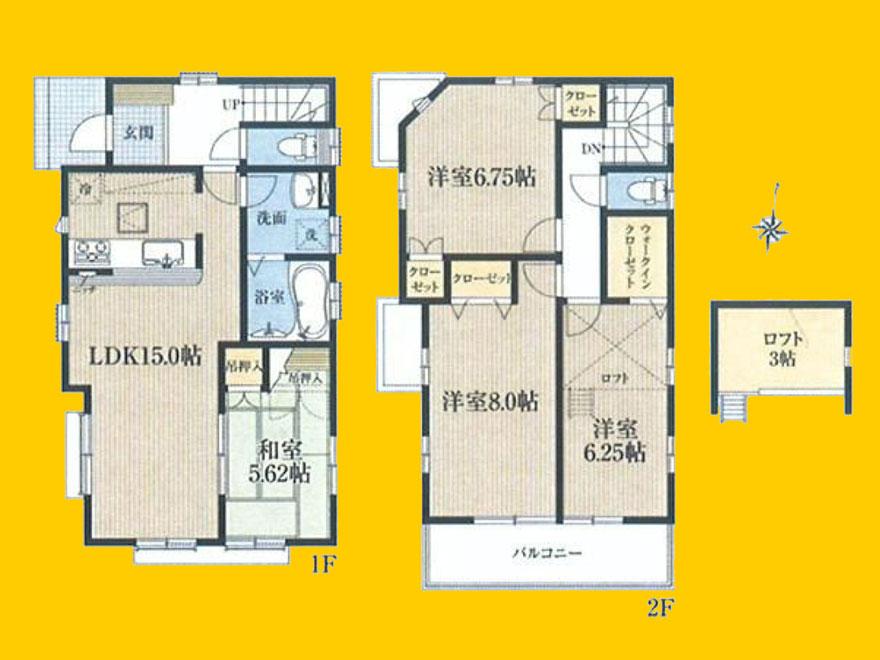 (1 Building), Price 40,300,000 yen, 4LDK+S, Land area 117.77 sq m , Building area 94.16 sq m
(1号棟)、価格4030万円、4LDK+S、土地面積117.77m2、建物面積94.16m2
Local appearance photo現地外観写真 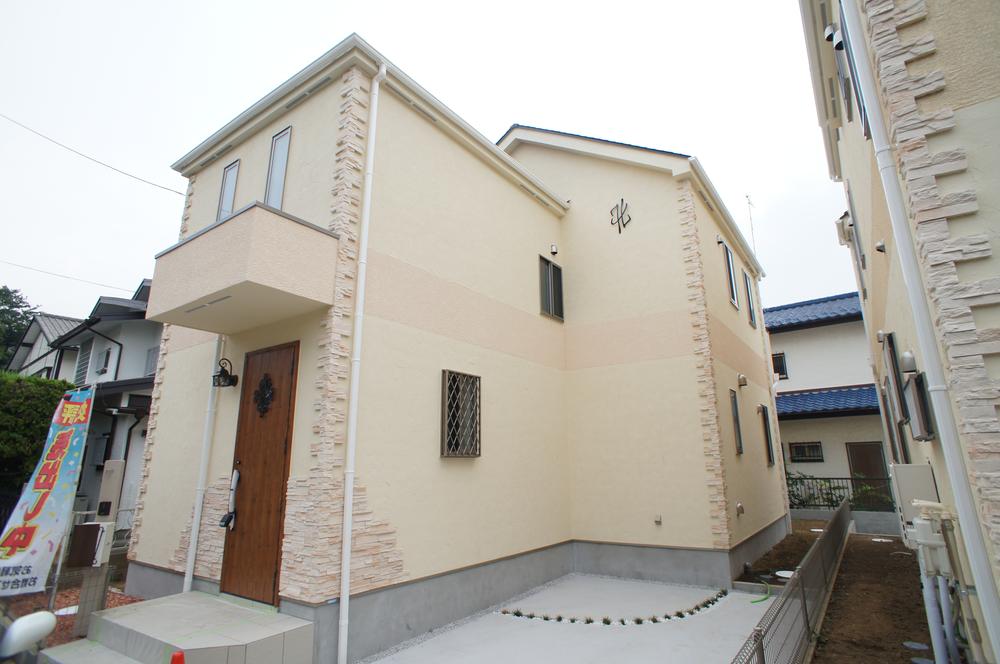 Building 2
2号棟
Livingリビング 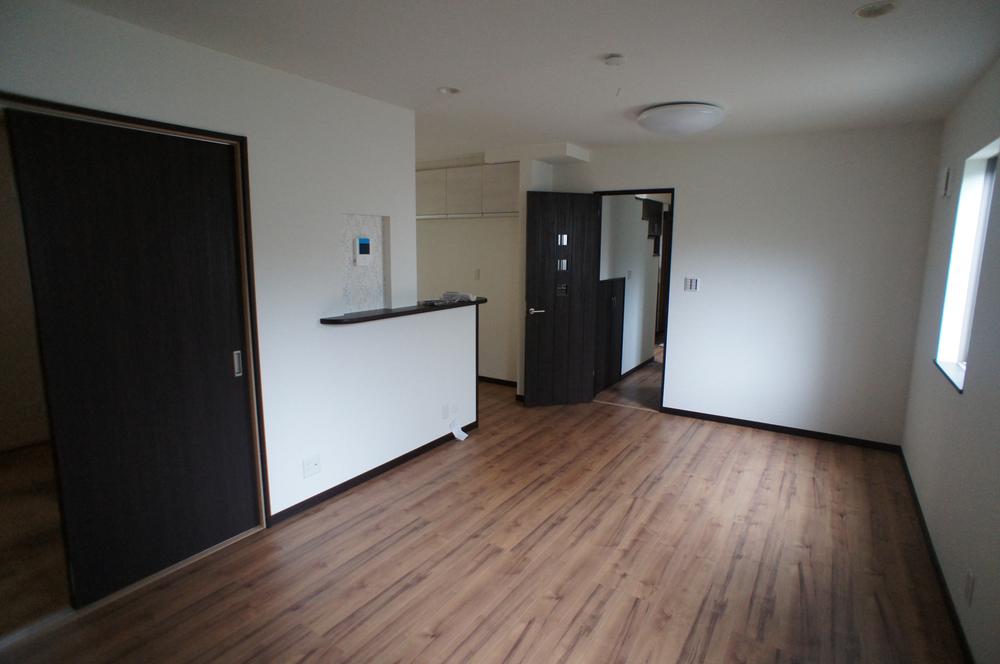 Building 2
2号棟
Bathroom浴室 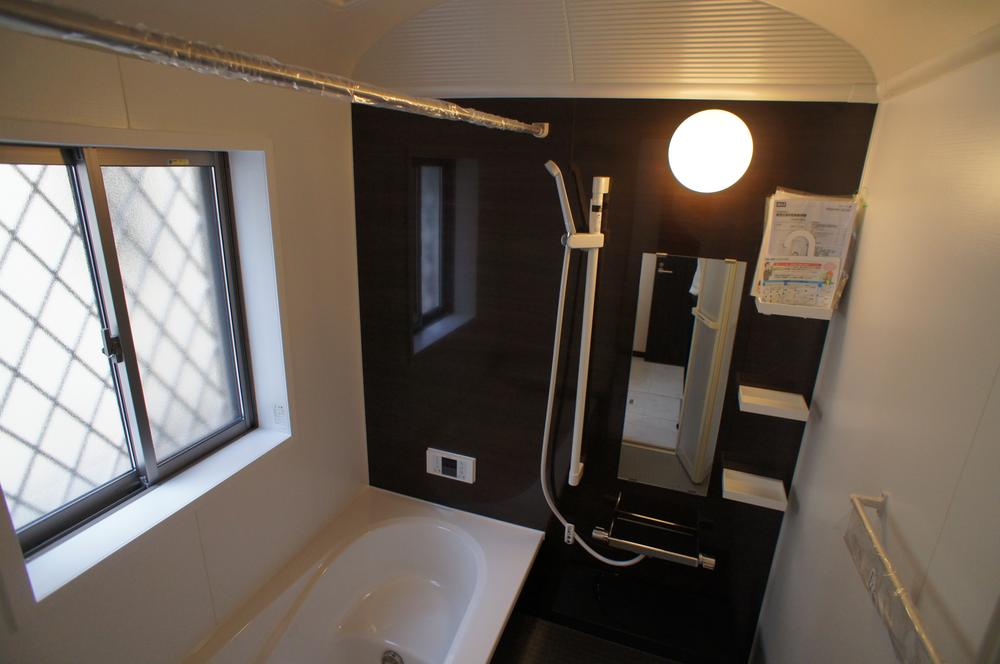 1 Building
1号棟
Kitchenキッチン 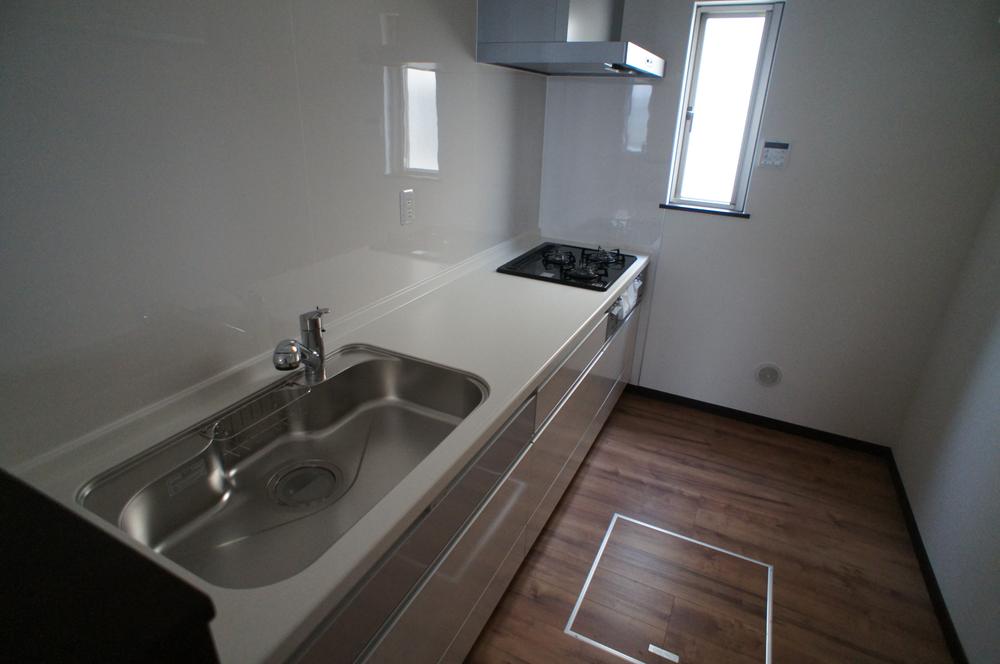 Building 2
2号棟
Non-living roomリビング以外の居室 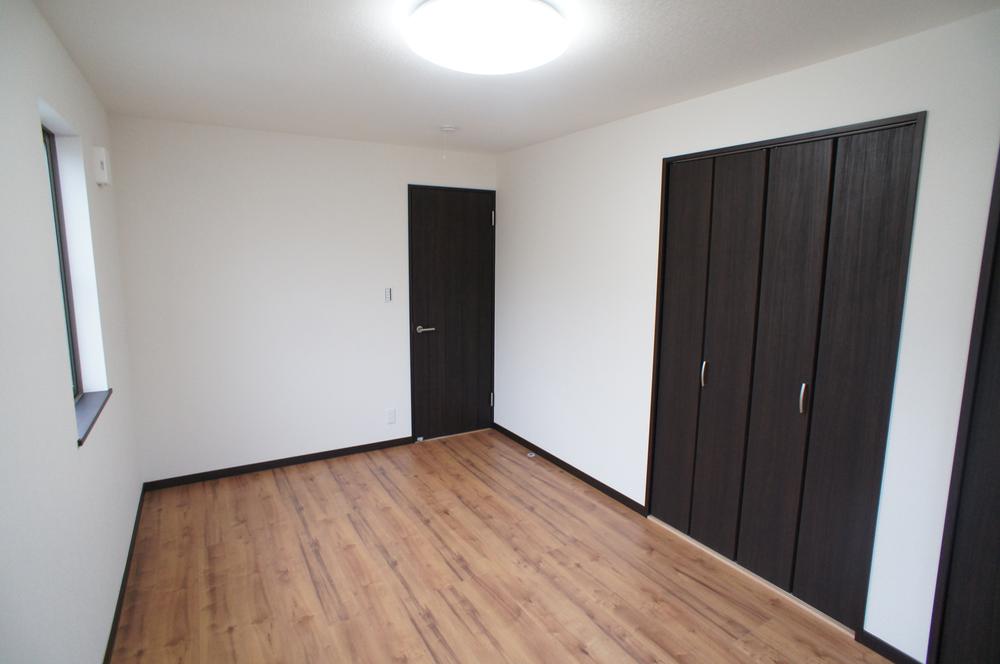 Building 2
2号棟
Wash basin, toilet洗面台・洗面所 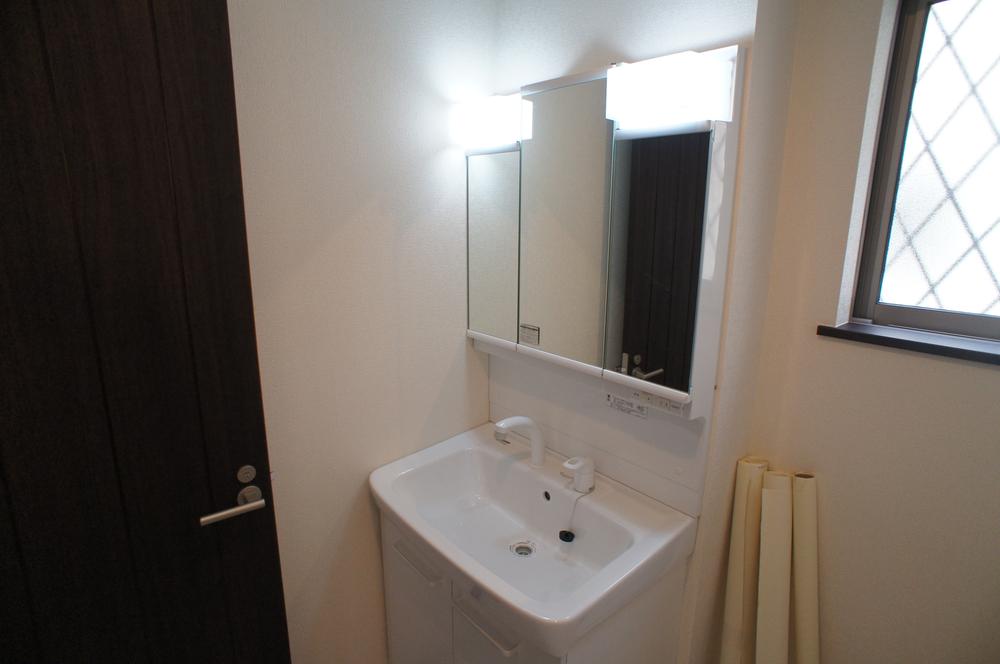 1 Building
1号棟
Supermarketスーパー 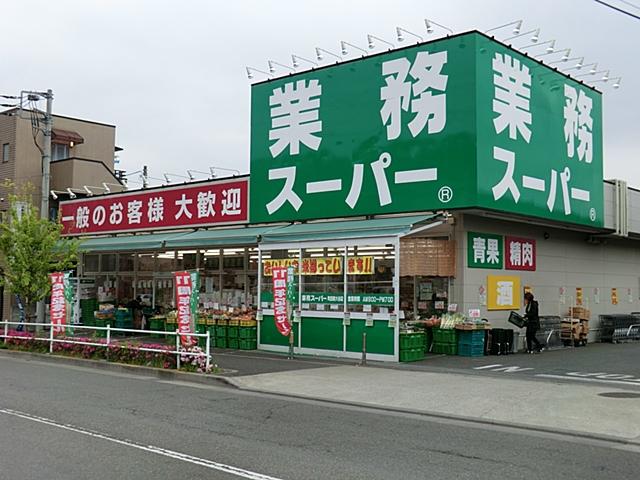 1131m to business super Machida Minamioya shop
業務スーパー町田南大谷店まで1131m
Other introspectionその他内観 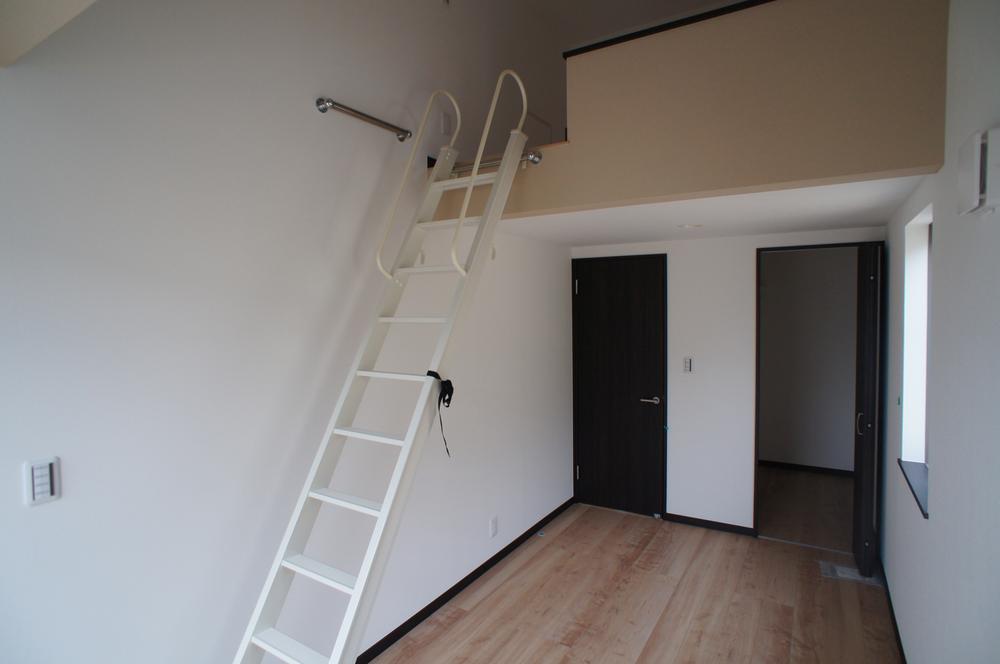 1 Building
1号棟
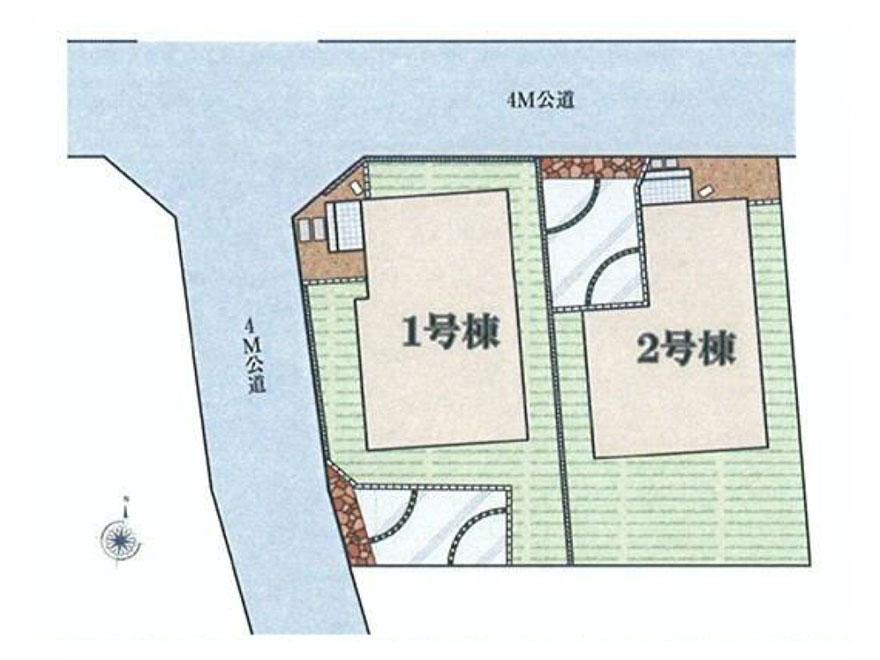 The entire compartment Figure
全体区画図
Floor plan間取り図 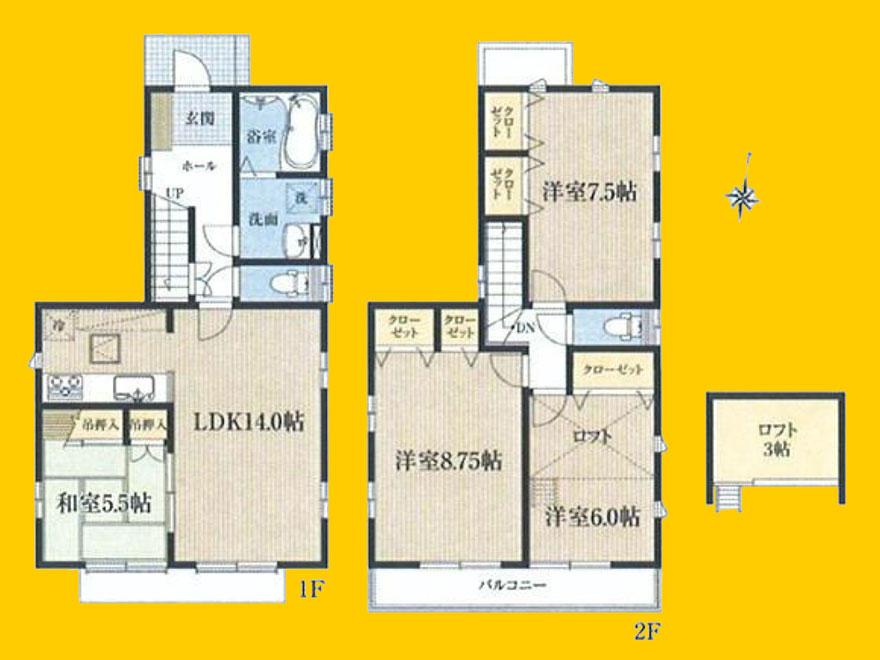 (Building 2), Price 38,300,000 yen, 4LDK, Land area 120 sq m , Building area 95.58 sq m
(2号棟)、価格3830万円、4LDK、土地面積120m2、建物面積95.58m2
Bathroom浴室 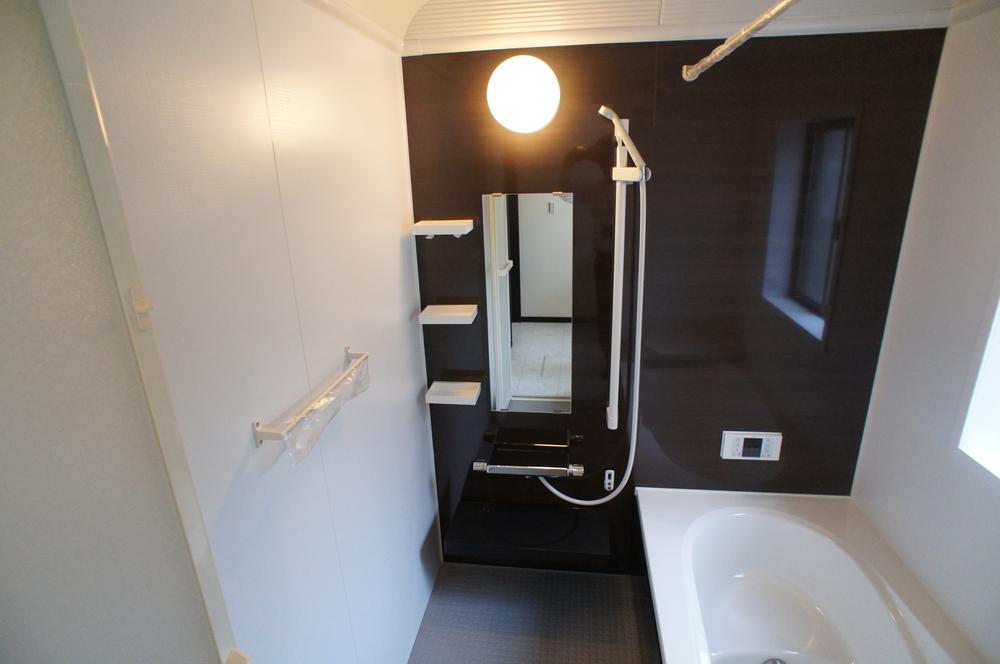 Building 2
2号棟
Kitchenキッチン 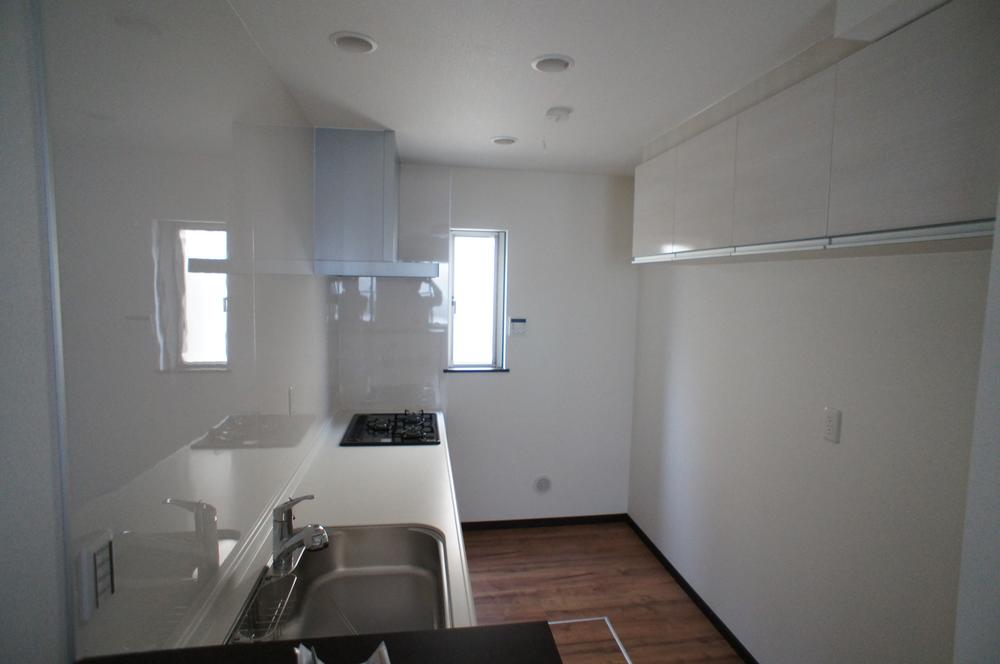 Building 2
2号棟
Wash basin, toilet洗面台・洗面所 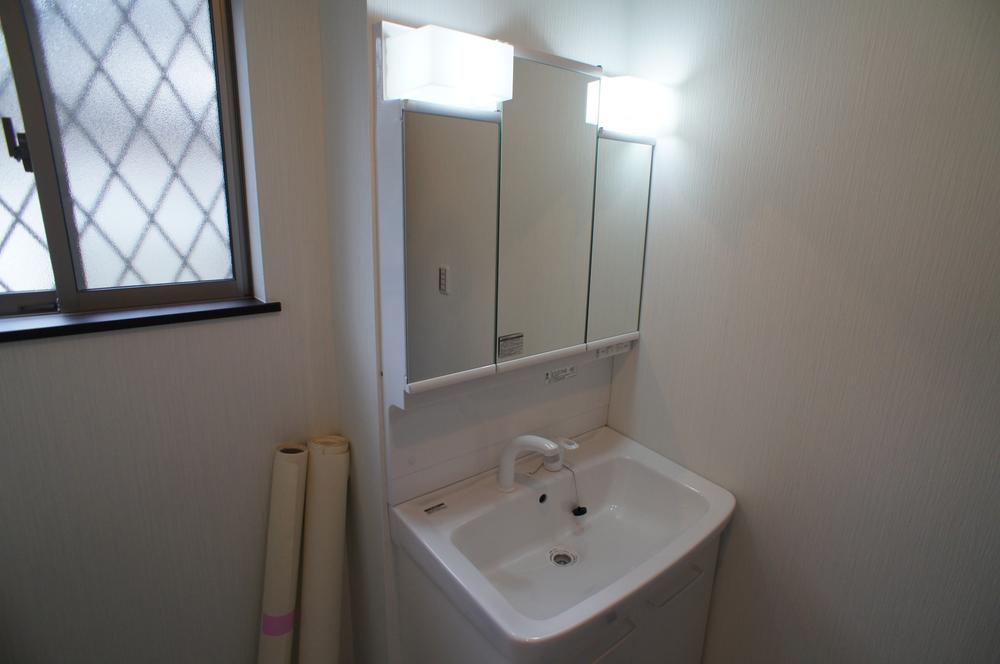 Building 2
2号棟
Junior high school中学校 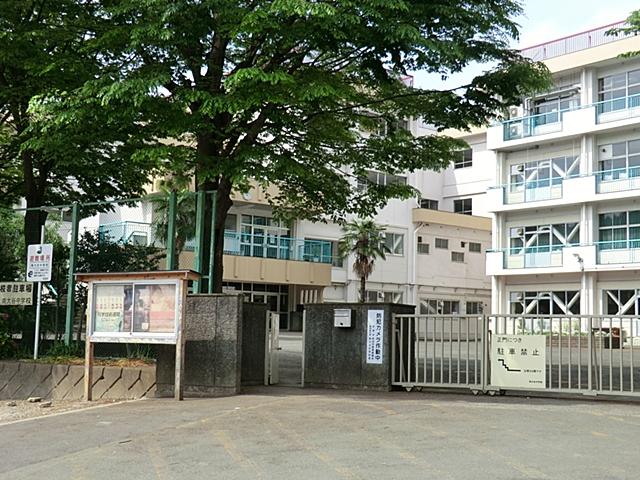 1868m until Machida Municipal Minamioya junior high school
町田市立南大谷中学校まで1868m
Kindergarten ・ Nursery幼稚園・保育園 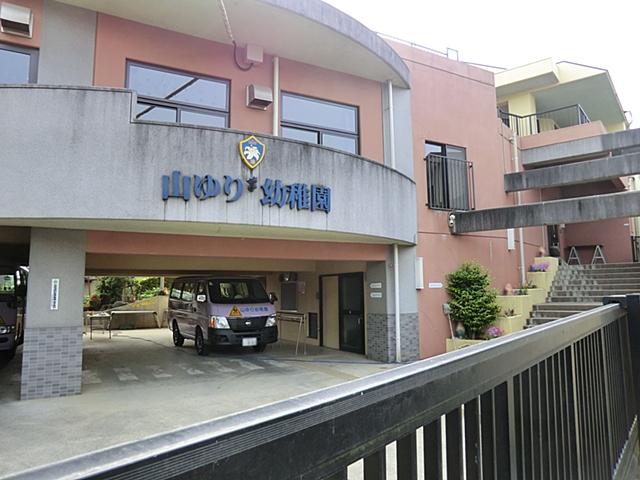 794m up the mountain lily kindergarten
山ゆり幼稚園まで794m
Supermarketスーパー 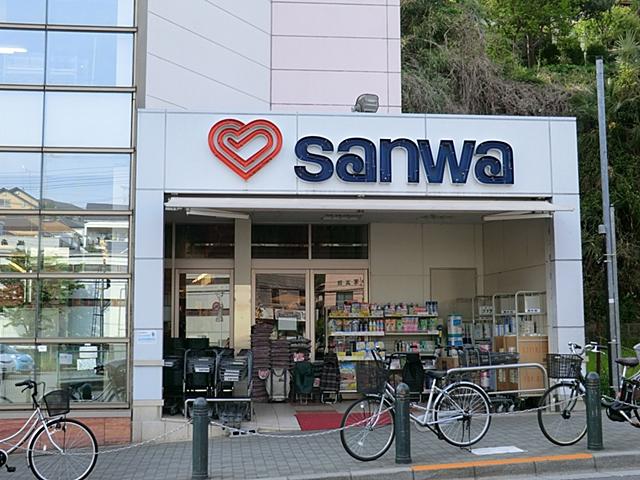 921m to Super Sanwa Tamagawa Gakuen shop
スーパー三和玉川学園店まで921m
Kindergarten ・ Nursery幼稚園・保育園 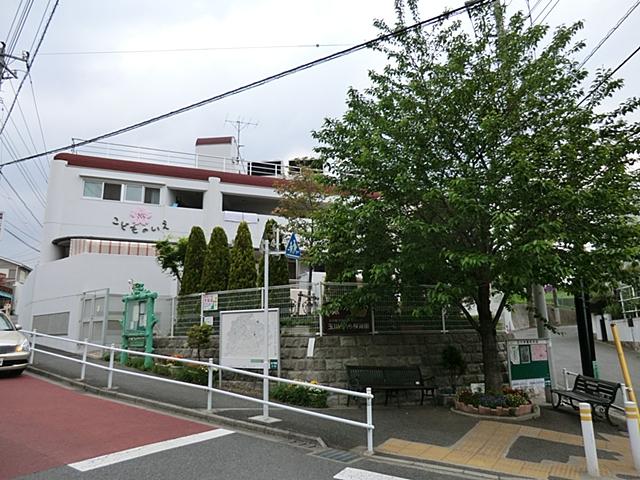 Social welfare corporation Korin Association Tamagawa until Sakura nursery 618m
社会福祉法人光琳会玉川さくら保育園まで618m
Location
|






















