New Homes » Kanto » Tokyo » Machida
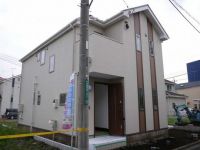 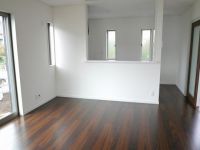
| | Machida, Tokyo 東京都町田市 |
| JR Yokohama Line "Machida" 10 minutes beside hectare 3 minutes by bus JR横浜線「町田」バス10分横町歩3分 |
| New construction 4 buildings Kobuchi Station within walking distance Year Available, 2 along the line more accessible, System kitchen, Bathroom Dryer, All room storageese-style room, Shaping land, Face-to-face kitchen, Toilet 2 places, Bathroom 1 tsubo or more, 2-story, South 新築4棟 古淵駅徒歩圏内 年内入居可、2沿線以上利用可、システムキッチン、浴室乾燥機、全居室収納、和室、整形地、対面式キッチン、トイレ2ヶ所、浴室1坪以上、2階建、南面 |
| Tadao third elementary school 586m Kiso junior high school 809m Nakamura Clinic 382m Komuro clinic 594m Misawa children clinic 538m Year Available, 2 along the line more accessible, System kitchen, Bathroom Dryer, All room storageese-style room, Shaping land, Face-to-face kitchen, Toilet 2 places, Bathroom 1 tsubo or more, 2-story, South balcony, Double-glazing, Otobasu, Warm water washing toilet seat, Underfloor Storage, The window in the bathroom, TV monitor interphone, Dish washing dryer, Living stairs, City gas 忠生第三小学校586m 木曽中学校809m 中村クリニック382m 小室医院594m 三沢こどもクリニック538m 年内入居可、2沿線以上利用可、システムキッチン、浴室乾燥機、全居室収納、和室、整形地、対面式キッチン、トイレ2ヶ所、浴室1坪以上、2階建、南面バルコニー、複層ガラス、オートバス、温水洗浄便座、床下収納、浴室に窓、TVモニタ付インターホン、食器洗乾燥機、リビング階段、都市ガス |
Features pickup 特徴ピックアップ | | Year Available / 2 along the line more accessible / System kitchen / Bathroom Dryer / All room storage / Japanese-style room / Shaping land / Face-to-face kitchen / Toilet 2 places / Bathroom 1 tsubo or more / 2-story / South balcony / Double-glazing / Otobasu / Warm water washing toilet seat / Underfloor Storage / The window in the bathroom / TV monitor interphone / Dish washing dryer / Living stairs / City gas 年内入居可 /2沿線以上利用可 /システムキッチン /浴室乾燥機 /全居室収納 /和室 /整形地 /対面式キッチン /トイレ2ヶ所 /浴室1坪以上 /2階建 /南面バルコニー /複層ガラス /オートバス /温水洗浄便座 /床下収納 /浴室に窓 /TVモニタ付インターホン /食器洗乾燥機 /リビング階段 /都市ガス | Price 価格 | | 37,800,000 yen 3780万円 | Floor plan 間取り | | 4LDK 4LDK | Units sold 販売戸数 | | 1 units 1戸 | Land area 土地面積 | | 120.05 sq m (measured) 120.05m2(実測) | Building area 建物面積 | | 95.22 sq m (measured) 95.22m2(実測) | Driveway burden-road 私道負担・道路 | | Nothing, Northwest 4m width 無、北西4m幅 | Completion date 完成時期(築年月) | | October 2013 2013年10月 | Address 住所 | | Machida, Tokyo Kiso west 4 東京都町田市木曽西4 | Traffic 交通 | | JR Yokohama Line "Machida" 10 minutes beside hectare 3 minutes by bus
Odakyu line "Machida" 10 minutes beside hectare 3 minutes by bus
JR Yokohama Line "Fuchinobe" bus 11 minutes beside hectare 3 minutes JR横浜線「町田」バス10分横町歩3分
小田急線「町田」バス10分横町歩3分
JR横浜線「淵野辺」バス11分横町歩3分
| Person in charge 担当者より | | Rep Takaura Atsushi Age: 40 Daigyokai Experience: 20 years My Home Purchase There are pitfalls, but is a lifetime of shopping. We can not fail. Knowledge and experience does not lose to anyone. Kindly carefully because I will explain, It will help you find the My home together. 担当者高浦 敦年齢:40代業界経験:20年マイホーム購入は思わぬ落とし穴がありますが一生のお買い物です。失敗するわけにはいきません。知識と経験は誰にも負けません。親切丁寧にご説明いたしますので、一緒にマイホームを見つけましょう。 | Contact お問い合せ先 | | TEL: 0800-603-8480 [Toll free] mobile phone ・ Also available from PHS
Caller ID is not notified
Please contact the "saw SUUMO (Sumo)"
If it does not lead, If the real estate company TEL:0800-603-8480【通話料無料】携帯電話・PHSからもご利用いただけます
発信者番号は通知されません
「SUUMO(スーモ)を見た」と問い合わせください
つながらない方、不動産会社の方は
| Building coverage, floor area ratio 建ぺい率・容積率 | | 40% ・ 80% 40%・80% | Time residents 入居時期 | | Consultation 相談 | Land of the right form 土地の権利形態 | | Ownership 所有権 | Structure and method of construction 構造・工法 | | Wooden 2-story 木造2階建 | Use district 用途地域 | | One low-rise 1種低層 | Overview and notices その他概要・特記事項 | | Contact: Takaura Atsushi, Facilities: Public Water Supply, This sewage, City gas, Building confirmation number: 00860, Parking: No 担当者:高浦 敦、設備:公営水道、本下水、都市ガス、建築確認番号:00860、駐車場:無 | Company profile 会社概要 | | <Mediation> Kanagawa Governor (2) Article 026 475 issue (stock) residence of square HOMESyubinbango252-0231 Sagamihara, Kanagawa Prefecture, Chuo-ku, Sagamihara 5-1-2A <仲介>神奈川県知事(2)第026475号(株)住まいの広場HOMES〒252-0231 神奈川県相模原市中央区相模原5-1-2A |
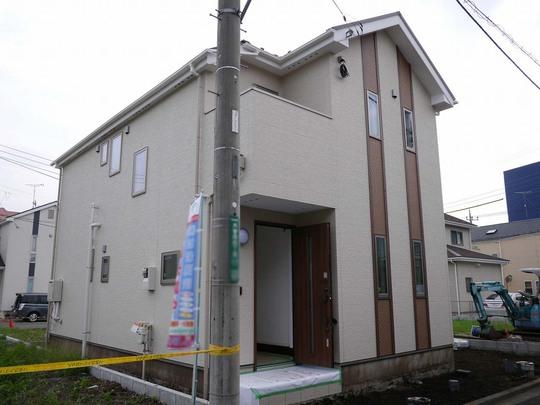 Local appearance photo
現地外観写真
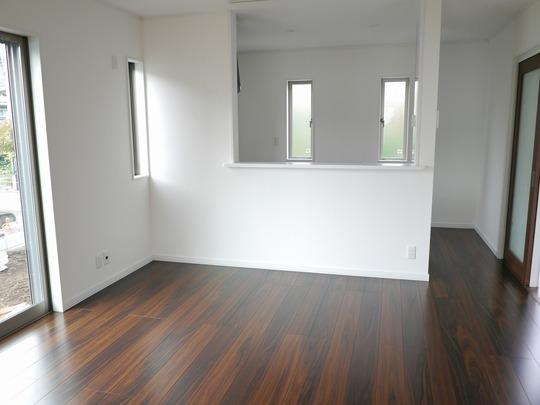 Living
リビング
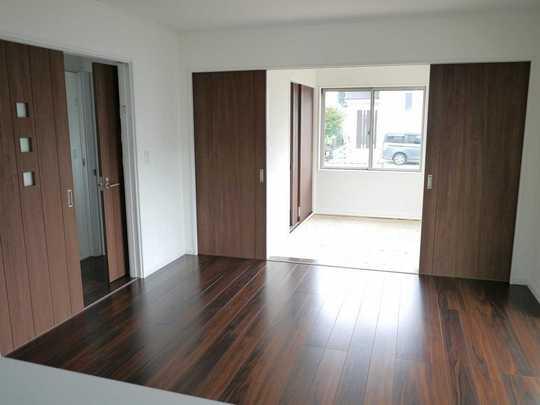 Living
リビング
Floor plan間取り図 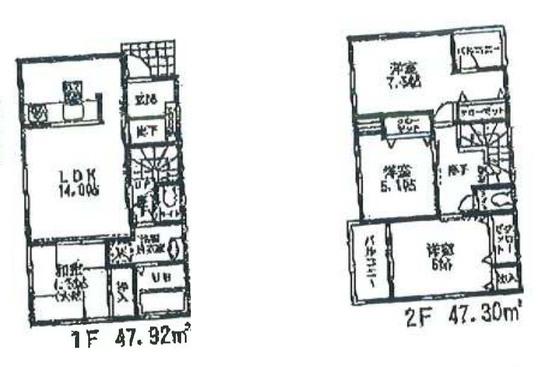 37,800,000 yen, 4LDK, Land area 120.05 sq m , Building area 95.22 sq m
3780万円、4LDK、土地面積120.05m2、建物面積95.22m2
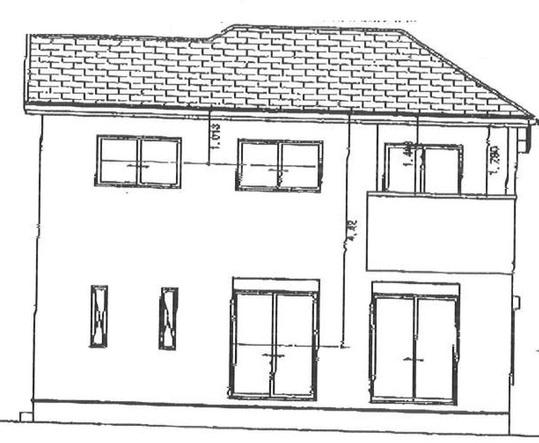 Rendering (appearance)
完成予想図(外観)
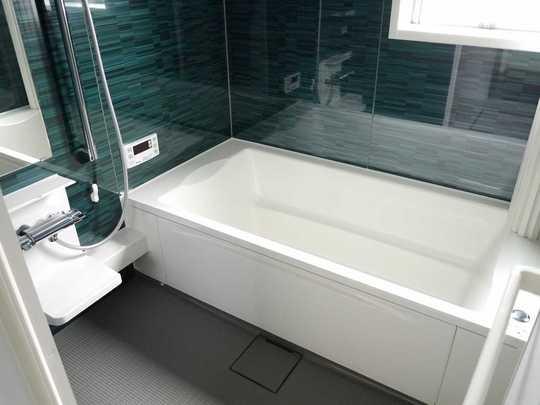 Bathroom
浴室
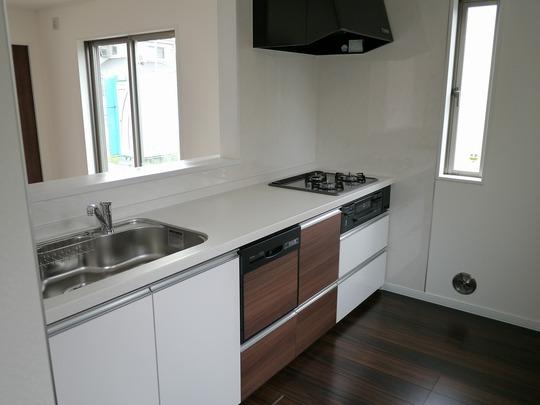 Kitchen
キッチン
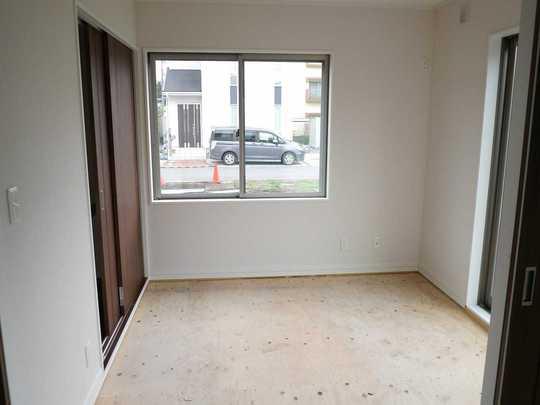 Non-living room
リビング以外の居室
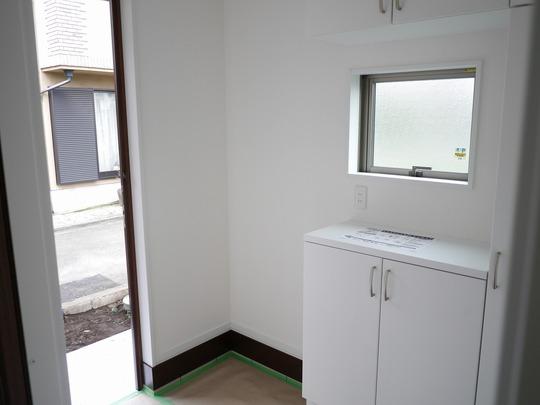 Entrance
玄関
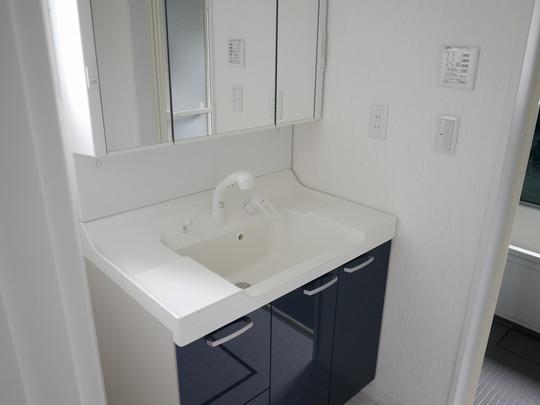 Wash basin, toilet
洗面台・洗面所
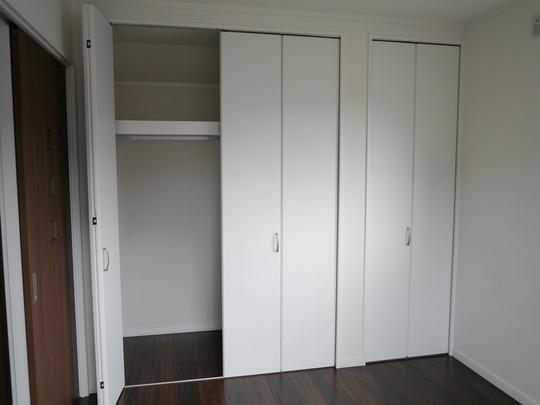 Receipt
収納
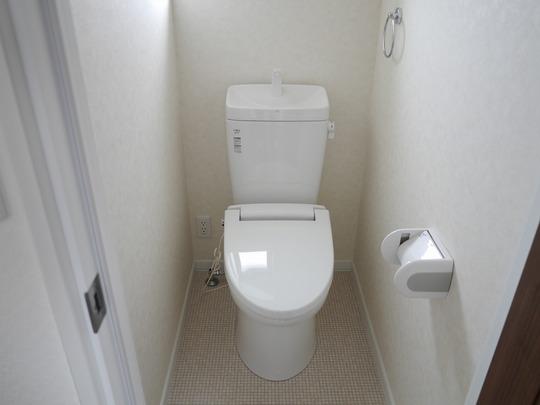 Toilet
トイレ
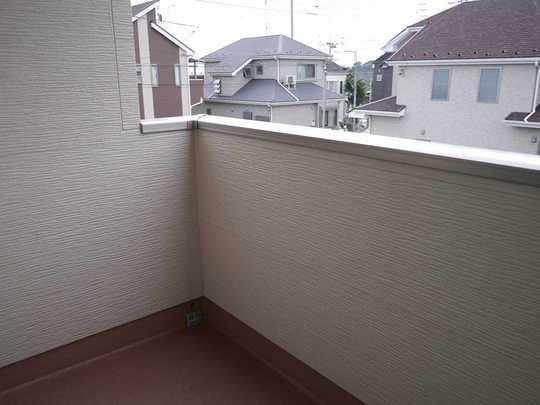 Balcony
バルコニー
Hospital病院 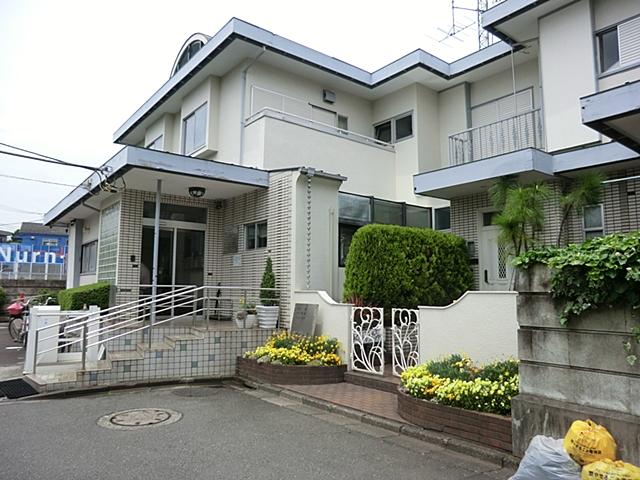 382m until Nakamura Clinic
中村クリニックまで382m
Otherその他 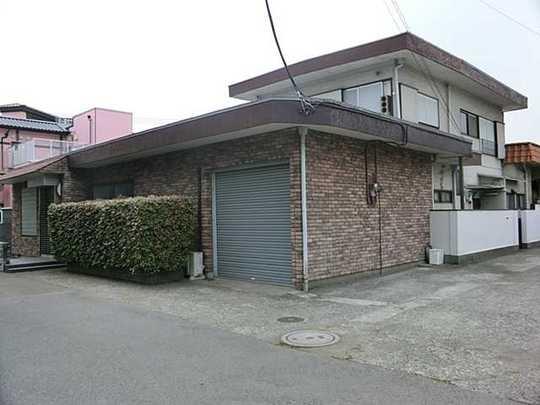 Komuro clinic 594m
小室医院594m
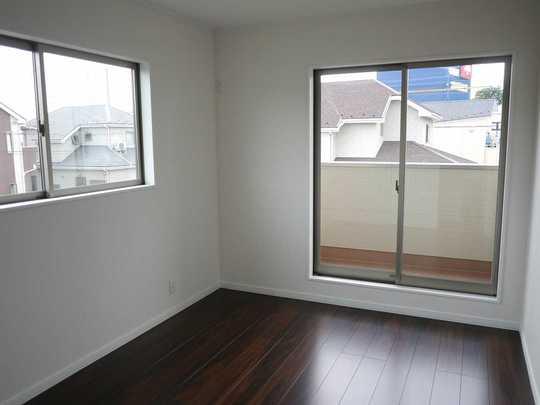 Non-living room
リビング以外の居室
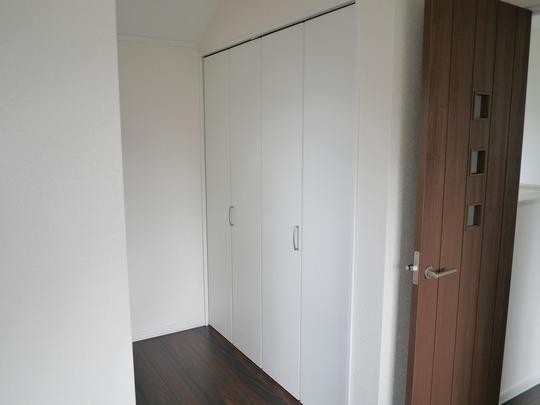 Receipt
収納
Hospital病院 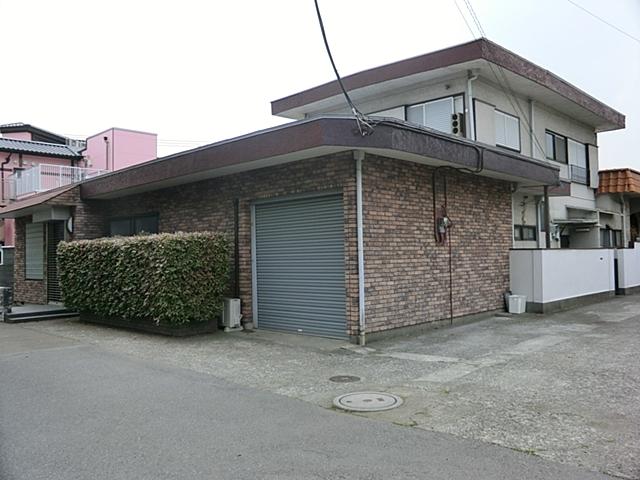 594m to Komuro clinic
小室医院まで594m
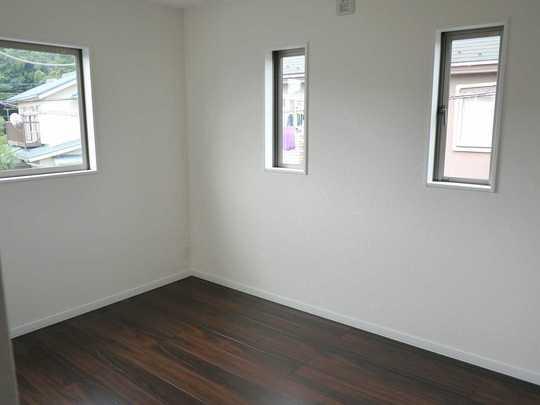 Non-living room
リビング以外の居室
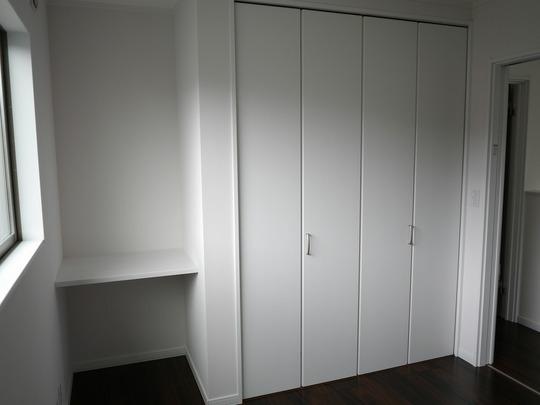 Receipt
収納
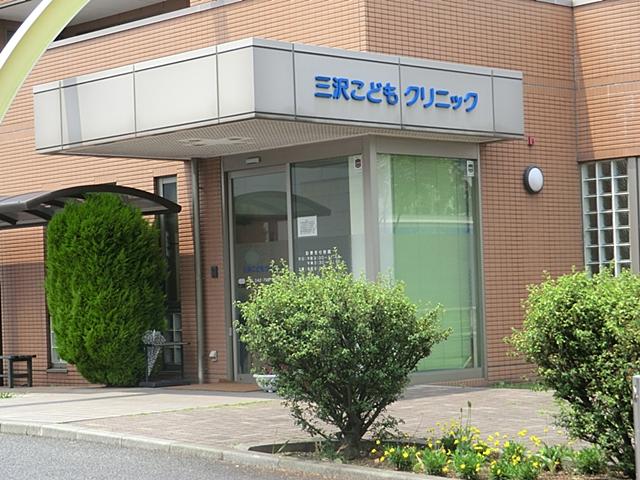 538m to Misawa children Clinic
三沢こどもクリニックまで538m
Location
|






















