2013August
34,800,000 yen, 4LDK, 103.5 sq m
New Homes » Kanto » Tokyo » Machida
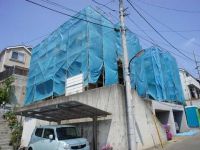 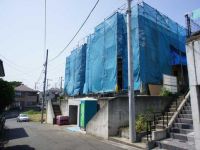
| | Machida, Tokyo 東京都町田市 |
| Odakyu line "Machida" 25 minutes Koyama post office before walking 4 minutes by bus 小田急線「町田」バス25分小山郵便局前歩4分 |
| LDK about 19 Pledge ・ 4LDK ・ Floor heating ・ Living ceiling height 3m LDK約19帖・4LDK・床暖房・リビング天井高3m |
| LDK was finished in comfortable space and refreshing is about 19 Pledge. It is likely to be deeper communication gathered nature and family. Floor heating has entered the living room warm from the foot. Floor plan is of clear 4LDK. Is your family everyone you can you live leisurely. It is easy to watch face-to-face kitchen one person play of children. Living ceiling height 3m. There is a sense of openness. It becomes you live conveniently is seen enough to live. スッキリとした心地よい空間に仕上げられたLDKは約19帖です。自然と家族が集まりコミュニケーションも深まりそうです。床暖房が入ったリビングは足元からポカポカ。間取りはゆとりの4LDK。ご家族皆様がのんびりお暮らし頂けます。お子様の一人遊びを見守りやすい対面キッチンです。リビング天井高3m。開放感がございますよ。暮らすほどに便利がわかるお住まいになっております。 |
Price 価格 | | 34,800,000 yen 3480万円 | Floor plan 間取り | | 4LDK 4LDK | Units sold 販売戸数 | | 1 units 1戸 | Land area 土地面積 | | 132.5 sq m (measured) 132.5m2(実測) | Building area 建物面積 | | 103.5 sq m (measured), Of Basement 20.67 sq m 103.5m2(実測)、うち地下室20.67m2 | Driveway burden-road 私道負担・道路 | | Nothing 無 | Completion date 完成時期(築年月) | | August 2013 2013年8月 | Address 住所 | | Machida, Tokyo Oyama-cho 東京都町田市小山町 | Traffic 交通 | | Odakyu line "Machida" 25 minutes Koyama post office before walking 4 minutes by bus
JR Yokohama Line "Machida" 25 minutes Koyama post office before walking 4 minutes by bus 小田急線「町田」バス25分小山郵便局前歩4分
JR横浜線「町田」バス25分小山郵便局前歩4分
| Related links 関連リンク | | [Related Sites of this company] 【この会社の関連サイト】 | Contact お問い合せ先 | | TEL: 0800-805-6223 [Toll free] mobile phone ・ Also available from PHS
Caller ID is not notified
Please contact the "saw SUUMO (Sumo)"
If it does not lead, If the real estate company TEL:0800-805-6223【通話料無料】携帯電話・PHSからもご利用いただけます
発信者番号は通知されません
「SUUMO(スーモ)を見た」と問い合わせください
つながらない方、不動産会社の方は
| Building coverage, floor area ratio 建ぺい率・容積率 | | 40% ・ 80% 40%・80% | Time residents 入居時期 | | Consultation 相談 | Land of the right form 土地の権利形態 | | Ownership 所有権 | Structure and method of construction 構造・工法 | | Wooden 2-story 木造2階建 | Use district 用途地域 | | One low-rise 1種低層 | Overview and notices その他概要・特記事項 | | Building confirmation number: No. 08048, Parking: No 建築確認番号:08048号、駐車場:無 | Company profile 会社概要 | | <Mediation> Minister of Land, Infrastructure and Transport (3) The 006,183 No. housing Information Center Machida Seongnam Construction (Ltd.) Yubinbango194-0023 Machida, Tokyo Asahimachi 1-25-20 <仲介>国土交通大臣(3)第006183号住宅情報館 町田店城南建設(株)〒194-0023 東京都町田市旭町1-25-20 |
Local appearance photo現地外観写真 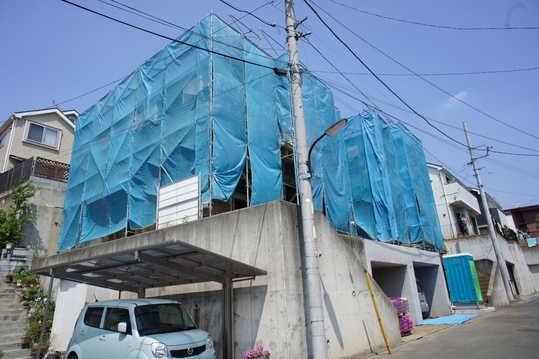 Local Photos
現地写真
Local photos, including front road前面道路含む現地写真 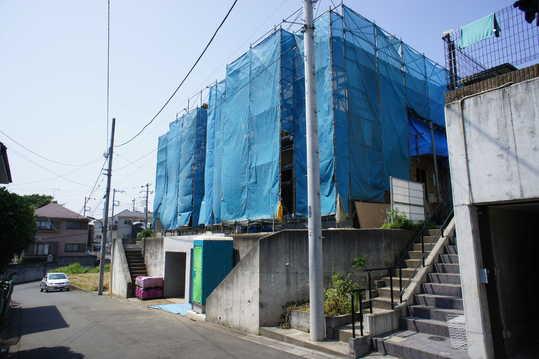 Frontal road
前面道路
Local appearance photo現地外観写真 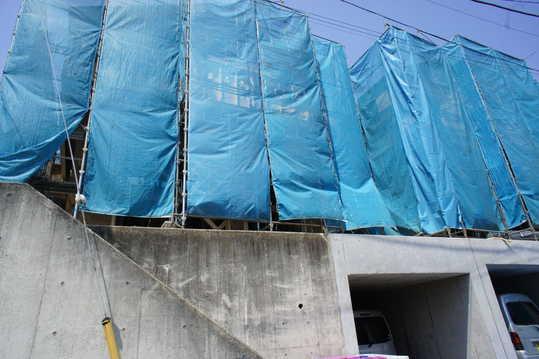 Local Photos
現地写真
Floor plan間取り図 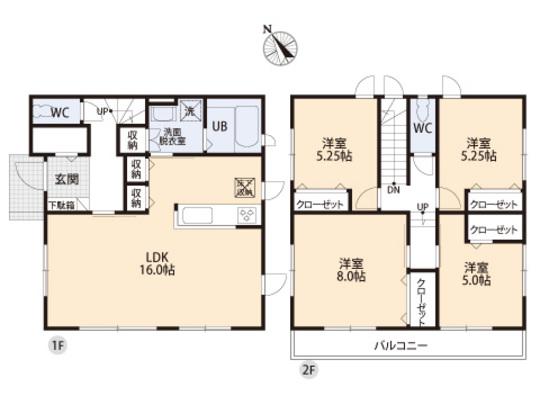 34,800,000 yen, 4LDK, Land area 132.5 sq m , Building area 103.5 sq m floor plan
3480万円、4LDK、土地面積132.5m2、建物面積103.5m2 間取り図
Local appearance photo現地外観写真 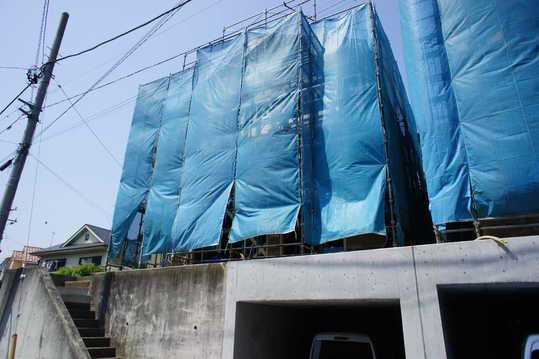 Local Photos
現地写真
Parking lot駐車場 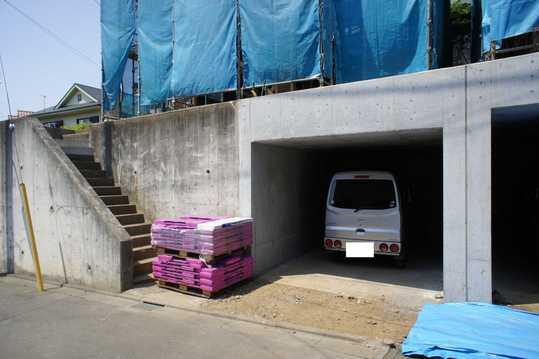 Garage
車庫
Location
|







