New Homes » Kanto » Tokyo » Machida
 
| | Machida, Tokyo 東京都町田市 |
| JR Yokohama Line "Kobuchi" walk 25 minutes JR横浜線「古淵」歩25分 |
| Every Saturday and Sunday 10:00 ~ Local until 4:00 PM tours being held! ! When you come, please coming on top of the pre-telephone contact. 毎週土日10:00 ~ 16:00まで現地見学会開催中!!お越しの際は予め電話連絡の上ご来場下さい。 |
| ■ All 15 development subdivision of compartment ■ All sections 45 square meters or more ■ Equipment specifications of enhancement [Floor plan is all sections 4LDK] Is 4LDK of easy-to-use floor plan with all sections. [There is convenient attic storage] Equipped with attic storage of fixed stepped. Easy to use, It has become a rich storage capacity. [All sections IH cooking heater standard equipment] IH cooking heater that does not use the fire is also safe for children. [Composite sash of aluminum and resin] Thermal insulation properties ・ Sound insulation ・ Equipped with excellent sash to airtightness. Standard equipped with a double-glazing + Low-E glass, all glass. Maintaining a comfortable room temperature, Protect quiet life, It reduces drafts and dust intrusion. ■全15区画の開発分譲地■全区画45坪以上■充実の設備仕様【間取りは全区画4LDK】全区画とも使いやすい間取りの4LDKです。【便利な小屋裏収納あり】固定階段式の小屋裏収納を標準装備。使いやすく、豊富な収納容量となっています。【全区画IHクッキングヒーター標準装備】火を使わないIHクッキングヒーターはお子様にも安心。【アルミと樹脂の複合サッシ】断熱性・遮音性・気密性に優れたサッシを標準装備。ガラスはすべて複層ガラス+Low-Eガラスを標準装備。快適な室温を保ち、静かな暮らし守り、すきま風やほこりの侵入を抑えます。 |
Features pickup 特徴ピックアップ | | Airtight high insulated houses / Parking two Allowed / Facing south / System kitchen / Yang per good / A quiet residential area / LDK15 tatami mats or more / Corner lot / Shaping land / garden / Washbasin with shower / Face-to-face kitchen / Toilet 2 places / Bathroom 1 tsubo or more / 2-story / South balcony / Double-glazing / Warm water washing toilet seat / Atrium / Leafy residential area / IH cooking heater / Living stairs / City gas / A large gap between the neighboring house / Flat terrain / Attic storage / Development subdivision in / Readjustment land within 高気密高断熱住宅 /駐車2台可 /南向き /システムキッチン /陽当り良好 /閑静な住宅地 /LDK15畳以上 /角地 /整形地 /庭 /シャワー付洗面台 /対面式キッチン /トイレ2ヶ所 /浴室1坪以上 /2階建 /南面バルコニー /複層ガラス /温水洗浄便座 /吹抜け /緑豊かな住宅地 /IHクッキングヒーター /リビング階段 /都市ガス /隣家との間隔が大きい /平坦地 /屋根裏収納 /開発分譲地内 /区画整理地内 | Event information イベント情報 | | Local guide Board (please make a reservation beforehand) schedule / Every Saturday and Sunday time / 10:00 ~ 16:00 現地案内会(事前に必ず予約してください)日程/毎週土日時間/10:00 ~ 16:00 | Property name 物件名 | | Sedona Kiso Nishi 3-chome セドナ木曽西3丁目 | Price 価格 | | 38,800,000 yen ~ 44,300,000 yen 3880万円 ~ 4430万円 | Floor plan 間取り | | 4LDK 4LDK | Units sold 販売戸数 | | 8 units 8戸 | Total units 総戸数 | | 15 units 15戸 | Land area 土地面積 | | 150.24 sq m ~ 150.64 sq m 150.24m2 ~ 150.64m2 | Building area 建物面積 | | 99.36 sq m ~ 103.5 sq m 99.36m2 ~ 103.5m2 | Driveway burden-road 私道負担・道路 | | Road width: 5m, 6m 道路幅:5m、6m | Completion date 完成時期(築年月) | | December 2013 schedule 2013年12月予定 | Address 住所 | | Machida, Tokyo Kiso west 3-2555 東京都町田市木曽西3-2555 | Traffic 交通 | | JR Yokohama Line "Kobuchi" walk 25 minutes
Odakyu line "Machida" bus 13 minutes Tadao park entrance walk 3 minutes JR横浜線「古淵」歩25分
小田急線「町田」バス13分忠生公園入口歩3分
| Related links 関連リンク | | [Related Sites of this company] 【この会社の関連サイト】 | Contact お問い合せ先 | | (Ltd.) Thirty Four Sagamiono shop TEL: 0800-603-1934 [Toll free] mobile phone ・ Also available from PHS
Caller ID is not notified
Please contact the "saw SUUMO (Sumo)"
If it does not lead, If the real estate company (株)サーティーフォー相模大野店TEL:0800-603-1934【通話料無料】携帯電話・PHSからもご利用いただけます
発信者番号は通知されません
「SUUMO(スーモ)を見た」と問い合わせください
つながらない方、不動産会社の方は
| Most price range 最多価格帯 | | 42 million yen (3 units) 4200万円台(3戸) | Building coverage, floor area ratio 建ぺい率・容積率 | | Kenpei rate: 60%, Volume ratio: 200% 建ペい率:60%、容積率:200% | Time residents 入居時期 | | December 2013 2013年12月 | Land of the right form 土地の権利形態 | | Ownership 所有権 | Structure and method of construction 構造・工法 | | Wooden 2-story (2 × 4 construction method) 木造2階建(2×4工法) | Construction 施工 | | Co., Ltd. Thirty Four 株式会社サーティーフォー | Use district 用途地域 | | One middle and high 1種中高 | Land category 地目 | | Residential land 宅地 | Other limitations その他制限事項 | | Height district, Quasi-fire zones, Shade limit Yes 高度地区、準防火地域、日影制限有 | Overview and notices その他概要・特記事項 | | Building confirmation number: No.6 / No. 32 other 建築確認番号:No.6/第32号他 | Company profile 会社概要 | | <Seller> Governor of Kanagawa Prefecture (5) No. 020195 (Ltd.) Thirty Four Sagamiono shop Yubinbango252-0303 Sagamihara City, Kanagawa Prefecture, Minami-ku, Sagamiono 6-7-2 <売主>神奈川県知事(5)第020195号(株)サーティーフォー相模大野店〒252-0303 神奈川県相模原市南区相模大野6-7-2 |
Local appearance photo現地外観写真 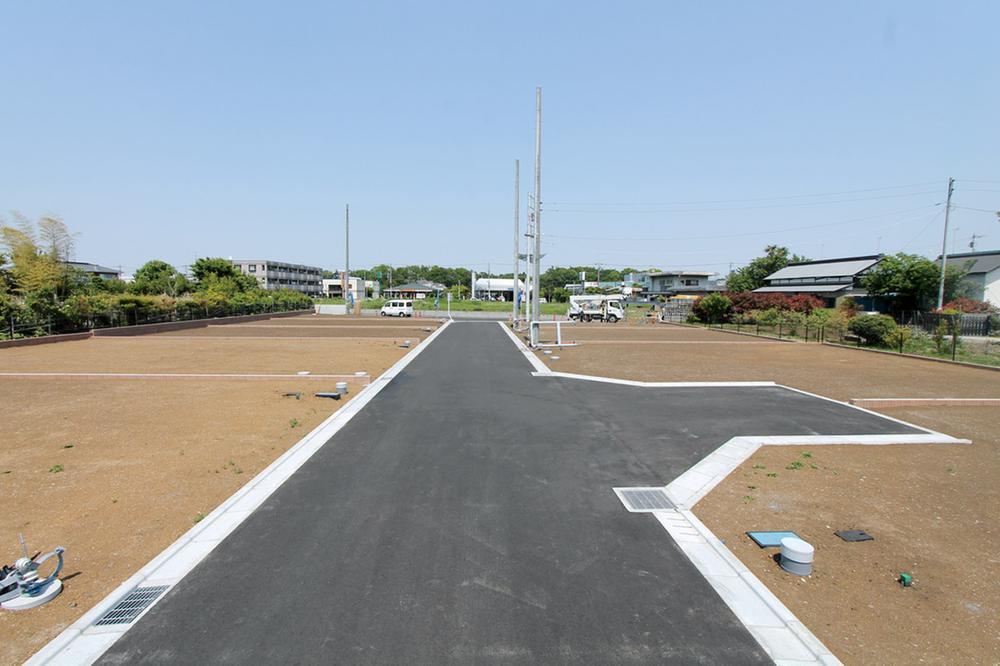 Local (May 2013) Shooting
現地(2013年5月)撮影
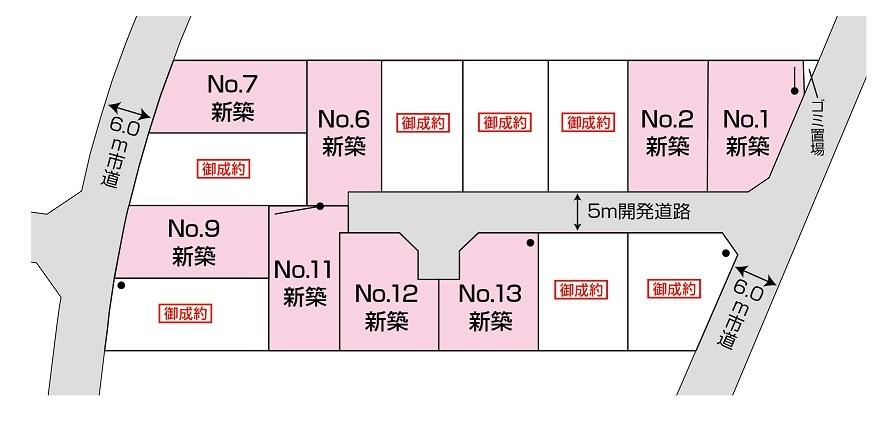 The entire compartment Figure
全体区画図
Floor plan間取り図 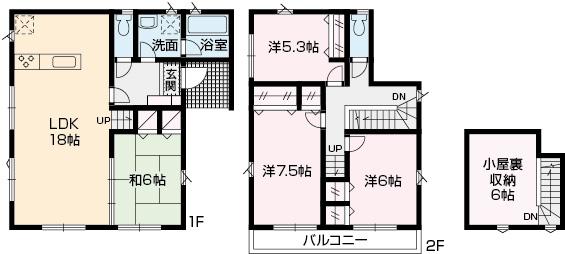 (No.1), Price 44,300,000 yen, 4LDK, Land area 150.42 sq m , Building area 102.68 sq m
(No.1)、価格4430万円、4LDK、土地面積150.42m2、建物面積102.68m2
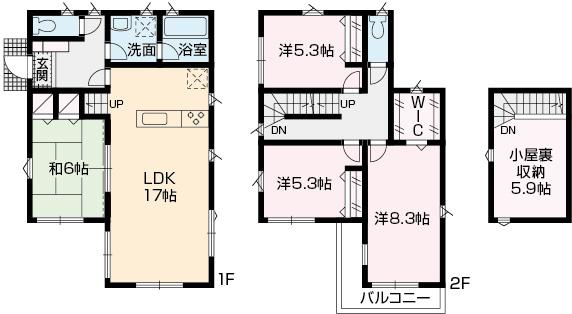 (No.2), Price 42,800,000 yen, 4LDK, Land area 150.4 sq m , Building area 102.26 sq m
(No.2)、価格4280万円、4LDK、土地面積150.4m2、建物面積102.26m2
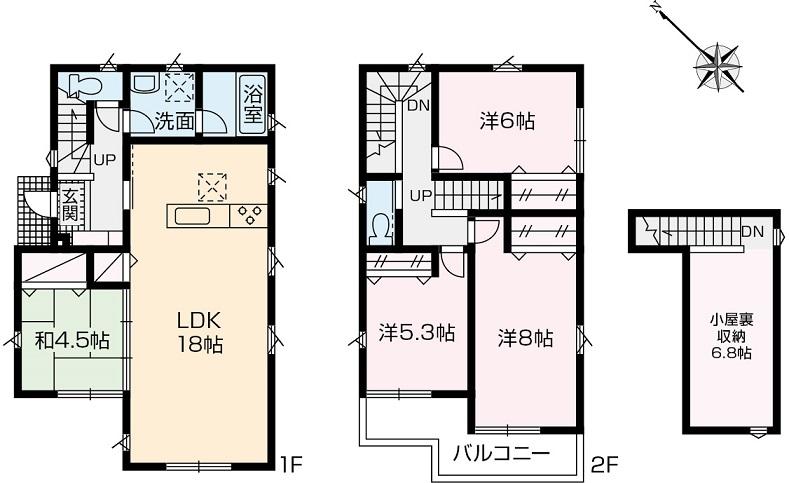 (No.9), Price 42,800,000 yen, 4LDK, Land area 150.31 sq m , Building area 101.85 sq m
(No.9)、価格4280万円、4LDK、土地面積150.31m2、建物面積101.85m2
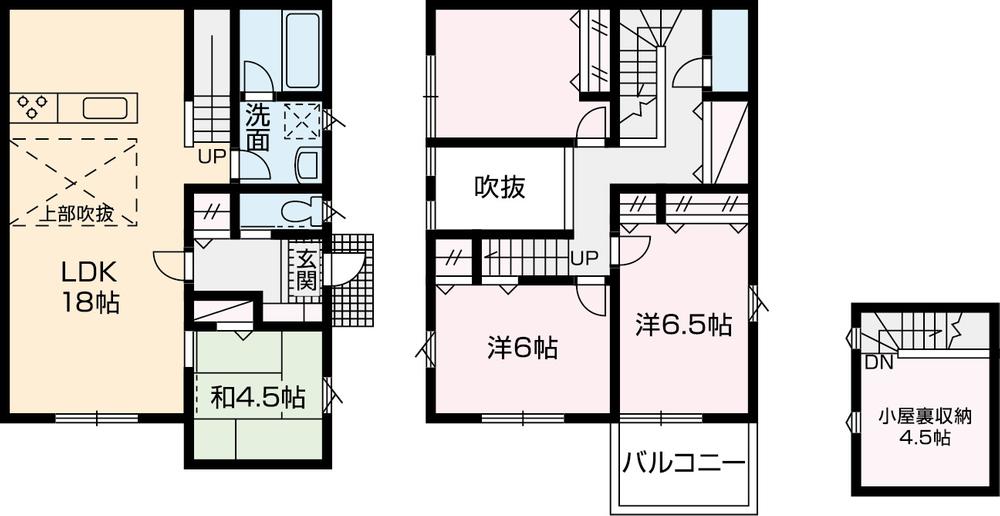 (No.6), Price 39,800,000 yen, 4LDK, Land area 150.64 sq m , Building area 101.85 sq m
(No.6)、価格3980万円、4LDK、土地面積150.64m2、建物面積101.85m2
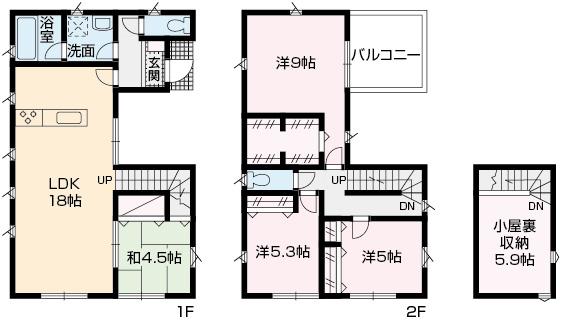 (No.7), Price 43,300,000 yen, 4LDK, Land area 150.24 sq m , Building area 103.5 sq m
(No.7)、価格4330万円、4LDK、土地面積150.24m2、建物面積103.5m2
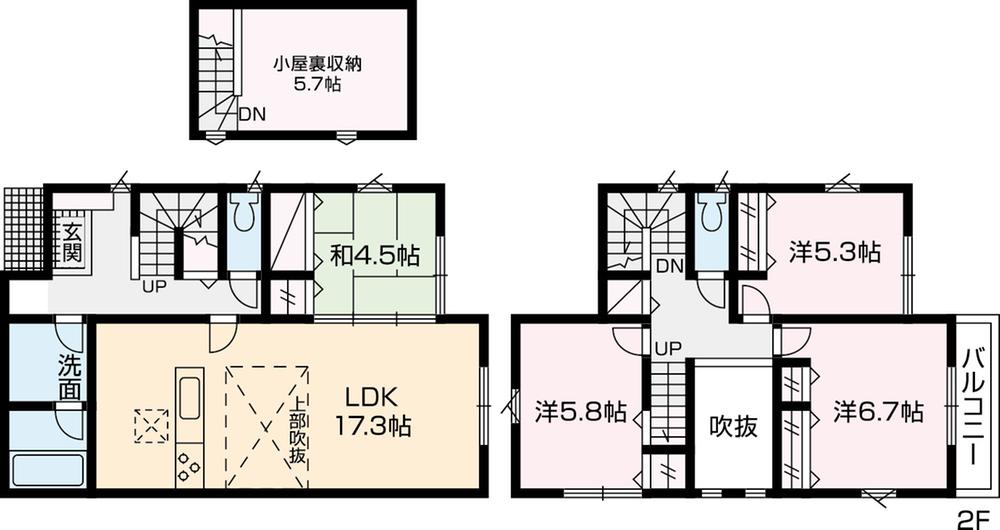 (No.11), Price 38,800,000 yen, 4LDK, Land area 150.52 sq m , Building area 102.57 sq m
(No.11)、価格3880万円、4LDK、土地面積150.52m2、建物面積102.57m2
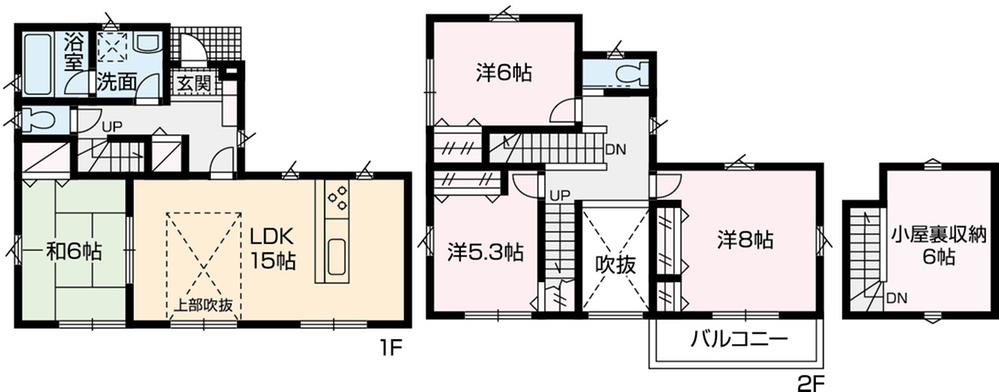 (No.12), Price 39,800,000 yen, 4LDK, Land area 150.5 sq m , Building area 101.01 sq m
(No.12)、価格3980万円、4LDK、土地面積150.5m2、建物面積101.01m2
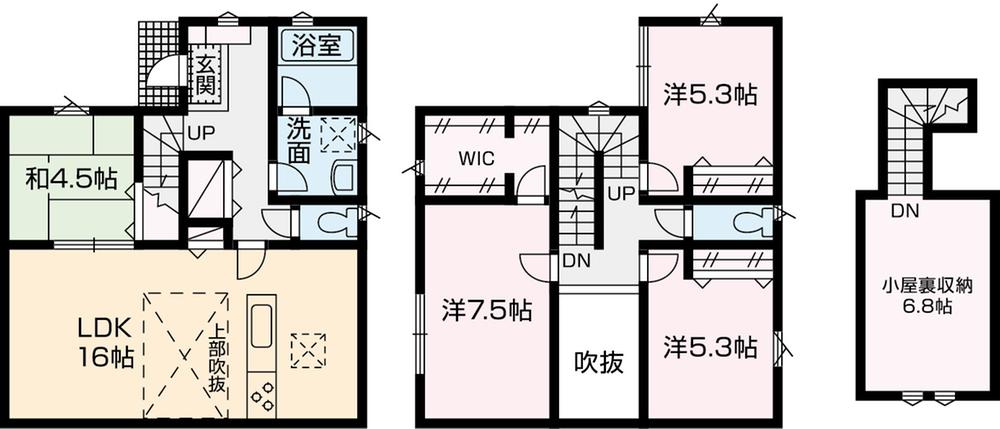 (No.13), Price 41,800,000 yen, 4LDK, Land area 150.5 sq m , Building area 99.36 sq m
(No.13)、価格4180万円、4LDK、土地面積150.5m2、建物面積99.36m2
Livingリビング 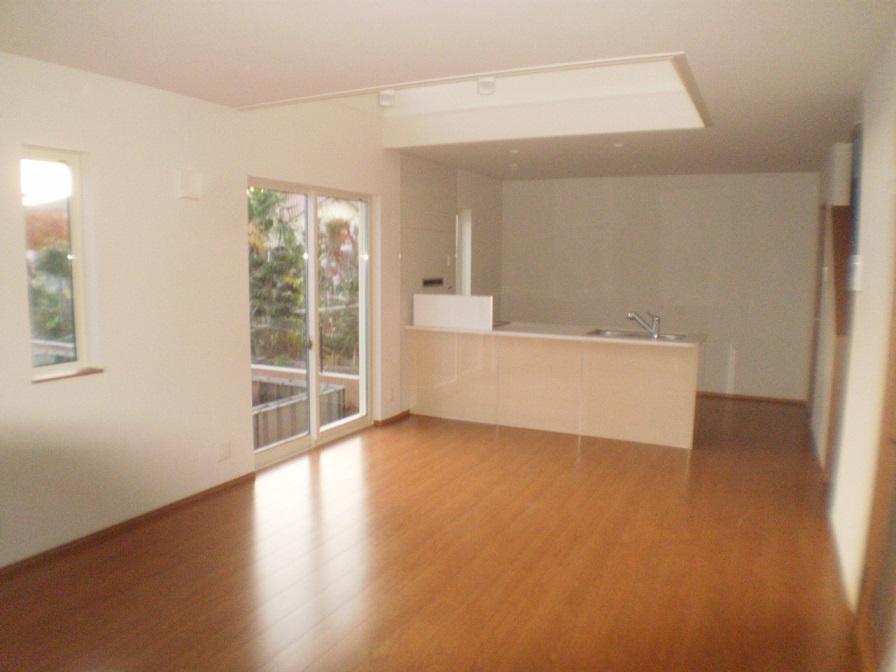 (6 Building) LDK photo
(6号棟)LDK写真
Rendering (appearance)完成予想図(外観) 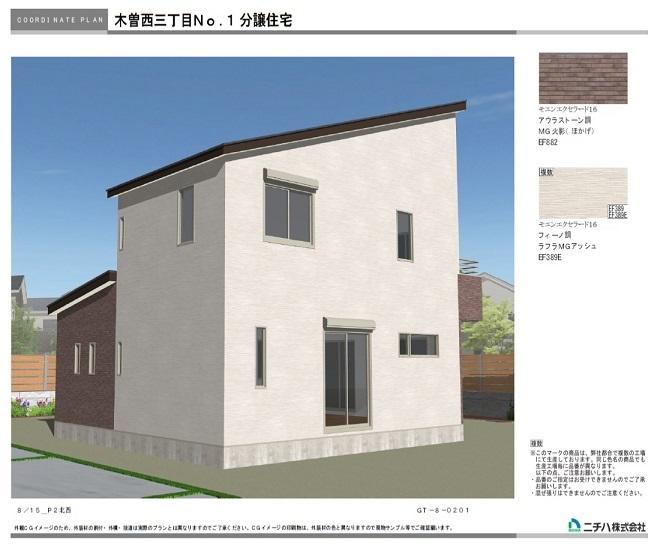 (1 Building) Rendering
(1号棟)完成予想図
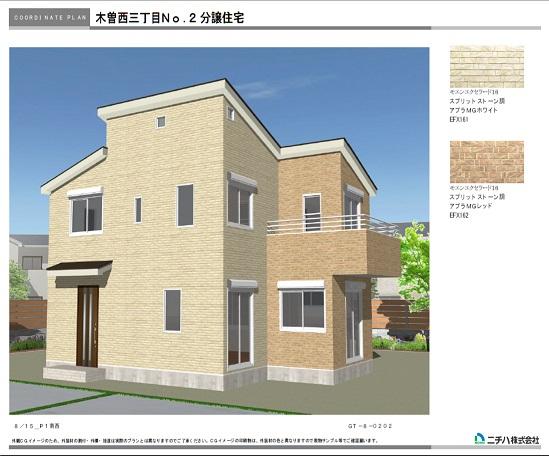 (Building 2) Rendering
(2号棟)完成予想図
Station駅 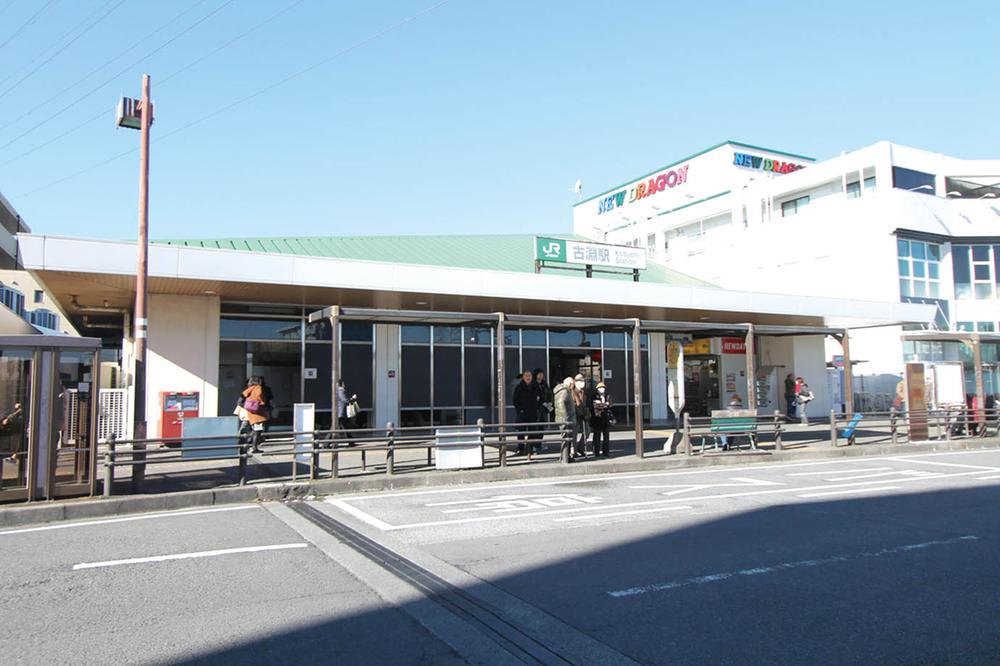 JR Yokohama Line 1920m to Kobuchi Station
JR横浜線 古淵駅まで1920m
Supermarketスーパー 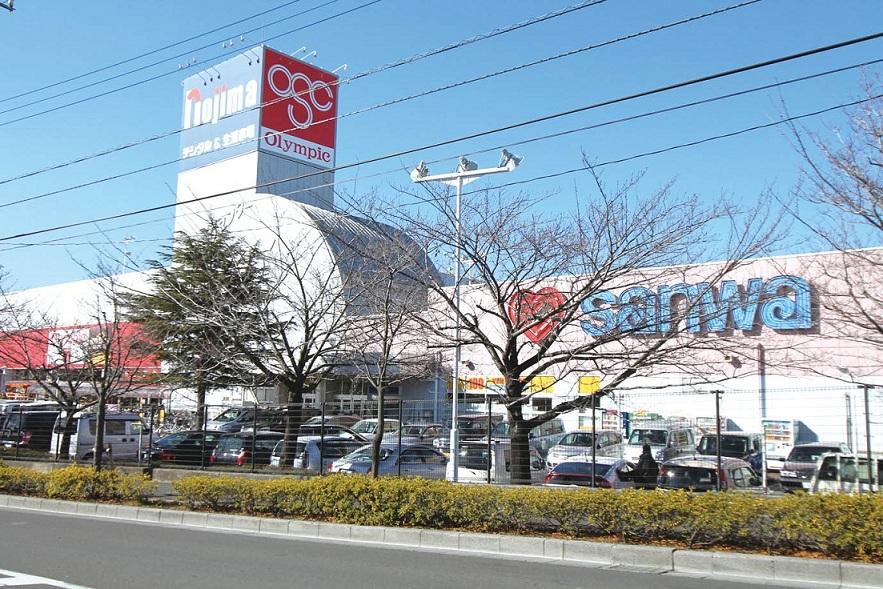 Until Super Sanwa 500m
スーパー三和まで500m
Drug storeドラッグストア 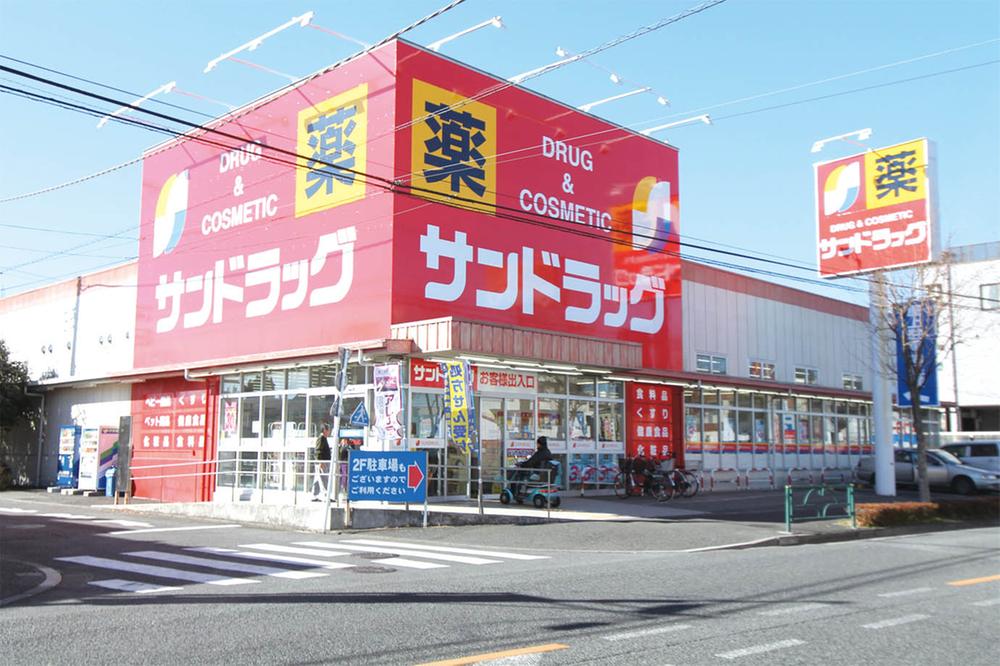 350m to San drag
サンドラッグまで350m
Hospital病院 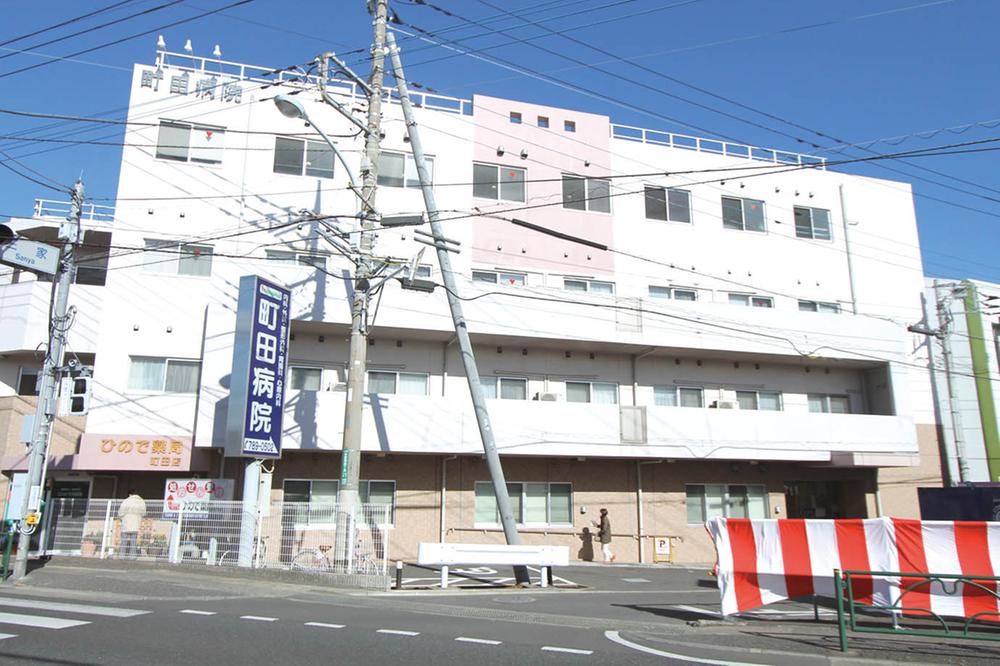 850m until Machida hospital
町田病院まで850m
Park公園 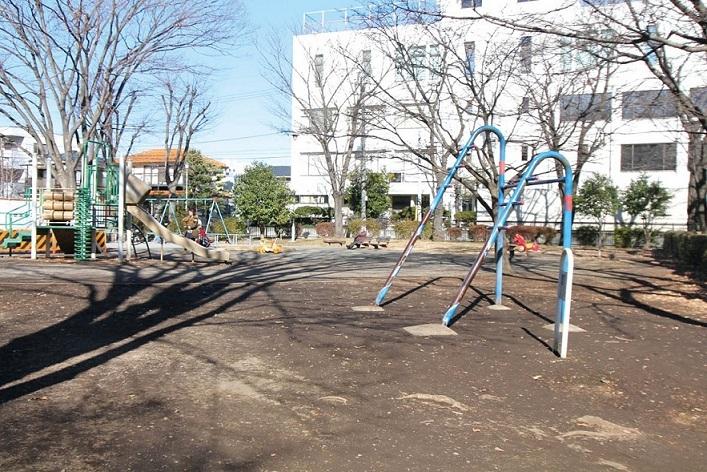 750m to Tadao Park
忠生公園まで750m
Location
|



















