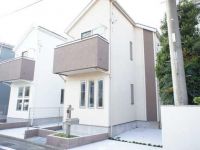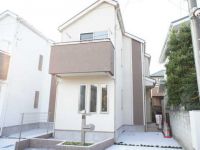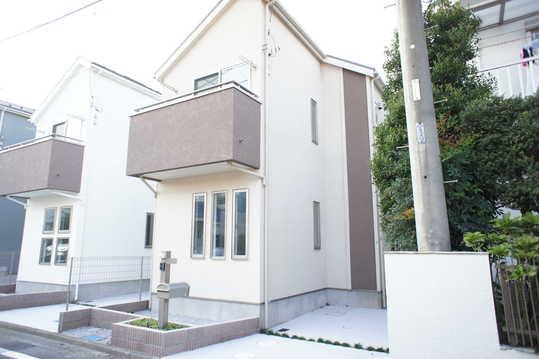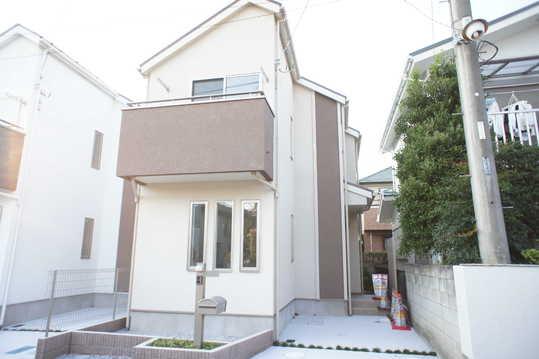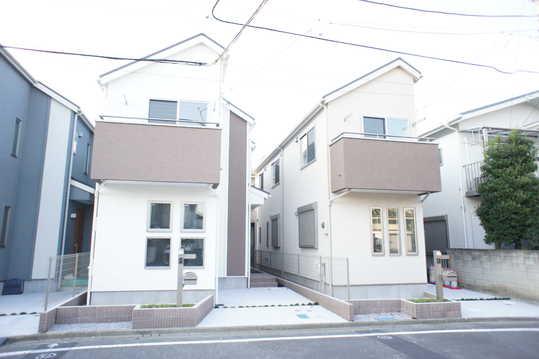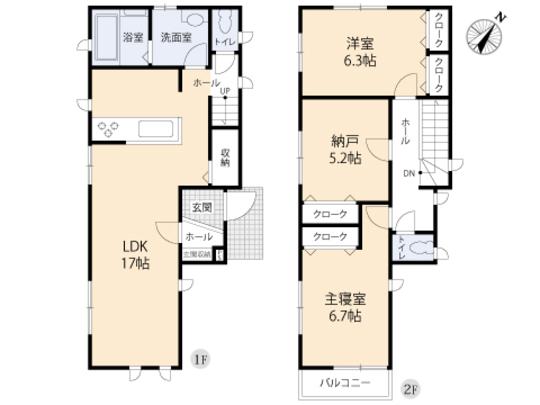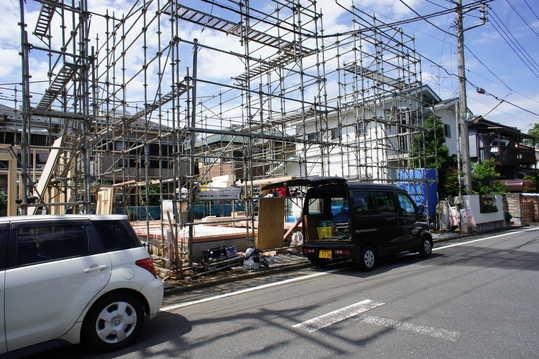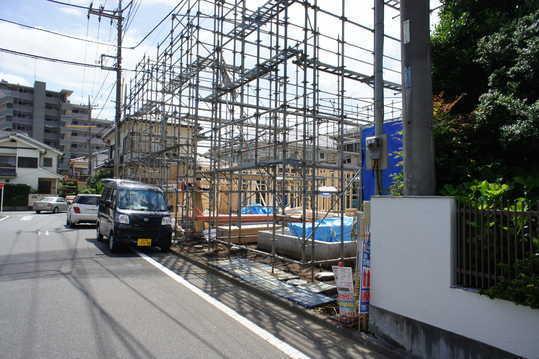|
|
Machida, Tokyo
東京都町田市
|
|
Odakyu line "Machida" 15 minutes Machida Technical High School before walk 3 minutes by bus
小田急線「町田」バス15分町田工業高校前歩3分
|
|
Southwest side of the road ・ LDK about 17 Pledge ・ Equipped with all the living room storage ・ Storeroom ・ Grenier
南西側道路・LDK約17帖・全居室収納完備・納戸・グルニエ
|
|
Is the introduction of new House for Machida Tadao chome. Yang per good facing the southwest side of the road. About 17 Pledge of LDK is open enough feeling. You can relax leisurely you aligned your family. Face-to-face kitchen seems to me to expand the circle of your family. Storeroom of about 5 quire is, Also available as a combined room in your family. It is also useful for storage of seasonal with Grenier. With a convenient bathroom dryer in your laundry on a rainy day. Dishwasher dryer will support the cleaning up of the meal. In 24-hour ventilation support, It swaps the air of the room at all times. Please do not hesitate to contact us.
町田市忠生二丁目の新築戸建てのご紹介です。南西側道路に面し陽当り良好。約17帖のLDKは開放感たっぷり。ご家族揃ってゆったりとお寛ぎいただけます。対面式キッチンはご家族の輪を広げてくれそうです。約5帖の納戸は、ご家族に合わせてお部屋としてもご利用いただけます。グルニエ付きで季節物の収納にも便利です。雨の日のお洗濯に便利な浴室乾燥機付き。食器洗浄乾燥器は食事の後片付けをサポートしてくれます。24時間換気対応で、常時お部屋の空気を入れ替えます。どうぞお気軽にお問い合わせ下さい。
|
Price 価格 | | 31.5 million yen 3150万円 |
Floor plan 間取り | | 2LDK 2LDK |
Units sold 販売戸数 | | 1 units 1戸 |
Land area 土地面積 | | 82.69 sq m (measured) 82.69m2(実測) |
Building area 建物面積 | | 85.7 sq m (measured) 85.7m2(実測) |
Driveway burden-road 私道負担・道路 | | Nothing 無 |
Completion date 完成時期(築年月) | | August 2013 2013年8月 |
Address 住所 | | Machida, Tokyo Tadao 2 東京都町田市忠生2 |
Traffic 交通 | | Odakyu line "Machida" 15 minutes Machida Technical High School before walk 3 minutes by bus 小田急線「町田」バス15分町田工業高校前歩3分
|
Related links 関連リンク | | [Related Sites of this company] 【この会社の関連サイト】 |
Contact お問い合せ先 | | TEL: 0800-805-6223 [Toll free] mobile phone ・ Also available from PHS
Caller ID is not notified
Please contact the "saw SUUMO (Sumo)"
If it does not lead, If the real estate company TEL:0800-805-6223【通話料無料】携帯電話・PHSからもご利用いただけます
発信者番号は通知されません
「SUUMO(スーモ)を見た」と問い合わせください
つながらない方、不動産会社の方は
|
Building coverage, floor area ratio 建ぺい率・容積率 | | 60% ・ 200% 60%・200% |
Time residents 入居時期 | | Consultation 相談 |
Land of the right form 土地の権利形態 | | Ownership 所有権 |
Structure and method of construction 構造・工法 | | Wooden 2-story 木造2階建 |
Use district 用途地域 | | Semi-industrial 準工業 |
Overview and notices その他概要・特記事項 | | Facilities: Public Water Supply, This sewage, City gas, Building confirmation number: No. 00510, Parking: No 設備:公営水道、本下水、都市ガス、建築確認番号:00510号、駐車場:無 |
Company profile 会社概要 | | <Mediation> Minister of Land, Infrastructure and Transport (3) The 006,183 No. housing Information Center Machida Seongnam Construction (Ltd.) Yubinbango194-0023 Machida, Tokyo Asahimachi 1-25-20 <仲介>国土交通大臣(3)第006183号住宅情報館 町田店城南建設(株)〒194-0023 東京都町田市旭町1-25-20 |
