New Homes » Kanto » Tokyo » Machida
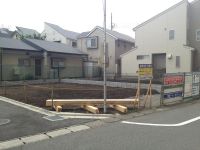 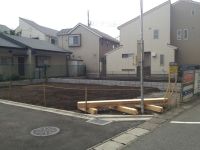
| | Machida, Tokyo 東京都町田市 |
| Denentoshi Tokyu "Suzukakedai" walk 17 minutes 東急田園都市線「すずかけ台」歩17分 |
| ☆ 2 wayside or more available ☆ All room storage space Yes ☆ 15 Pledge more spacious living ☆ Face-to-face kitchen ☆ Please contact us by telephone First ☆ ☆2沿線以上利用可能☆全居室収納スペース有☆15帖以上の広々リビング☆対面キッチン☆まずはお電話にてお問い合わせください☆ |
| 2 along the line more accessible, All rooms are two-sided lighting, All room storage, Face-to-face kitchen, Facing south, System kitchenese-style room, 2-story, City gas 2沿線以上利用可、全室2面採光、全居室収納、対面式キッチン、南向き、システムキッチン、和室、2階建、都市ガス |
Features pickup 特徴ピックアップ | | 2 along the line more accessible / Facing south / System kitchen / All room storage / Japanese-style room / Face-to-face kitchen / 2-story / City gas / All rooms are two-sided lighting 2沿線以上利用可 /南向き /システムキッチン /全居室収納 /和室 /対面式キッチン /2階建 /都市ガス /全室2面採光 | Price 価格 | | 38,800,000 yen ・ 40,300,000 yen 3880万円・4030万円 | Floor plan 間取り | | 4LDK ・ 4LDK + S (storeroom) 4LDK・4LDK+S(納戸) | Units sold 販売戸数 | | 2 units 2戸 | Total units 総戸数 | | 2 units 2戸 | Land area 土地面積 | | 104.75 sq m ・ 113.5 sq m 104.75m2・113.5m2 | Building area 建物面積 | | 99.36 sq m ・ 105.16 sq m 99.36m2・105.16m2 | Driveway burden-road 私道負担・道路 | | 1 Building / North 6m public road, Building 2 / East 4m ・ North 6m public road 1号棟/北側6m公道、2号棟/東側4m・北側6m公道 | Completion date 完成時期(築年月) | | 2013 mid-October 2013年10月中旬 | Address 住所 | | Machida, Tokyo Ogawa 東京都町田市小川 | Traffic 交通 | | Denentoshi Tokyu "Suzukakedai" walk 17 minutes
Denentoshi Tokyu "Tsukushino" walk 14 minutes
Denentoshi Tokyu "Nagatsuta" walk 28 minutes 東急田園都市線「すずかけ台」歩17分
東急田園都市線「つくし野」歩14分
東急田園都市線「長津田」歩28分
| Related links 関連リンク | | [Related Sites of this company] 【この会社の関連サイト】 | Person in charge 担当者より | | The person in charge Tokiwa Takeshi Age: 20 Daigyokai experience: "Thank you from two years customers! Daily As you say, "I look around the property on your behalf. Looking for customers of "NO.1" Property, Thank you so I will do my best hard. 担当者常盤 剛史年齢:20代業界経験:2年お客様より「ありがとう!」と言っていただけるように日々お客様に代わって物件を見て回っております。お客様の『NO.1』物件探し、一生懸命頑張りますのでよろしくお願いします。 | Contact お問い合せ先 | | TEL: 0800-603-8070 [Toll free] mobile phone ・ Also available from PHS
Caller ID is not notified
Please contact the "saw SUUMO (Sumo)"
If it does not lead, If the real estate company TEL:0800-603-8070【通話料無料】携帯電話・PHSからもご利用いただけます
発信者番号は通知されません
「SUUMO(スーモ)を見た」と問い合わせください
つながらない方、不動産会社の方は
| Building coverage, floor area ratio 建ぺい率・容積率 | | Kenpei rate: 60% ・ 200% 建ペい率:60%・200% | Time residents 入居時期 | | Consultation 相談 | Land of the right form 土地の権利形態 | | Ownership 所有権 | Structure and method of construction 構造・工法 | | Wooden 2-story 木造2階建 | Use district 用途地域 | | Semi-industrial 準工業 | Land category 地目 | | Residential land 宅地 | Overview and notices その他概要・特記事項 | | Contact: Tokiwa Takeshi, Building confirmation number: 01235-01236 担当者:常盤 剛史、建築確認番号:01235-01236 | Company profile 会社概要 | | <Mediation> Minister of Land, Infrastructure and Transport (1) the first 008,178 No. Century 21 living style (Ltd.) Chuorinkan shop Yubinbango242-0008 Yamato-shi, Kanagawa Chuorinkan west 1-16-15 <仲介>国土交通大臣(1)第008178号センチュリー21リビングスタイル(株)中央林間店〒242-0008 神奈川県大和市中央林間西1-16-15 |
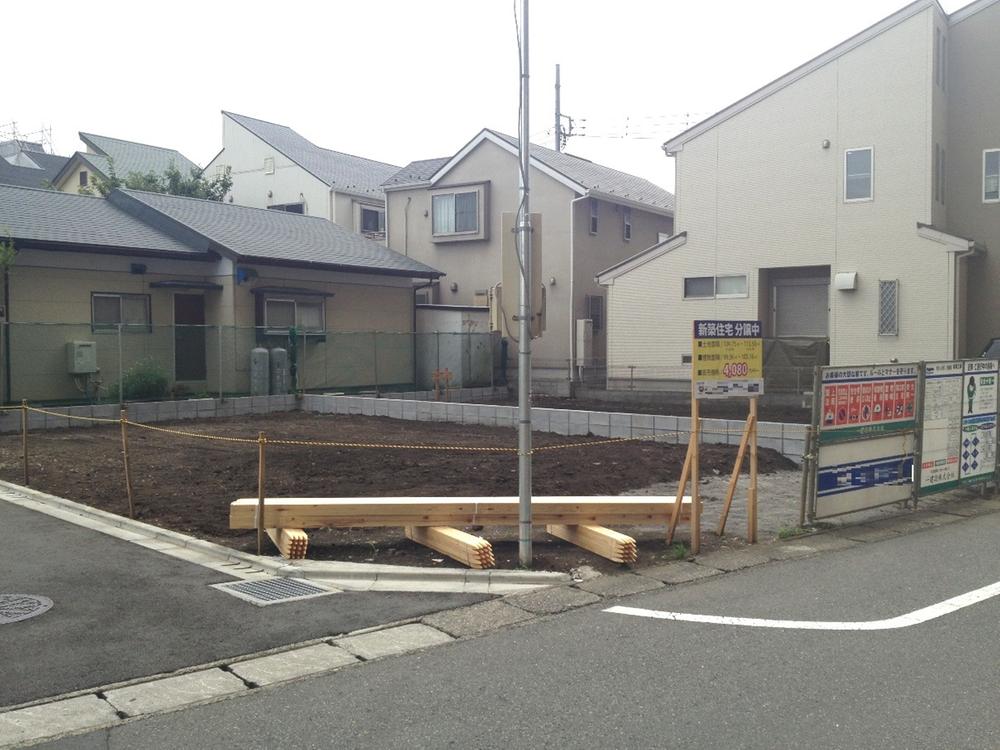 Local appearance photo
現地外観写真
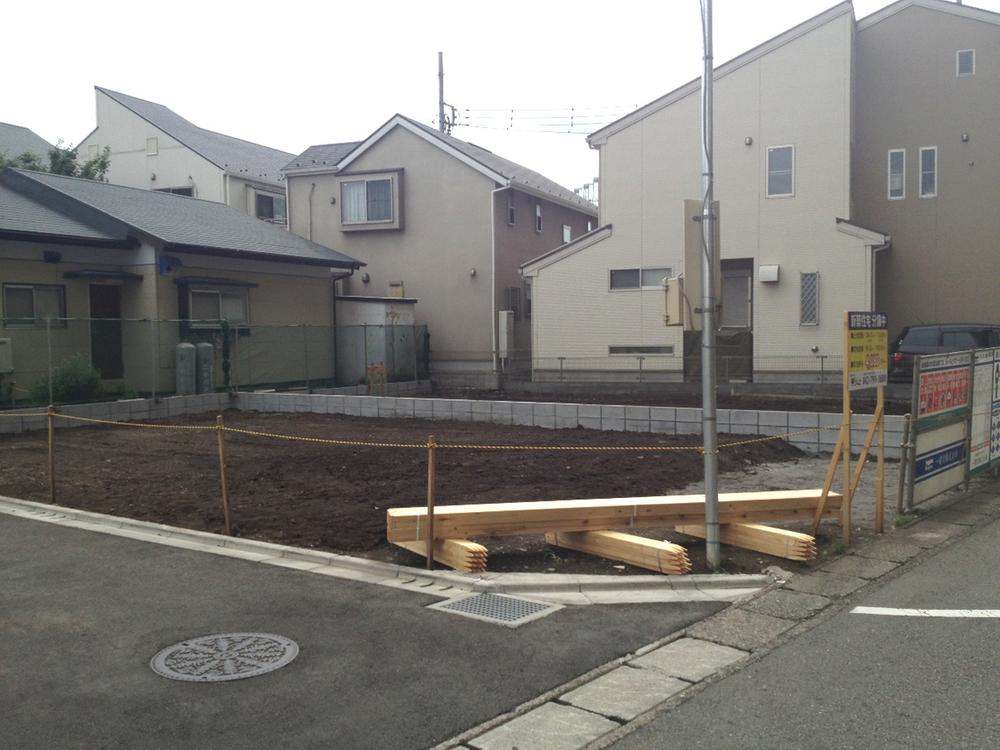 Local photos, including front road
前面道路含む現地写真
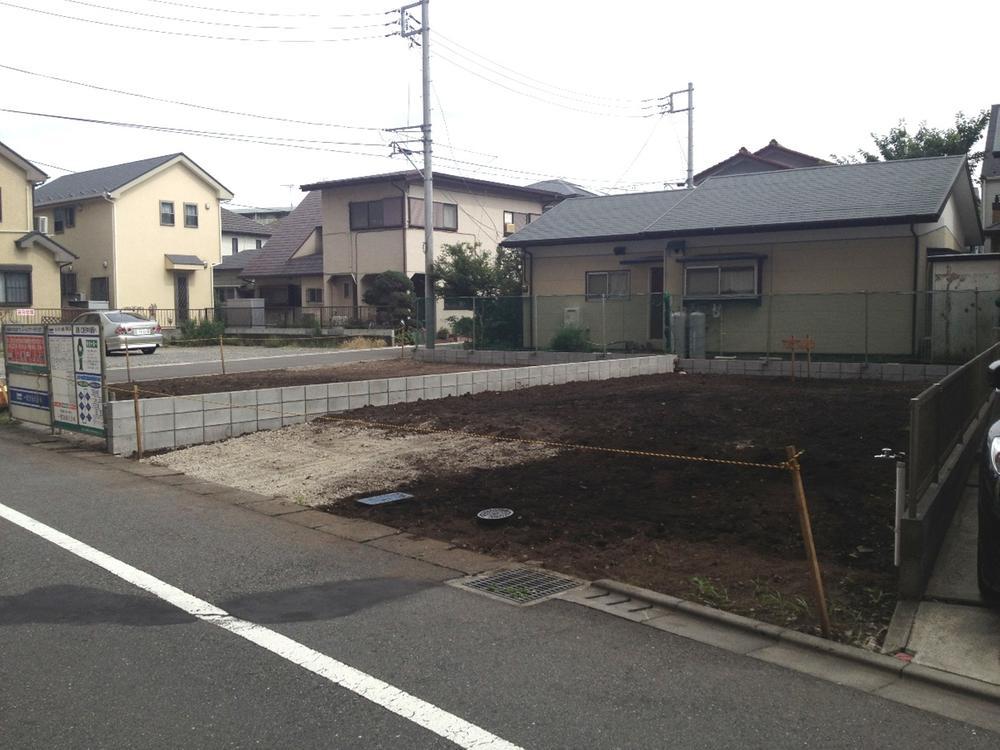 Local appearance photo
現地外観写真
Floor plan間取り図 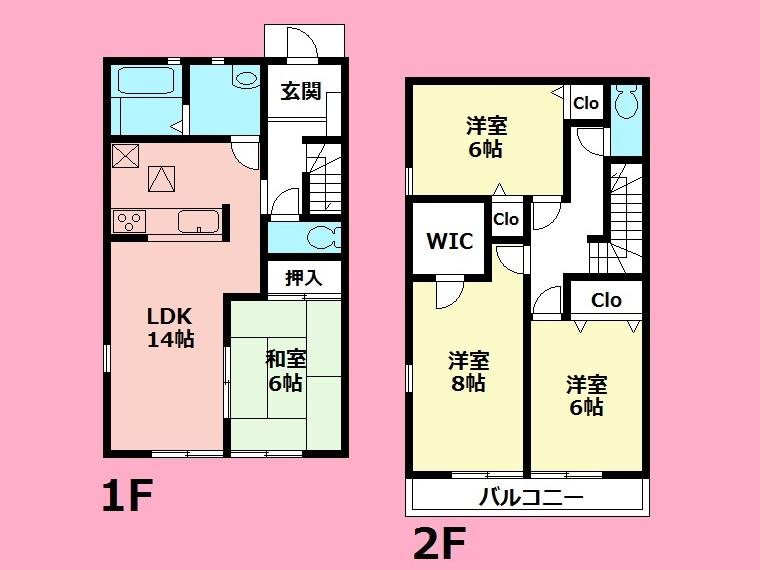 (1 Building), Price 38,800,000 yen, 4LDK, Land area 113.5 sq m , Building area 99.36 sq m
(1号棟)、価格3880万円、4LDK、土地面積113.5m2、建物面積99.36m2
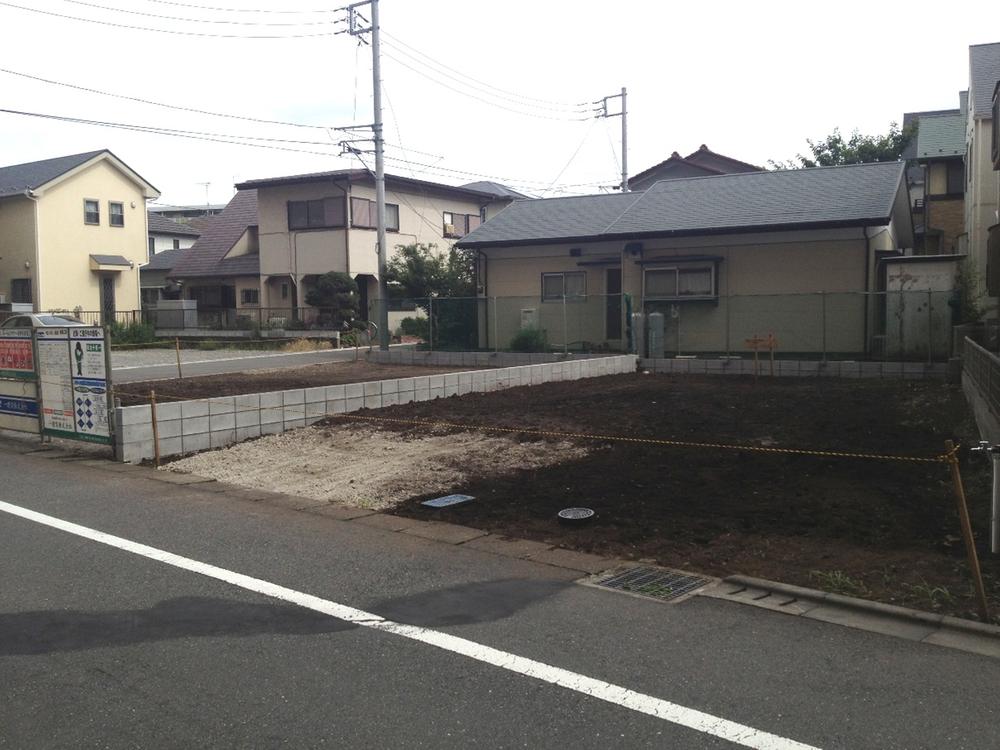 Local appearance photo
現地外観写真
Junior high school中学校 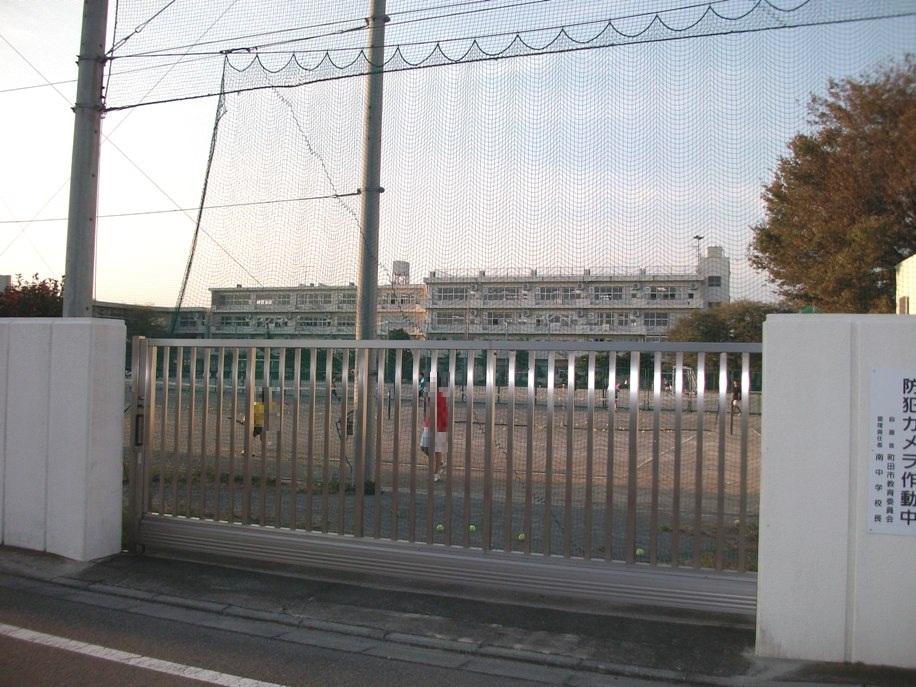 1547m until Machida Minami Junior High School
町田市立南中学校まで1547m
Floor plan間取り図 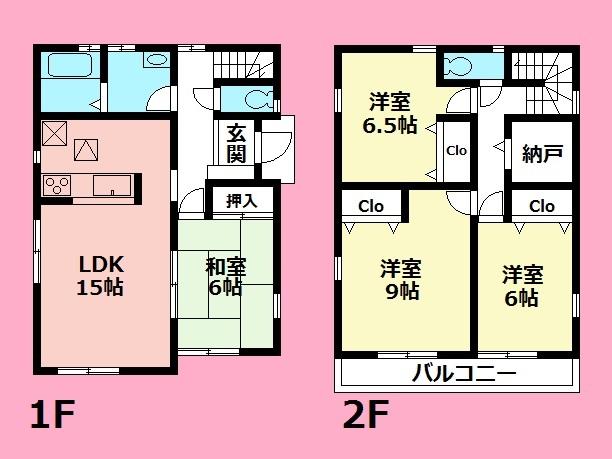 (Building 2), Price 40,300,000 yen, 4LDK+S, Land area 104.75 sq m , Building area 105.16 sq m
(2号棟)、価格4030万円、4LDK+S、土地面積104.75m2、建物面積105.16m2
Location
|








