New Homes » Kanto » Tokyo » Machida
 
| | Machida, Tokyo 東京都町田市 |
| JR Yokohama Line "Naruse" walk 20 minutes JR横浜線「成瀬」歩20分 |
| ☆ Nomura Real Estate old subdivision in, Environment favorable ・ Sunny new districts ☆ Bright and popular open type face-to-face kitchen, You can model room tour ☆野村不動産旧分譲地内、環境良好・日当たり良好な新街区☆明るく人気のオープン型対面キッチン、モデルルーム見学できます |
| [Main Specifications ・ Facility] ● basic: (already all households ground survey) a solid foundation ● outer wall: With anti-fouling function ● LDK: all houses 17 quires more, L ・ D ・ There is floor heating in the three places of K ● Kitchen: tableware washing dryer, Water purifier integrated faucet, Artificial marble top plate, Top plate quiet sink integral, Hanging cupboard seismic latch, etc. ● Bathrooms: 1 pyeong unit bus Warm bath, Bathroom drying heater, Swish swish and clean water outlet ● wash room: size 90mm, Three-sided mirror, Linen cabinet ● all houses shared partial illumination: LED adoption ● toilet (1 ・ Second floor common): firm Eco, Fully automatic toilet bowl cleaning, W power deodorizing, Storage ● Other: double-glazing (with thermal insulation performance), Ground guarantee 10 years, Outdoor facility, Planting, External faucet 【主な仕様・設備】●基礎:ベタ基礎(全戸地盤調査済) ●外壁:防汚機能付●LDK:全戸17帖以上、L・D・Kの3か所に床暖房あり●キッチン:食器洗乾燥機、浄水器一体型水栓、人工大理石天板、 天板一体型の静音シンク、吊戸棚耐震ラッチ等 ●バスルーム:1坪ユニットバス 保温浴槽、浴室乾燥暖房機、ささっとキレイ排水口●洗面室:サイズ90mm、3面鏡、リネン庫 ●全戸共用部分照明:LED採用●トイレ(1・2階共通):しっかりエコ、フルオート便器洗浄、Wパワー脱臭、収納庫●その他:複層ガラス(断熱性能付)、地盤保証10年、外構、植栽、外部水栓 |
Local guide map 現地案内図 | | Local guide map 現地案内図 | Features pickup 特徴ピックアップ | | Pre-ground survey / Parking two Allowed / 2 along the line more accessible / Land 50 square meters or more / Fiscal year Available / Energy-saving water heaters / See the mountain / Super close / Facing south / System kitchen / Bathroom Dryer / Yang per good / All room storage / Siemens south road / A quiet residential area / LDK15 tatami mats or more / Or more before road 6m / Corner lot / Japanese-style room / Shaping land / Washbasin with shower / Face-to-face kitchen / Wide balcony / Barrier-free / Toilet 2 places / Bathroom 1 tsubo or more / 2-story / South balcony / Double-glazing / Zenshitsuminami direction / Otobasu / Warm water washing toilet seat / Nantei / Underfloor Storage / The window in the bathroom / TV monitor interphone / Leafy residential area / Ventilation good / Good view / IH cooking heater / Dish washing dryer / Walk-in closet / All room 6 tatami mats or more / Water filter / City gas / All rooms are two-sided lighting / A large gap between the neighboring house / Attic storage / Floor heating / Development subdivision in 地盤調査済 /駐車2台可 /2沿線以上利用可 /土地50坪以上 /年度内入居可 /省エネ給湯器 /山が見える /スーパーが近い /南向き /システムキッチン /浴室乾燥機 /陽当り良好 /全居室収納 /南側道路面す /閑静な住宅地 /LDK15畳以上 /前道6m以上 /角地 /和室 /整形地 /シャワー付洗面台 /対面式キッチン /ワイドバルコニー /バリアフリー /トイレ2ヶ所 /浴室1坪以上 /2階建 /南面バルコニー /複層ガラス /全室南向き /オートバス /温水洗浄便座 /南庭 /床下収納 /浴室に窓 /TVモニタ付インターホン /緑豊かな住宅地 /通風良好 /眺望良好 /IHクッキングヒーター /食器洗乾燥機 /ウォークインクロゼット /全居室6畳以上 /浄水器 /都市ガス /全室2面採光 /隣家との間隔が大きい /屋根裏収納 /床暖房 /開発分譲地内 | Property name 物件名 | | Machida Naruse 1-chome, newly built single-family First stage 町田市成瀬1丁目新築戸建 第1期 | Price 価格 | | 36,800,000 yen ~ 41,800,000 yen 3680万円 ~ 4180万円 | Floor plan 間取り | | 4LDK 4LDK | Units sold 販売戸数 | | 10 units 10戸 | Total units 総戸数 | | 21 units 21戸 | Land area 土地面積 | | 155.14 sq m ~ 185.55 sq m (46.92 tsubo ~ 56.12 square meters) 155.14m2 ~ 185.55m2(46.92坪 ~ 56.12坪) | Building area 建物面積 | | 101.02 sq m ~ 105.99 sq m (30.55 tsubo ~ 32.06 square meters) 101.02m2 ~ 105.99m2(30.55坪 ~ 32.06坪) | Driveway burden-road 私道負担・道路 | | Width 5M ~ 6M public road 幅員5M ~ 6M公道 | Completion date 完成時期(築年月) | | January 2014 early schedule 2014年1月上旬予定 | Address 住所 | | Tokyo Machida Naruse 1-5-29 東京都町田市成瀬1-5-29他 | Traffic 交通 | | JR Yokohama Line "Naruse" walk 20 minutes
Odakyu line "Machida" 10-minute view of Ayumi Teramae 2 minutes by bus
JR Yokohama Line "Naruse" bus 5 minutes objectivity Ayumi Teramae 2 minutes JR横浜線「成瀬」歩20分
小田急線「町田」バス10分観性寺前歩2分
JR横浜線「成瀬」バス5分観性寺前歩2分
| Related links 関連リンク | | [Related Sites of this company] 【この会社の関連サイト】 | Person in charge 担当者より | | Person in charge of real-estate and building Yokota KoHiroshi Age: 40 Daigyokai Experience: 20 years favorite word is "Better safe than sorry" "no Forewarned is forearmed.". To be able to respond to your request, You my best efforts. Purchase ・ What is your anxiety when your sale, etc., If you have if, Please let us feel free to tell us. 担当者宅建横田 高博年齢:40代業界経験:20年好きな言葉が「転ばぬ先の杖」「備えあれば憂い無し」です。ご要望にお応えできるよう、精一杯努めます。ご購入・ご売却に際してご不安なこと等、もしありましたら、お気軽にお聞かせください。 | Contact お問い合せ先 | | TEL: 0800-600-1253 [Toll free] mobile phone ・ Also available from PHS
Caller ID is not notified
Please contact the "saw SUUMO (Sumo)"
If it does not lead, If the real estate company TEL:0800-600-1253【通話料無料】携帯電話・PHSからもご利用いただけます
発信者番号は通知されません
「SUUMO(スーモ)を見た」と問い合わせください
つながらない方、不動産会社の方は
| Sale schedule 販売スケジュール | | This selling newly built single-family (the first phase) 11 buildings / All 21 buildings (with 1-screen land sale-ku, Tokyo) 今回販売新築戸建(第1期)11棟/全21棟(土地分譲区1画あり) | Most price range 最多価格帯 | | 40 million yen (3 units) 4000万円台(3戸) | Building coverage, floor area ratio 建ぺい率・容積率 | | Building coverage: 50%, Volume ratio: 100%, The corner lot might mitigation measures will be applied 建ぺい率:50%、容積率:100%、角地には緩和措置が適用される場合があります | Time residents 入居時期 | | Mid-scheduled February 2014 2014年2月中旬予定 | Land of the right form 土地の権利形態 | | Ownership 所有権 | Structure and method of construction 構造・工法 | | Wooden 2-story 木造2階建 | Use district 用途地域 | | One low-rise 1種低層 | Land category 地目 | | Residential land 宅地 | Other limitations その他制限事項 | | Residential land development construction regulation area, There is agreement Naruse center architecture 宅地造成工事規制区域、成瀬中央建築協約あり | Overview and notices その他概要・特記事項 | | Contact: Yokota KoHiroshi, Building confirmation number: No. 44 (with H25.6.26) ~ No. 53 other, Yes setting easement by Tokyo Electric Power Co., Inc. in some compartment 担当者:横田 高博、建築確認番号:第44号(H25.6.26付) ~ 53号他、一部区画に東京電力株式会社による地役権設定あり | Company profile 会社概要 | | <Mediation> Minister of Land, Infrastructure and Transport (3) No. 006,101 (one company) Property distribution management Association (Corporation) metropolitan area real estate Fair Trade Council member Nomura brokerage + Machida Center Nomura Real Estate Urban Net Co., Ltd. Yubinbango194-0022 Machida, Tokyo Morino 1-35-1 Jiaro Machida building second floor <仲介>国土交通大臣(3)第006101号(一社)不動産流通経営協会会員 (公社)首都圏不動産公正取引協議会加盟野村の仲介+町田センター野村不動産アーバンネット(株)〒194-0022 東京都町田市森野1-35-1 ジアロ町田ビル2階 |
Local appearance photo現地外観写真 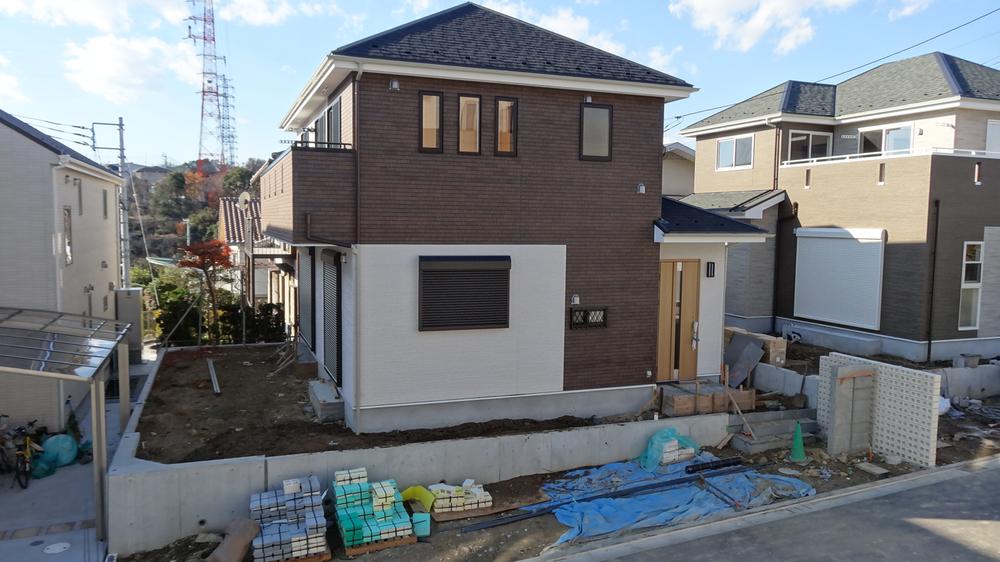 1 Building (pre-sale) ・ 2 Building site (December 2013) Shooting
1号棟(分譲済)・2号棟現地(2013年12月)撮影
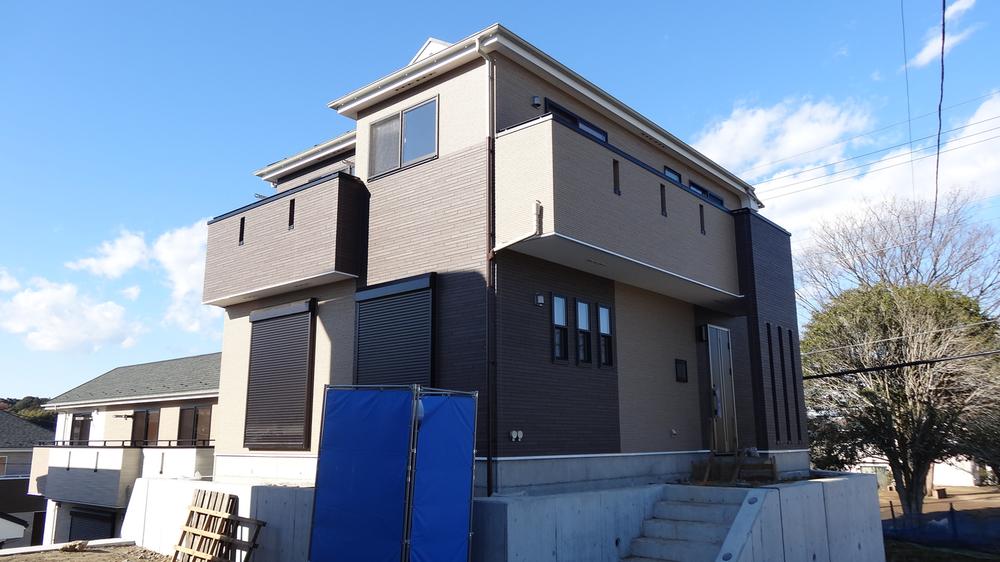 11 Building Local (12 May 2013) Shooting
11号棟
現地(2013年12月)撮影
Livingリビング 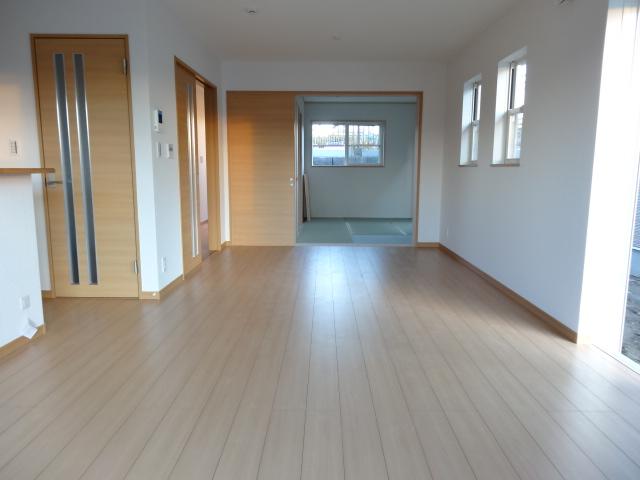 13 Building Living (December 2013) Shooting
13号棟リビング(2013年12月)撮影
Kitchenキッチン 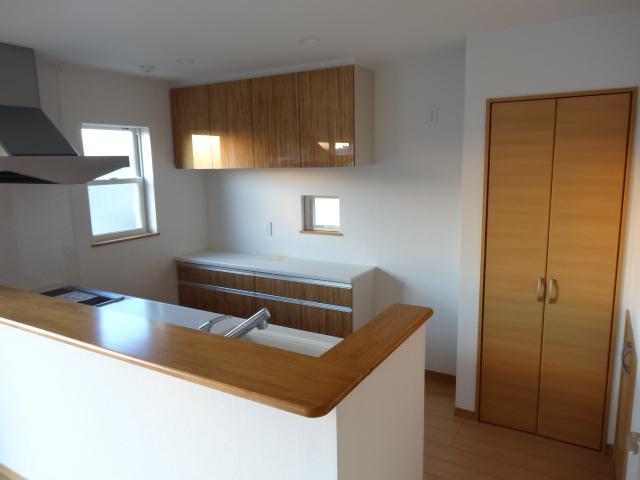 13 Building a kitchen (12 May 2013) Shooting
13号棟キッチン(2013年12月)撮影
Local appearance photo現地外観写真 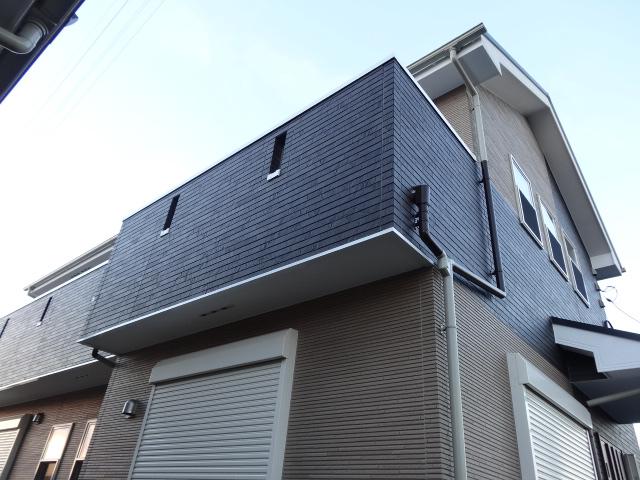 13 Building site (December 2013) Shooting
13号棟現地(2013年12月)撮影
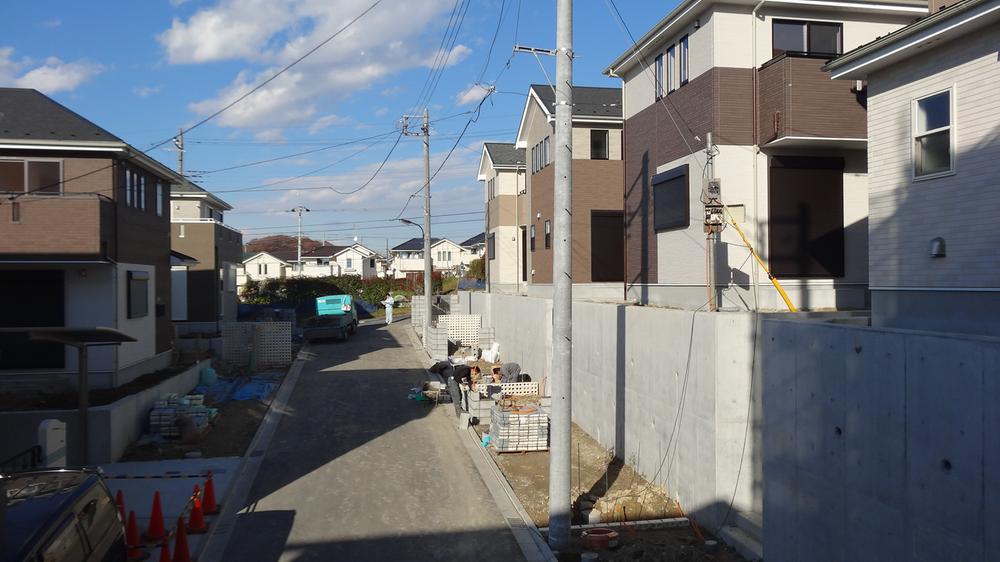 1 ・ 2, 7 ~ 10 Building (December 2013) Shooting
1・2、7 ~ 10号棟(2013年12月)撮影
Bathroom浴室 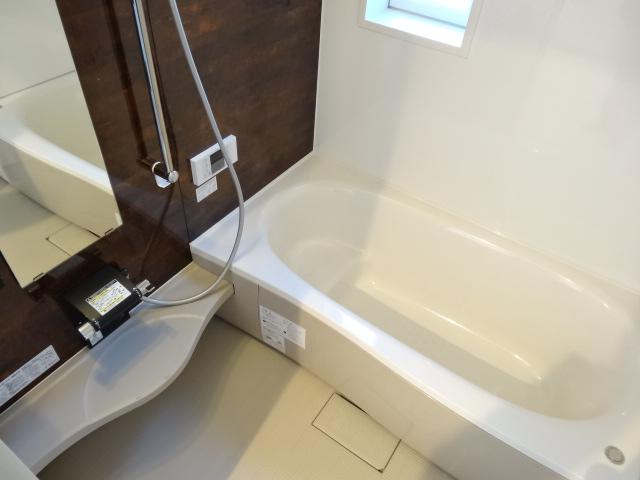 13 Building bathroom
13号棟浴室
Local appearance photo現地外観写真 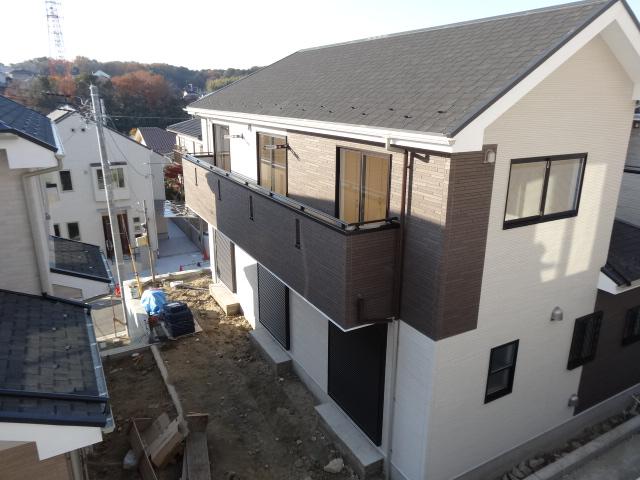 8 Building (December 2013) Shooting
8号棟(2013年12月)撮影
Livingリビング 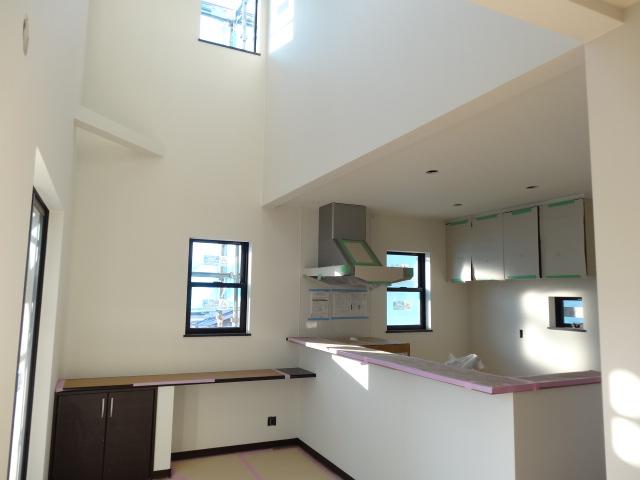 9 Building living atrium (November 2013) Shooting
9号棟リビング吹抜け(2013年11月)撮影
Wash basin, toilet洗面台・洗面所 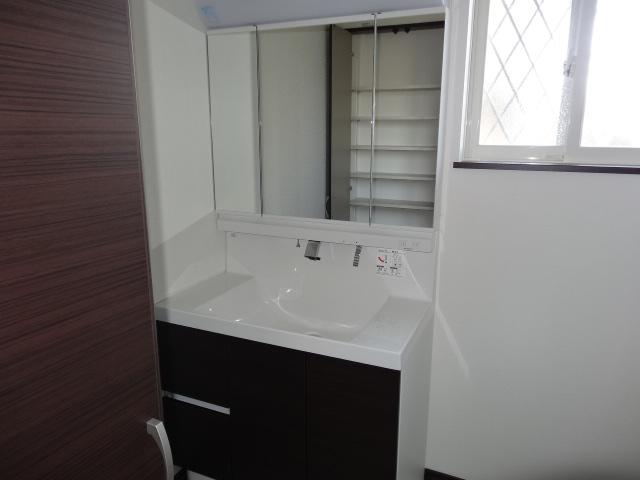 1 Building room (12 May 2013) shooting (pre-sale)
1号棟室内(2013年12月)撮影(分譲済)
Kitchenキッチン 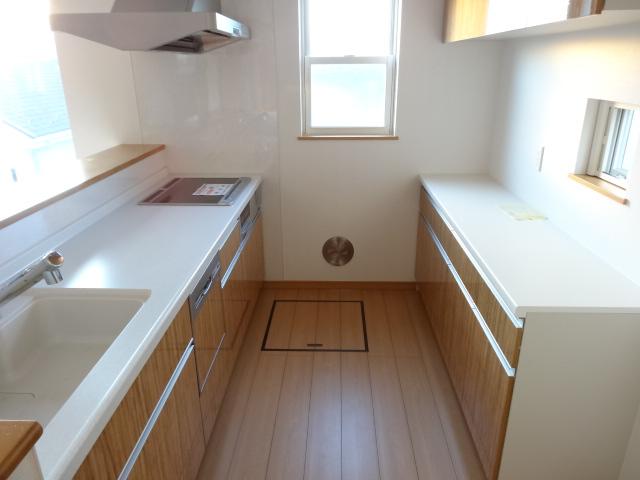 13 Building a kitchen (12 May 2013) Shooting
13号棟キッチン(2013年12月)撮影
Supermarketスーパー 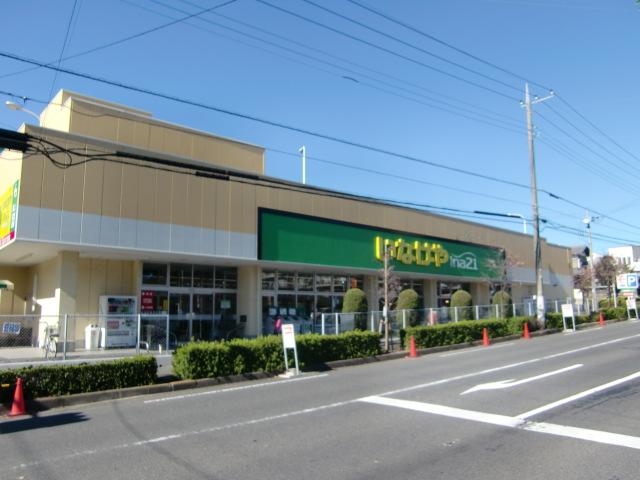 500m business hours until Inageya / 9:30 ~ 21:30 (2013 September 26, 2008)
いなげやまで500m 営業時間/9:30 ~ 21:30 (平成25年9月26日現在)
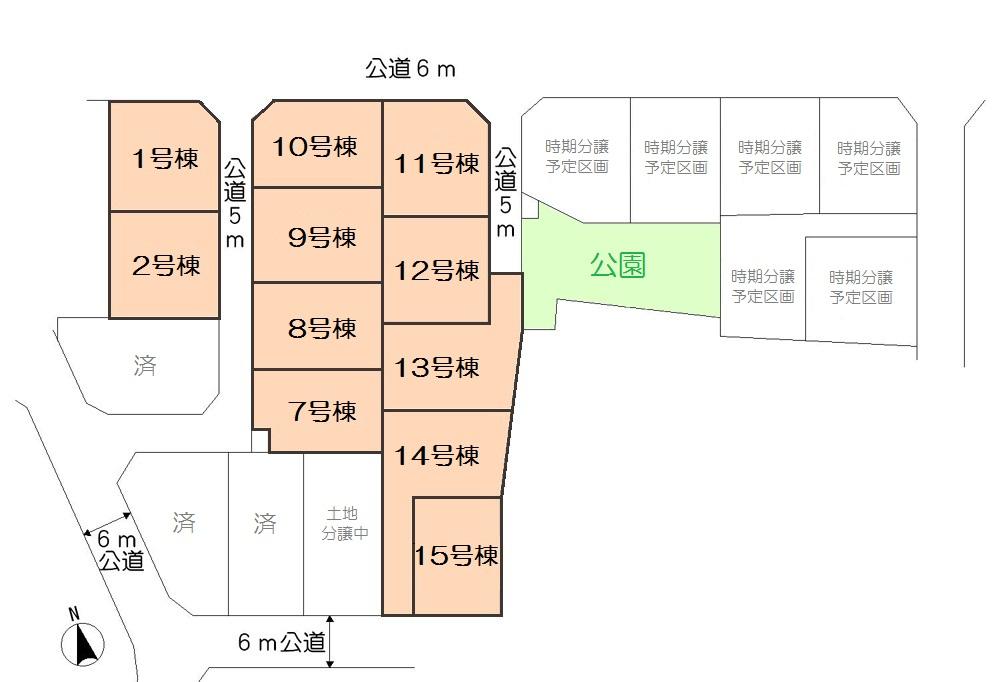 The entire compartment Figure
全体区画図
Local guide map現地案内図 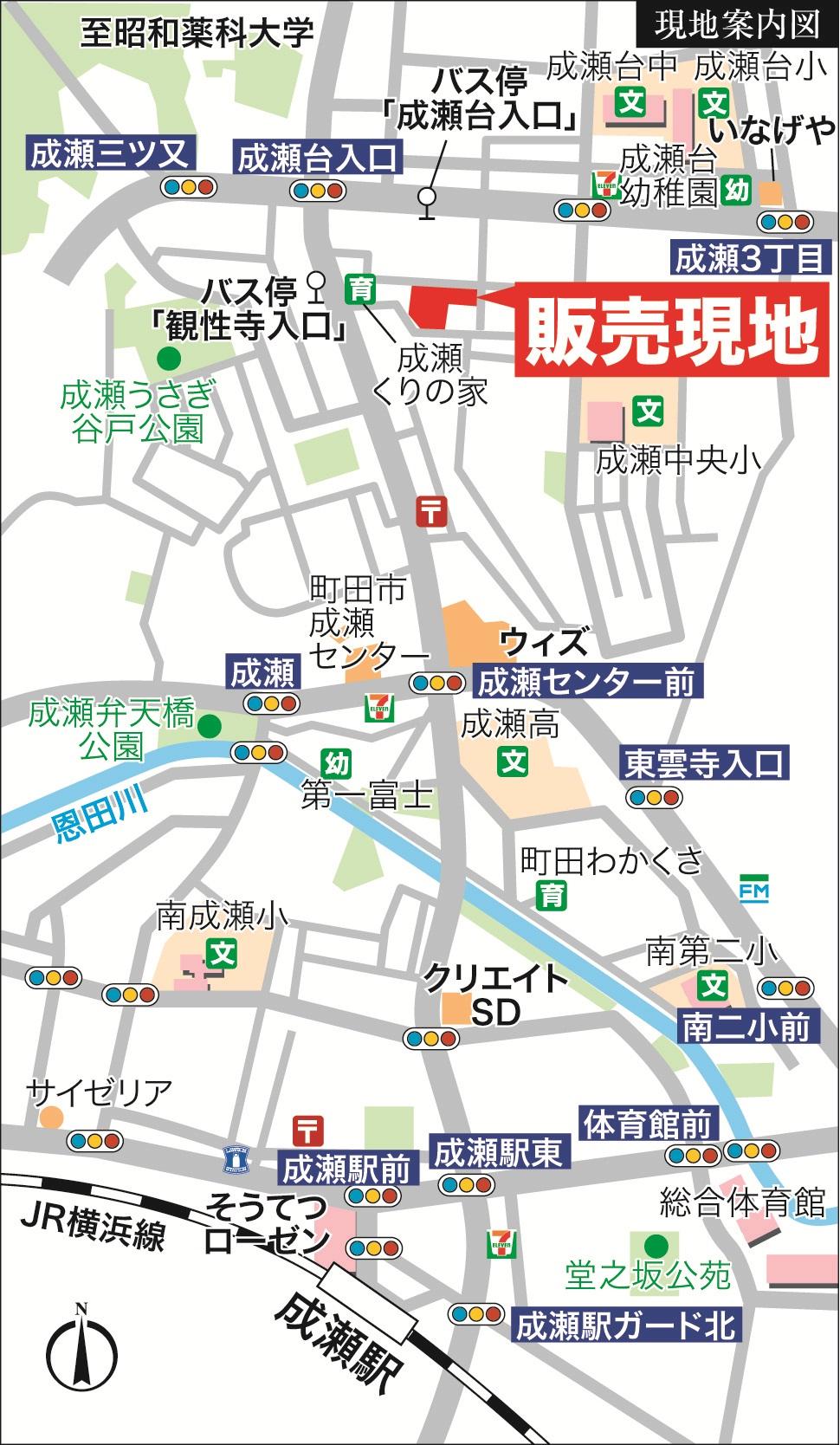 Ahead is the local that around the nursery. Super and educational facilities nearby, The surroundings are quiet residential area.
保育園を曲がった先が現地です。スーパーや教育施設が近く、周辺は閑静な住宅街です。
Otherその他 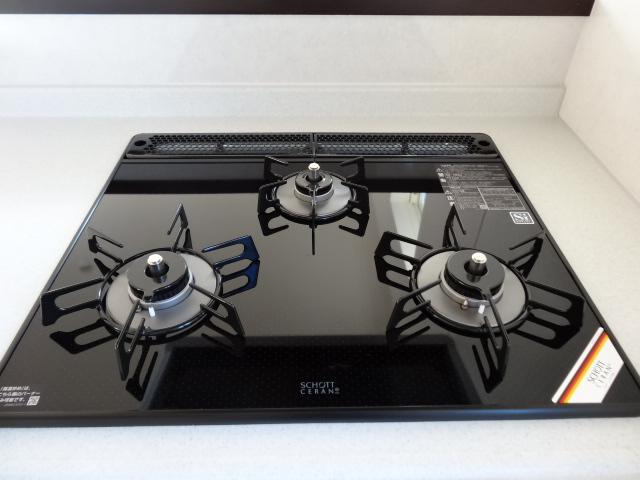 1 Building glass top stove (December 2013), shooting (pre-sale)
1号棟ガラストップコンロ(2013年12月)撮影(分譲済)
Floor plan間取り図 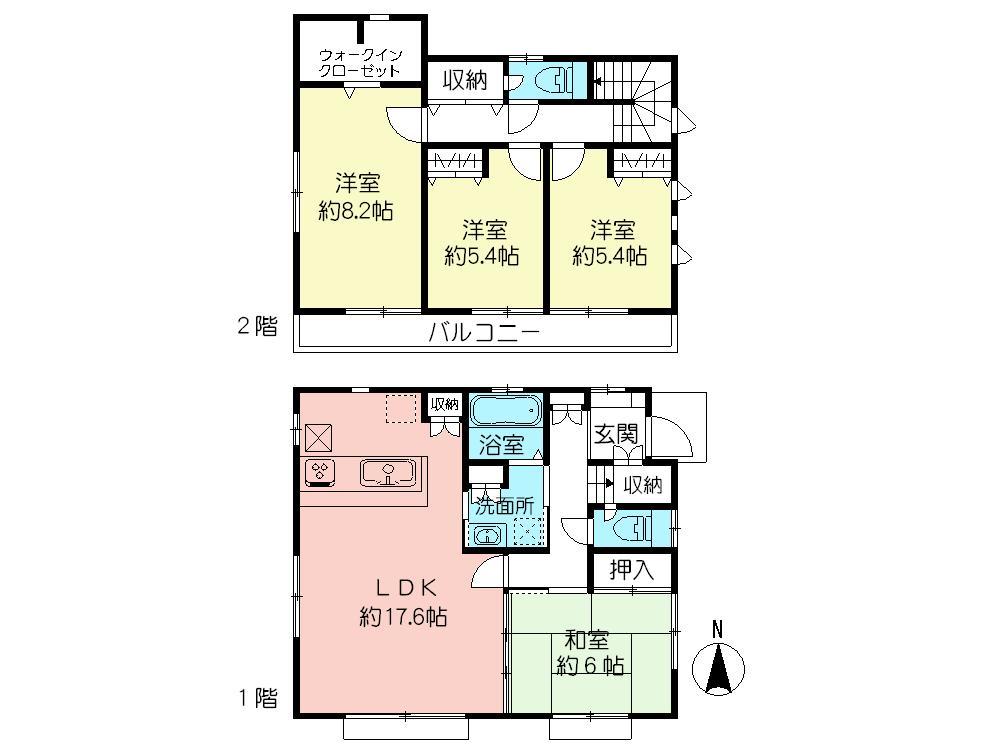 (Building 2), Price 41,800,000 yen, 4LDK, Land area 155.14 sq m , Building area 105.99 sq m
(2号棟)、価格4180万円、4LDK、土地面積155.14m2、建物面積105.99m2
Toiletトイレ 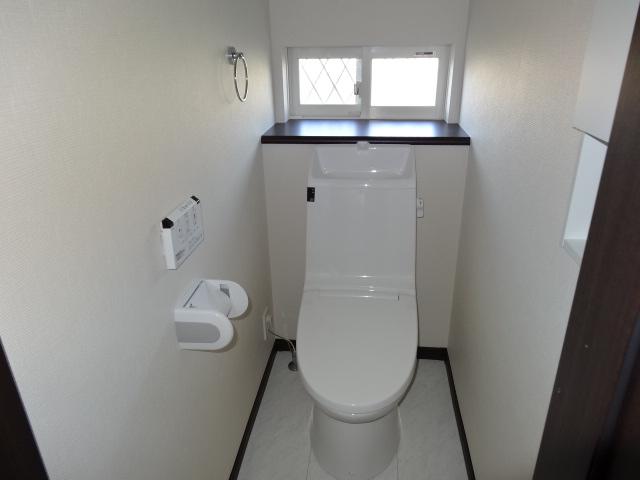 1 Building first floor toilet (December 2013), shooting (pre-sale)
1号棟1階トイレ(2013年12月)撮影(分譲済)
Park公園 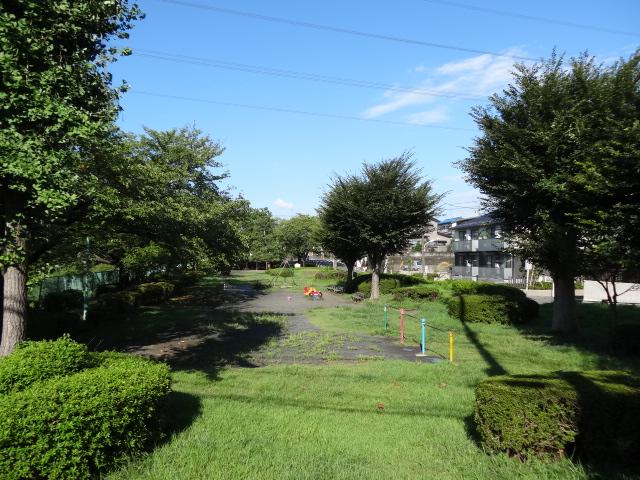 750m until Koshinzuka park
庚申塚公園まで750m
Supermarketスーパー 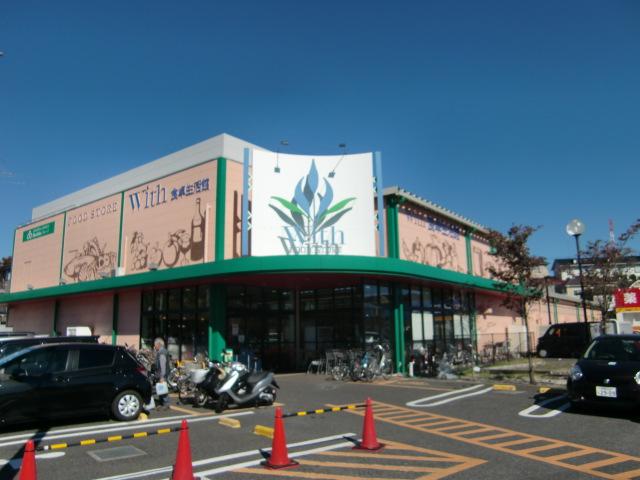 490m business hours until the Santoku / 9:30 ~ 22:00 (2013 September 26, 2008) ※ Old ・ Super Wiz
三徳まで490m 営業時間/9:30 ~ 22:00 (平成25年9月26日現在) ※旧・スーパーウィズ
Floor plan間取り図 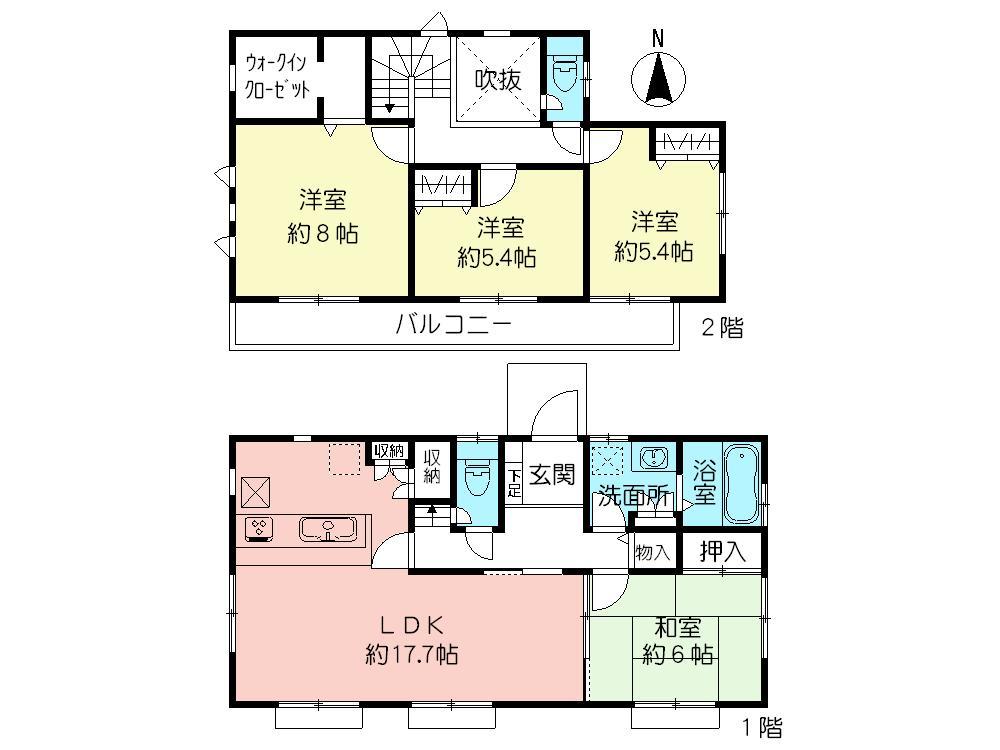 (7 Building), Price 37,800,000 yen, 4LDK, Land area 155.15 sq m , Building area 105.99 sq m
(7号棟)、価格3780万円、4LDK、土地面積155.15m2、建物面積105.99m2
Local appearance photo現地外観写真 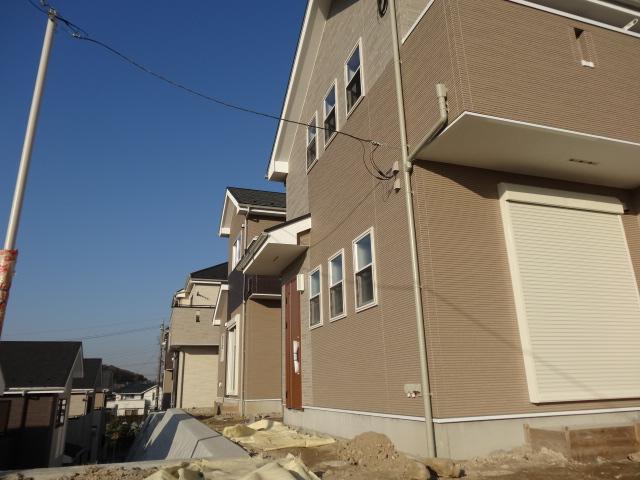 14 Building (December 2013) Shooting
14号棟(2013年12月)撮影
Floor plan間取り図 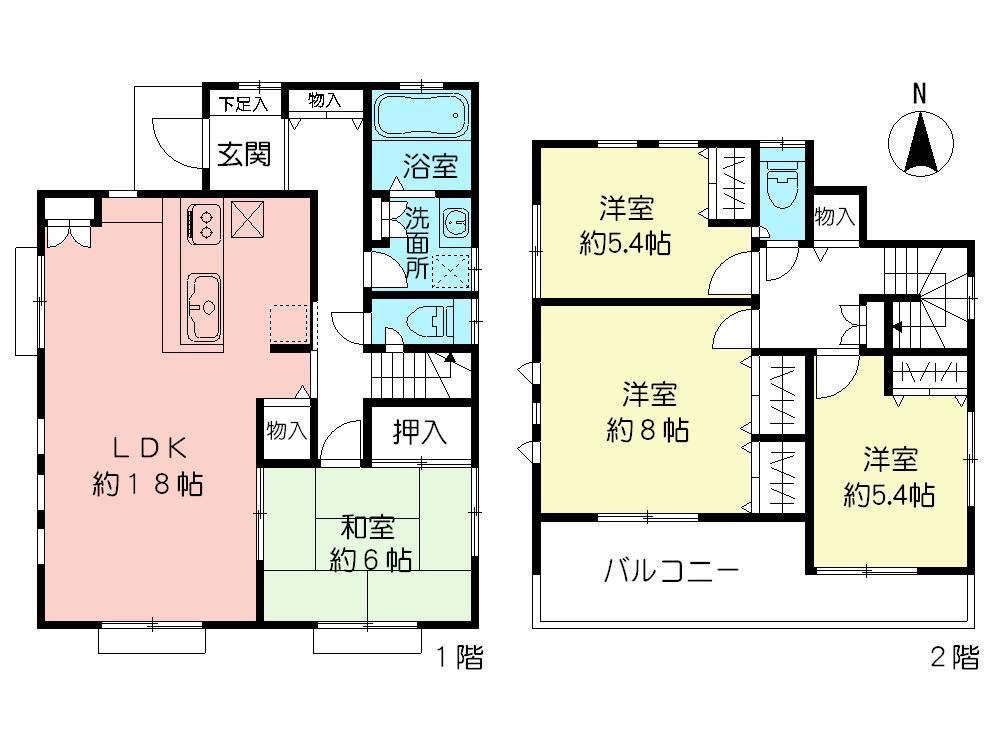 500m business hours until Inageya / 9:30 ~ 21:30 (2013 September 26, 2008)
いなげやまで500m 営業時間/9:30 ~ 21:30 (平成25年9月26日現在)
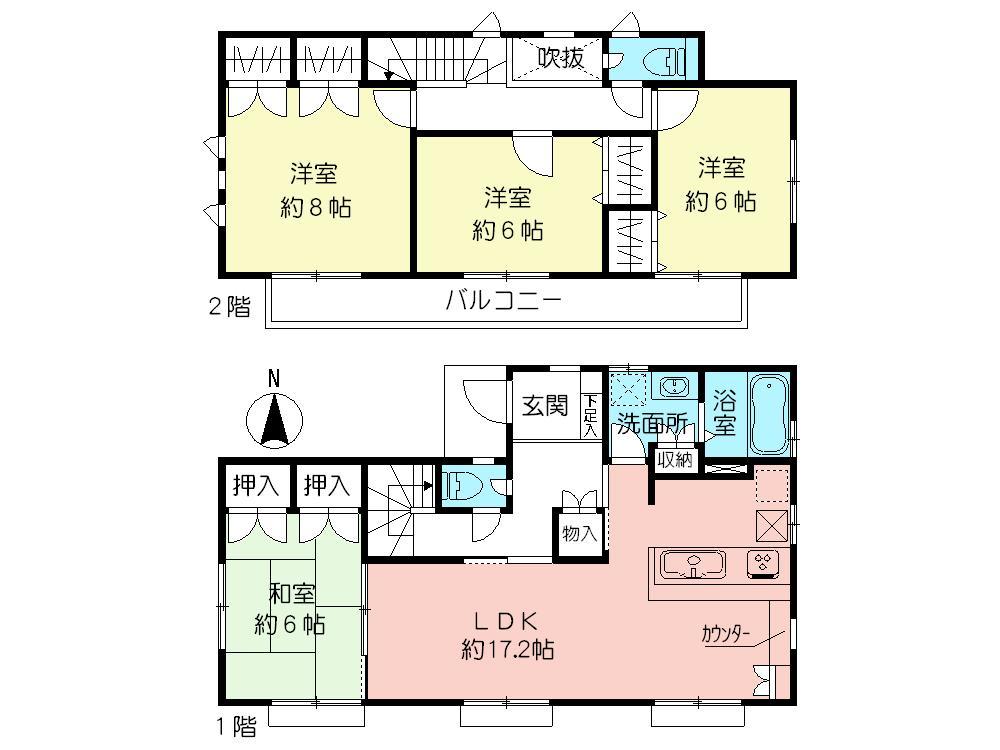 500m business hours until Inageya / 9:30 ~ 21:30 (2013 September 26, 2008)
いなげやまで500m 営業時間/9:30 ~ 21:30 (平成25年9月26日現在)
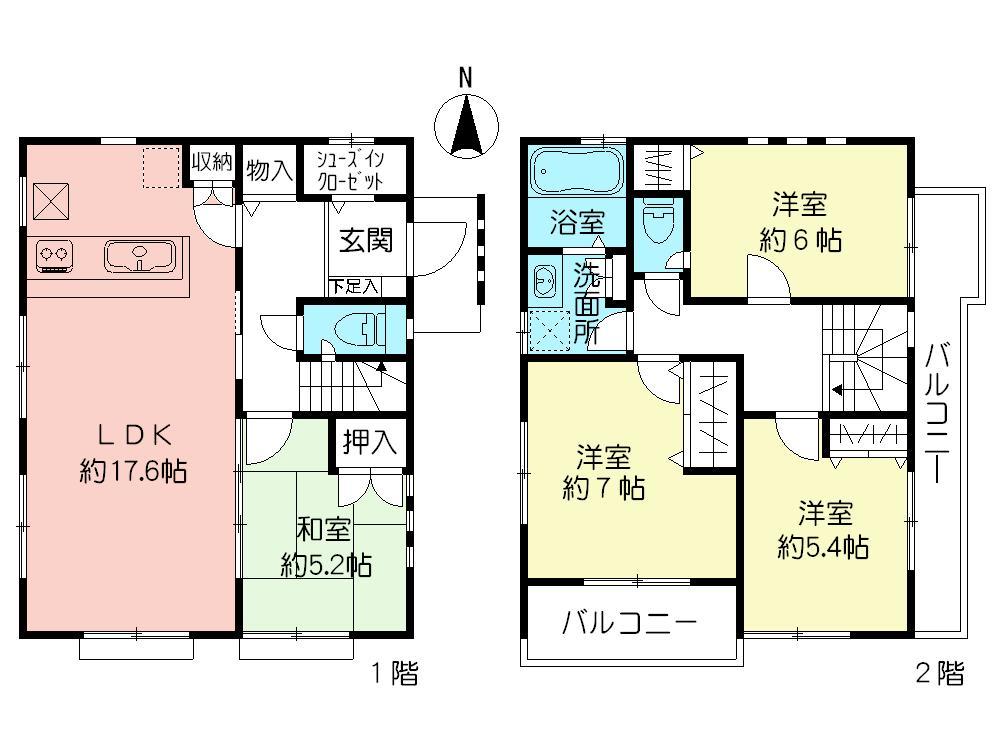 500m business hours until Inageya / 9:30 ~ 21:30 (2013 September 26, 2008)
いなげやまで500m 営業時間/9:30 ~ 21:30 (平成25年9月26日現在)
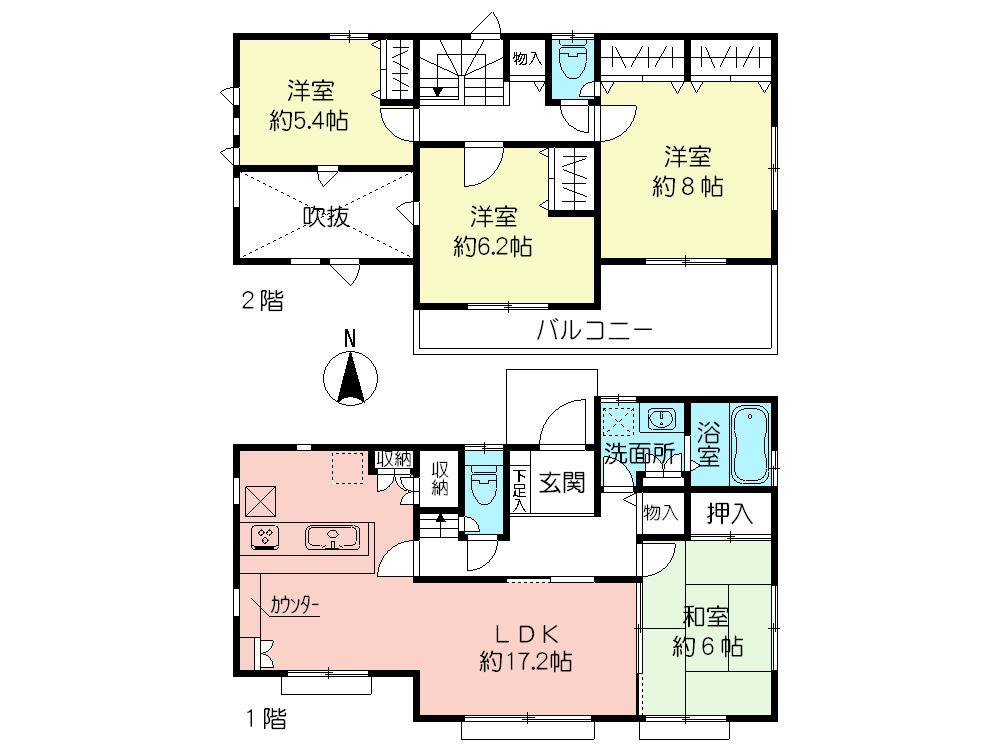 500m business hours until Inageya / 9:30 ~ 21:30 (2013 September 26, 2008)
いなげやまで500m 営業時間/9:30 ~ 21:30 (平成25年9月26日現在)
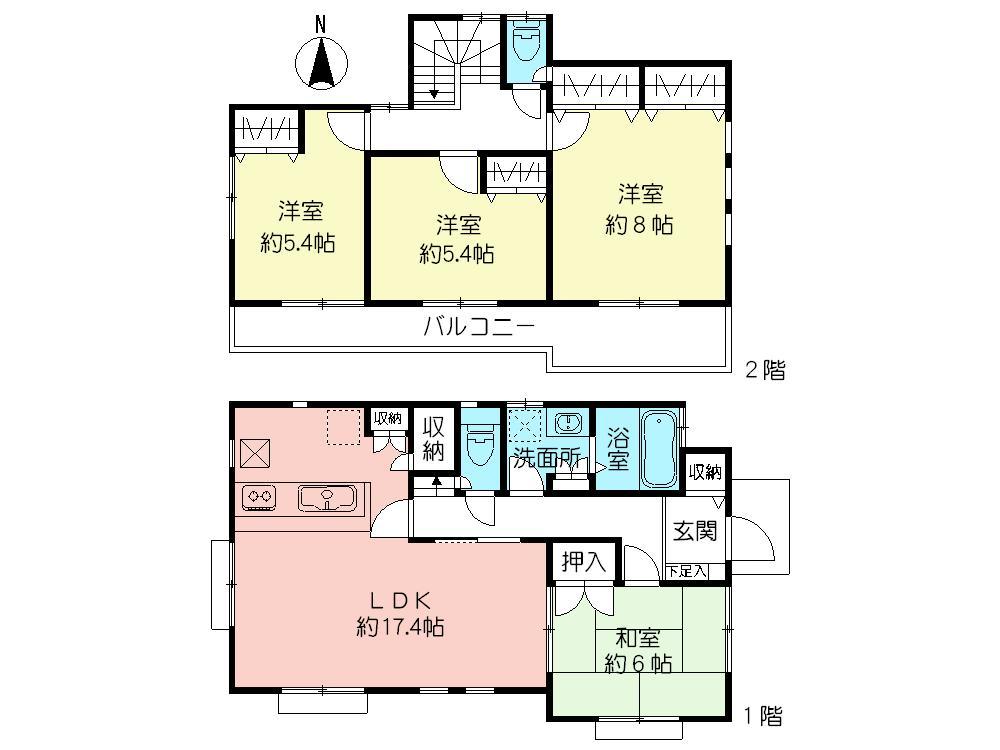 500m business hours until Inageya / 9:30 ~ 21:30 (2013 September 26, 2008)
いなげやまで500m 営業時間/9:30 ~ 21:30 (平成25年9月26日現在)
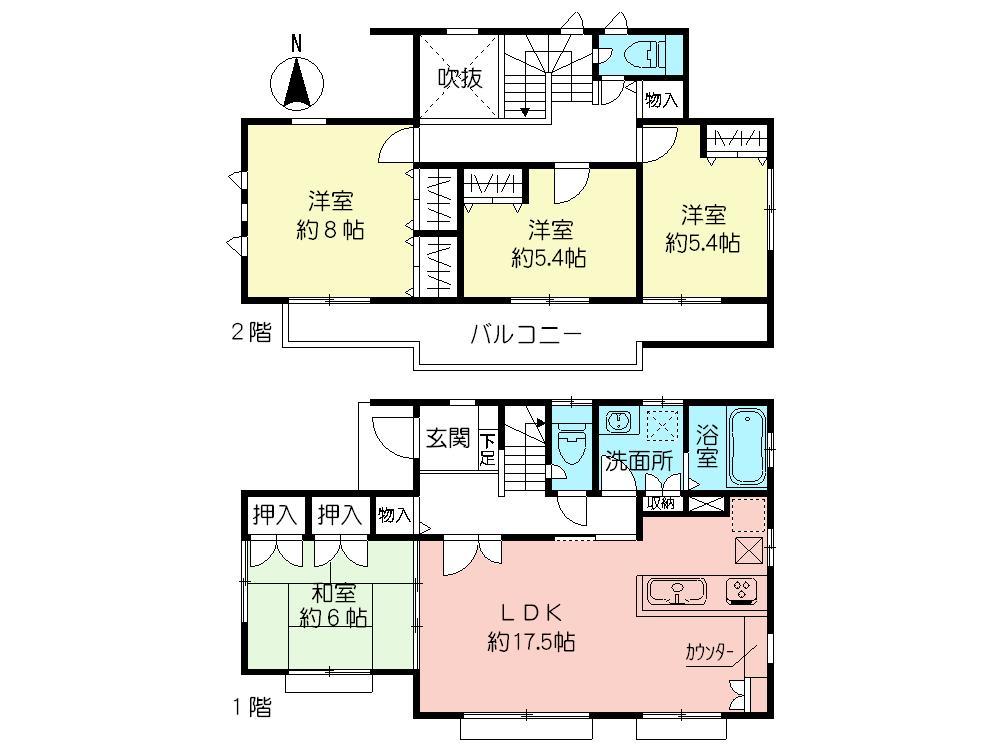 500m business hours until Inageya / 9:30 ~ 21:30 (2013 September 26, 2008)
いなげやまで500m 営業時間/9:30 ~ 21:30 (平成25年9月26日現在)
Shopping centreショッピングセンター 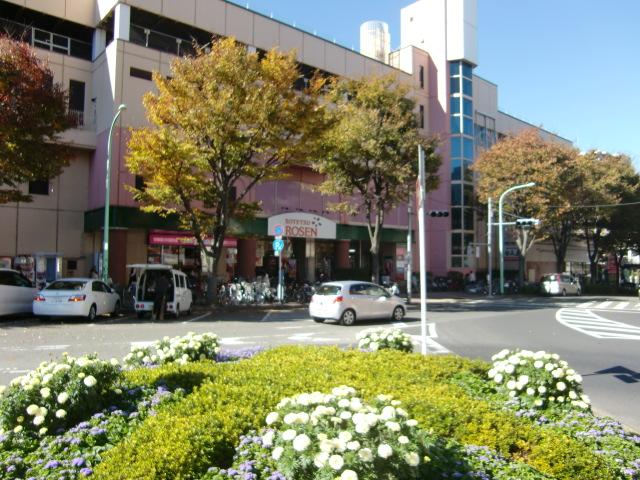 1390m business hours until the Sotetsu Rosen / 1F 8:00 ~ 22:45, 2F 9:00 ~ 21:00 (2013 September 26, 2008)
そうてつローゼンまで1390m 営業時間/1F 8:00 ~ 22:45、2F 9:00 ~ 21:00 (平成25年9月26日現在)
Floor plan間取り図 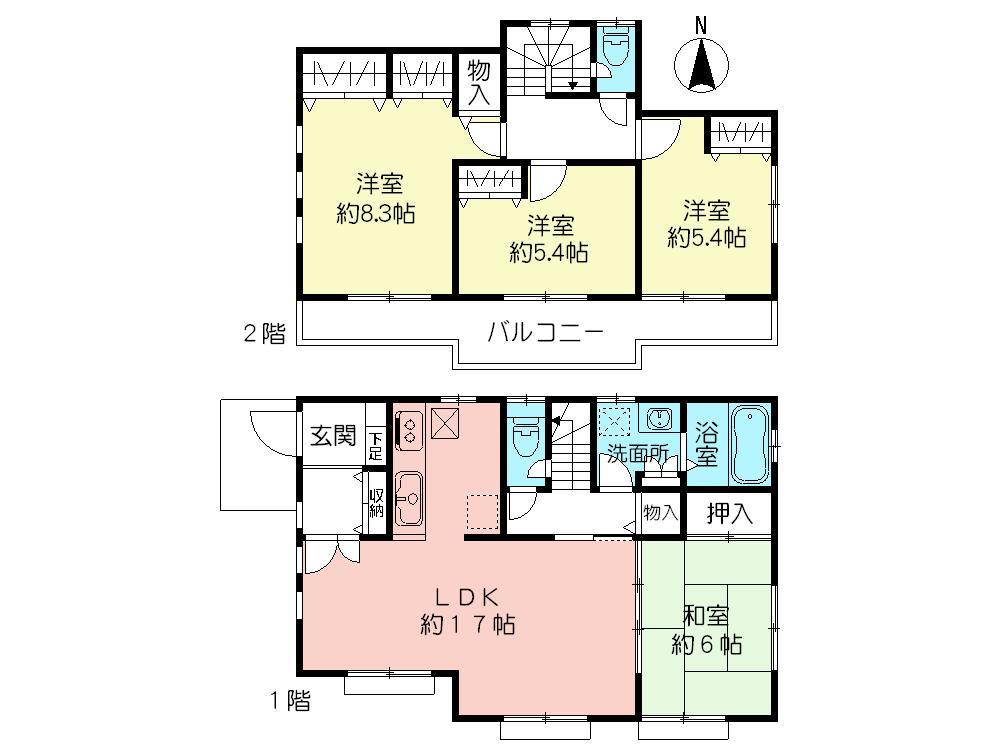 500m business hours until Inageya / 9:30 ~ 21:30 (2013 September 26, 2008)
いなげやまで500m 営業時間/9:30 ~ 21:30 (平成25年9月26日現在)
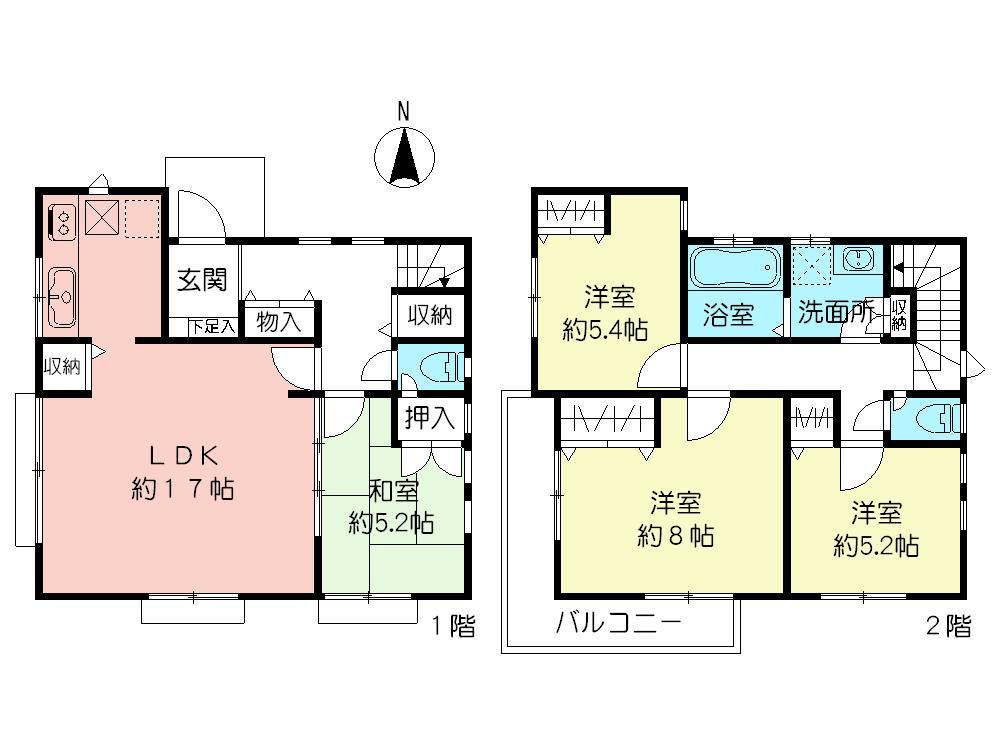 500m business hours until Inageya / 9:30 ~ 21:30 (2013 September 26, 2008)
いなげやまで500m 営業時間/9:30 ~ 21:30 (平成25年9月26日現在)
Convenience storeコンビニ 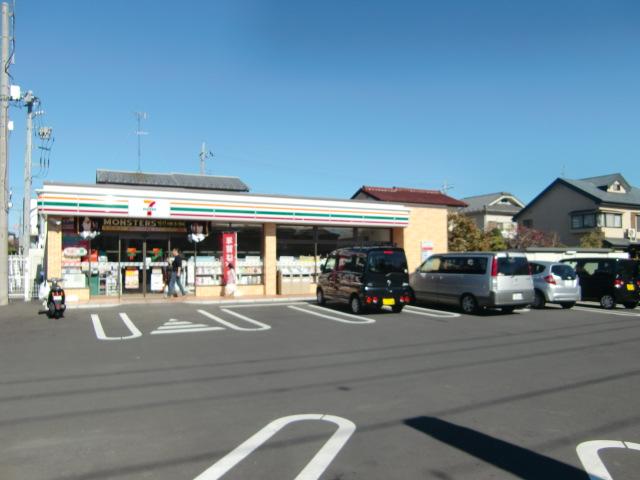 270m to Seven-Eleven
セブンイレブンまで270m
Post office郵便局 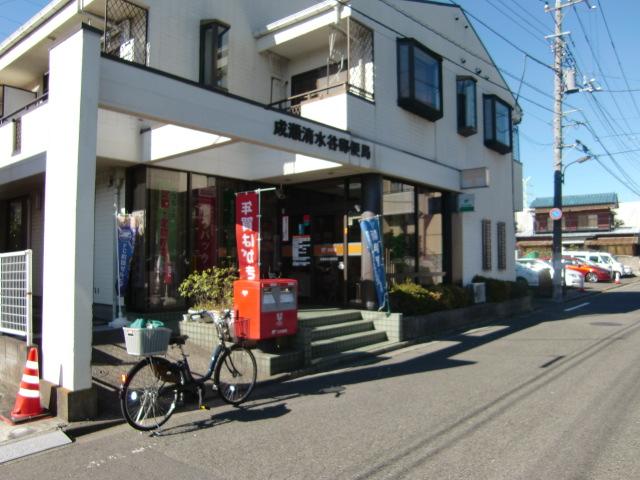 270m to Naruse Shimizu post office
成瀬清水郵便局まで270m
Primary school小学校 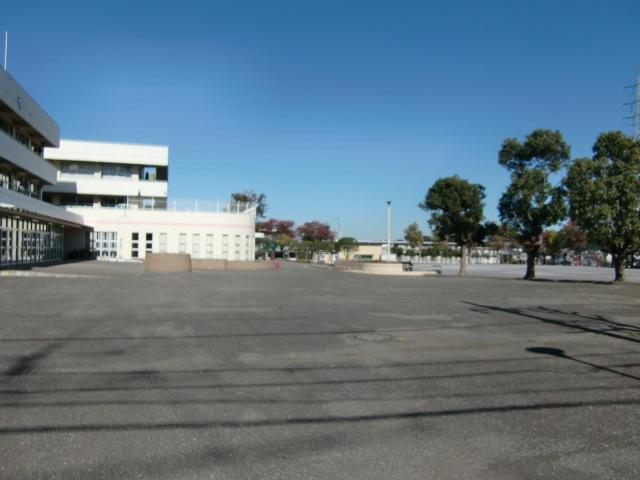 Naruse 220m to Central Elementary School
成瀬中央小学校まで220m
Junior high school中学校 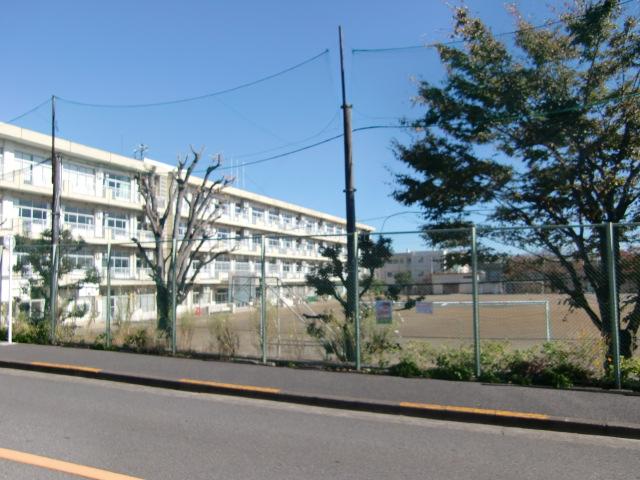 Narusedai 350m until junior high school
成瀬台中学校まで350m
Park公園 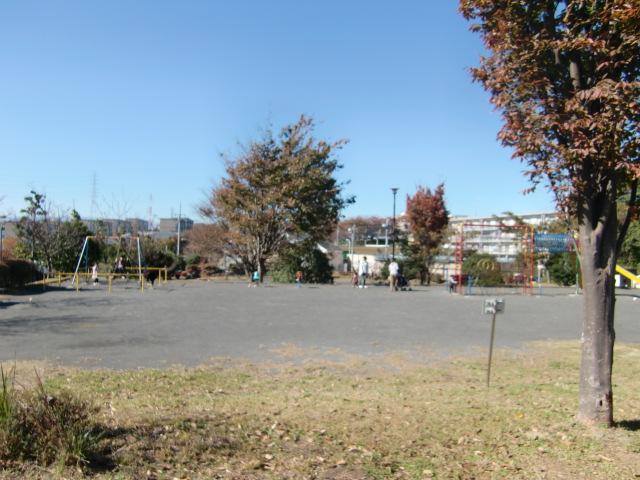 650m to Naruse Kumake Yato park
成瀬熊ヶ谷戸公園まで650m
Location
| 



































