New Homes » Kanto » Tokyo » Machida
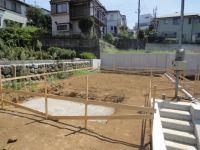 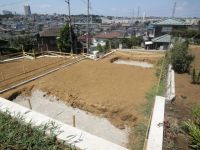
| | Machida, Tokyo 東京都町田市 |
| JR Yokohama Line "Naruse" walk 22 minutes JR横浜線「成瀬」歩22分 |
| ■ All rooms southwestward + storage Yes ■ Car space 2 cars ■ ColorSelect negotiable ■ Minamioya elementary school ・ Minamioya junior high school ■全室南西向き+収納有■カースペース2台分■カラーセレクト相談可■南大谷小学校・南大谷中学校 |
| Corresponding to the flat-35S, Parking two Allowed, LDK18 tatami mats or more (2 Building), System kitchen, Bathroom Dryer, All room storage, LDK15 tatami mats or more (1, 3 Building), Washbasin with shower, Toilet 2 places, Bathroom 1 tsubo or more, 2-story, Double-glazing, Warm water washing toilet seat, Underfloor Storage, The window in the bathroom, TV monitor interphone, Southwestward, Water filter, All rooms southwestward, Two-sided balcony, South-facing balcony, Entrance door insulation corresponding, 24-hour ventilation system, Firebox フラット35Sに対応、駐車2台可、LDK18畳以上(2号棟)、システムキッチン、浴室乾燥機、全居室収納、LDK15畳以上(1、3号棟)、シャワー付洗面台、トイレ2ヶ所、浴室1坪以上、2階建、複層ガラス、温水洗浄便座、床下収納、浴室に窓、TVモニタ付インターホン、南西向き、浄水器、全室南西向き、2面バルコニー、南向きバルコニー、玄関ドア断熱対応、24時間換気システム、火災報知器 |
Features pickup 特徴ピックアップ | | Corresponding to the flat-35S / Parking two Allowed / LDK18 tatami mats or more / System kitchen / Bathroom Dryer / All room storage / LDK15 tatami mats or more / Washbasin with shower / Toilet 2 places / Bathroom 1 tsubo or more / 2-story / 2 or more sides balcony / South balcony / Double-glazing / Warm water washing toilet seat / Underfloor Storage / The window in the bathroom / TV monitor interphone / Southwestward / Water filter / All rooms southwestward フラット35Sに対応 /駐車2台可 /LDK18畳以上 /システムキッチン /浴室乾燥機 /全居室収納 /LDK15畳以上 /シャワー付洗面台 /トイレ2ヶ所 /浴室1坪以上 /2階建 /2面以上バルコニー /南面バルコニー /複層ガラス /温水洗浄便座 /床下収納 /浴室に窓 /TVモニタ付インターホン /南西向き /浄水器 /全室南西向き | Price 価格 | | 31,800,000 yen ・ 35,800,000 yen 3180万円・3580万円 | Floor plan 間取り | | 3LDK ・ 4LDK 3LDK・4LDK | Units sold 販売戸数 | | 2 units 2戸 | Total units 総戸数 | | 3 units 3戸 | Land area 土地面積 | | 125.18 sq m ・ 135.53 sq m 125.18m2・135.53m2 | Building area 建物面積 | | 93.15 sq m ・ 96.05 sq m 93.15m2・96.05m2 | Driveway burden-road 私道負担・道路 | | West 4m public road 西側4m公道 | Completion date 完成時期(築年月) | | December 2013 2013年12月 | Address 住所 | | Machida, Tokyo Kogasaka - 東京都町田市高ケ坂- | Traffic 交通 | | JR Yokohama Line "Naruse" walk 22 minutes
Odakyu line "Machida" walk 25 minutes
Odakyu line "Tamagawa Gakuen before" walk 30 minutes JR横浜線「成瀬」歩22分
小田急線「町田」歩25分
小田急線「玉川学園前」歩30分
| Related links 関連リンク | | [Related Sites of this company] 【この会社の関連サイト】 | Person in charge 担当者より | | Rep Odawara Takuo Age: 40 Daigyokai Experience: I am trying to can propose the excitement space to suit the lifestyle of the 3-year customer. Please tell us anything because we compete on the merit of footwork. 担当者小田原 卓生年齢:40代業界経験:3年お客様のライフスタイルにあう感動空間をご提案できますよう心がけております。フットワークの良さで勝負してますので何でもお申し付け下さい。 | Contact お問い合せ先 | | TEL: 0800-603-8081 [Toll free] mobile phone ・ Also available from PHS
Caller ID is not notified
Please contact the "saw SUUMO (Sumo)"
If it does not lead, If the real estate company TEL:0800-603-8081【通話料無料】携帯電話・PHSからもご利用いただけます
発信者番号は通知されません
「SUUMO(スーモ)を見た」と問い合わせください
つながらない方、不動産会社の方は
| Building coverage, floor area ratio 建ぺい率・容積率 | | Kenpei rate: 40%, Volume ratio: 80% 建ペい率:40%、容積率:80% | Time residents 入居時期 | | Consultation 相談 | Land of the right form 土地の権利形態 | | Ownership 所有権 | Use district 用途地域 | | One low-rise 1種低層 | Land category 地目 | | Residential land 宅地 | Overview and notices その他概要・特記事項 | | Contact: Odawara Takuo, Building confirmation number: No. H25KBI01999 (1 Building) No. 01993 (Building 2) No. 01994 (3 Building) 担当者:小田原 卓生、建築確認番号:H25KBI01999号(1号棟) 01993号(2号棟) 01994号(3号棟) | Company profile 会社概要 | | <Mediation> Minister of Land, Infrastructure and Transport (1) the first 008,178 No. Century 21 living style (Ltd.) Machida Yubinbango194-0022 Tokyo Machida Morino 4-15-12 <仲介>国土交通大臣(1)第008178号センチュリー21リビングスタイル(株)町田店〒194-0022 東京都町田市森野4-15-12 |
Local appearance photo現地外観写真 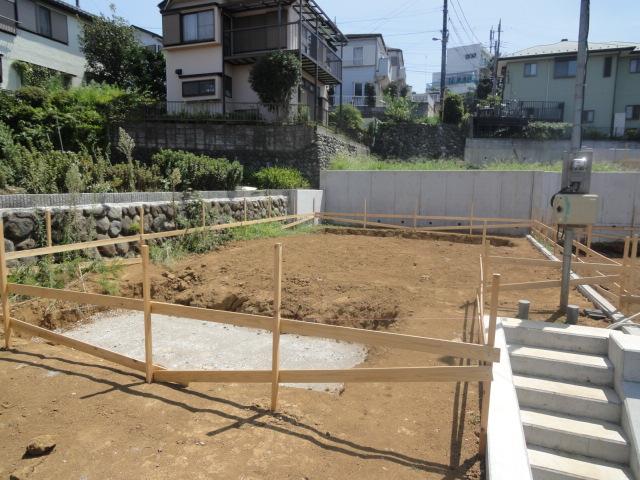 1 Building
1号棟
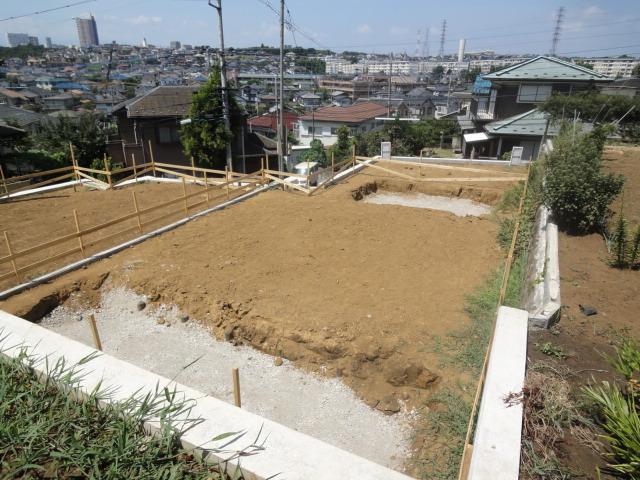 1 Building
1号棟
Parking lot駐車場 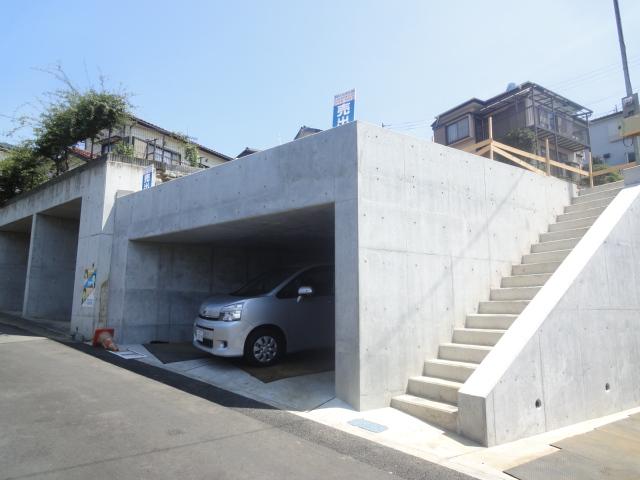 1 Building
1号棟
Floor plan間取り図 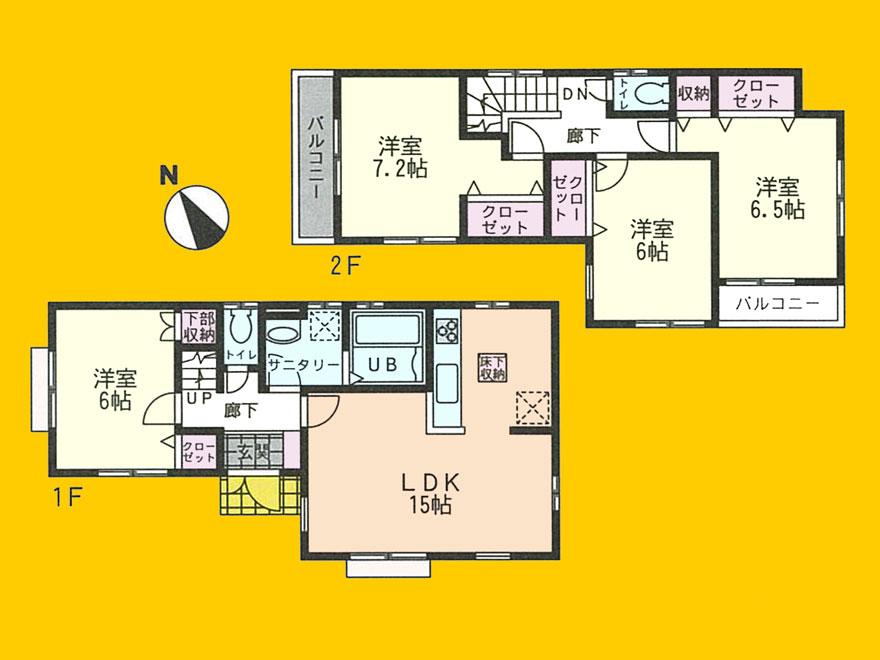 (1 Building), Price 35,800,000 yen, 4LDK, Land area 135.53 sq m , Building area 96.05 sq m
(1号棟)、価格3580万円、4LDK、土地面積135.53m2、建物面積96.05m2
Local appearance photo現地外観写真 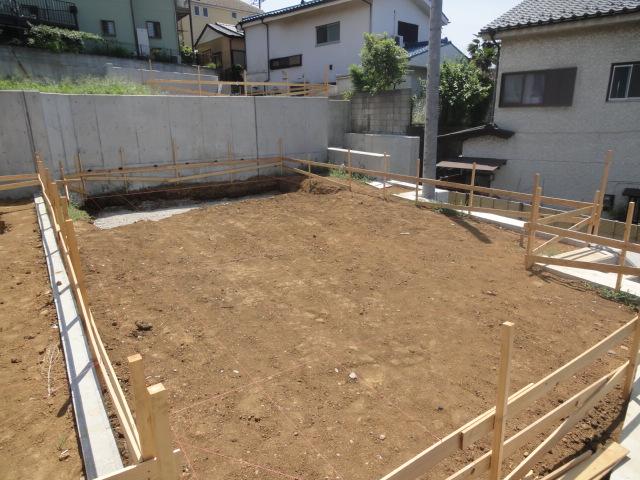 Building 2
2号棟
Local photos, including front road前面道路含む現地写真 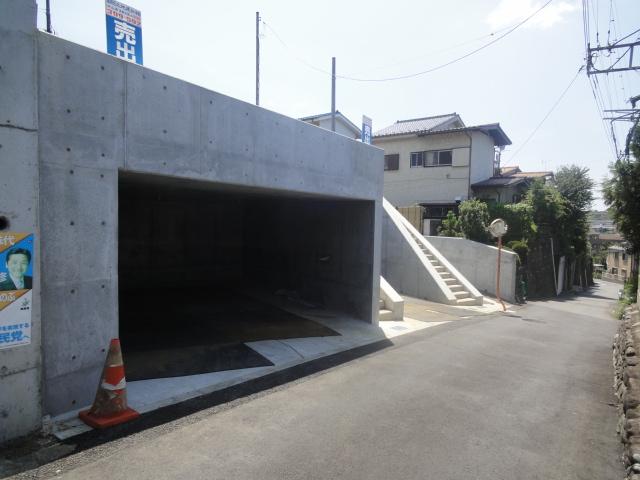 Common
共通
Parking lot駐車場 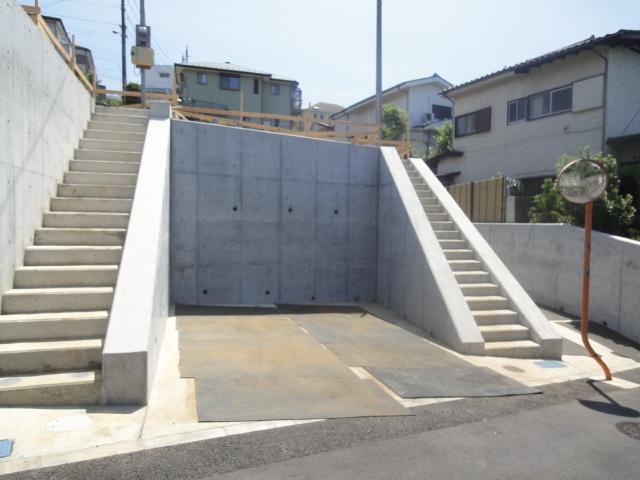 Building 2
2号棟
Supermarketスーパー 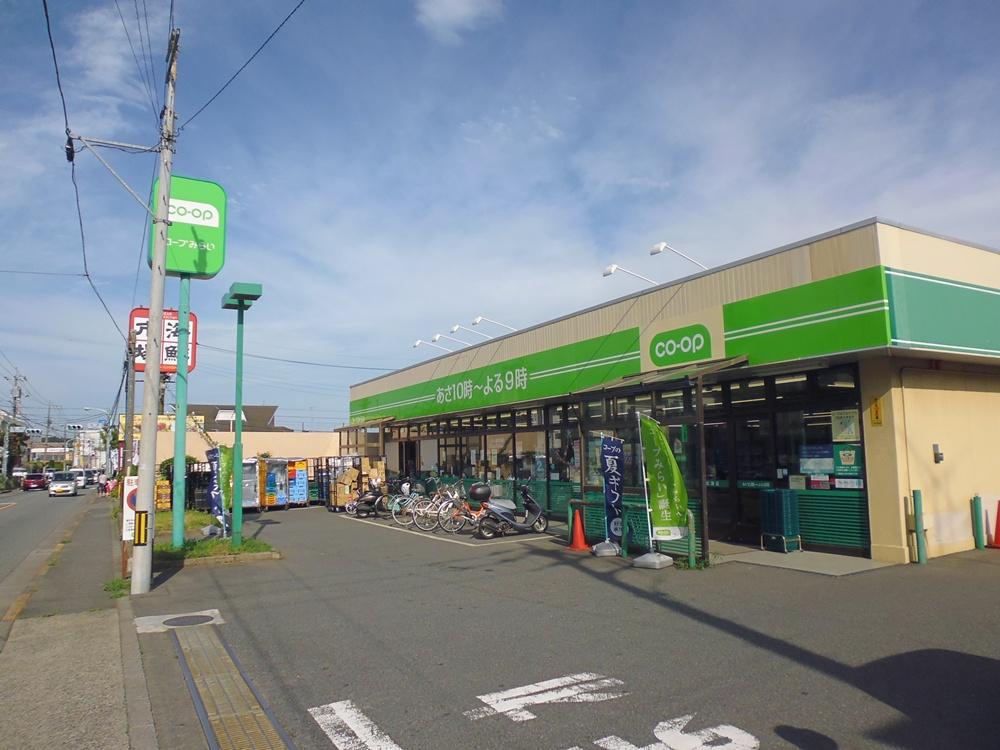 869m until KopuTokyo Naruse shop
コープとうきょう成瀬店まで869m
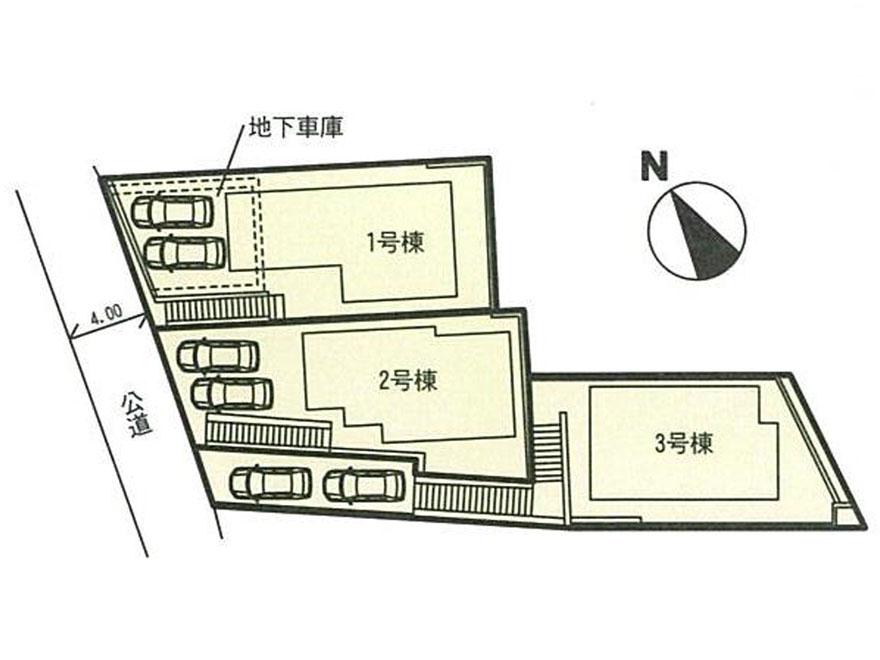 The entire compartment Figure
全体区画図
Floor plan間取り図 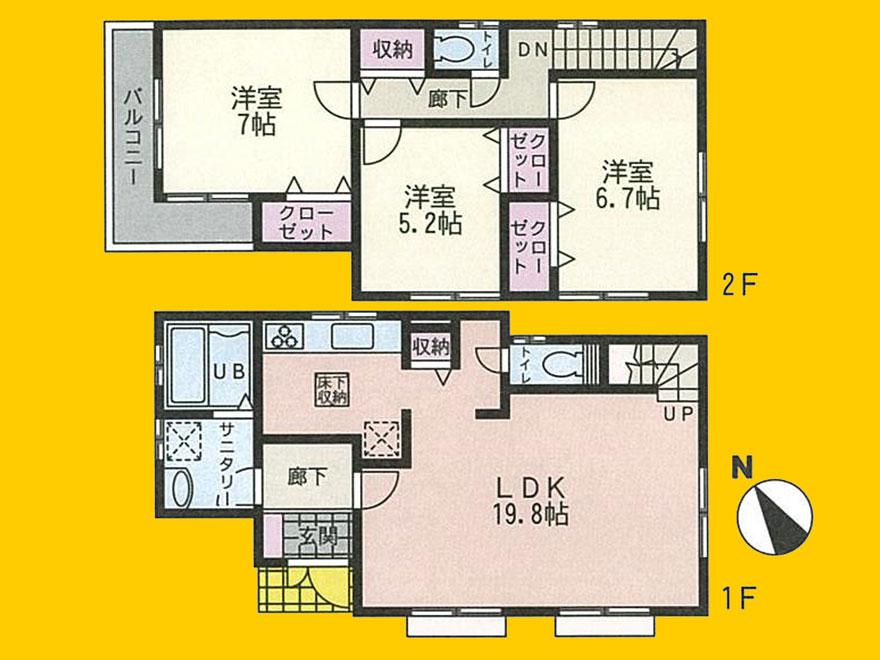 (Building 2), Price 31,800,000 yen, 3LDK, Land area 125.18 sq m , Building area 93.15 sq m
(2号棟)、価格3180万円、3LDK、土地面積125.18m2、建物面積93.15m2
Local appearance photo現地外観写真 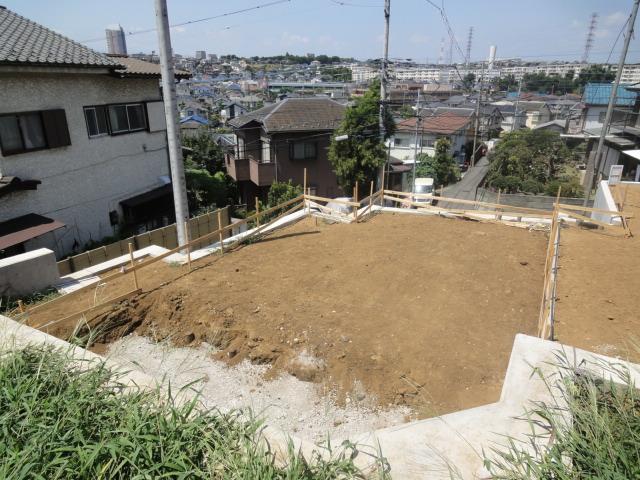 Building 2
2号棟
Parking lot駐車場 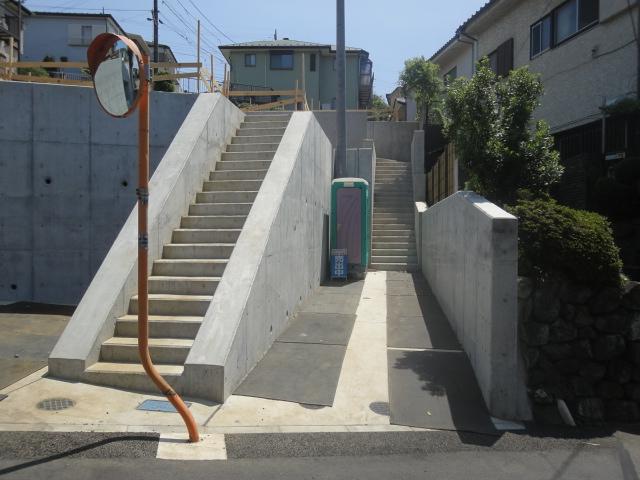 Building 3
3号棟
Supermarketスーパー 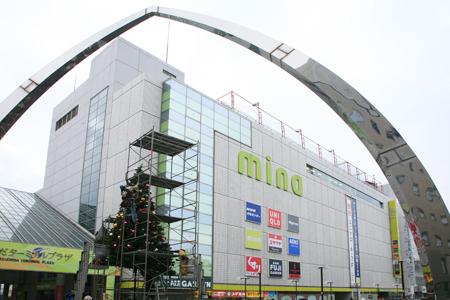 1219m to Fuji Garden Mina Machida
富士ガーデンミーナ町田店まで1219m
Local appearance photo現地外観写真 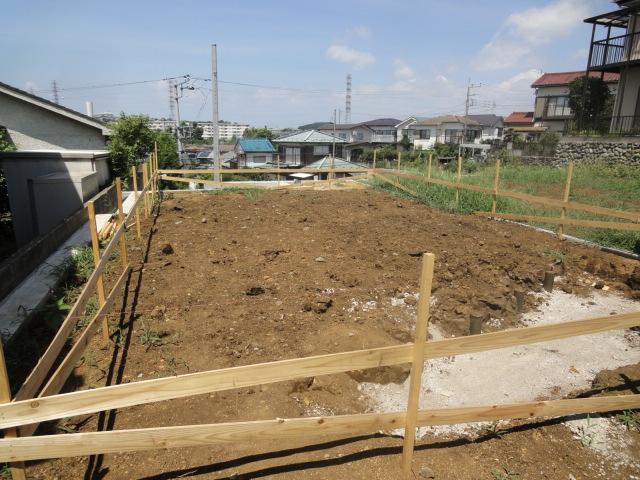 Building 3
3号棟
Junior high school中学校 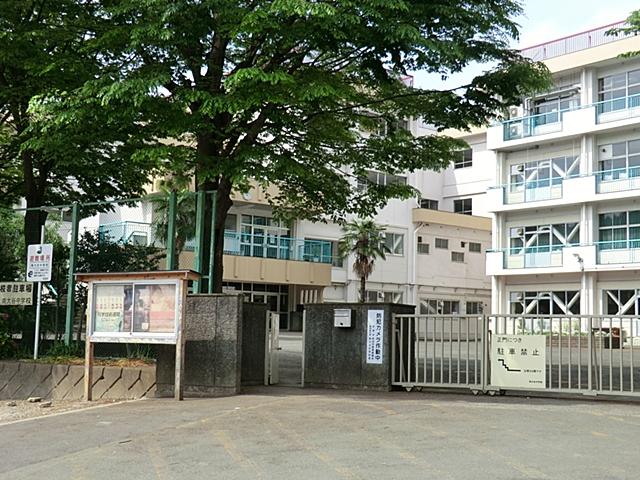 1221m until Machida Municipal Minamioya junior high school
町田市立南大谷中学校まで1221m
Local appearance photo現地外観写真 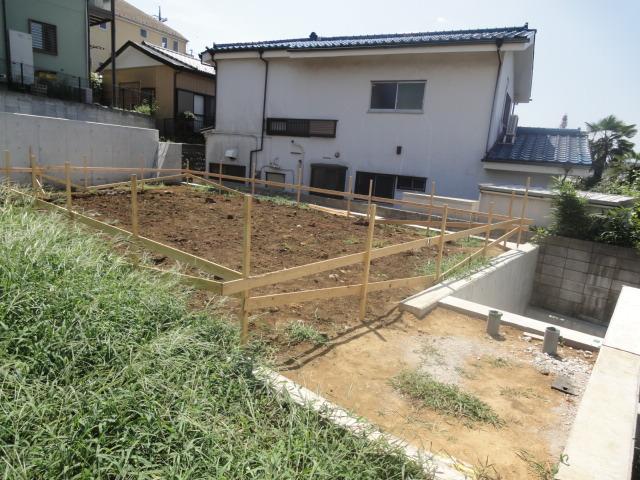 Building 3
3号棟
Kindergarten ・ Nursery幼稚園・保育園 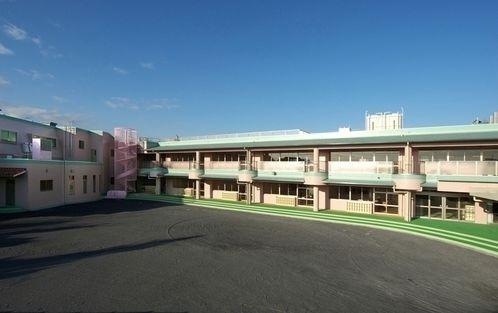 Kogasaka 455m to kindergarten
高ケ坂幼稚園まで455m
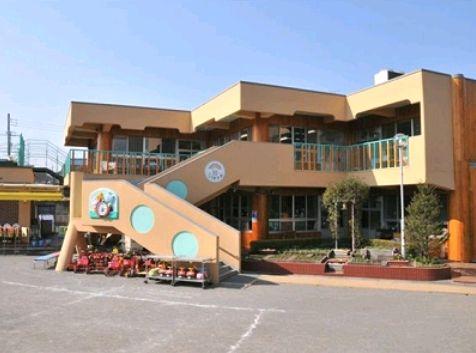 Kogasaka 666m to nursery school
高ケ坂保育園まで666m
Park公園 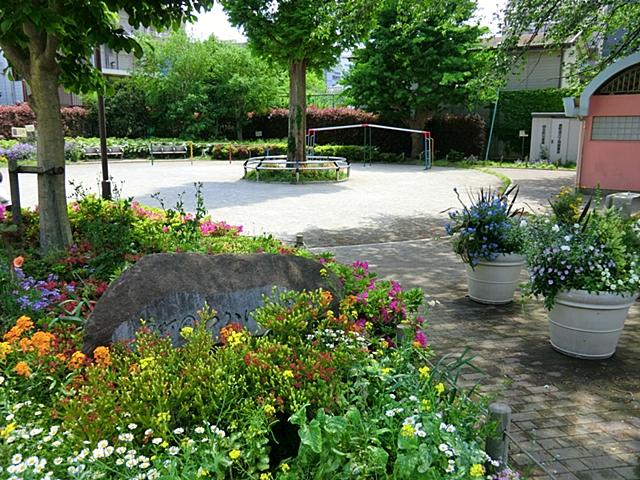 1298m until Haramachida Wakaba park
原町田わかば公園まで1298m
Primary school小学校 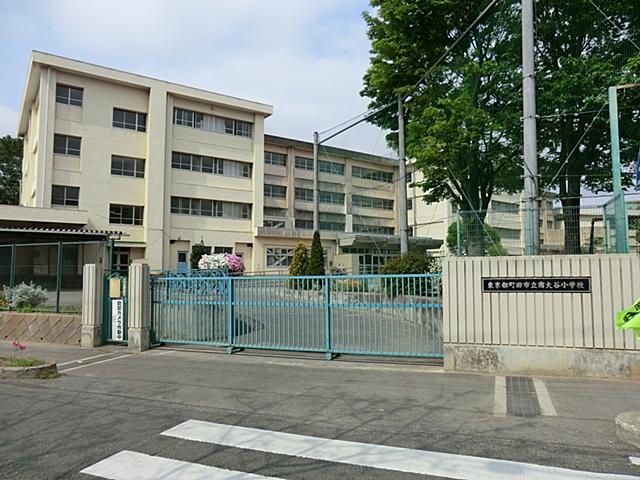 Minamioya until elementary school 750m
南大谷小学校まで750m
Station駅 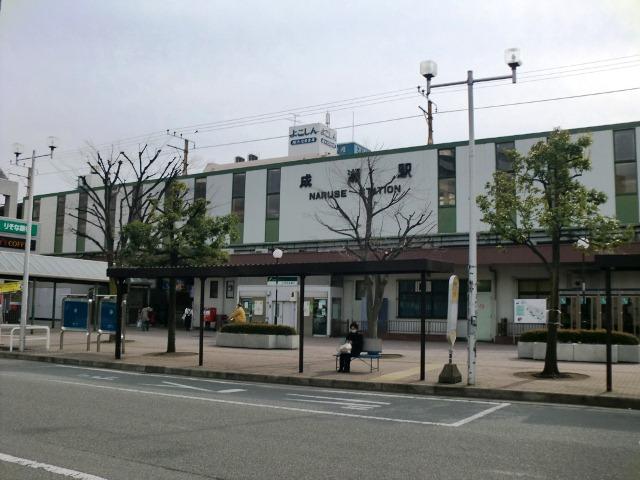 1760m to Naruse Station
成瀬駅まで1760m
Location
|






















