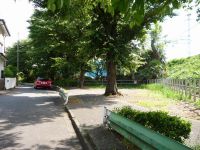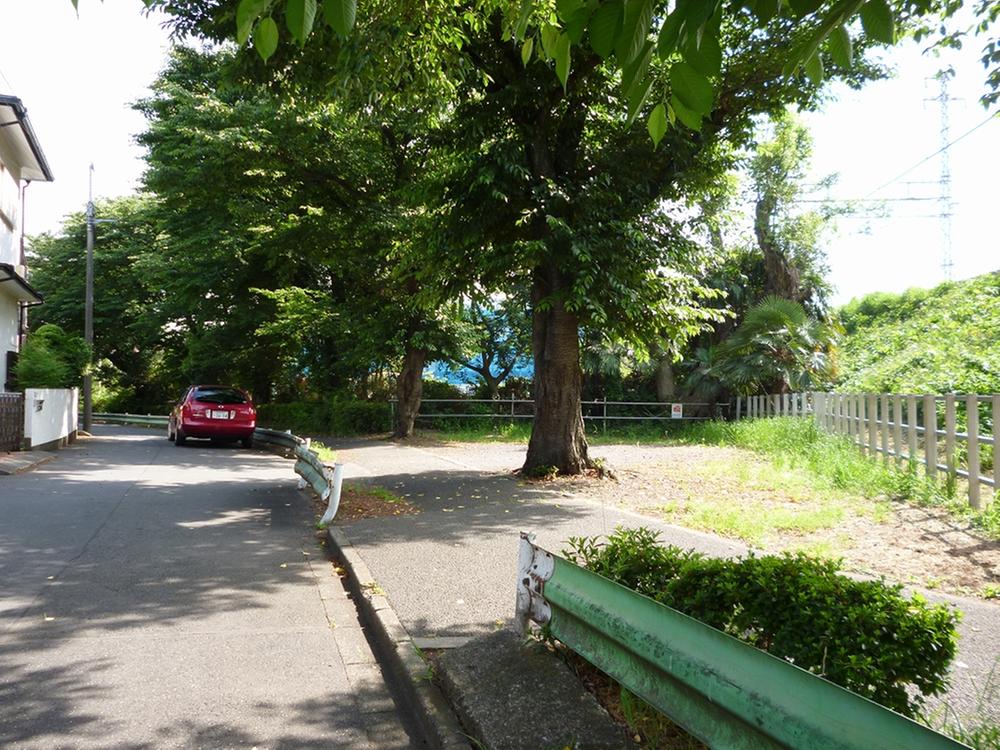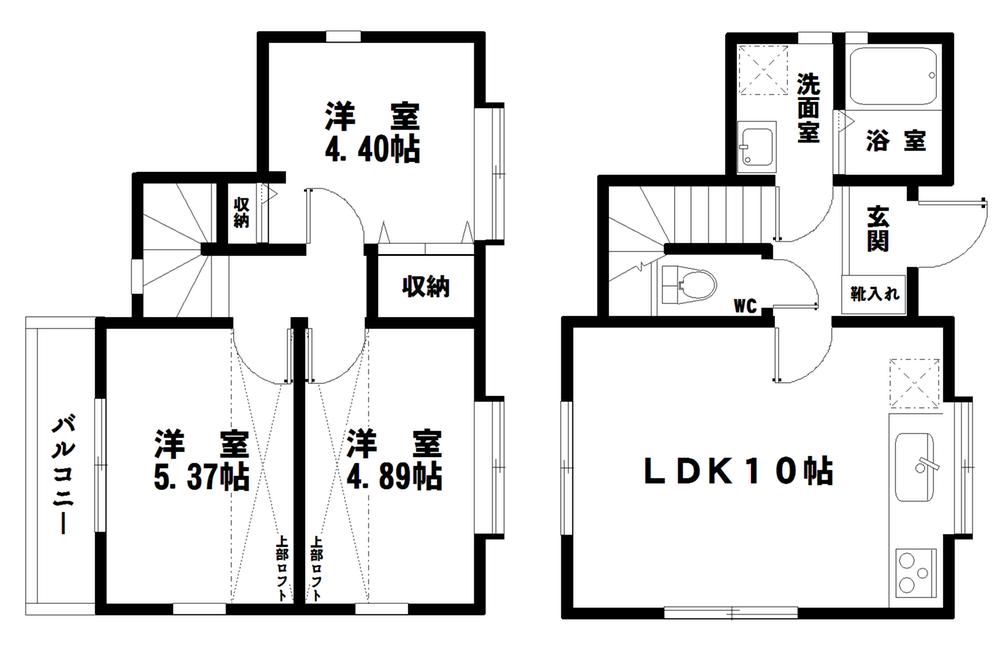|
|
Machida, Tokyo
東京都町田市
|
|
Odakyu line "Tamagawa Gakuen before" walk 13 minutes
小田急線「玉川学園前」歩13分
|
|
☆ Per south public land, Good is per yang ☆ Enhance building specifications ・ Facility, You can color select ☆ You can respond to all-electric homes
☆南側公共用地につき、陽当り良好です☆充実の建物仕様・設備、カラーセレクト出来ます☆オール電化住宅にも対応可能です
|
|
■ There is a row of cherry blossom trees on the front road, During the spring of flowering is impressive ■ 300m to super, It is also a convenient day-to-day shopping ■ 100m to the promenade of the Onda River, It is perfect for a walk course
■前面道路には桜並木があり、春の開花時は見事です■スーパーまで300m、日々の買い物も便利です■恩田川の遊歩道まで100m、お散歩コースにぴったりです
|
Features pickup 特徴ピックアップ | | 2 along the line more accessible / Super close / System kitchen / Yang per good / 2-story / loft / Leafy residential area / All-electric / City gas 2沿線以上利用可 /スーパーが近い /システムキッチン /陽当り良好 /2階建 /ロフト /緑豊かな住宅地 /オール電化 /都市ガス |
Price 価格 | | 24,800,000 yen 2480万円 |
Floor plan 間取り | | 3LDK 3LDK |
Units sold 販売戸数 | | 1 units 1戸 |
Land area 土地面積 | | 73.92 sq m (registration) 73.92m2(登記) |
Building area 建物面積 | | 58.31 sq m 58.31m2 |
Driveway burden-road 私道負担・道路 | | Nothing, East 8.5m width (contact the road width 15.3m) 無、東8.5m幅(接道幅15.3m) |
Completion date 完成時期(築年月) | | 4 months after the contract 契約後4ヶ月 |
Address 住所 | | Machida, Tokyo Minamioya 東京都町田市南大谷 |
Traffic 交通 | | Odakyu line "Tamagawa Gakuen before" walk 13 minutes
JR Yokohama Line "Machida" bus 11 minutes shrine before walk 3 minutes
JR Yokohama Line "Naruse" walk 34 minutes 小田急線「玉川学園前」歩13分
JR横浜線「町田」バス11分神社前歩3分
JR横浜線「成瀬」歩34分
|
Related links 関連リンク | | [Related Sites of this company] 【この会社の関連サイト】 |
Contact お問い合せ先 | | (Ltd.) Wataya community TEL: 0800-603-2696 [Toll free] mobile phone ・ Also available from PHS
Caller ID is not notified
Please contact the "saw SUUMO (Sumo)"
If it does not lead, If the real estate company (株)ワタヤコミュニティーTEL:0800-603-2696【通話料無料】携帯電話・PHSからもご利用いただけます
発信者番号は通知されません
「SUUMO(スーモ)を見た」と問い合わせください
つながらない方、不動産会社の方は
|
Building coverage, floor area ratio 建ぺい率・容積率 | | 40% ・ 80% 40%・80% |
Time residents 入居時期 | | 4 months after the contract 契約後4ヶ月 |
Land of the right form 土地の権利形態 | | Ownership 所有権 |
Structure and method of construction 構造・工法 | | Wooden 2-story (framing method) 木造2階建(軸組工法) |
Use district 用途地域 | | One low-rise 1種低層 |
Other limitations その他制限事項 | | Set-back: already, Agricultural Land Act notification requirements セットバック:済、農地法届出要 |
Overview and notices その他概要・特記事項 | | Facilities: Public Water Supply, This sewage, City gas, Building confirmation number: H25SHC112157, Parking: car space 設備:公営水道、本下水、都市ガス、建築確認番号:H25SHC112157、駐車場:カースペース |
Company profile 会社概要 | | <Mediation> Minister of Land, Infrastructure and Transport (3) No. 005885 (Corporation) All Japan Real Estate Association (Corporation) metropolitan area real estate Fair Trade Council member (Ltd.) Wataya community Yubinbango194-0011 Machida, Tokyo Narusegaoka 2-2-2 <仲介>国土交通大臣(3)第005885号(公社)全日本不動産協会会員 (公社)首都圏不動産公正取引協議会加盟(株)ワタヤコミュニティー〒194-0011 東京都町田市成瀬が丘2-2-2 |



