New Homes » Kanto » Tokyo » Machida
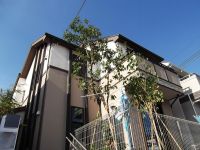 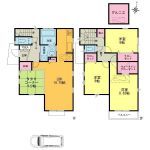
| | Machida, Tokyo 東京都町田市 |
| Odakyu line "Tamagawa Gakuen before" walk 14 minutes 小田急線「玉川学園前」歩14分 |
| Building 20 years guarantee system, 24 hours reception service, Building periodic inspection, SAN system, Building management membership system, After-sales service of the rich culture and residential re-guarantee system will deliver the peace of mind. 建物20年保証制度、24時間受け付けサービス、建物定期点検、SANシステム、建物管理会員制度、住宅再保証システムと充実のアフターサービスが安心をお届けいたします。 |
| Solar panels Ekonorutsu standard equipment, Floor heating ・ Eco Jaws standard equipment, System kitchen with dish washing dryer with a water purifier, Unit bus with electric bathroom dryer, Hot water floor heating standard equipment, Intercom with color monitor. We building completed. Please take a look. We look forward to hearing from you. 太陽光パネル エコノルーツ標準装備、床暖房・エコジョーズ標準装備、浄水器付システムキッチン食器洗乾燥機付、電気式浴室乾燥機付ユニットバス、温水式床暖房標準装備、カラーモニター付インターホン。建物完成いたしました。ぜひご覧になってください。ご連絡をお待ちしております。 |
Features pickup 特徴ピックアップ | | Solar power system / Immediate Available / Facing south / System kitchen / Bathroom Dryer / Yang per good / All room storage / Siemens south road / A quiet residential area / Japanese-style room / Shaping land / Washbasin with shower / Toilet 2 places / 2-story / South balcony / Double-glazing / Warm water washing toilet seat / Nantei / Underfloor Storage / The window in the bathroom / Leafy residential area / Ventilation good / Dish washing dryer / Walk-in closet / Water filter / Located on a hill / Attic storage / Floor heating / Development subdivision in 太陽光発電システム /即入居可 /南向き /システムキッチン /浴室乾燥機 /陽当り良好 /全居室収納 /南側道路面す /閑静な住宅地 /和室 /整形地 /シャワー付洗面台 /トイレ2ヶ所 /2階建 /南面バルコニー /複層ガラス /温水洗浄便座 /南庭 /床下収納 /浴室に窓 /緑豊かな住宅地 /通風良好 /食器洗乾燥機 /ウォークインクロゼット /浄水器 /高台に立地 /屋根裏収納 /床暖房 /開発分譲地内 | Price 価格 | | 38,800,000 yen 3880万円 | Floor plan 間取り | | 4LDK 4LDK | Units sold 販売戸数 | | 1 units 1戸 | Total units 総戸数 | | 2 units 2戸 | Land area 土地面積 | | 124.5 sq m (registration) 124.5m2(登記) | Building area 建物面積 | | 99.36 sq m (measured) 99.36m2(実測) | Driveway burden-road 私道負担・道路 | | Nothing, South 4m width 無、南4m幅 | Completion date 完成時期(築年月) | | August 2013 2013年8月 | Address 住所 | | Machida, Tokyo Tamagawa Gakuen 3 東京都町田市玉川学園3 | Traffic 交通 | | Odakyu line "Tamagawa Gakuen before" walk 14 minutes 小田急線「玉川学園前」歩14分
| Person in charge 担当者より | | Rep Otake 担当者大竹 | Contact お問い合せ先 | | TEL: 0800-603-1061 [Toll free] mobile phone ・ Also available from PHS
Caller ID is not notified
Please contact the "saw SUUMO (Sumo)"
If it does not lead, If the real estate company TEL:0800-603-1061【通話料無料】携帯電話・PHSからもご利用いただけます
発信者番号は通知されません
「SUUMO(スーモ)を見た」と問い合わせください
つながらない方、不動産会社の方は
| Building coverage, floor area ratio 建ぺい率・容積率 | | 40% ・ 80% 40%・80% | Time residents 入居時期 | | Immediate available 即入居可 | Land of the right form 土地の権利形態 | | Ownership 所有権 | Structure and method of construction 構造・工法 | | Wooden 2-story 木造2階建 | Use district 用途地域 | | One low-rise 1種低層 | Other limitations その他制限事項 | | Shade limit Yes 日影制限有 | Overview and notices その他概要・特記事項 | | Contact: Otake, Facilities: Public Water Supply, This sewage, City gas, Parking: car space 担当者:大竹、設備:公営水道、本下水、都市ガス、駐車場:カースペース | Company profile 会社概要 | | <Mediation> Governor of Kanagawa Prefecture (11) No. 008896 (the company), Kanagawa Prefecture Building Lots and Buildings Transaction Business Association (Corporation) metropolitan area real estate Fair Trade Council member Meiji Group Co., Ltd. Hauser Yubinbango216-0033 Kawasaki-shi, Kanagawa-ku, Miyamae Miyazaki 2-6-11 <仲介>神奈川県知事(11)第008896号(社)神奈川県宅地建物取引業協会会員 (公社)首都圏不動産公正取引協議会加盟明治グループ(株)日本ハウザー〒216-0033 神奈川県川崎市宮前区宮崎2-6-11 |
Local appearance photo現地外観写真 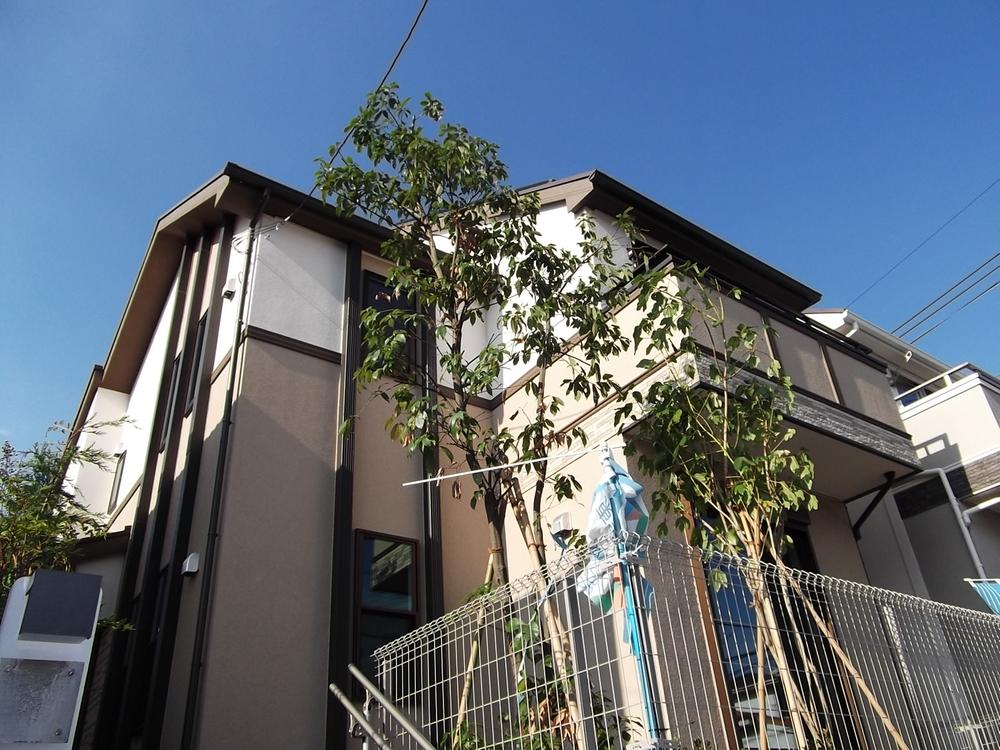 The appearance from the southwest side
外観を南西側から
Floor plan間取り図 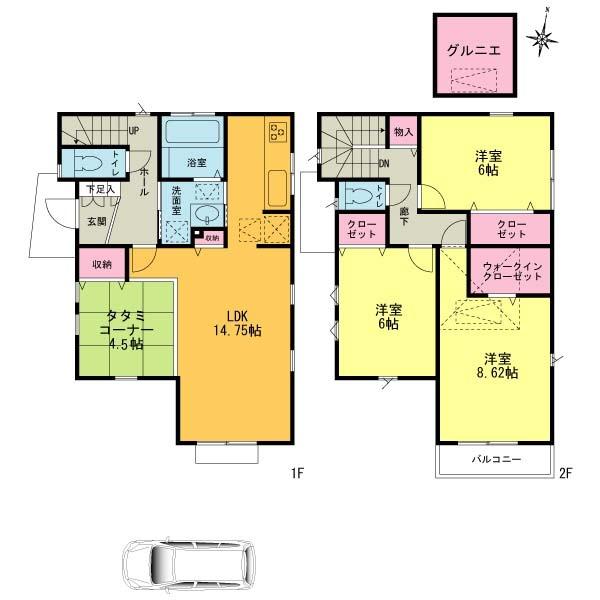 38,800,000 yen, 4LDK, Land area 124.5 sq m , Building area 99.36 sq m
3880万円、4LDK、土地面積124.5m2、建物面積99.36m2
Livingリビング 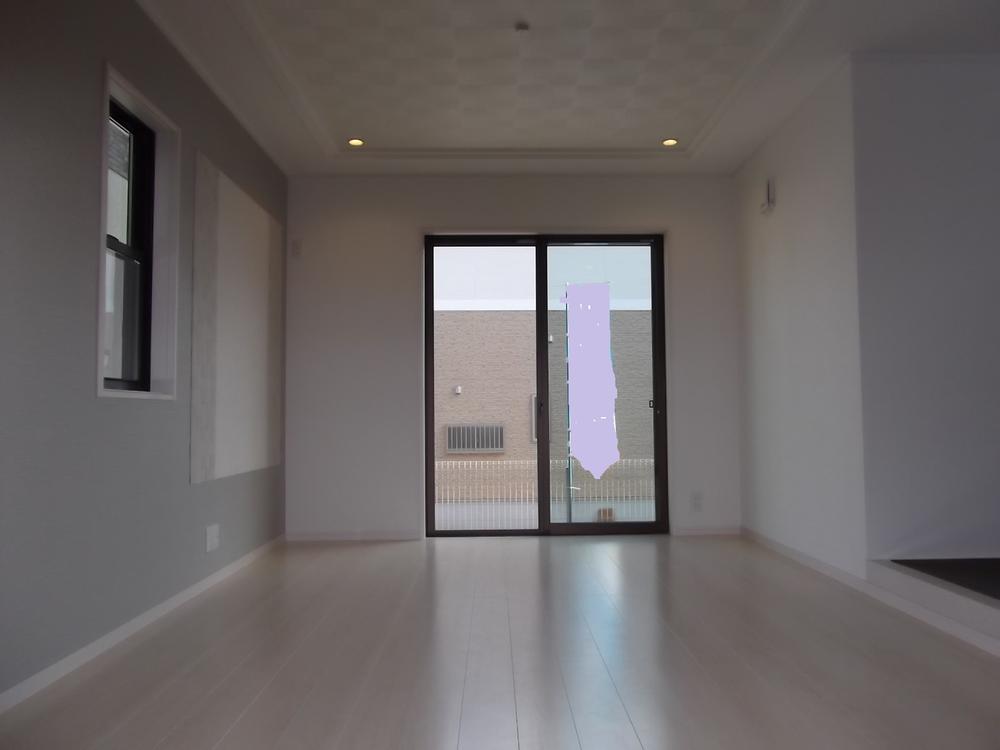 Floor heating ・ Eco Jaws standard equipment, 10.76 Pledge of living dining
床暖房・エコジョーズ標準装備、10.76帖のリビングダイニング
Bathroom浴室 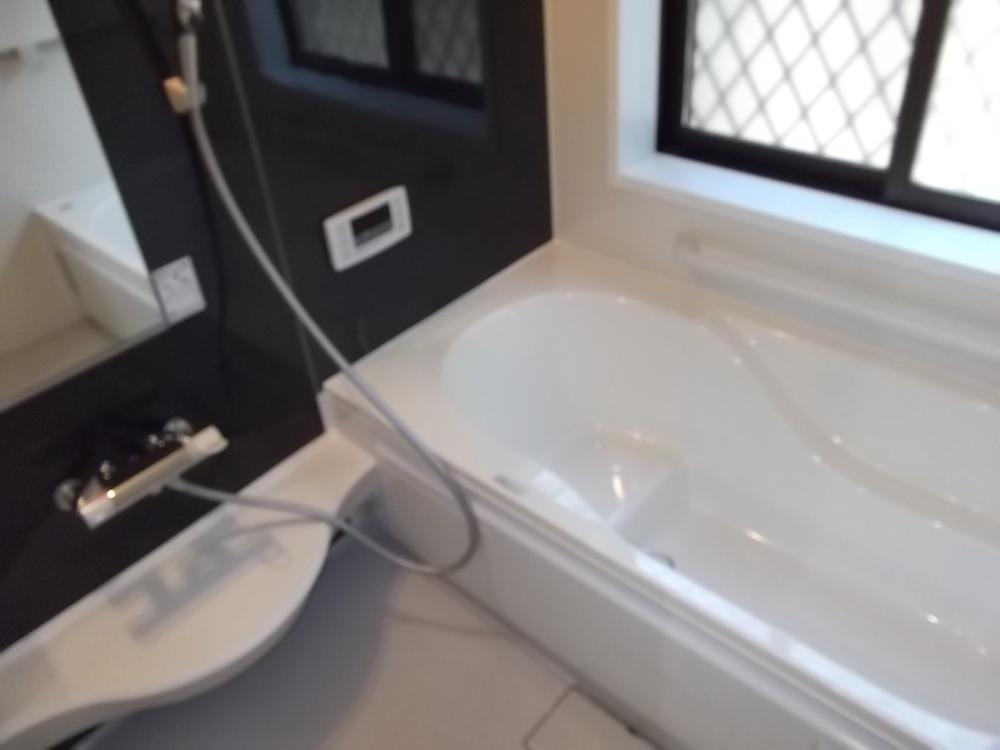 Unit bus with electric bathroom dryer
電気式浴室乾燥機付ユニットバス
Kitchenキッチン 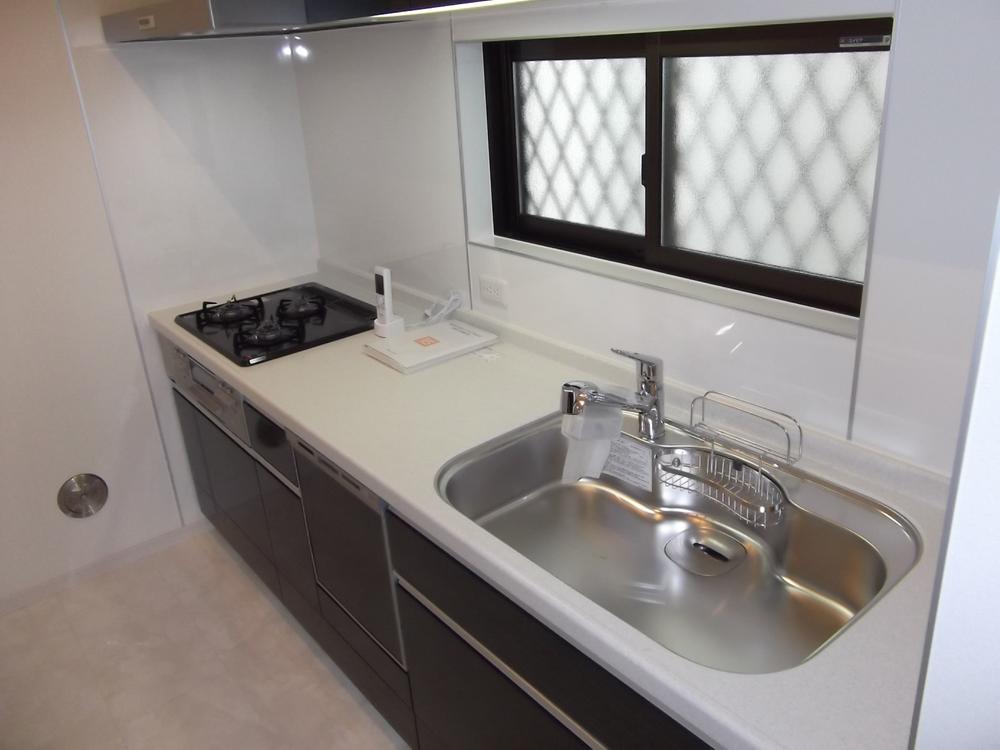 System kitchen with dish washing dryer with a water purifier
浄水器付システムキッチン食器洗乾燥機付
Non-living roomリビング以外の居室 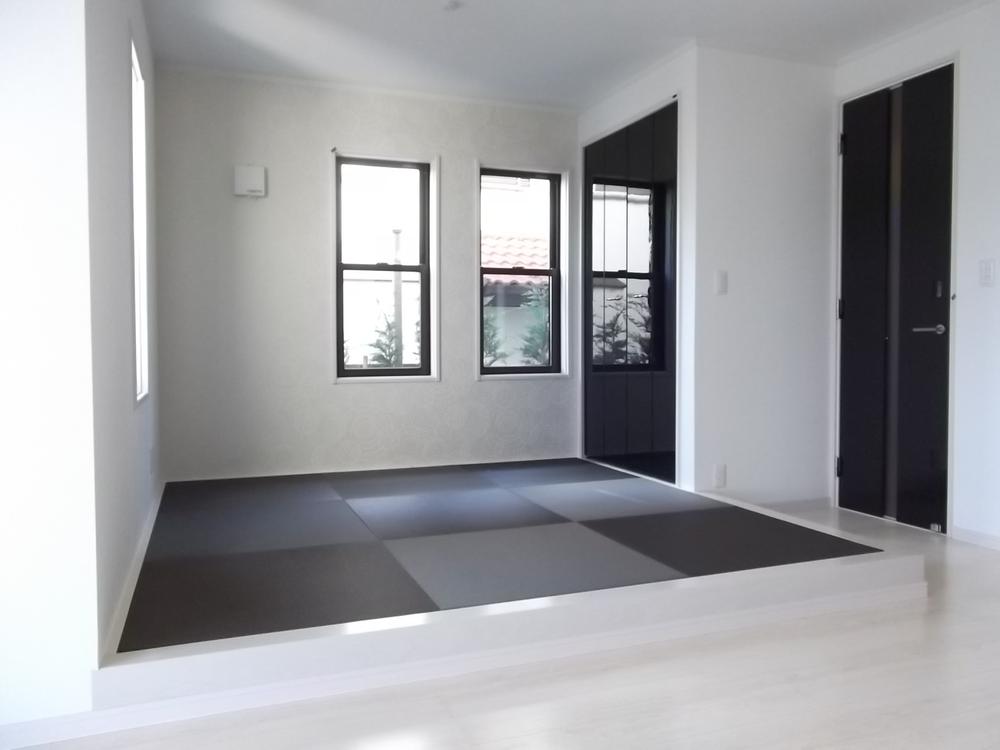 Stylish Japanese-style room next to the living ・ Tatami corner
リビング横にあるおしゃれな和室・畳コーナー
Entrance玄関 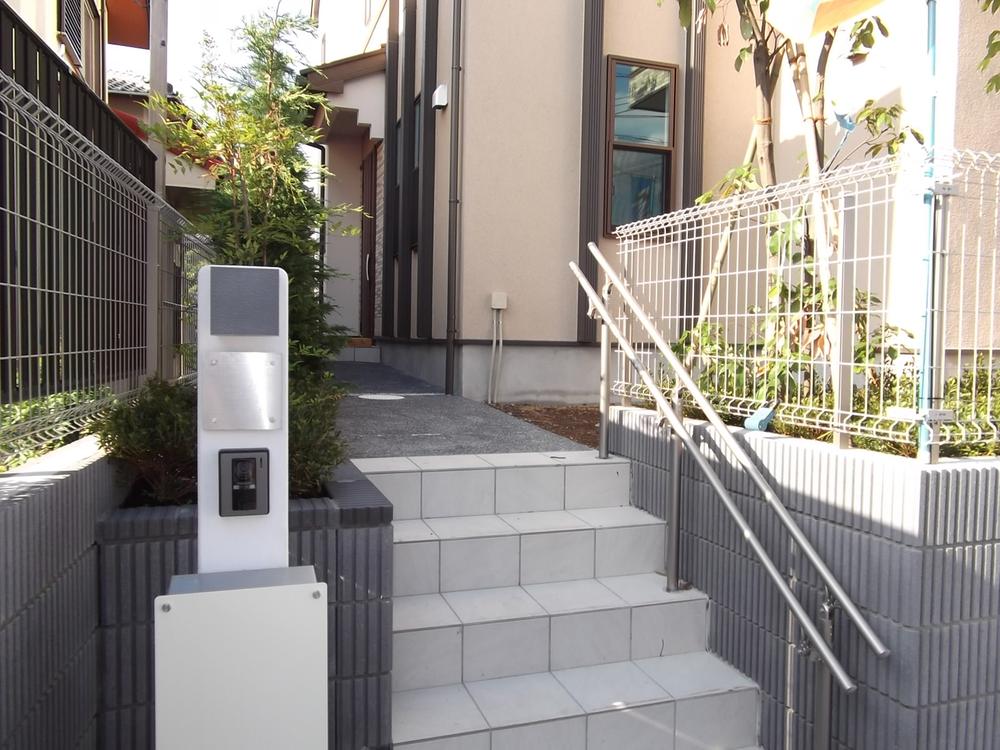 Entrance before the approach with intercom with color monitor
カラーモニター付インターホンのある玄関前のアプローチ
Wash basin, toilet洗面台・洗面所 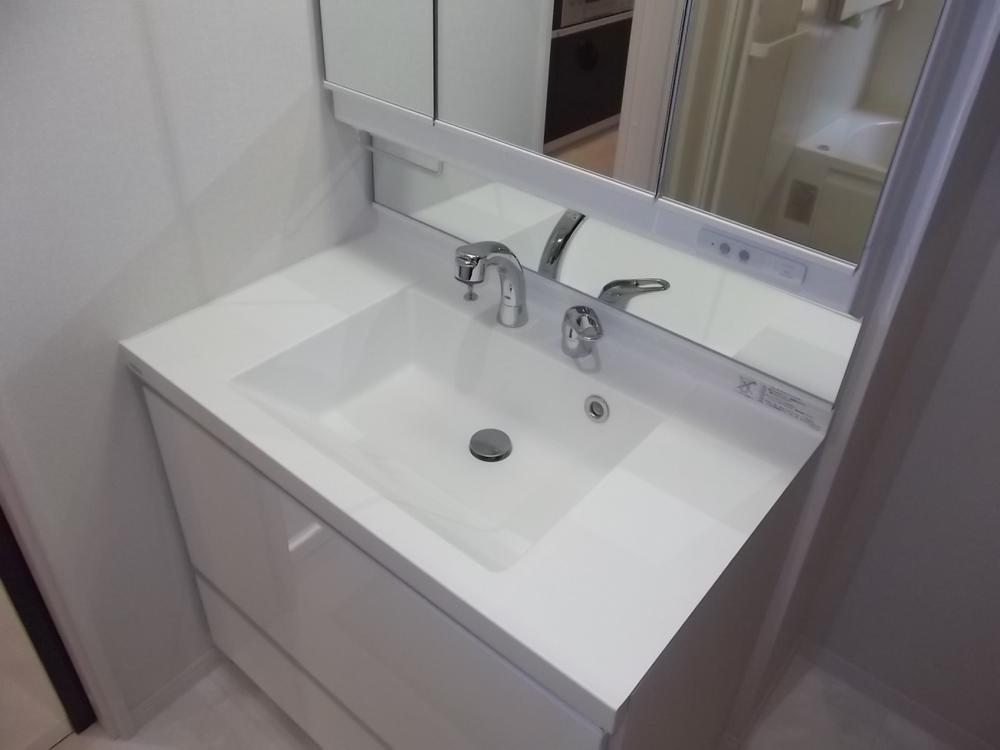 bathroom ・ Large vanity
洗面室・大型の洗面化粧台
Receipt収納 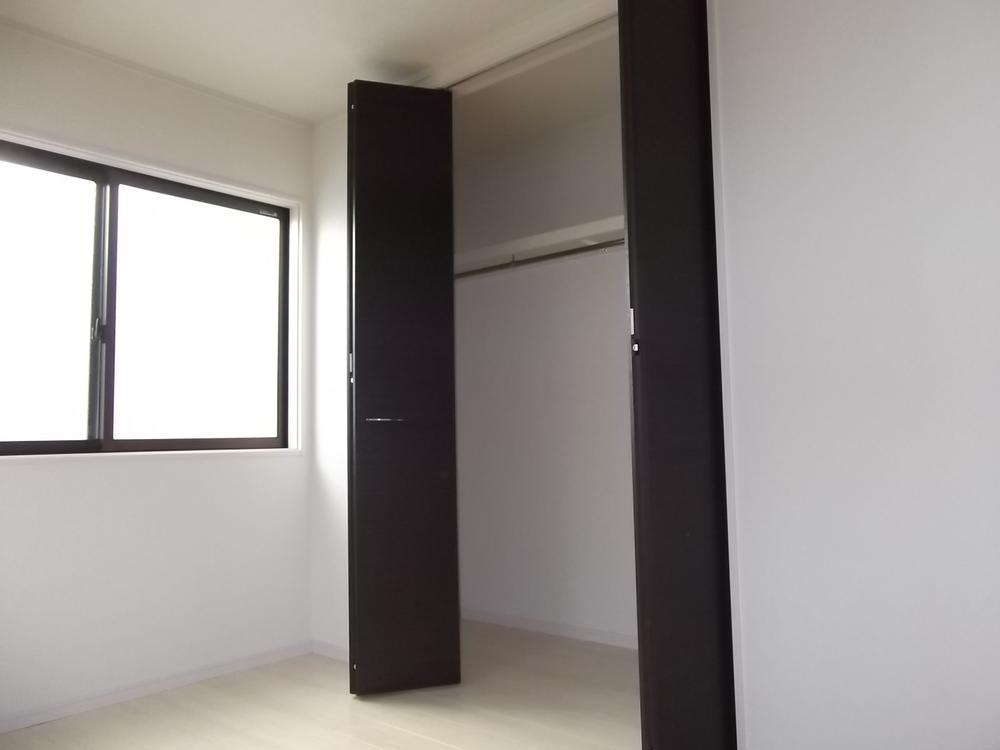 Western-style 6 Pledge ・ Closet of the northwest corner room
洋室6帖・北西角部屋のクローゼット
Local photos, including front road前面道路含む現地写真 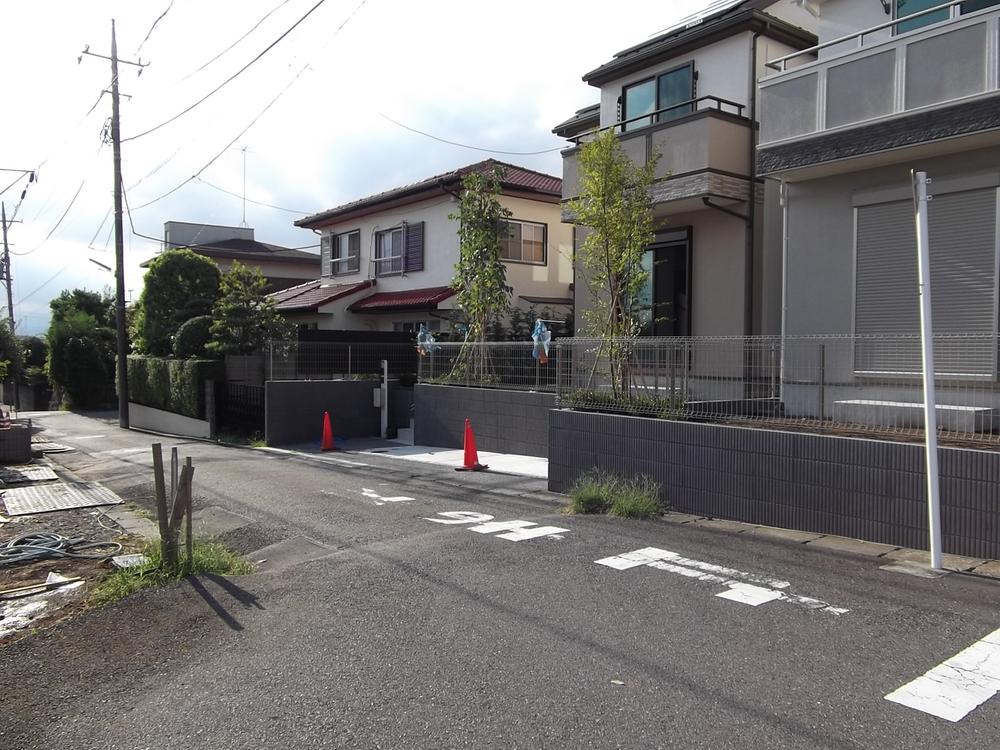 From the front road southeast side
前面道路東南側から
Garden庭 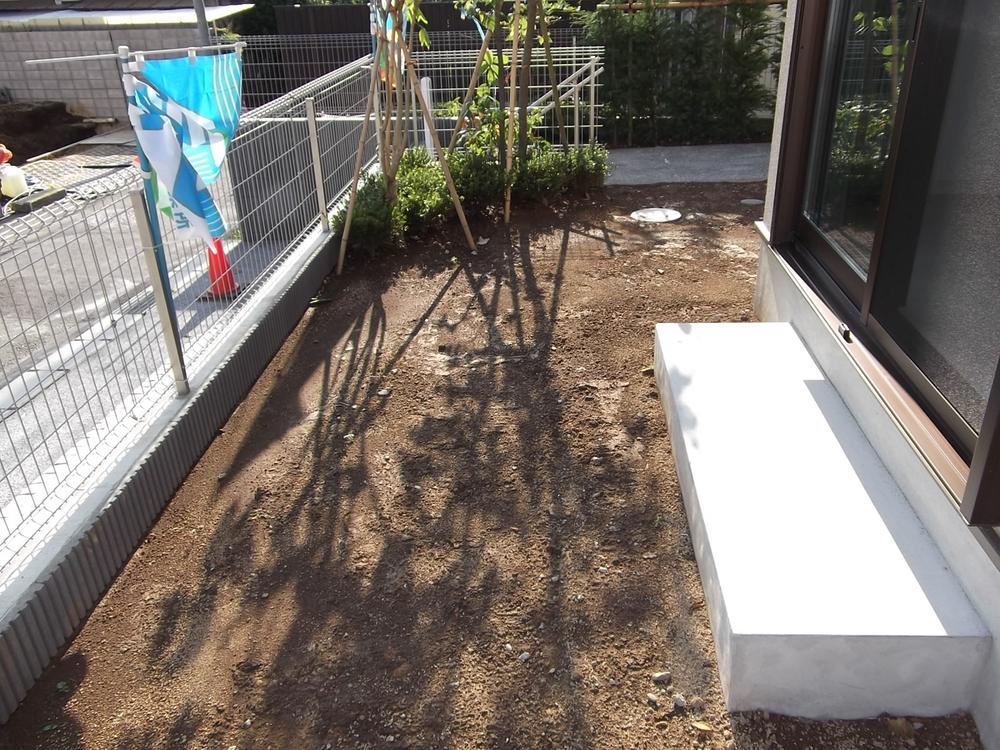 The south side of the garden
南側のお庭
Parking lot駐車場 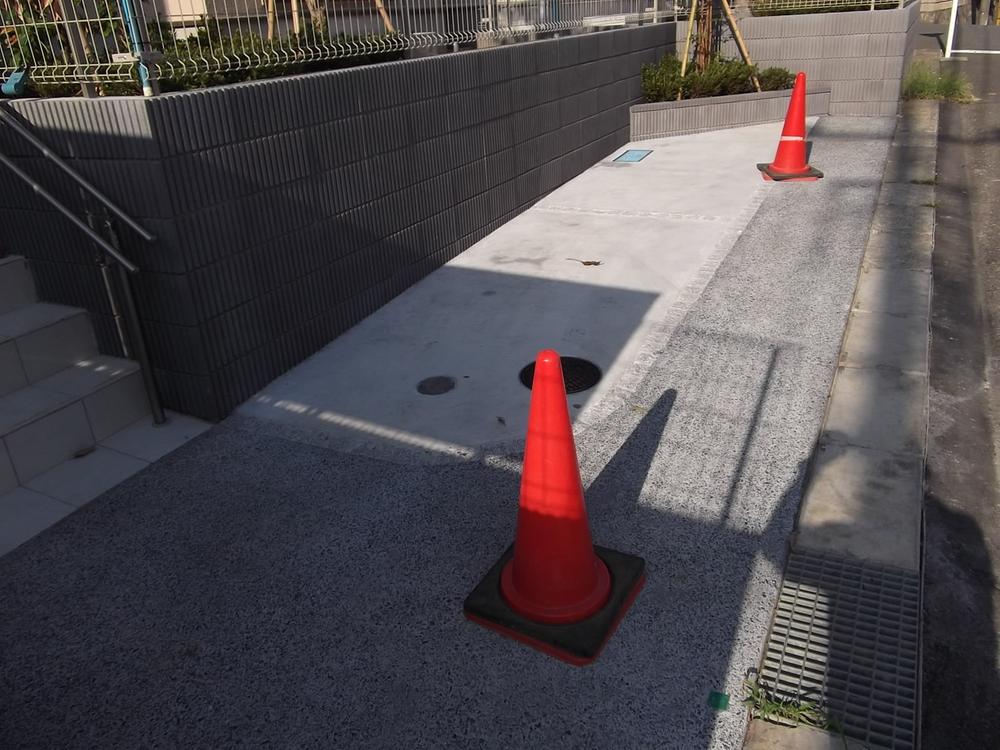 Parking Space
駐車場スペース
Balconyバルコニー 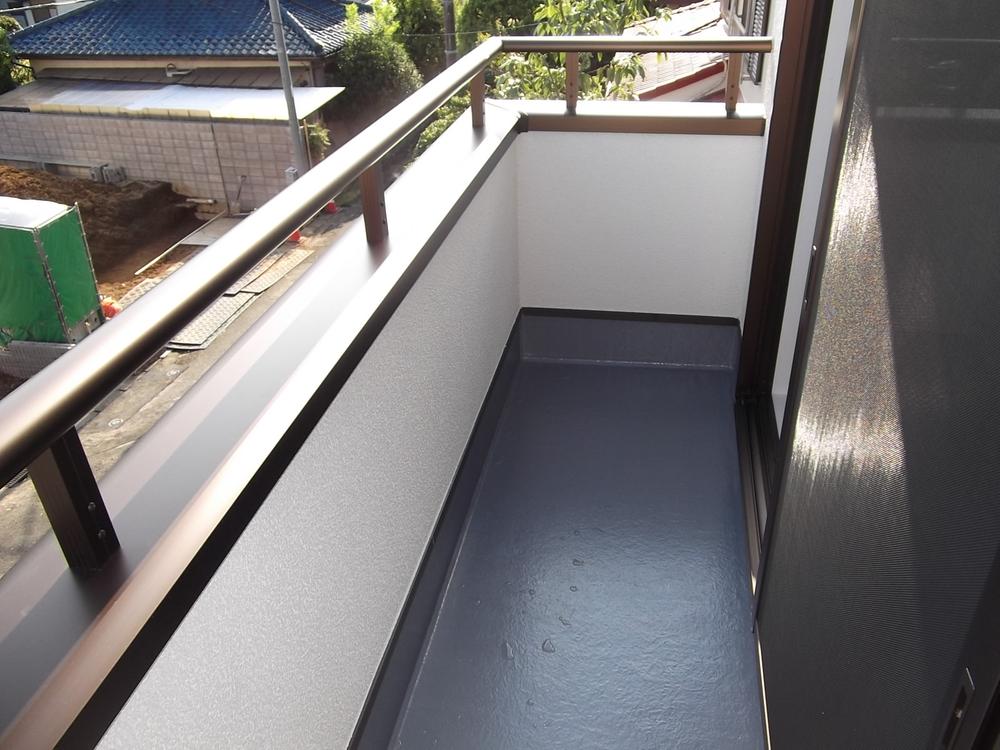 The south side of the balcony
南側のバルコニー
View photos from the dwelling unit住戸からの眺望写真 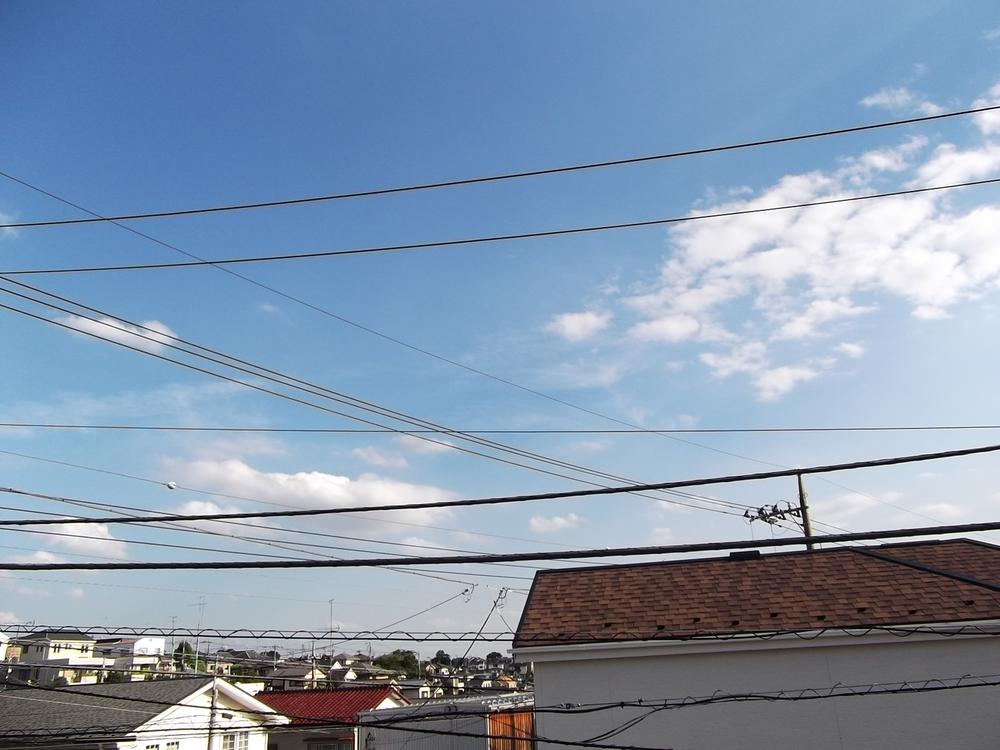 View from the second floor balcony
2階バルコニーからの景観
Non-living roomリビング以外の居室 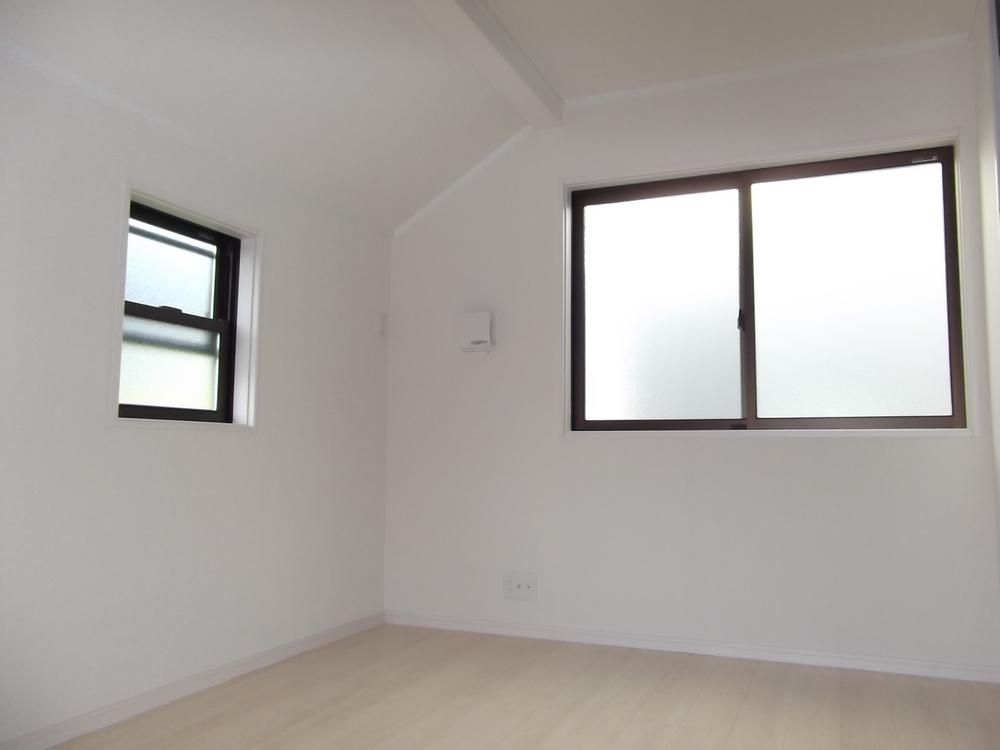 Western-style 6 Pledge ・ Northwest corner room
洋室6帖・北西の角部屋
Entrance玄関 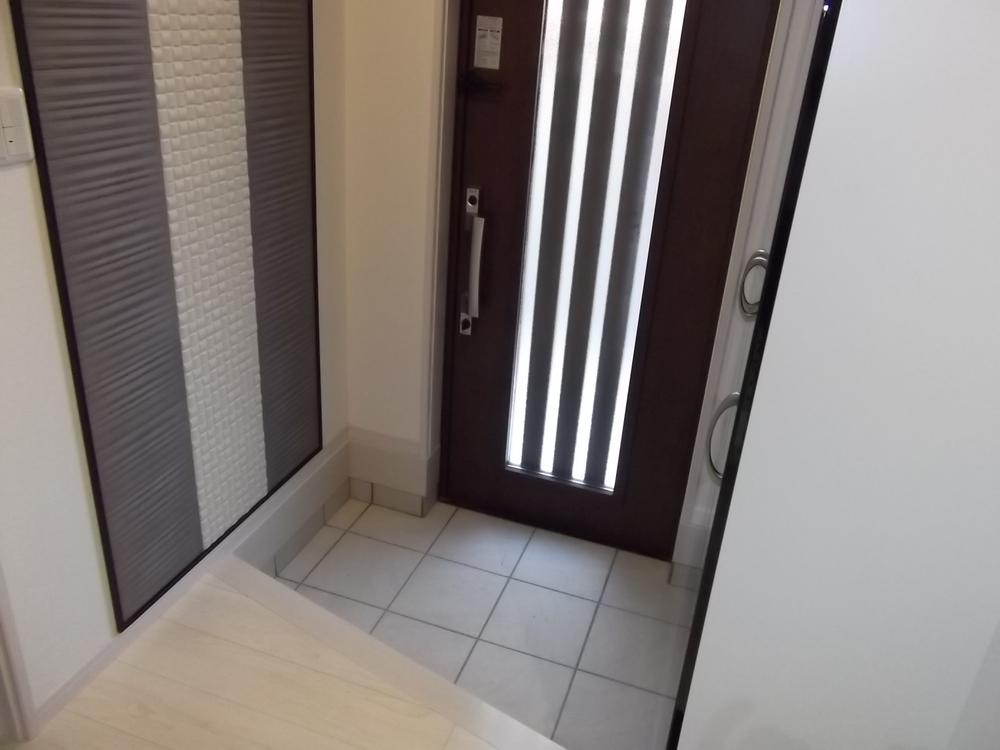 Stylish entrance
おしゃれな玄関
Receipt収納 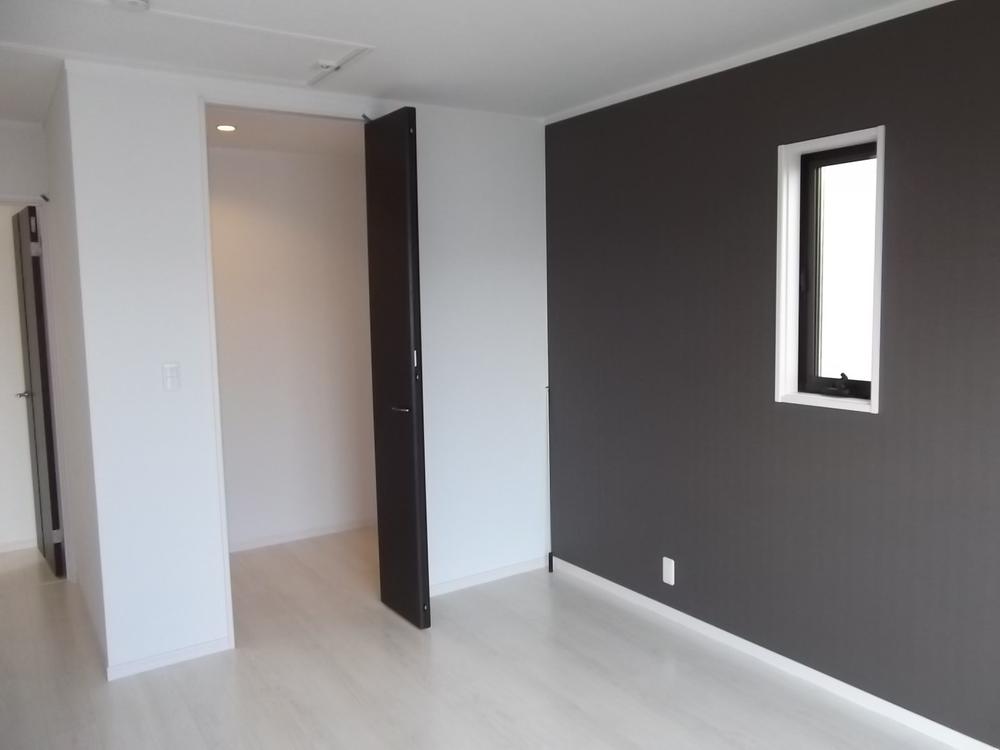 Western-style 8.62 Pledge ・ Walk-in closet in the southeast angle room
洋室8.62帖・東南角部屋のウオークインクローゼット
Non-living roomリビング以外の居室 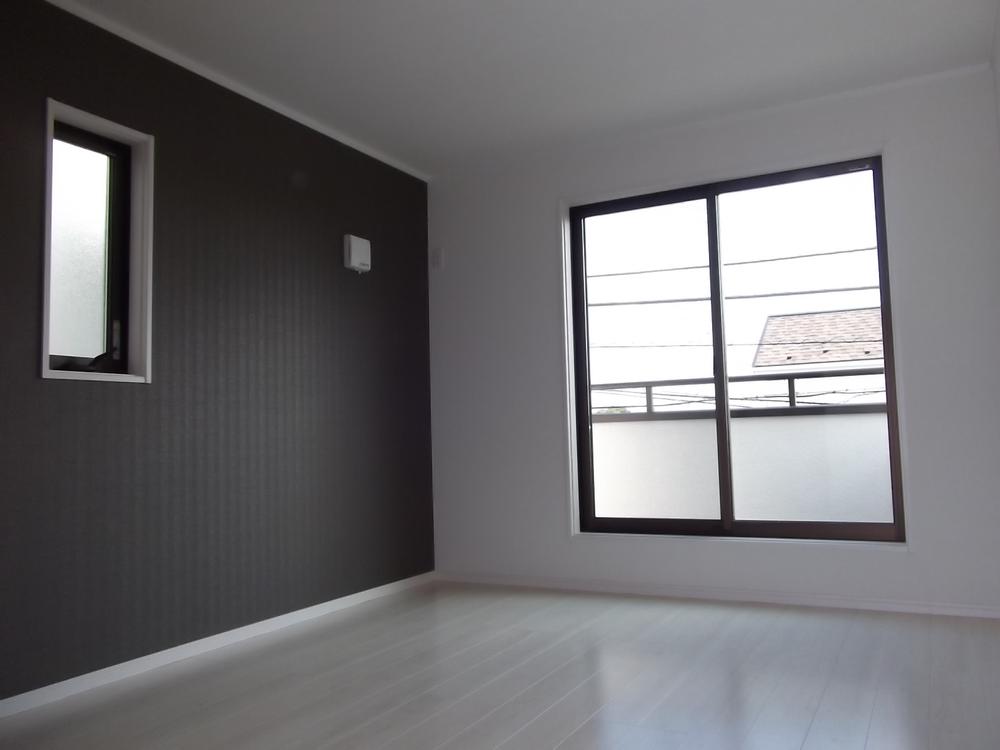 Western-style 8.62 Pledge ・ Southeast Corner Room
洋室8.62帖・東南角部屋
Receipt収納 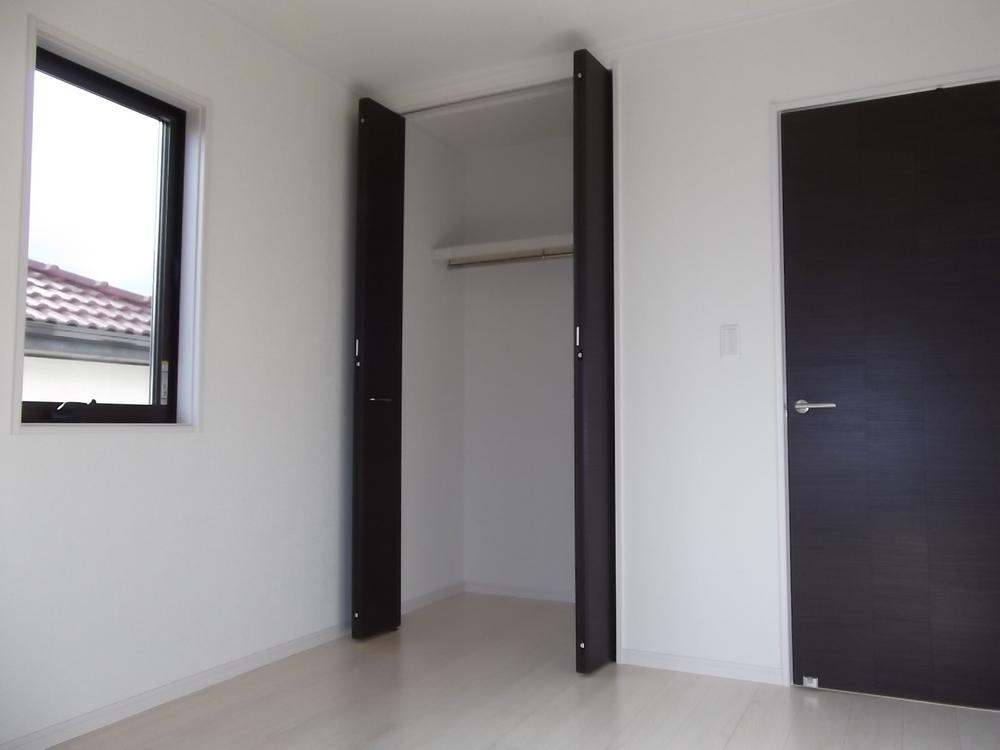 Western-style 6 Pledge closet of southwest angle room
洋室6帖南西角部屋のクローゼット
Non-living roomリビング以外の居室 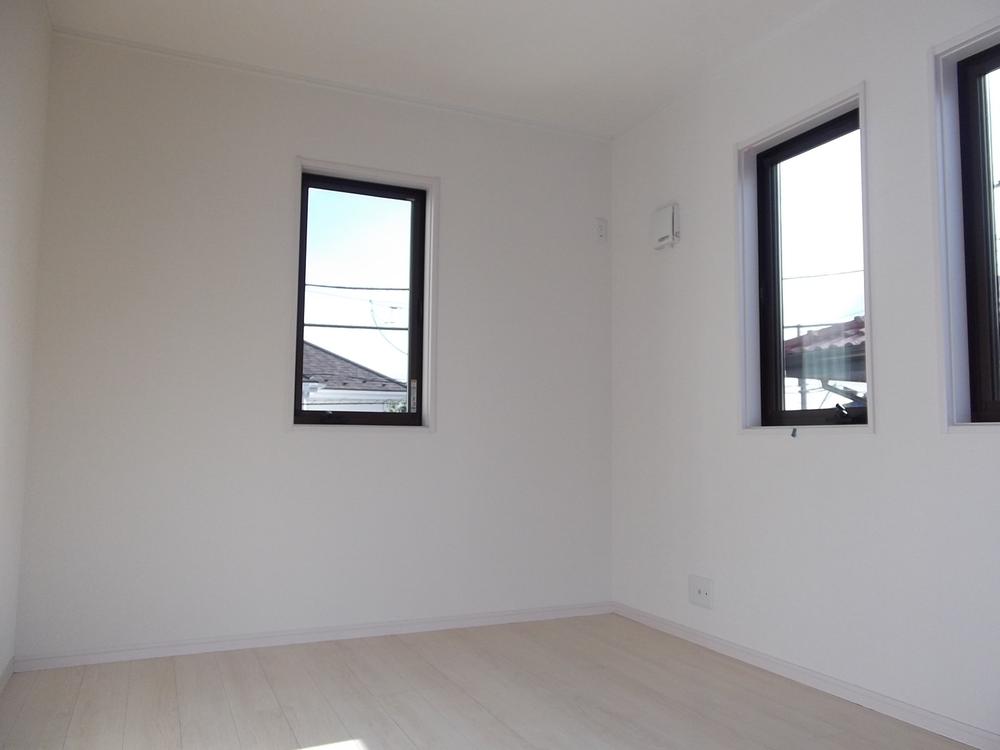 Western-style 6 Pledge ・ Southwest Corner Room
洋室6帖・南西角部屋
Location
|





















