New Homes » Kanto » Tokyo » Machida
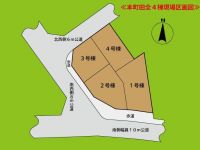 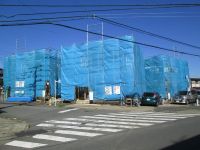
| | Machida, Tokyo 東京都町田市 |
| Odakyu line "Machida" bus 5 minutes City Hospital before walking 8 minutes 小田急線「町田」バス5分市民病院前歩8分 |
| ● all building parking spaces 2 Taiyu (three possible) ● it has all the building price cuts ● good per total spruce, A quiet residential area ● You can flat-35S available ●全棟値下げしました●全棟駐車スペース2台有(3台可)●全棟陽当り良好、閑静な住宅街●フラット35S利用できます |
Features pickup 特徴ピックアップ | | Corresponding to the flat-35S / Pre-ground survey / Year Available / Parking two Allowed / 2 along the line more accessible / Energy-saving water heaters / Facing south / System kitchen / Yang per good / All room storage / Siemens south road / A quiet residential area / LDK15 tatami mats or more / Or more before road 6m / Corner lot / Japanese-style room / Shaping land / Washbasin with shower / Face-to-face kitchen / Barrier-free / Toilet 2 places / Bathroom 1 tsubo or more / 2-story / South balcony / Double-glazing / Warm water washing toilet seat / Underfloor Storage / The window in the bathroom / TV monitor interphone / All room 6 tatami mats or more / Water filter / City gas フラット35Sに対応 /地盤調査済 /年内入居可 /駐車2台可 /2沿線以上利用可 /省エネ給湯器 /南向き /システムキッチン /陽当り良好 /全居室収納 /南側道路面す /閑静な住宅地 /LDK15畳以上 /前道6m以上 /角地 /和室 /整形地 /シャワー付洗面台 /対面式キッチン /バリアフリー /トイレ2ヶ所 /浴室1坪以上 /2階建 /南面バルコニー /複層ガラス /温水洗浄便座 /床下収納 /浴室に窓 /TVモニタ付インターホン /全居室6畳以上 /浄水器 /都市ガス | Event information イベント情報 | | Local sales meetings (please visitors to direct local) schedule / Every Saturday, Sunday and public holidays time / 10:30 ~ 17:00 現地販売会(直接現地へご来場ください)日程/毎週土日祝時間/10:30 ~ 17:00 | Property name 物件名 | | Libre Garden Honmachida 13 All four compartment リーブルガーデン 本町田第13 全4区画 | Price 価格 | | 40,800,000 yen ~ 44,800,000 yen 4080万円 ~ 4480万円 | Floor plan 間取り | | 4LDK ~ 4LDK + S (storeroom) 4LDK ~ 4LDK+S(納戸) | Units sold 販売戸数 | | 4 units 4戸 | Total units 総戸数 | | 4 units 4戸 | Land area 土地面積 | | 134.95 sq m ~ 180.57 sq m (measured) 134.95m2 ~ 180.57m2(実測) | Building area 建物面積 | | 98.53 sq m ~ 105.77 sq m (measured) 98.53m2 ~ 105.77m2(実測) | Completion date 完成時期(築年月) | | 2013 mid-December 2013年12月中旬 | Address 住所 | | Outside of Tokyo Machida Honmachida 2141 No. 79 東京都町田市本町田2141番79の外 | Traffic 交通 | | Odakyu line "Machida" bus 5 minutes City Hospital before walking 8 minutes
JR Yokohama Line "Kobuchi" walk 28 minutes
Odakyu line "Machida" walk 30 minutes 小田急線「町田」バス5分市民病院前歩8分
JR横浜線「古淵」歩28分
小田急線「町田」歩30分
| Related links 関連リンク | | [Related Sites of this company] 【この会社の関連サイト】 | Contact お問い合せ先 | | Co., Ltd. New Japan House TEL: 0800-808-6172 [Toll free] mobile phone ・ Also available from PHS
Caller ID is not notified
Please contact the "saw SUUMO (Sumo)"
If it does not lead, If the real estate company (株)新日本ハウスTEL:0800-808-6172【通話料無料】携帯電話・PHSからもご利用いただけます
発信者番号は通知されません
「SUUMO(スーモ)を見た」と問い合わせください
つながらない方、不動産会社の方は
| Building coverage, floor area ratio 建ぺい率・容積率 | | Building coverage: 40%, Volume ratio: 80% 建ぺい率:40%、容積率:80% | Time residents 入居時期 | | Consultation 相談 | Land of the right form 土地の権利形態 | | Ownership 所有権 | Structure and method of construction 構造・工法 | | Wooden 2-story (framing method) 木造2階建(軸組工法) | Use district 用途地域 | | One low-rise 1種低層 | Land category 地目 | | Residential land 宅地 | Other limitations その他制限事項 | | Residential land development construction regulation area, Shade limit Yes 宅地造成工事規制区域、日影制限有 | Overview and notices その他概要・特記事項 | | Building confirmation number: No. H25 confirmation architecture KBI 01800 ・ 01807 ・ 01808 ・ 01810 建築確認番号:第H25確認建築KBI 01800・01807・01808・01810 | Company profile 会社概要 | | <Marketing alliance (agency)> Governor of Tokyo (2) No. 086744 (Ltd.) Nippon House Yubinbango173-0004 Itabashi-ku, Tokyo Itabashi 1-32-8 <販売提携(代理)>東京都知事(2)第086744号(株)新日本ハウス〒173-0004 東京都板橋区板橋1-32-8 |
Compartment figure区画図 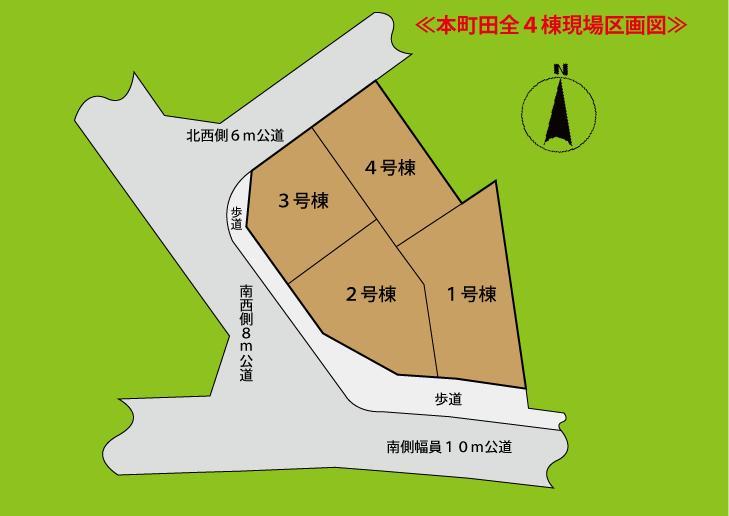 Honmachida 13th all four buildings compartment view
本町田第13全4棟区画図
Local photos, including front road前面道路含む現地写真 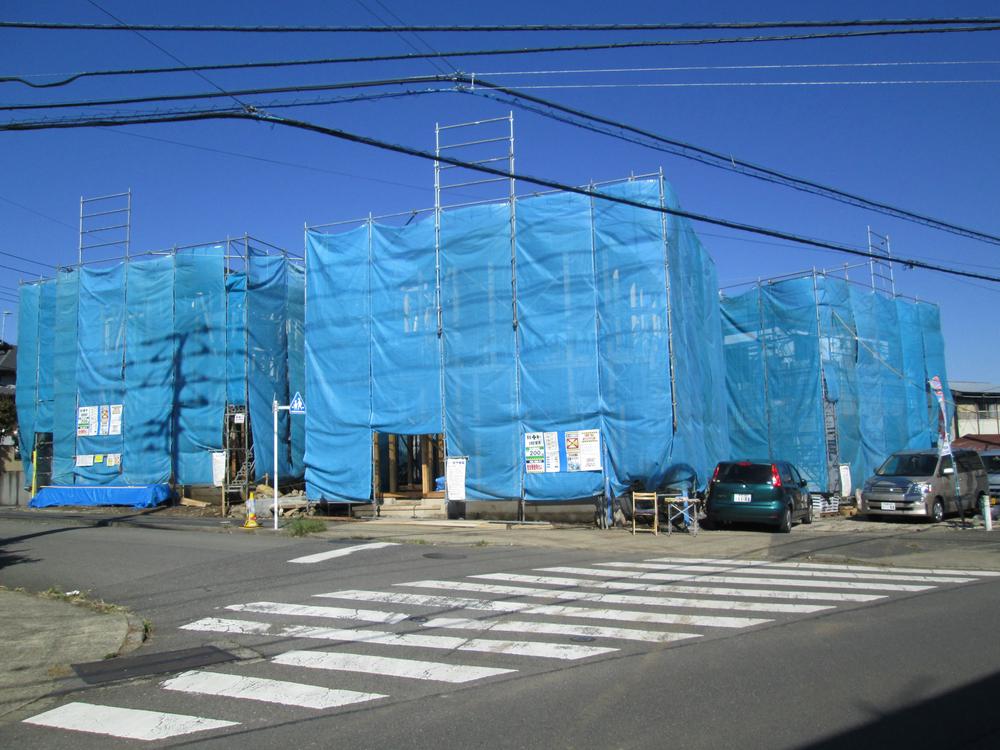 Local photo of under construction
建築中の現地写真
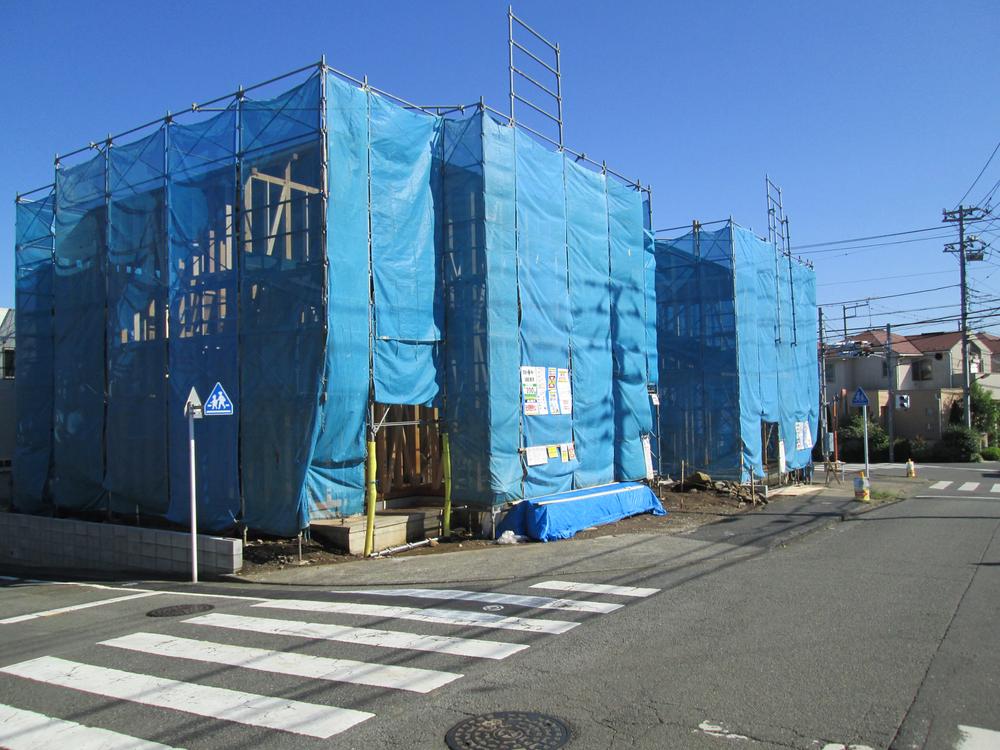 Corner lot of a quiet residential area
閑静な住宅街の角地
Entrance玄関 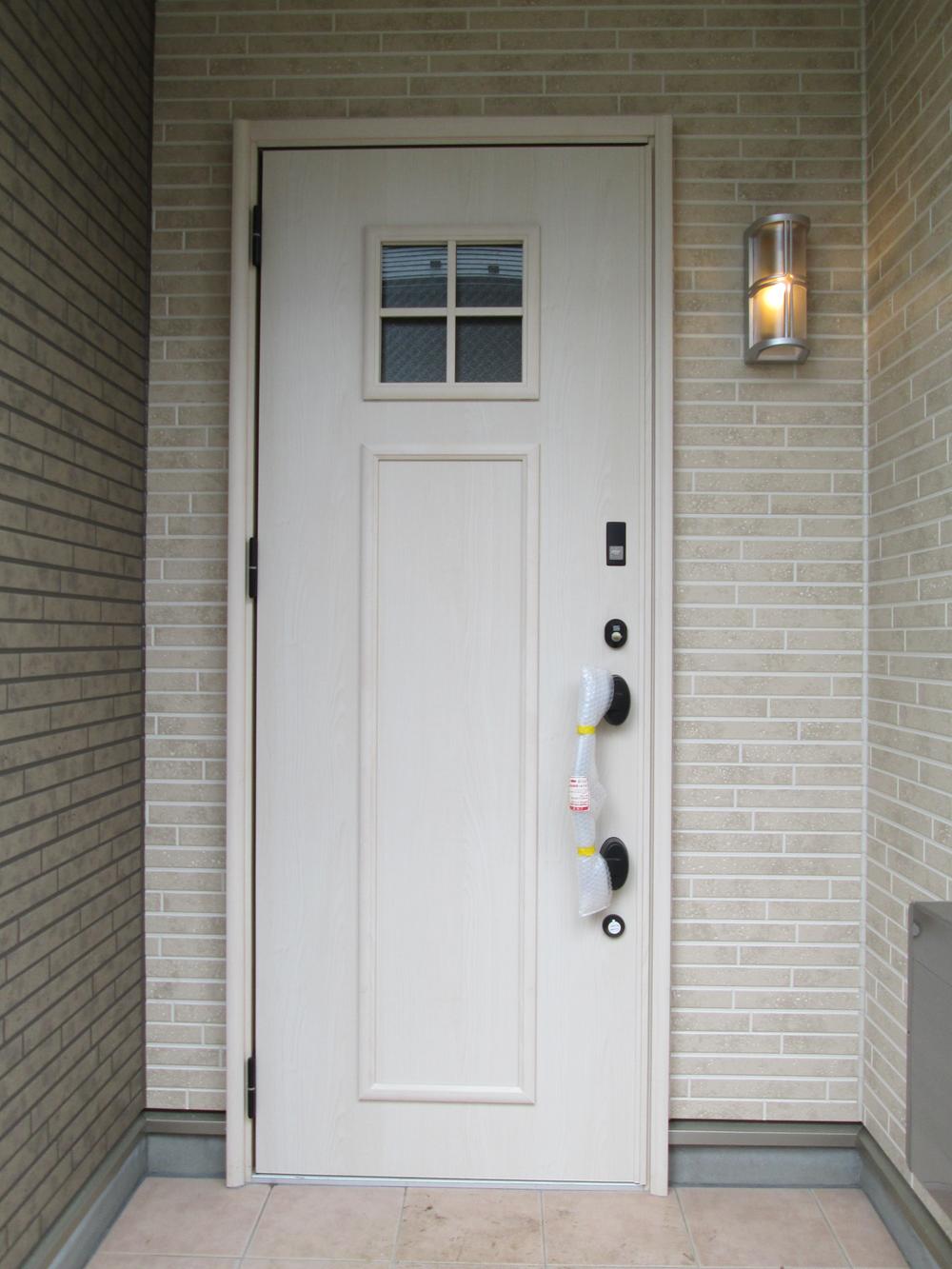 Same specifications construction cases
同仕様施工例
Same specifications photo (kitchen)同仕様写真(キッチン) 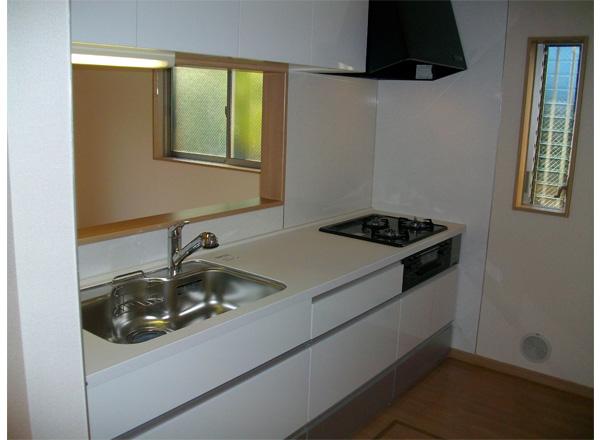 Same specifications construction cases
同仕様施工例
Same specifications photo (bathroom)同仕様写真(浴室) 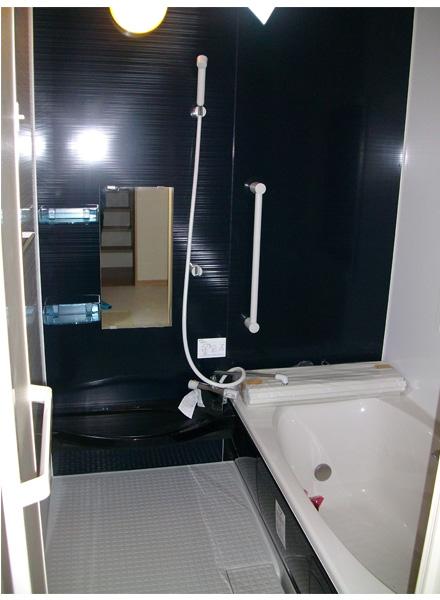 Same specifications construction cases
同仕様施工例
Same specifications photos (Other introspection)同仕様写真(その他内観) 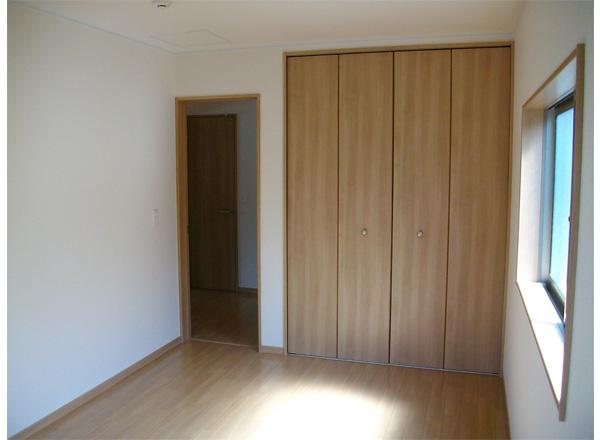 Western-style same specifications construction cases
洋室同仕様施工例
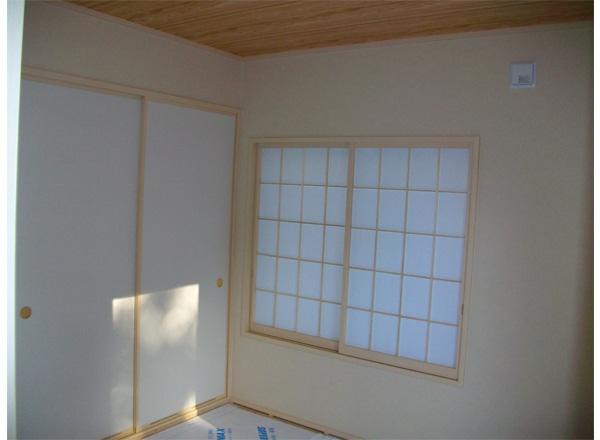 Japanese-style same specifications construction cases
和室同仕様施工例
Wash basin, toilet洗面台・洗面所 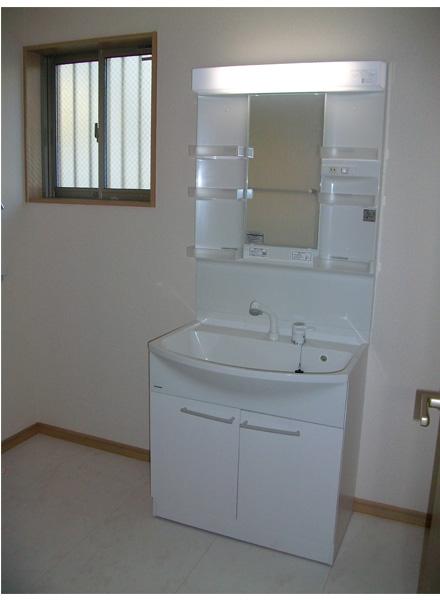 Same specifications construction cases
同仕様施工例
Toiletトイレ 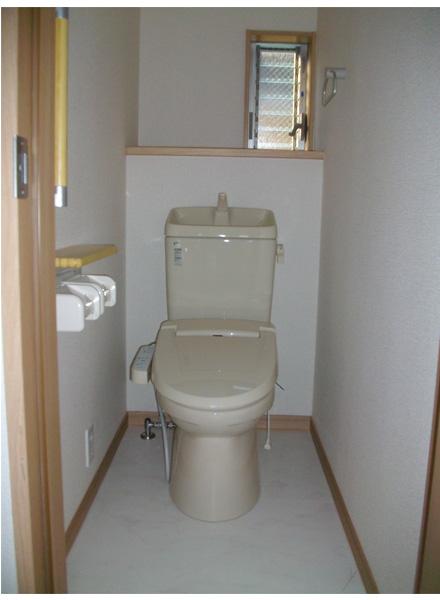 1F, 2F toilet same specifications construction cases
1F、2Fトイレ同仕様施工例
Otherその他 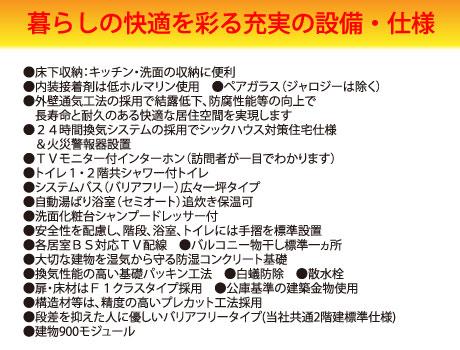 Equipment of enhancement decorate the living comfort of ・ specification
暮らしの快適を彩る充実の設備・仕様
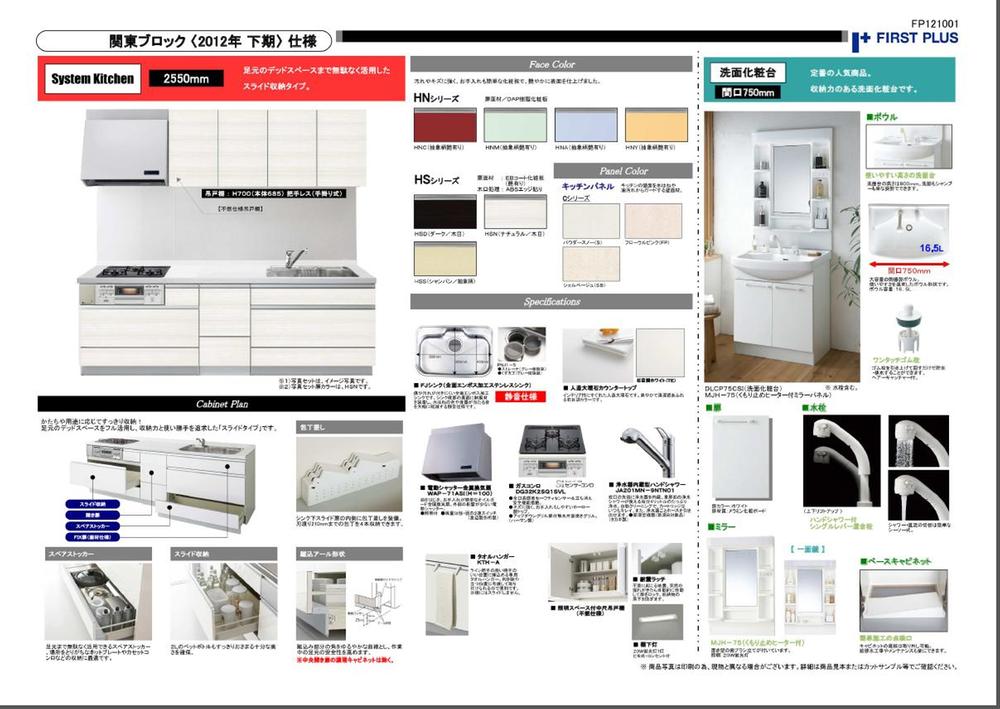 Facility ・ Specification 1
設備・仕様1
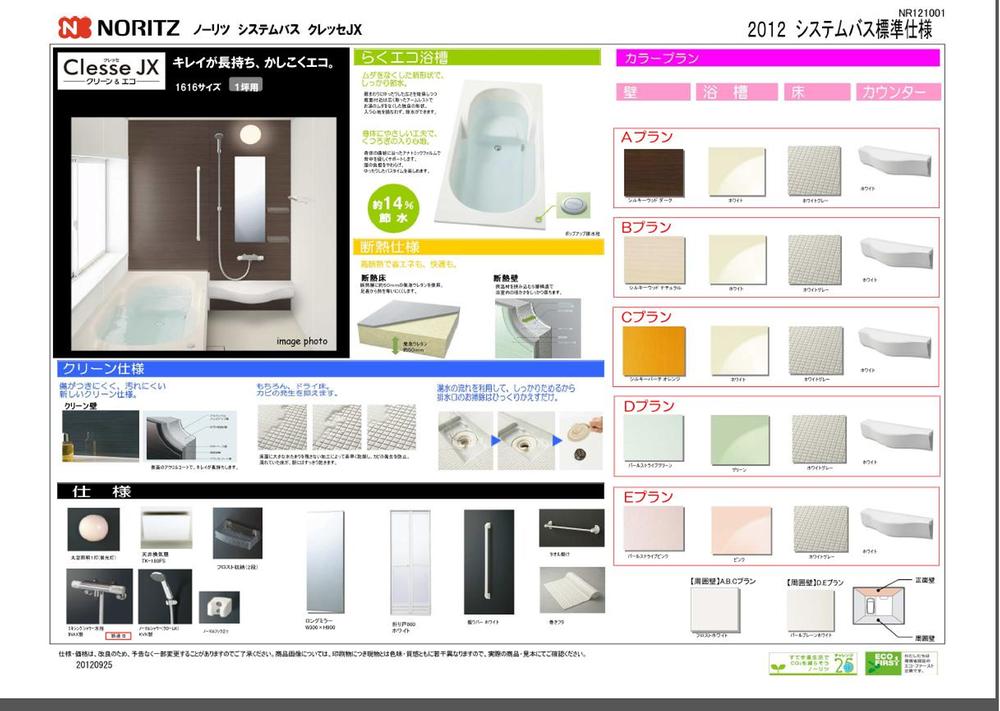 Facility ・ Specification 2
設備・仕様2
Floor plan間取り図 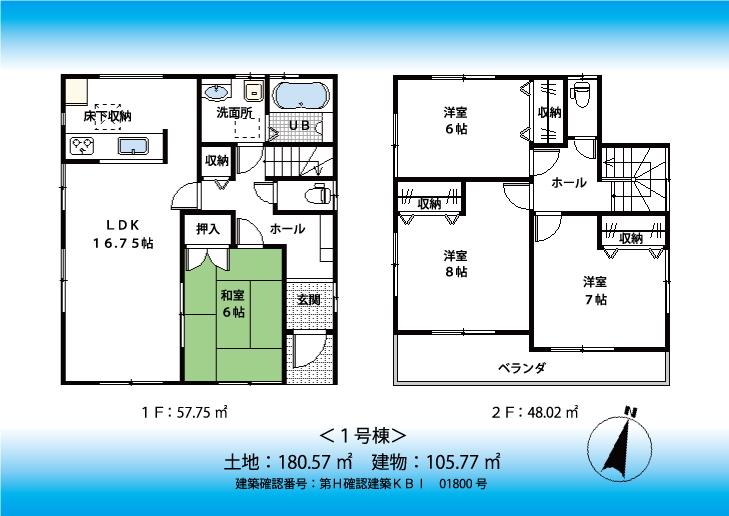 (1 Building), Price 43,800,000 yen, 4LDK, Land area 180.57 sq m , Building area 105.77 sq m
(1号棟)、価格4380万円、4LDK、土地面積180.57m2、建物面積105.77m2
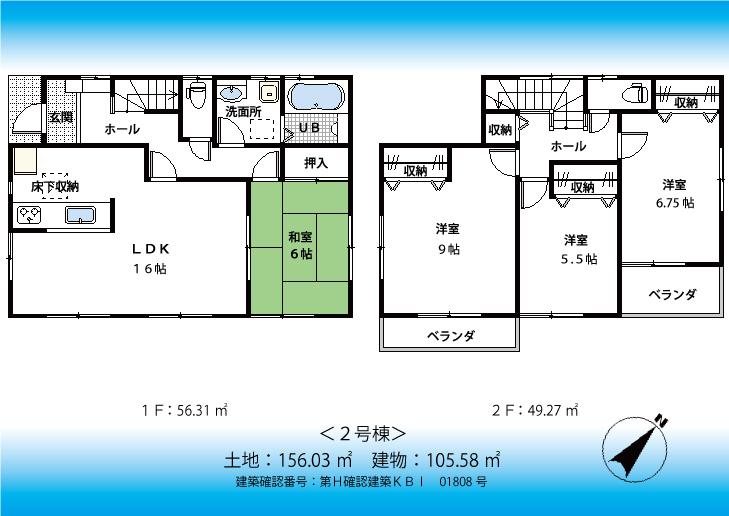 (Building 2), Price 44,800,000 yen, 4LDK, Land area 156.03 sq m , Building area 105.58 sq m
(2号棟)、価格4480万円、4LDK、土地面積156.03m2、建物面積105.58m2
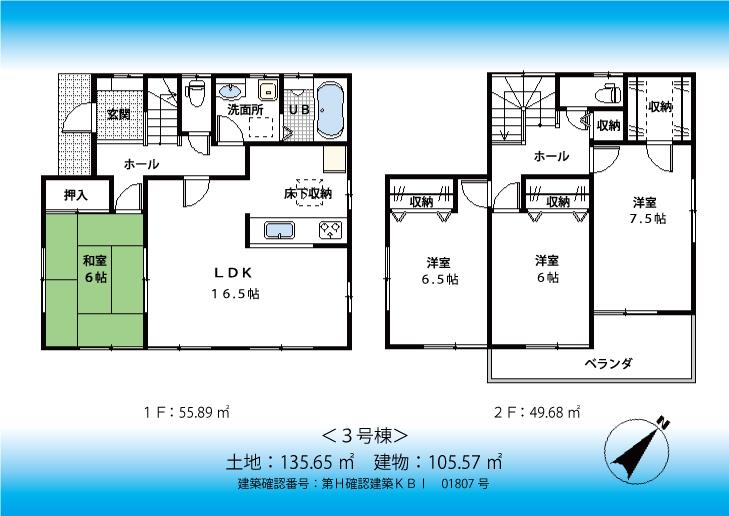 (3 Building), Price 42,800,000 yen, 4LDK+S, Land area 135.65 sq m , Building area 105.57 sq m
(3号棟)、価格4280万円、4LDK+S、土地面積135.65m2、建物面積105.57m2
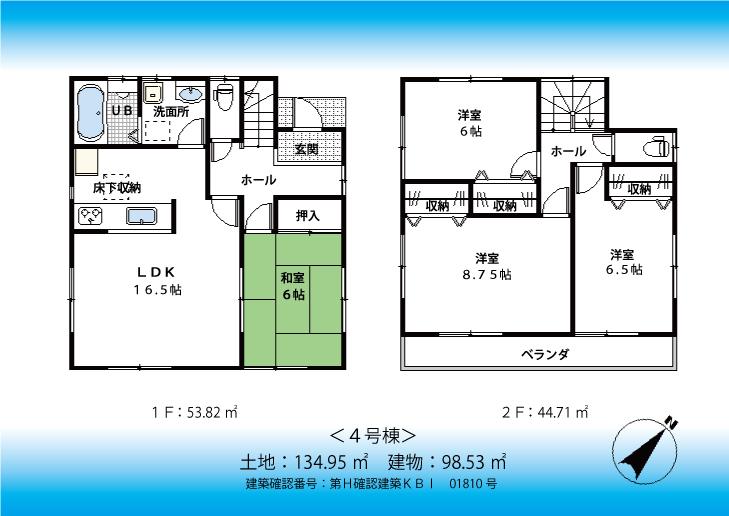 (4 Building), Price 40,800,000 yen, 4LDK, Land area 134.95 sq m , Building area 98.53 sq m
(4号棟)、価格4080万円、4LDK、土地面積134.95m2、建物面積98.53m2
Same specifications photos (appearance)同仕様写真(外観) 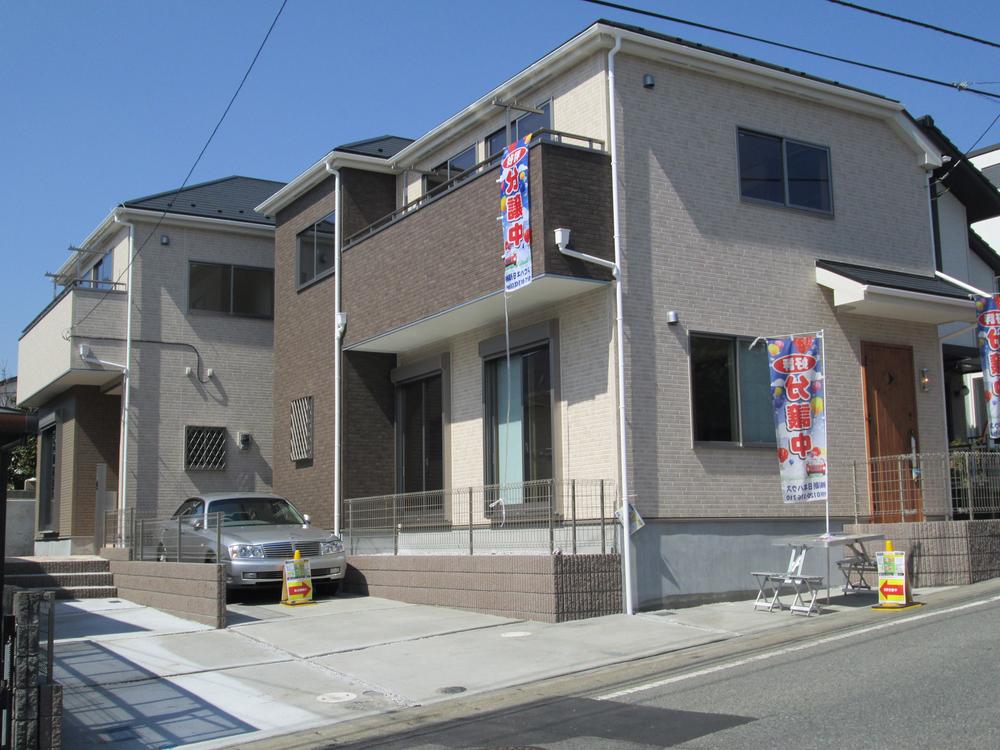 Same specifications construction cases
同仕様施工例
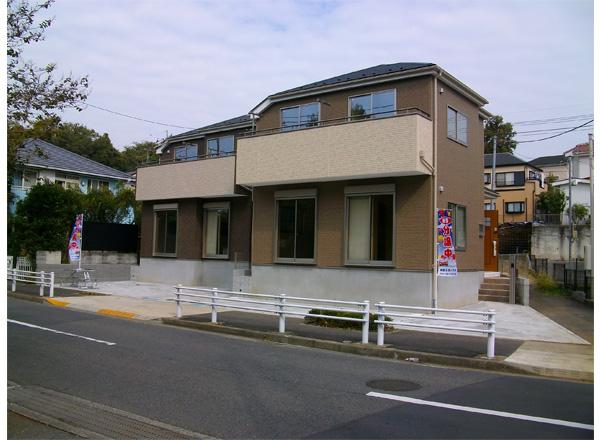 Same specifications construction cases
同仕様施工例
Otherその他 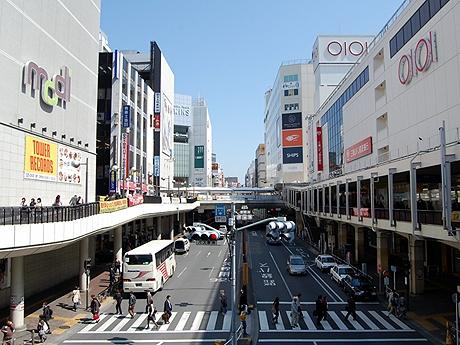 2 routes crowded intersection Machida Terminal
2路線が交わり賑わう町田ターミナル
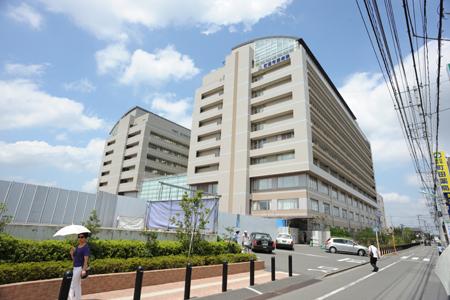 Walking distance to Machida Municipal Hospital
町田市民病院まで徒歩圏
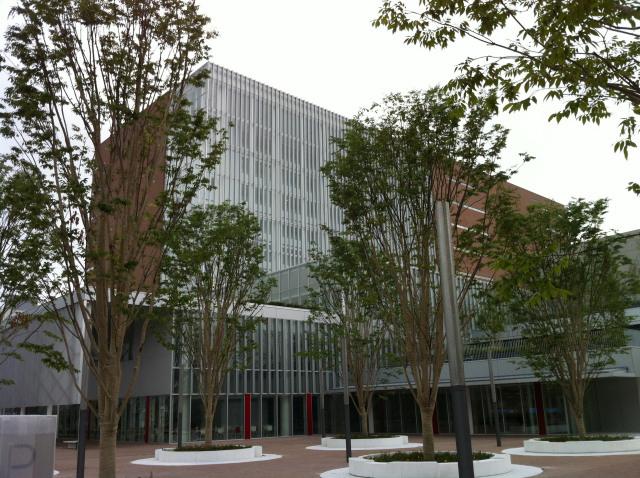 Machida City Hall has just been newly built transfer
新築移転したばかりの町田市役所
The entire compartment Figure全体区画図 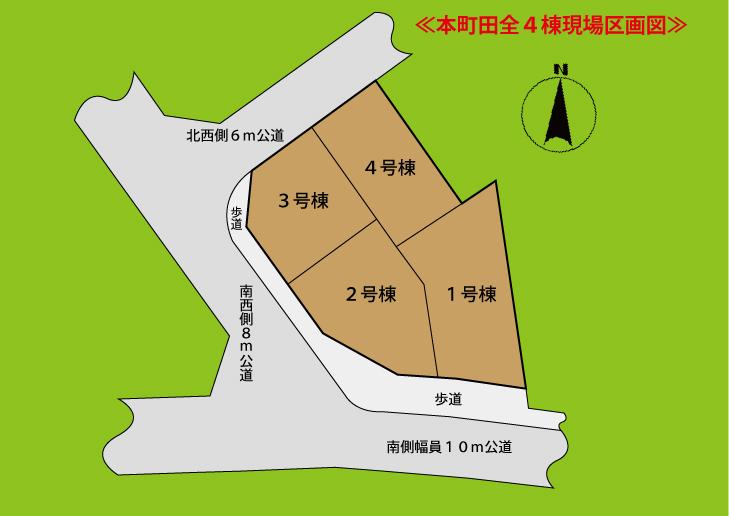 Honmachida all four buildings compartment view
本町田全4棟区画図
Location
| 























