New Homes » Kanto » Tokyo » Machida
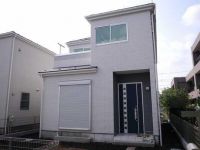 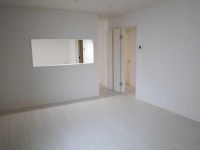
| | Machida, Tokyo 東京都町田市 |
| JR Yokohama Line "Kobuchi" walk 22 minutes JR横浜線「古淵」歩22分 |
| Flat 35S corresponding new homes. Car space with Two. Site spacious secured more than 50 square meters. フラット35S対応新築住宅。カースペース2台付。敷地広々50坪以上確保。 |
| Of more land area all building 50 square meters is a spacious house. There supermarkets commercial facility number within a 3-minute walk to life is also convenient. Kiso Sakaigawa Elementary School 1100m Kiso junior high school 500m Child nursery vine 700m of Light . Kaneko internal medicine clinic 290m Home pick Tadao Machida shop 400m 土地面積全棟50坪以上のゆったりとした住宅です。徒歩3分以内にスーパー等商業施設多数あり生活も便利です。木曽境川小学校1100m 木曽中学校500m ひかりの子保育園ぶどうの木700m 。金子内科クリニック290m ホームピック町田忠生店400m |
Price 価格 | | 34,800,000 yen 3480万円 | Floor plan 間取り | | 4LDK 4LDK | Units sold 販売戸数 | | 1 units 1戸 | Land area 土地面積 | | 171.42 sq m (measured) 171.42m2(実測) | Building area 建物面積 | | 97.7 sq m (measured) 97.7m2(実測) | Driveway burden-road 私道負担・道路 | | Nothing, Southeast 6m width 無、南東6m幅 | Completion date 完成時期(築年月) | | July 2013 2013年7月 | Address 住所 | | Machida, Tokyo Kiso west 3 東京都町田市木曽西3 | Traffic 交通 | | JR Yokohama Line "Kobuchi" walk 22 minutes
JR Yokohama Line "Fuchinobe" walk 30 minutes JR横浜線「古淵」歩22分
JR横浜線「淵野辺」歩30分
| Contact お問い合せ先 | | TEL: 0800-603-8480 [Toll free] mobile phone ・ Also available from PHS
Caller ID is not notified
Please contact the "saw SUUMO (Sumo)"
If it does not lead, If the real estate company TEL:0800-603-8480【通話料無料】携帯電話・PHSからもご利用いただけます
発信者番号は通知されません
「SUUMO(スーモ)を見た」と問い合わせください
つながらない方、不動産会社の方は
| Building coverage, floor area ratio 建ぺい率・容積率 | | 60% ・ 200% 60%・200% | Time residents 入居時期 | | Consultation 相談 | Land of the right form 土地の権利形態 | | Ownership 所有権 | Structure and method of construction 構造・工法 | | Wooden 2-story 木造2階建 | Use district 用途地域 | | One low-rise 1種低層 | Other limitations その他制限事項 | | Irregular land 不整形地 | Overview and notices その他概要・特記事項 | | Facilities: Public Water Supply, This sewage, City gas, Building confirmation number: 07610, Parking: No 設備:公営水道、本下水、都市ガス、建築確認番号:07610、駐車場:無 | Company profile 会社概要 | | <Mediation> Kanagawa Governor (2) Article 026 475 issue (stock) residence of square HOMESyubinbango252-0231 Sagamihara, Kanagawa Prefecture, Chuo-ku, Sagamihara 5-1-2A <仲介>神奈川県知事(2)第026475号(株)住まいの広場HOMES〒252-0231 神奈川県相模原市中央区相模原5-1-2A |
Local appearance photo現地外観写真 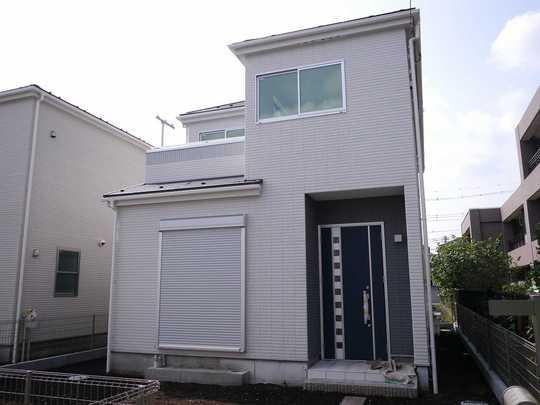 Of more land area all building 50 square meters is a spacious house. There supermarkets commercial facility number within a 3-minute walk to life is also convenient.
土地面積全棟50坪以上のゆったりとした住宅です。徒歩3分以内にスーパー等商業施設多数あり生活も便利です。
Livingリビング 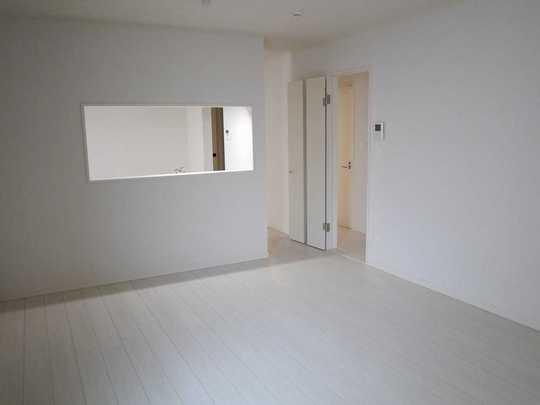 LDK16 quires more
LDK16帖以上
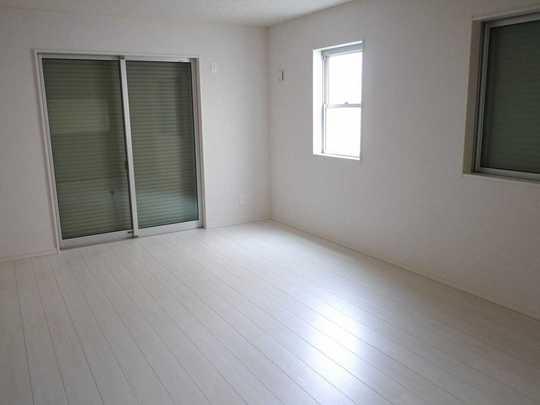 Living
リビング
Floor plan間取り図 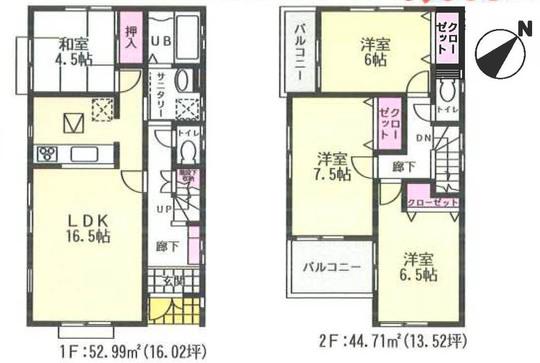 34,800,000 yen, 4LDK, Land area 171.42 sq m , Building area 97.7 sq m
3480万円、4LDK、土地面積171.42m2、建物面積97.7m2
Bathroom浴室 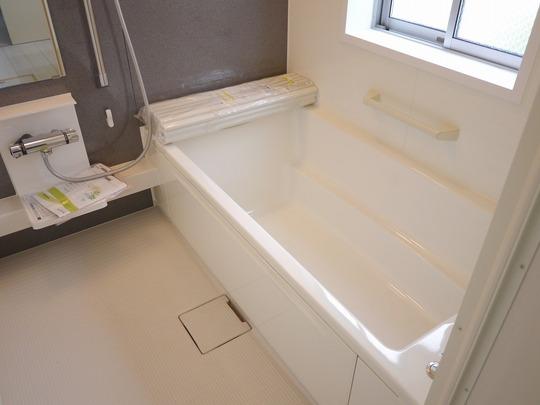 Air Heating drying with unit bus
換気暖房乾燥付ユニットバス
Kitchenキッチン 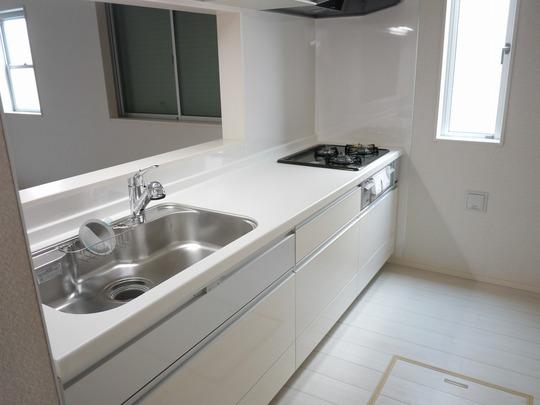 Artificial marble top ・ Slide door faucet water purification function with system Kitchen
人工大理石トップ・スライドドア蛇口浄水機能付システムキッチン
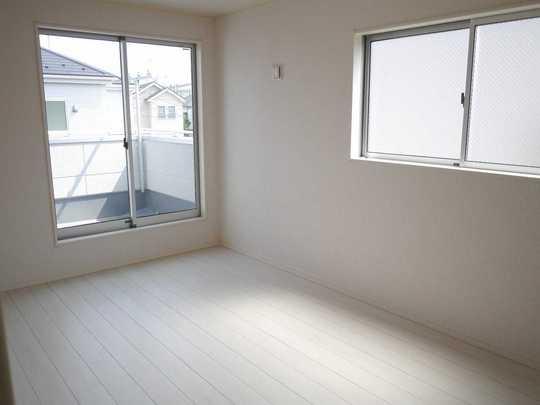 Non-living room
リビング以外の居室
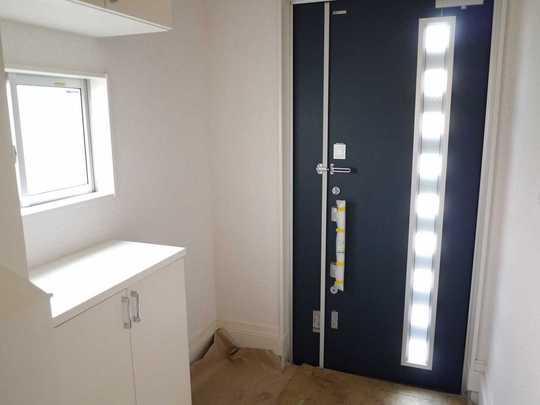 Entrance
玄関
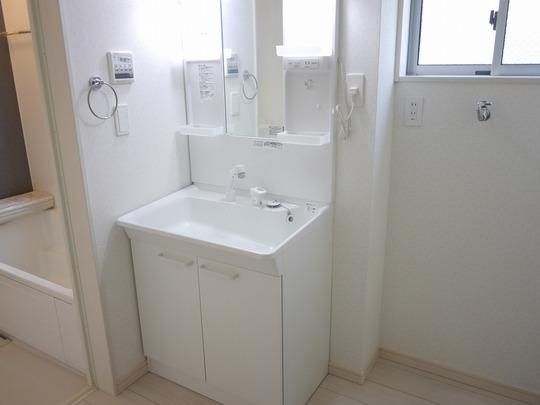 Wash basin, toilet
洗面台・洗面所
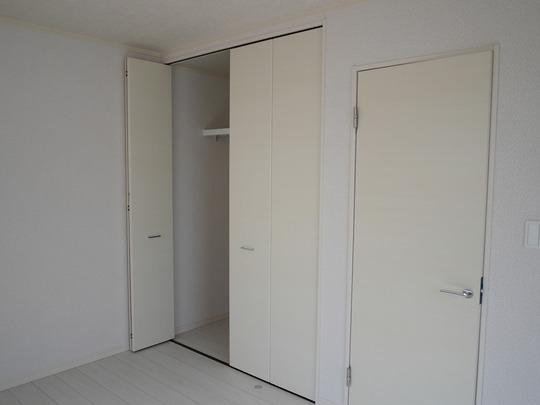 Receipt
収納
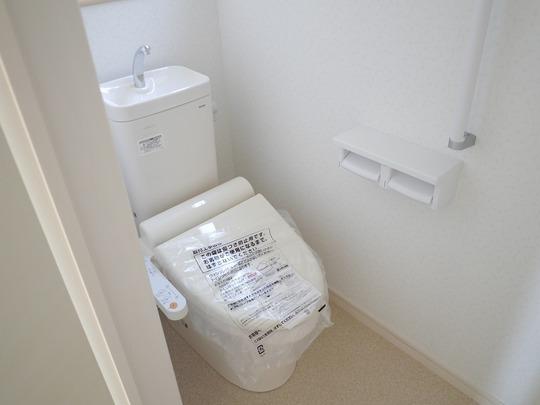 Toilet
トイレ
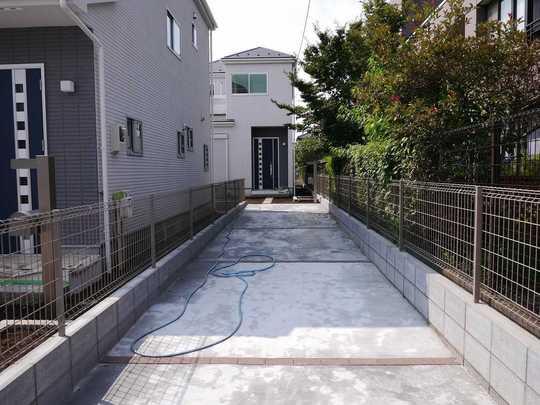 Parking lot
駐車場
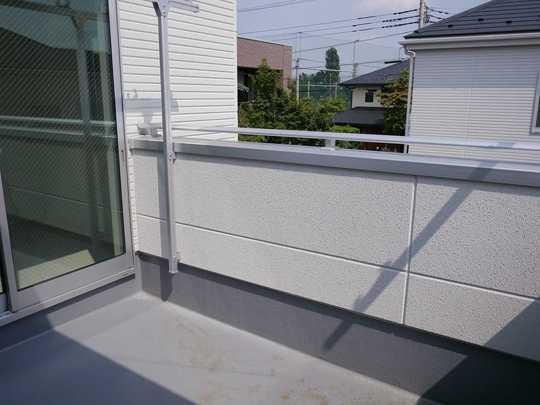 Balcony
バルコニー
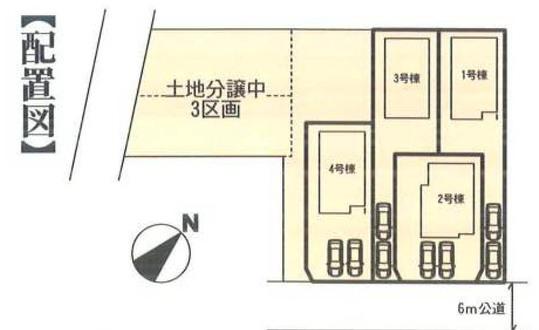 Other
その他
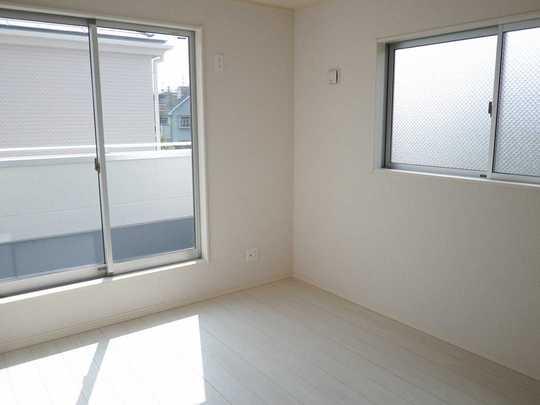 Non-living room
リビング以外の居室
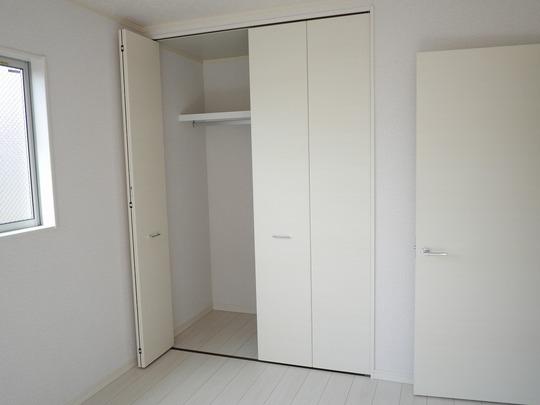 Receipt
収納
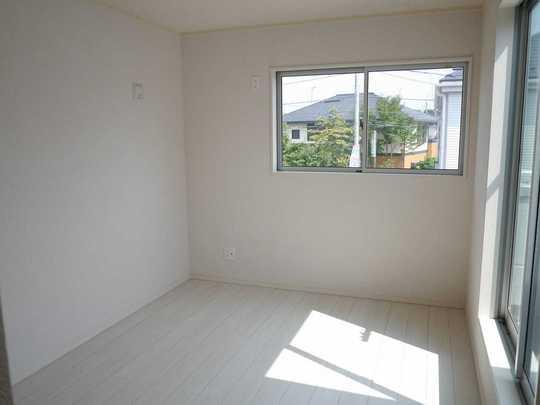 Non-living room
リビング以外の居室
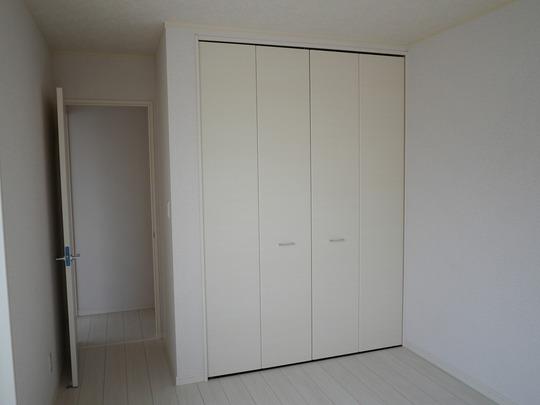 Receipt
収納
Location
|



















