New Homes » Kanto » Tokyo » Machida
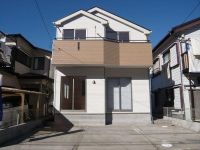 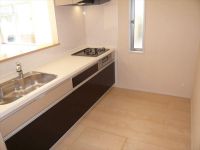
| | Machida, Tokyo 東京都町田市 |
| Keio Sagamihara Line "Tamasakai" walk 22 minutes 京王相模原線「多摩境」歩22分 |
| Car space parallel three PARKING is double-income family a great help! City gas ・ This sewage! Master Bedroom 8 quires more ・ Oyama Elementary School 1 minute (50m) Koyama Junior High School 11 minutes (870m) カースペース並列3台駐車可共働き家族大助かりです!都市ガス・本下水!主寝室8帖以上・小山小学校1分(50m)小山中学校11分(870m) |
| Parking three or more possible, System kitchen, Bathroom Dryer, All room storageese-style room, Face-to-face kitchen, Toilet 2 places, 2-story, Southeast direction, Double-glazing, Underfloor Storage, TV monitor interphone, Flat terrain 駐車3台以上可、システムキッチン、浴室乾燥機、全居室収納、和室、対面式キッチン、トイレ2ヶ所、2階建、東南向き、複層ガラス、床下収納、TVモニタ付インターホン、平坦地 |
Features pickup 特徴ピックアップ | | Parking three or more possible / System kitchen / Bathroom Dryer / All room storage / Japanese-style room / Face-to-face kitchen / Toilet 2 places / 2-story / Southeast direction / Double-glazing / Underfloor Storage / TV monitor interphone / Flat terrain 駐車3台以上可 /システムキッチン /浴室乾燥機 /全居室収納 /和室 /対面式キッチン /トイレ2ヶ所 /2階建 /東南向き /複層ガラス /床下収納 /TVモニタ付インターホン /平坦地 | Property name 物件名 | | Machida Oyama-cho 53 町田市小山町 第53 | Price 価格 | | 30,800,000 yen 3080万円 | Floor plan 間取り | | 4LDK 4LDK | Units sold 販売戸数 | | 1 units 1戸 | Total units 総戸数 | | 1 units 1戸 | Land area 土地面積 | | 108.63 sq m (32.86 square meters) 108.63m2(32.86坪) | Building area 建物面積 | | 86.66 sq m (26.21 square meters) 86.66m2(26.21坪) | Driveway burden-road 私道負担・道路 | | Nothing 無 | Completion date 完成時期(築年月) | | December 2013 2013年12月 | Address 住所 | | Machida, Tokyo Oyama-cho 東京都町田市小山町 | Traffic 交通 | | Keio Sagamihara Line "Tamasakai" walk 22 minutes
JR Yokohama Line "Sagamihara" walk 35 minutes 京王相模原線「多摩境」歩22分
JR横浜線「相模原」歩35分
| Person in charge 担当者より | | Rep Mizushima Hiroshi Age: support around about the 30's customers, It is said to thank you with a smile. You realize that what can a good job when such. We look forward to helping many things you in looking for real estate. 担当者水島 浩年齢:30代お客様を中心として周囲をサポートし、笑顔でありがとうと言われる。そのような時こそ良い仕事が出来たと実感します。不動産探しにおいて色々とお役に立てれば幸いです。 | Contact お問い合せ先 | | TEL: 0800-808-9784 [Toll free] mobile phone ・ Also available from PHS
Caller ID is not notified
Please contact the "saw SUUMO (Sumo)"
If it does not lead, If the real estate company TEL:0800-808-9784【通話料無料】携帯電話・PHSからもご利用いただけます
発信者番号は通知されません
「SUUMO(スーモ)を見た」と問い合わせください
つながらない方、不動産会社の方は
| Time residents 入居時期 | | January 2014 will 2014年1月予定 | Land of the right form 土地の権利形態 | | Ownership 所有権 | Structure and method of construction 構造・工法 | | Wooden 2-story 木造2階建 | Overview and notices その他概要・特記事項 | | Contact: Mizushima Hiroshi, Facilities: Public Water Supply, This sewage, City gas, Building confirmation number: No. H25SHC115426, Parking: car space 担当者:水島 浩、設備:公営水道、本下水、都市ガス、建築確認番号:第H25SHC115426号、駐車場:カースペース | Company profile 会社概要 | | <Mediation> Governor of Tokyo (1) No. 093781 (stock) Asahi real estate sales business Division 1 Yubinbango194-0022 Machida, Tokyo Morino 5-12-16 <仲介>東京都知事(1)第093781号(株)あさひ不動産販売営業1課〒194-0022 東京都町田市森野5-12-16 |
Local appearance photo現地外観写真 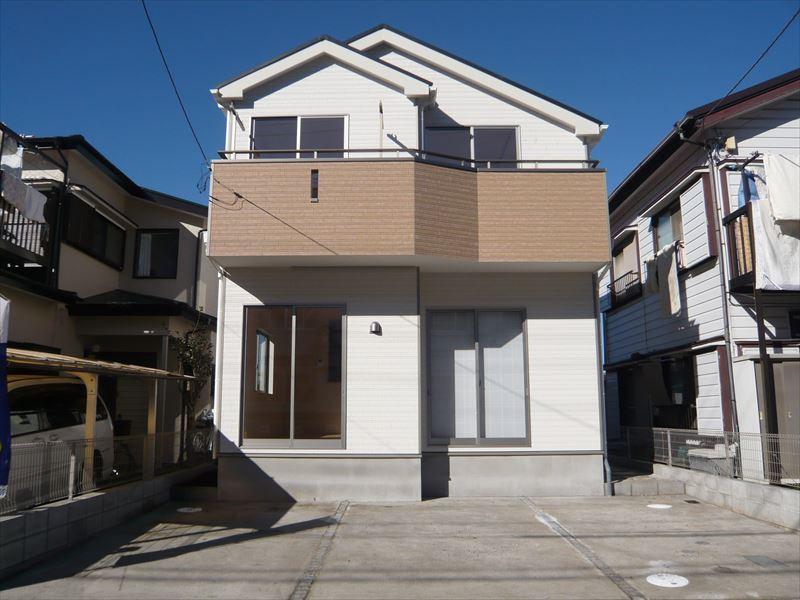 Local (12 May 2013) Shooting
現地(2013年12月)撮影
Kitchenキッチン 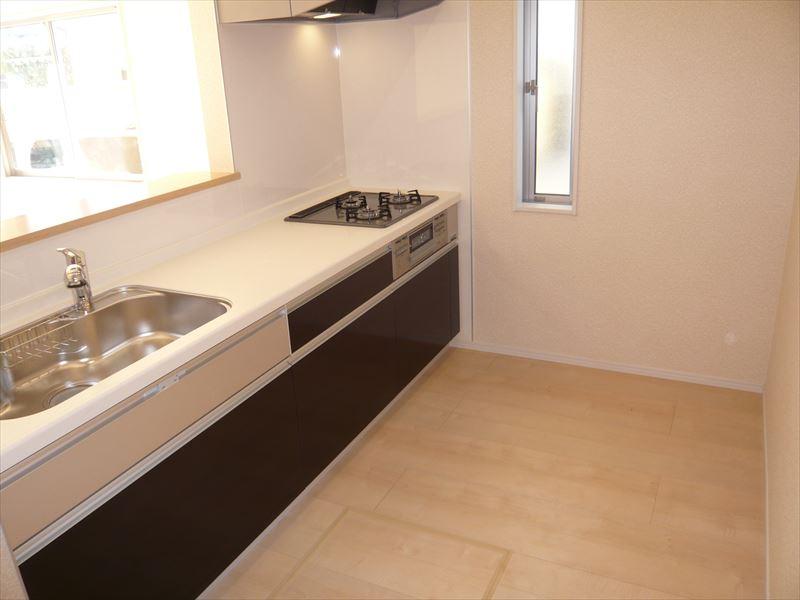 Local (12 May 2013) Shooting
現地(2013年12月)撮影
Floor plan間取り図 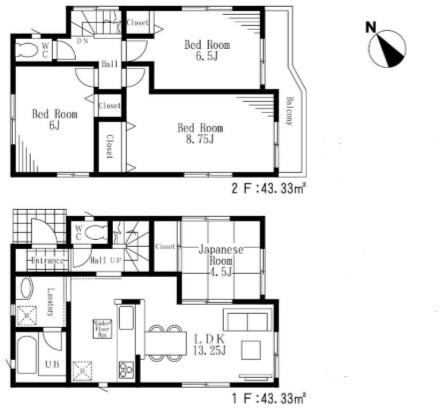 30,800,000 yen, 4LDK, Land area 108.63 sq m , Building area 86.66 sq m
3080万円、4LDK、土地面積108.63m2、建物面積86.66m2
Local appearance photo現地外観写真 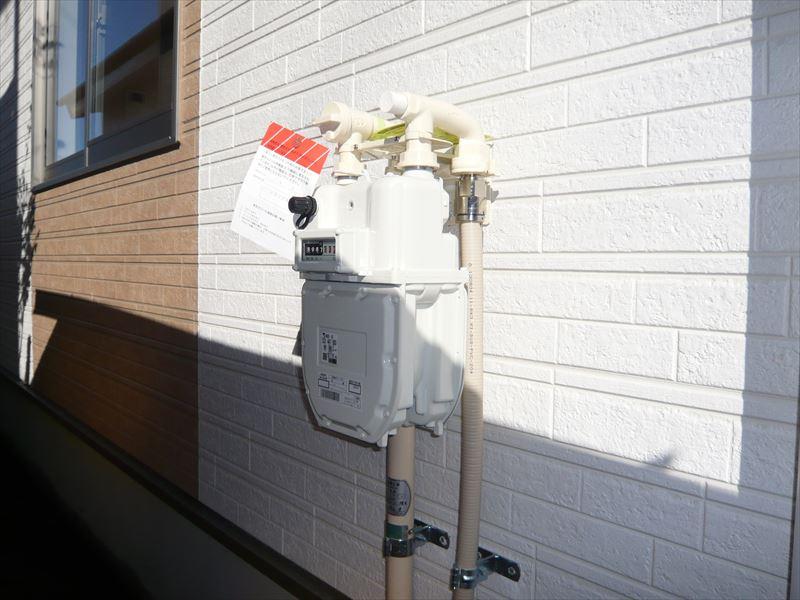 Local (12 May 2013) Shooting
現地(2013年12月)撮影
Livingリビング 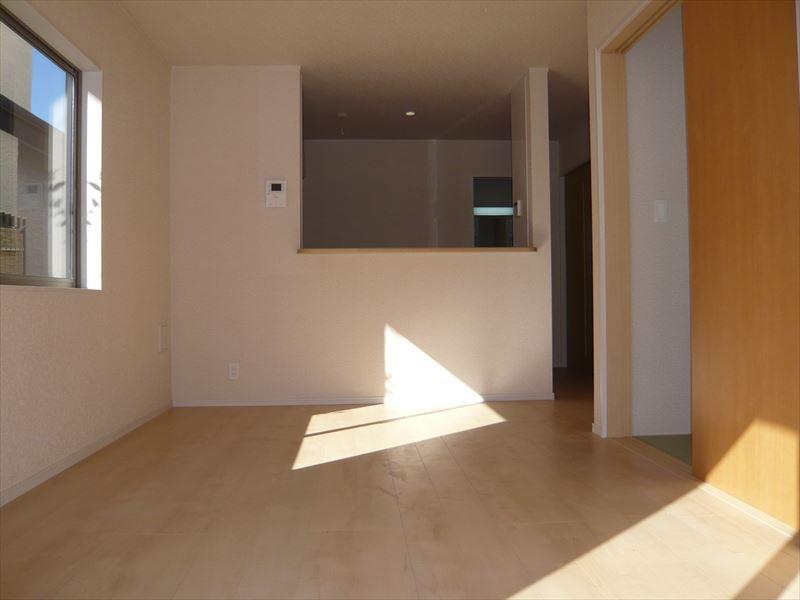 Indoor (12 May 2012) shooting
室内(2012年12月)撮影
Bathroom浴室 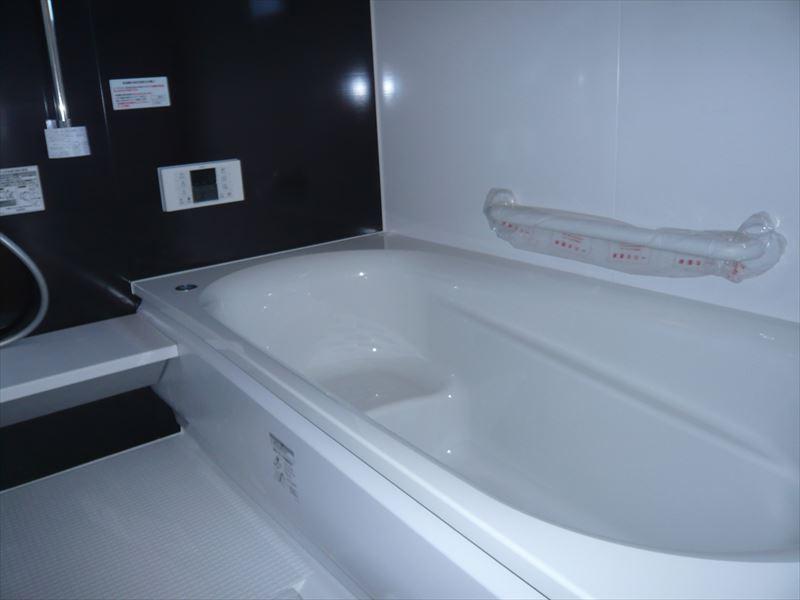 Local (12 May 2013) Shooting
現地(2013年12月)撮影
Non-living roomリビング以外の居室 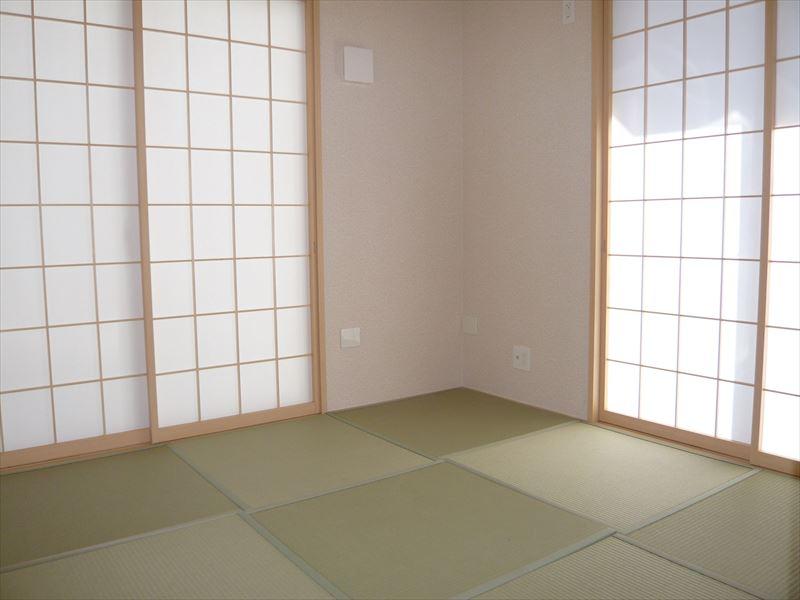 First floor Japanese-style room
1階和室
Entrance玄関 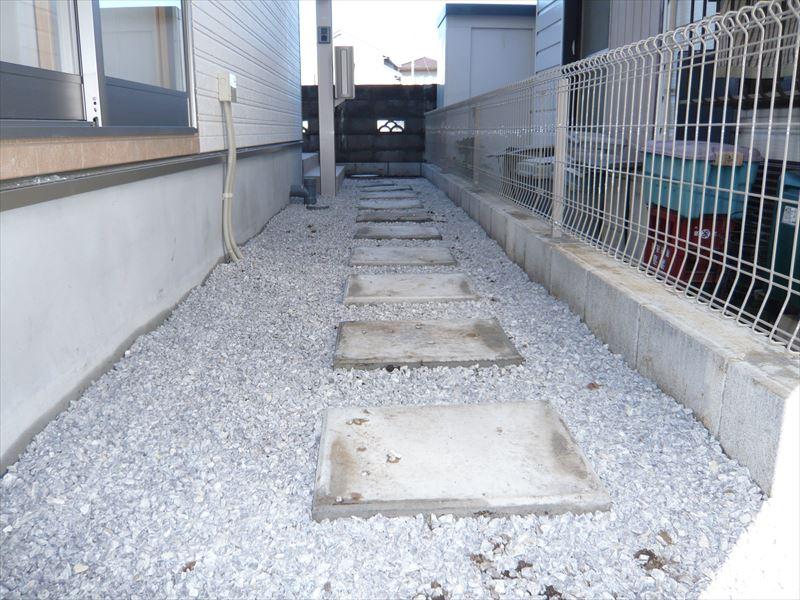 Approach to the door
玄関までのアプローチ
Wash basin, toilet洗面台・洗面所 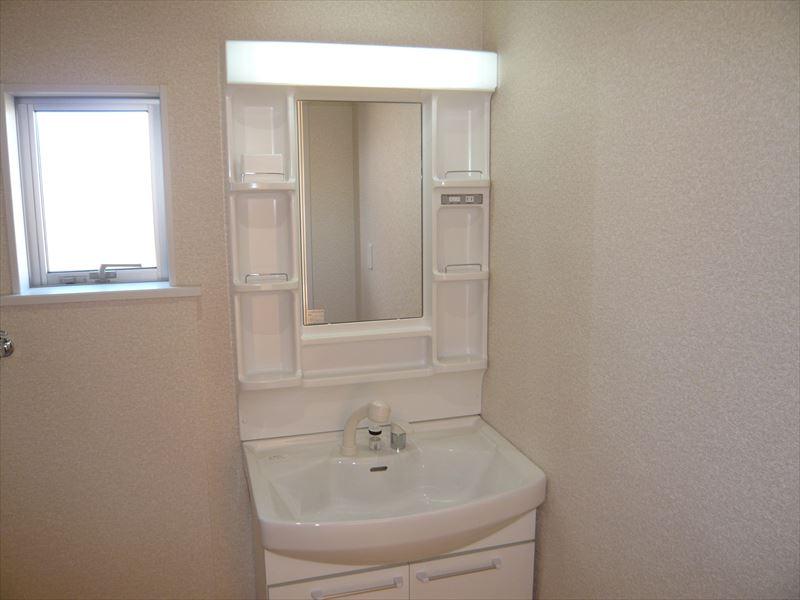 Local (12 May 2013) Shooting
現地(2013年12月)撮影
Receipt収納 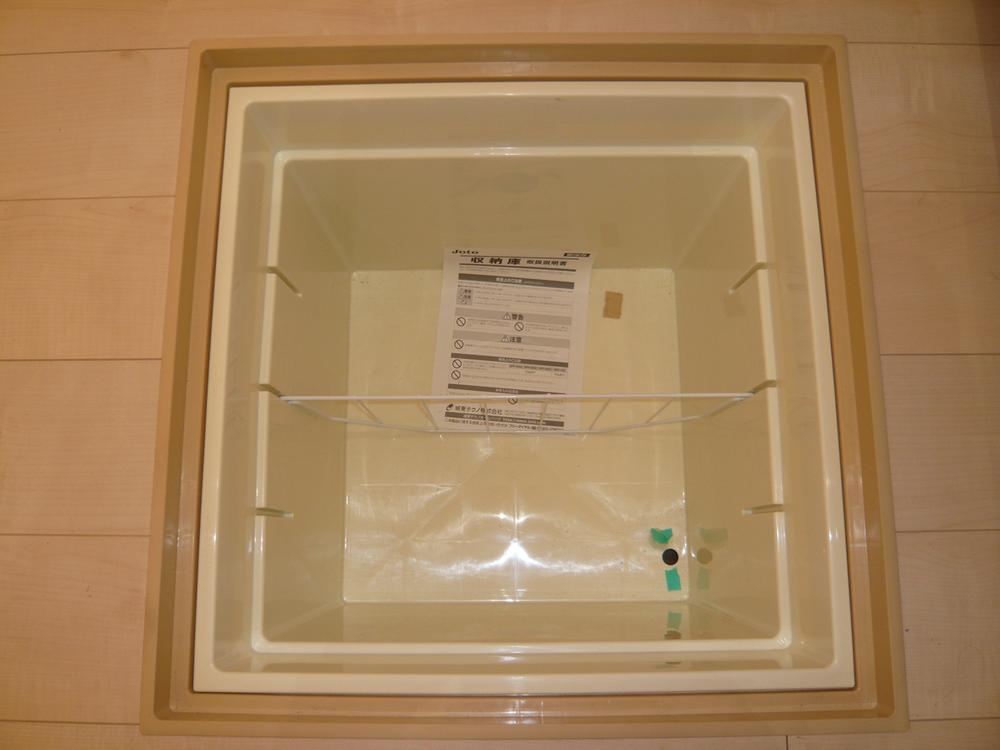 Underfloor Storage
床下収納
Toiletトイレ 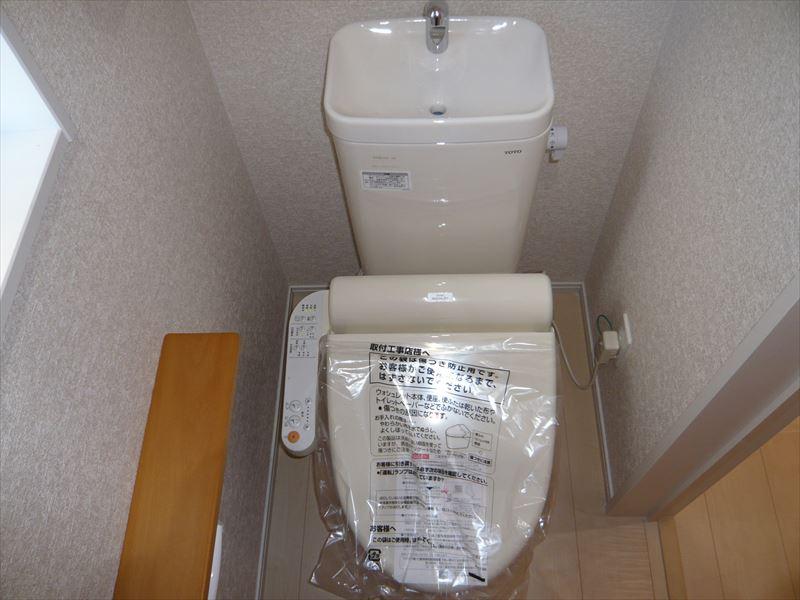 First floor toilet
1階トイレ
Local photos, including front road前面道路含む現地写真 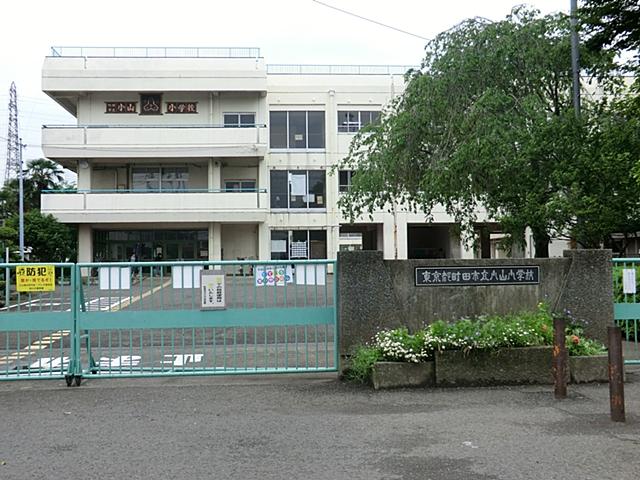 Oyama Elementary School
小山小学校
Parking lot駐車場 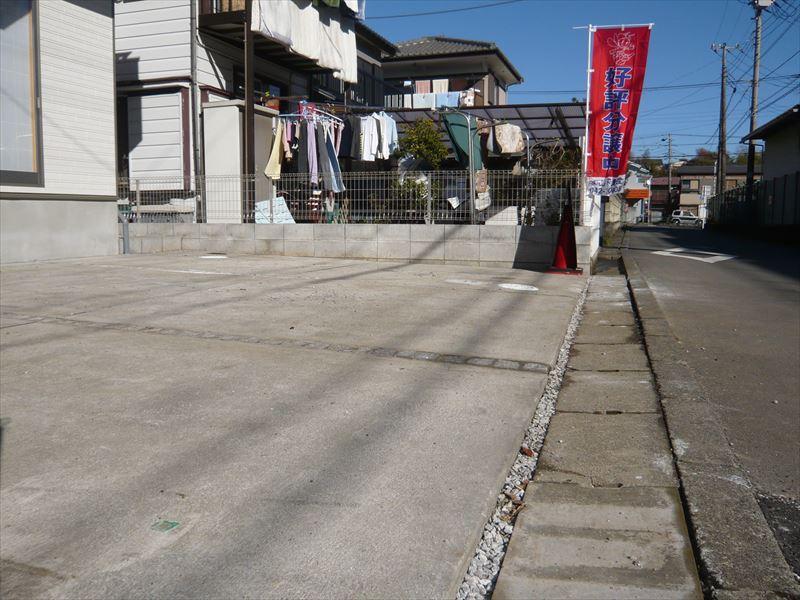 Local (12 May 2013) Shooting
現地(2013年12月)撮影
Otherその他 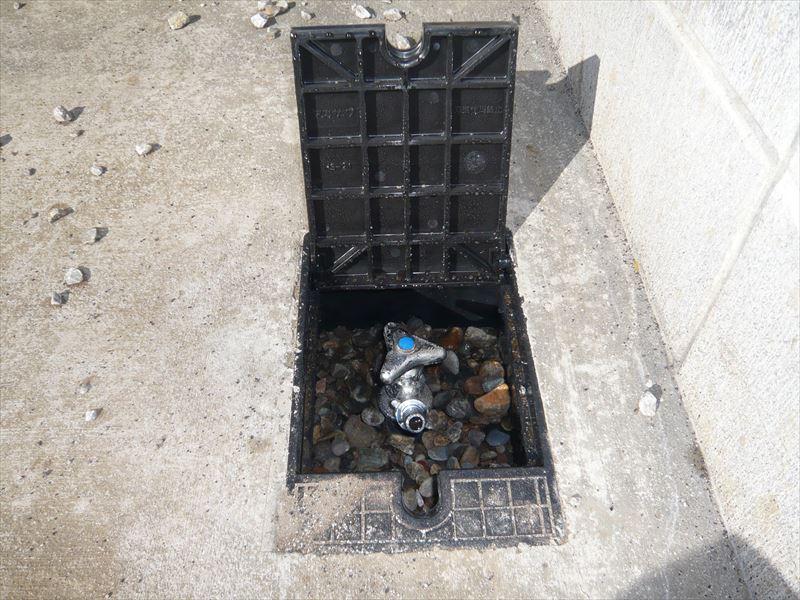 Sill cock
散水栓
Non-living roomリビング以外の居室 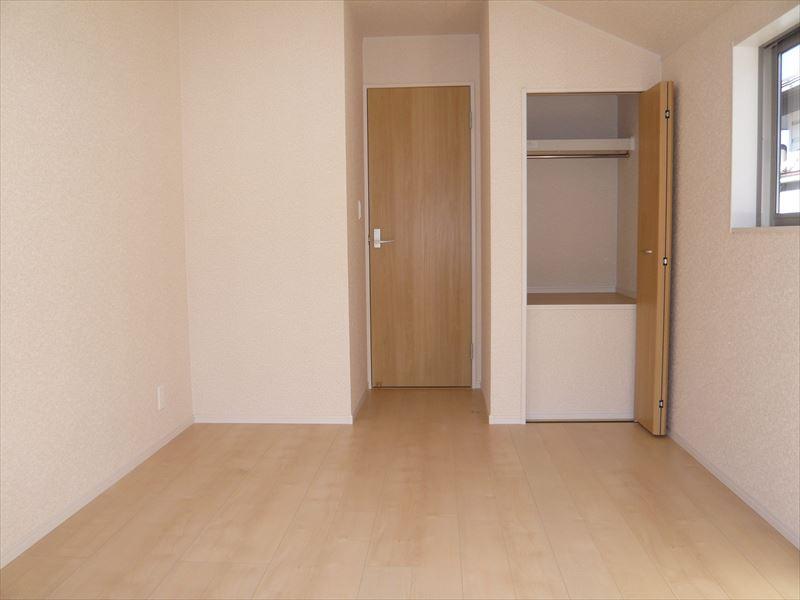 2 Kaiyoshitsu
2階洋室
Entrance玄関 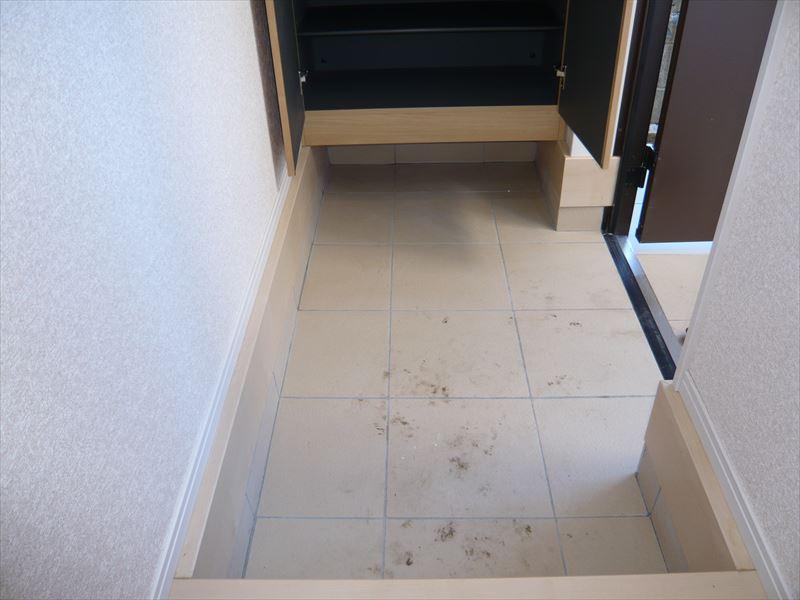 Local (12 May 2012) shooting
現地(2012年12月)撮影
Otherその他 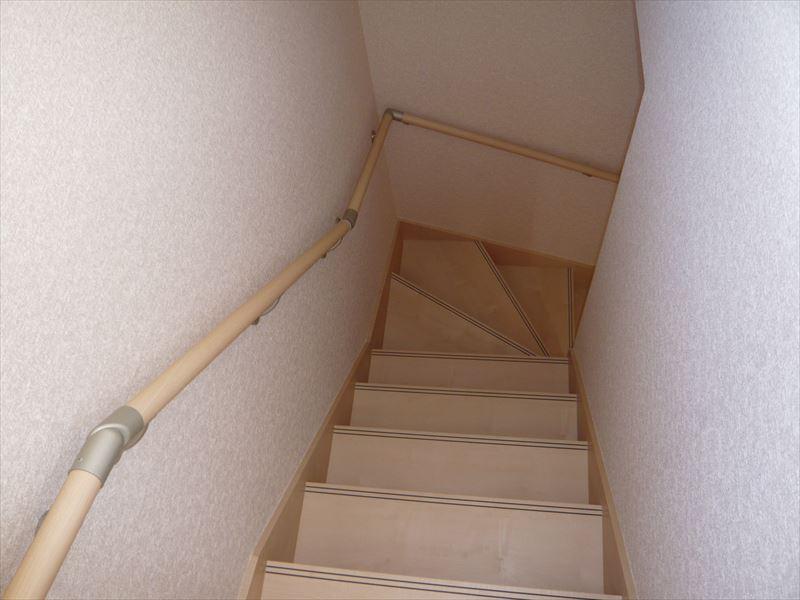 Staircase handrail
階段手摺り
Non-living roomリビング以外の居室 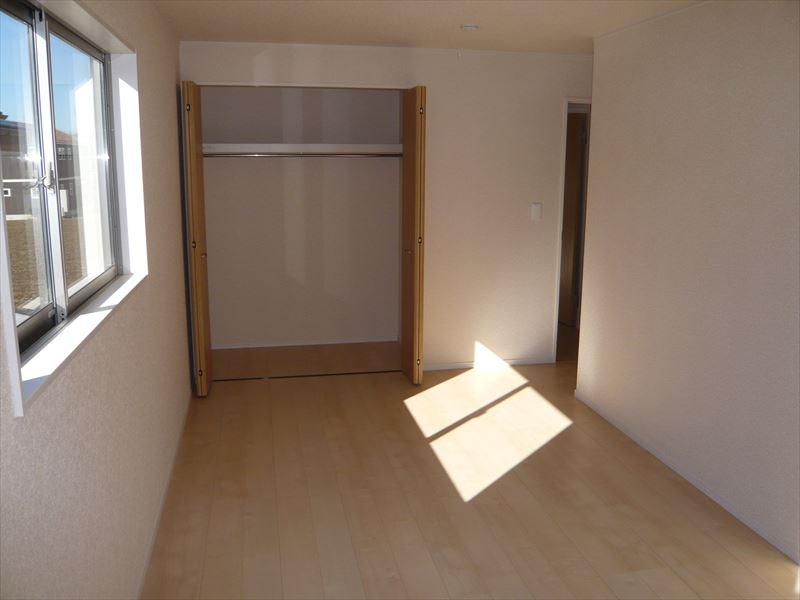 2 Kaiyoshitsu
2階洋室
Otherその他 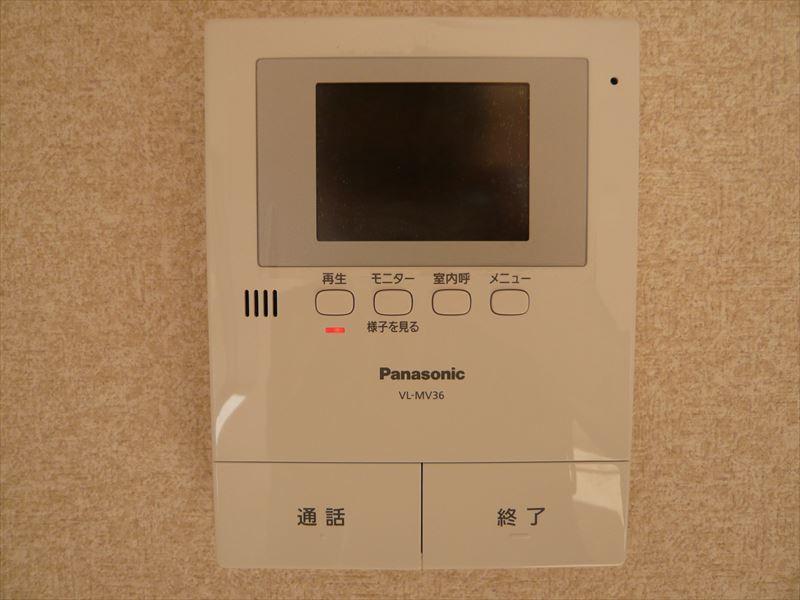 Monitor with intercom
モニター付きインターホン
Non-living roomリビング以外の居室 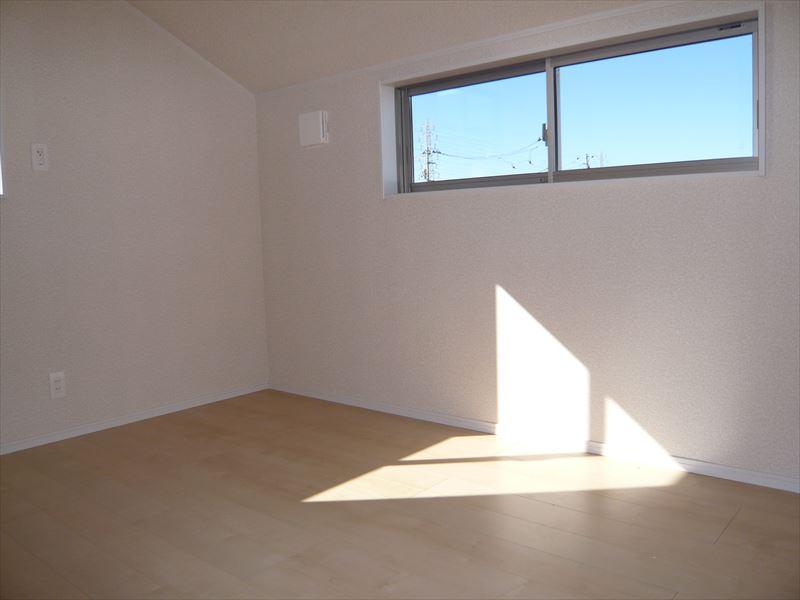 2 Kaiyoshitsu
2階洋室
Location
|





















