New Homes » Kanto » Tokyo » Machida
 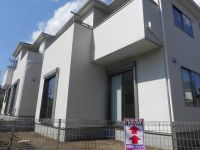
| | Machida, Tokyo 東京都町田市 |
| JR Yokohama Line "Naruse" walk 23 minutes JR横浜線「成瀬」歩23分 |
| Every Sat. ・ Day ・ National holiday 11 am ~ 5:00 pm Open House held in Please come feel free to. Local will respond if you can communicate until MegumiAkira housing even on weekdays. 毎週土・日・祭日 午前11時 ~ 午後5時 オープンハウス開催中 お気軽にお越し下さい。平日でも恵明ハウジング迄ご連絡頂ければ現地対応致します。 |
| Parking three or more possible, LDK18 tatami mats or more, Measures to conserve energy, Corresponding to the flat-35S, Parking two Allowed, Immediate Available, 2 along the line more accessible, System kitchen, Yang per good, All room storage, A quiet residential area 駐車3台以上可、LDK18畳以上、省エネルギー対策、フラット35Sに対応、駐車2台可、即入居可、2沿線以上利用可、システムキッチン、陽当り良好、全居室収納、閑静な住宅地 |
Local guide map 現地案内図 | | Local guide map 現地案内図 | Features pickup 特徴ピックアップ | | Measures to conserve energy / Corresponding to the flat-35S / Parking three or more possible / Immediate Available / 2 along the line more accessible / LDK18 tatami mats or more / System kitchen / Yang per good / All room storage / A quiet residential area / Japanese-style room / Washbasin with shower / Face-to-face kitchen / 3 face lighting / Barrier-free / Toilet 2 places / Bathroom 1 tsubo or more / 2-story / 2 or more sides balcony / Otobasu / Warm water washing toilet seat / Nantei / Underfloor Storage / The window in the bathroom / Mu front building / Ventilation good / Walk-in closet / All room 6 tatami mats or more / Water filter / Flat terrain 省エネルギー対策 /フラット35Sに対応 /駐車3台以上可 /即入居可 /2沿線以上利用可 /LDK18畳以上 /システムキッチン /陽当り良好 /全居室収納 /閑静な住宅地 /和室 /シャワー付洗面台 /対面式キッチン /3面採光 /バリアフリー /トイレ2ヶ所 /浴室1坪以上 /2階建 /2面以上バルコニー /オートバス /温水洗浄便座 /南庭 /床下収納 /浴室に窓 /前面棟無 /通風良好 /ウォークインクロゼット /全居室6畳以上 /浄水器 /平坦地 | Event information イベント情報 | | Open House (Please visitors to direct local) schedule / Every Saturday, Sunday and public holidays time / 11:00 ~ 17:00 オープンハウス(直接現地へご来場ください)日程/毎週土日祝時間/11:00 ~ 17:00 | Property name 物件名 | | Libre Garden S Kokezaka 11 (All two buildings) リーブルガーデンS高ヶ坂第11 (全2棟) | Price 価格 | | 37,800,000 yen ~ 39,800,000 yen 3780万円 ~ 3980万円 | Floor plan 間取り | | 4LDK 4LDK | Units sold 販売戸数 | | 2 units 2戸 | Total units 総戸数 | | 2 units 2戸 | Land area 土地面積 | | 130.15 sq m ~ 167.15 sq m (39.37 tsubo ~ 50.56 tsubo) (measured) 130.15m2 ~ 167.15m2(39.37坪 ~ 50.56坪)(実測) | Building area 建物面積 | | 99.36 sq m ~ 105.57 sq m (30.05 tsubo ~ 31.93 tsubo) (measured) 99.36m2 ~ 105.57m2(30.05坪 ~ 31.93坪)(実測) | Driveway burden-road 私道負担・道路 | | Road width: 4m, Asphaltic pavement 道路幅:4m、アスファルト舗装 | Completion date 完成時期(築年月) | | 2013 in early October 2013年10月上旬 | Address 住所 | | Machida, Tokyo Kogasaka 404 No. 2 東京都町田市高ケ坂404番2 | Traffic 交通 | | JR Yokohama Line "Naruse" walk 23 minutes
Odakyu line "Machida" walk 24 minutes JR横浜線「成瀬」歩23分
小田急線「町田」歩24分
| Related links 関連リンク | | [Related Sites of this company] 【この会社の関連サイト】 | Person in charge 担当者より | | Rep Kudo 担当者工藤 | Contact お問い合せ先 | | (Yes) MegumiAkira housing TEL: 0800-805-6454 [Toll free] mobile phone ・ Also available from PHS
Caller ID is not notified
Please contact the "saw SUUMO (Sumo)"
If it does not lead, If the real estate company (有)恵明ハウジングTEL:0800-805-6454【通話料無料】携帯電話・PHSからもご利用いただけます
発信者番号は通知されません
「SUUMO(スーモ)を見た」と問い合わせください
つながらない方、不動産会社の方は
| Building coverage, floor area ratio 建ぺい率・容積率 | | Kenpei rate: 40%, Volume ratio: 80% 建ペい率:40%、容積率:80% | Time residents 入居時期 | | Immediate available 即入居可 | Land of the right form 土地の権利形態 | | Ownership 所有権 | Structure and method of construction 構造・工法 | | Wooden 2-story (framing method) 木造2階建(軸組工法) | Use district 用途地域 | | One low-rise 1種低層 | Other limitations その他制限事項 | | Regulations have by the Landscape Act, Residential land development construction regulation area 景観法による規制有、宅地造成工事規制区域 | Overview and notices その他概要・特記事項 | | Contact: Kudo 担当者:工藤 | Company profile 会社概要 | | <Marketing alliance (agency)> Governor of Kanagawa Prefecture (5) No. 020738 (with) MegumiAkira housing Yubinbango252-0331 Sagamihara City, Kanagawa Prefecture, Minami-ku, Onodai 1-22-15 <販売提携(代理)>神奈川県知事(5)第020738号(有)恵明ハウジング〒252-0331 神奈川県相模原市南区大野台1-22-15 |
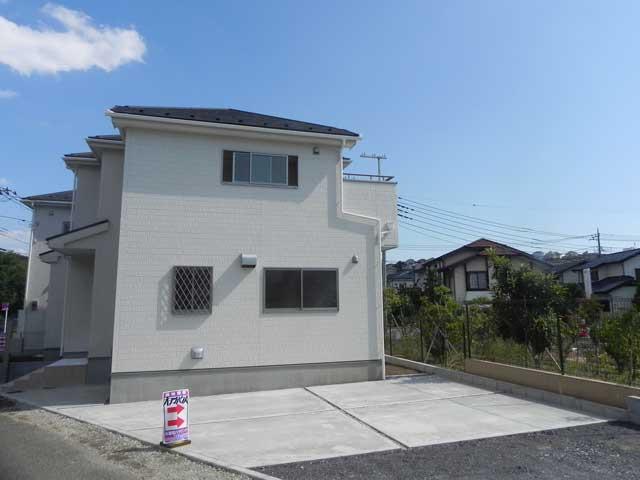 Local appearance photo
現地外観写真
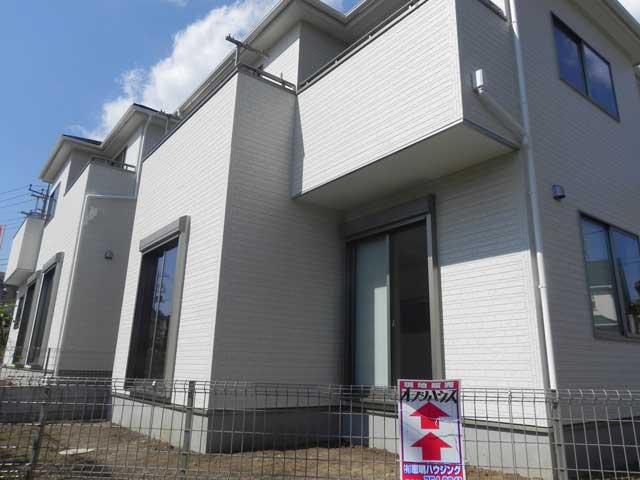 Local appearance photo
現地外観写真
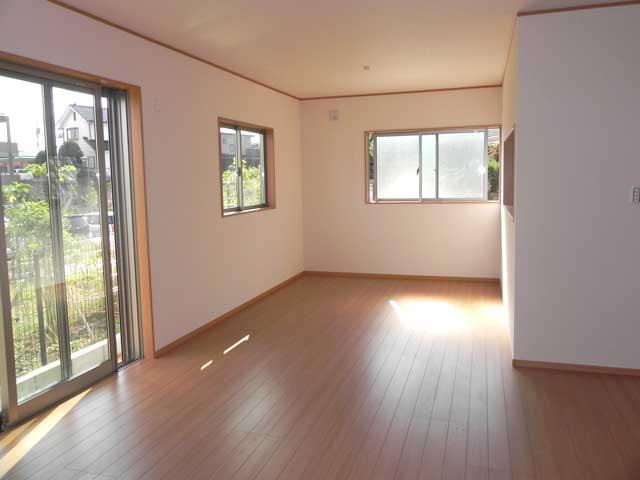 Living
リビング
Floor plan間取り図 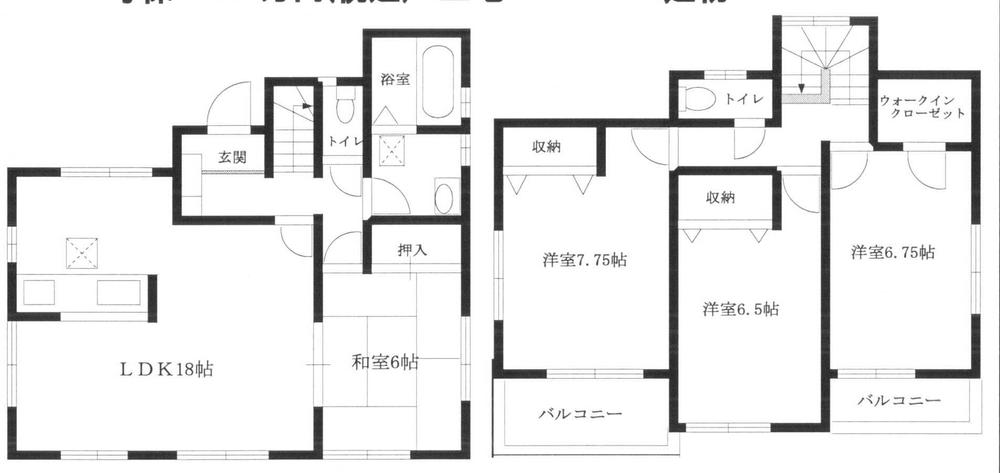 (1 Building), Price 39,800,000 yen, 4LDK, Land area 167.15 sq m , Building area 105.57 sq m
(1号棟)、価格3980万円、4LDK、土地面積167.15m2、建物面積105.57m2
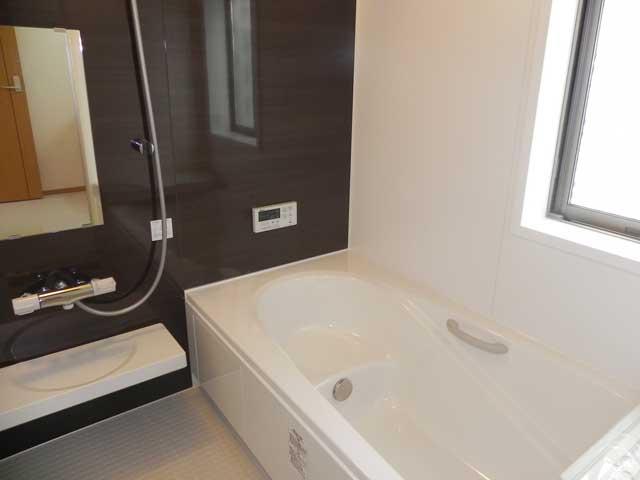 Bathroom
浴室
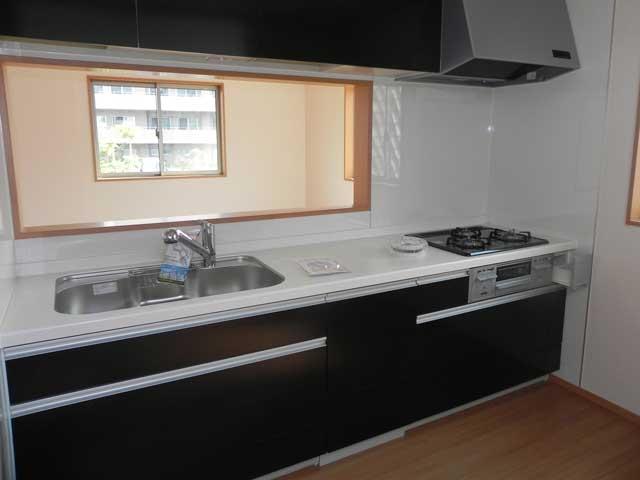 Kitchen
キッチン
Receipt収納 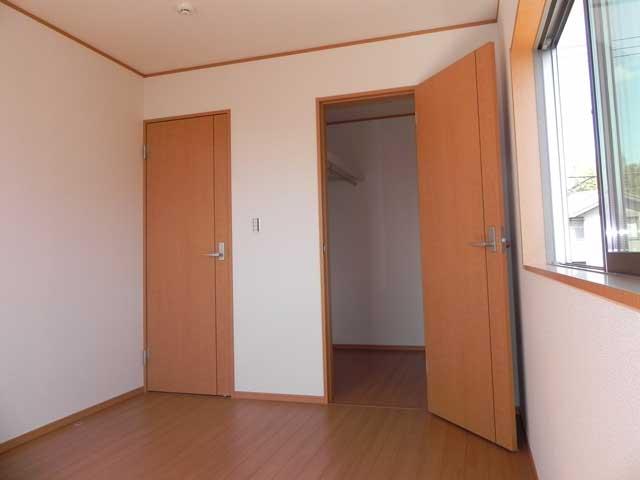 Walk-in closet
ウォークインクローゼット
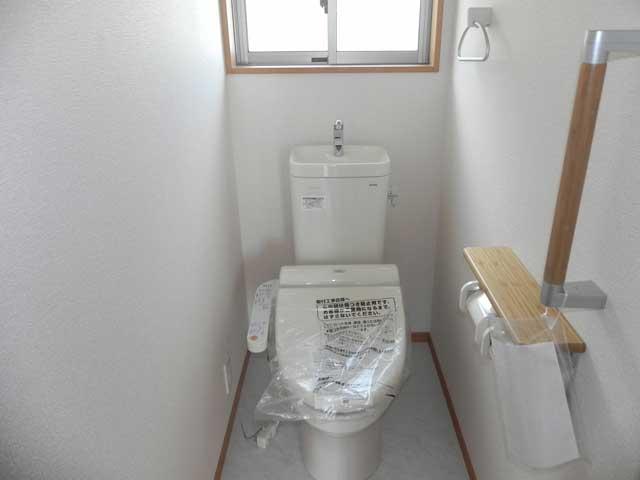 Toilet
トイレ
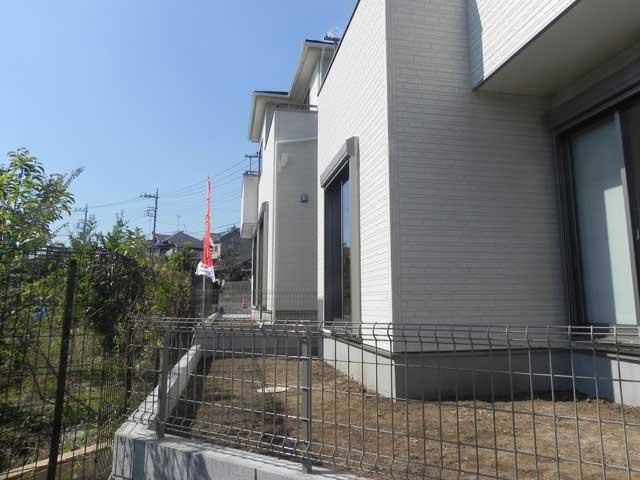 Garden
庭
Park公園 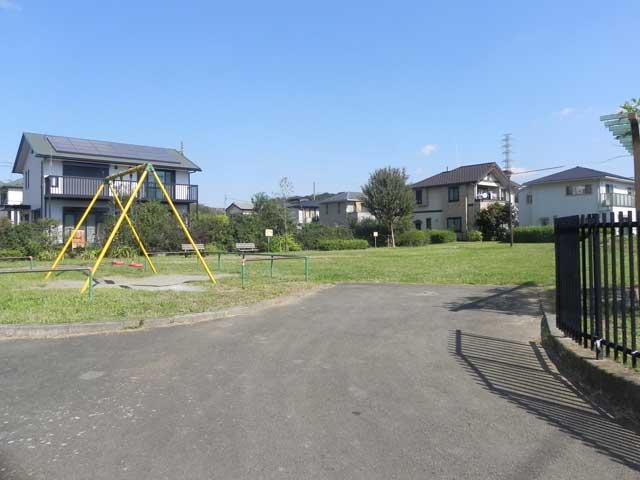 5m to Takase second park
高瀬第2公園まで5m
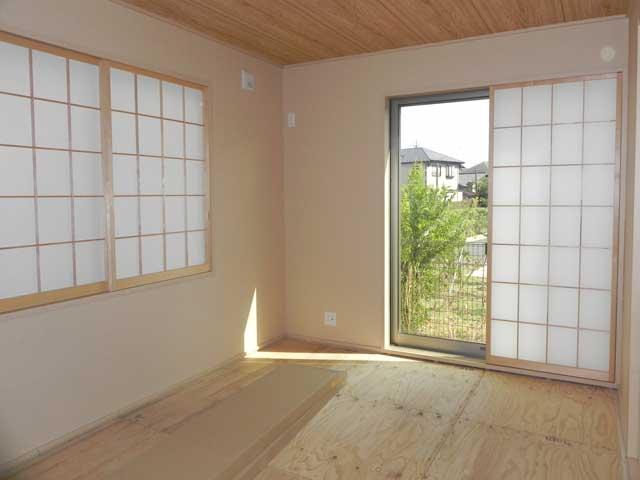 Other introspection
その他内観
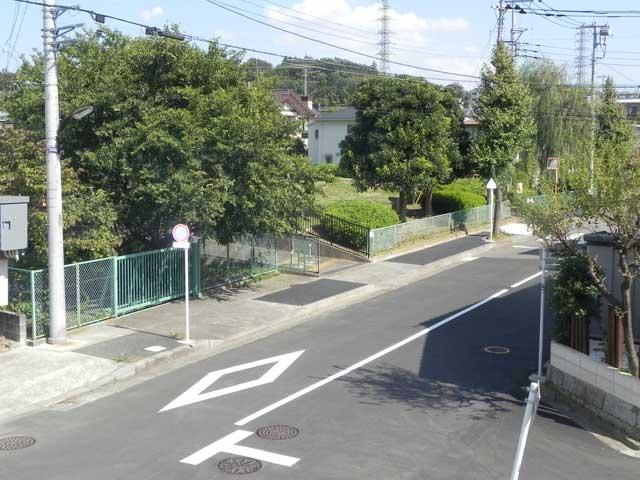 View photos from the dwelling unit
住戸からの眺望写真
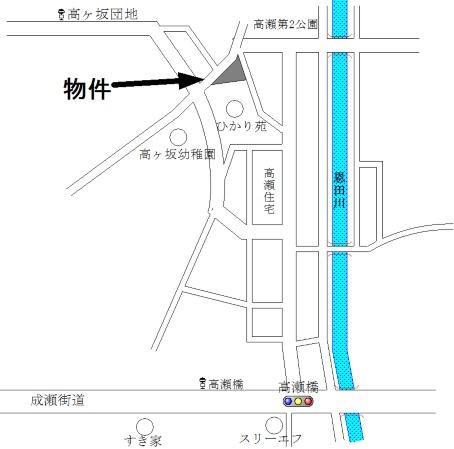 Local guide map
現地案内図
Floor plan間取り図 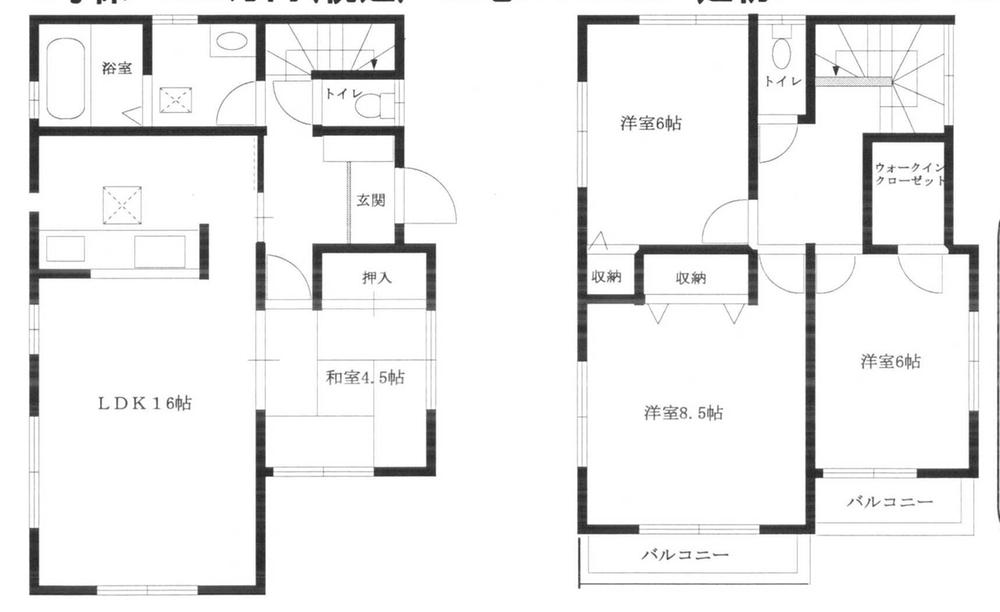 (Building 2), Price 40,800,000 yen, 4LDK, Land area 130.15 sq m , Building area 99.36 sq m
(2号棟)、価格4080万円、4LDK、土地面積130.15m2、建物面積99.36m2
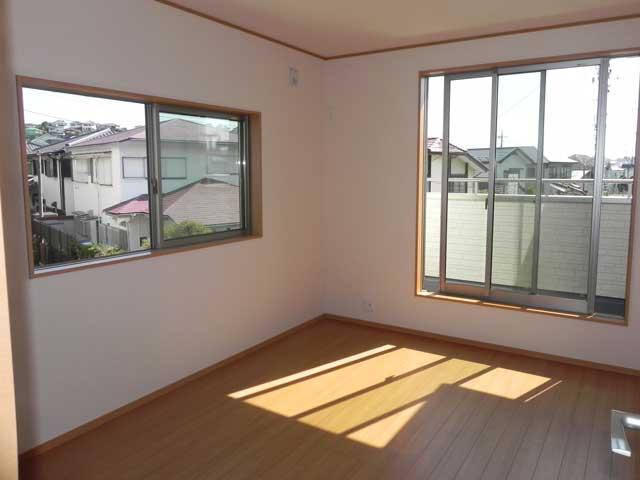 Other introspection
その他内観
Location
|
















