New Homes » Kanto » Tokyo » Machida
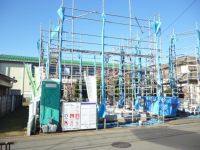 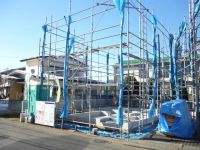
| | Machida, Tokyo 東京都町田市 |
| JR Yokohama Line "Kobuchi" walk 10 minutes JR横浜線「古淵」歩10分 |
| It is newly built condominiums two buildings to be born in a reasonable distance from the station. Walk to the elementary school 6 minutes, Safe living environment in a 9-minute walk and the children to junior high school. You live stocked serves as a comfort and convenience. 駅から程よい距離に誕生する新築分譲住宅2棟です。小学校まで徒歩6分、中学校まで徒歩9分とお子様にも安心な住環境。居住性と利便性を兼ね揃えたお住まいです。 |
| It is a 2-minute walk away even the super. New life Why in the newly built condominiums stocked serves as a comfort and convenience. LDK18 tatami mats or more, Face-to-face kitchen, Barrier-free, A quiet residential area, Flat terrain, Super close, Pre-ground survey, Seismic fit, 2 along the line more accessible, Energy-saving water heaters, It is close to the city, Facing south, System kitchen, Bathroom Dryer, Yang per good, All room storage, Washbasin with shower, Toilet 2 places, Bathroom 1 tsubo or more, 2-story, South balcony, Double-glazing, Warm water washing toilet seat, Underfloor Storage, The window in the bathroom, TV monitor interphone, Leafy residential area, All living room flooring, All room 6 tatami mats or more, Water filter, City gas etc ... スーパーまでも徒歩2分の距離です。居住性と利便性を兼ね揃えた新築分譲住宅での新生活はいかがでしょうか。LDK18畳以上、対面式キッチン、バリアフリー、閑静な住宅地、平坦地、スーパーが近い、地盤調査済、耐震適合、2沿線以上利用可、省エネ給湯器、市街地が近い、南向き、システムキッチン、浴室乾燥機、陽当り良好、全居室収納、シャワー付洗面台、トイレ2ヶ所、浴室1坪以上、2階建、南面バルコニー、複層ガラス、温水洗浄便座、床下収納、浴室に窓、TVモニタ付インターホン、緑豊かな住宅地、全居室フローリング、全居室6畳以上、浄水器、都市ガスetc... |
Features pickup 特徴ピックアップ | | Pre-ground survey / Seismic fit / 2 along the line more accessible / LDK18 tatami mats or more / Energy-saving water heaters / Super close / It is close to the city / Facing south / System kitchen / Bathroom Dryer / Yang per good / All room storage / A quiet residential area / Washbasin with shower / Face-to-face kitchen / Barrier-free / Toilet 2 places / Bathroom 1 tsubo or more / 2-story / South balcony / Double-glazing / Warm water washing toilet seat / Underfloor Storage / The window in the bathroom / TV monitor interphone / Leafy residential area / All living room flooring / All room 6 tatami mats or more / Water filter / City gas / Maintained sidewalk / Flat terrain 地盤調査済 /耐震適合 /2沿線以上利用可 /LDK18畳以上 /省エネ給湯器 /スーパーが近い /市街地が近い /南向き /システムキッチン /浴室乾燥機 /陽当り良好 /全居室収納 /閑静な住宅地 /シャワー付洗面台 /対面式キッチン /バリアフリー /トイレ2ヶ所 /浴室1坪以上 /2階建 /南面バルコニー /複層ガラス /温水洗浄便座 /床下収納 /浴室に窓 /TVモニタ付インターホン /緑豊かな住宅地 /全居室フローリング /全居室6畳以上 /浄水器 /都市ガス /整備された歩道 /平坦地 | Price 価格 | | 33,800,000 yen ~ 35,800,000 yen 3380万円 ~ 3580万円 | Floor plan 間取り | | 3LDK 3LDK | Units sold 販売戸数 | | 2 units 2戸 | Total units 総戸数 | | 2 units 2戸 | Land area 土地面積 | | 91.79 sq m ~ 95.01 sq m (27.76 tsubo ~ 28.74 square meters) 91.79m2 ~ 95.01m2(27.76坪 ~ 28.74坪) | Building area 建物面積 | | 91.08 sq m ~ 92.32 sq m (27.55 tsubo ~ 27.92 square meters) 91.08m2 ~ 92.32m2(27.55坪 ~ 27.92坪) | Driveway burden-road 私道負担・道路 | | Road width: 5.0m, Asphaltic pavement 道路幅:5.0m、アスファルト舗装 | Completion date 完成時期(築年月) | | January 2014 late schedule 2014年1月下旬予定 | Address 住所 | | Machida, Tokyo Kiso east 3 東京都町田市木曽東3 | Traffic 交通 | | JR Yokohama Line "Kobuchi" walk 10 minutes
Odakyu line "Machida" walk 35 minutes
Odakyu line "Sagami" walk 50 minutes JR横浜線「古淵」歩10分
小田急線「町田」歩35分
小田急線「相模大野」歩50分
| Person in charge 担当者より | | Person in charge of real-estate and building FP Toru Uemura Age: 30 Daigyokai experience: to cherish the smile that he inherited from his father 12 years actor, We are striving every day as the first to be set up to your role of everyone. Also I think there are a variety of questions after you purchase. When such, Me in, please contact us at any time if set up to your role. 担当者宅建FP上村とおる年齢:30代業界経験:12年俳優の父から受け継いだ笑顔を大切にし、皆様のお役にたてることを第一として日々邁進しております。 御購入頂いた後も様々なご質問があるかと思います。 そんな時、私でお役にたてるならいつでもご連絡下さい。 | Contact お問い合せ先 | | TEL: 0800-601-4977 [Toll free] mobile phone ・ Also available from PHS
Caller ID is not notified
Please contact the "saw SUUMO (Sumo)"
If it does not lead, If the real estate company TEL:0800-601-4977【通話料無料】携帯電話・PHSからもご利用いただけます
発信者番号は通知されません
「SUUMO(スーモ)を見た」と問い合わせください
つながらない方、不動産会社の方は
| Building coverage, floor area ratio 建ぺい率・容積率 | | Kenpei rate: 50%, Volume ratio: 100% 建ペい率:50%、容積率:100% | Time residents 入居時期 | | January 2014 late schedule 2014年1月下旬予定 | Land of the right form 土地の権利形態 | | Ownership 所有権 | Structure and method of construction 構造・工法 | | Wooden 2-story 木造2階建 | Use district 用途地域 | | One middle and high 1種中高 | Land category 地目 | | Residential land 宅地 | Overview and notices その他概要・特記事項 | | Contact: Toru Uemura, Building confirmation number: 1 Building: KBI04975 Building 2: KBI04976 担当者:上村とおる、建築確認番号:1号棟:KBI04975 2号棟:KBI04976 | Company profile 会社概要 | | <Mediation> Governor of Kanagawa Prefecture (5) No. 021289 (the company), Kanagawa Prefecture Building Lots and Buildings Transaction Business Association (Corporation) metropolitan area real estate Fair Trade Council member Co., Ltd. Shun Hing development Yubinbango252-0344 Sagamihara City, Kanagawa Prefecture, Minami-ku, Kobuchi 2-16-9 <仲介>神奈川県知事(5)第021289号(社)神奈川県宅地建物取引業協会会員 (公社)首都圏不動産公正取引協議会加盟(株)信興開発〒252-0344 神奈川県相模原市南区古淵2-16-9 |
Local photos, including front road前面道路含む現地写真 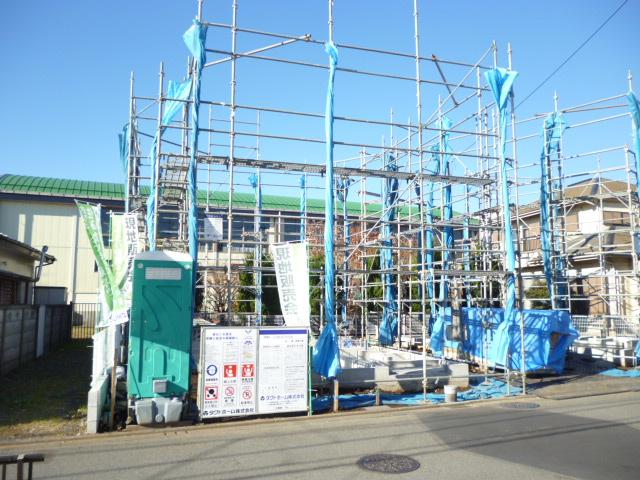 It is a photo overlooking the site from the front road. It has become a flat site.
前面道路から敷地を望む写真です。平坦な敷地になっています。
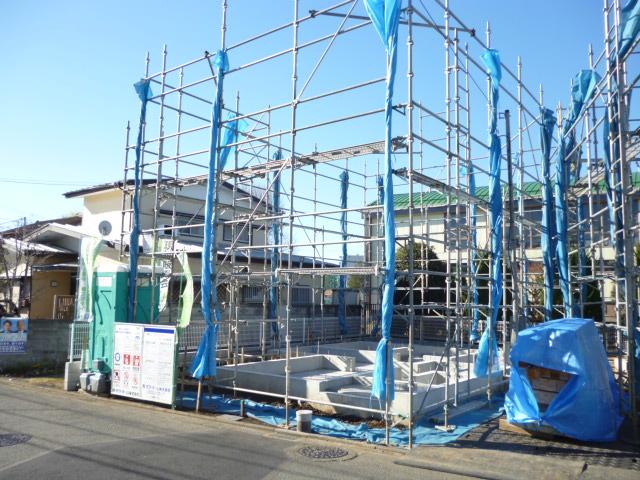 Here is also taken from the front road. Road is also flat.
こちらも前面道路から撮影。
道路も平坦です。
Rendering (appearance)完成予想図(外観) 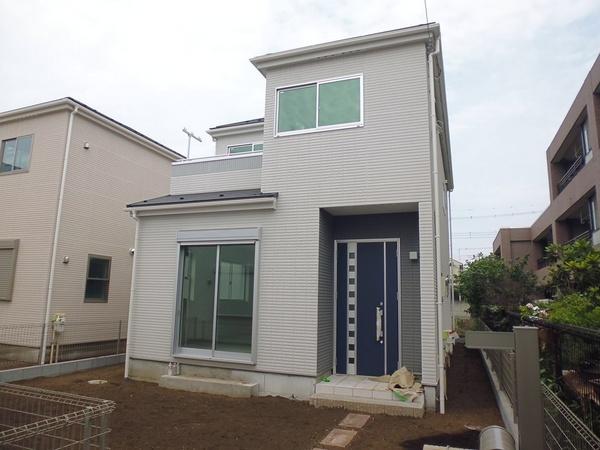 The specification is complete building
同仕様完成建物です
Floor plan間取り図 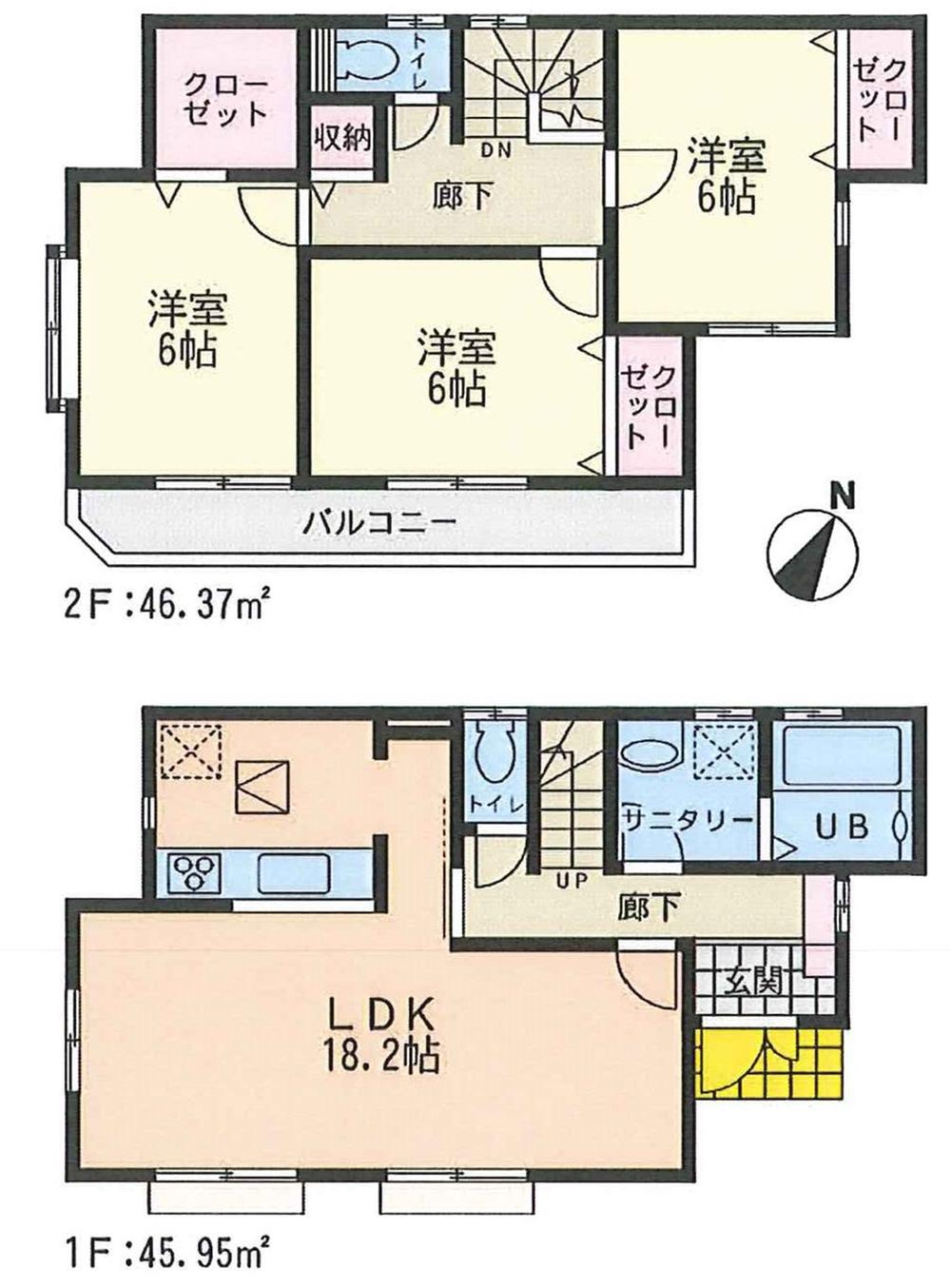 (1 Building), Price 35,800,000 yen, 3LDK, Land area 95.01 sq m , Building area 91.79 sq m
(1号棟)、価格3580万円、3LDK、土地面積95.01m2、建物面積91.79m2
Same specifications photos (living)同仕様写真(リビング) 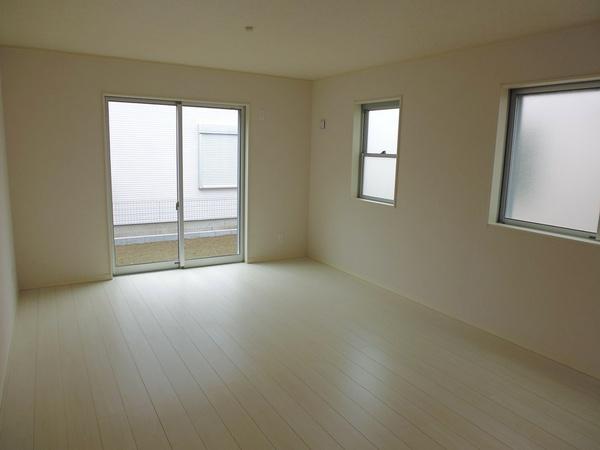 LDK of the same specification building Color selection is also possible.
同仕様建物のLDK
カラーセレクトも可能です。
Same specifications photo (bathroom)同仕様写真(浴室) 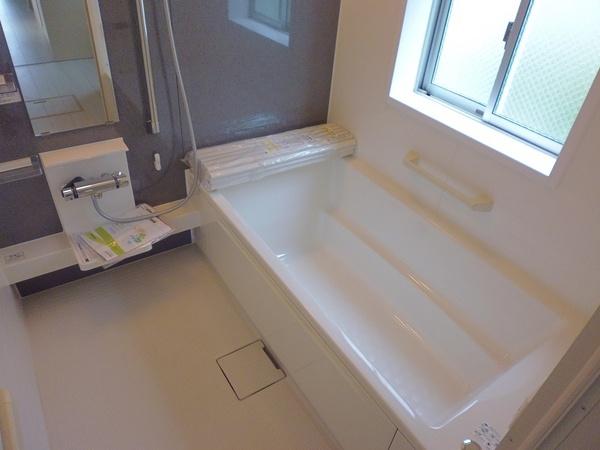 Same specification is a bathroom of the building.
同仕様建物のバスルームです。
Same specifications photo (kitchen)同仕様写真(キッチン) 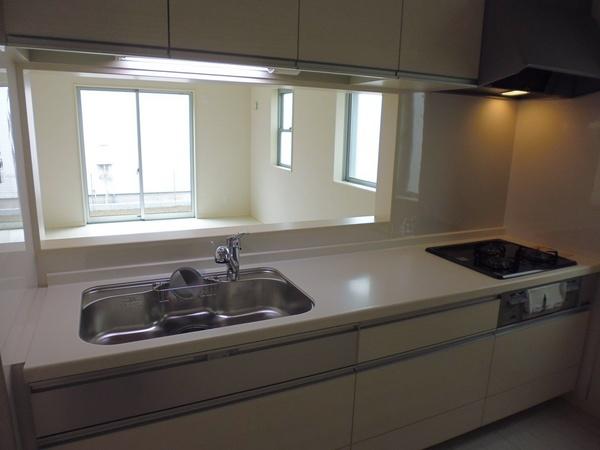 Same specification kitchen of the building.
同仕様建物のキッチンです。
Supermarketスーパー 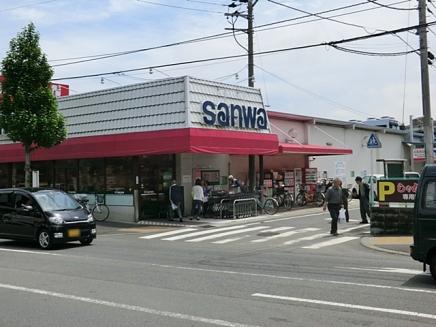 190m to Super Sanwa Sakaigawa shop
スーパー三和境川店まで190m
Same specifications photos (Other introspection)同仕様写真(その他内観) 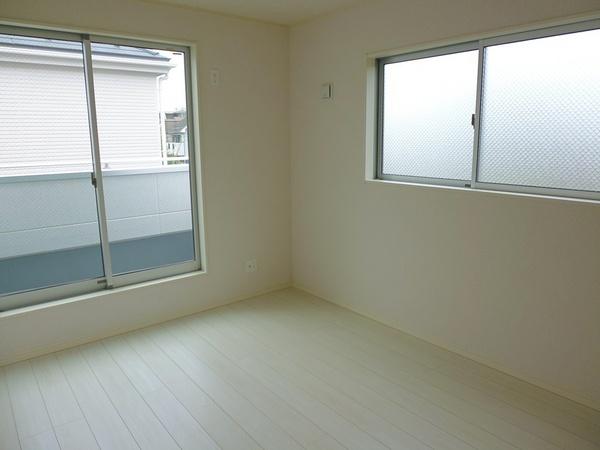 Same specification is a Western-style building.
同仕様建物の洋室です。
The entire compartment Figure全体区画図 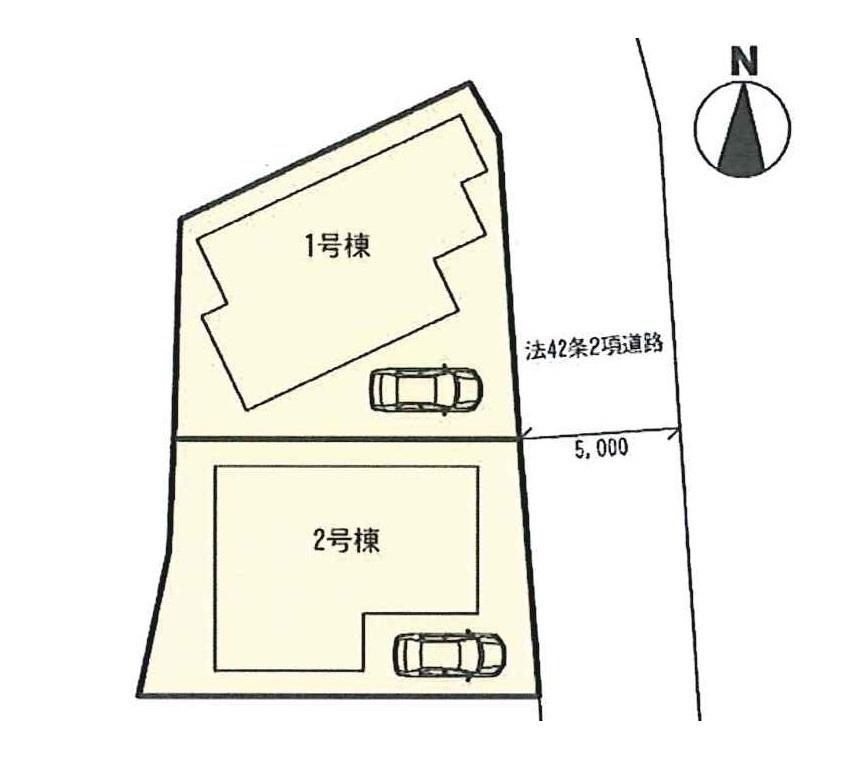 All two buildings of a sale. Both are arrangement been devised to incorporate per yang.
全2棟の分譲です。どちらも陽当りを取り入れる工夫がされた配置です。
Floor plan間取り図 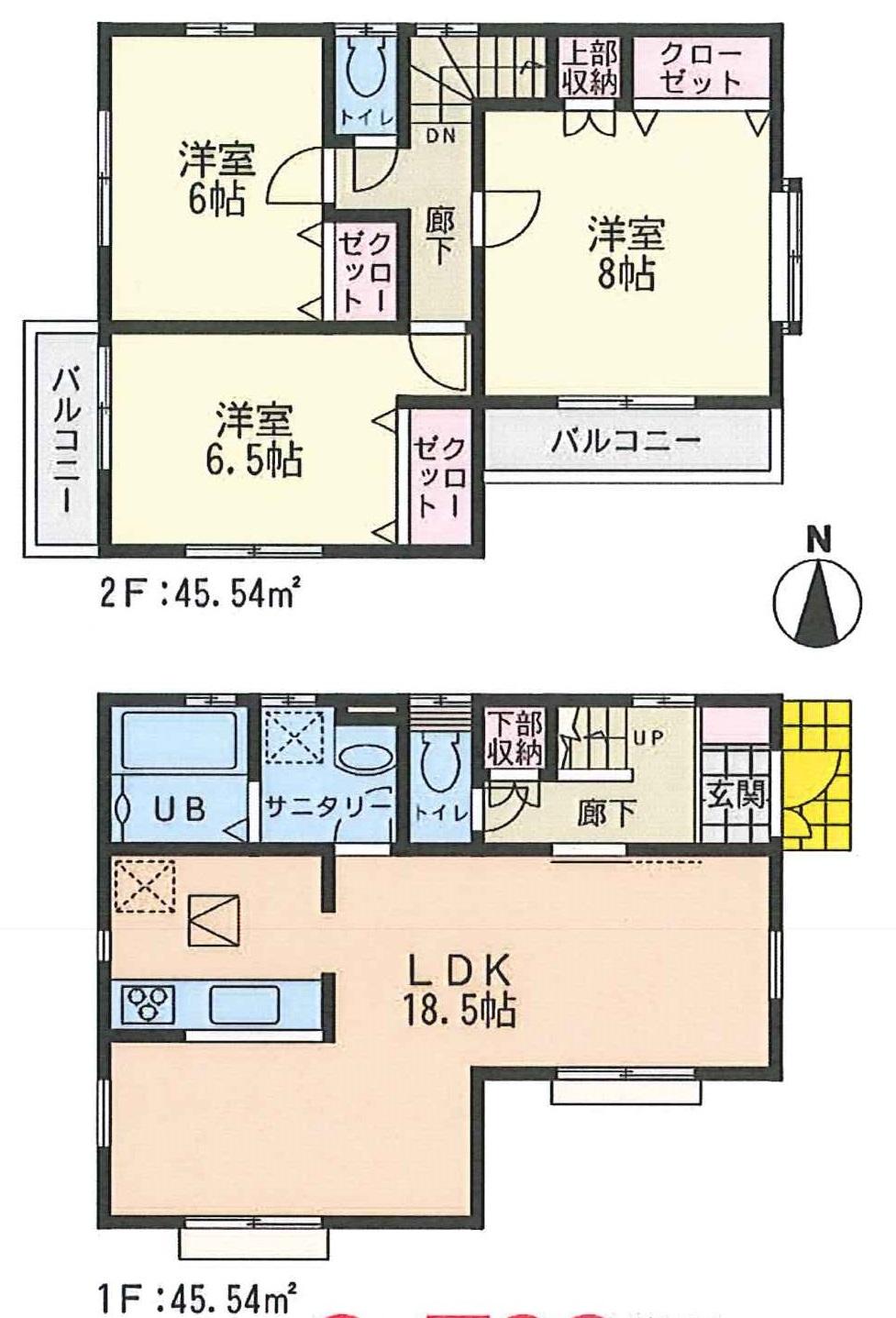 (Building 2), Price 33,800,000 yen, 3LDK, Land area 91.79 sq m , Building area 91.08 sq m
(2号棟)、価格3380万円、3LDK、土地面積91.79m2、建物面積91.08m2
Supermarketスーパー 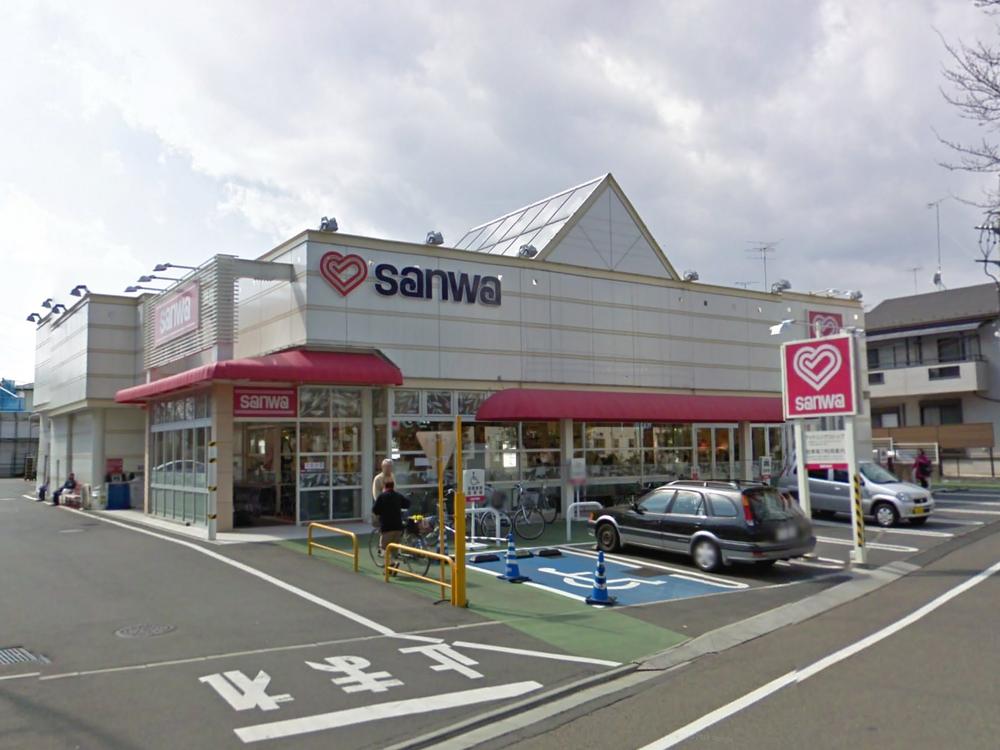 676m to Super Sanwa Kiso shop
スーパー三和木曽店まで676m
Convenience storeコンビニ 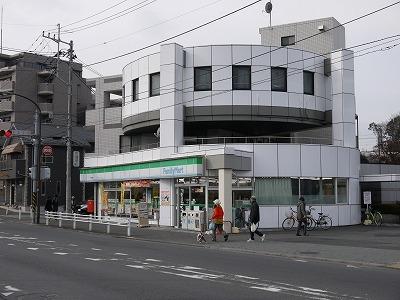 387m to FamilyMart Hosoya Kobuchi shop
ファミリーマート細谷古淵店まで387m
Drug storeドラッグストア 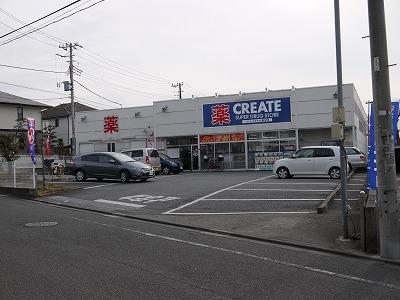 Create es ・ 191m until Dee Sakaigawa shop
クリエイトエス・ディー境川店まで191m
Junior high school中学校 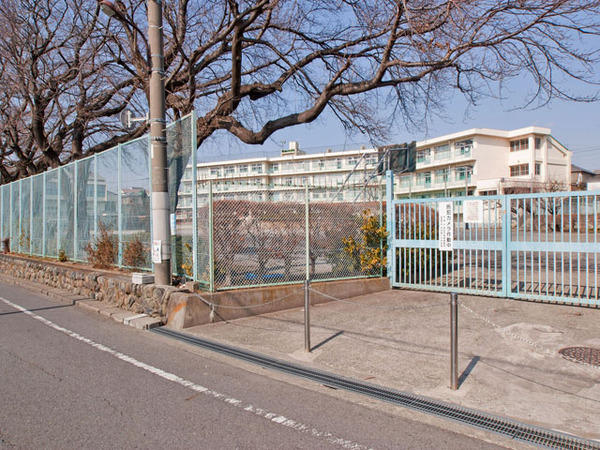 784m until Machida Municipal Machida third junior high school
町田市立町田第三中学校まで784m
Primary school小学校 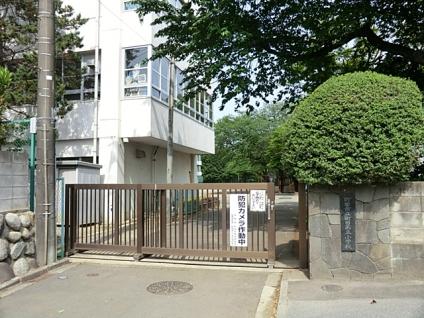 Machida Municipal Tadao 528m to the third elementary school
町田市立忠生第三小学校まで528m
Kindergarten ・ Nursery幼稚園・保育園 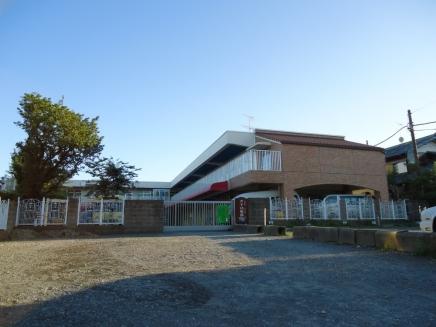 Kiso 466m to kindergarten
きそ幼稚園まで466m
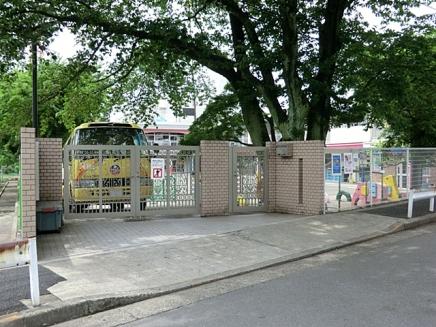 Sakaigawa 426m to kindergarten
境川幼稚園まで426m
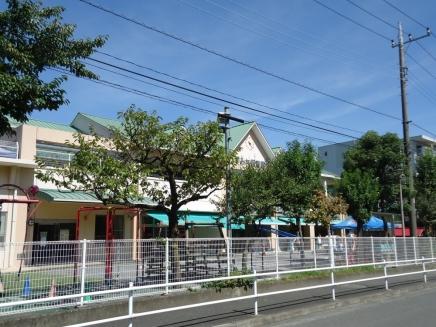 Violet to nursery school 479m
すみれ保育園まで479m
Location
|




















