New Homes » Kanto » Tokyo » Machida
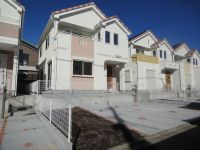 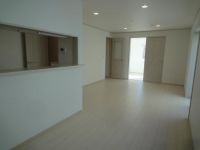
| | Machida, Tokyo 東京都町田市 |
| JR Yokohama Line "Kobuchi" walk 23 minutes JR横浜線「古淵」歩23分 |
| ■ With solar panels. All-electric. ■ 23-minute walk from the train station. ■ All room storage, A quiet residential area ■ LDK15 tatami mats or more, Roof balcony & amp; terrace. ■太陽光パネル付。オール電化。■駅から徒歩23分。■全居室収納、閑静な住宅地■LDK15畳以上、ルーフバルコニー&テラス。 |
| Corresponding to the flat-35S, Solar power system, Parking two Allowed, System kitchen, Yang per good, All room storage, Bathroom Dryer, A quiet residential area, LDK15 tatami mats or more, Corner lot (8 Building)ese-style room, Washbasin with shower, Face-to-face kitchen, Toilet 2 places, 2-story, Southeast direction, South balcony, Double-glazing, Warm water washing toilet seat, TV with bathroom, Underfloor Storage, The window in the bathroom, TV monitor interphone, High-function toilet, IH cooking heater, Dish washing dryer, All-electric, roof balcony, Attic storage, terrace フラット35Sに対応、太陽光発電システム、駐車2台可、システムキッチン、陽当り良好、全居室収納、浴室乾燥機、閑静な住宅地、LDK15畳以上、角地(8号棟)、和室、シャワー付洗面台、対面式キッチン、トイレ2ヶ所、2階建、東南向き、南面バルコニー、複層ガラス、温水洗浄便座、TV付浴室、床下収納、浴室に窓、TVモニタ付インターホン、高機能トイレ、IHクッキングヒーター、食器洗乾燥機、オール電化、ルーフバルコニー、屋根裏収納、テラス |
Features pickup 特徴ピックアップ | | Corresponding to the flat-35S / Solar power system / Parking two Allowed / System kitchen / Bathroom Dryer / Yang per good / All room storage / A quiet residential area / LDK15 tatami mats or more / Corner lot / Japanese-style room / Washbasin with shower / Face-to-face kitchen / Toilet 2 places / 2-story / Southeast direction / South balcony / Double-glazing / Warm water washing toilet seat / TV with bathroom / Underfloor Storage / The window in the bathroom / TV monitor interphone / High-function toilet / IH cooking heater / Dish washing dryer / All-electric / roof balcony / Attic storage / terrace フラット35Sに対応 /太陽光発電システム /駐車2台可 /システムキッチン /浴室乾燥機 /陽当り良好 /全居室収納 /閑静な住宅地 /LDK15畳以上 /角地 /和室 /シャワー付洗面台 /対面式キッチン /トイレ2ヶ所 /2階建 /東南向き /南面バルコニー /複層ガラス /温水洗浄便座 /TV付浴室 /床下収納 /浴室に窓 /TVモニタ付インターホン /高機能トイレ /IHクッキングヒーター /食器洗乾燥機 /オール電化 /ルーフバルコニー /屋根裏収納 /テラス | Price 価格 | | 39,800,000 yen ~ 42,800,000 yen 3980万円 ~ 4280万円 | Floor plan 間取り | | 5LDK 5LDK | Units sold 販売戸数 | | 6 units 6戸 | Total units 総戸数 | | 6 units 6戸 | Land area 土地面積 | | 150.42 sq m ~ 177.25 sq m 150.42m2 ~ 177.25m2 | Building area 建物面積 | | 110.13 sq m ~ 111.78 sq m 110.13m2 ~ 111.78m2 | Driveway burden-road 私道負担・道路 | | Southeast side roads 5m (2, 3, 4, 5 Building) Southwest side roads 5m (6 Building) East 12m ・ Northwest side road 16m (8 Building) North side roads 5m (9 Building) 南東側公道5m(2、3、4、5号棟) 南西側公道5m(6号棟) 東側12m・北西側公道16m(8号棟) 北側公道5m(9号棟) | Completion date 完成時期(築年月) | | January 2014 will 2014年1月予定 | Address 住所 | | Machida, Tokyo Kiso west 2- 東京都町田市木曽西2- | Traffic 交通 | | JR Yokohama Line "Kobuchi" walk 23 minutes
JR Yokohama Line "Fuchinobe" walk 29 minutes
JR Yokohama Line "Yabe" walk 36 minutes JR横浜線「古淵」歩23分
JR横浜線「淵野辺」歩29分
JR横浜線「矢部」歩36分
| Related links 関連リンク | | [Related Sites of this company] 【この会社の関連サイト】 | Person in charge 担当者より | | Rep Odawara Takuo Age: 40 Daigyokai Experience: I am trying to can propose the excitement space to suit the lifestyle of the 3-year customer. Please tell us anything because we compete on the merit of footwork. 担当者小田原 卓生年齢:40代業界経験:3年お客様のライフスタイルにあう感動空間をご提案できますよう心がけております。フットワークの良さで勝負してますので何でもお申し付け下さい。 | Contact お問い合せ先 | | TEL: 0800-603-8081 [Toll free] mobile phone ・ Also available from PHS
Caller ID is not notified
Please contact the "saw SUUMO (Sumo)"
If it does not lead, If the real estate company TEL:0800-603-8081【通話料無料】携帯電話・PHSからもご利用いただけます
発信者番号は通知されません
「SUUMO(スーモ)を見た」と問い合わせください
つながらない方、不動産会社の方は
| Most price range 最多価格帯 | | 42 million yen (3 units) 4200万円台(3戸) | Building coverage, floor area ratio 建ぺい率・容積率 | | Kenpei rate: 50%, Volume ratio: 100% 建ペい率:50%、容積率:100% | Time residents 入居時期 | | Consultation 相談 | Land of the right form 土地の権利形態 | | Ownership 所有権 | Structure and method of construction 構造・工法 | | Wooden 2-story 木造2階建 | Use district 用途地域 | | One low-rise 1種低層 | Land category 地目 | | Residential land ・ field 宅地・畑 | Overview and notices その他概要・特記事項 | | Contact: Odawara Takuo, Building confirmation number: H25KBI01048 (2) 01050(4) 01052(5) 01053(6) 01055(8) 01056(9) 担当者:小田原 卓生、建築確認番号:H25KBI01048(2) 01050(4) 01052(5) 01053(6) 01055(8) 01056(9) | Company profile 会社概要 | | <Mediation> Minister of Land, Infrastructure and Transport (1) the first 008,178 No. Century 21 living style (Ltd.) Machida Yubinbango194-0022 Tokyo Machida Morino 4-15-12 <仲介>国土交通大臣(1)第008178号センチュリー21リビングスタイル(株)町田店〒194-0022 東京都町田市森野4-15-12 |
Local appearance photo現地外観写真 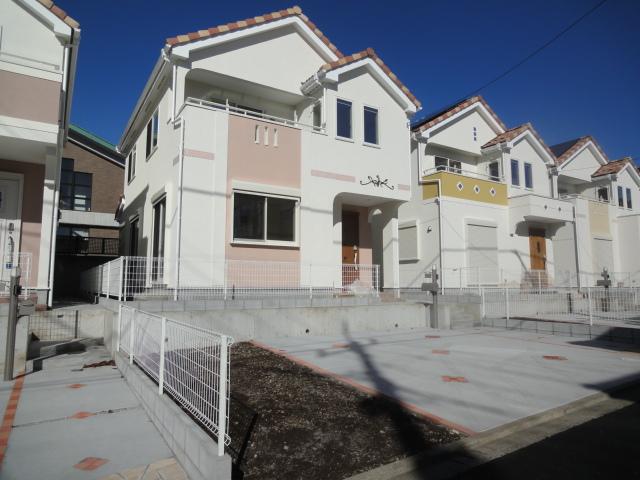 Building 2
2号棟
Livingリビング 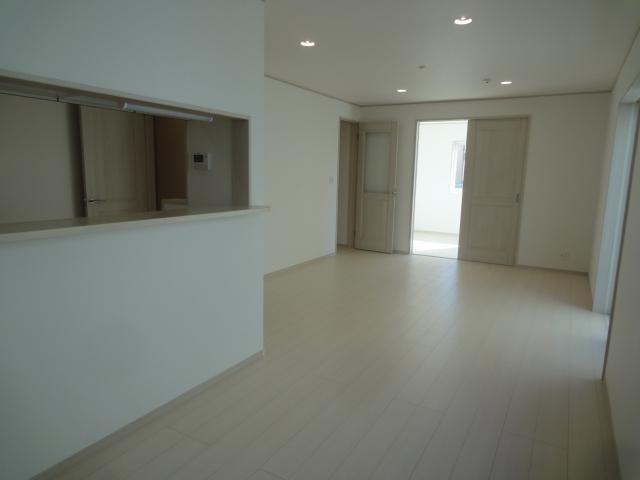 Building 2
2号棟
Kitchenキッチン 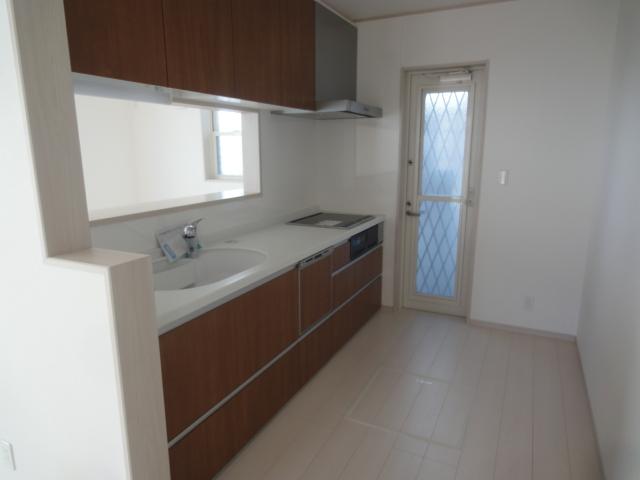 Building 2
2号棟
Floor plan間取り図 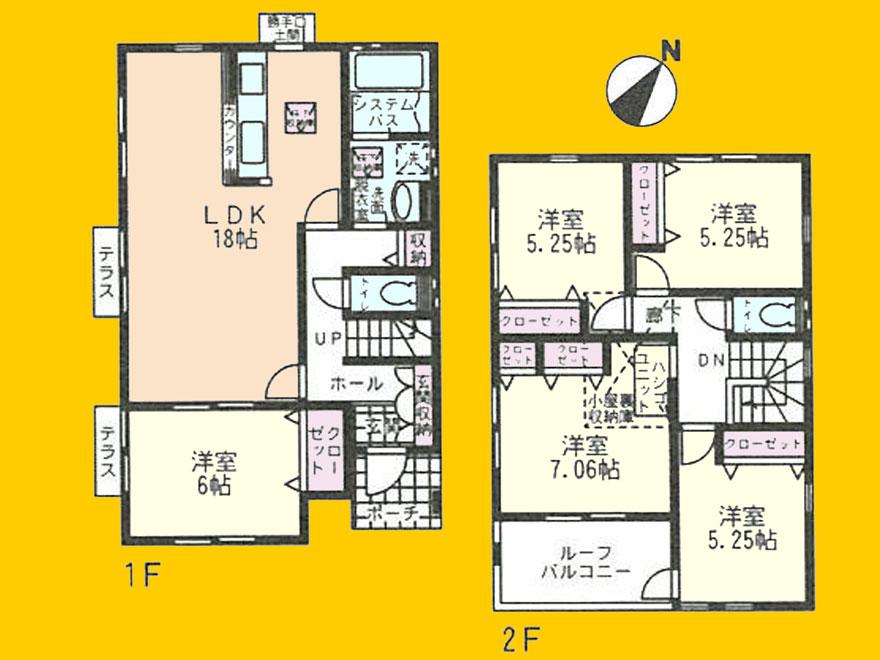 (Building 2), Price 41,300,000 yen, 5LDK, Land area 155.01 sq m , Building area 110.96 sq m
(2号棟)、価格4130万円、5LDK、土地面積155.01m2、建物面積110.96m2
Local appearance photo現地外観写真 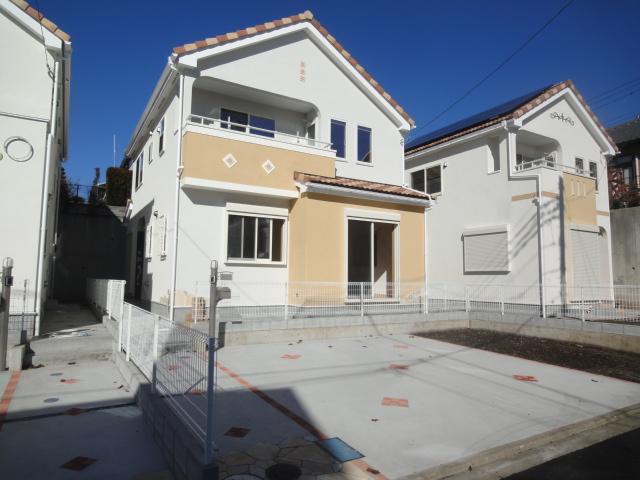 5 Building
5号棟
Livingリビング 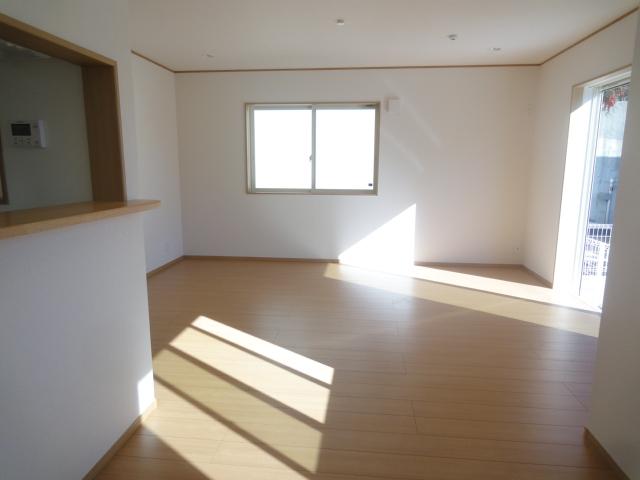 5 Building
5号棟
Bathroom浴室 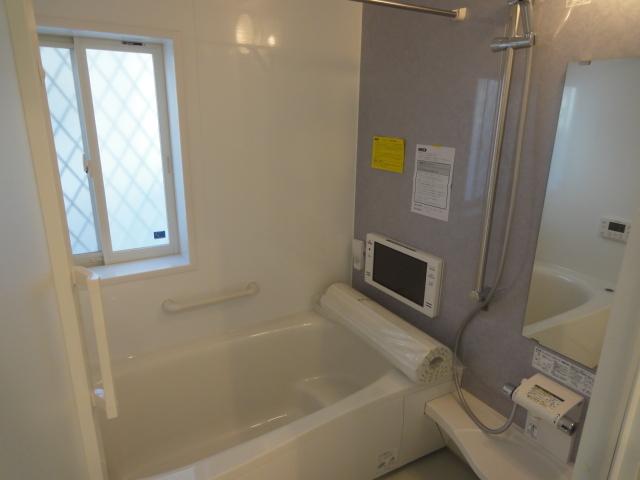 Building 2
2号棟
Kitchenキッチン 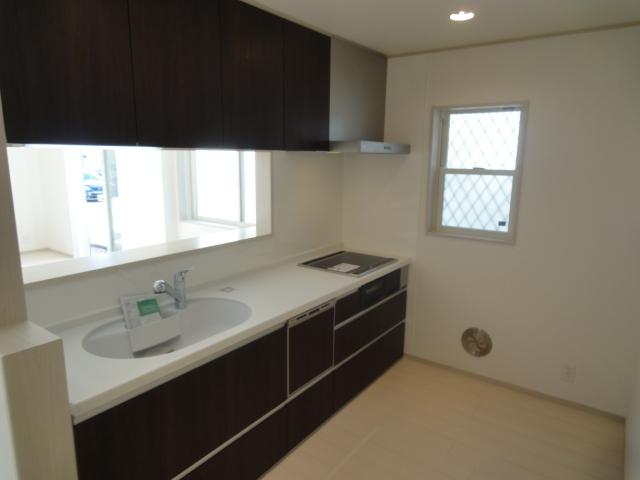 6 Building
6号棟
Non-living roomリビング以外の居室 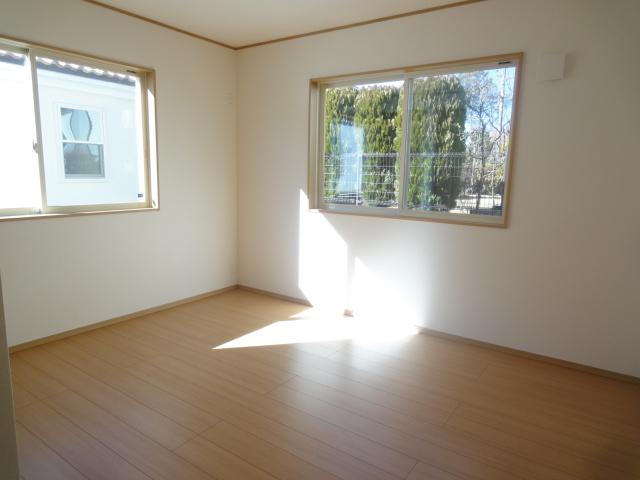 5 Building
5号棟
Wash basin, toilet洗面台・洗面所 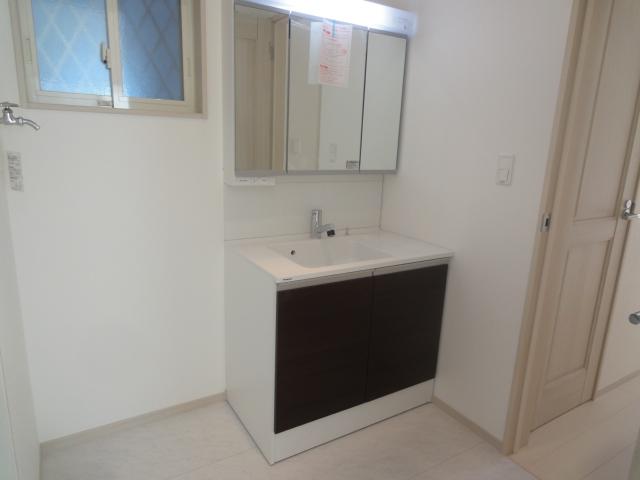 6 Building
6号棟
Toiletトイレ 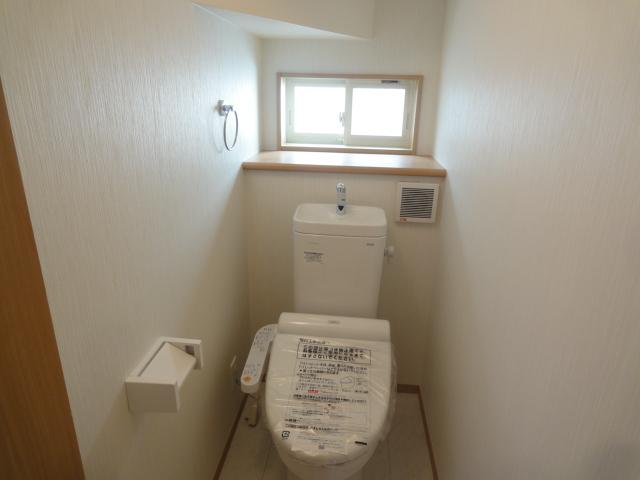 5 Building
5号棟
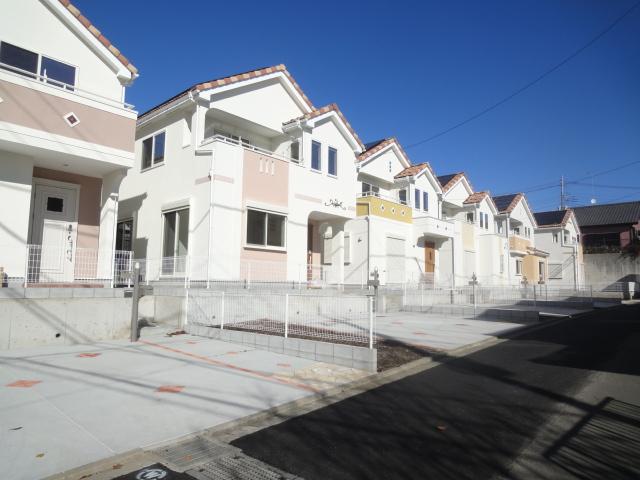 Local photos, including front road
前面道路含む現地写真
Shopping centreショッピングセンター 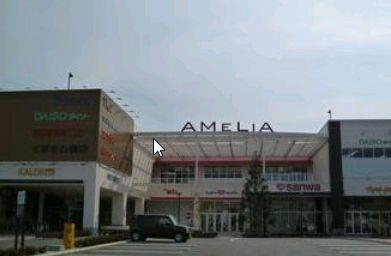 899m until Amelia Machida Negishi shopping center
アメリア町田根岸ショッピングセンターまで899m
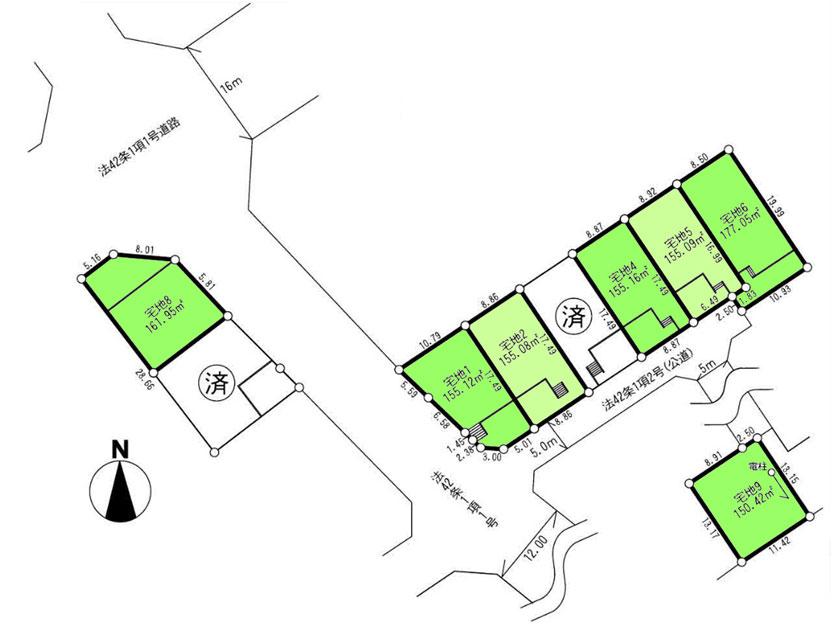 The entire compartment Figure
全体区画図
Floor plan間取り図 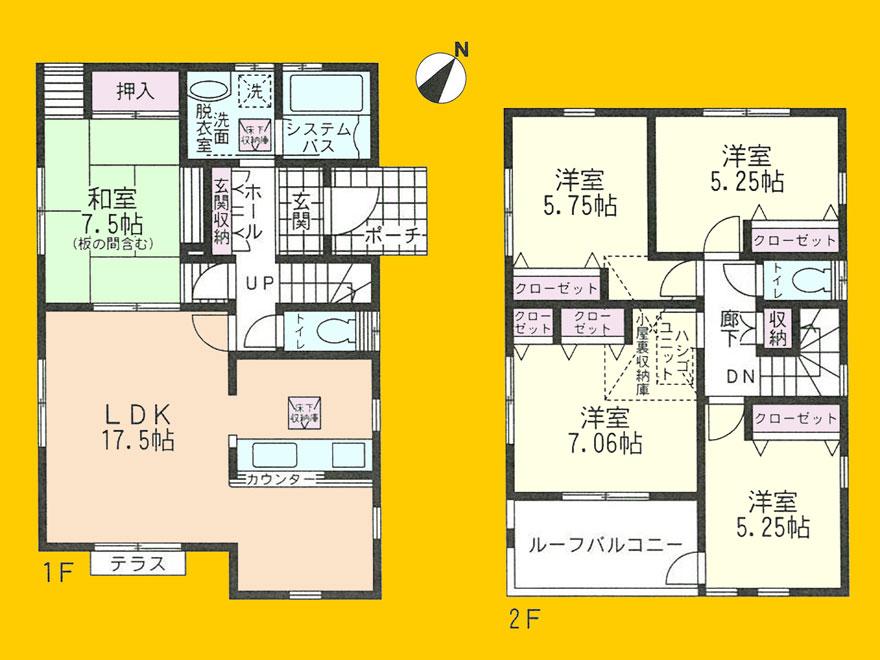 (4 Building), Price 41,800,000 yen, 5LDK, Land area 155.06 sq m , Building area 110.13 sq m
(4号棟)、価格4180万円、5LDK、土地面積155.06m2、建物面積110.13m2
Local appearance photo現地外観写真 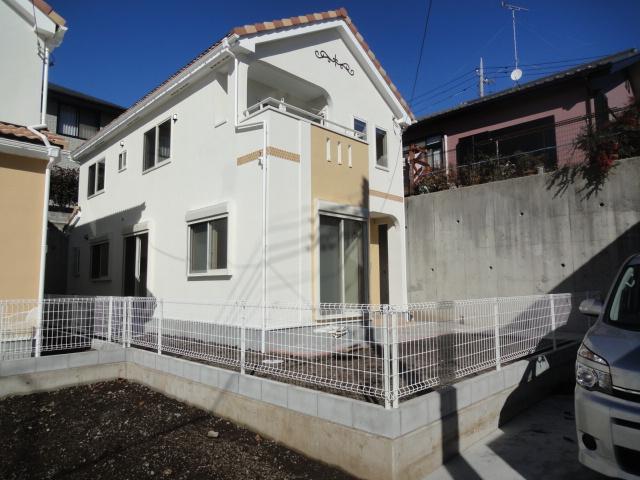 6 Building
6号棟
Livingリビング 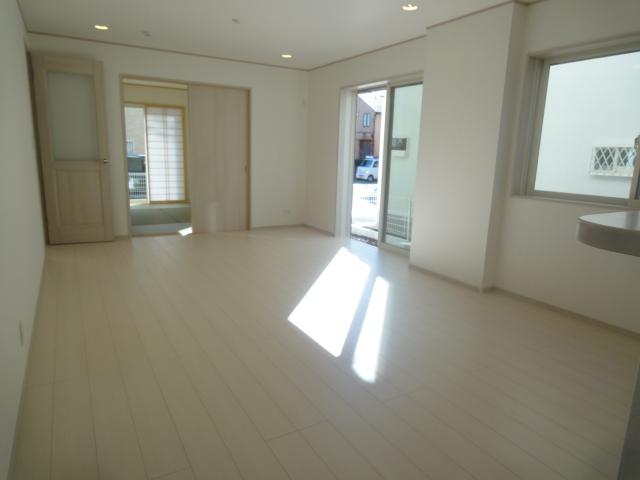 6 Building
6号棟
Non-living roomリビング以外の居室 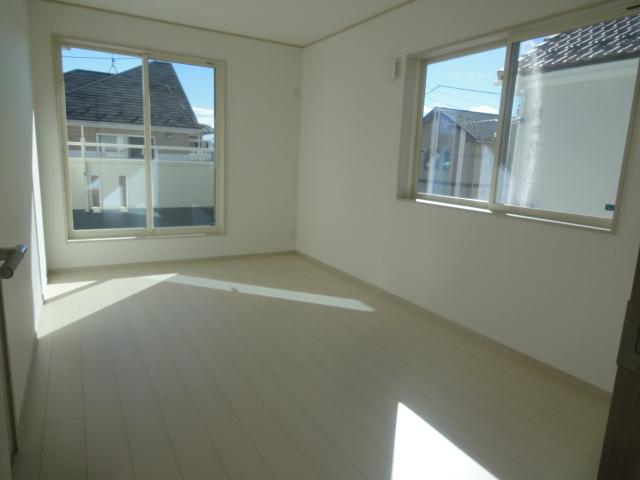 6 Building
6号棟
Supermarketスーパー 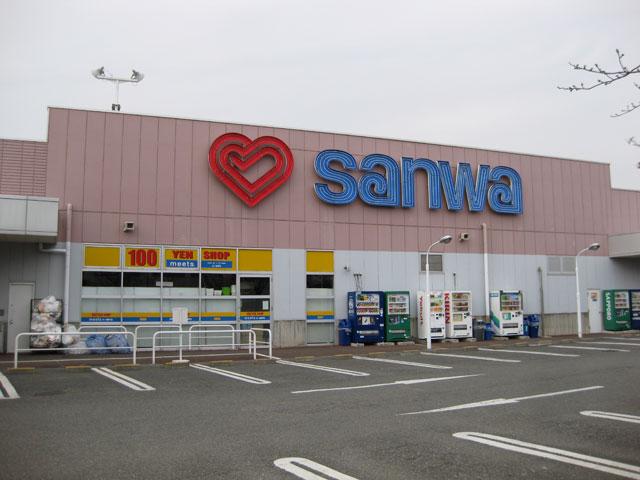 357m to Super Sanwa Tadao shop
スーパー三和忠生店まで357m
Floor plan間取り図 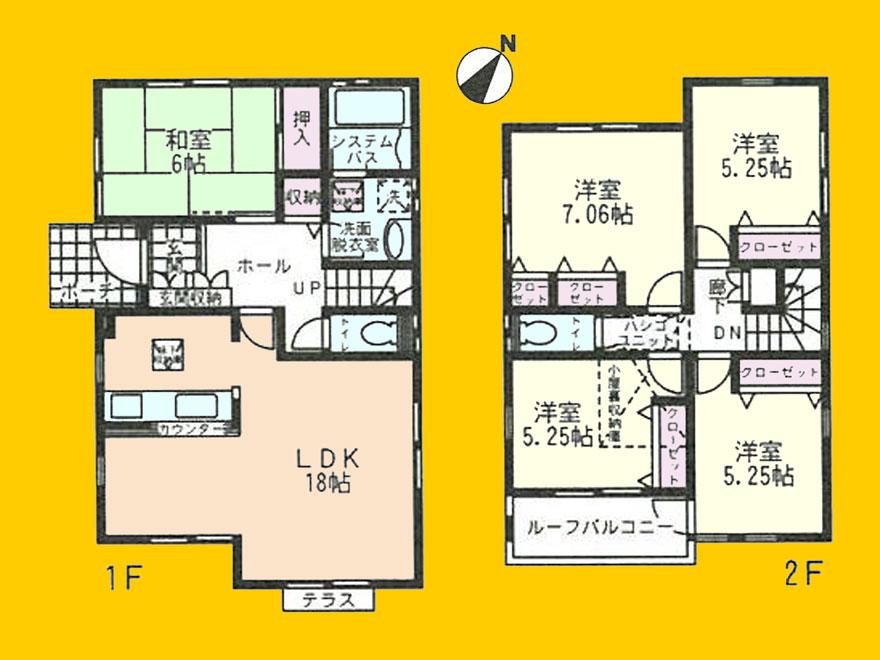 (5 Building), Price 42 million yen, 5LDK, Land area 155.03 sq m , Building area 110.96 sq m
(5号棟)、価格4200万円、5LDK、土地面積155.03m2、建物面積110.96m2
Local appearance photo現地外観写真 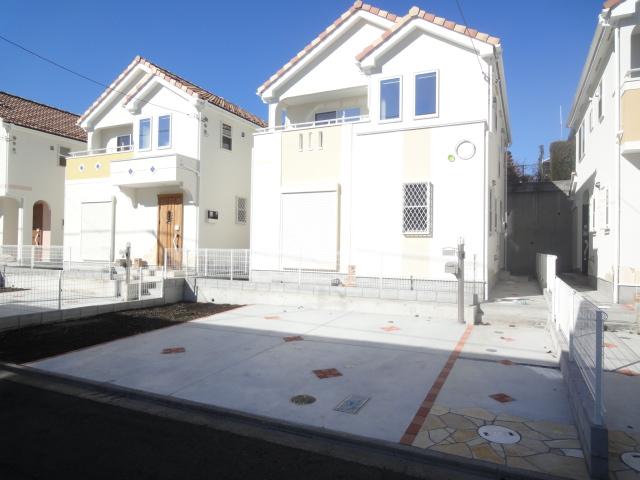 4 Building
4号棟
Location
|






















