New Homes » Kanto » Tokyo » Machida
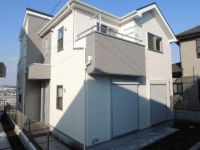 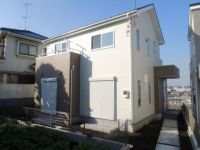
| | Machida, Tokyo 東京都町田市 |
| JR Yokohama Line "Naruse" walk 15 minutes JR横浜線「成瀬」歩15分 |
| There are two cars car space. LDK16.5 Pledge, Face-to-face kitchen. Three-sided balcony. All room with storage. Naruse Station ・ 2 Station walking distance of Machida Station! カースペース2台分あり。LDK16.5帖、対面キッチン。3面バルコニー。全居室収納付。成瀬駅・町田駅の2駅徒歩圏! |
| Ventilation good three-way balcony! The north side of the view is nice, Also also a balcony on the north side in order to enjoy the view. 三方バルコニーで通風良好!北側の眺望が素敵で、眺望を楽しむためにも北側にもバルコニーを設置しています。 |
Features pickup 特徴ピックアップ | | Parking two Allowed / System kitchen / All room storage / LDK15 tatami mats or more / Face-to-face kitchen / 2-story / 2 or more sides balcony / All living room flooring / All rooms are two-sided lighting 駐車2台可 /システムキッチン /全居室収納 /LDK15畳以上 /対面式キッチン /2階建 /2面以上バルコニー /全居室フローリング /全室2面採光 | Price 価格 | | 35,800,000 yen 3580万円 | Floor plan 間取り | | 3LDK 3LDK | Units sold 販売戸数 | | 1 units 1戸 | Land area 土地面積 | | 150.98 sq m (measured) 150.98m2(実測) | Building area 建物面積 | | 91.99 sq m (measured) 91.99m2(実測) | Driveway burden-road 私道負担・道路 | | Nothing, South 3m width 無、南3m幅 | Completion date 完成時期(築年月) | | September 2013 2013年9月 | Address 住所 | | Tokyo Machida Kanamori East 1 東京都町田市金森東1 | Traffic 交通 | | JR Yokohama Line "Naruse" walk 15 minutes
Odakyu line "Machida" walk 19 minutes JR横浜線「成瀬」歩15分
小田急線「町田」歩19分
| Related links 関連リンク | | [Related Sites of this company] 【この会社の関連サイト】 | Person in charge 担当者より | | Rep Takahashi Koji industry experience: we have taken care of than in this industry 19 years 35-year-old. As the business might be open for disqualification, Never have never to "hard sell", We think that it is sufficient to help you be your consent. 担当者高橋 浩二業界経験:19年35歳よりこの業界でお世話になっております。営業としては失格の営業かもしれませんが、決して「押し売り」する事のない、お客様の納得できるお手伝いをできればよいと思っております。 | Contact お問い合せ先 | | TEL: 0800-603-2572 [Toll free] mobile phone ・ Also available from PHS
Caller ID is not notified
Please contact the "saw SUUMO (Sumo)"
If it does not lead, If the real estate company TEL:0800-603-2572【通話料無料】携帯電話・PHSからもご利用いただけます
発信者番号は通知されません
「SUUMO(スーモ)を見た」と問い合わせください
つながらない方、不動産会社の方は
| Building coverage, floor area ratio 建ぺい率・容積率 | | 40% ・ 80% 40%・80% | Time residents 入居時期 | | Consultation 相談 | Land of the right form 土地の権利形態 | | Ownership 所有権 | Structure and method of construction 構造・工法 | | Wooden 2-story 木造2階建 | Use district 用途地域 | | One low-rise 1種低層 | Overview and notices その他概要・特記事項 | | Contact: Takahashi Koji, Facilities: Public Water Supply, This sewage, Parking: car space 担当者:高橋 浩二、設備:公営水道、本下水、駐車場:カースペース | Company profile 会社概要 | | <Mediation> Governor of Kanagawa Prefecture (5) Article 021528 No. Seiken Home Co., Ltd. Kobuchi shop Yubinbango252-0331 Sagamihara City, Kanagawa Prefecture, Minami-ku, Onodai 2-6-15 <仲介>神奈川県知事(5)第021528号セイケンホーム(株)古淵店〒252-0331 神奈川県相模原市南区大野台2-6-15 |
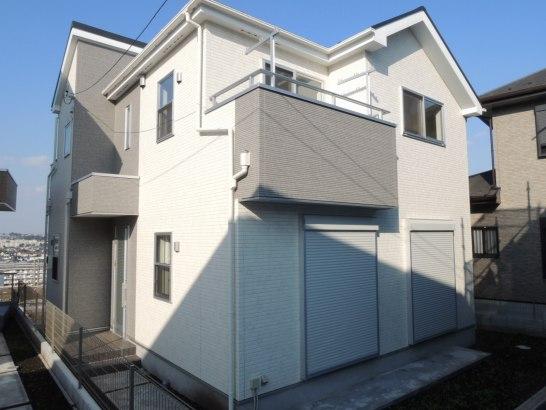 Local appearance photo
現地外観写真
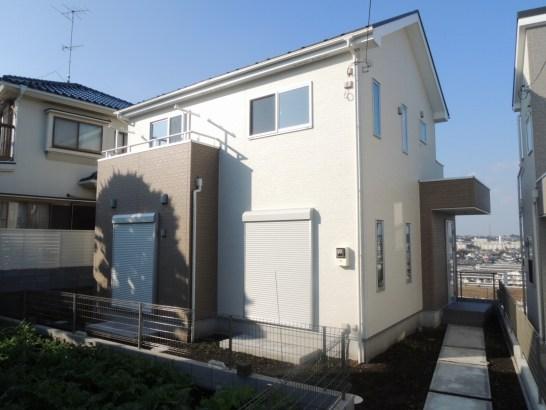 Local appearance photo
現地外観写真
Floor plan間取り図 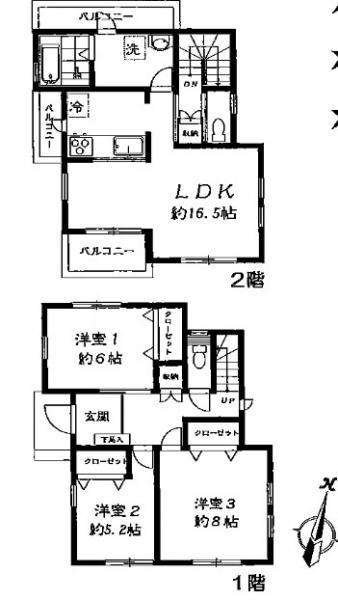 35,800,000 yen, 3LDK, Land area 150.98 sq m , Building area 91.99 sq m
3580万円、3LDK、土地面積150.98m2、建物面積91.99m2
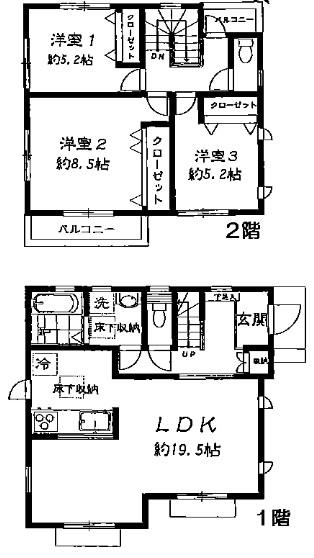 35,800,000 yen, 3LDK, Land area 150.98 sq m , Building area 91.99 sq m
3580万円、3LDK、土地面積150.98m2、建物面積91.99m2
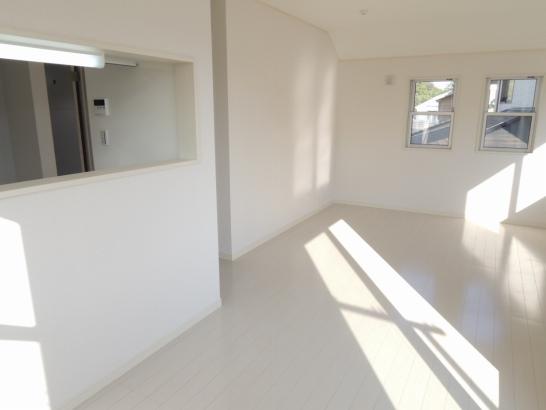 Living
リビング
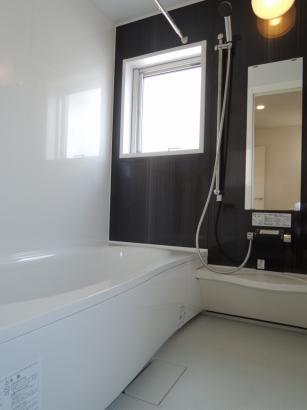 Bathroom
浴室
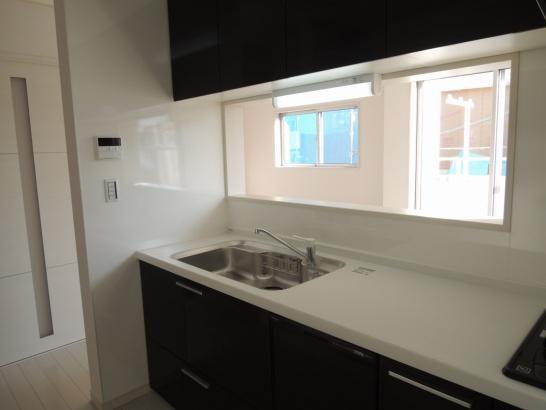 Kitchen
キッチン
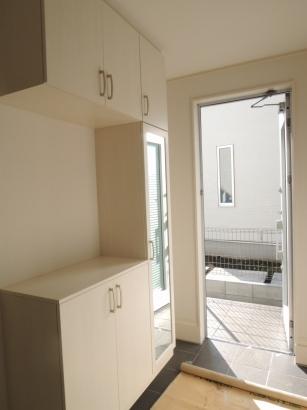 Entrance
玄関
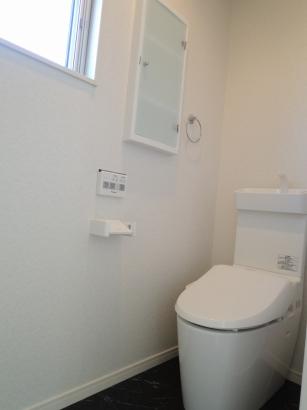 Toilet
トイレ
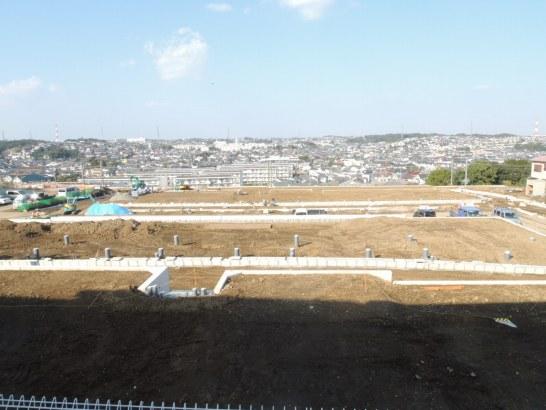 View photos from the dwelling unit
住戸からの眺望写真
Wash basin, toilet洗面台・洗面所 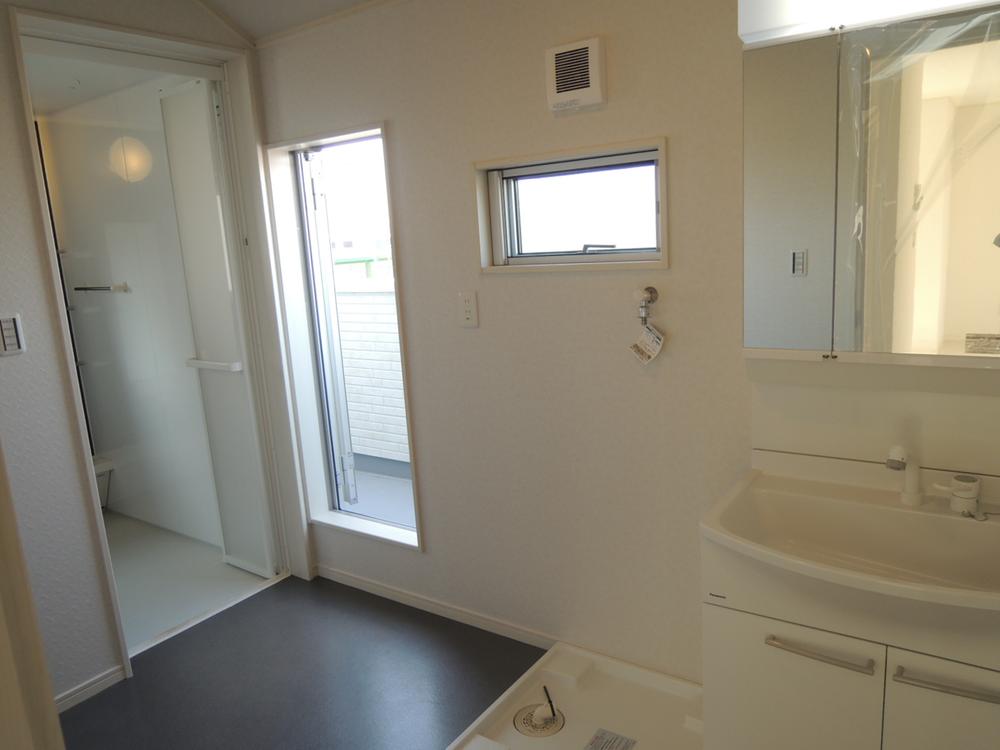 Indoor (11 May 2013) Shooting About 5 Pledge of toilet + bathroom with a room, You can come out directly on the balcony in the bath up have also attached back door.
室内(2013年11月)撮影 約5帖のゆとりをもった洗面所+浴室、勝手口も付いていてお風呂上がりにバルコニーに直接出ることができます。
Location
|












