New Homes » Kanto » Tokyo » Machida
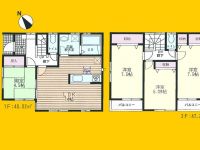 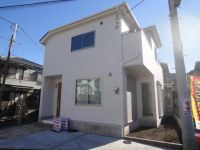
| | Machida, Tokyo 東京都町田市 |
| Tokyu Denentoshi "Suzukakedai" bus six minutes south agricultural cooperatives before walk 3 minutes 東急田園都市線「すずかけ台」バス6分南農協前歩3分 |
| ■ Zenshitsuminami facing sun per well per ■ Face-to-face system Kitchen ■ Corresponding to the flat-35S ■ Immediate Available ■ Minami first elementary school ・ South Junior High School ■全室南向きにつき陽当り良好■対面式システムキッチン■フラット35Sに対応■即入居可■南第一小学校・南中学校 |
| Zenshitsuminami direction, Yang per good, Face-to-face kitchen, System kitchen, Corresponding to the flat-35S, Immediate Available, Facing south, All room storageese-style room, Washbasin with shower, Toilet 2 places, Bathroom 1 tsubo or more, 2-story, 2 or more sides balcony, South balcony, Double-glazing, Warm water washing toilet seat, Underfloor Storage, TV monitor interphone, Water filter 全室南向き、陽当り良好、対面式キッチン、システムキッチン、フラット35Sに対応、即入居可、南向き、全居室収納、和室、シャワー付洗面台、トイレ2ヶ所、浴室1坪以上、2階建、2面以上バルコニー、南面バルコニー、複層ガラス、温水洗浄便座、床下収納、TVモニタ付インターホン、浄水器 |
Features pickup 特徴ピックアップ | | Corresponding to the flat-35S / Immediate Available / Facing south / System kitchen / Yang per good / All room storage / Japanese-style room / Washbasin with shower / Face-to-face kitchen / Toilet 2 places / Bathroom 1 tsubo or more / 2-story / 2 or more sides balcony / South balcony / Double-glazing / Zenshitsuminami direction / Warm water washing toilet seat / Underfloor Storage / TV monitor interphone / Water filter フラット35Sに対応 /即入居可 /南向き /システムキッチン /陽当り良好 /全居室収納 /和室 /シャワー付洗面台 /対面式キッチン /トイレ2ヶ所 /浴室1坪以上 /2階建 /2面以上バルコニー /南面バルコニー /複層ガラス /全室南向き /温水洗浄便座 /床下収納 /TVモニタ付インターホン /浄水器 | Price 価格 | | 35,800,000 yen 3580万円 | Floor plan 間取り | | 4LDK 4LDK | Units sold 販売戸数 | | 1 units 1戸 | Land area 土地面積 | | 98.01 sq m (measured) 98.01m2(実測) | Building area 建物面積 | | 95.22 sq m (measured) 95.22m2(実測) | Driveway burden-road 私道負担・道路 | | Nothing, Northwest 4m width, Northeast 4.5m width 無、北西4m幅、北東4.5m幅 | Completion date 完成時期(築年月) | | October 2013 2013年10月 | Address 住所 | | Machida, Tokyo Tsuruma 東京都町田市鶴間 | Traffic 交通 | | Tokyu Denentoshi "Suzukakedai" bus six minutes south agricultural cooperatives before walk 3 minutes
Denentoshi Tokyu "Minami Machida" walk 18 minutes
Denentoshi Tokyu "Tsukimino" walk 24 minutes 東急田園都市線「すずかけ台」バス6分南農協前歩3分
東急田園都市線「南町田」歩18分
東急田園都市線「つきみ野」歩24分
| Related links 関連リンク | | [Related Sites of this company] 【この会社の関連サイト】 | Person in charge 担当者より | | Person in charge of real-estate and building Kudo NaoHomare Age: 30 Daigyokai experience: you will be dating up to 10 years you are going to convince. 担当者宅建工藤 尚誉年齢:30代業界経験:10年お客様が納得されるまでお付き合いさせていただきます。 | Contact お問い合せ先 | | TEL: 0800-603-8081 [Toll free] mobile phone ・ Also available from PHS
Caller ID is not notified
Please contact the "saw SUUMO (Sumo)"
If it does not lead, If the real estate company TEL:0800-603-8081【通話料無料】携帯電話・PHSからもご利用いただけます
発信者番号は通知されません
「SUUMO(スーモ)を見た」と問い合わせください
つながらない方、不動産会社の方は
| Building coverage, floor area ratio 建ぺい率・容積率 | | 60% ・ 200% 60%・200% | Time residents 入居時期 | | Immediate available 即入居可 | Land of the right form 土地の権利形態 | | Ownership 所有権 | Structure and method of construction 構造・工法 | | Wooden 2-story 木造2階建 | Use district 用途地域 | | Semi-industrial 準工業 | Other limitations その他制限事項 | | Public road set back part 11.0 square meters Yes, There driveway corner cut portion 1.67 square meters 公道セットバック部分11.0平米有、私道隅切り部分1.67平米あり | Overview and notices その他概要・特記事項 | | Contact: Kudo NaoHomare, Facilities: Public Water Supply, This sewage, Building confirmation number: H25KBI00764 担当者:工藤 尚誉、設備:公営水道、本下水、建築確認番号:H25KBI00764 | Company profile 会社概要 | | <Mediation> Minister of Land, Infrastructure and Transport (1) the first 008,178 No. Century 21 living style (Ltd.) Machida Yubinbango194-0022 Tokyo Machida Morino 4-15-12 <仲介>国土交通大臣(1)第008178号センチュリー21リビングスタイル(株)町田店〒194-0022 東京都町田市森野4-15-12 |
Floor plan間取り図 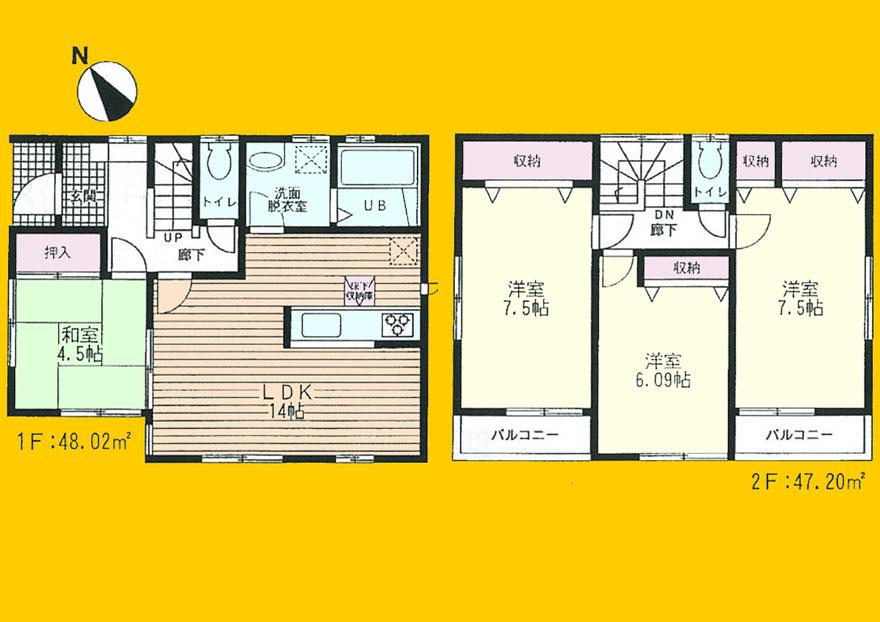 35,800,000 yen, 4LDK, Land area 98.01 sq m , Building area 95.22 sq m
3580万円、4LDK、土地面積98.01m2、建物面積95.22m2
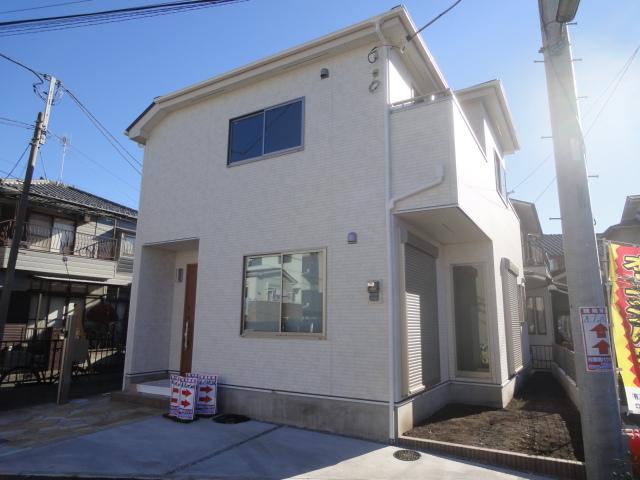 Local appearance photo
現地外観写真
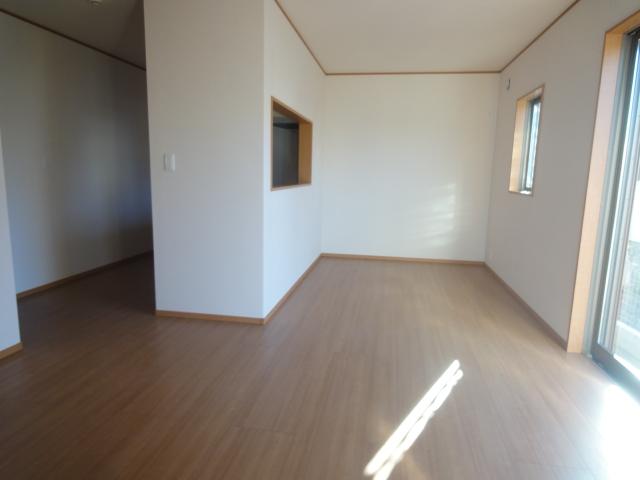 Living
リビング
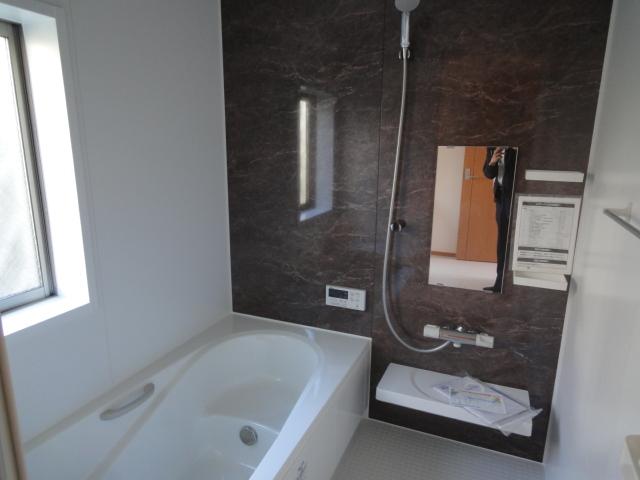 Bathroom
浴室
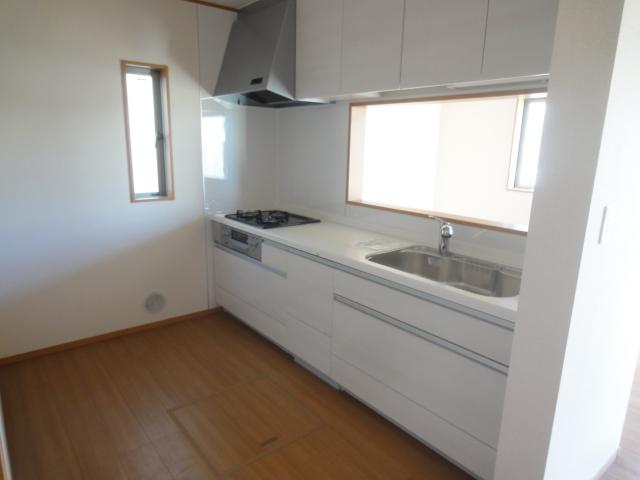 Kitchen
キッチン
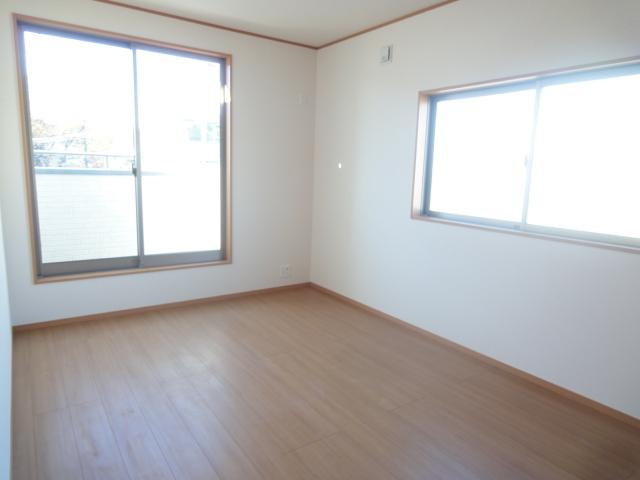 Non-living room
リビング以外の居室
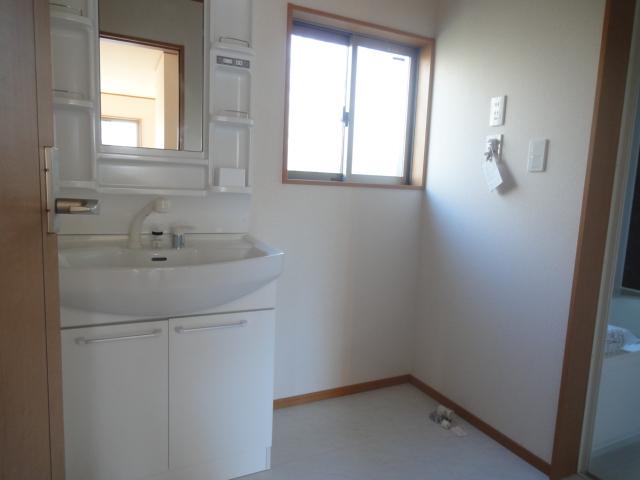 Wash basin, toilet
洗面台・洗面所
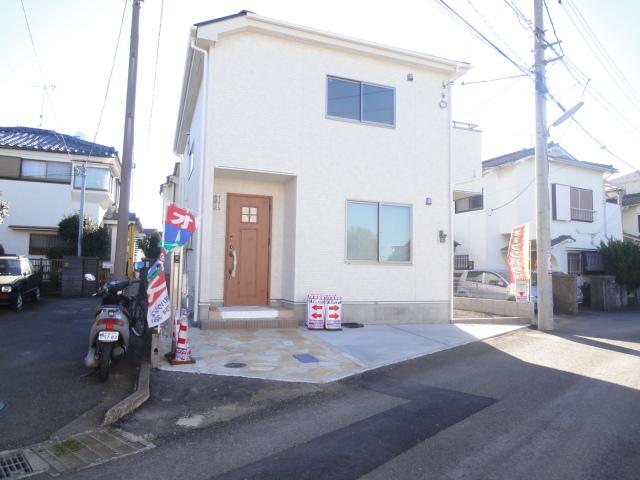 Local photos, including front road
前面道路含む現地写真
Shopping centreショッピングセンター 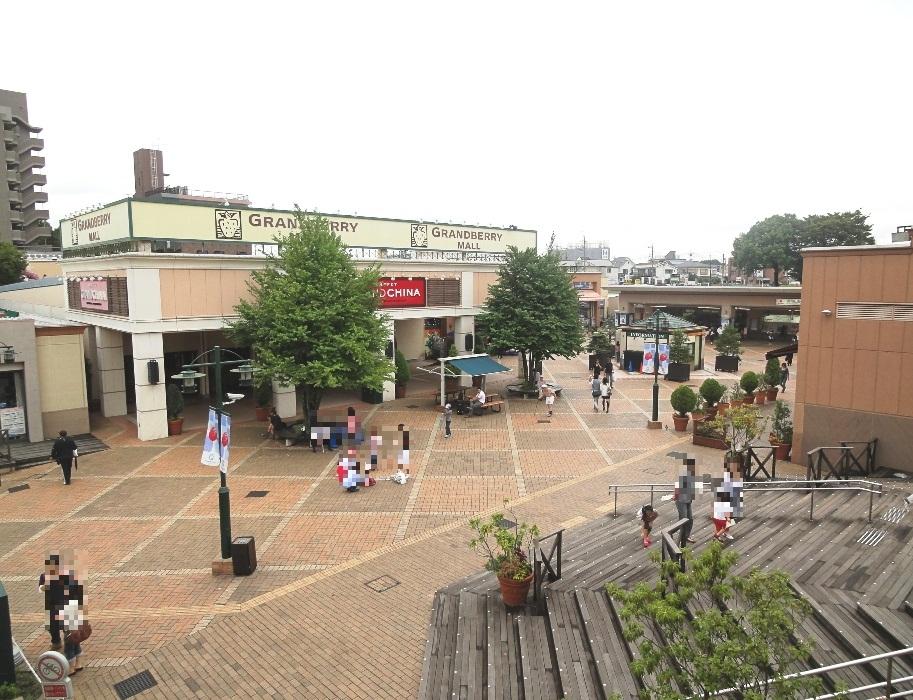 1653m to Granbury Mall
グランベリーモールまで1653m
Supermarketスーパー 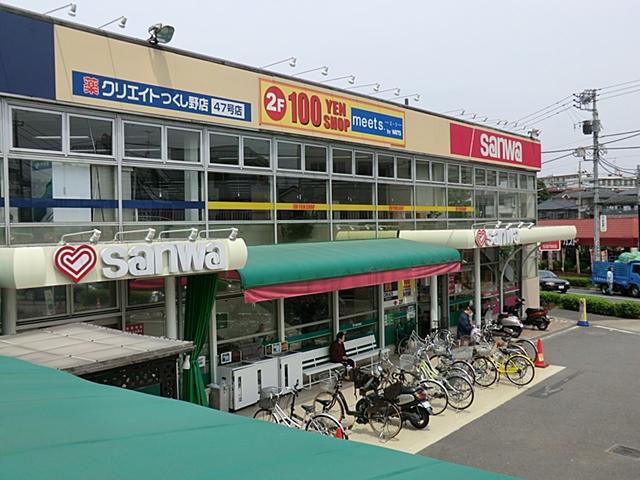 sanwa until Tsukushino shop 1176m
sanwaつくし野店まで1176m
Junior high school中学校 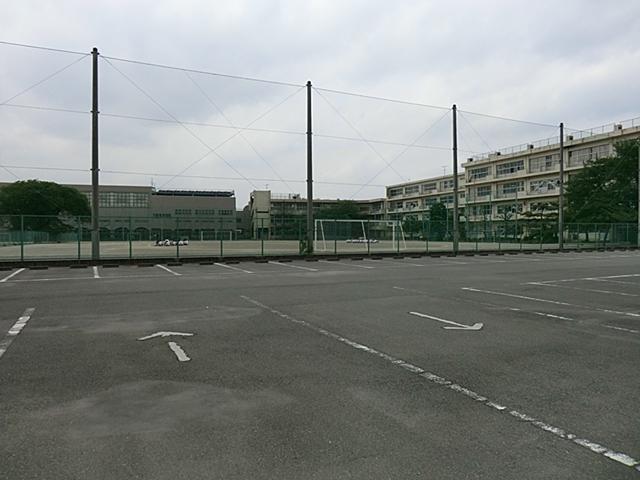 1444m until Machida Minami Junior High School
町田市立南中学校まで1444m
Primary school小学校 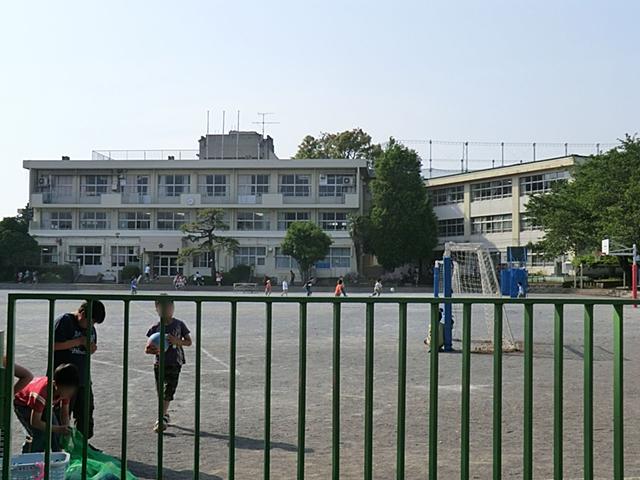 607m until Machida Minami first elementary school
町田市立南第一小学校まで607m
Location
|













