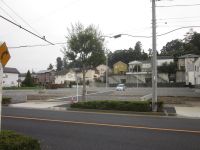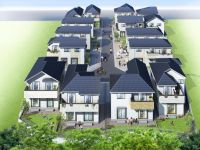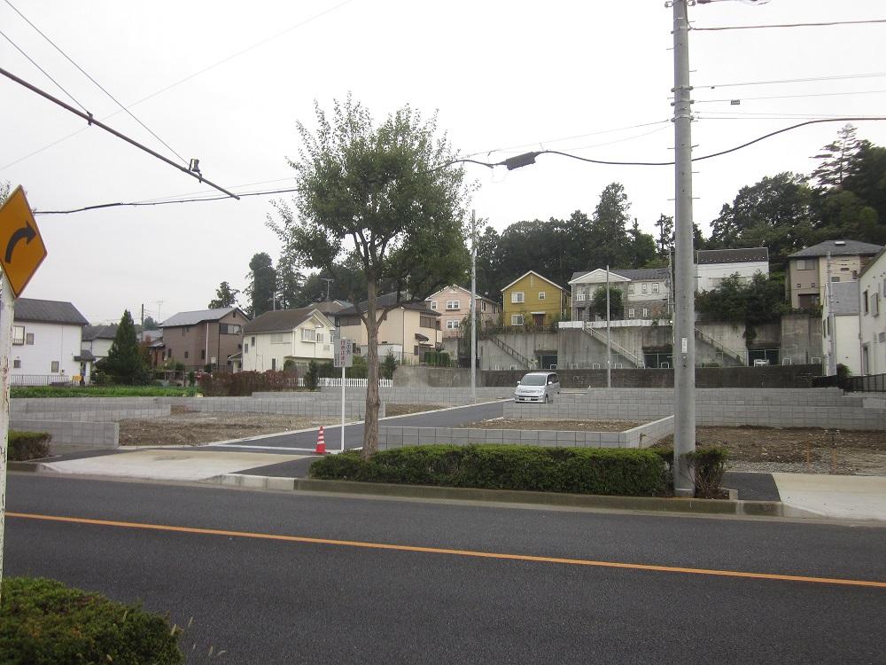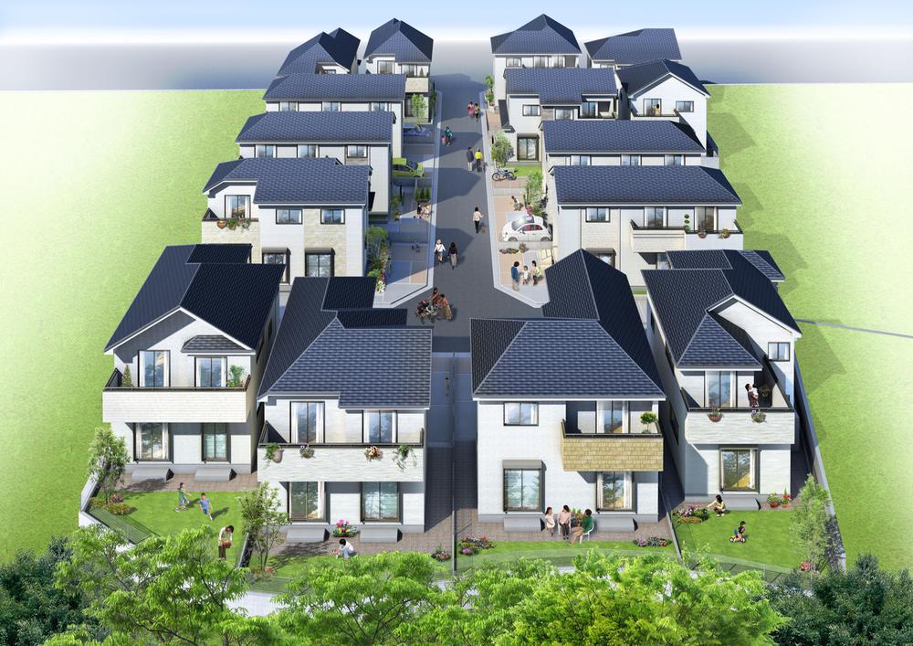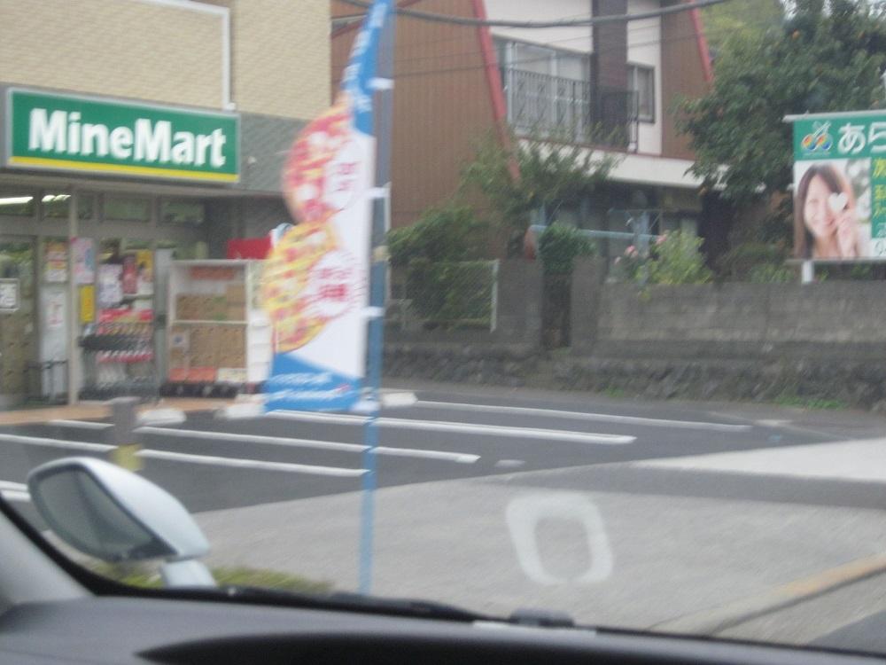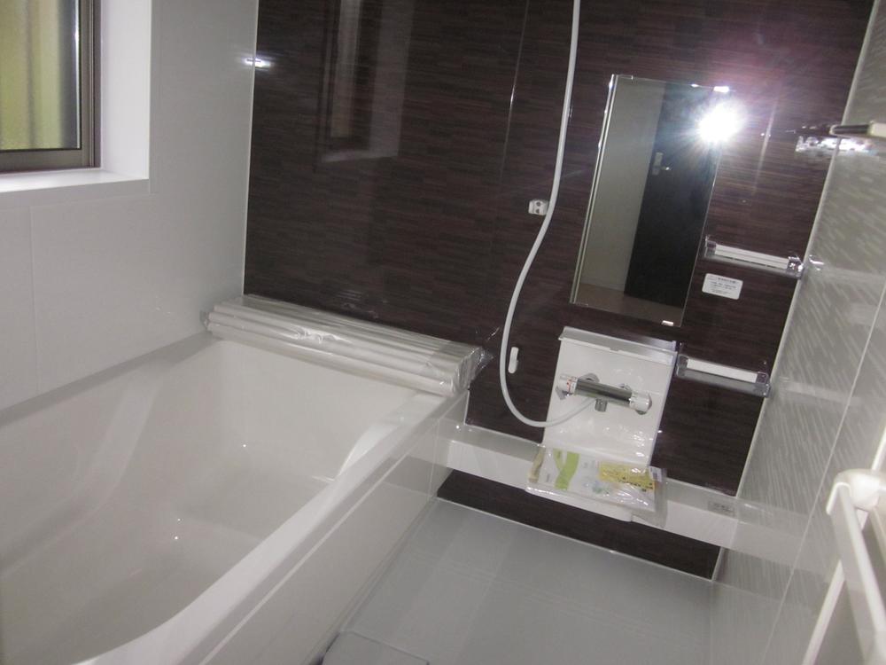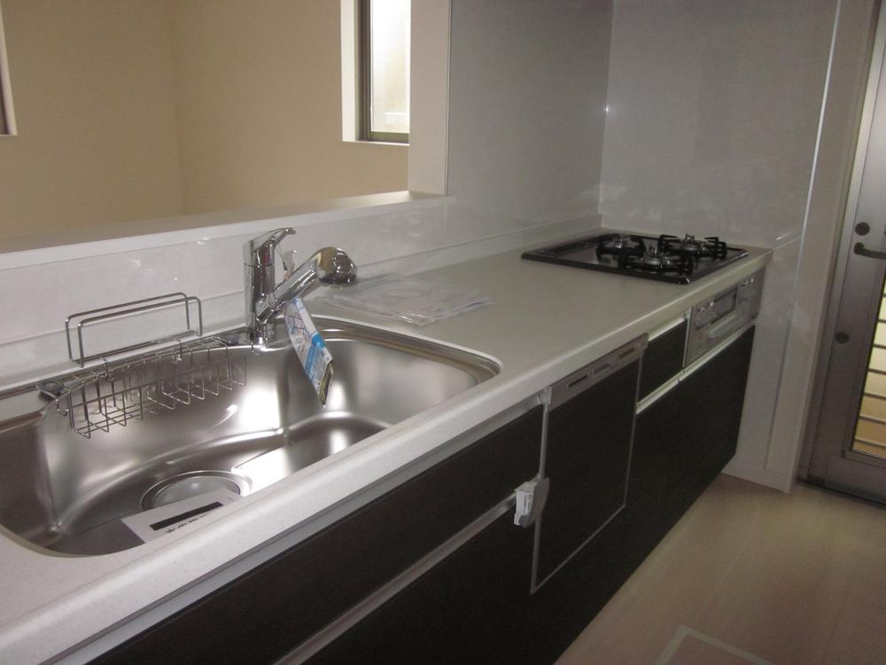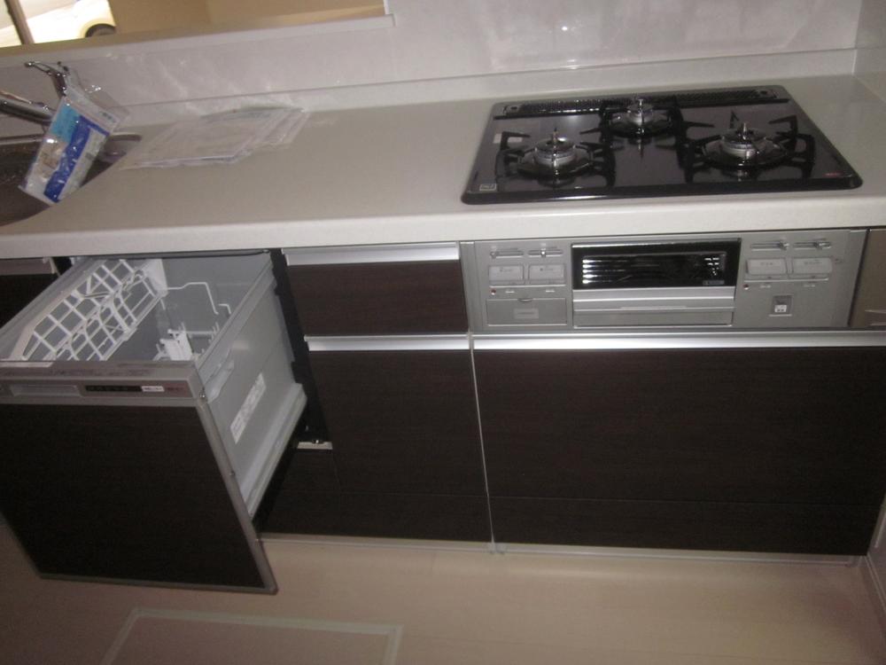|
|
Machida, Tokyo
東京都町田市
|
|
Odakyu line "Tamagawa Gakuen before" walk 17 minutes
小田急線「玉川学園前」歩17分
|
|
Long-term high-quality housing, Design house performance with evaluation, Construction housing performance with evaluation, Corresponding to the flat-35S, Pre-ground survey, 2 along the line more accessible, Facing south, System kitchen, Bathroom Dryer, Yang per good, All room storage,
長期優良住宅、設計住宅性能評価付、建設住宅性能評価付、フラット35Sに対応、地盤調査済、2沿線以上利用可、南向き、システムキッチン、浴室乾燥機、陽当り良好、全居室収納、
|
|
Construction housing performance with evaluation, Design house performance with evaluation, Long-term high-quality housing, Corresponding to the flat-35S, Pre-ground survey, 2 along the line more accessible, Facing south, System kitchen, Bathroom Dryer, Yang per good, All room storage, Shaping land, Washbasin with shower, Face-to-face kitchen, Barrier-free, Toilet 2 places, Bathroom 1 tsubo or more, 2-story, South balcony, Warm water washing toilet seat, Underfloor Storage, The window in the bathroom, TV monitor interphone, Dish washing dryer, Walk-in closet, Water filter, Storeroom 2J, Flat terrain, Development subdivision in
建設住宅性能評価付、設計住宅性能評価付、長期優良住宅、フラット35Sに対応、地盤調査済、2沿線以上利用可、南向き、システムキッチン、浴室乾燥機、陽当り良好、全居室収納、整形地、シャワー付洗面台、対面式キッチン、バリアフリー、トイレ2ヶ所、浴室1坪以上、2階建、南面バルコニー、温水洗浄便座、床下収納、浴室に窓、TVモニタ付インターホン、食器洗乾燥機、ウォークインクロゼット、浄水器、納戸2J、平坦地、開発分譲地内
|
Features pickup 特徴ピックアップ | | Construction housing performance with evaluation / Design house performance with evaluation / Long-term high-quality housing / Corresponding to the flat-35S / Pre-ground survey / Parking two Allowed / 2 along the line more accessible / Facing south / System kitchen / Bathroom Dryer / Yang per good / All room storage / Shaping land / garden / Washbasin with shower / Face-to-face kitchen / Barrier-free / Toilet 2 places / Bathroom 1 tsubo or more / 2-story / South balcony / Warm water washing toilet seat / Underfloor Storage / The window in the bathroom / TV monitor interphone / Dish washing dryer / Walk-in closet / Water filter / City gas / Storeroom / Maintained sidewalk / Flat terrain / Development subdivision in 建設住宅性能評価付 /設計住宅性能評価付 /長期優良住宅 /フラット35Sに対応 /地盤調査済 /駐車2台可 /2沿線以上利用可 /南向き /システムキッチン /浴室乾燥機 /陽当り良好 /全居室収納 /整形地 /庭 /シャワー付洗面台 /対面式キッチン /バリアフリー /トイレ2ヶ所 /浴室1坪以上 /2階建 /南面バルコニー /温水洗浄便座 /床下収納 /浴室に窓 /TVモニタ付インターホン /食器洗乾燥機 /ウォークインクロゼット /浄水器 /都市ガス /納戸 /整備された歩道 /平坦地 /開発分譲地内 |
Event information イベント情報 | | Local sales meetings (Please be sure to ask in advance) schedule / During the public time / 10:00 ~ 17:00 You can model house preview. (It will be a different place. ) 現地販売会(事前に必ずお問い合わせください)日程/公開中時間/10:00 ~ 17:00モデルハウス内見出来ます。(別地になります。) |
Price 価格 | | 33,900,000 yen ~ 38 million yen curtain rail ・ TV antenna ・ Expenses for creating will be in a separate case where there is a two second parking. 3390万円 ~ 3800万円カーテンレール・TVアンテナ・2台目駐車場がある場合の作成費は別途になります。 |
Floor plan 間取り | | 3LDK ~ 4LDK + S (storeroom) 3LDK ~ 4LDK+S(納戸) |
Units sold 販売戸数 | | 15 units 15戸 |
Total units 総戸数 | | 15 units 15戸 |
Land area 土地面積 | | 104 sq m ~ 128.94 sq m (31.45 tsubo ~ 39.00 tsubo) (Registration) 104m2 ~ 128.94m2(31.45坪 ~ 39.00坪)(登記) |
Building area 建物面積 | | 93.36 sq m ~ 97.91 sq m (28.24 tsubo ~ 29.61 square meters) 93.36m2 ~ 97.91m2(28.24坪 ~ 29.61坪) |
Driveway burden-road 私道負担・道路 | | 5M development road asphalt pavement 5M開発道路アスファルト舗装 |
Completion date 完成時期(築年月) | | March 2014 in late schedule 2014年3月下旬予定 |
Address 住所 | | Machida, Tokyo Kanai-cho 2717-7 東京都町田市金井町2717-7 |
Traffic 交通 | | Odakyu line "Tamagawa Gakuen before" walk 17 minutes
Odakyu line "Machida" bus 16 minutes Hachiman Shrine before walk 3 minutes
Odakyu line "Tsurukawa" 10 minutes Hachiman Shrine before walk 3 minutes by bus 小田急線「玉川学園前」歩17分
小田急線「町田」バス16分八幡神社前歩3分
小田急線「鶴川」バス10分八幡神社前歩3分
|
Related links 関連リンク | | [Related Sites of this company] 【この会社の関連サイト】 |
Person in charge 担当者より | | Rep Murata 担当者村田 |
Contact お問い合せ先 | | (Ltd.) Wagaie TEL: 0800-601-6282 [Toll free] mobile phone ・ Also available from PHS
Caller ID is not notified
Please contact the "saw SUUMO (Sumo)"
If it does not lead, If the real estate company (株)輪が家TEL:0800-601-6282【通話料無料】携帯電話・PHSからもご利用いただけます
発信者番号は通知されません
「SUUMO(スーモ)を見た」と問い合わせください
つながらない方、不動産会社の方は
|
Most price range 最多価格帯 | | 33 million yen ・ 34 million yen ・ 35 million yen ・ 36 million yen ・ 37 million yen 37 million yen (each 5 units) 3300万円台・3400万円台・3500万円台・3600万円台・3700万円台3700万円台(各5戸) |
Expenses 諸費用 | | Other expenses: Kanai Please join the neighborhood association. Town fee separately required. , Seismic Grade 3 その他諸費用:金井町内会に加入下さい。町内会費別途要。、耐震等級3 |
Building coverage, floor area ratio 建ぺい率・容積率 | | Floor area ratio of 40 ・ 60%, Volume ratio of 80 ・ 200% 建坪率40・60%、容積率80・200% |
Time residents 入居時期 | | March 2014 in late schedule 2014年3月下旬予定 |
Land of the right form 土地の権利形態 | | Ownership 所有権 |
Structure and method of construction 構造・工法 | | Two-story wooden framing construction method 木造2階建て軸組工法 |
Use district 用途地域 | | Quasi-residence, One low-rise 準住居、1種低層 |
Land category 地目 | | Residential land 宅地 |
Other limitations その他制限事項 | | Height minimum Available, Building area minimum Yes 高さ最低限度有、建物面積最低限度有 |
Overview and notices その他概要・特記事項 | | Contact: Murata , Building confirmation number: H25SHC117173 other 担当者:村田 、建築確認番号:H25SHC117173他 |
Company profile 会社概要 | | <Mediation> Governor of Kanagawa Prefecture (1) No. 027846 (Ltd.) Wagaie Yubinbango252-0344 Sagamihara City, Kanagawa Prefecture, Minami-ku, Kobuchi 2-4-2-101 <仲介>神奈川県知事(1)第027846号(株)輪が家〒252-0344 神奈川県相模原市南区古淵2-4-2-101 |
