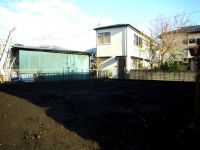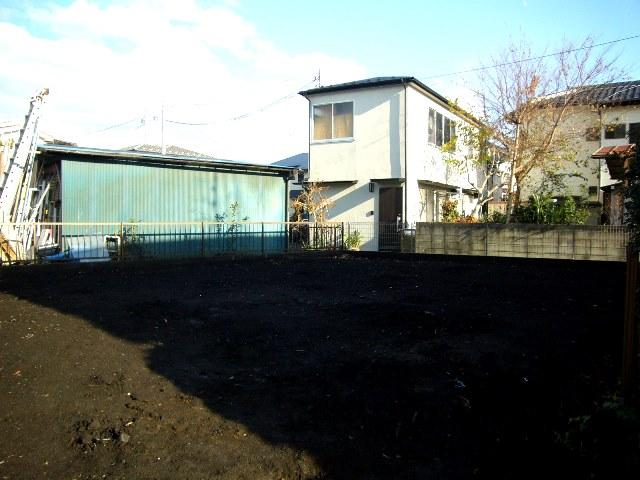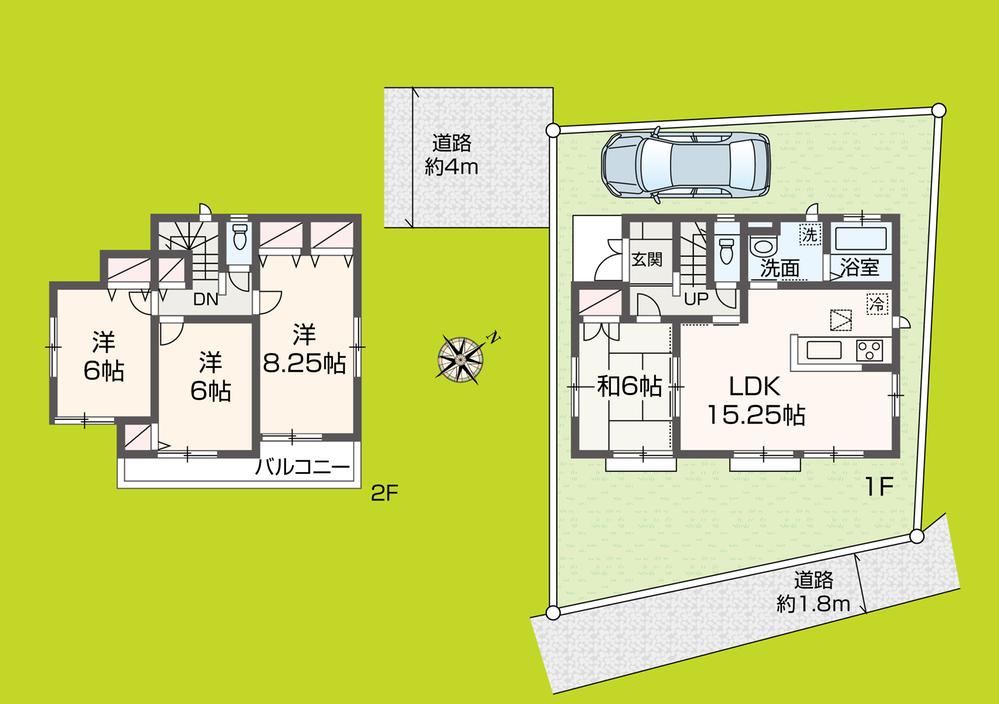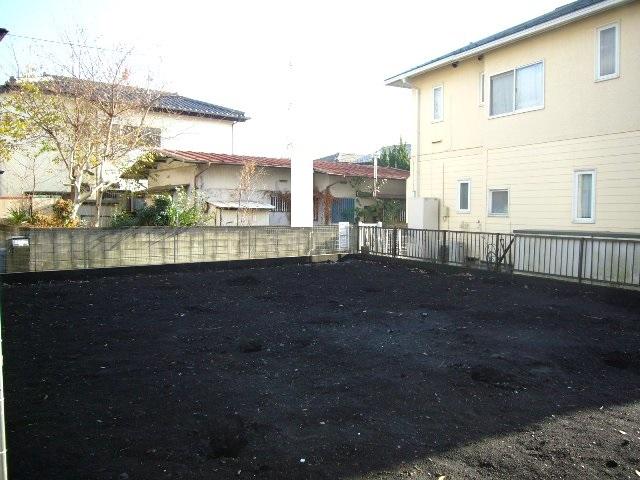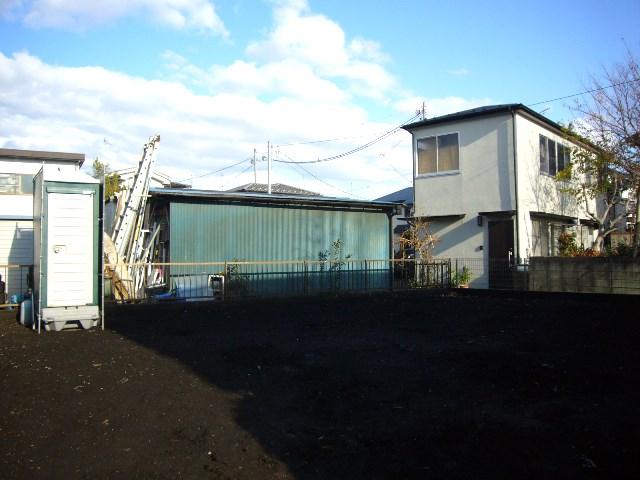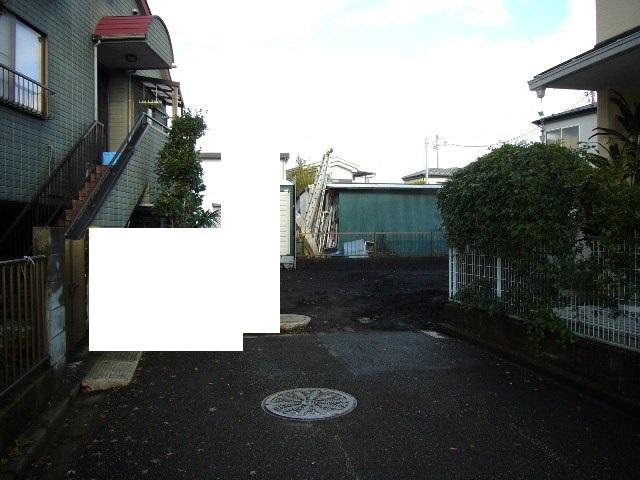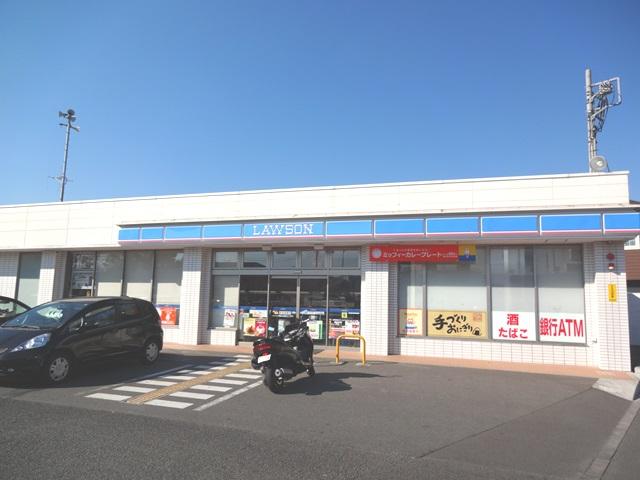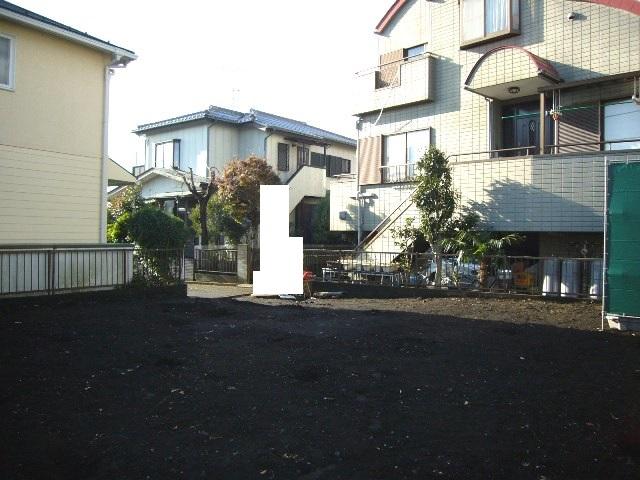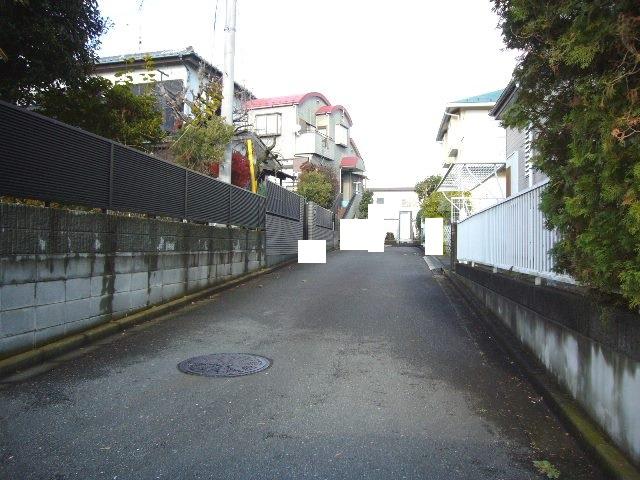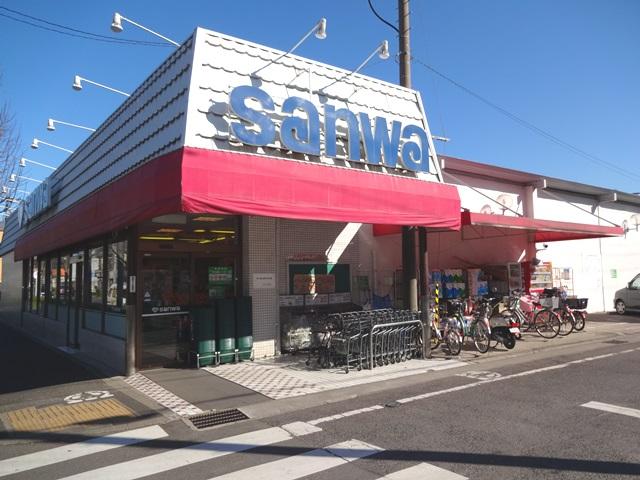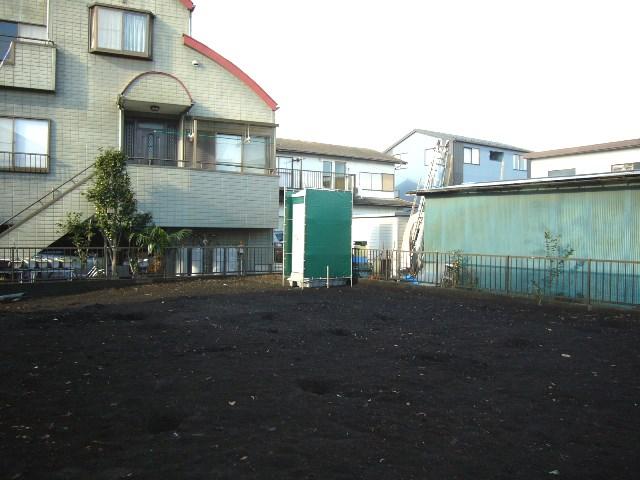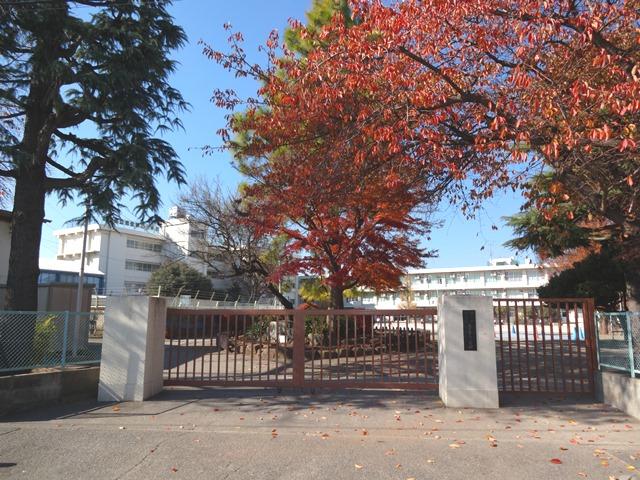|
|
Machida, Tokyo
東京都町田市
|
|
JR Yokohama Line "Kobuchi" walk 18 minutes
JR横浜線「古淵」歩18分
|
|
Yokohama Line Kobuchi Station 18 mins There south garden Wide balcony
横浜線古淵駅徒歩18分 南側お庭有り ワイドバルコニー
|
|
This property is the newly built single-family that has the housing performance evaluation report! Sanwa is in the location of a 13-minute walk convenience stores and Tsutaya also within walking distance! And it is recommended good per sun because they are above all taken widely south! Are we waiting welcome a train station and local! Please feel free to contact us!
こちらの物件は住宅性能評価書が付いた新築戸建になります!三和が徒歩13分の場所にありコンビニや蔦屋も徒歩圏内!そして何より南側が広く取られているので陽当たりが良くおススメです!駅や現地でのお待ち合わせ大歓迎です!お気軽にお問い合わせください!
|
Features pickup 特徴ピックアップ | | System kitchen / Bathroom Dryer / Yang per good / All room storage / A quiet residential area / LDK15 tatami mats or more / Japanese-style room / Shaping land / Washbasin with shower / Face-to-face kitchen / Toilet 2 places / 2-story / Double-glazing / Warm water washing toilet seat / Underfloor Storage / The window in the bathroom / TV monitor interphone システムキッチン /浴室乾燥機 /陽当り良好 /全居室収納 /閑静な住宅地 /LDK15畳以上 /和室 /整形地 /シャワー付洗面台 /対面式キッチン /トイレ2ヶ所 /2階建 /複層ガラス /温水洗浄便座 /床下収納 /浴室に窓 /TVモニタ付インターホン |
Price 価格 | | 36,800,000 yen 3680万円 |
Floor plan 間取り | | 4LDK 4LDK |
Units sold 販売戸数 | | 1 units 1戸 |
Total units 総戸数 | | 1 units 1戸 |
Land area 土地面積 | | 132.3 sq m (40.02 tsubo) (measured) 132.3m2(40.02坪)(実測) |
Building area 建物面積 | | 98.12 sq m (29.68 tsubo) (Registration) 98.12m2(29.68坪)(登記) |
Driveway burden-road 私道負担・道路 | | 5.34 sq m , Northwest 2.7m width 5.34m2、北西2.7m幅 |
Completion date 完成時期(築年月) | | February 2014 2014年2月 |
Address 住所 | | Machida, Tokyo Kiso east 3 東京都町田市木曽東3 |
Traffic 交通 | | JR Yokohama Line "Kobuchi" walk 18 minutes JR横浜線「古淵」歩18分
|
Related links 関連リンク | | [Related Sites of this company] 【この会社の関連サイト】 |
Contact お問い合せ先 | | TEL: 0800-603-9198 [Toll free] mobile phone ・ Also available from PHS
Caller ID is not notified
Please contact the "saw SUUMO (Sumo)"
If it does not lead, If the real estate company TEL:0800-603-9198【通話料無料】携帯電話・PHSからもご利用いただけます
発信者番号は通知されません
「SUUMO(スーモ)を見た」と問い合わせください
つながらない方、不動産会社の方は
|
Building coverage, floor area ratio 建ぺい率・容積率 | | 40% ・ 80% 40%・80% |
Time residents 入居時期 | | Consultation 相談 |
Land of the right form 土地の権利形態 | | Ownership 所有権 |
Structure and method of construction 構造・工法 | | Wooden 2-story 木造2階建 |
Use district 用途地域 | | One low-rise 1種低層 |
Other limitations その他制限事項 | | Height district, Site area minimum Yes 高度地区、敷地面積最低限度有 |
Overview and notices その他概要・特記事項 | | Facilities: Public Water Supply, This sewage, Centralized LPG, Building confirmation number: No. HPA-13-06886-2, Parking: car space 設備:公営水道、本下水、集中LPG、建築確認番号:第HPA-13-06886-2号、駐車場:カースペース |
Company profile 会社概要 | | <Mediation> Governor of Tokyo (3) The 081,916 No. sun home sales (Ltd.) Machida Station Branch Yubinbango194-0021 Machida, Tokyo Naka 1-16-14 solar building first floor <仲介>東京都知事(3)第081916号太陽住宅販売(株)町田駅前支店〒194-0021 東京都町田市中町1-16-14 太陽ビル1階 |
