New Homes » Kanto » Tokyo » Machida
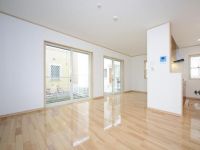 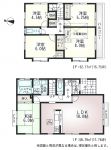
| | Machida, Tokyo 東京都町田市 |
| Odakyu line "Tamagawa Gakuen before" walk 10 minutes 小田急線「玉川学園前」歩10分 |
| Corresponding to the flat-35S, 2 along the line more accessible, Land 50 square meters or more, LDK18 tatami mats or more, Facing south, Bathroom Dryer, Yang per good, All room storageese-style room, Mist sauna, Washbasin with shower, Face-to-face kitchen フラット35Sに対応、2沿線以上利用可、土地50坪以上、LDK18畳以上、南向き、浴室乾燥機、陽当り良好、全居室収納、和室、ミストサウナ、シャワー付洗面台、対面式キッチン |
| Corresponding to the flat-35S, 2 along the line more accessible, Land 50 square meters or more, LDK18 tatami mats or more, Facing south, Bathroom Dryer, Yang per good, All room storageese-style room, Mist sauna, Washbasin with shower, Face-to-face kitchen, Toilet 2 places, Bathroom 1 tsubo or more, 2-story, South balcony, Double-glazing, TV with bathroom, Nantei, The window in the bathroom, Leafy residential area, Ventilation good, Water filter, City gas, Attic storage フラット35Sに対応、2沿線以上利用可、土地50坪以上、LDK18畳以上、南向き、浴室乾燥機、陽当り良好、全居室収納、和室、ミストサウナ、シャワー付洗面台、対面式キッチン、トイレ2ヶ所、浴室1坪以上、2階建、南面バルコニー、複層ガラス、TV付浴室、南庭、浴室に窓、緑豊かな住宅地、通風良好、浄水器、都市ガス、屋根裏収納 |
Features pickup 特徴ピックアップ | | Corresponding to the flat-35S / 2 along the line more accessible / Land 50 square meters or more / LDK18 tatami mats or more / Facing south / Bathroom Dryer / Yang per good / All room storage / Japanese-style room / Mist sauna / Washbasin with shower / Face-to-face kitchen / Toilet 2 places / Bathroom 1 tsubo or more / 2-story / South balcony / Double-glazing / TV with bathroom / Nantei / The window in the bathroom / Leafy residential area / Ventilation good / Water filter / City gas / Attic storage フラット35Sに対応 /2沿線以上利用可 /土地50坪以上 /LDK18畳以上 /南向き /浴室乾燥機 /陽当り良好 /全居室収納 /和室 /ミストサウナ /シャワー付洗面台 /対面式キッチン /トイレ2ヶ所 /浴室1坪以上 /2階建 /南面バルコニー /複層ガラス /TV付浴室 /南庭 /浴室に窓 /緑豊かな住宅地 /通風良好 /浄水器 /都市ガス /屋根裏収納 | Price 価格 | | 36.5 million yen 3650万円 | Floor plan 間取り | | 5LDK 5LDK | Units sold 販売戸数 | | 1 units 1戸 | Total units 総戸数 | | 1 units 1戸 | Land area 土地面積 | | 195.32 sq m (59.08 tsubo) (measured), Alley-like parts: 25% including, Sloped portion: 20% including 195.32m2(59.08坪)(実測)、路地状部分:25%含、傾斜部分:20%含 | Building area 建物面積 | | 110.96 sq m (33.56 tsubo) (measured) 110.96m2(33.56坪)(実測) | Driveway burden-road 私道負担・道路 | | Nothing, West 5m width 無、西5m幅 | Completion date 完成時期(築年月) | | July 2014 2014年7月 | Address 住所 | | Machida, Tokyo Higashitamagawagakuen 1 東京都町田市東玉川学園1 | Traffic 交通 | | Odakyu line "Tamagawa Gakuen before" walk 10 minutes
JR Yokohama Line "Naruse" bus 9 minutes Showa Pharmaceutical University walk 9 minutes
Kodomonokunisen Tokyu "Children's World" walk 27 minutes 小田急線「玉川学園前」歩10分
JR横浜線「成瀬」バス9分昭和薬科大学歩9分
東急こどもの国線「こどもの国」歩27分
| Related links 関連リンク | | [Related Sites of this company] 【この会社の関連サイト】 | Person in charge 担当者より | | Person in charge of real-estate and building FP Hosoya Kenichi Akira Age: 30 Daigyokai Experience: 7 years [Favorite food] Katsukare [hobby] golf [Word] Comfortably can consult, Watakushi is the most. Since, however is your beard and later in the evening a little will grow, Please come not as soon as possible. Thank you. 担当者宅建FP細谷 賢一朗年齢:30代業界経験:7年【好きな食べ物】カツカレー 【趣味】ゴルフ 【一言】気楽に相談できるのは、わたくしが一番です。ただし夕方以降は少々お髭が成長しますので、お早めにお越しくださいませ。よろしくお願いいたします。 | Contact お問い合せ先 | | TEL: 0800-603-2731 [Toll free] mobile phone ・ Also available from PHS
Caller ID is not notified
Please contact the "saw SUUMO (Sumo)"
If it does not lead, If the real estate company TEL:0800-603-2731【通話料無料】携帯電話・PHSからもご利用いただけます
発信者番号は通知されません
「SUUMO(スーモ)を見た」と問い合わせください
つながらない方、不動産会社の方は
| Building coverage, floor area ratio 建ぺい率・容積率 | | 40% ・ 80% 40%・80% | Time residents 入居時期 | | July 2014 plan 2014年7月予定 | Land of the right form 土地の権利形態 | | Ownership 所有権 | Structure and method of construction 構造・工法 | | Wooden 2-story 木造2階建 | Use district 用途地域 | | One low-rise 1種低層 | Other limitations その他制限事項 | | Regulations have by the Landscape Act, Residential land development construction regulation area, Height district, Site area minimum Yes, Shade limit Yes, Building restrictions have per cliff, Irregular land 景観法による規制有、宅地造成工事規制区域、高度地区、敷地面積最低限度有、日影制限有、崖下につき建築制限有、不整形地 | Overview and notices その他概要・特記事項 | | Contact: Hosoya Kenichi Akira, Facilities: Public Water Supply, This sewage, City gas, Building confirmation number: SGM13-10-4029, Parking: car space 担当者:細谷 賢一朗、設備:公営水道、本下水、都市ガス、建築確認番号:SGM13-10-4029、駐車場:カースペース | Company profile 会社概要 | | <Mediation> Governor of Tokyo (1) No. 089264 (Corporation) Tokyo Metropolitan Government Building Lots and Buildings Transaction Business Association (Corporation) metropolitan area real estate Fair Trade Council member (Ltd.) Urban Home Machida branch Yubinbango194-0022 Tokyo Machida Morino 1-34-10 first Yazawa building first floor <仲介>東京都知事(1)第089264号(公社)東京都宅地建物取引業協会会員 (公社)首都圏不動産公正取引協議会加盟(株)アーバンホーム町田支店〒194-0022 東京都町田市森野1-34-10 第1矢沢ビル1階 |
Same specifications photos (living)同仕様写真(リビング) 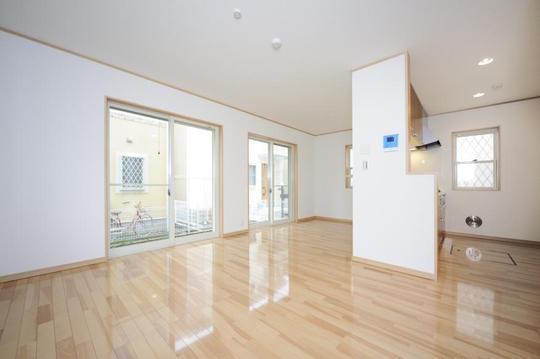 ( Building) same specification
( 号棟)同仕様
Floor plan間取り図 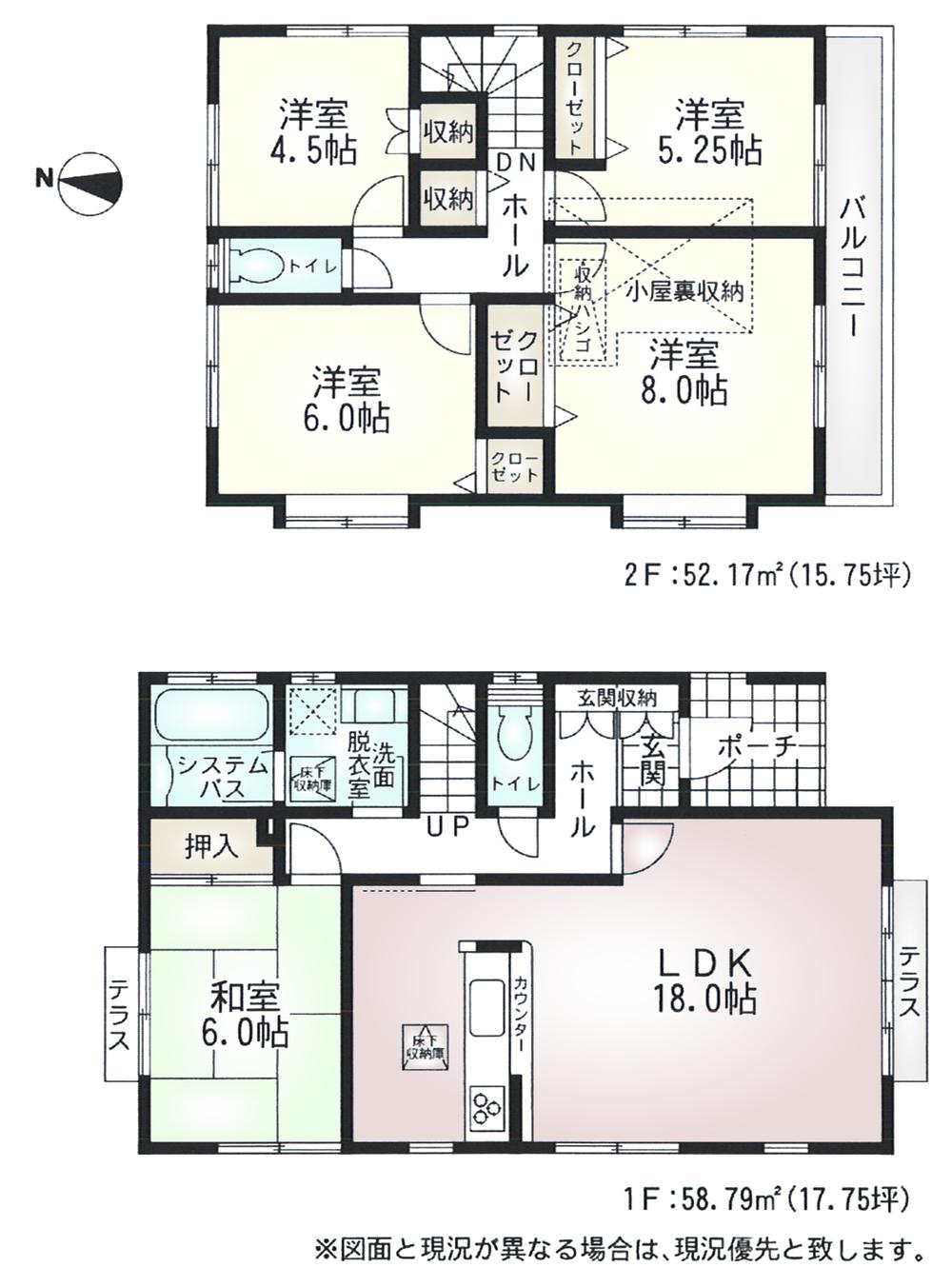 36.5 million yen, 5LDK, Land area 195.32 sq m , Building area 110.96 sq m
3650万円、5LDK、土地面積195.32m2、建物面積110.96m2
Local appearance photo現地外観写真 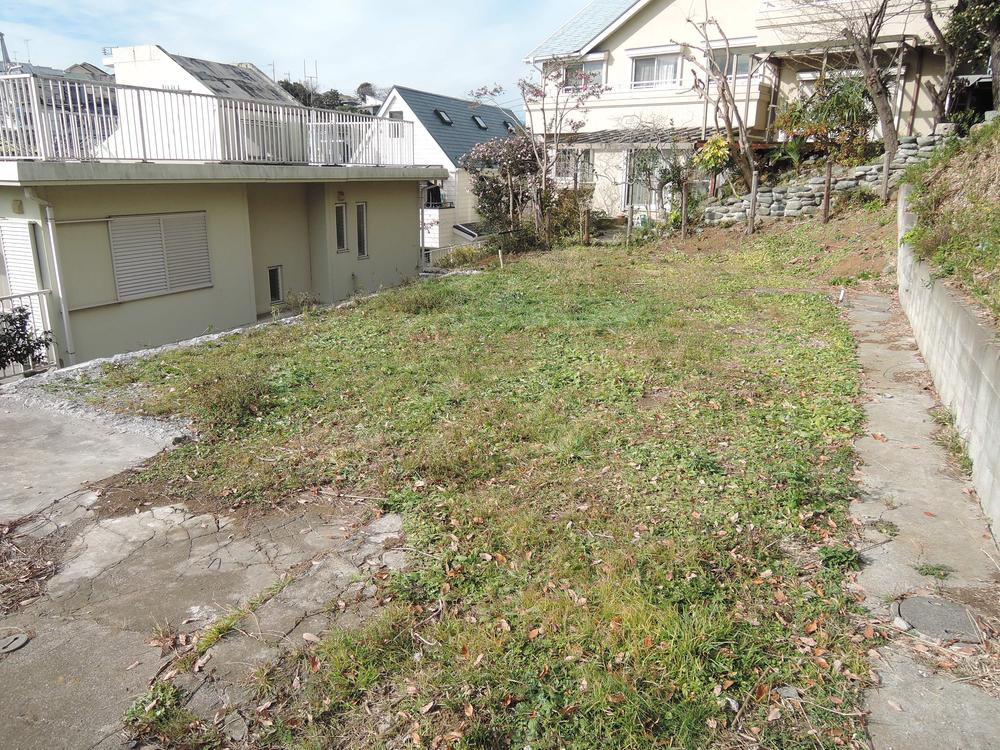 Local (12 May 2013) Shooting
現地(2013年12月)撮影
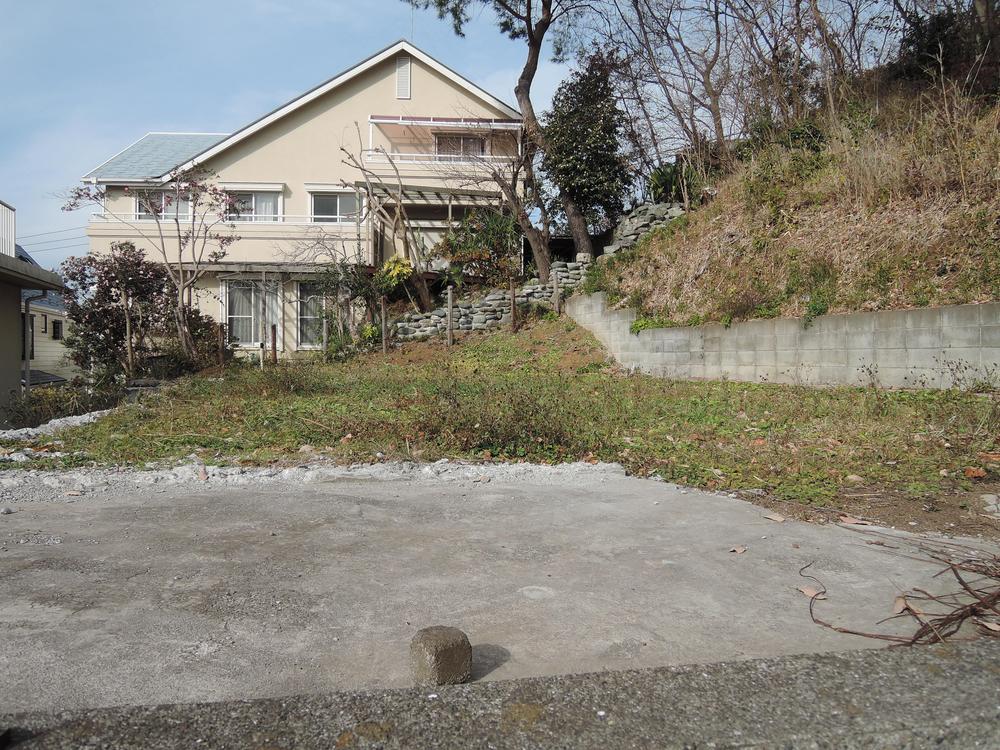 Local (12 May 2013) Shooting
現地(2013年12月)撮影
Same specifications photo (bathroom)同仕様写真(浴室) 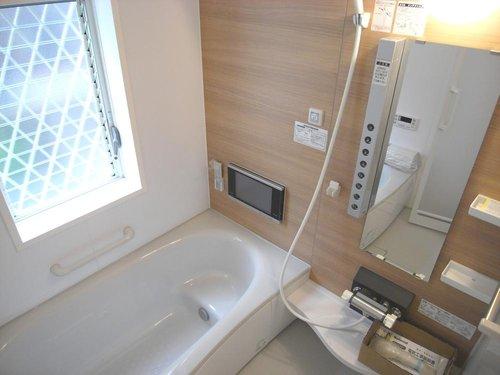 ( Building) same specification
( 号棟)同仕様
Same specifications photo (kitchen)同仕様写真(キッチン) 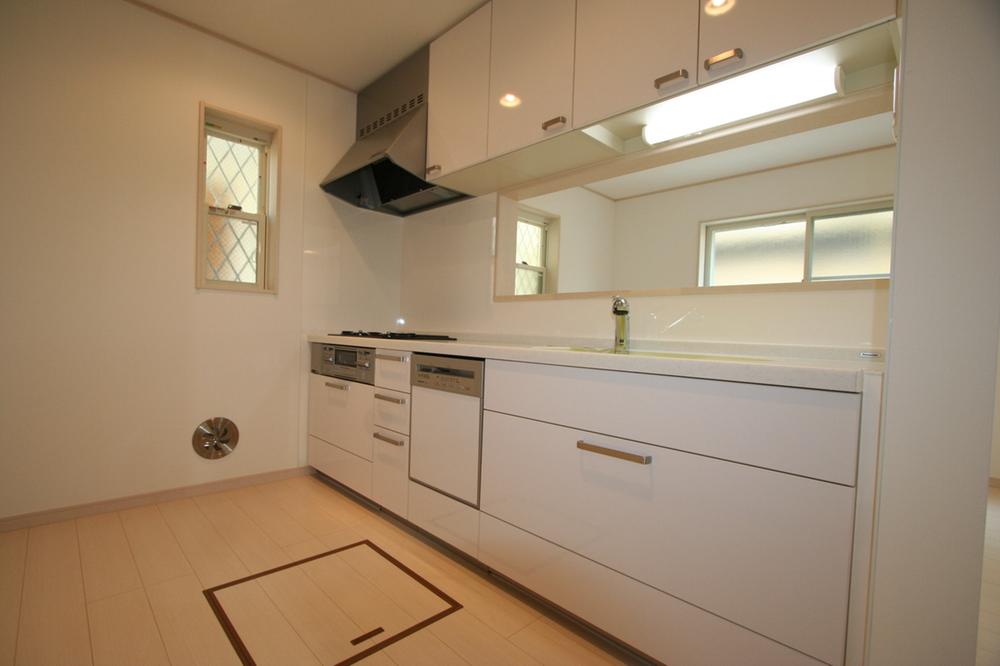 ( Building) same specification
( 号棟)同仕様
Local photos, including front road前面道路含む現地写真  Local (12 May 2013) Shooting
現地(2013年12月)撮影
Supermarketスーパー 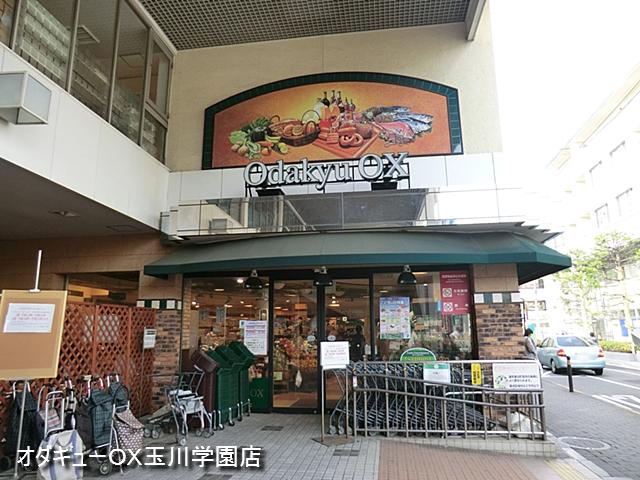 OdakyuOX Tamagawa Gakuen to the store 884m
OdakyuOX玉川学園店まで884m
Same specifications photos (Other introspection)同仕様写真(その他内観) 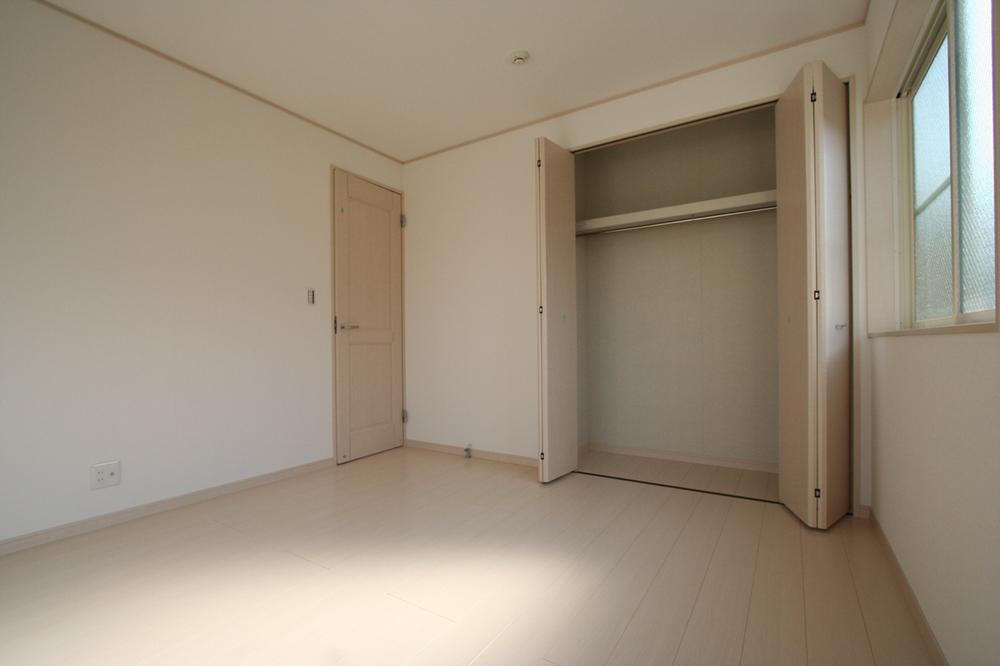 ( Building) same specification
( 号棟)同仕様
Compartment figure区画図 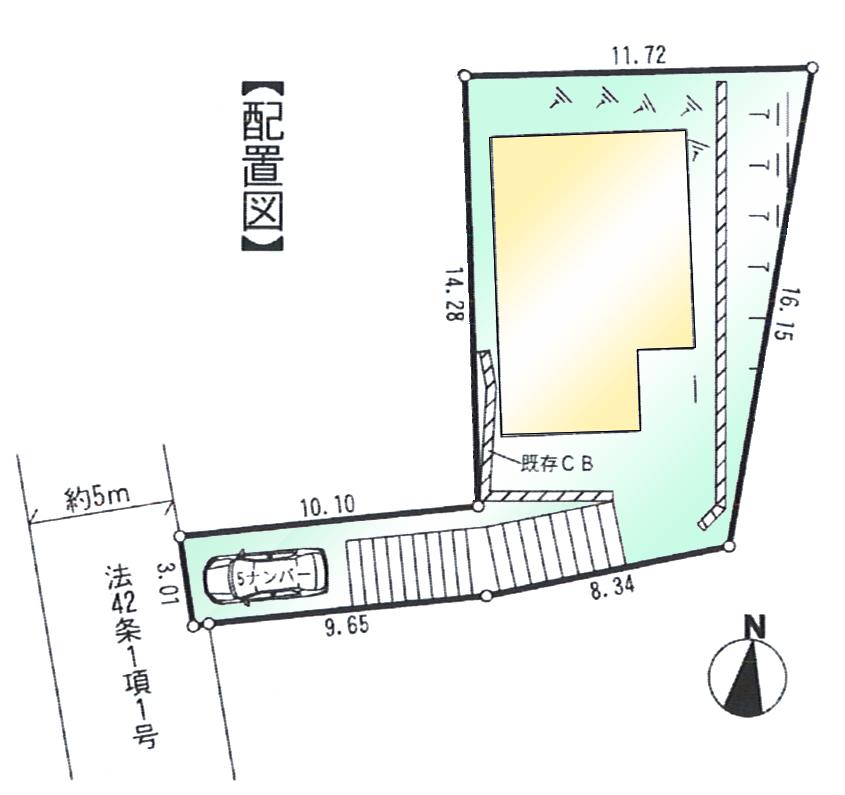 36.5 million yen, 5LDK, Land area 195.32 sq m , Building area 110.96 sq m
3650万円、5LDK、土地面積195.32m2、建物面積110.96m2
Same specifications photo (kitchen)同仕様写真(キッチン) 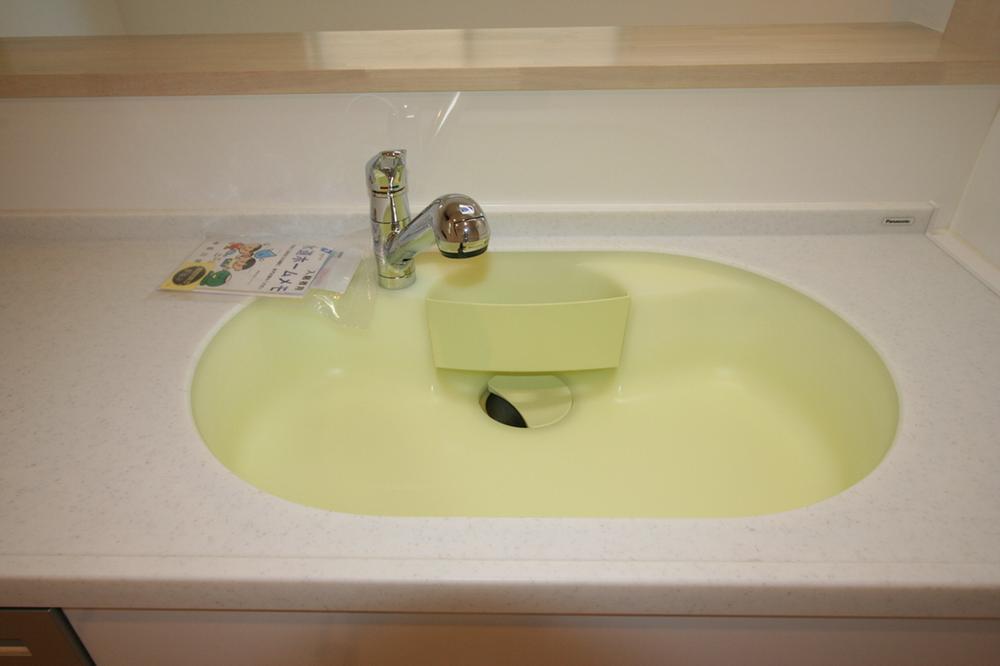 ( Building) same specification
( 号棟)同仕様
Supermarketスーパー 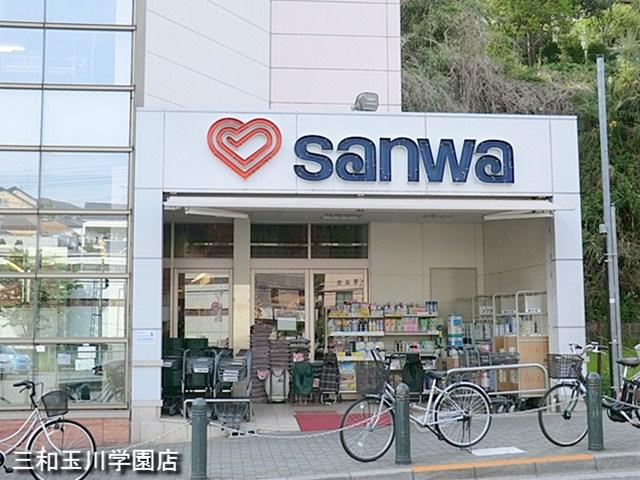 sanwa Tamagawa Gakuen to the store 958m
sanwa玉川学園店まで958m
Junior high school中学校 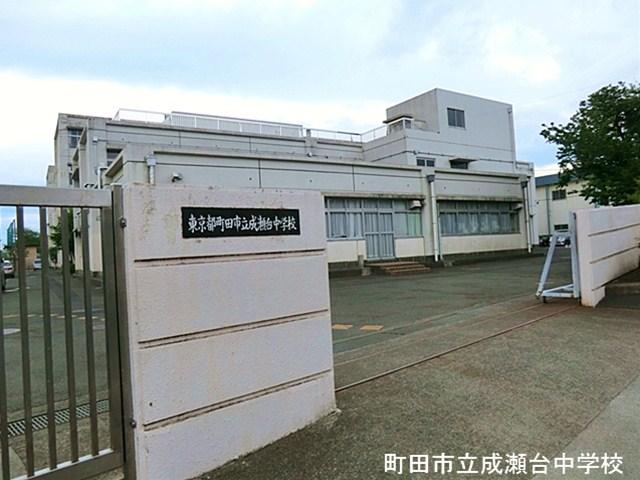 1502m until Machida Municipal Narusedai junior high school
町田市立成瀬台中学校まで1502m
Security equipment防犯設備 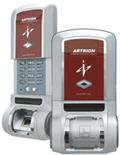 Fingerprint authentication key
指紋認証キー
Location
|















