New Homes » Kanto » Tokyo » Machida
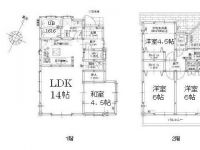 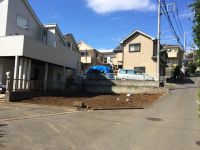
| | Machida, Tokyo 東京都町田市 |
| JR Yokohama Line "Yabe" walk 34 minutes JR横浜線「矢部」歩34分 |
| Corresponding to the flat-35S, Pre-ground survey, Parking two Allowed, 2 along the line more accessible, Fiscal year Available, Facing south, System kitchen, Bathroom Dryer, Yang per good, Siemens south road, A quiet residential area, Around traffic small フラット35Sに対応、地盤調査済、駐車2台可、2沿線以上利用可、年度内入居可、南向き、システムキッチン、浴室乾燥機、陽当り良好、南側道路面す、閑静な住宅地、周辺交通量少 |
| ■ All one building ■ Land 31 square meters southeast corner lot ■ 4LDK ・ Parking space two ■ Day is good in a quiet environment ■全1棟■土地31坪東南角地■4LDK・駐車スペース2台■静かな環境で日当たり良好です |
Features pickup 特徴ピックアップ | | Corresponding to the flat-35S / Pre-ground survey / Parking two Allowed / 2 along the line more accessible / Fiscal year Available / Facing south / System kitchen / Bathroom Dryer / Yang per good / Siemens south road / A quiet residential area / Around traffic fewer / Corner lot / Shaping land / Washbasin with shower / Toilet 2 places / Bathroom 1 tsubo or more / 2-story / South balcony / Warm water washing toilet seat / The window in the bathroom / TV monitor interphone / Leafy residential area / Located on a hill フラット35Sに対応 /地盤調査済 /駐車2台可 /2沿線以上利用可 /年度内入居可 /南向き /システムキッチン /浴室乾燥機 /陽当り良好 /南側道路面す /閑静な住宅地 /周辺交通量少なめ /角地 /整形地 /シャワー付洗面台 /トイレ2ヶ所 /浴室1坪以上 /2階建 /南面バルコニー /温水洗浄便座 /浴室に窓 /TVモニタ付インターホン /緑豊かな住宅地 /高台に立地 | Event information イベント情報 | | Local tours (Please be sure to ask in advance) schedule / During the public time / 10:00 ~ 18:00 ■ Local guide, Presentation by the construction company, Such as the guidance of the completed property is, Excuse me, but thank you to contact us in advance. ※ The end of the year until December 24,, New Year than January 9, 現地見学会(事前に必ずお問い合わせください)日程/公開中時間/10:00 ~ 18:00■現地ご案内、施工会社によるプレゼンテーション、完成物件のご案内などは、恐れ入りますが事前にご連絡をお願い申し上げます。※年末は12月24日まで、年始は1月9日より | Price 価格 | | 27 million yen 2700万円 | Floor plan 間取り | | 4LDK 4LDK | Units sold 販売戸数 | | 1 units 1戸 | Total units 総戸数 | | 1 units 1戸 | Land area 土地面積 | | 102.98 sq m (measured) 102.98m2(実測) | Building area 建物面積 | | 82.32 sq m 82.32m2 | Driveway burden-road 私道負担・道路 | | 7.67 sq m , East 3.4m width (contact the road width 12.1m), South 5m width (contact the road width 7.3m) 7.67m2、東3.4m幅(接道幅12.1m)、南5m幅(接道幅7.3m) | Completion date 完成時期(築年月) | | March 2014 2014年3月 | Address 住所 | | Machida, Tokyo Oyama-cho 東京都町田市小山町 | Traffic 交通 | | JR Yokohama Line "Yabe" walk 34 minutes
Keio Sagamihara Line "Tamasakai" walk 36 minutes
Via God 奈中 bus Hashimoto Line Tamasakai "Baba crossroads" walk 6 minutes JR横浜線「矢部」歩34分
京王相模原線「多摩境」歩36分
神奈中バス橋本行多摩境経由「馬場十字路」歩6分 | Related links 関連リンク | | [Related Sites of this company] 【この会社の関連サイト】 | Person in charge 担当者より | | [Regarding this property.] Southeast corner lot, Land 30 square meters, 4LDK, Two garage, Ownership, It is recommended for customers who also OK far the station 【この物件について】東南角地、土地30坪、4LDK、車庫2台、所有権、駅が遠くてもOKというお客様にお勧めです | Contact お問い合せ先 | | Ie Tama Co., Ltd. House Planning TEL: 0800-602-5691 [Toll free] mobile phone ・ Also available from PHS
Caller ID is not notified
Please contact the "saw SUUMO (Sumo)"
If it does not lead, If the real estate company いえたま(株)ハウスプランニングTEL:0800-602-5691【通話料無料】携帯電話・PHSからもご利用いただけます
発信者番号は通知されません
「SUUMO(スーモ)を見た」と問い合わせください
つながらない方、不動産会社の方は
| Building coverage, floor area ratio 建ぺい率・容積率 | | Fifty percent ・ 80% 50%・80% | Time residents 入居時期 | | March 2014 schedule 2014年3月予定 | Land of the right form 土地の権利形態 | | Ownership 所有権 | Structure and method of construction 構造・工法 | | Wooden 2-story (framing method) 木造2階建(軸組工法) | Use district 用途地域 | | One low-rise 1種低層 | Other limitations その他制限事項 | | Set-back: already, Regulations have by the Landscape Act, Residential land development construction regulation area, Corner-cutting Yes セットバック:済、景観法による規制有、宅地造成工事規制区域、隅切り有 | Overview and notices その他概要・特記事項 | | Facilities: Public Water Supply, This sewage, Individual LPG, Building confirmation number: TKK 確済 No. 13-1938, Parking: car space 設備:公営水道、本下水、個別LPG、建築確認番号:TKK確済13-1938号、駐車場:カースペース | Company profile 会社概要 | | <Mediation> Governor of Tokyo (1) the first 092,290 No. Ietama Co., Ltd. House Planning Yubinbango206-0002 Tama City, Tokyo Ichinomiya 4-1-25 Sakuragaoka in the second floor <仲介>東京都知事(1)第092290号いえたま(株)ハウスプランニング〒206-0002 東京都多摩市一ノ宮4-1-25 桜ヶ丘イン2階 |
Floor plan間取り図 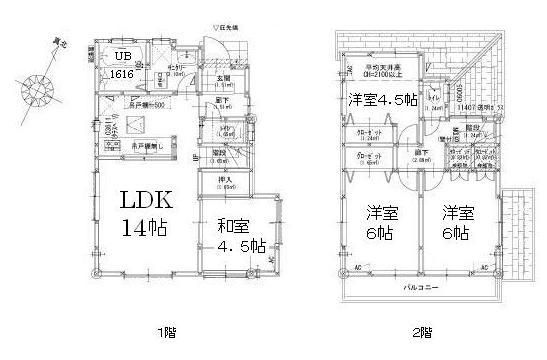 27 million yen, 4LDK, Land area 102.98 sq m , Building area 82.32 sq m
2700万円、4LDK、土地面積102.98m2、建物面積82.32m2
Local photos, including front road前面道路含む現地写真 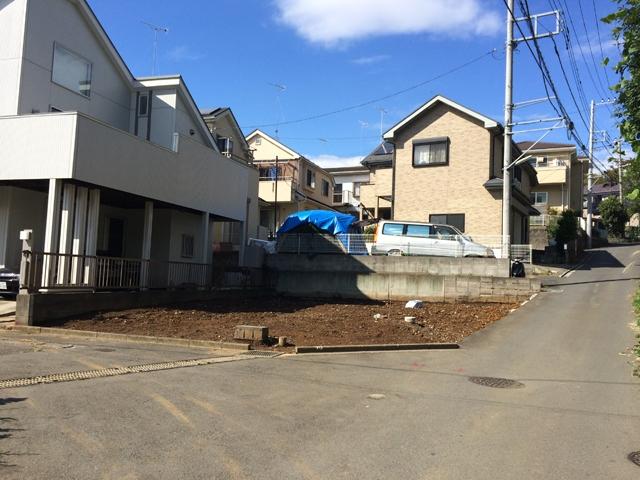 Local (12 May 2013) Shooting
現地(2013年12月)撮影
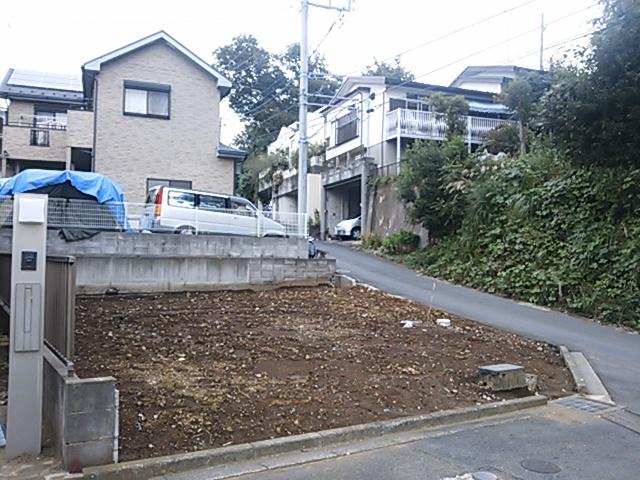 Local (12 May 2013) Shooting
現地(2013年12月)撮影
Compartment figure区画図 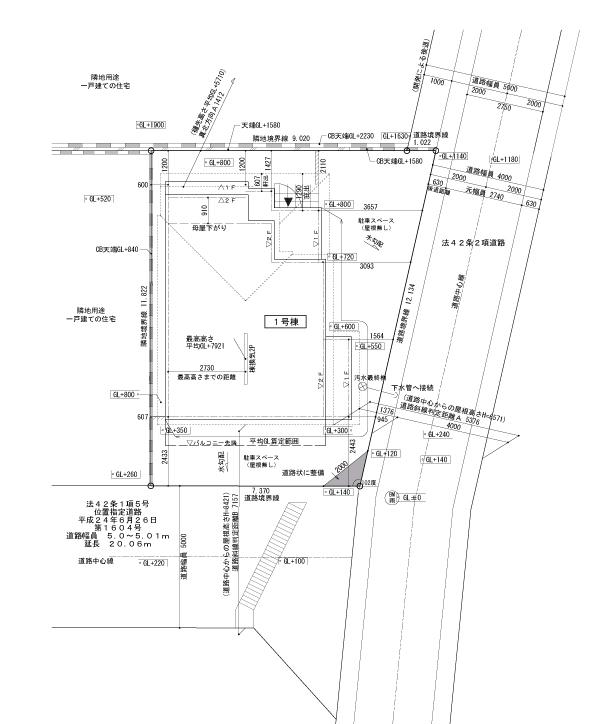 27 million yen, 4LDK, Land area 102.98 sq m , Building area 82.32 sq m
2700万円、4LDK、土地面積102.98m2、建物面積82.32m2
Local guide map現地案内図 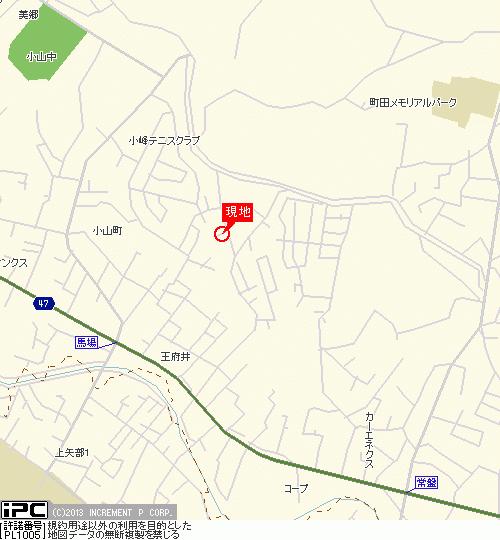 Information map
案内図
Location
|






